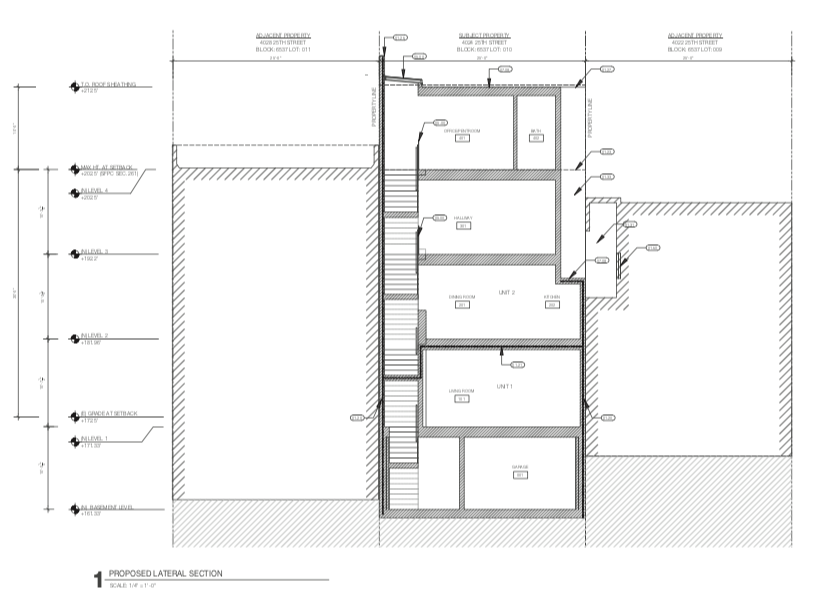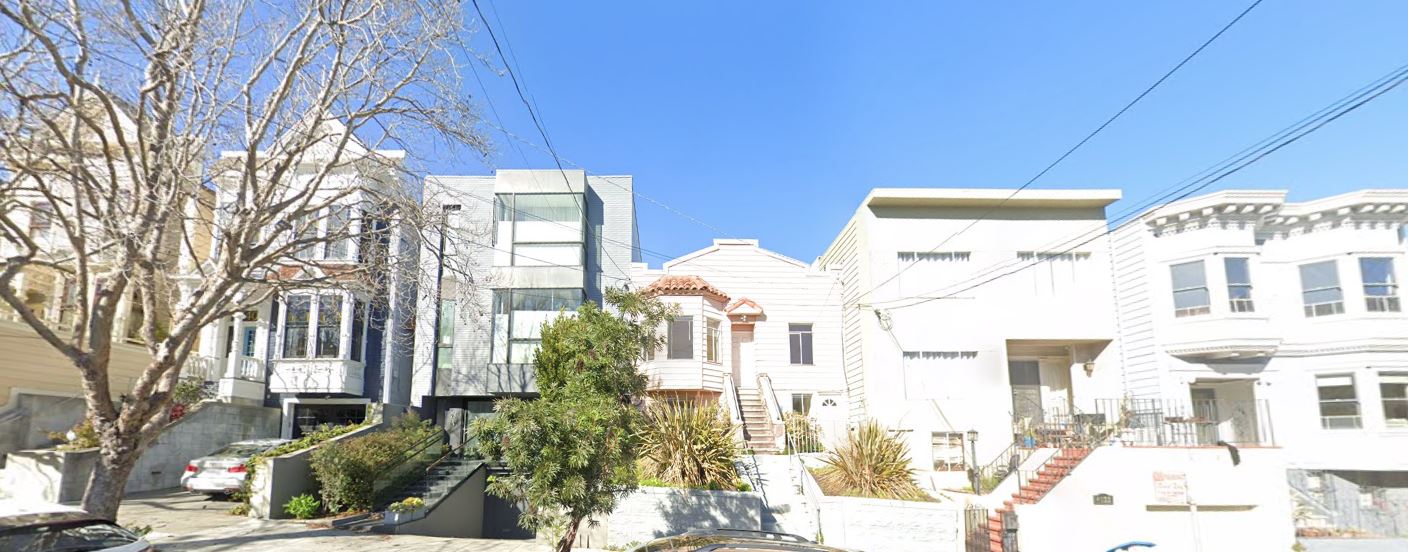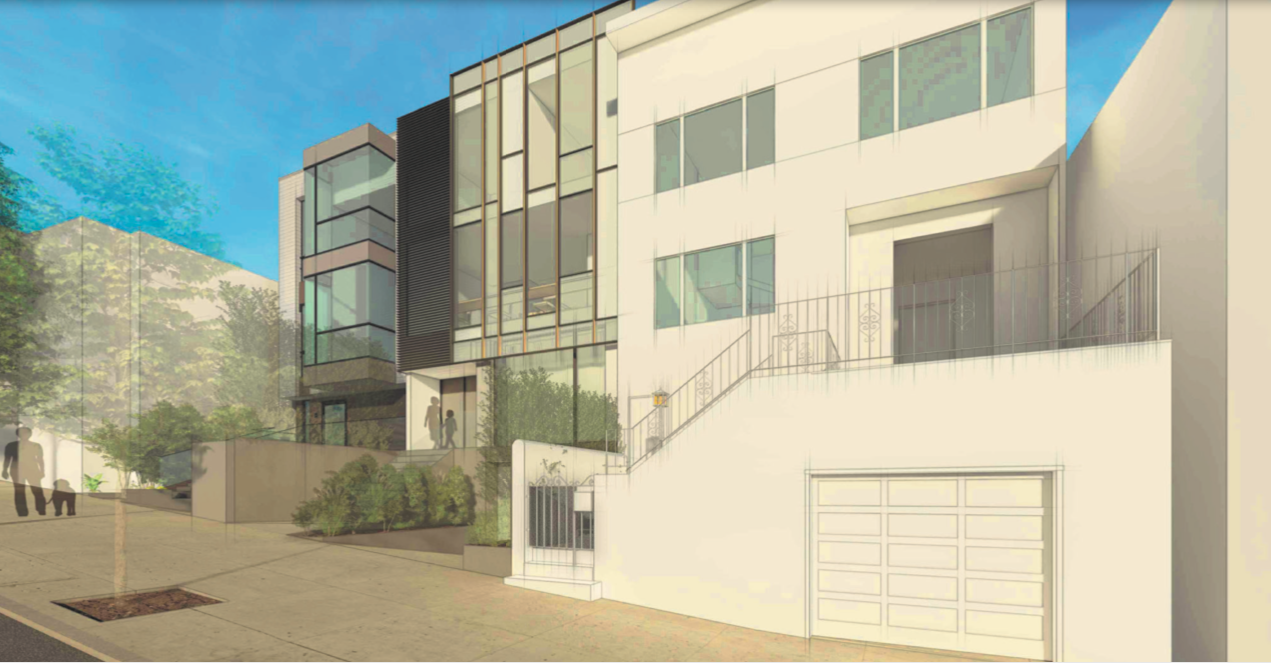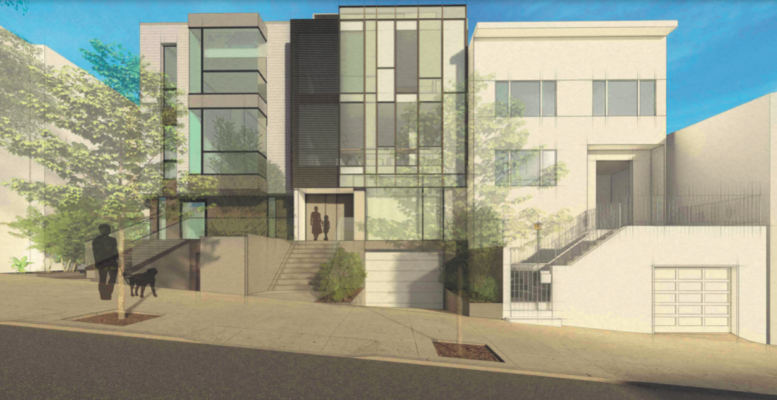New renderings have been released for a proposed residential project at 4024 25th Street in Noe Valley, San Francisco. The project proposal includes the construction of a new four-story residence with a basement. The project requires the demolition of an existing two-story single-family residence on the site.
John Maniscalco Architecture is responsible for the designs.

4024 25th Street Section via John Maniscalco Architecture
The project site is a parcel spanning an area of 2,800 square feet. The scope of work includes the construction of a new four-story type VB building to be used as a two-family residence. The residence will feature two residential units. The new building will yield a total built-up area spanning 6,400 square feet. Parking for two vehicles will be provided in a garage.

4024 25th Street via Google Maps
Construction costs are estimated at $1,600,000. Permits were submitted earlier this month to City Planning Commission to review and approve. The estimated construction timeline has not been announced yet.

4024 25th Street View via John Maniscalco Architecture
The project site is located toward the of 25th Street, between Noe and Sanchez Streets.
Subscribe to YIMBY’s daily e-mail
Follow YIMBYgram for real-time photo updates
Like YIMBY on Facebook
Follow YIMBY’s Twitter for the latest in YIMBYnews


would like to keep current on this project. my building is 4382,4380 25th st, between diamond and douglas