For the last twelve days of 2023, SF YIMBY will look back on each month and share the biggest stories we covered. June saw new renderings were published for the SFMTA Mariposa Yard redevelopment and Tasman East Parcel 4. CCSF announced the future home of the famous Diego Rivera mural with slick new renderings for the proposed theater. Lastly, YIMBY traveled across the region to document construction from Mission Rock and 1510 Webster Street to BIG-designed Google offices and more.
Mass-Timber Construction At 1510 Webster Street In Downtown Oakland
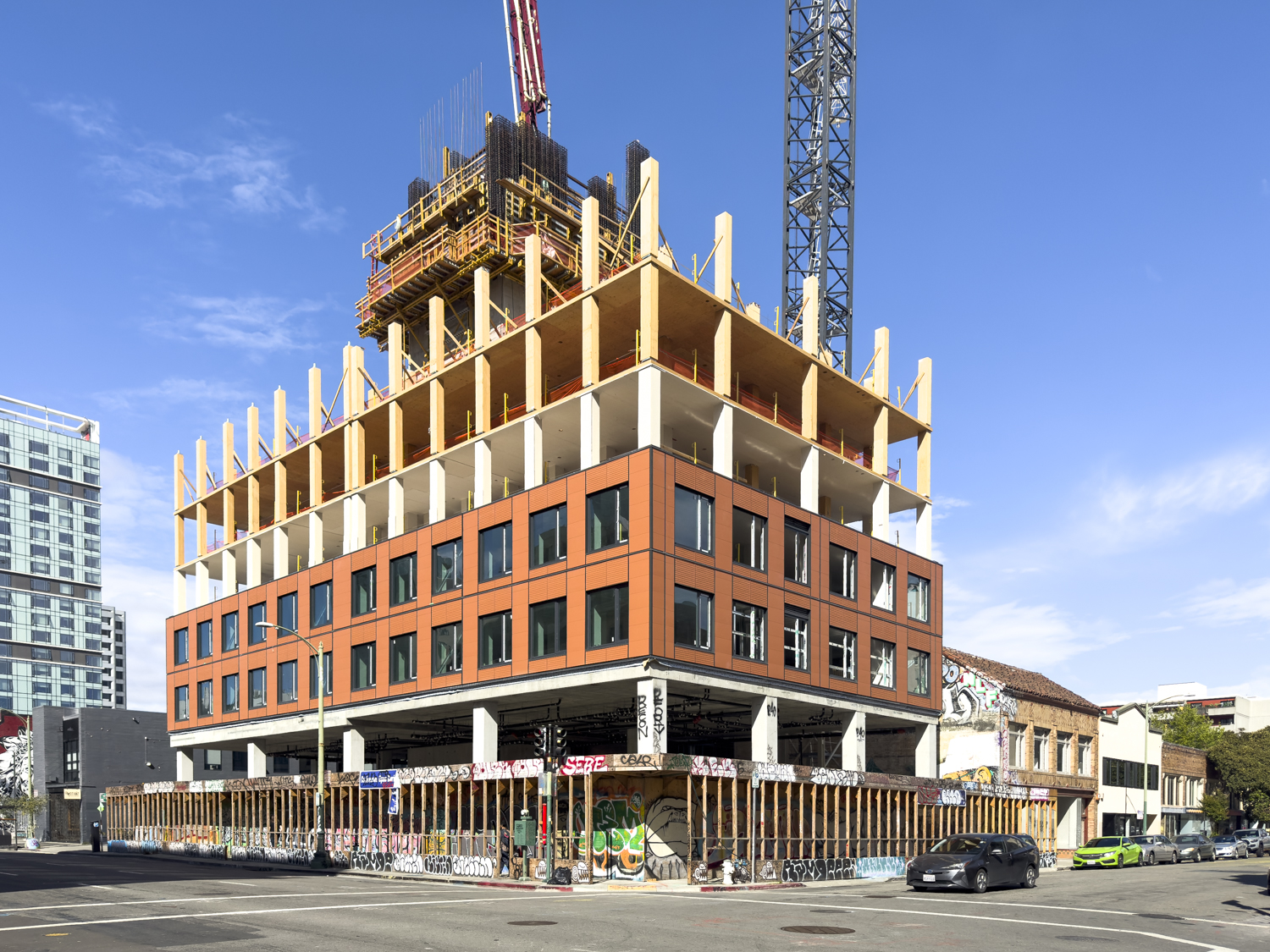
1510 Webster Street seen from across 15th Street, image by author
June 5th: Construction has reached the six-story mid-building podium block for 1510 Webster Street in Downtown Oakland, Alameda County. The exposed structure shows off the mass timber framework around the concrete superstructure that makes the 19-story plan unique. Oakland-based oWOW is the project developer and architect.
New Renderings For 2274 Shattuck Avenue In Downtown Berkeley
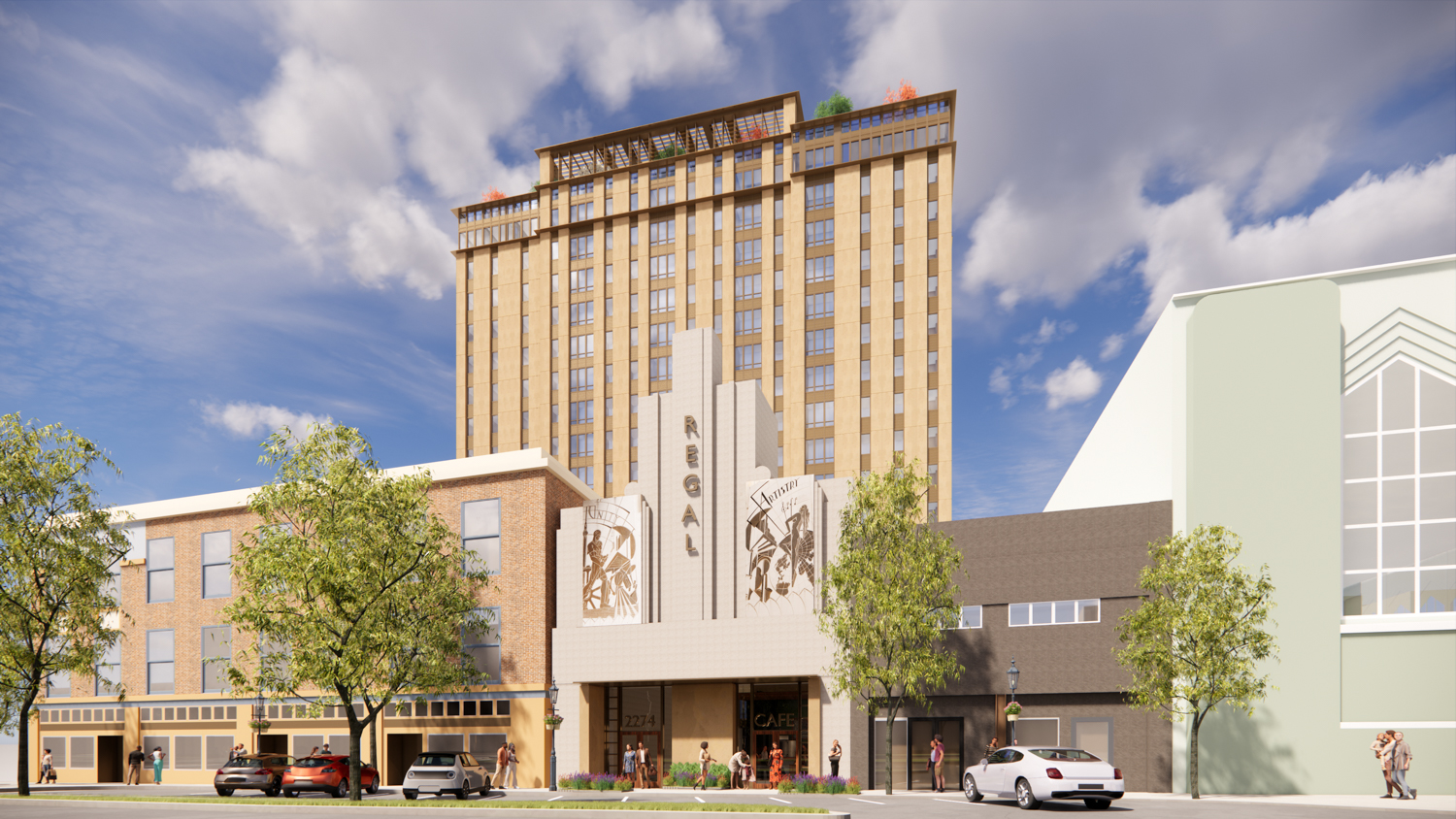
2274 Shattuck Avenue pedestrian view, rendering by Trachtenberg Architects
June 6th: Panoramic Interests has shared new renderings with YIMBY for the 17-story residential tower expected to rise at 2274 Shattuck Avenue in Downtown Berkeley, Alameda County. The infill will replace the shuttered 91-year-old theater while retaining the historical facade for the lobby entrance and cafe. Trachtenberg Architects is responsible for the design.
Developer Considers Two Options For Tasman East Parcel 4, Santa Clara
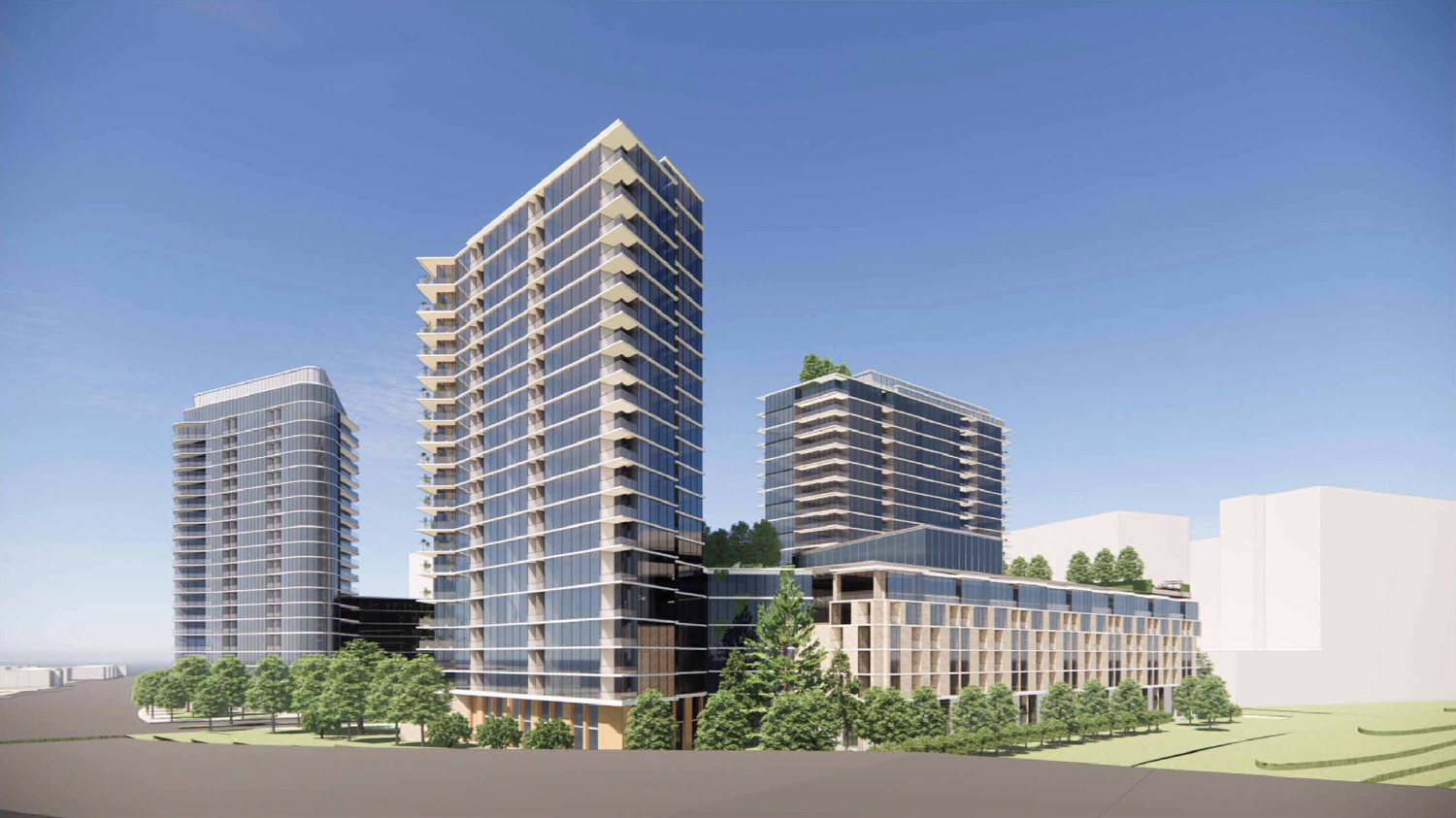
Tasman East Parcel 4 High-Rise Scheme aerial view, rendering by Steinberg Hart
June 7th: New renderings have been published with two competing visions for their next development in Tasman East, Santa Clara. Related California has published mid-rise and high-rise schemes for Parcel 4A and 4B, both with similar levels of housing, either 900 or 950 homes. The plans will be reviewed in a public meeting today by the Santa Clara Development Review Hearing.
Groundbreaking For Affordable Kelsey Civic Center In San San Francisco
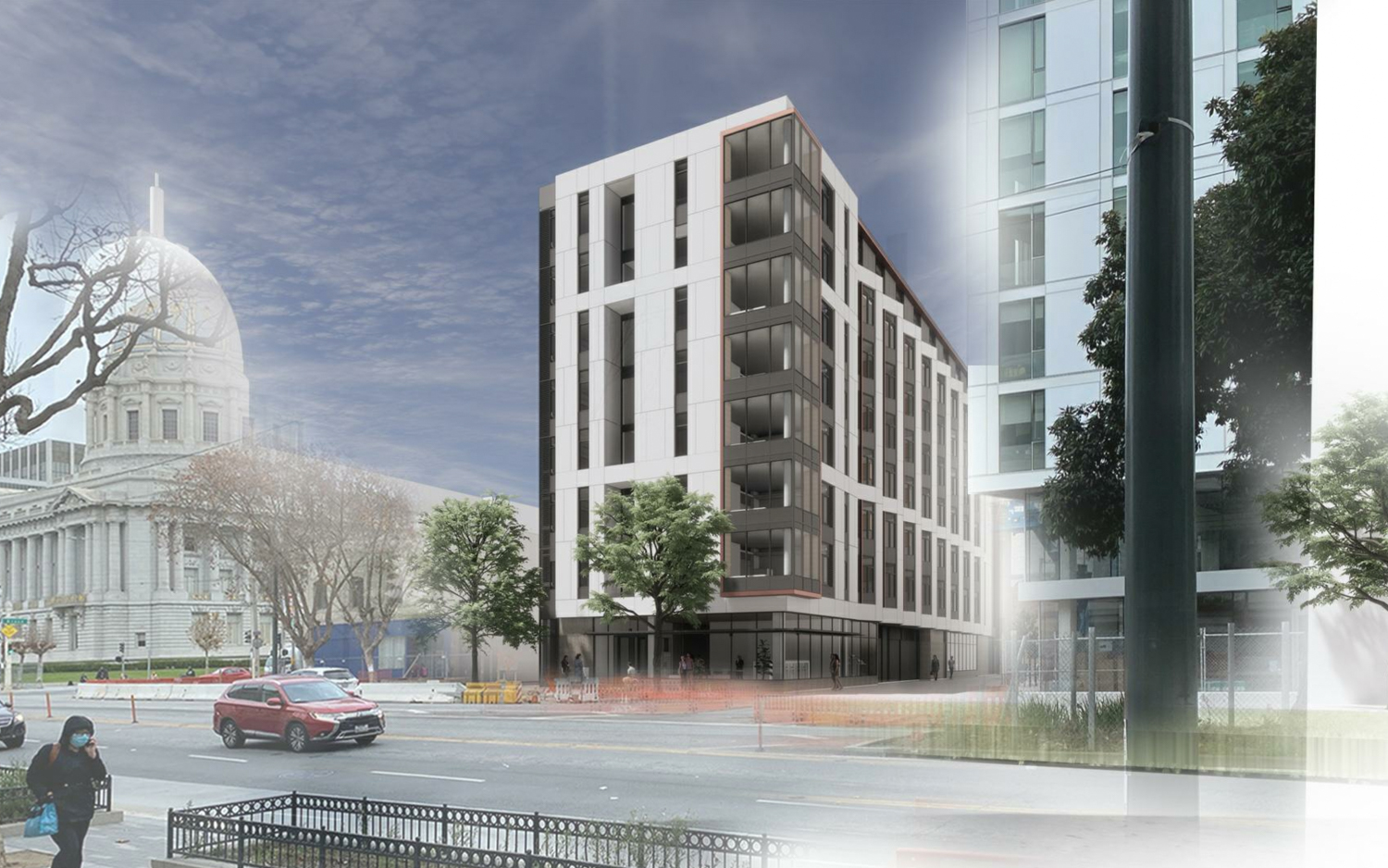
Kelsey Civic Center, rendering by WRNS Studio
June 9th: Construction officially started yesterday afternoon for the eight-story affordable housing project at 240 Van Ness Avenue in the Civic Center, San Francisco. The event, attended by Mayor London Breed, highlighted the project’s disability-forward approach for residents of the future 112 units. The project is co-developed by The Kelsey and Mercy Housing.
BIG-Designed Google Caribbean Offices Facade Installed In Sunnyvale
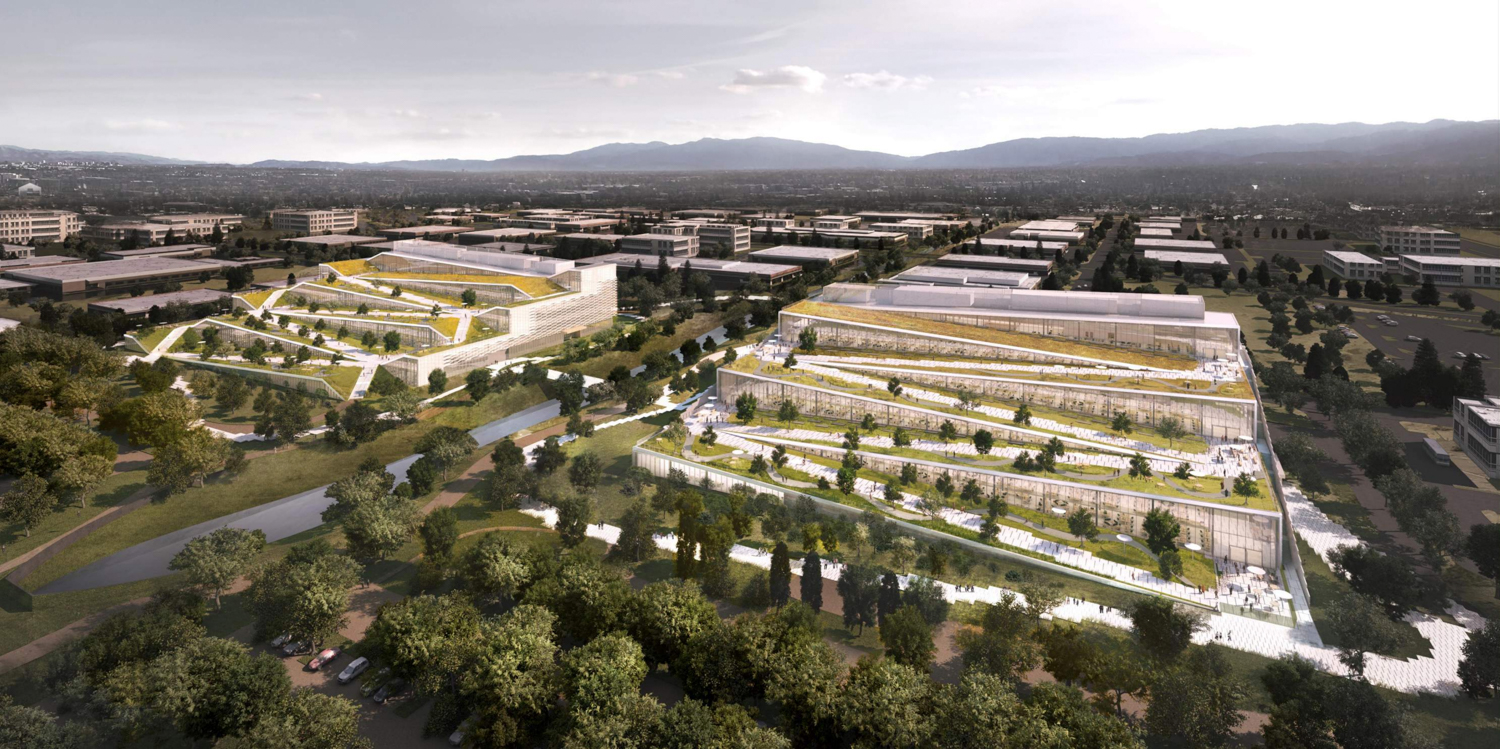
Google Caribbean, design by Bjarke Ingels Group
June 12th: Construction is wrapping up with facade installation nearly complete for Google Caribbean, the waterfront five-story buildings along West Caribbean Drive in Sunnyvale, Santa Clara County. The zigzagging offices will bring a combined one million square feet of new office space for Google next year. The update comes as Google’s parent company, Alphabet, postponed construction of Downtown West in San Jose in April and put 1.4 million square feet of offices up for sublease last month. Bjarke Ingels Group is the project architect.
Architects Selected For Diego Rivera Theater On CCSF Campus, San Francisco
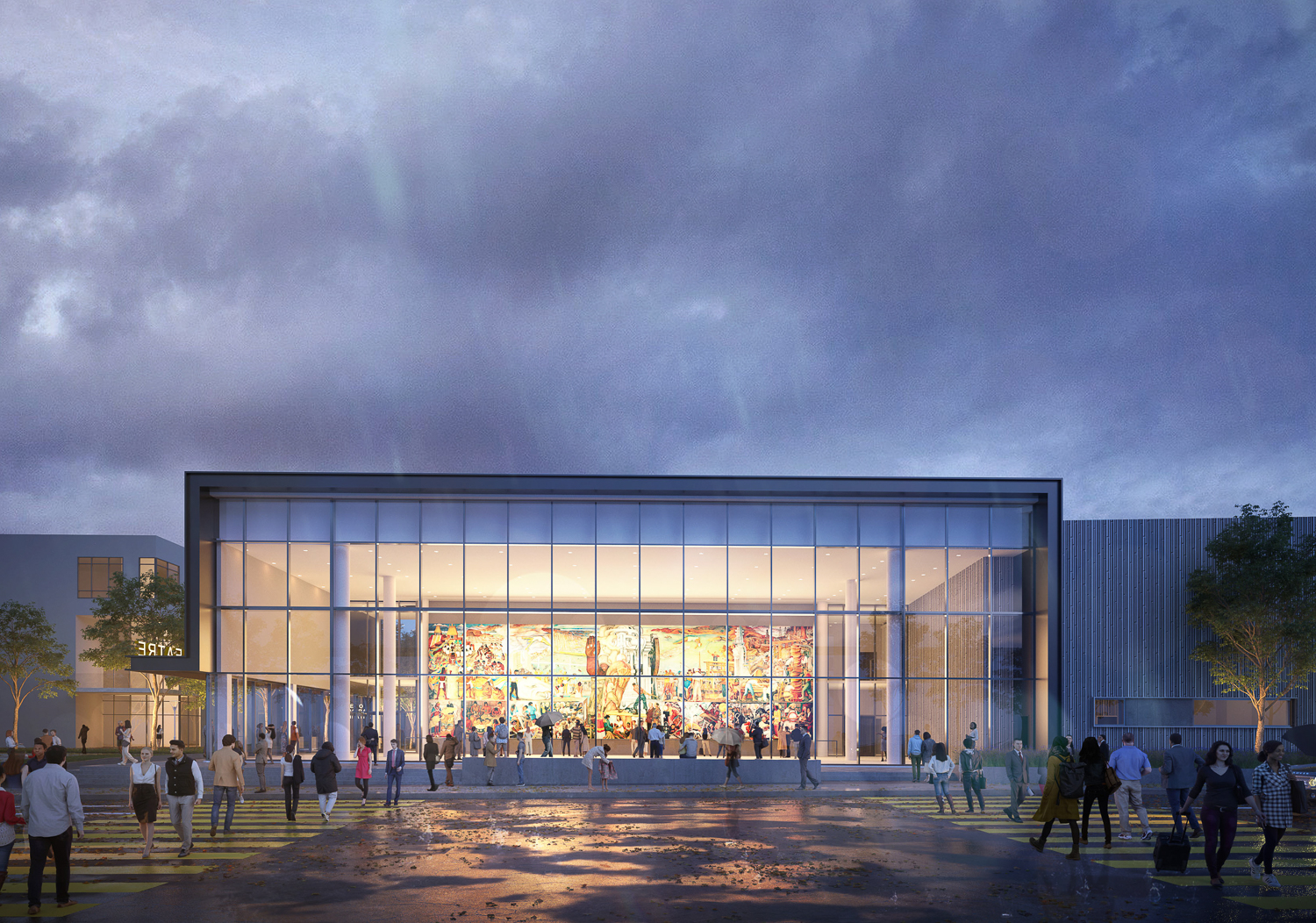
Diego Rivera Theater frontal view of the Pan American Unity Mural in the evening, rendering by LMN Architects
June 15th: LMN Architects and TEF Design have been selected to design the new Diego Rivera theater on the City College of San Francisco campus. The project will become a community cultural center and the home of its namesake’s iconic Pan-American Unity mural. Today, the mural is on display for the public in the San Francisco Museum of Modern Art.
Construction Underway For Foster-Designed Intuitive Offices Along Kifer Road, Sunnyvale
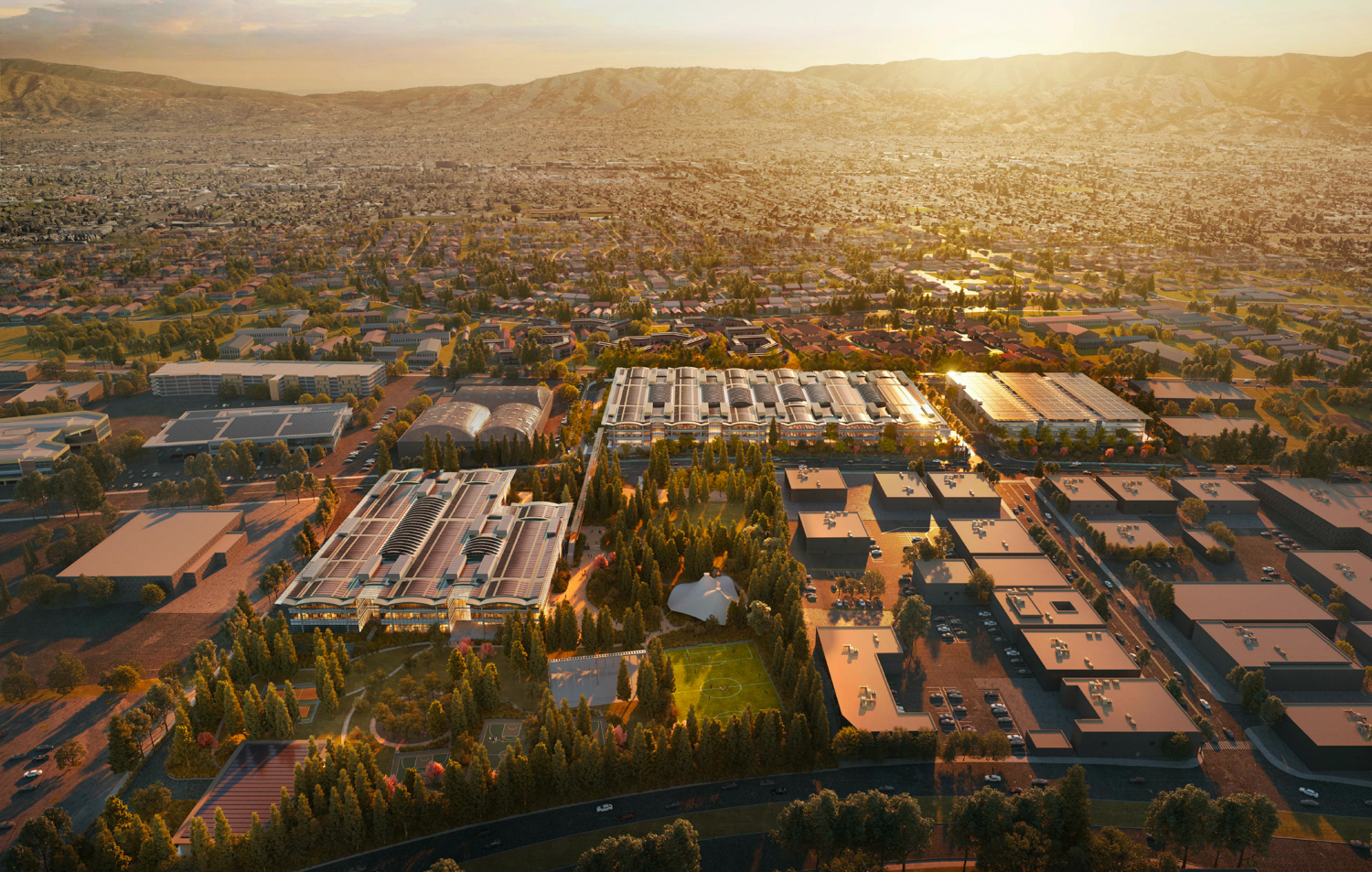
Intuitive offices aerial view, design by Foster + Partners
June 21st: Concrete and steel structures are rising between Kifer Road and the Caltrain tracks at 950 Kifer Road in Sunnyvale, Santa Clara County. The development is set to become the new headquarters for Intuitive, a medical technology firm. London-based Foster + Partners is the project architect.
The 23-Story Canyon Opens In Mission Rock, San Francisco
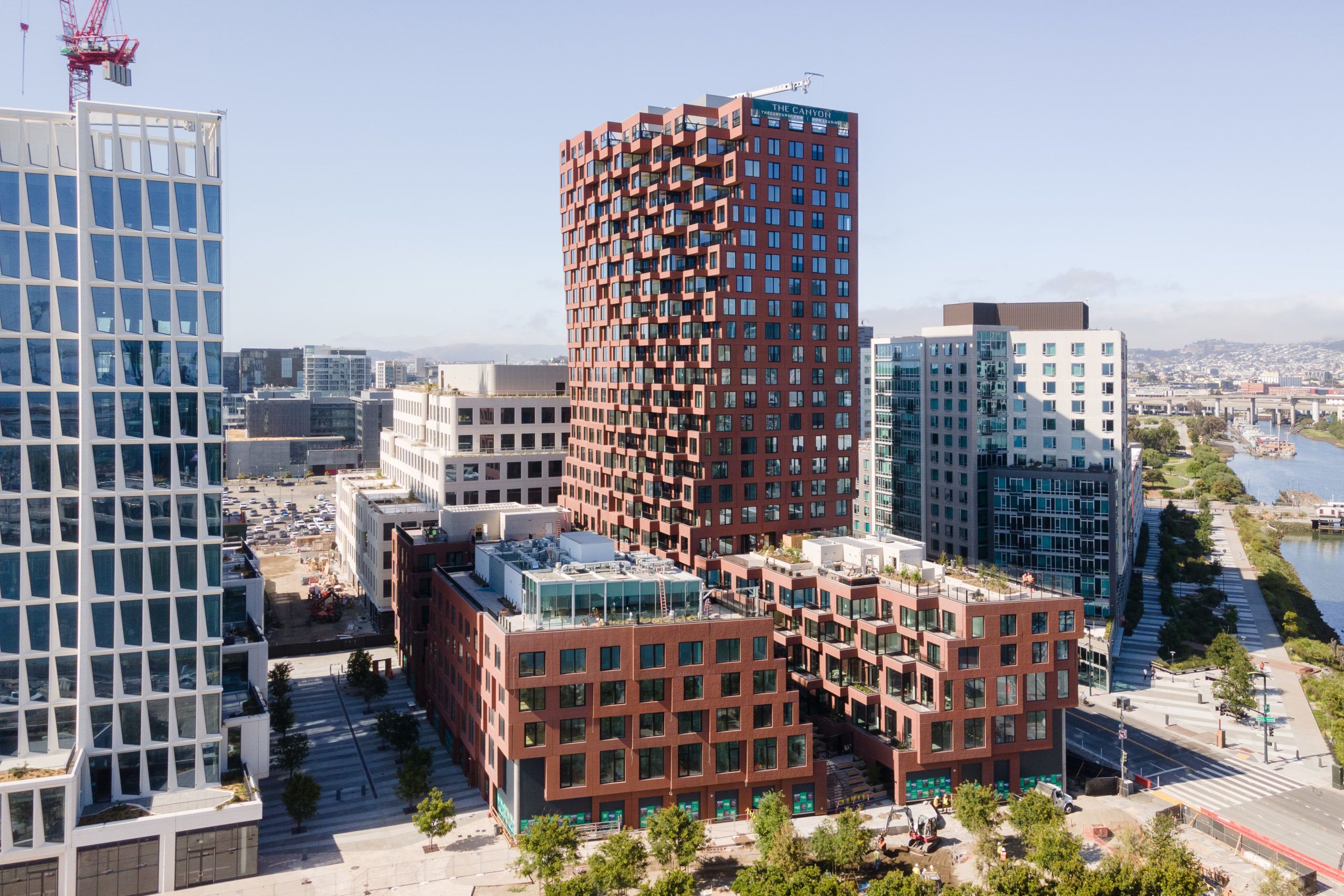
The Canyon aerial view
June 22nd: The Canyon, an aptly named 23-story residential tower in Mission Rock, officially opened yesterday morning with a ribbon-cutting ceremony in Mission Bay. The celebration kicks off leasing for the 283 apartments, including 102 affordable units, inside the tallest building to open in San Francisco this year. The Canyon is part of the 28-acre master plan by Mission Rock Partners, a joint venture with the San Francisco Giants and Tishman Speyer.
Studio Gang-Designed Tower Topped Out In Mission Rock, San Francisco
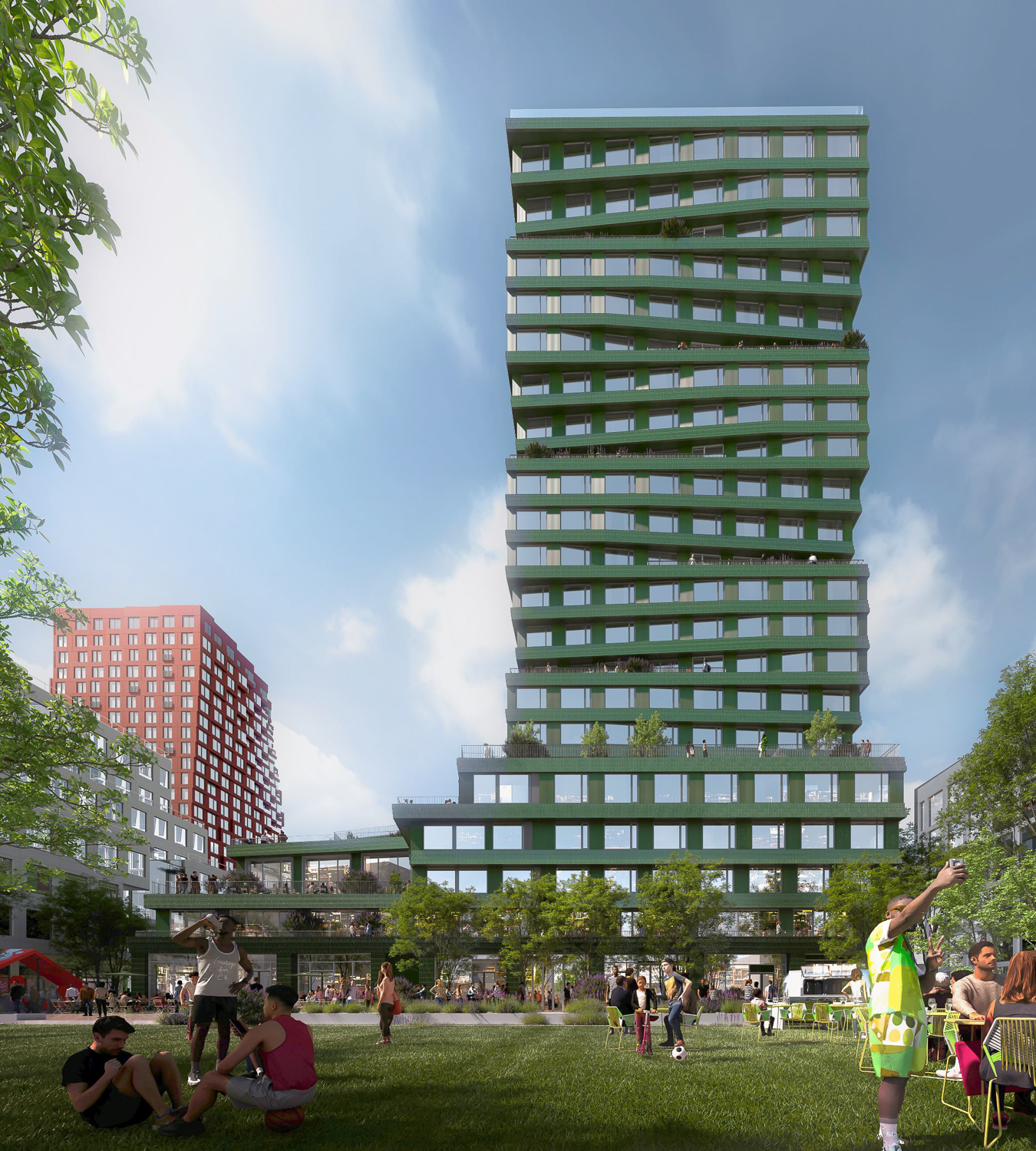
Mission Rock Parcel F frontal view, rendering by Studio Gang
June 22nd: Construction has topped out with the installation of the eye-catching green ceramic tile facade just one floor from its peak on Mission Rock Parcel F in San Francisco’s Mission Bay. The 23-story tower is the last of four builds in phase one of the Mission Rock master plan. Parcel F was developed by Mission Rock Partners, a joint venture by the San Francisco Giants and Tishman Speyer. Chicago-based Studio Gang is the design architect.
New Renderings for SFMTA’s Mixed-Use Potrero Yard Redevelopment
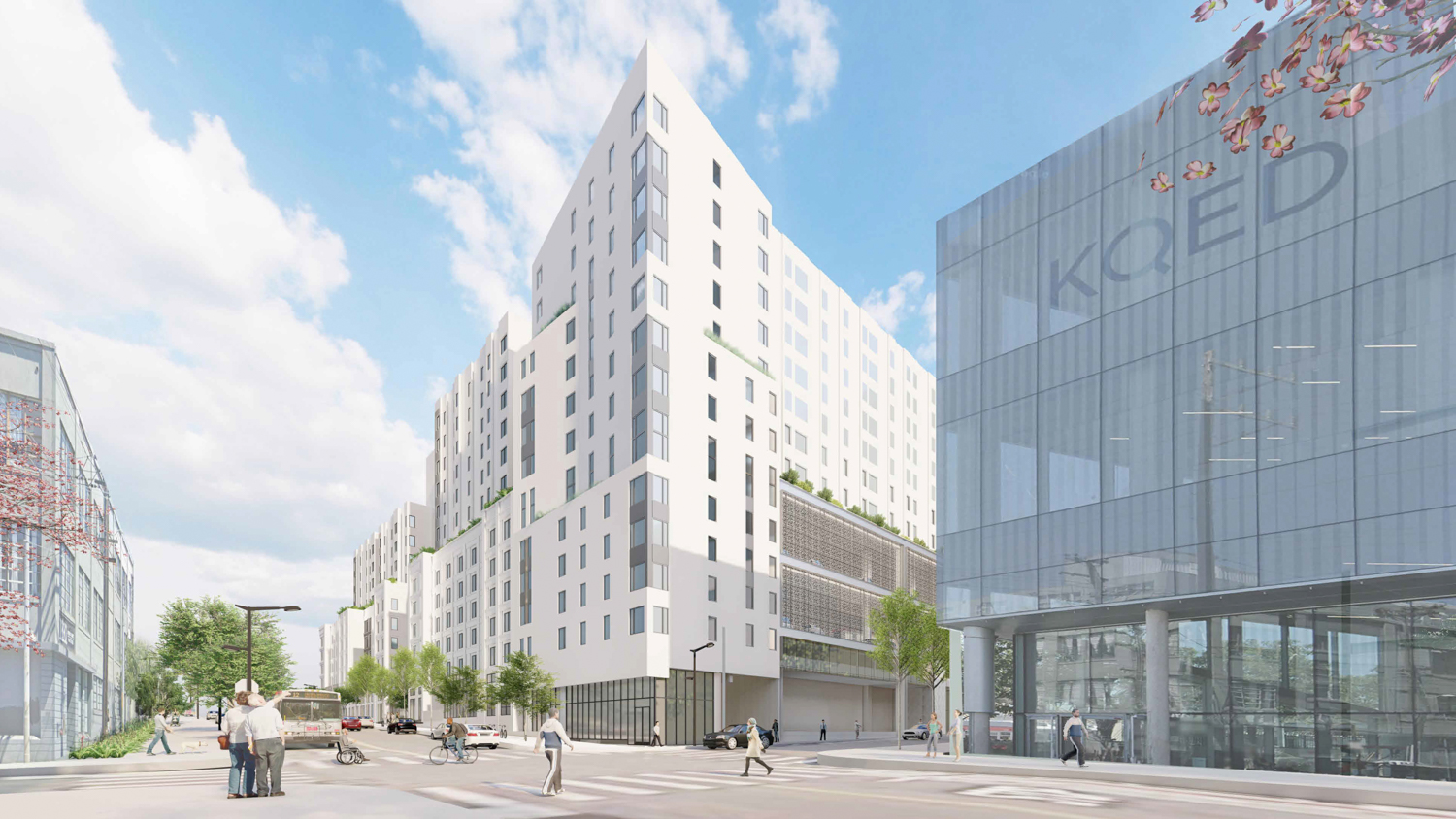
2500 Mariposa Street corner view from near the KQED offices, rendering by IBI Group
June 28th: New renderings have been published for the full-block mixed-use redevelopment of the SFMTA Potrero Yard bus maintenance facility at 2500 Mariposa Street in San Francisco’s Mission District. The updated design shows a more refined exterior, though the housing capacity is reduced from 575 to 513 units. Plenary Group is responsible for the application.
Groundbreaking For OMA-Designed Affordable Housing In Haight-Ashbury, San Francisco
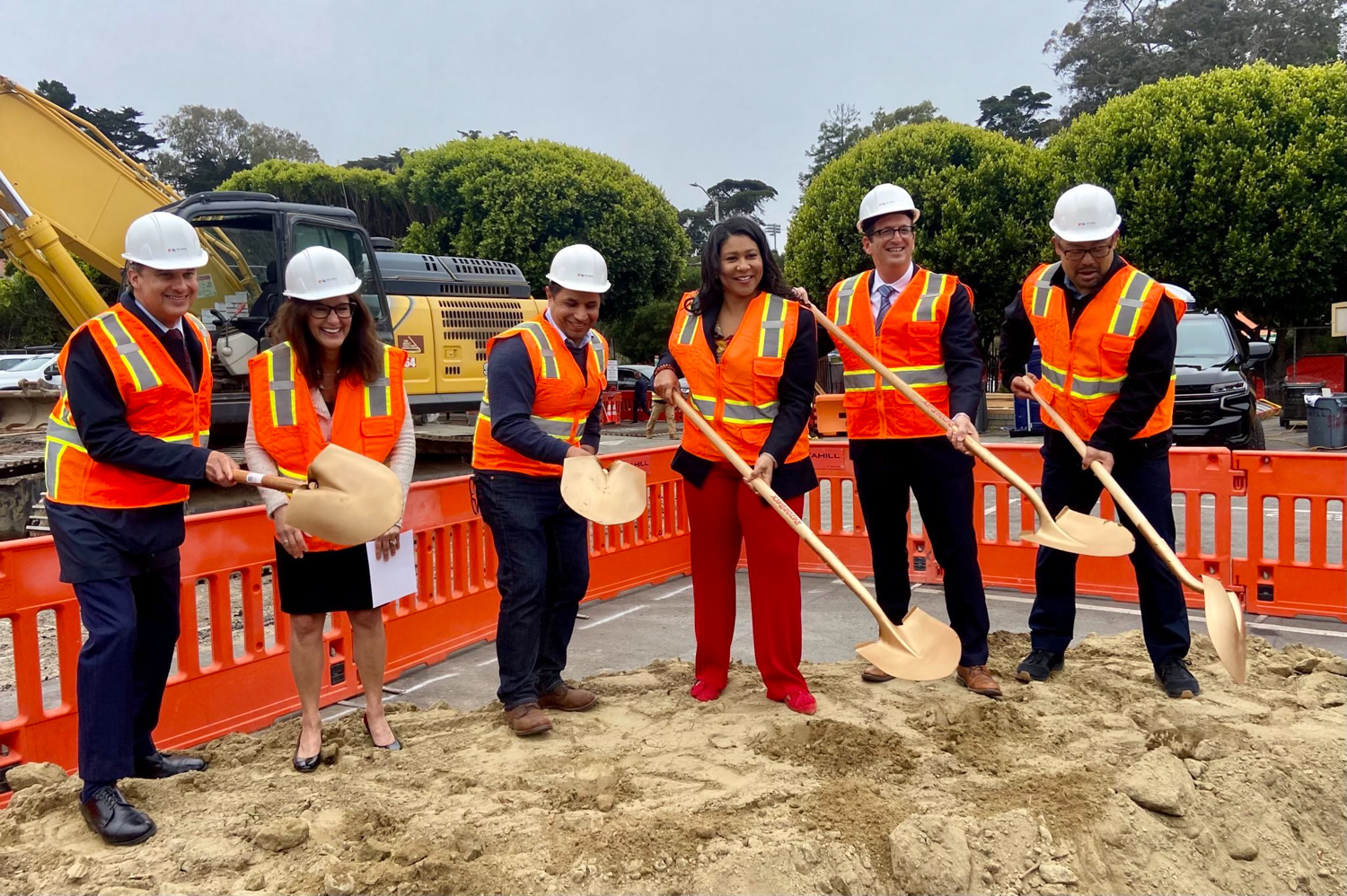
730 Stanyan Street groundbreaking, image via Supervisor Dean Preston
June 30th: Construction has started ahead of schedule for the eight-story affordable housing building in San Francisco’s Haight-Ashbury neighborhood. The new project is designed by the internationally renowned Office for Metropolitan Architecture, known as OMA, with 160 permanently affordable apartments, retail, neighborhood-serving community space, and a childcare facility at 730 Stanyan Street.
Subscribe to YIMBY’s daily e-mail
Follow YIMBYgram for real-time photo updates
Like YIMBY on Facebook
Follow YIMBY’s Twitter for the latest in YIMBYnews

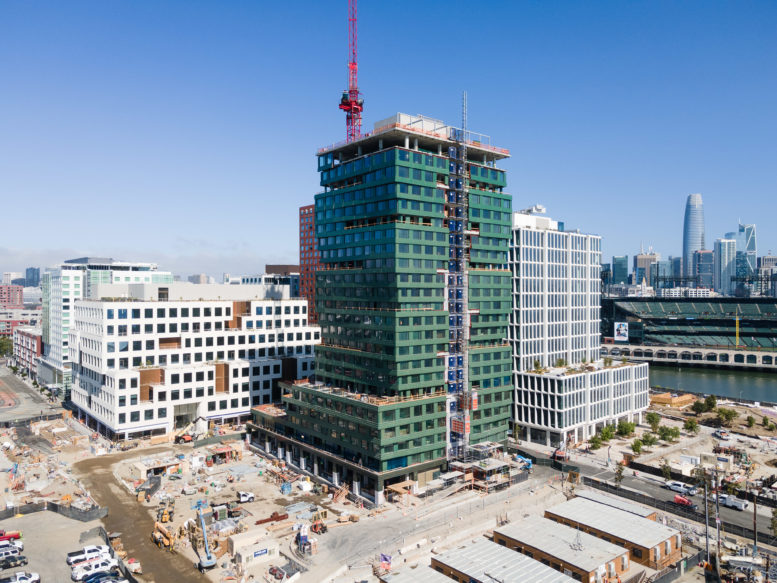
anything new concerning oceanwide center,