Construction has started ahead of schedule for the eight-story affordable housing building in San Francisco’s Haight-Ashbury neighborhood. The new project is designed by the internationally renowned Office for Metropolitan Architecture, known as OMA, with 160 permanently affordable apartments, retail, neighborhood-serving community space, and a childcare facility at 730 Stanyan Street.
The project is a joint venture with the Chinatown Community Development Center and the Tenderloin Neighborhood Development Corporation. The previous timeline had estimated construction to start sometime next year, with completion in 2026. CCDC and TNDC now expect residents to move in as early as fall 2025.

730 Stanyan Street groundbreaking, image via Supervisor Dean Preston
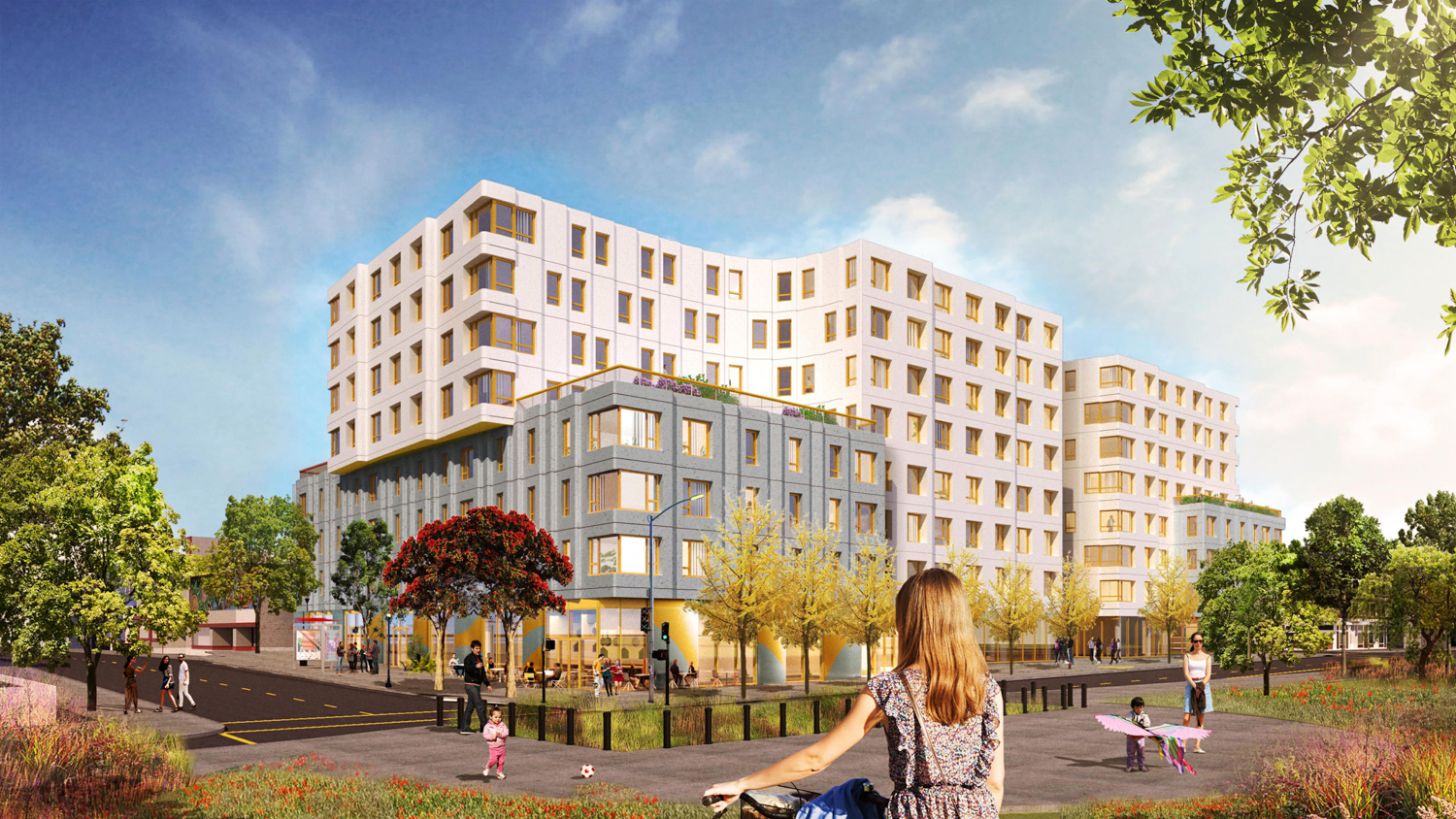
730 Stanyan Street from the southwest corner of Stanyan Street, rendering by OMA
For the groundbreaking event, the neighborhood’s Board of Supervisors representative, Dean Preston, said, “I am thrilled to break ground on 100% affordable housing at 730 Stanyan Street. Neighbors in the Haight have embraced this project with open arms, and I appreciate the partnership with Chinatown Community Development Center, the Tenderloin Neighborhood Development Corporation, and the Mayor’s Office of Housing and Community Development to see this project to fruition.”
Of the 160 apartments, twenty will be for transitional-age youth residents, twelve will be for families exiting homelessness, and two will be for on-site managers. There will be 32 supported by Project Based Vouchers supported by the San Francisco Housing Authority. Apartment sizes will vary with 35 studios, 43 one-bedrooms, 42 two-bedrooms, and 40 three-bedroom.
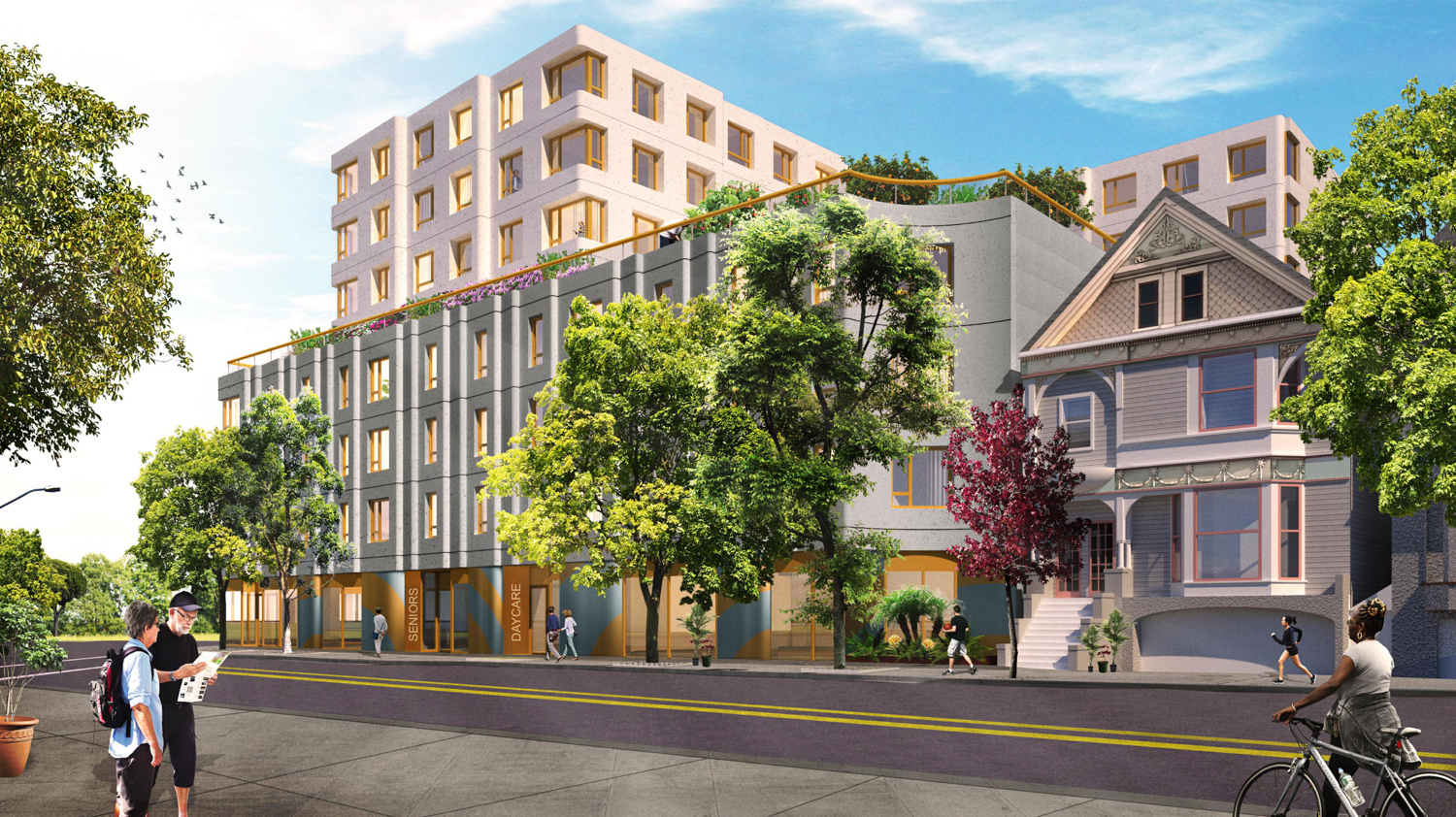
730 Stanyan Street from along Waller Street, rendering by OMA
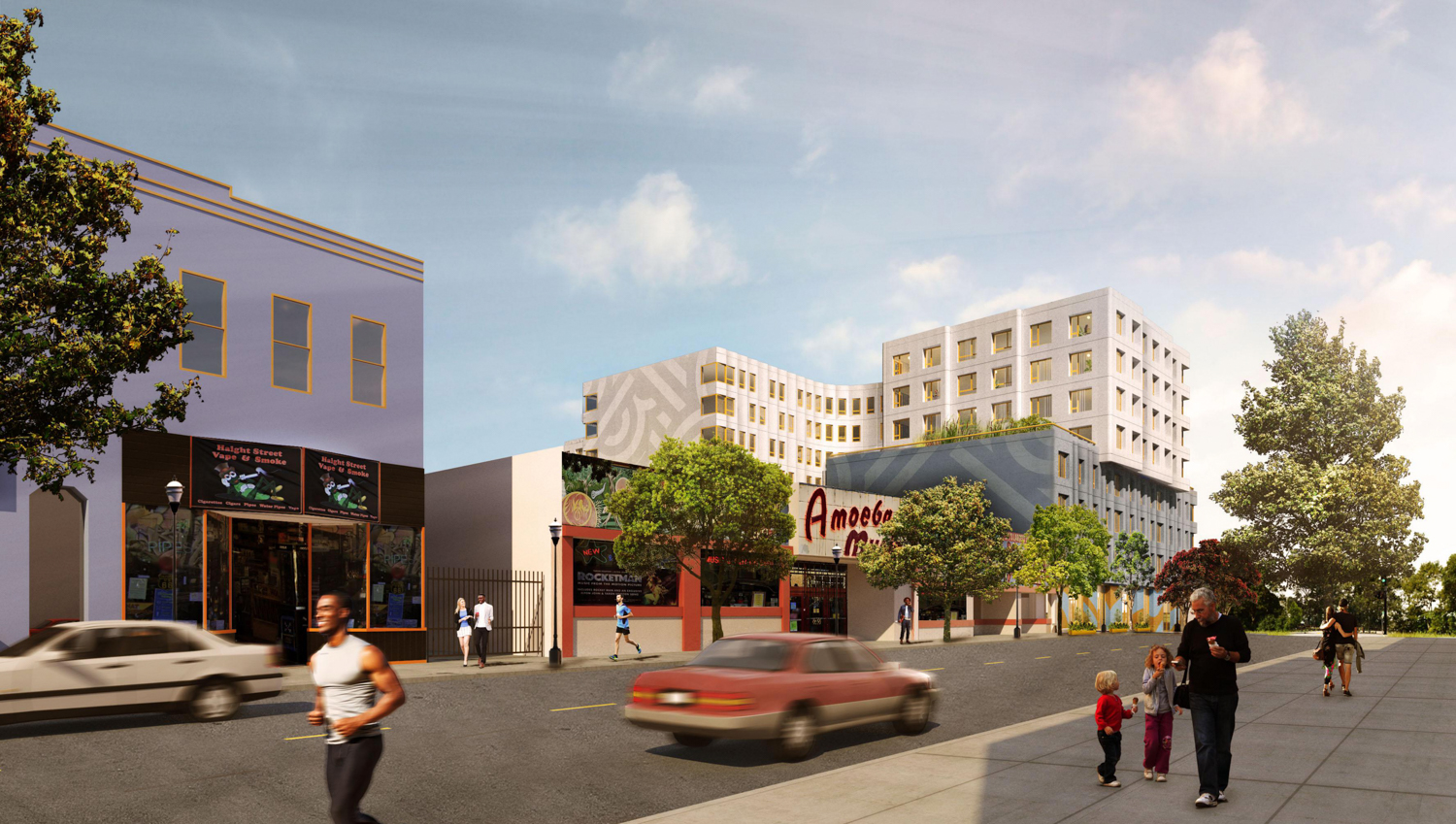
730 Stanyan Street seen from Haight Street, rendering by OMA
The 83-foot tall structure will yield around 193,740 square feet with 157,120 square feet for housing, 3,750 square feet for the early childcare facility, 5,090 square feet of community public space, and 2,300 square feet for the cafe. The Public facilities will include a tech training space, a TAYs center, and a senior center.
Speaking at the event, Mayor London Breed said, “This project is not only adding 160 new homes for low-income families and youth, but it’s also adding to what it is an incredible community in the Haight… Years of work by the City and the community have gone into this corner at Haight and Stanyan, and I can’t wait to welcome the first residents into their new homes.” At ground level, four commercial spaces will be dedicated to neighborhood-serving spaces, a food hall, micro-retail space, and a childhood daycare center.
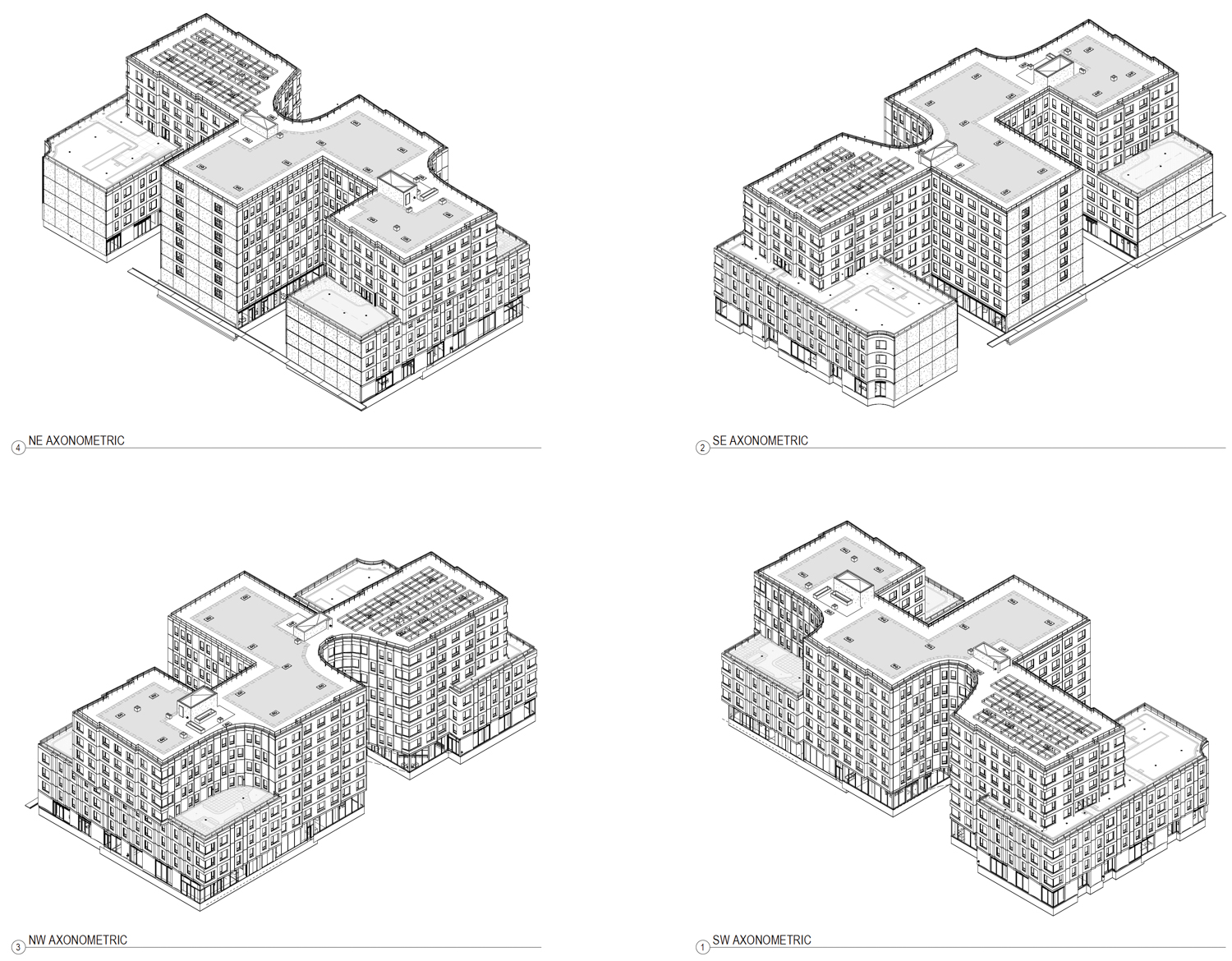
730 Stanyan Street, axonometric views by OMA
The design by OMA was made in partnership with executive architect Y.A. Studio. The precast panel-clad facade will conform to the rectangular lot with rounded edges, colorful yellow window frames, setbacks on the fourth floor, and a carve-out plaza along Stanyan Street.
Cahill is the general contractor. GLS is the landscape architect, Urban Design Consulting is the civil engineer, and Mar Structural Design is the structural engineer. City records show the property last sold in 2018 for $15.5 million.
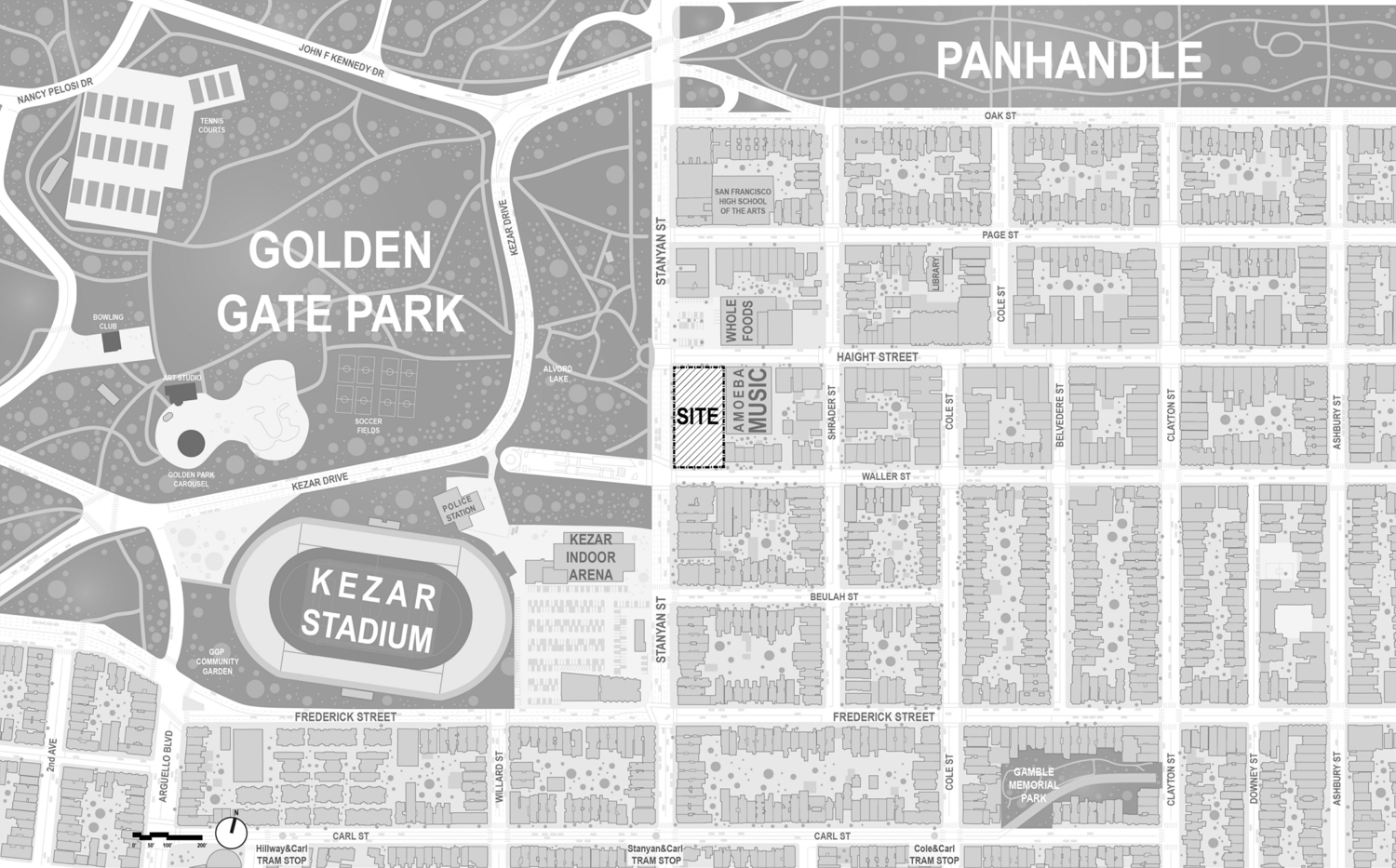
730 Stanyan Street, site in context via SF Planning documents
The project is expected to cost $153 million. Funding will come from various sources, including the Mayor’s Office of Housing and Community Development, the 2019 Affordable Housing General Obligation bond, Bank of America, and federal tax credits.
Subscribe to YIMBY’s daily e-mail
Follow YIMBYgram for real-time photo updates
Like YIMBY on Facebook
Follow YIMBY’s Twitter for the latest in YIMBYnews

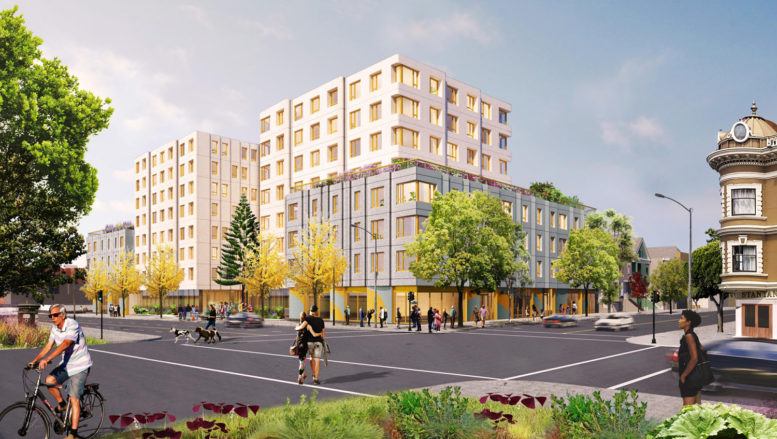




Nearly $1m per unit and that doesn’t even factor in the cost to acquire the property and some other fees. I guess there’s will be community and retail space too but that price tag is HEFTY
More affordable housing with multiple bedroom units in a public transit available area is great.
Hopefully there will also be secured bicycle parking.
About bloody effing time this got started. Does anyone know whether this kind of housing is included in the 80,000+ units we’re supposed to build?
There is never a reason to build all low income in one development. This should be mixed income.
Wasted $ in the wind.
With the apartments be on a lotto system when they’re new
Why is Chinatown funding a low income building in the Haight? Why not build it in Chinatown or Tenderloin?
While it is generally a good practice to have mixed-income units, San Francisco is so in need of more low-income affordable units this project makes good sense. The key is to provide built-in services, which this project does. Kudos to the city and all partners for getting this project going! We look forward to permanent, functional, supportive housing instead of a parking lot with tents.
Residents on Stanyan Street will have nice views on Golden Gate Park across the street.
Fine example of Soviet-era eyesore architecture in a VICTORIAN neighborhood. I’m fine with affordable housing, but at least show some respect for the neighborhood’s architecture. This is just beyond ugly.