New renderings have been published with two competing visions for their next development in Tasman East, Santa Clara. Related California has published mid-rise and high-rise schemes for Parcel 4A and 4B, both with similar levels of housing, either 900 or 950 homes. The plans will be reviewed in a public meeting today by the Santa Clara Development Review Hearing.
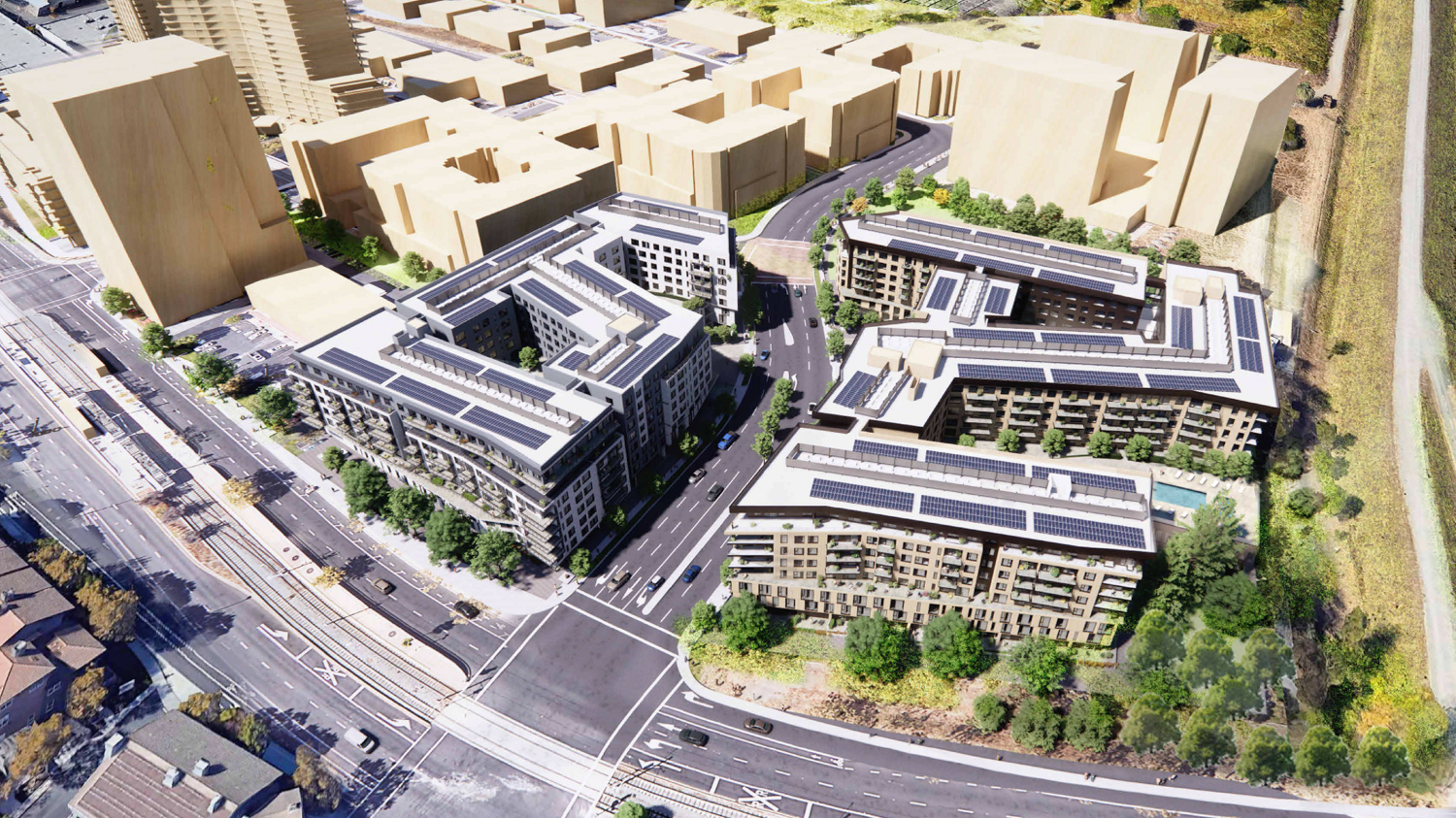
Tasman East Parcel 4 Mid-Rise Scheme aerial perspective, rendering by Steinberg Hart
The project team is the same for both projects, with Steinberg Hart as the architect and SurfaceDesign as the landscape architect. DCI is consulting for the structural engineer, BKF for civil engineering, and CB Engineers for MEP engineering.
High-Rise Scheme
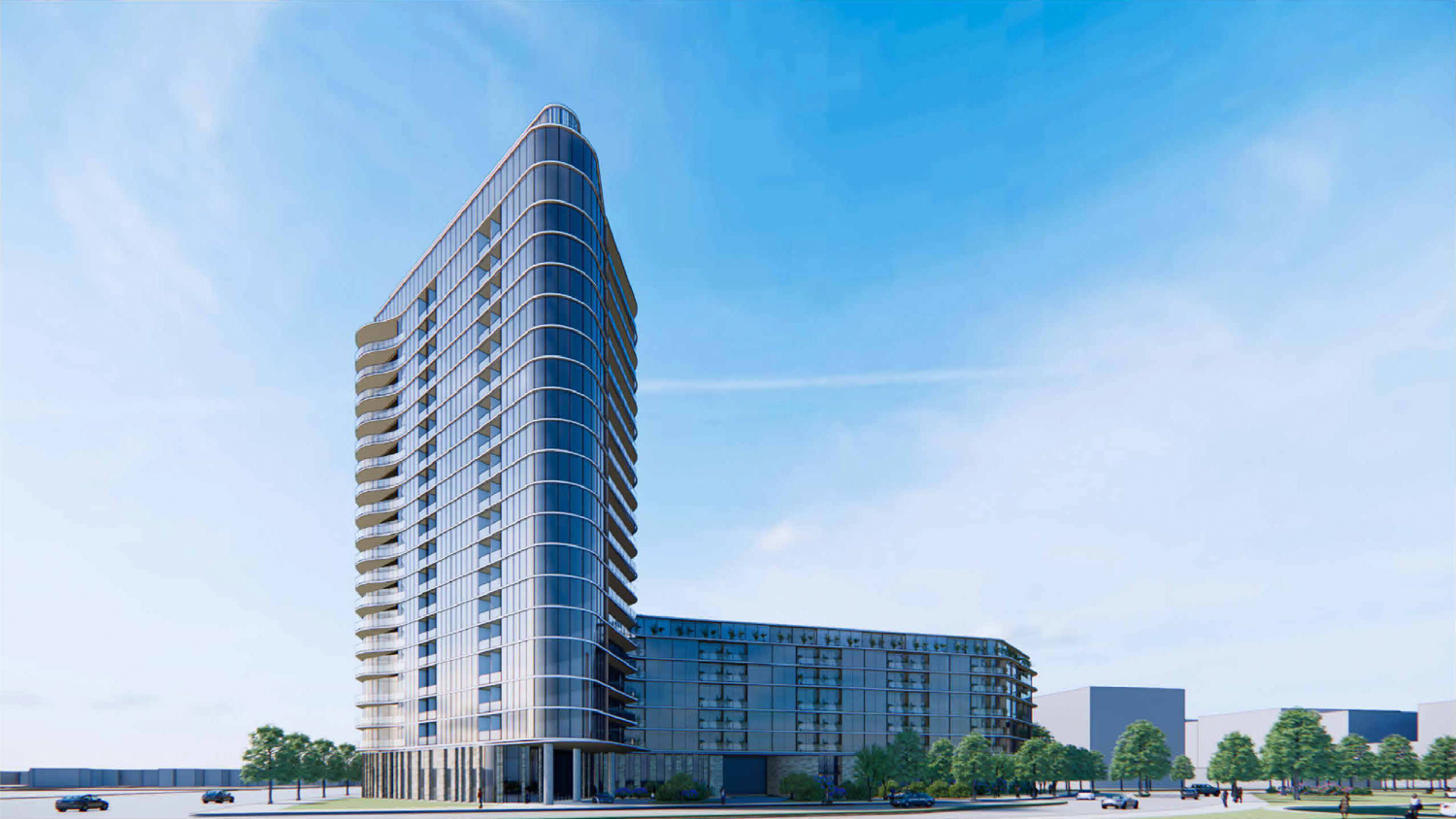
Tasman East Parcel 4B High-Rise Scheme establishing view, rendering by Steinberg Hart
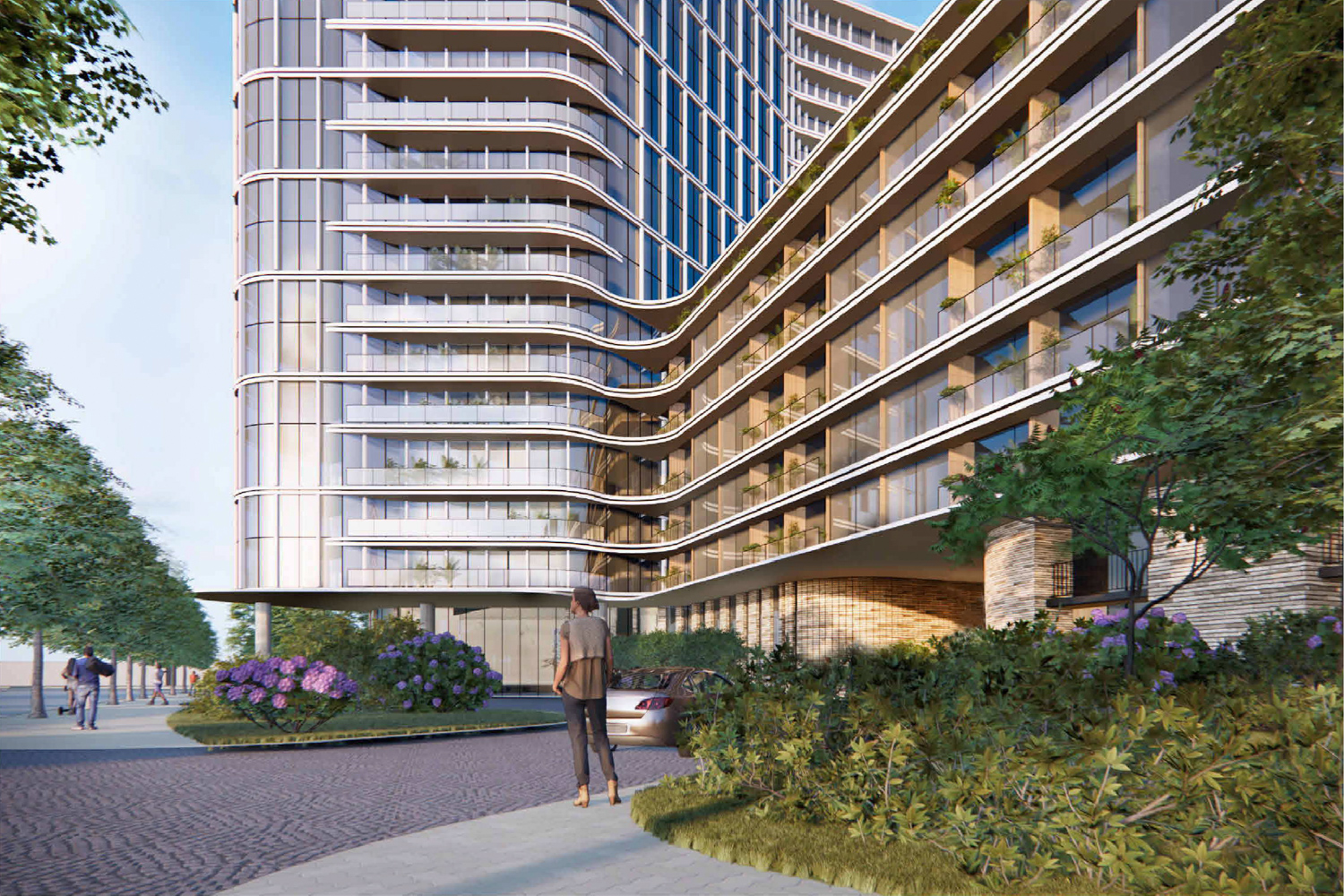
Tasman East Parcel 4B High-Rise Scheme apartment entry, rendering by Steinberg Hart
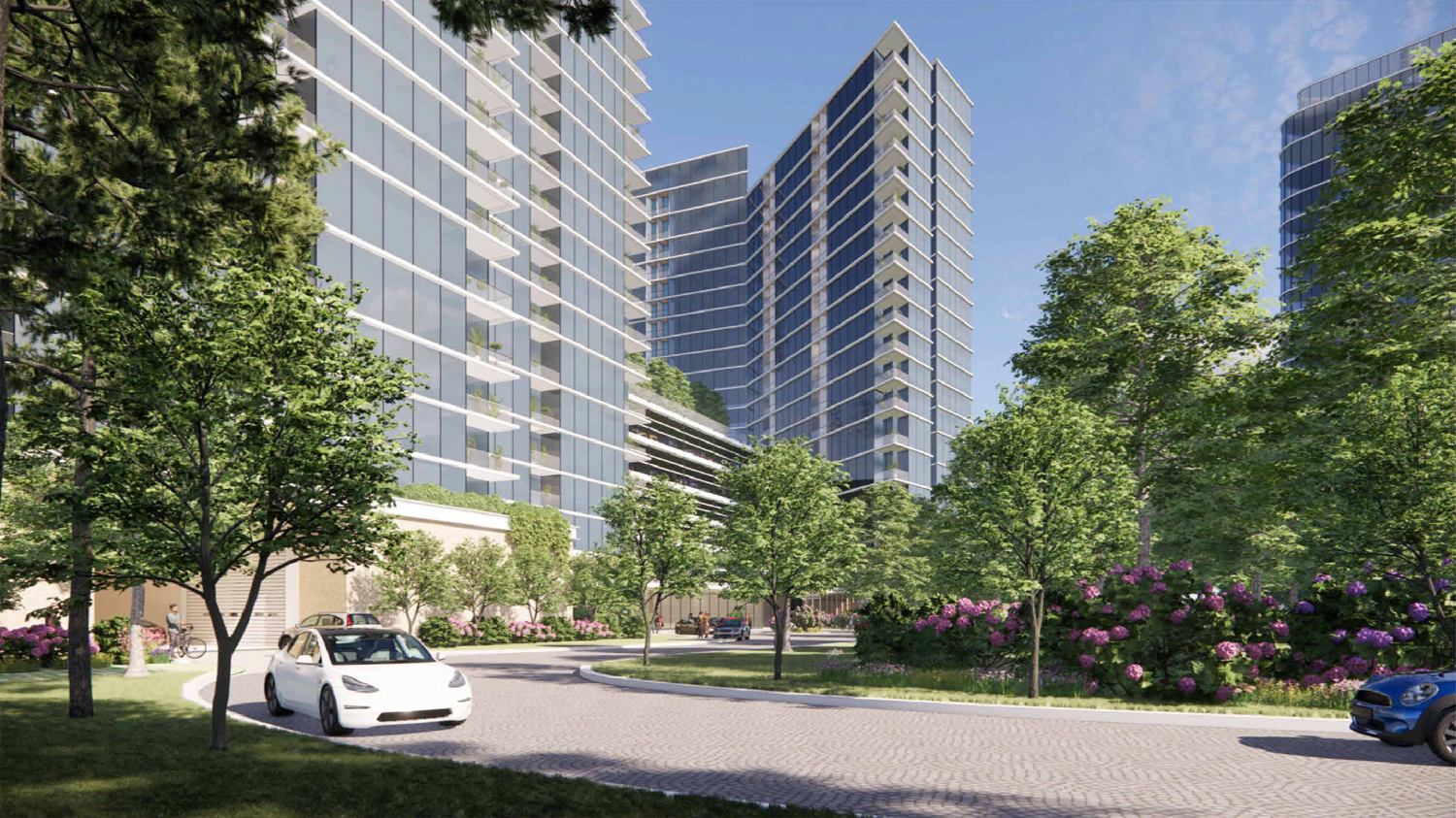
Tasman East Parcel 4A High-Rise Scheme vehicle entrance, rendering by Steinberg Hart
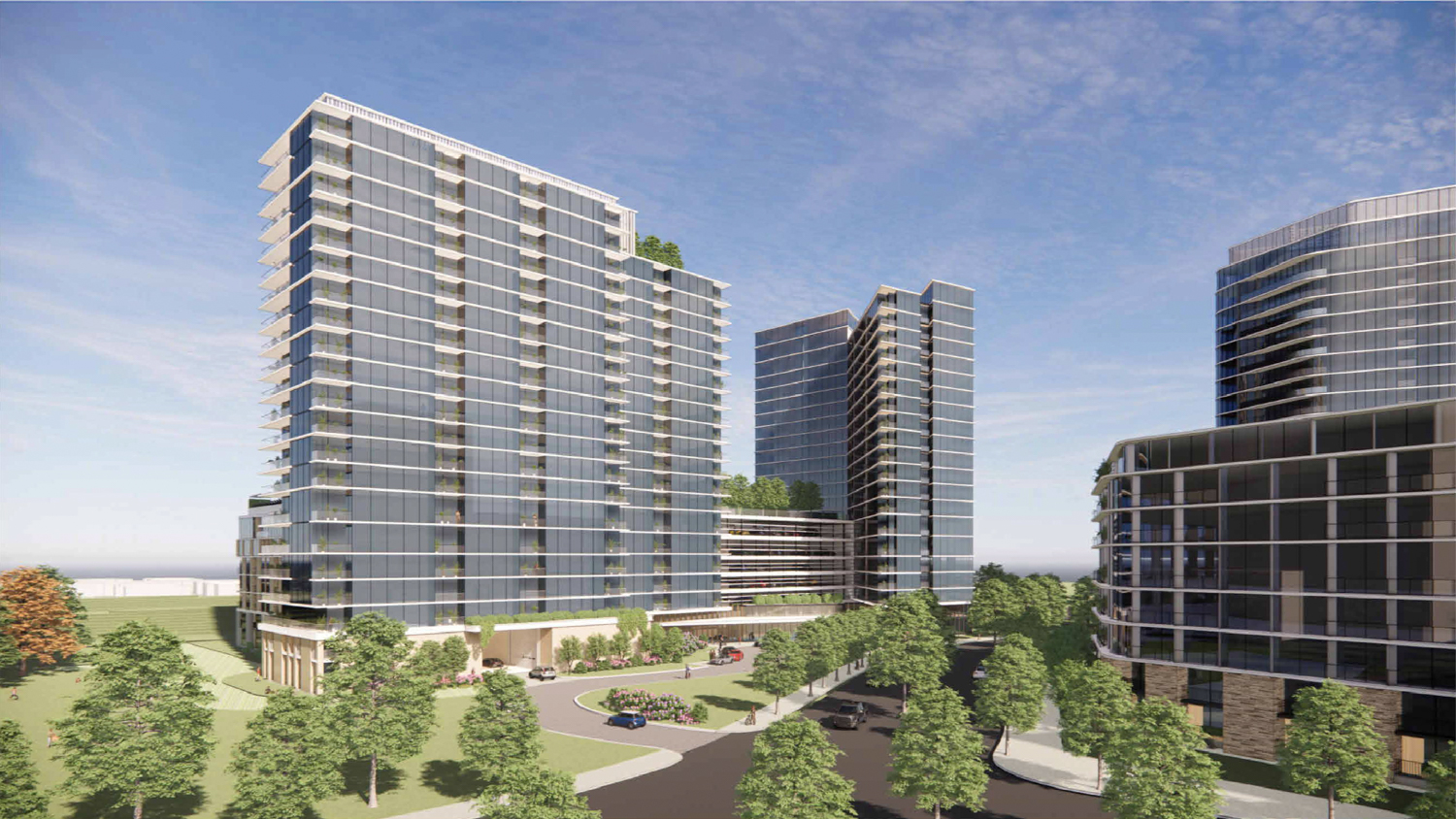
Tasman East Parcel 4A High-Rise Scheme aerial view, rendering by Steinberg Hart
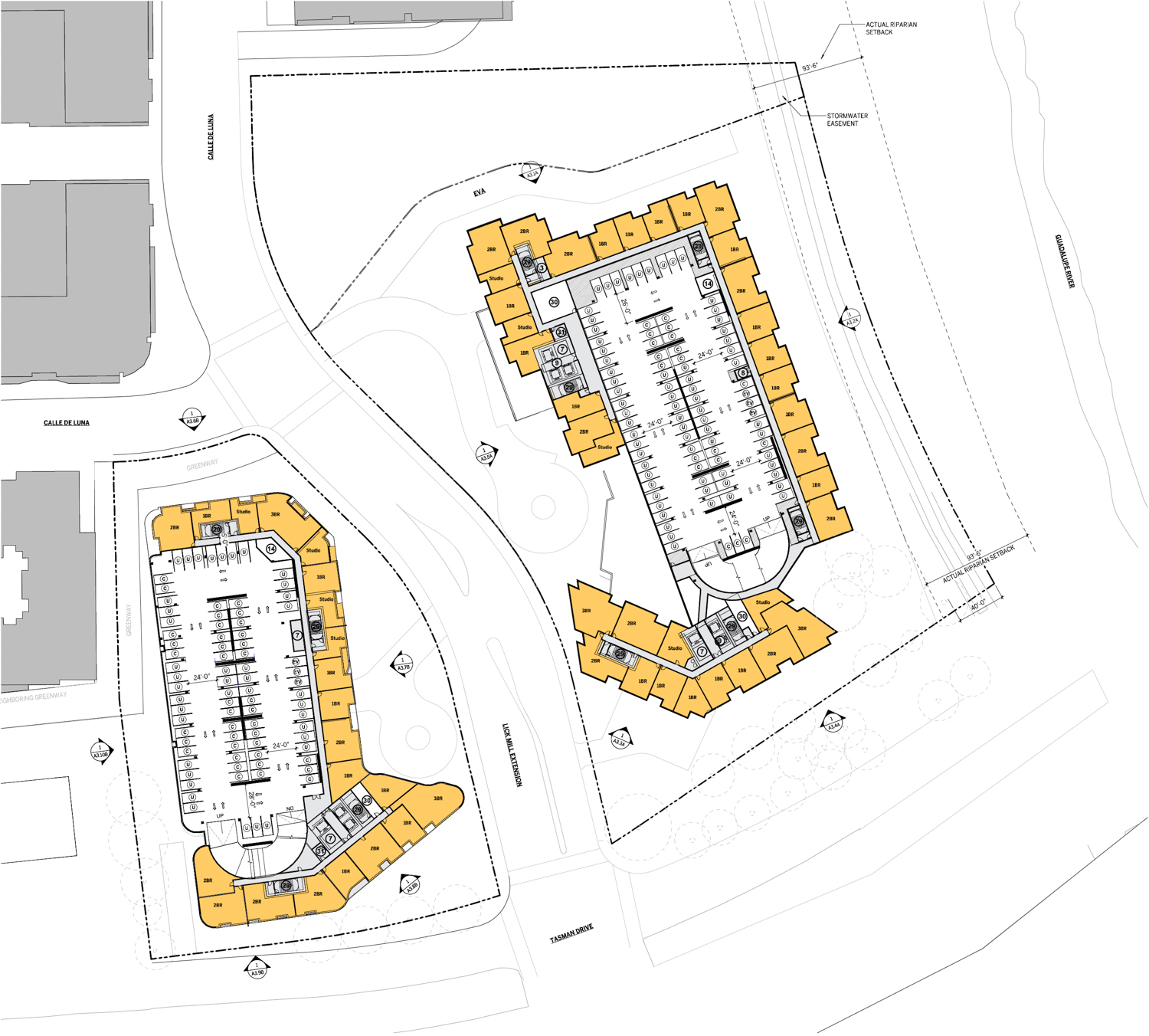
Tasman East Parcel 4 High-Rise Scheme floor plans, illustration by Steinberg Hart
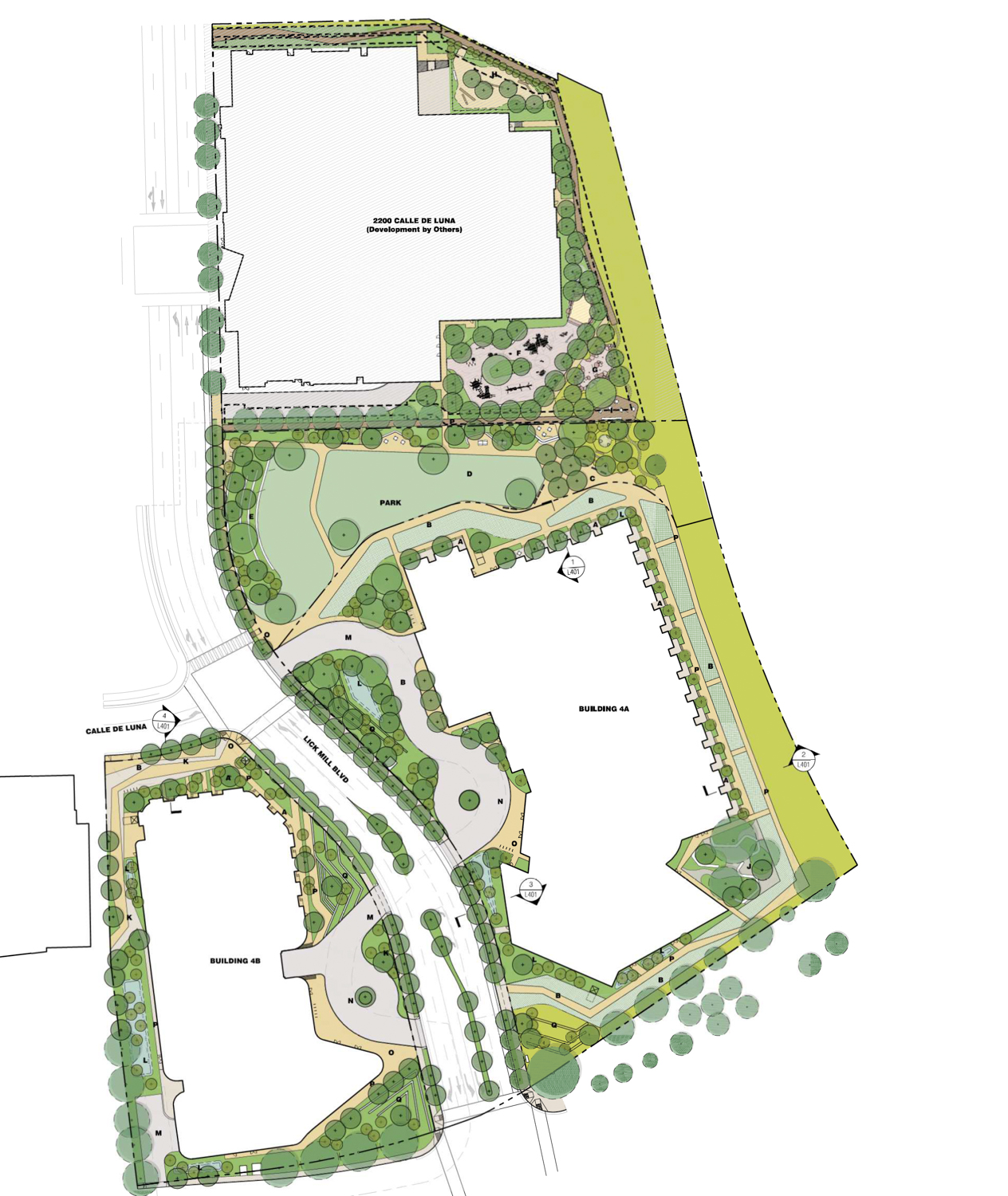
Tasman East Parcel 4 High-Rise Scheme site map, illustration by SurfaceDesign
For the 950-uniy high-rise project plans, Related plans for two 22-story towers on both parcels. Parcel 4A will rise 212 feet tall with 952,760 square feet, including 495,920 square feet for housing, 25,470 square feet of amenities, and 239,200 square feet for parking on levels one through seven. Of the 590 homes, there will be 138 studios, 239 one-bedrooms, 170 two-bedrooms, 26 three-bedrooms, and 17 townhome-style units.
Parcel 4B will rise 209 feet to yield 578.400 square feet of gross floor area, including 300,220 square feet for housing, 8,600 square feet of amenities, and 153,530 square feet for the five-story garage. Unit sizes will vary, with 85 studios, 146 one-bedrooms, 100 two-bedrooms, 21 three-bedrooms, and eight townhomes.
The podium-style design includes several two-story townhomes wrapped around the base, which aims to foster community and safety in the area. The remaining exterior of the impressively tall podium will be wrapped with apartments. From the podium-capped courtyards, narrow towers will rise above. Facade materials will include curtain-wall glass, masonry, and metal panels.
In total, the high-rise scheme has parking for 1,013 cars and 564 bicycles. The property will be redeveloped with 1.4 acres of public open space, including a new park between Parcel 4A and 2200 Calle De Luna.
Mid-Rise Scheme
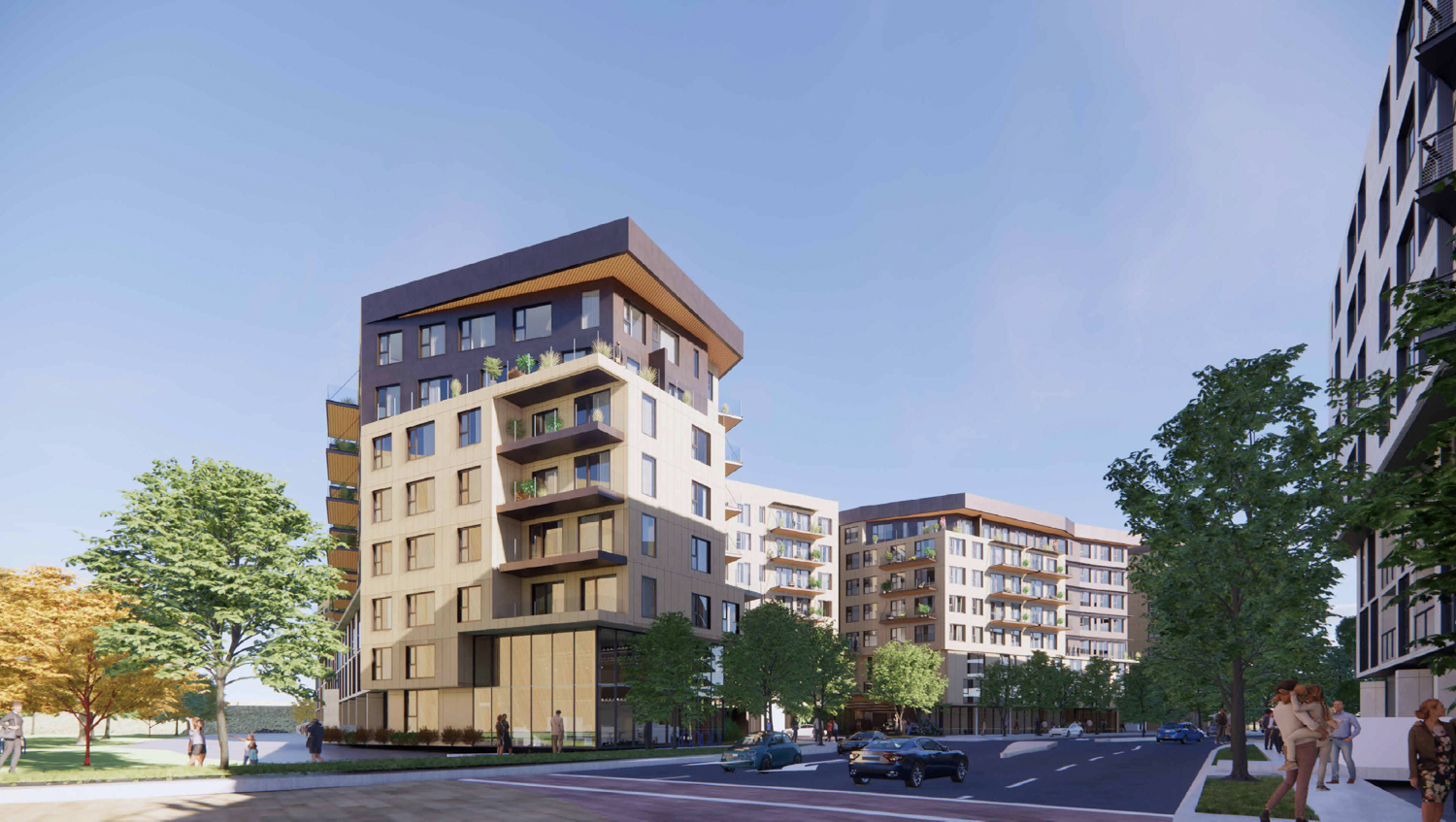
Tasman East Parcel 4A Mid-Rise Scheme, rendering by Steinberg Hart
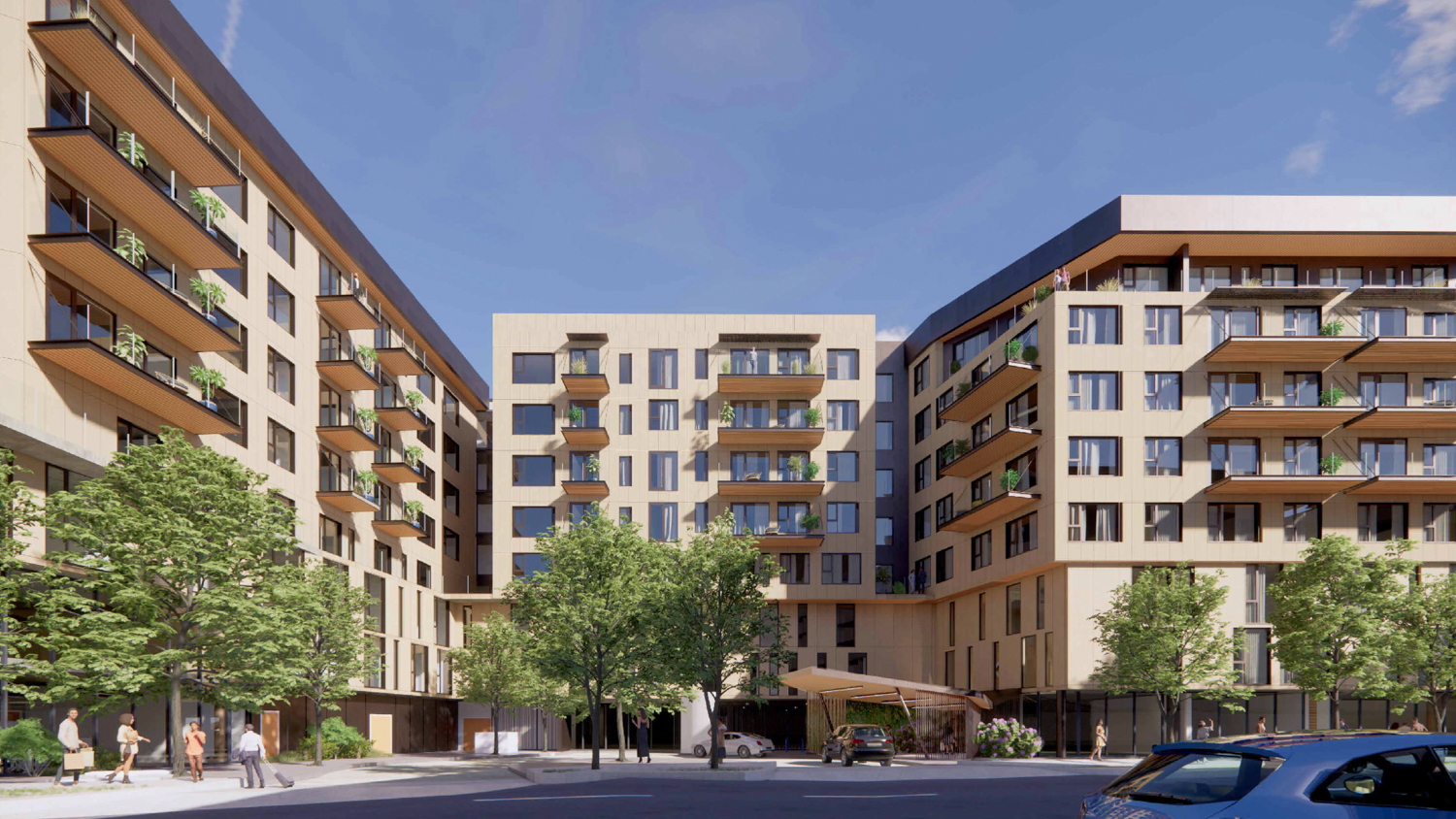
Tasman East Parcel 4A Mid-Rise Scheme pedestrian view, rendering by Steinberg Hart
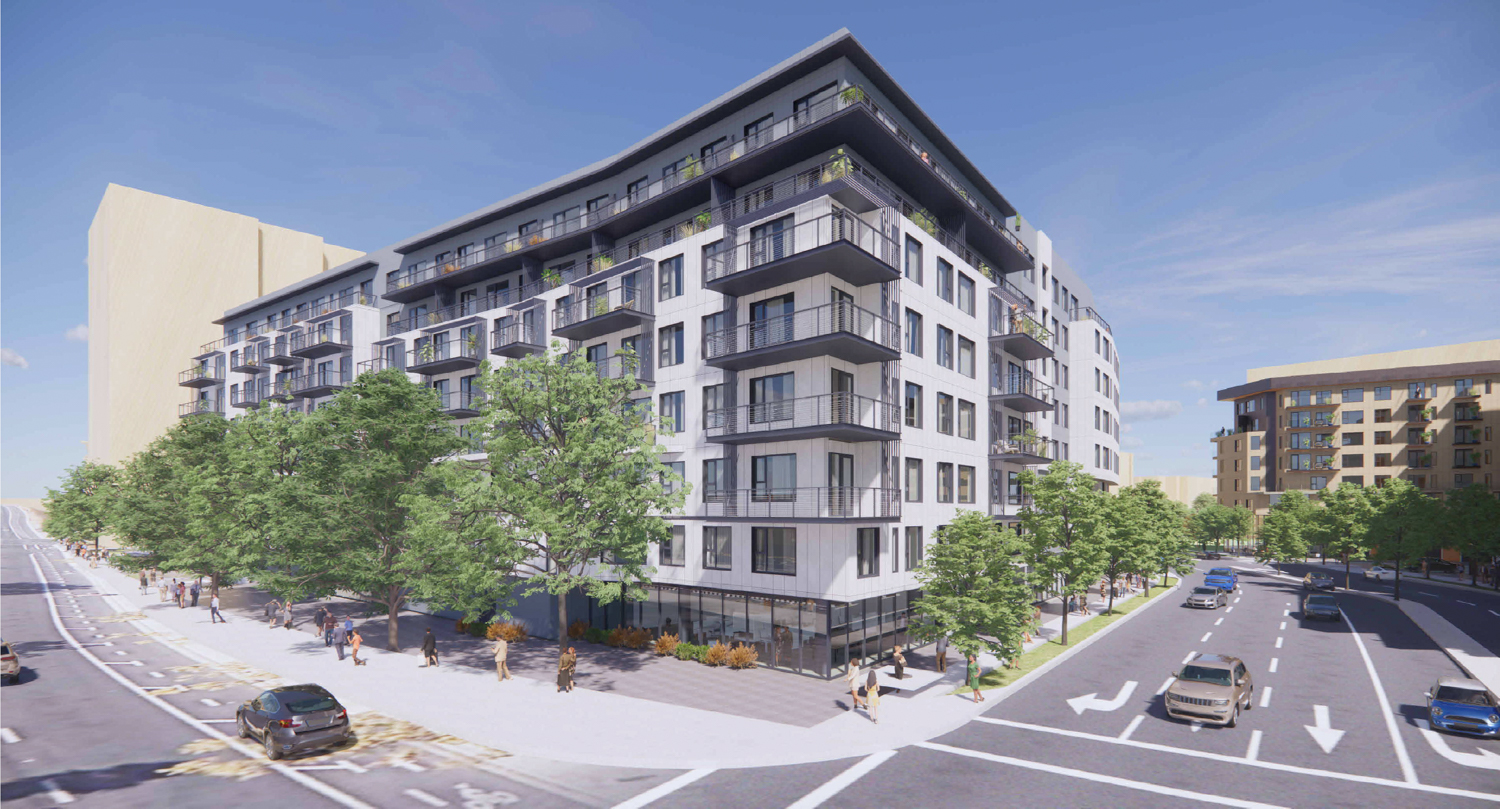
Tasman East Parcel 4B Mid-Rise Scheme, rendering by Steinberg Hart
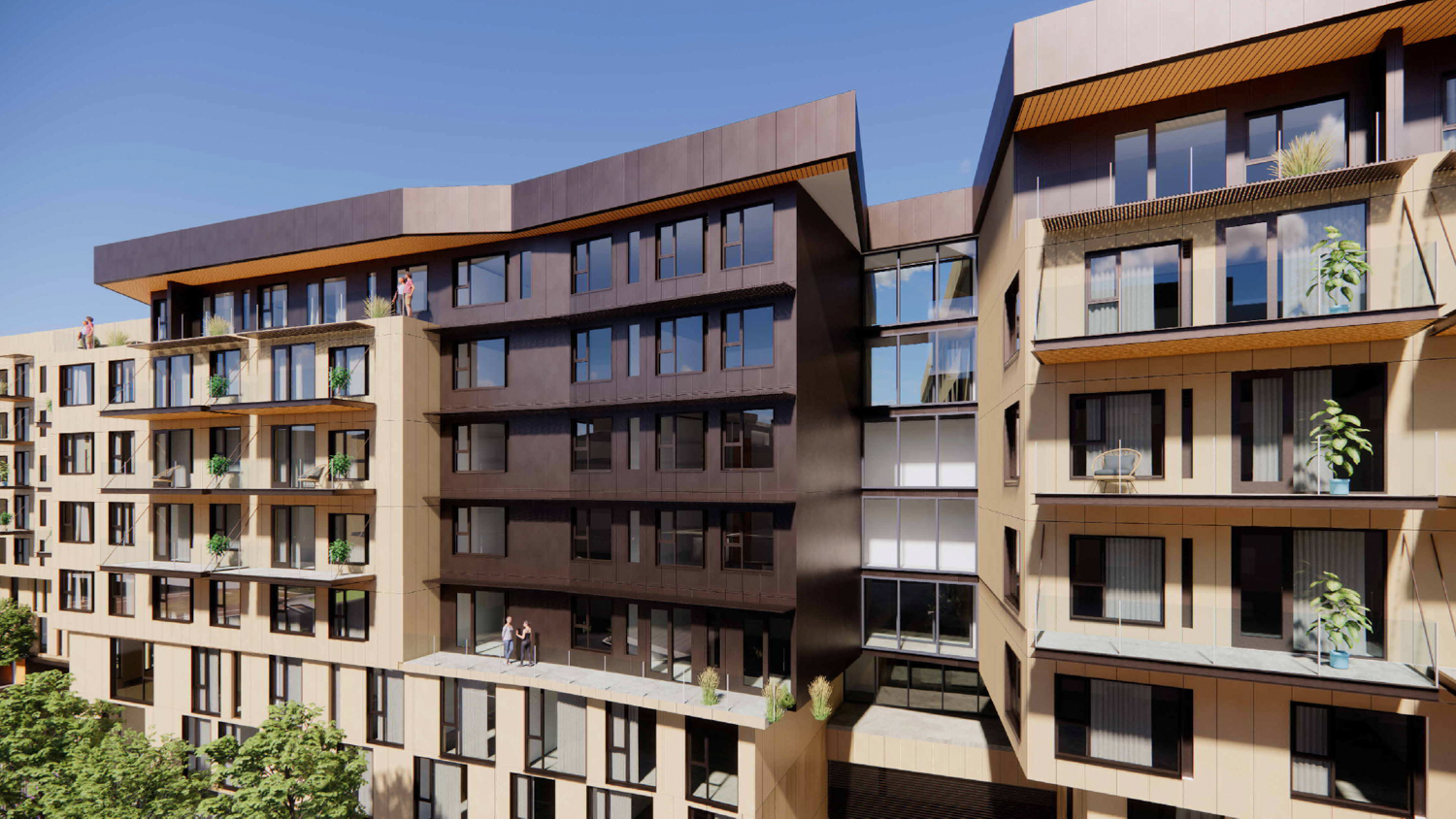
Tasman East Parcel 4A Mid-Rise Scheme. building close-up, rendering by Steinberg Hart
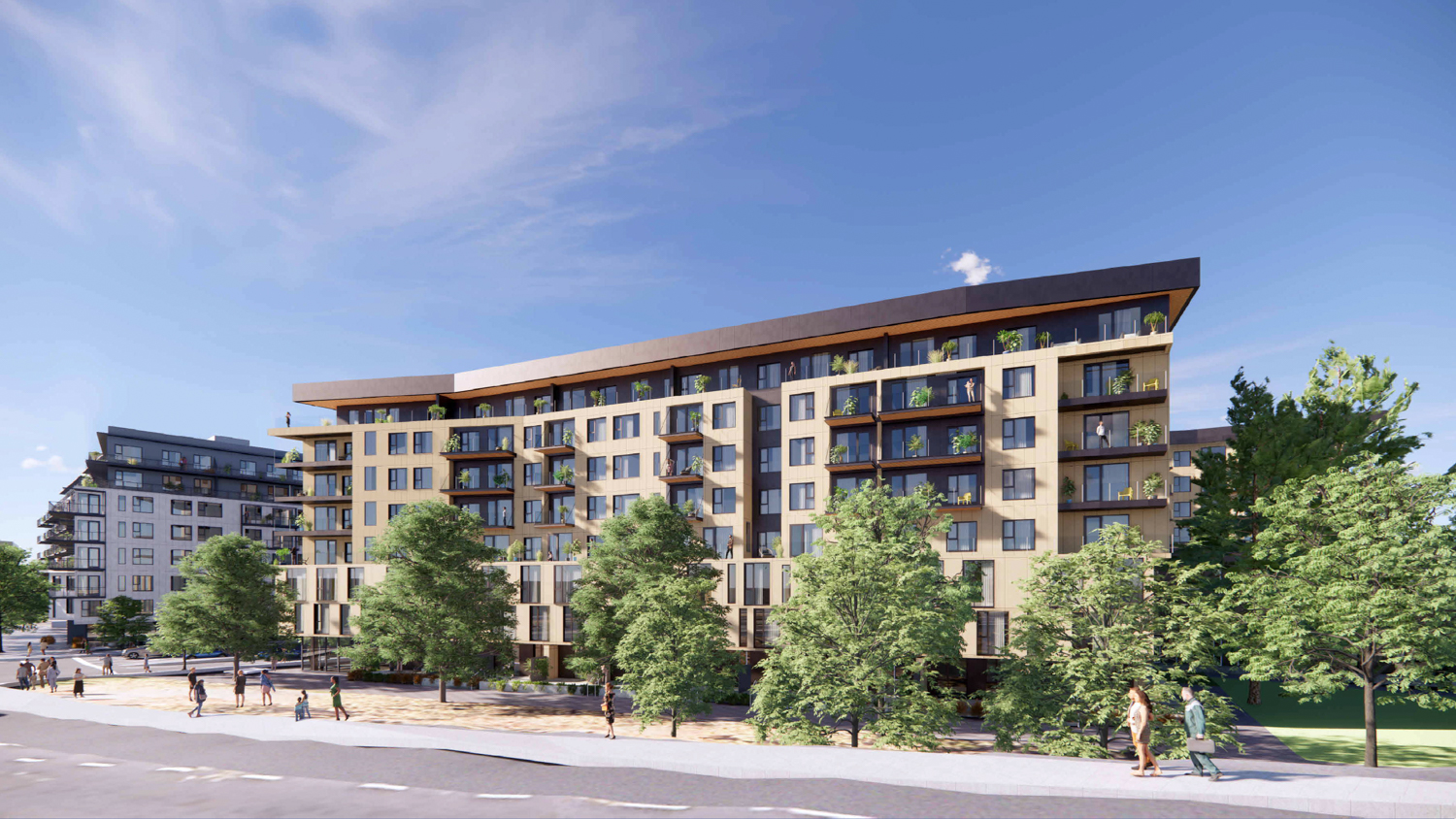
Tasman East Parcel 4 Mid-Rise Scheme seen along Tasman Drive, rendering by Steinberg Hart
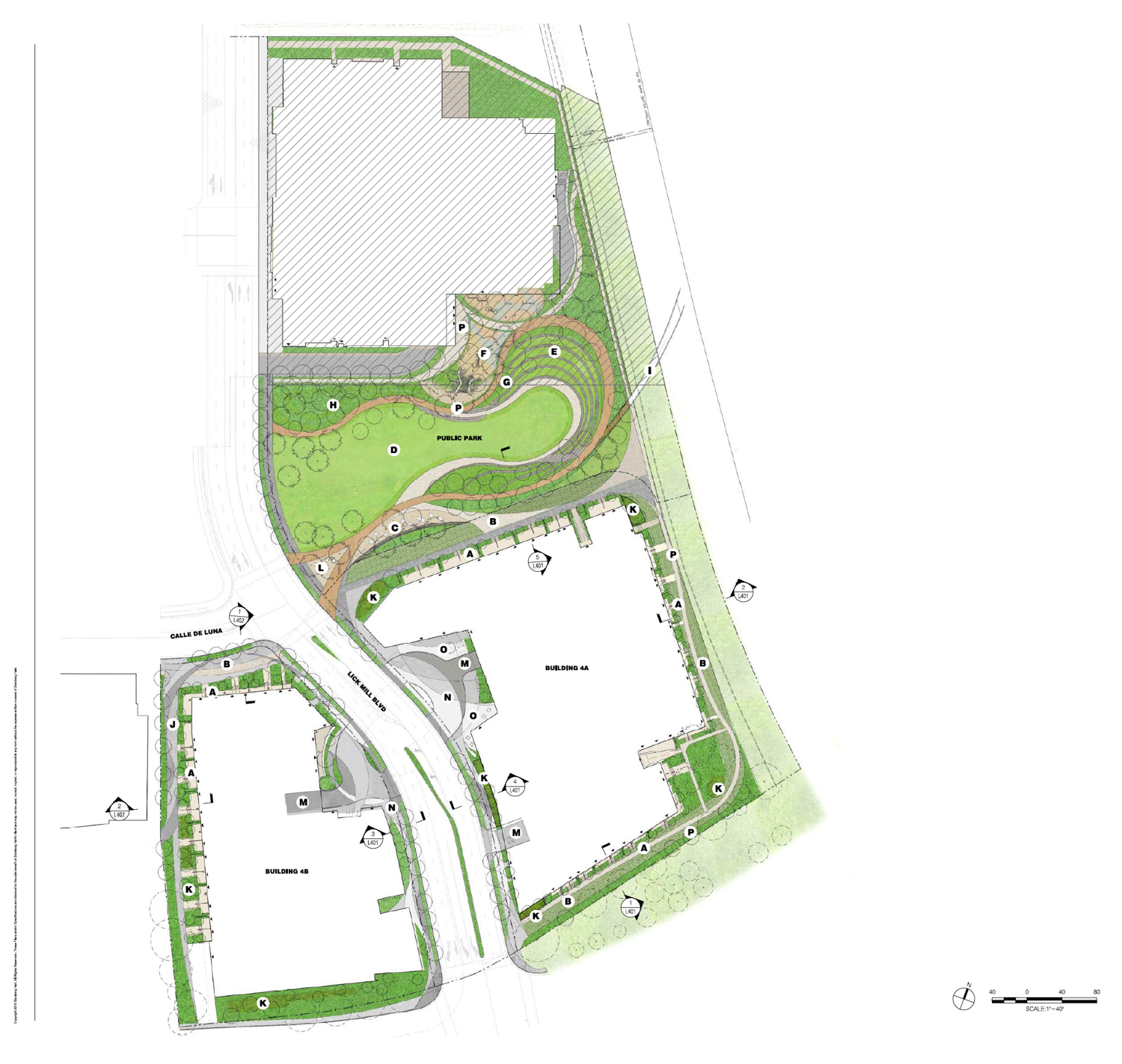
Tasman East Parcel 4 Mid-Rise Scheme landscaping map, illustration by SurfaceDesign
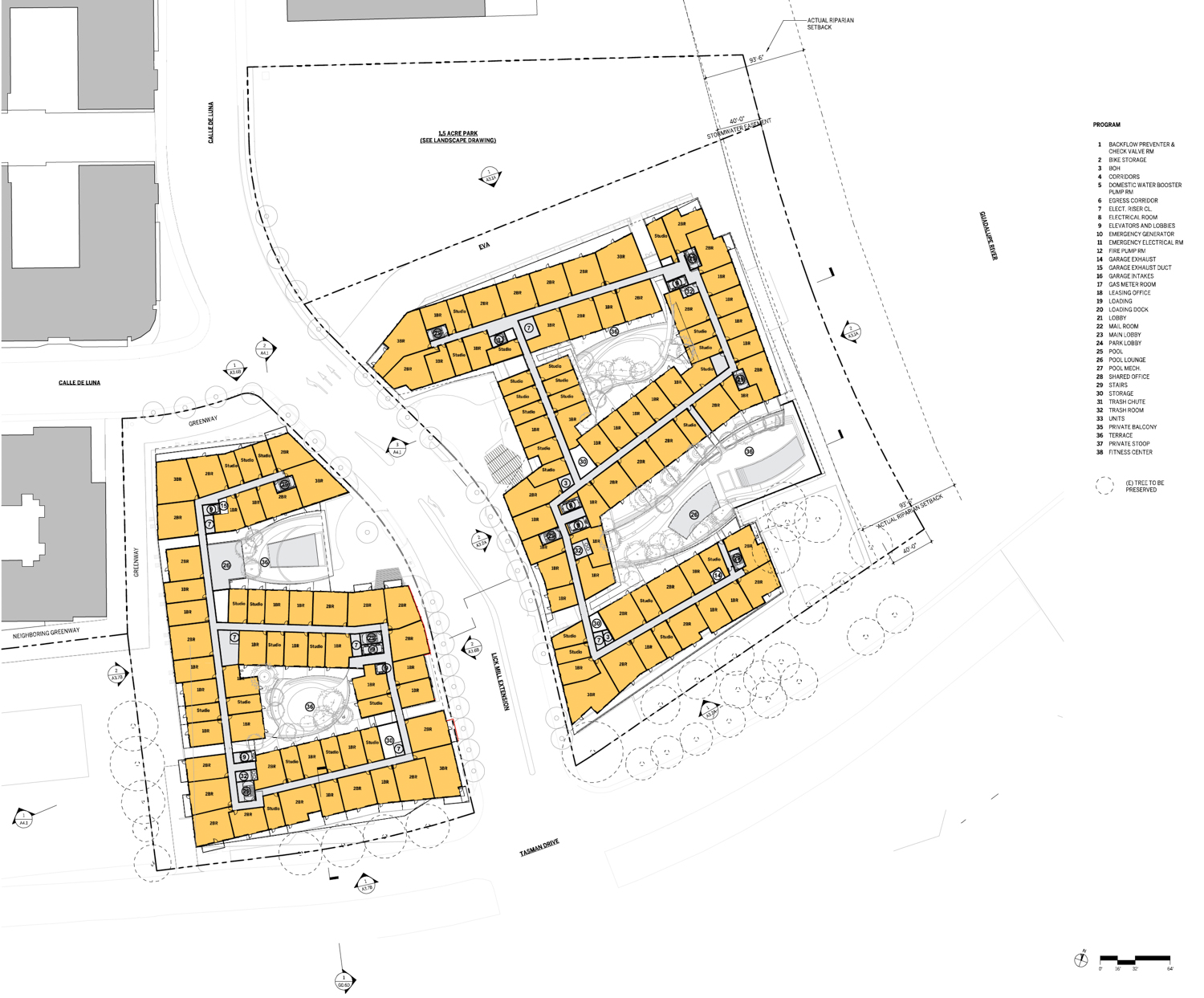
Tasman East Parcel 4 Mid-Rise Scheme floor plans, illustration by Steinberg Hart
The two 85-foot tall structures will yield a combined 1.2 million square feet, with 691,660 square feet in Parcel 4A and 549,180 square feet in Parcel 4B. Of the 900 apartments, sizes will vary, with 258 studios, 372 one-bedrooms, 230 two-bedrooms, and 40 three-bedrooms. Parking will be included for 900 cars and 566 bicycles. Nearly two acres of public open space and over two acres of private open space are split between balconies and the courtyard plaza.
The podium-style design will use irregular floor plates to maximize unit exposure to sunlight while sheltering the various inner-block courtyards. The two buildings will be distinguished by their different colors. Parcel 4A will be clad with sandstone fiber cement panels, bronze metal panels, and glass railing. Parcel 4B will have white giber cement panels, grey metal panels, and cable railing along the balconies.
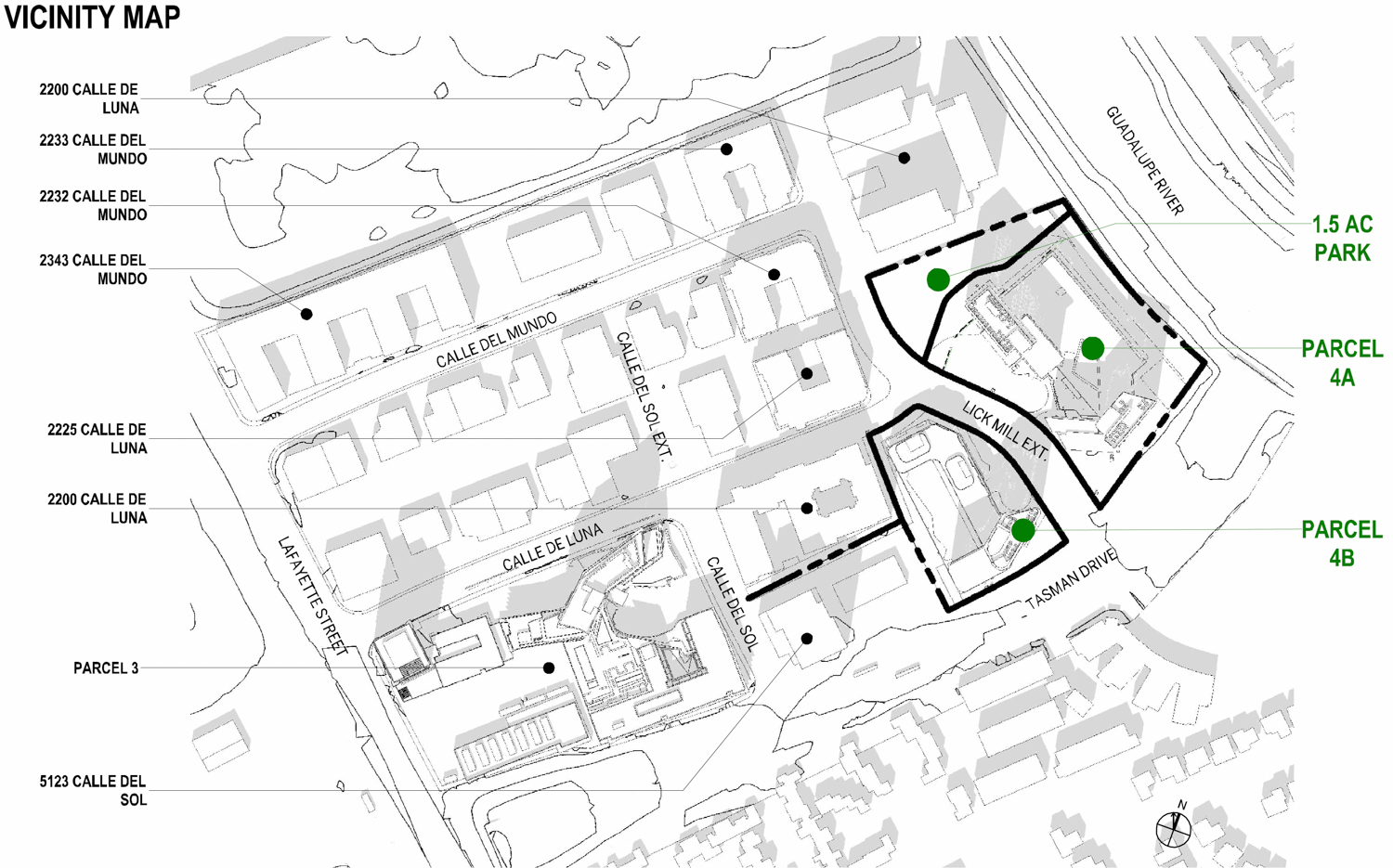
Tasman East Parcel 4 within the wider neighborhood context, illustration via project plans
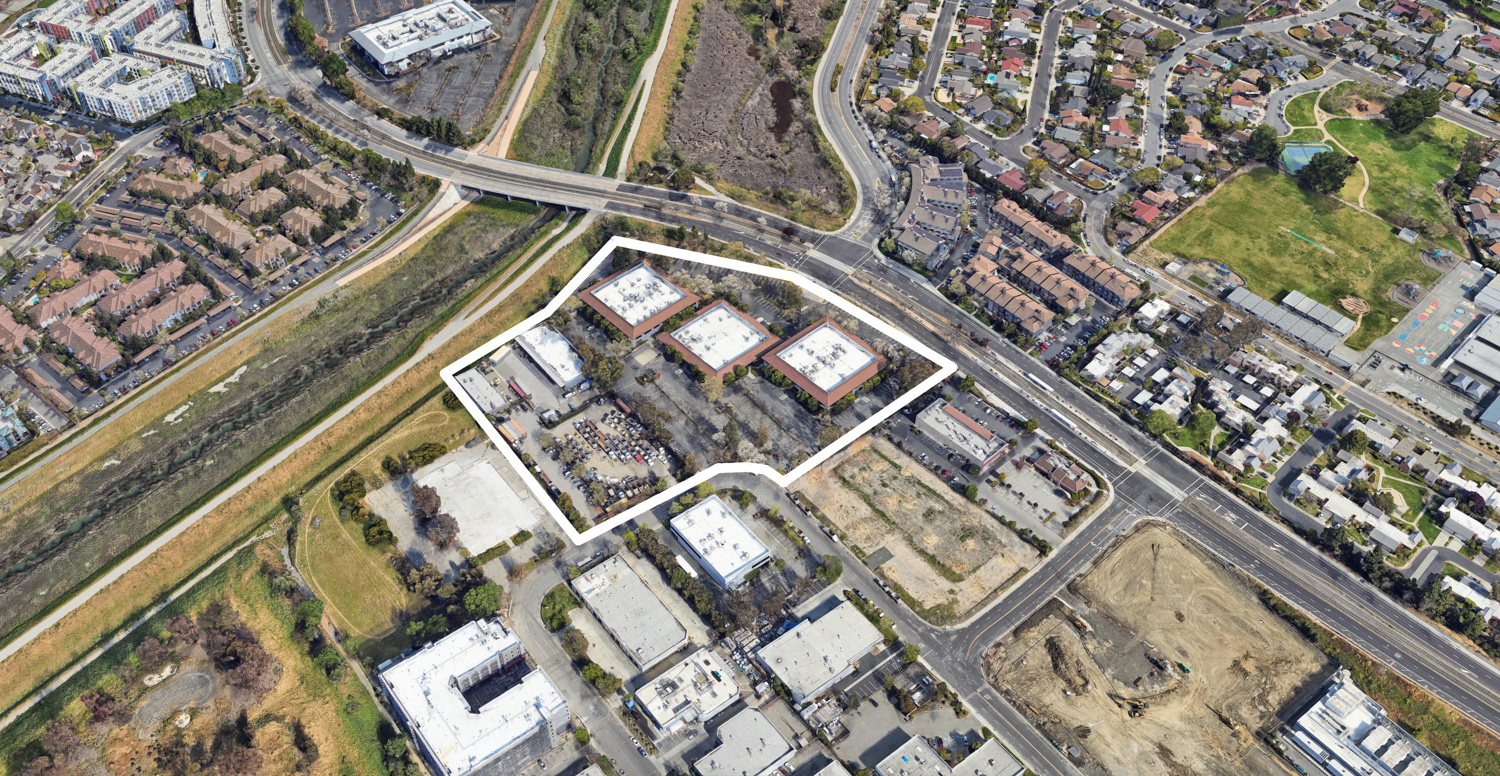
Tasman East Parcel 4, image via Google Satellite approximately outlined by YIMBY
The 7.7-acre property will be at the addresses 2222 Calle De Luna and 2101 Tasman Drive within the 4,500-unit Tasman East Specific Plan. Demolition will be required for five light industrial buildings and their accessory structures. Abutting the 1.5-acre public parking by Related, Holland Partner Groups plans to create a 158-foot three-structure residential infill with 584 apartments at 2200 Calle De Luna designed by KTGY. Across from Tasman East, Related has pushed forward plans for Related Santa Clara, a massive 240-acre mixed-use neighborhood across from Levi Stadium with nearly six million square feet of offices, 1,680 new homes, 700 hotel rooms, retail, and shops with the masterplan designed by Foster + Partners.
The Development Review Hearing is scheduled to start today, June 7th, at 4 PM. The hybrid meeting will occur both in city hall council chambers on online. Tasman East will be considering during Agenda Item #2. For more information about how to attend and participate, visit the city website here.
Subscribe to YIMBY’s daily e-mail
Follow YIMBYgram for real-time photo updates
Like YIMBY on Facebook
Follow YIMBY’s Twitter for the latest in YIMBYnews

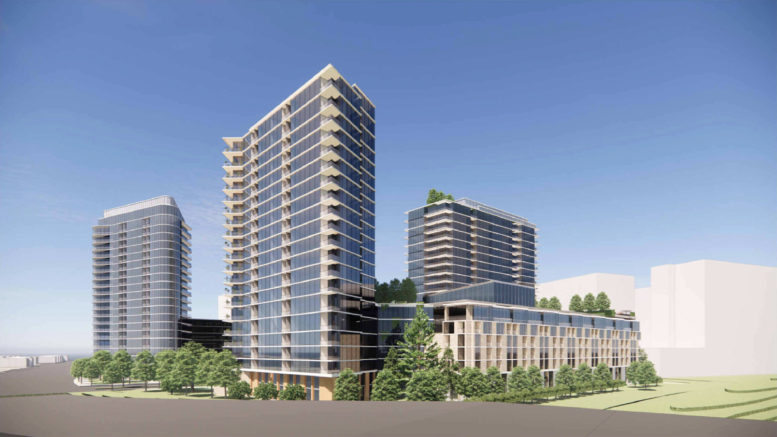




Be the first to comment on "Developer Considers Two Options for Tasman East Parcel 4, Santa Clara"