Concrete and steel structures are rising between Kifer Road and the Caltrain tracks at 950 Kifer Road in Sunnyvale, Santa Clara County. The development is set to become the new headquarters for Intuitive, a medical technology firm. London-based Foster + Partners is the project architect.
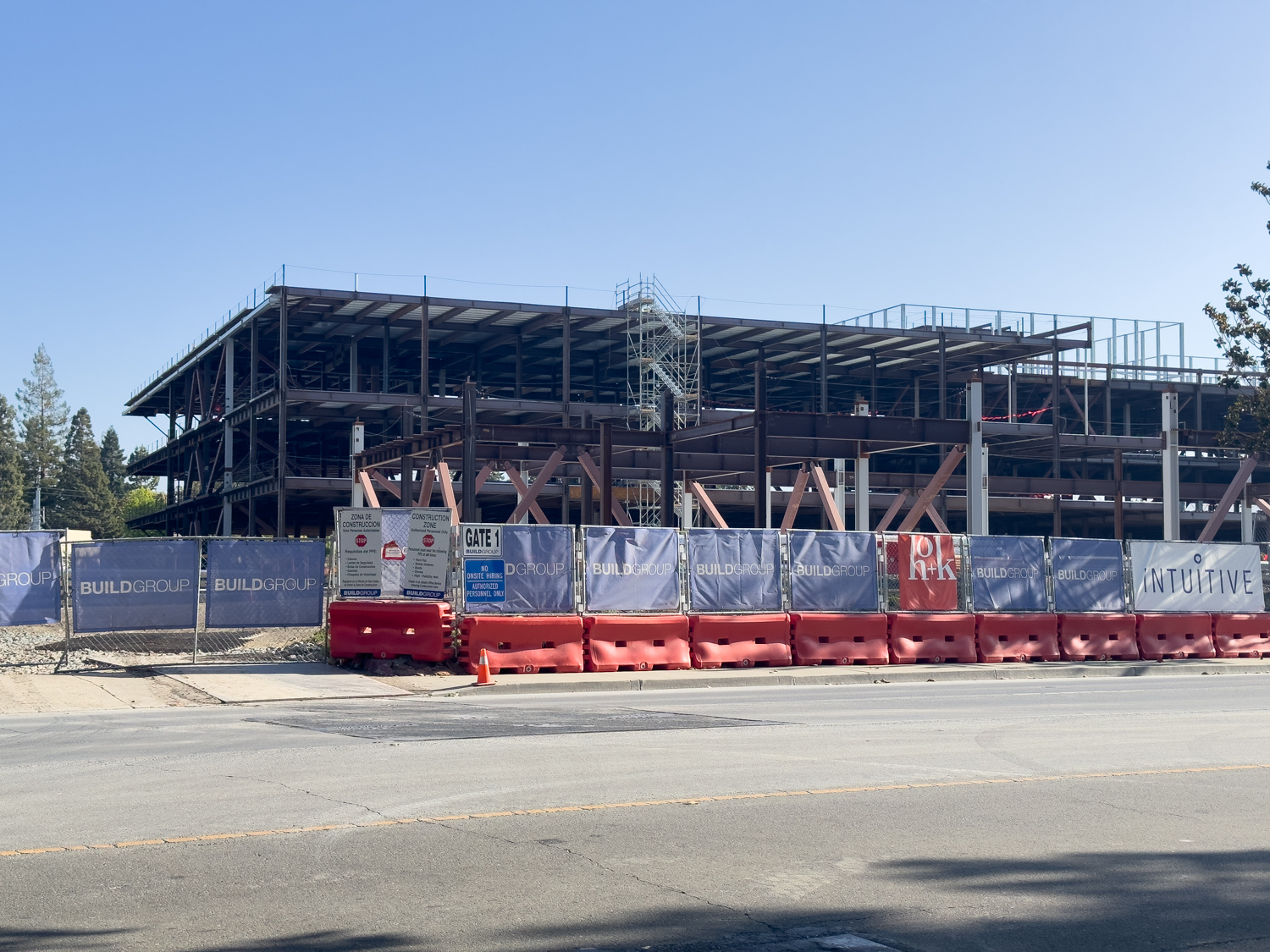
Intuitive Offices at 950 Kifer Road construction update, image by author
The three-structure development will reach a 60-foot pinnacle with nearly 1.8 million square, with 847,000 square feet for the South Site offices, 364,000 square feet for the North Site offices, and 540,000 square feet for the garage. The site will have a capacity for 2,550 vehicles and 198 bicycles, which is incredibly a reduction from the code minimum allowed from the proximity to public transit like Caltrain.
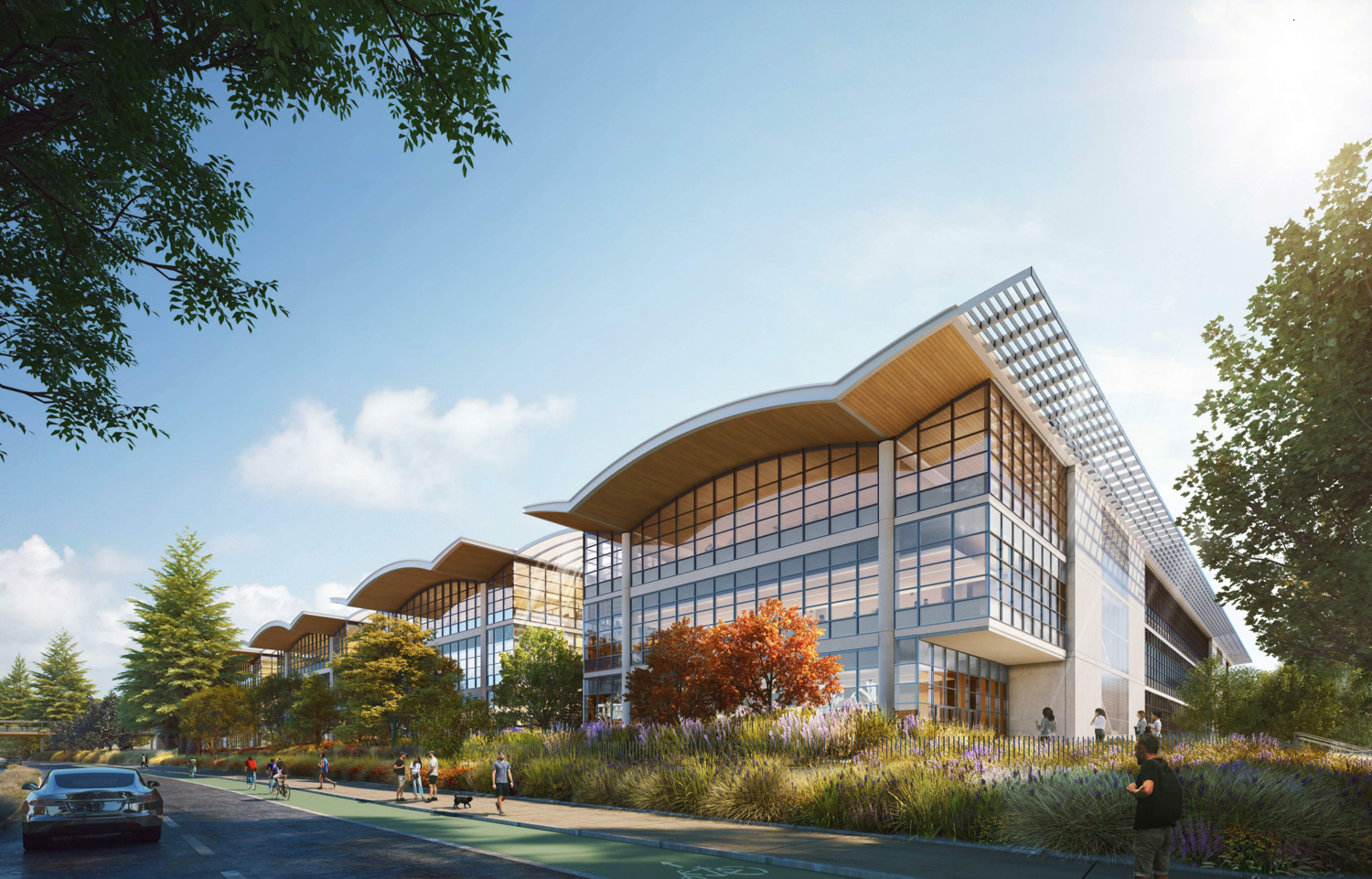
Intuitive offices South Building rendered street view, design by Foster + Partners
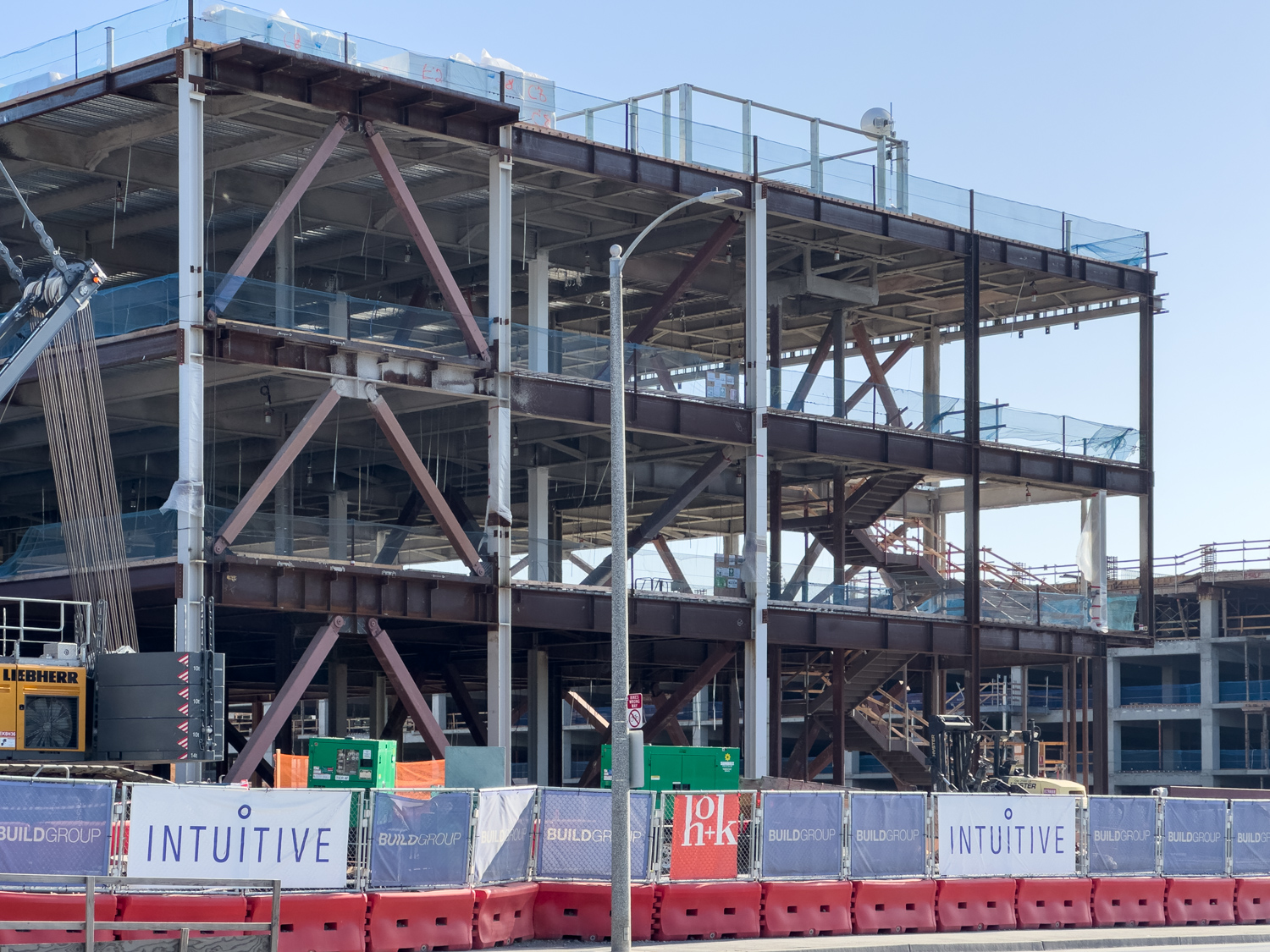
Intuitive Offices at 950 Kifer Road detail, image by author
Foster + Partners is the design architect, with fencing around the site crediting HOK as involved. Neither firm has confirmed with YIMBY the role of HOK, though it is likely the two studios are collaborating, or HOK is the architect of record. Brightview Design Group is the landscape architect.
The rising south site spans 16.8 acres. Once complete, the massive complex will be used by Intuitive for manufacturing, research, and development. To get across the street, employees can use the private pedestrian bridge across Kifer Road and into the 15.6-acre north site. The north building will hold Intuitive’s office headquarters, employee amenities, and the visitor experience center. The center will be set within the existing grove of mature California coastal redwoods. For employees, the north side will have a recreation center, outdoor dining space, a jogging trail, and a private park that incorporates an existing amphitheater with shade structures.
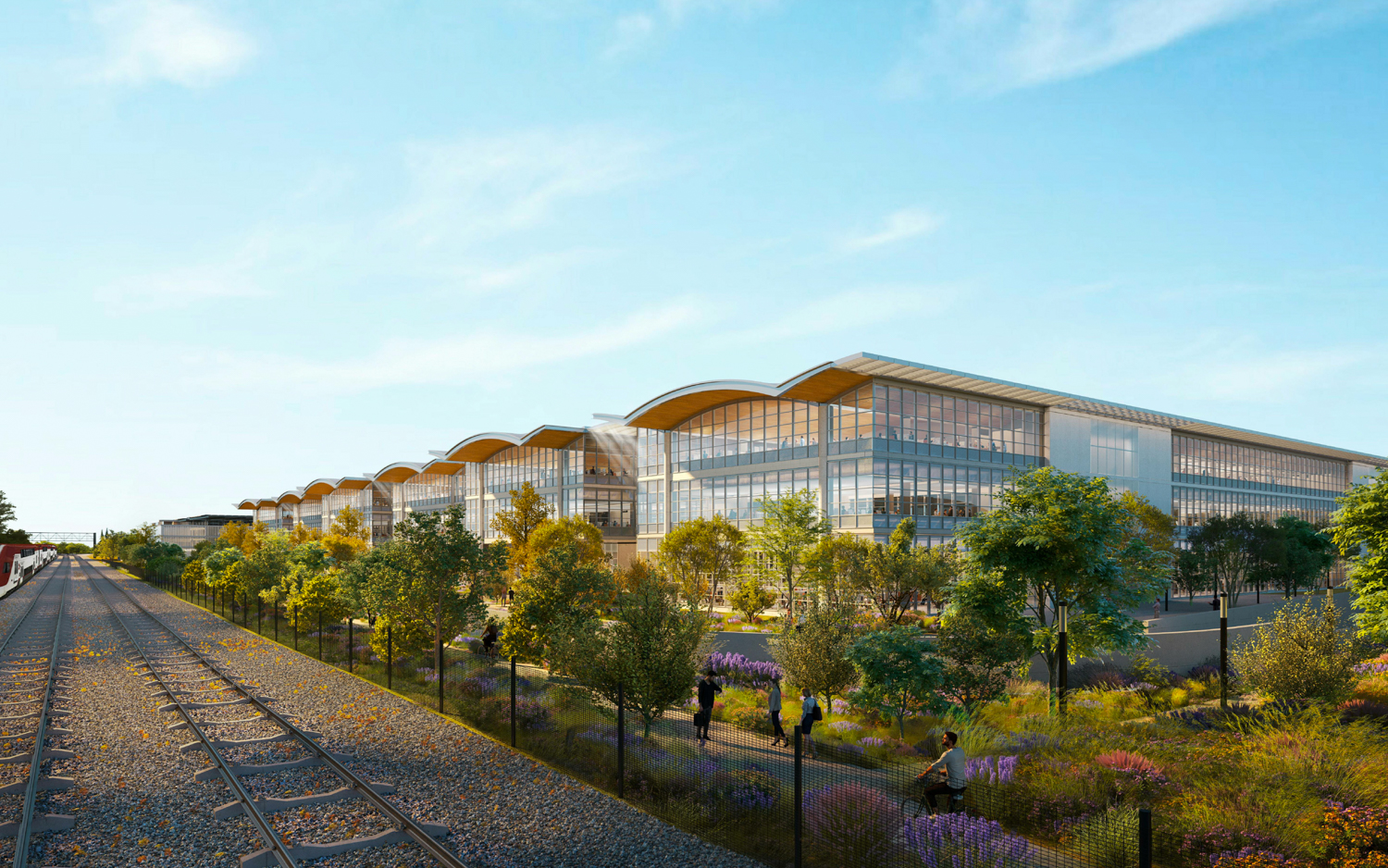
Intuitive offices South Building view from the railways, design by Foster + Partners
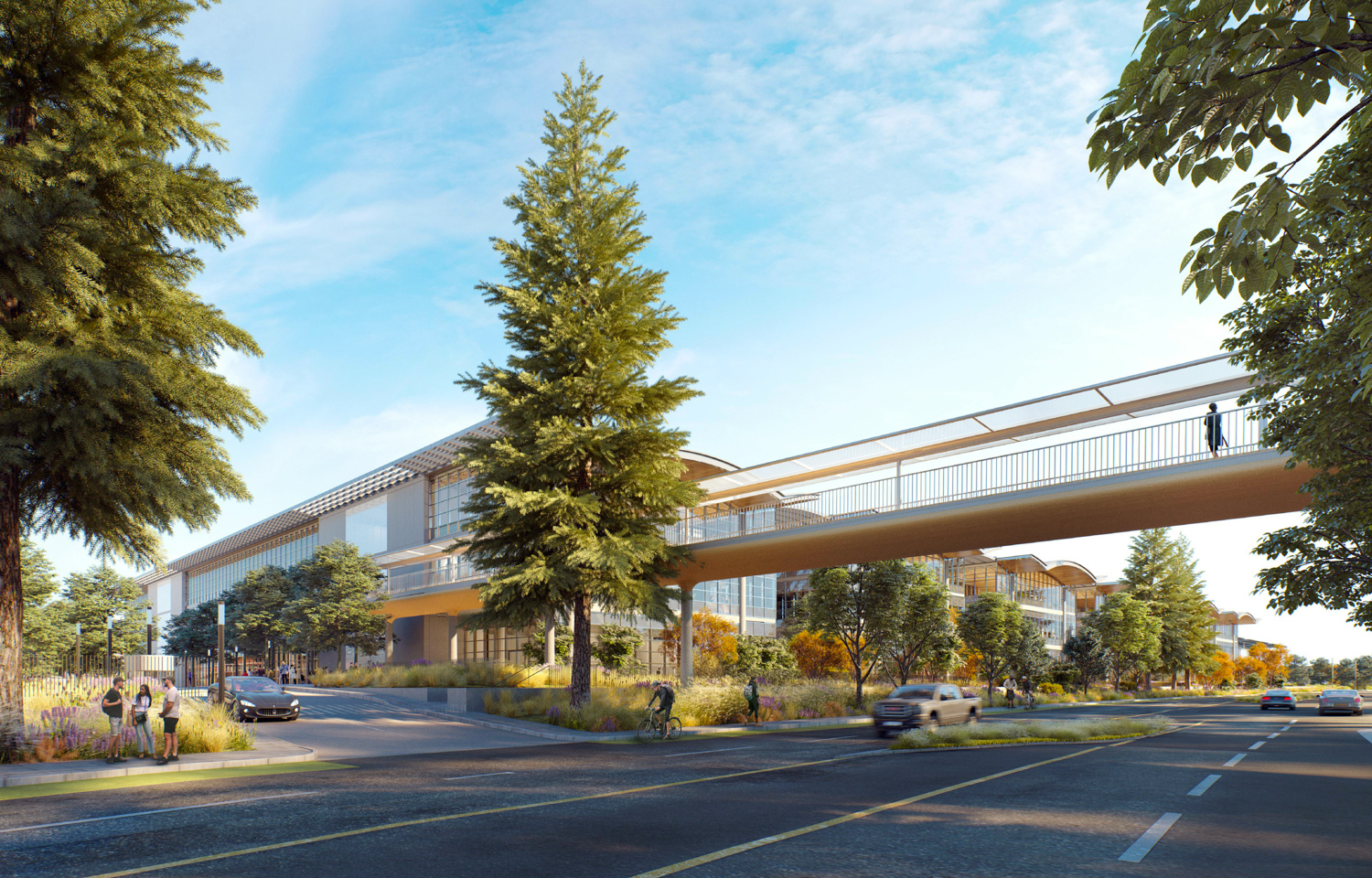
Intuitive offices Kifer Street pedestrian bridge, design by Foster + Partners
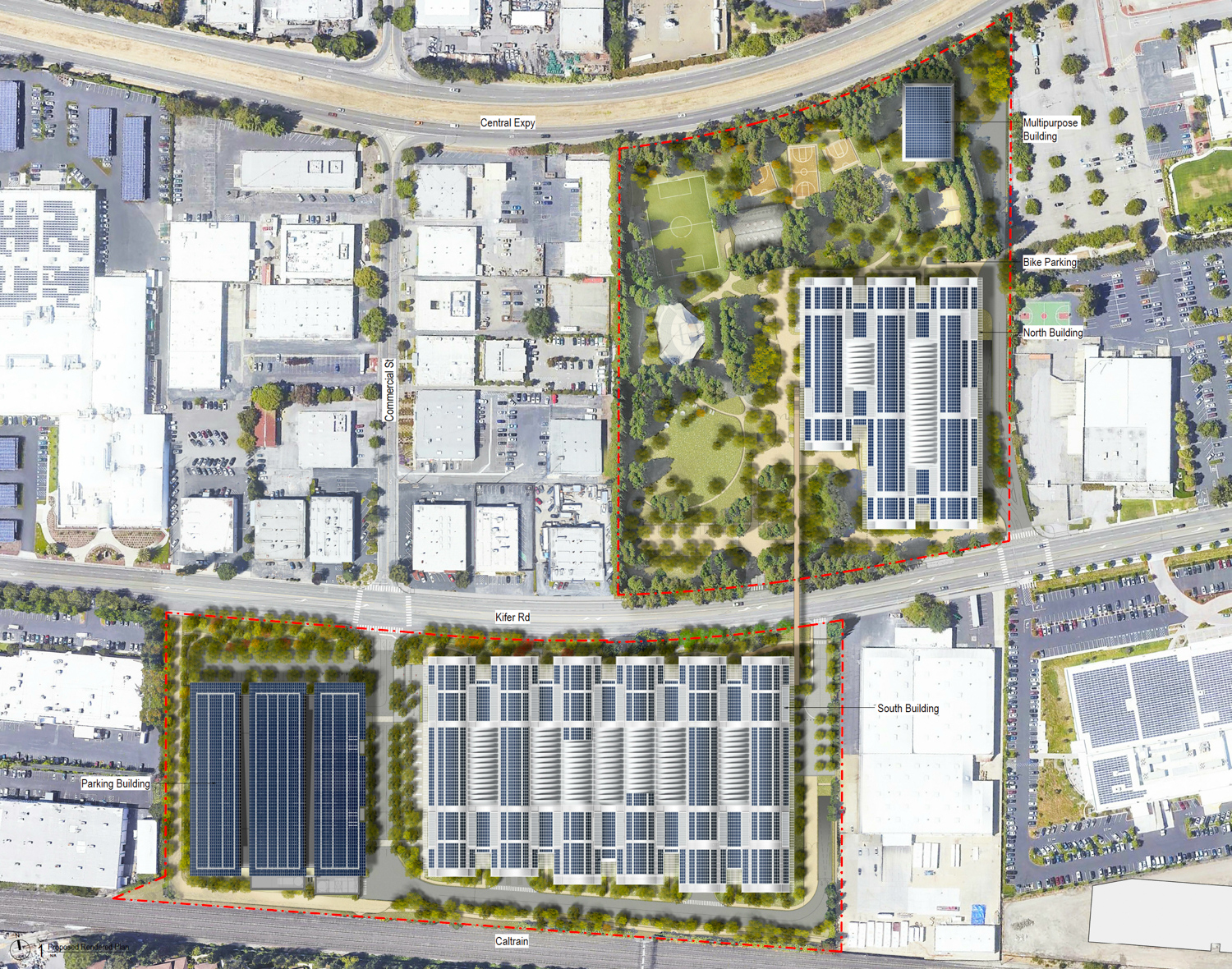
Intuitive offices site map, design by Foster + Partners
Once complete, Intuitive’s new HQ will integrate corporate, engineering, and manufacturing offices into a single campus. Intuitive is a medical appliances and equipment manufacturing corporation best known for the da Vinci Surgical System, which it developed and brought to market using research from SRI International.
The property is located between South Wolfe Road and Lawrence Expressway, just 16 minutes from the Lawrence Caltrain Station on foot. Along the route, pedestrians will pass by a few projects we’ve covered in the past in the Lawrence Station Area Plan, including offices at 3655 Kifer Road, the nearly one thousand-unit NUEVO residential development, and a cluster of new housing by the station including 1154-1170 Sonora Court, 1178 Sonora Court, and 1175 Aster Avenue.
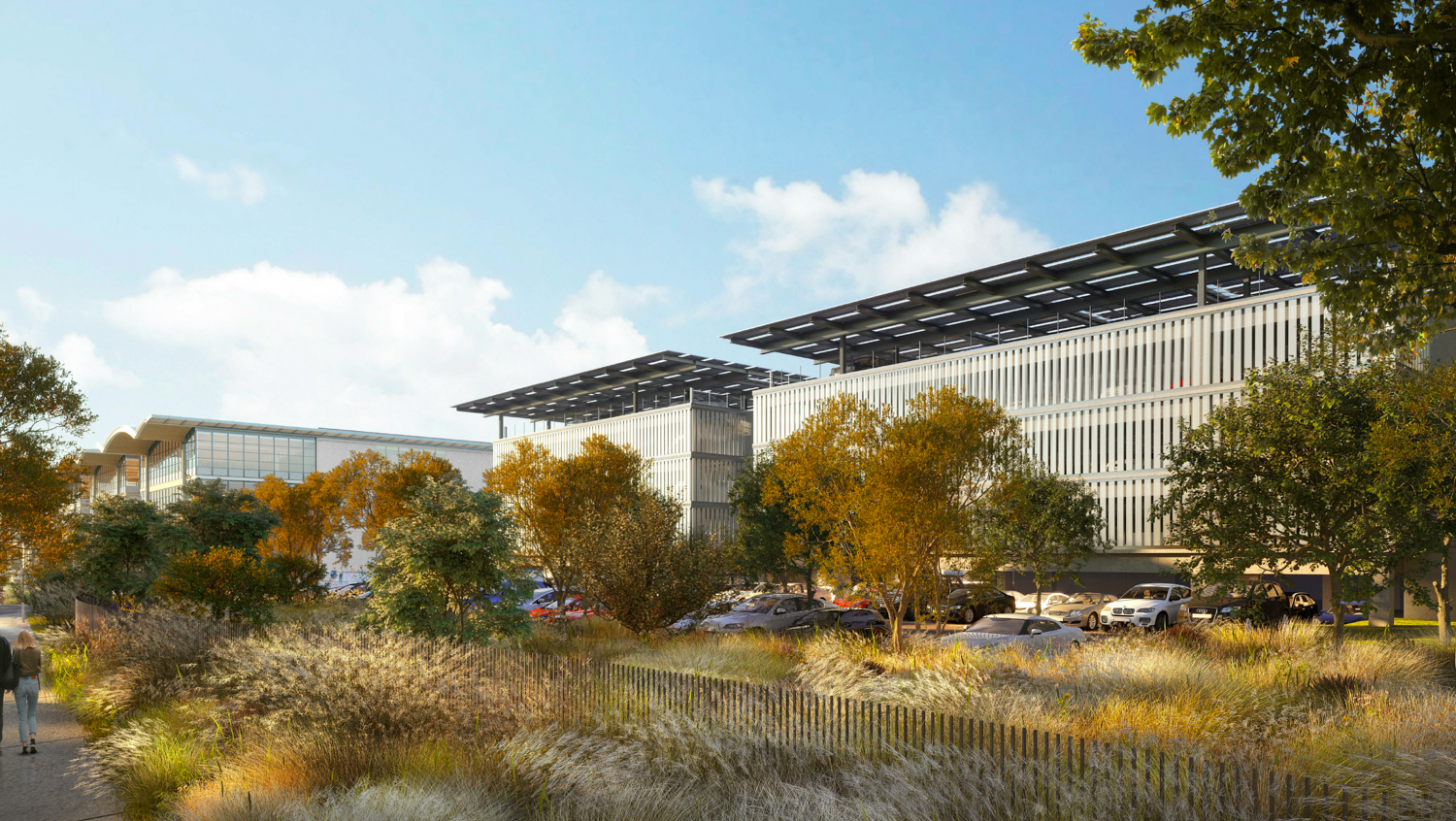
Intuitive offices garage, design by Foster + Partners
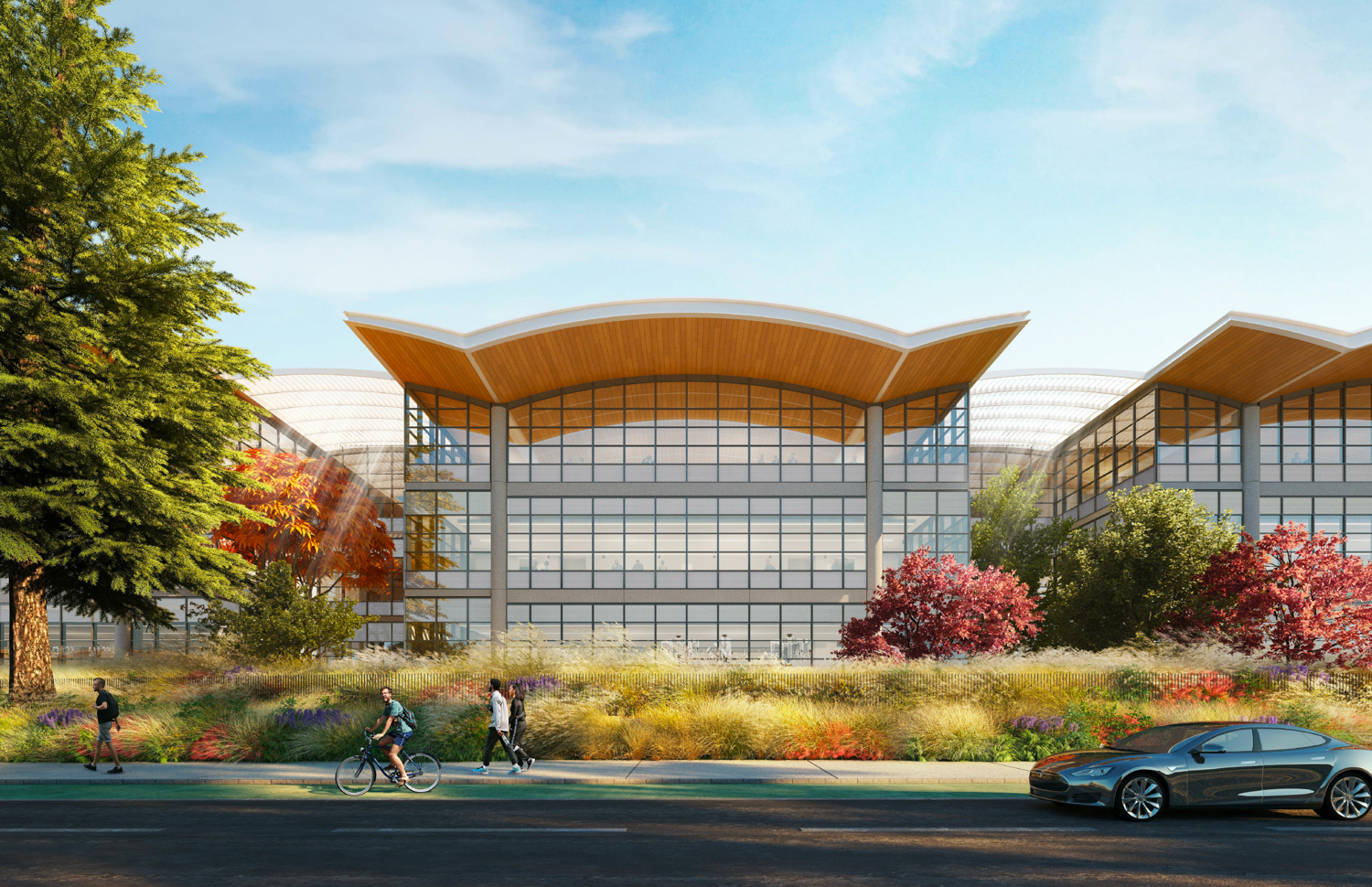
Intuitive offices South Building rendered frontal view, design by Foster + Partners
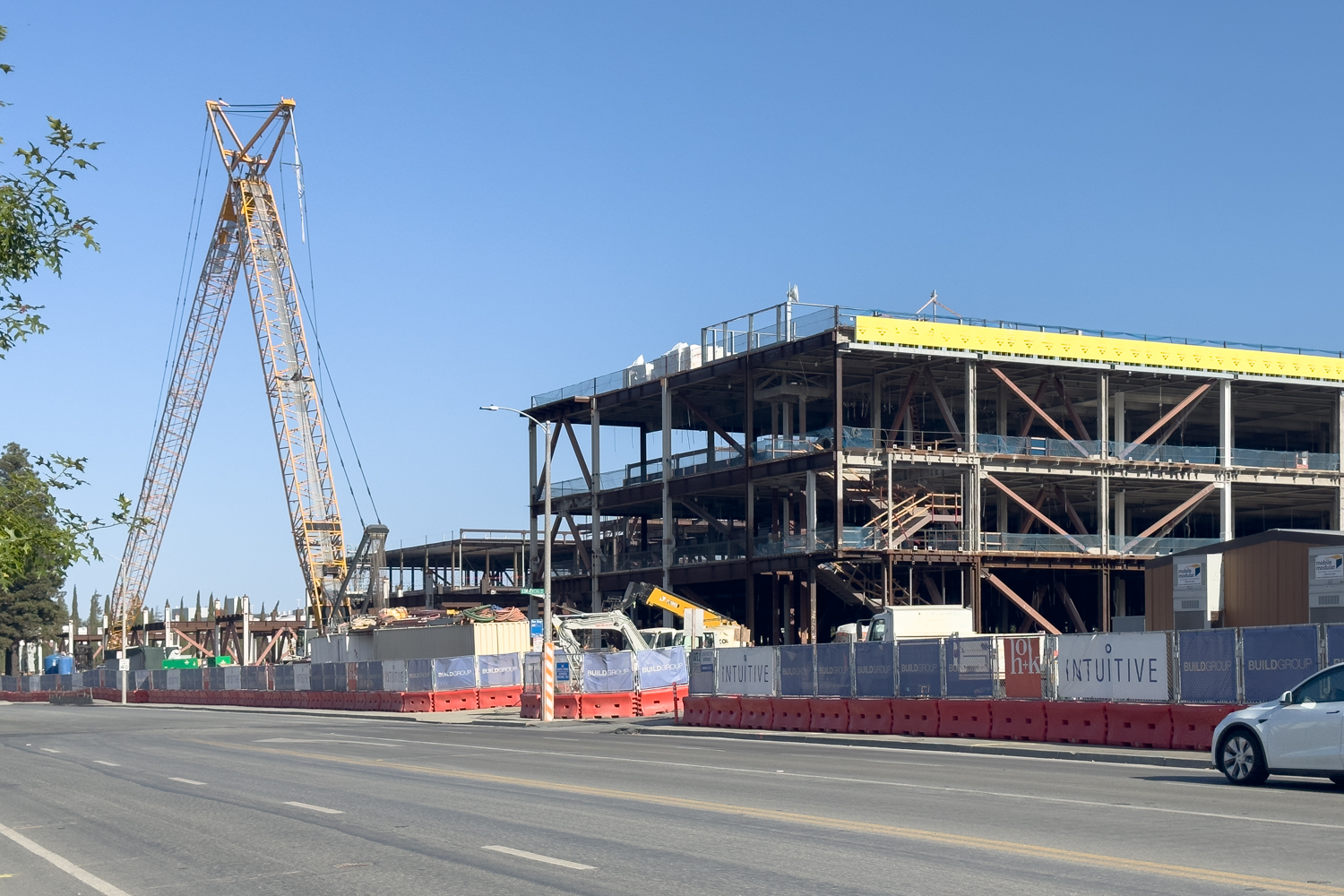
Intuitive Offices at 950 Kifer Road update, image by author
Demolition was required for the former Mohawk Chemical manufacturing plant at 935 Kifer Road and a former repair center for Intuitive at 950 Kifer Road. Construction has parted for the south side office and garage. Crews have not yet started to clear the north site at 945-955 Kifer Road. Build Group is the general contractor.
Subscribe to YIMBY’s daily e-mail
Follow YIMBYgram for real-time photo updates
Like YIMBY on Facebook
Follow YIMBY’s Twitter for the latest in YIMBYnews

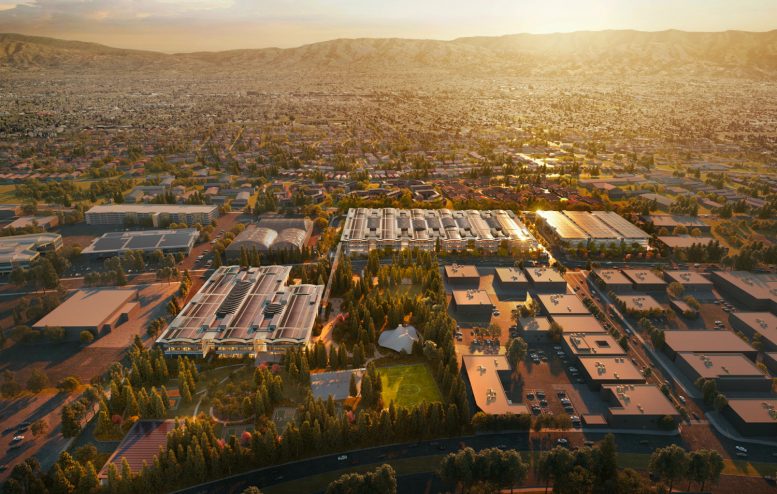




Really frustrated to see thousands of parking spots still be proposed despite the traffic nightmare that is the South Bay. Plus – why are we still building office space. These companies can snag an entire buildings or at least many floors in SF or downtown SJ for CHEAP compared to construction costs. Santa Clara Country let the free market design the cities and its left of us suburban sprawl with tech offices miles away from each other and employees with no reliable transit option beyond a car. There needs to be a temporary ban on constructing off space, for the sake of our urban environment.
Traffic nightmare is part of modern living, I’m surprised people have a hard time accepting reality.
It does seem that there is an abundance of existing office space that would be more affordable. Perhaps their needs are very specialized and require build-to-suit space. Or maybe it is just ego; the desire to have prestidgious space. That works for Apple and is part of their marketing/branding/allure. As for suburban sprawl–good luck trying to change that. A ban on construction is not the answer. It won’t stop until congestion becomes so bad that no one will want to build. Welcome to democracy/the free market.