The Oakland Planning Commission is scheduled to vote on a second extension request for approved entitlements to a six-story hotel at Parcel F3 along the Jack London Square waterfront. The project was first approved in March of 2018, and the entitlement received an extension in 2019 that was increased during the pandemic following the city’s Emergency Order Number 6. CIM Group is the project developer.
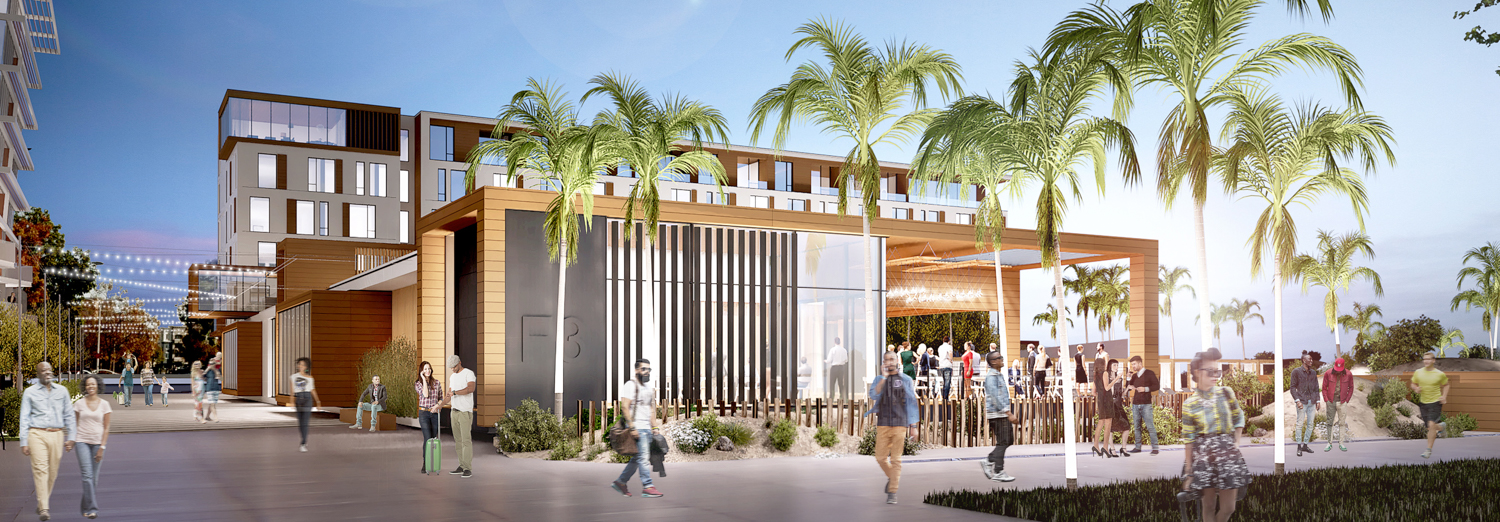
Jack London Square Parcel F3 pedestrian view, rendering by Solomon Cordwell Buenz
The 67-foot tall structure will yield 95,960 square feet, with 87,090 square feet for hotel space and 8,870 square feet for the 23-car garage. Of the 155 hotel guest rooms, 20 will be for extended stays, five will be specialized city suites, and two will be large suites. Guest amenities will include a lounge and restaurant, a meeting center, and a landscaped outdoor terrace with a bar on the second floor.
Solomon Cordwell Buenz is responsible for the design. Renderings show the structure clad with a plaster finish panel with design highlights of composite wood. The exterior will be punctured with floor-to-ceiling windows, a column of balconies facing the Bay, and a row of balconies for the third-floor rooms and fifth-floor suites.
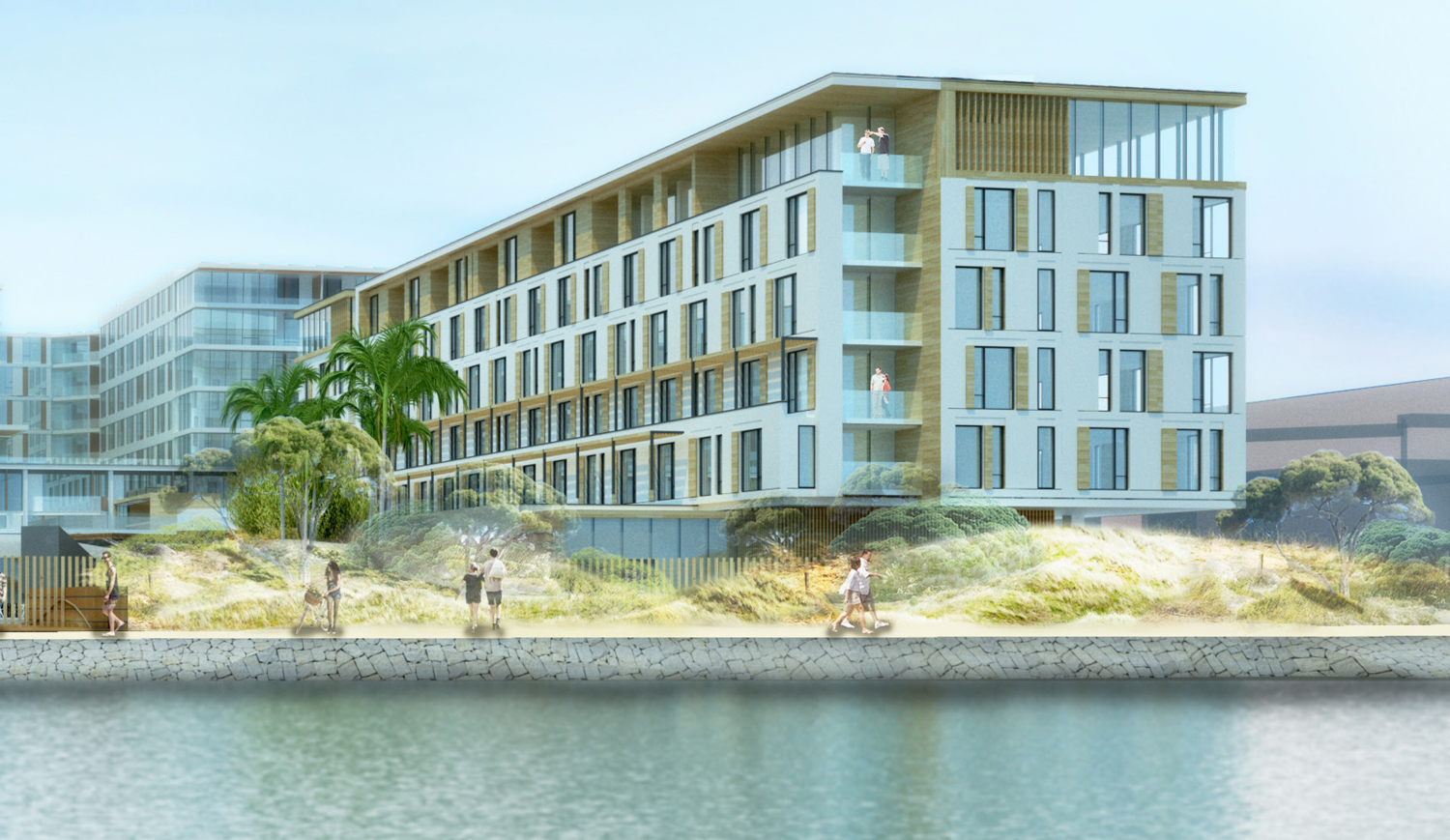
Jack London Square Parcel F3 hotel close-up, rendering by Solomon Cordwell Buenz
Extending from the five-story hotel block will be a single-story amenity wing capped by the rooftop bar. Landscaping by Einwiller Kuehl, the same firm behind the well-loved Township Commons at Brooklyn Basin, will connect to the Bay Trail with an elevated boardwalk buffered by a garden space and meadow on either side. Cloistered by the gardens and the hotel will be the inner-block pool terrace.
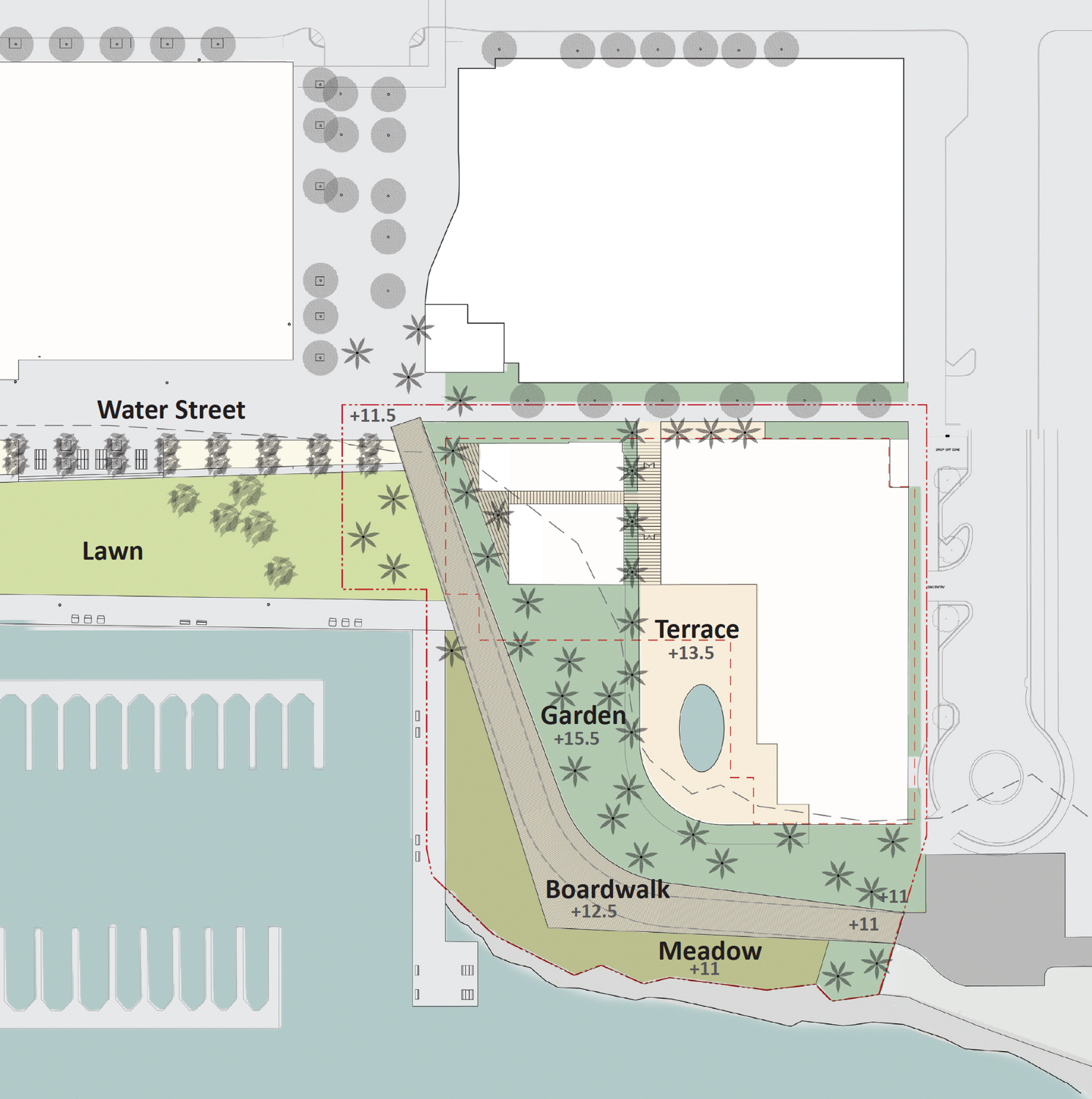
Jack London Square Parcel F3 site map, illustrations by Solomon Cordwell Buenz
The 2.3-acre property is located along the San Francisco Bay Trail, close to Alice Street and the Oakland Jack London transit station. If built, guests will find themselves across from the marina and close to the KTVU Fox 2 headquarters.
While CIM Group is continuing to push back construction of the waterfront hotel, they were able to finish work on the adjacent Parcel F2 residential project in 2021. The building, known as Channel House, rises eight stories with 333 apartments with its design by Solomon Cordwell Buenz.
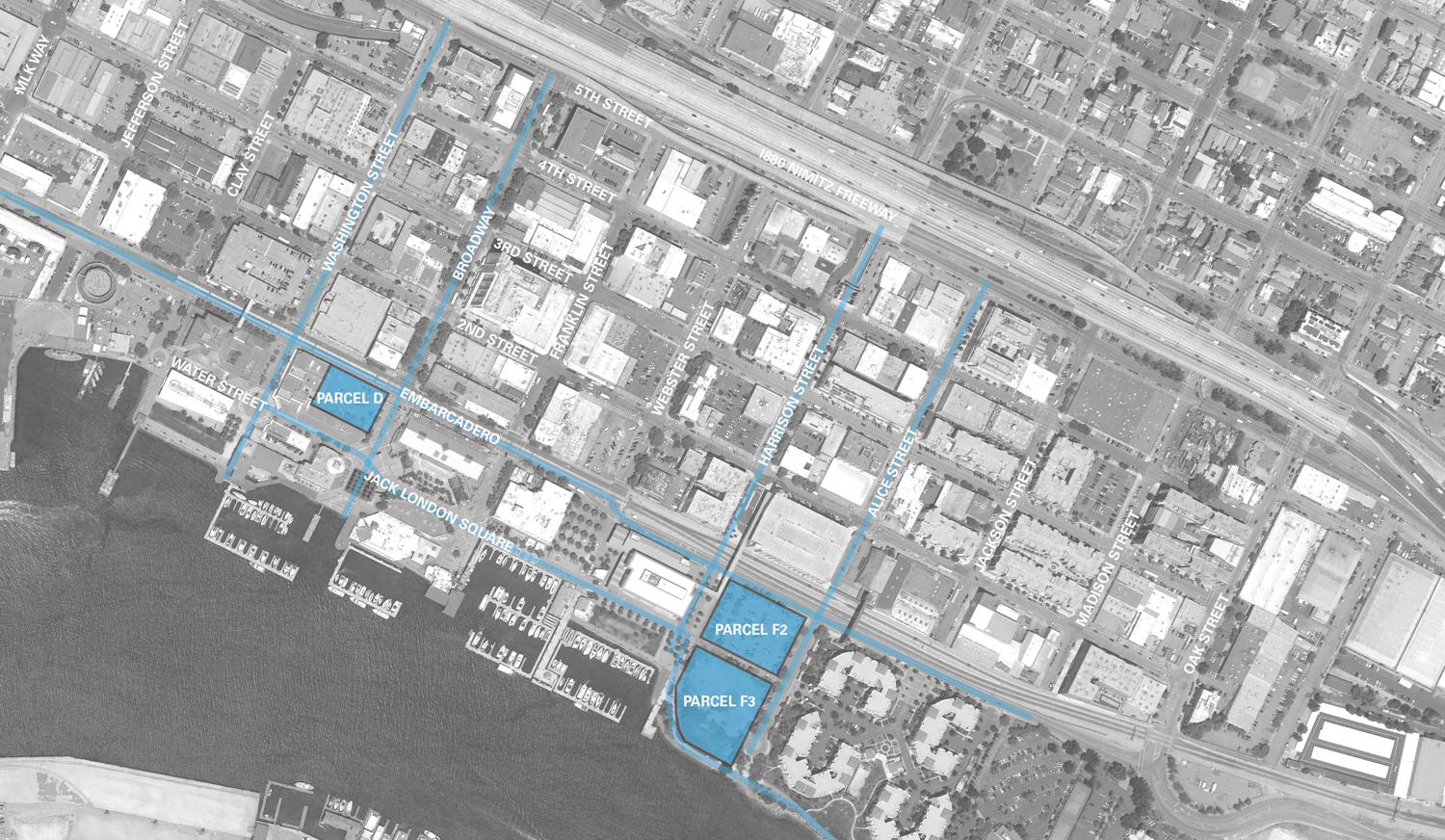
Jack London Square Parcel F3 area context, map by Solomon Cordwell Buenz
The meeting is scheduled to start in person at Oakland City Hall today, June 21st, at 3 PM. For more information about how to attend and participate, visit the city website here.
Subscribe to YIMBY’s daily e-mail
Follow YIMBYgram for real-time photo updates
Like YIMBY on Facebook
Follow YIMBY’s Twitter for the latest in YIMBYnews

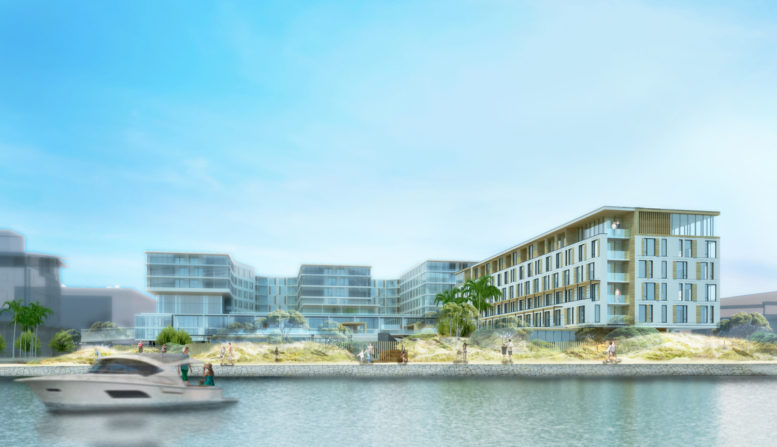




In the last 20 years I’ve not seen an extension lead to a groundbreaking in Oakland. I feel like they’re the swan song of any development that’s never going to happen. A hail Mary that never works. The developer needs to put the parcel on the market and let someone else take a swing. No land banking in dense urban areas!
I wish there was good leadership and competence for the historic Jack London Square. its on track to be another residential neighborhood with no trajectory for business development.