New renderings have been published for the 12-story office proposal at 490 Brannan Street in SoMa, San Francisco. The project will replace a vacant commercial structure with offices directly across from the new light rail station and two blocks from Caltrain’s San Francisco Station. Trammell Crow Company is the developer after purchasing the site from Strada last year for $54 million.
The 185-foot-tall structure will yield around 355,630 square feet with 269,300 square feet for offices, 12,500 square feet for an art-focused PDR space at ground level, 3,270 square feet for retail, and 5,400 square feet for an on-site childcare facility. Parking will be included for 24 cars and 85 bicycles.
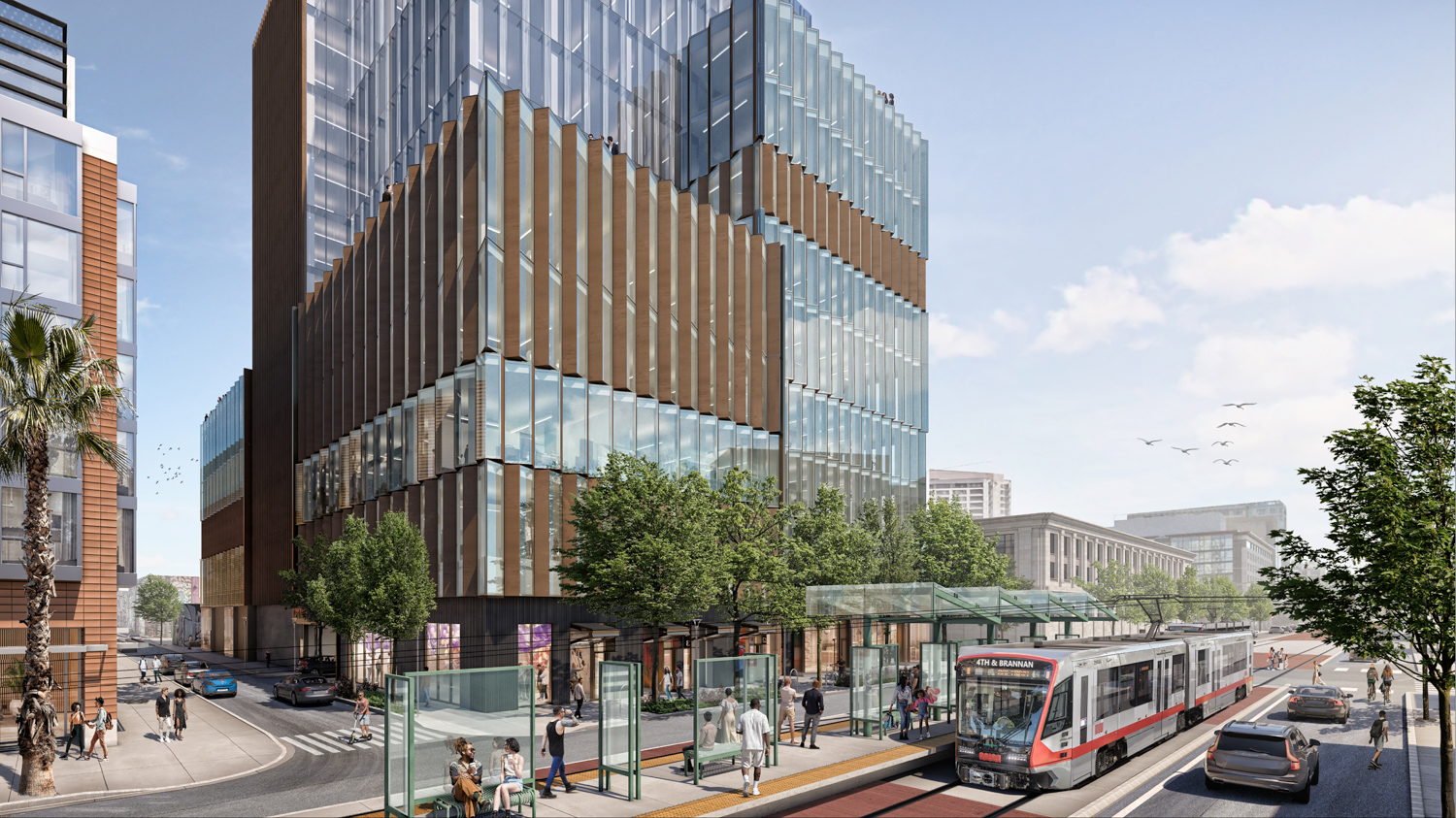
490 Brannan Street overlooking the light rail station, rendering by Perkins&Will
Perkins&Will is responsible for the design and landscaping. The newly published renderings showcase how the architects took inspiration from the distinct basalt stone formations, with a grooved curtainwall facade on three massings extending out from a central sheer glass tower, creating space for rooftop decks. Exterior materials will include stone, glass, and vertical metal louvers.
The ground-level space will include a landscaped 30-foot wide mid-block alley connecting Brannan Street to Freelon Street. The open space will also have the opportunity for a public art installation. Rooftop decks will be included on levels six and ten, offering employees prominent views across the city.
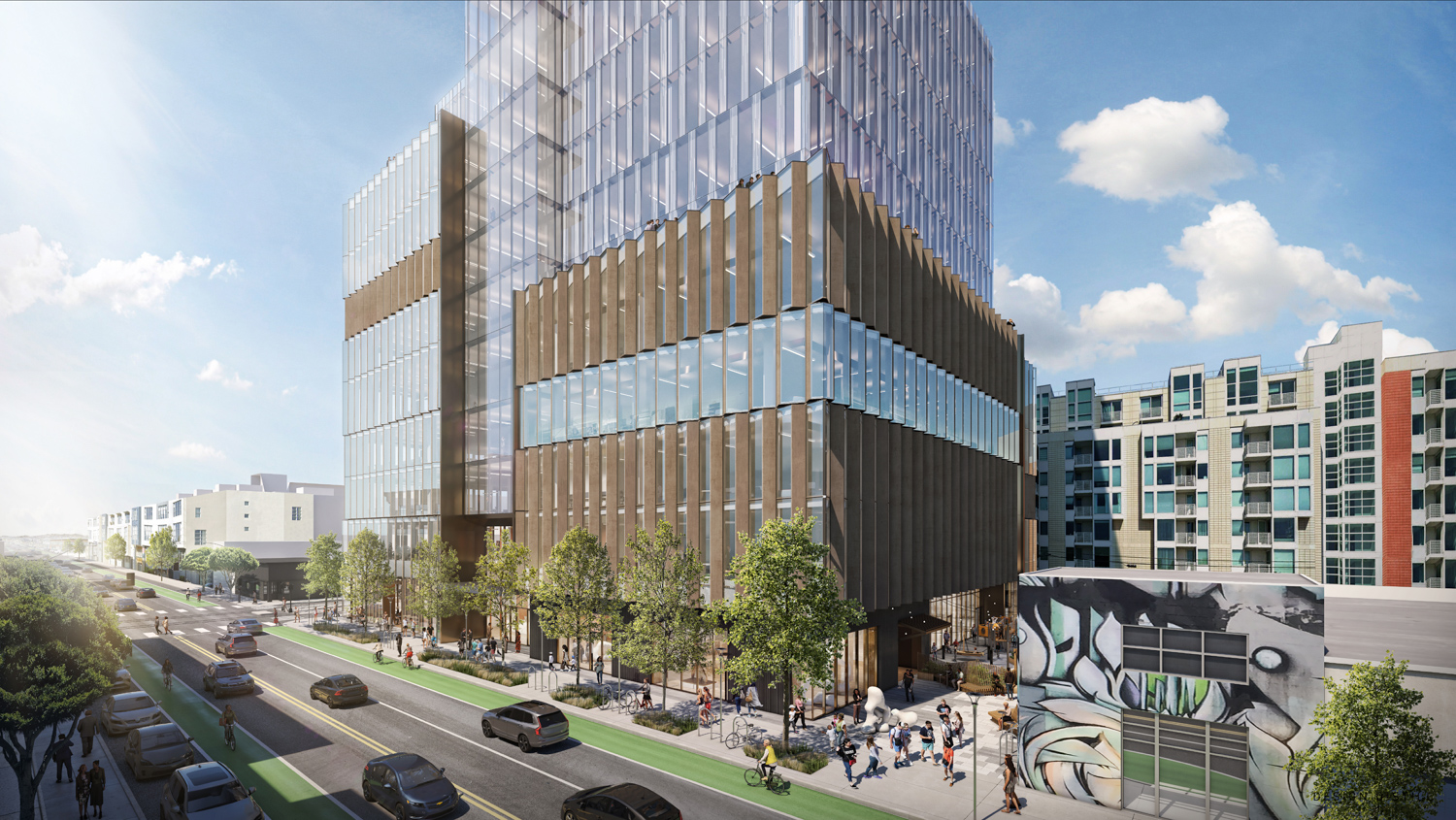
490 Brannan Street seen from across the street with a glimpse at the mid-block alley, rendering by Perkins&Will
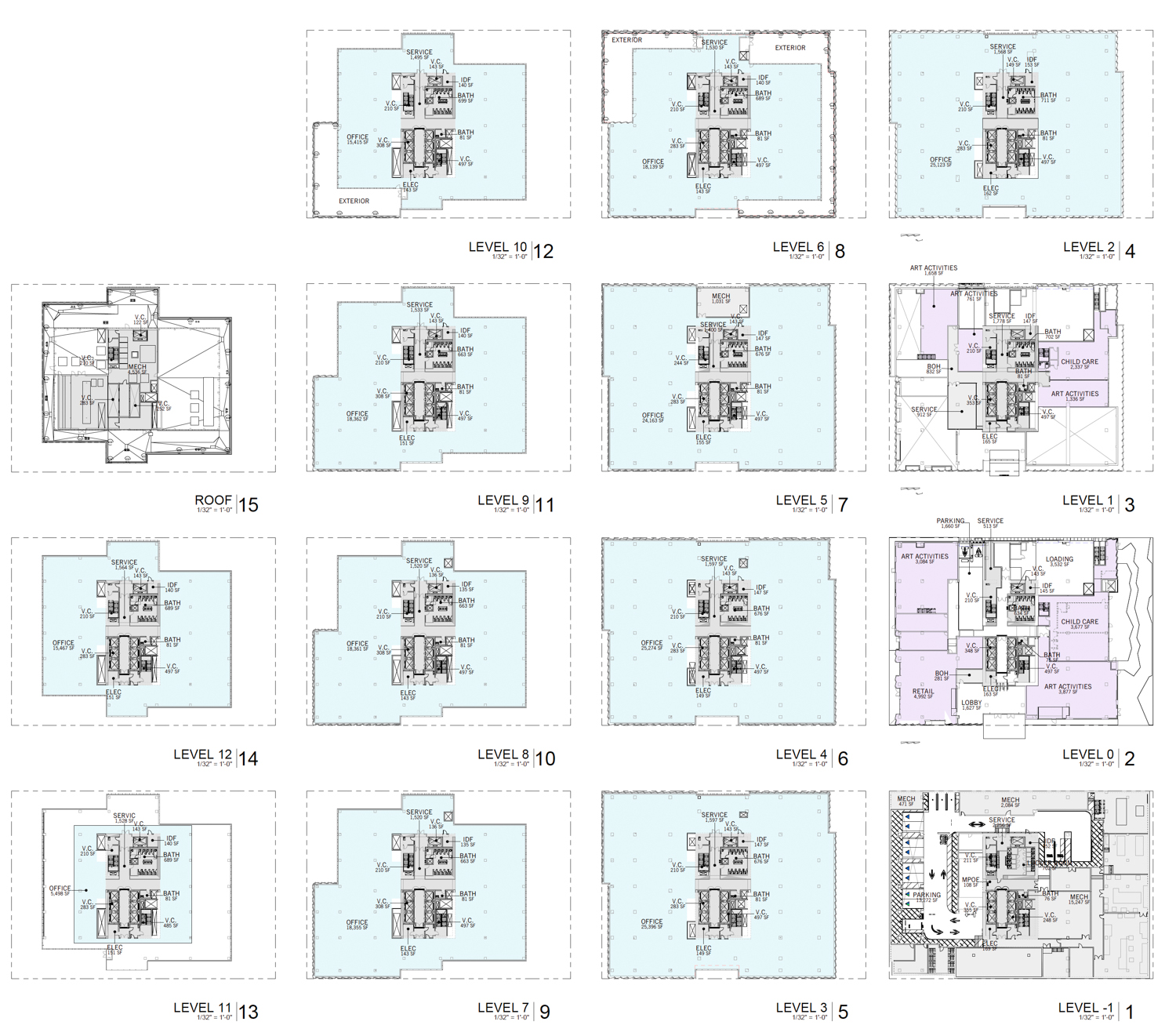
490 Brannan Street floor plates, rendering by Perkins&Will
The 0.8-acre property is located at the corner of 4th Street and Brannan Street, in the center of one of the densest concentrations of proposals in the city pipeline. The most significant projects include the over one thousand-unit tower project at 655 4th Street by Tishman Speyer, the 513-unit tower across the street at 636 4th Street by Solbach Property Group, and 555 Bryant Street where Strada has started construction on a 16-story residential infill with 501 homes.
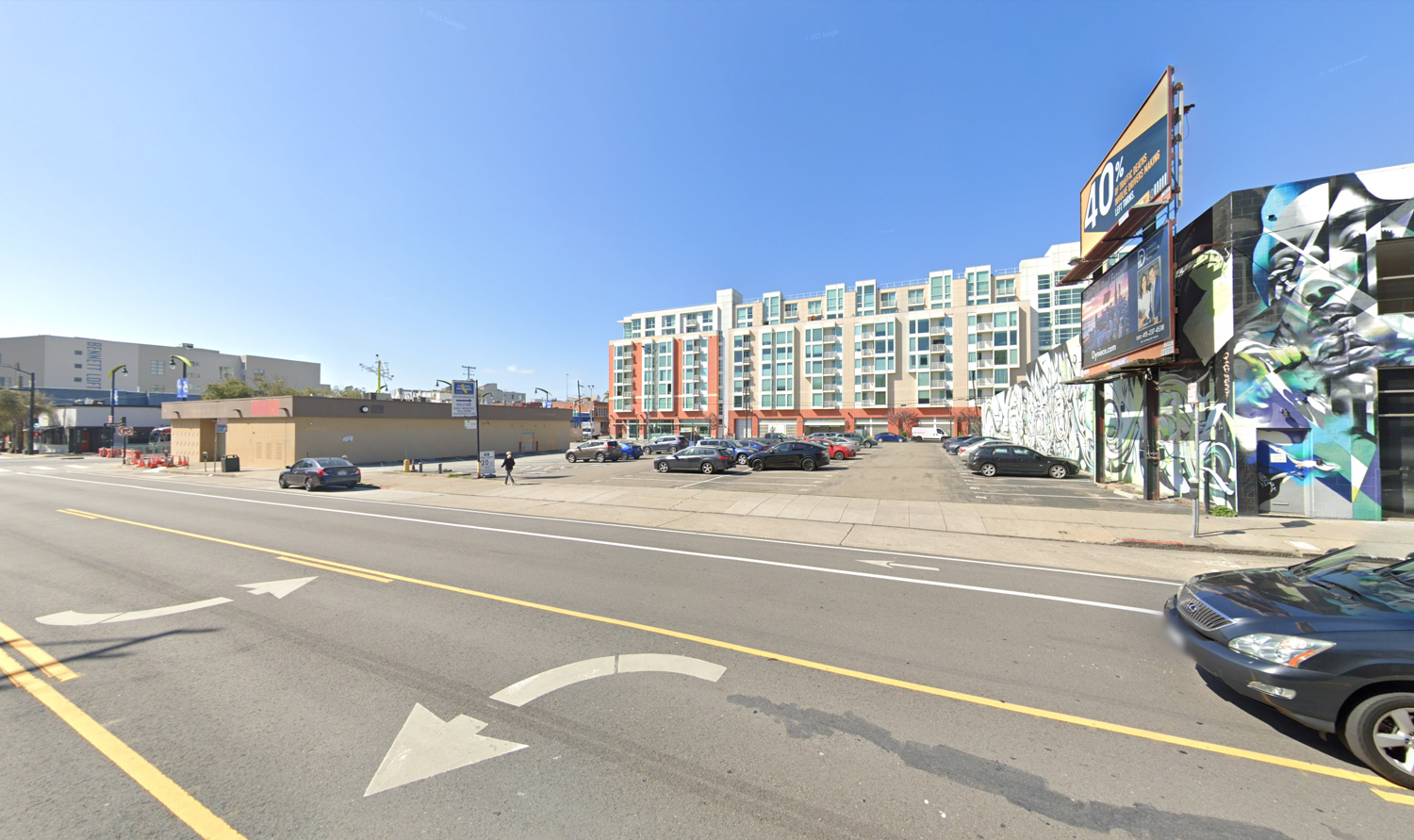
490 Brannan Street, image via Google Street View
DPR is the general contractor. The engineering team will include KPW for structural, PAE for MEP, and BKF for civil. Reuben Law is operating as the team’s permit consultant. Demolition will be required for the existing vacant commercial building, once occupied by a Wells Fargo bank. Demolition and new building permits had been filed in late 2022, though a realistic timeline for construction and completion has yet to be established.
Subscribe to YIMBY’s daily e-mail
Follow YIMBYgram for real-time photo updates
Like YIMBY on Facebook
Follow YIMBY’s Twitter for the latest in YIMBYnews

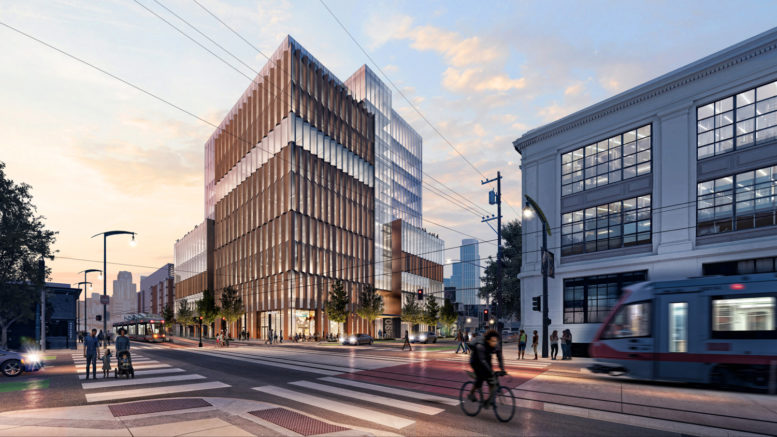
It should be converted to a mixed use, enough half empty office buildings