Modified plans have been submitted for a three-parcel residential development at 200, 211, and 215 North 16th Street by the American River in Sacramento. The project includes the adaptive reuse of two historic structures and the construction of 525 homes. Bauen Capital is the project developer.
The 88-foot tall structure will yield around 445,470 square feet, with 376,470 square feet for housing and 70,890 square feet for commercial use. Parking will be included for 305 cars and 431 bicycles.
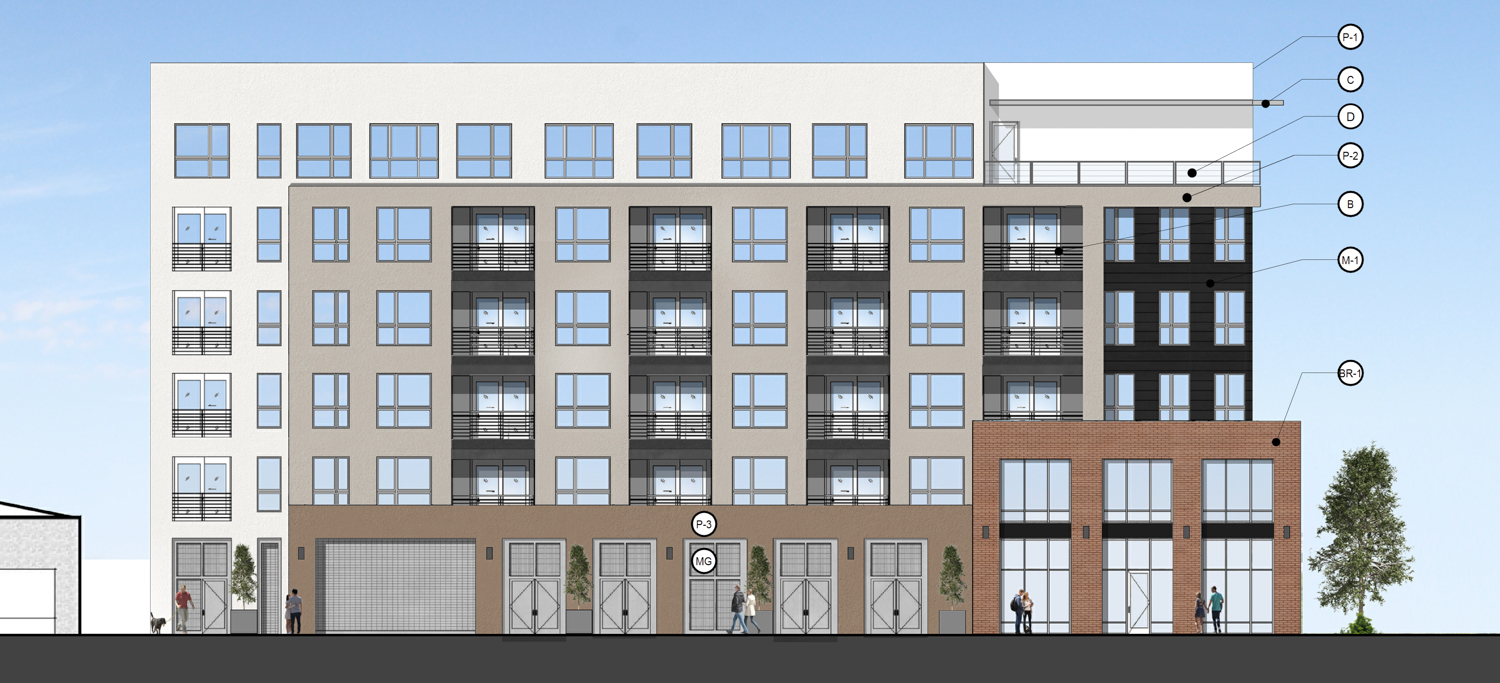
215 North 16th Street, rendering by BDE Architecture

200 North 16th Street, rendering by BDE Architecture
Site 200 will include the adaptive reuse of the old produce terminal. The U-shaped building will include around 66,000 square feet of retail, wrapped around two apartments with 350 units. Site 211 will adaptively reuse the former Ruland’s Office furniture building with 105 homes and 3,000 square feet of retail. Site 215 will include 70 homes and 1,890 square feet of retail.
BDE Architecture is responsible for the design, taking over from Vrilakas Groen and introducing architectural adjustments to Groen’s massing. Illustrations show a familiar contemporary facade design with recessed balconies and floor-to-ceiling windows. The exterior will be clad with brick veneer, plaster, fiber cement boarding, and metal panels. Cunningham Engineering is responsible for landscape architecture.
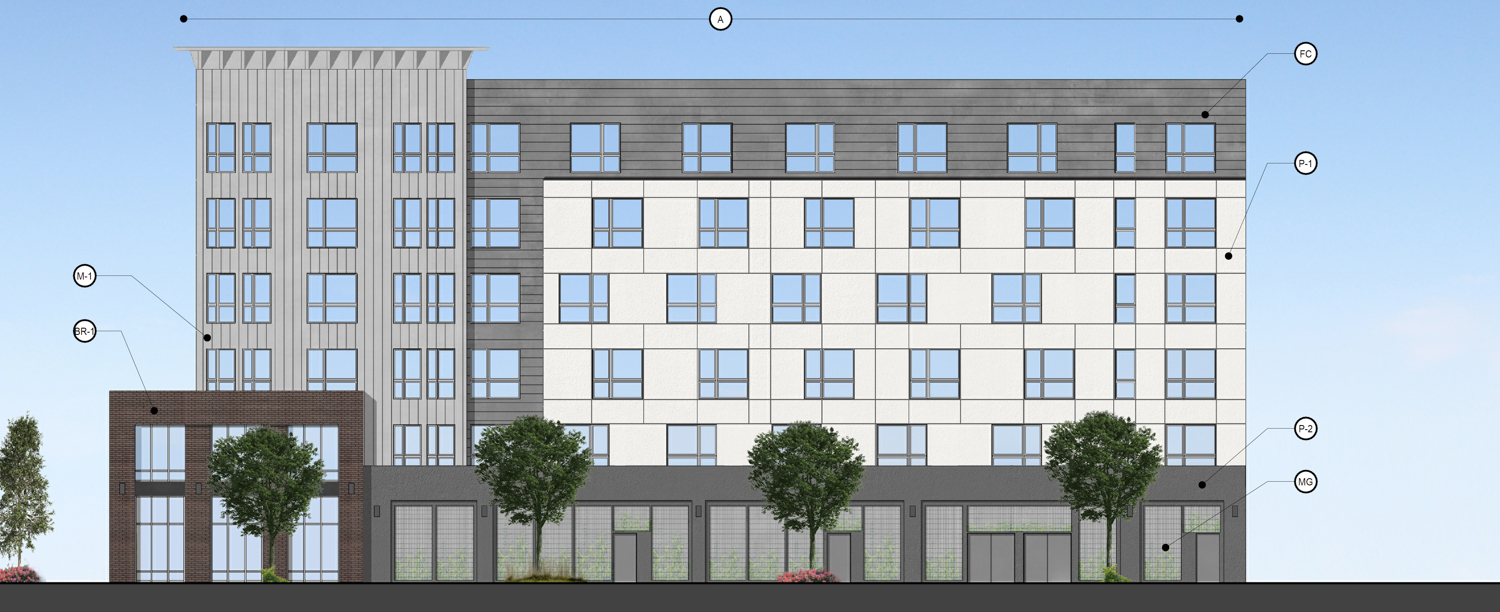
211 North 16th Street, rendering by BDE Architecture
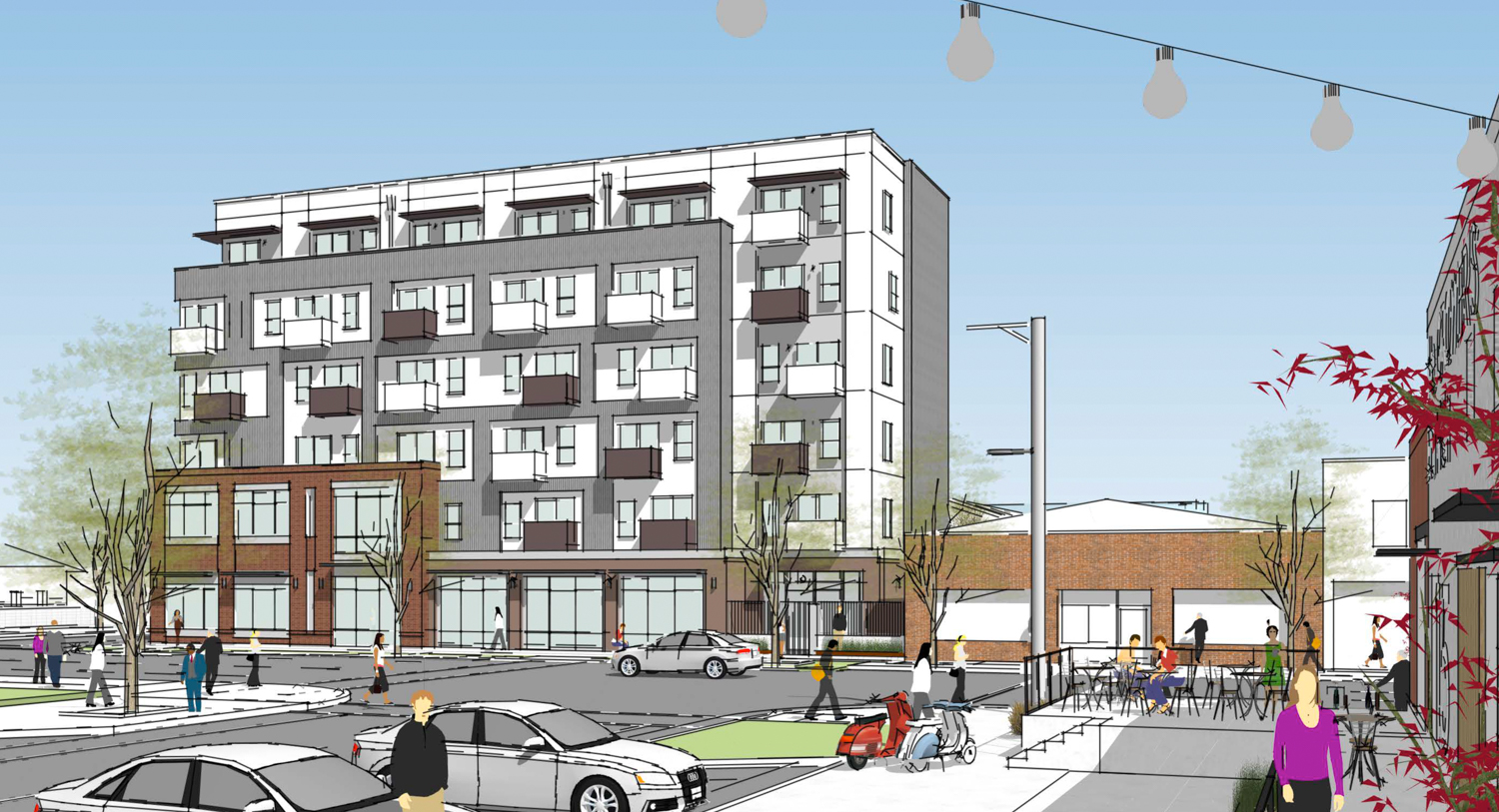
Growers District apartment inner-block view, rendering by Vrilakas Groen
The 5.23-acre project is located on three parcels along North 16th Street between North B Street and North C Street. The project is close to the Mirasol Village Redevelopment project that is currently under construction and the Township 9 master plan for nearly 3,000 homes. Residents will be less than a mile from Downtown Sacramento.
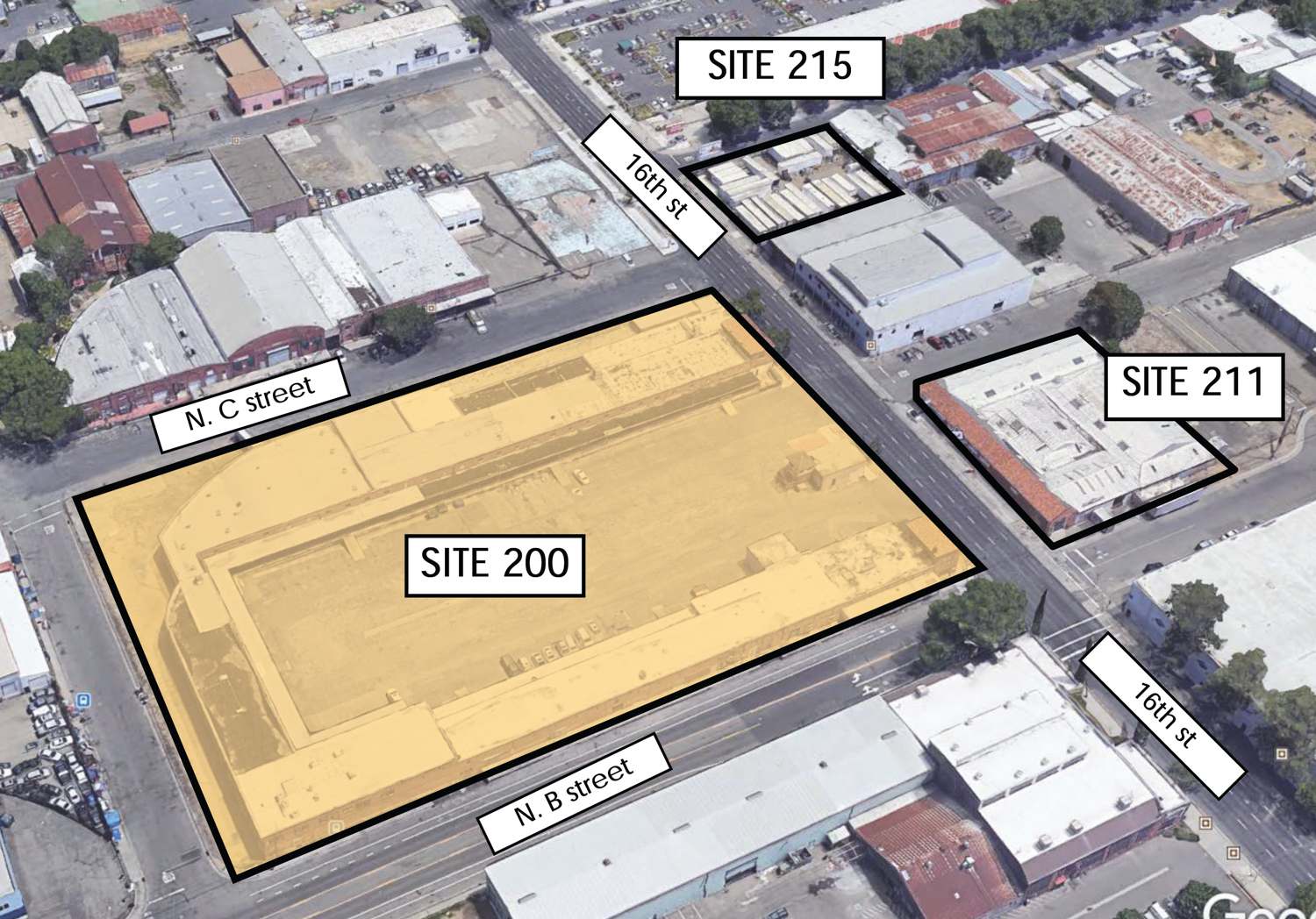
Growers District apartment site map illustrated
Construction is expected to start in early 2024. Turton Commercial Real Estate is marketing the retail space.
Subscribe to YIMBY’s daily e-mail
Follow YIMBYgram for real-time photo updates
Like YIMBY on Facebook
Follow YIMBY’s Twitter for the latest in YIMBYnews

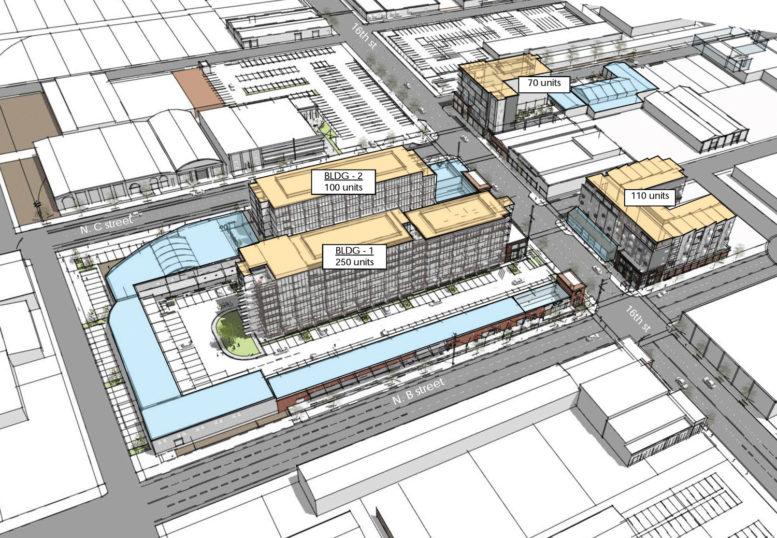




Sorry to see the loss of Vrilakas for the design.
I know there could be improvements to every project including this one, but I’m excited for this one. Hopeful it stays on course and start construction early next year. Seen too many big projects in Sac delay or canceled. I really like the size of this project and how it is on 3 separate parcels. It will really inject life into the Growers District and hopefully spark a growth spurt of development in this district. I also like how it integrates old history buildings in its adaptive reuse. Another plus, its walking distance from Mirasol Village redevelopment & midtown. Hoping it stays on course for construction in early 2024
What a great project to inject life into this area. Let’s go!
Great project, I hope this one comes to fruition. Fingers crossed
I hope this project is mixed income with at least fraction of the units going to low income residents. I love that it includes bike parking and retail.