LMN Architects and TEF Design have been selected to design the new Diego Rivera theater on the City College of San Francisco campus. The project will become a community cultural center and the home of its namesake’s iconic Pan-American Unity mural. Today, the mural is on display for the public in the San Francisco Museum of Modern Art.
The project will connect to three main halls with additional rooms for instructional spaces, practice rooms, and administrative offices. The three venues will include the 600-seat performance hall, the 150-seat studio theater, and the 100-seat recital hall. Once complete, it will be the primary location for the music and drama academic departments.
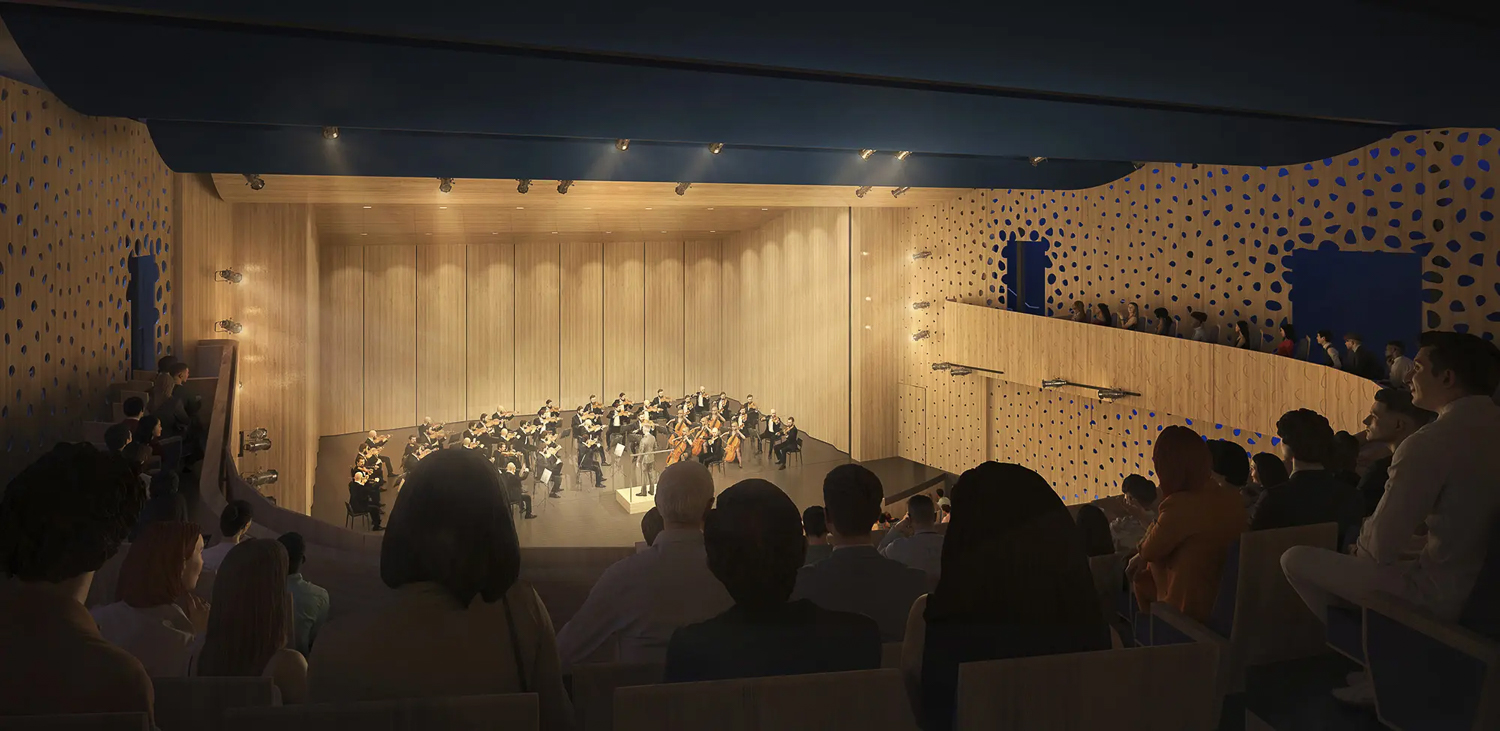
Diego Rivera Theater interior performance hall, rendering by LMN Architects
The theater lobby will be encased with glass, serving as the public exhibition of the mural for all. The building will play a central role in CCSF’s Ocean Campus expansion, separated by Frida Kahlo Way and looking back at the monumental Science Building. Next to the theater, CCSF also plans to build pedestrian pathways connecting it with the STEAM and MUB Buildings.
The project will be a joint design collaboration by Seattle-based LMN Architects and San Francisco-based TEF Design. LMN partner John Chau describes that the massing composition“ takes advantage of the building program, the views, and the circulation patterns around campus. The lobby will showcase the artwork and will allow students and visitors to admire the mural from multiple angles.” Seattle-based LMN Architects has operated since 1979 with a diverse portfolio of work to show for it, in total, 700 projects across North America.
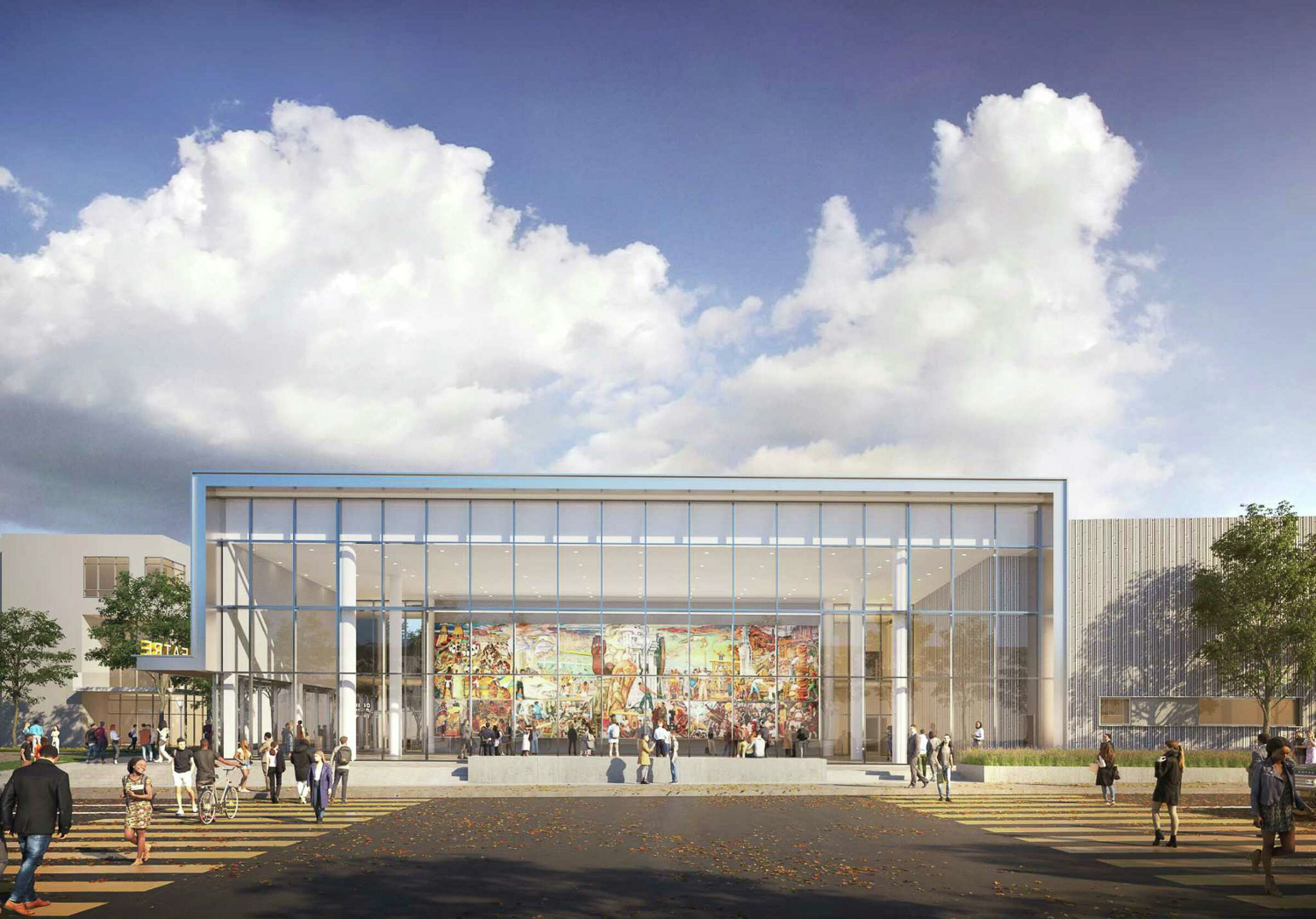
Diego Rivera Theater frontal view of the Pan American Unity Mural, rendering by LMN Architects
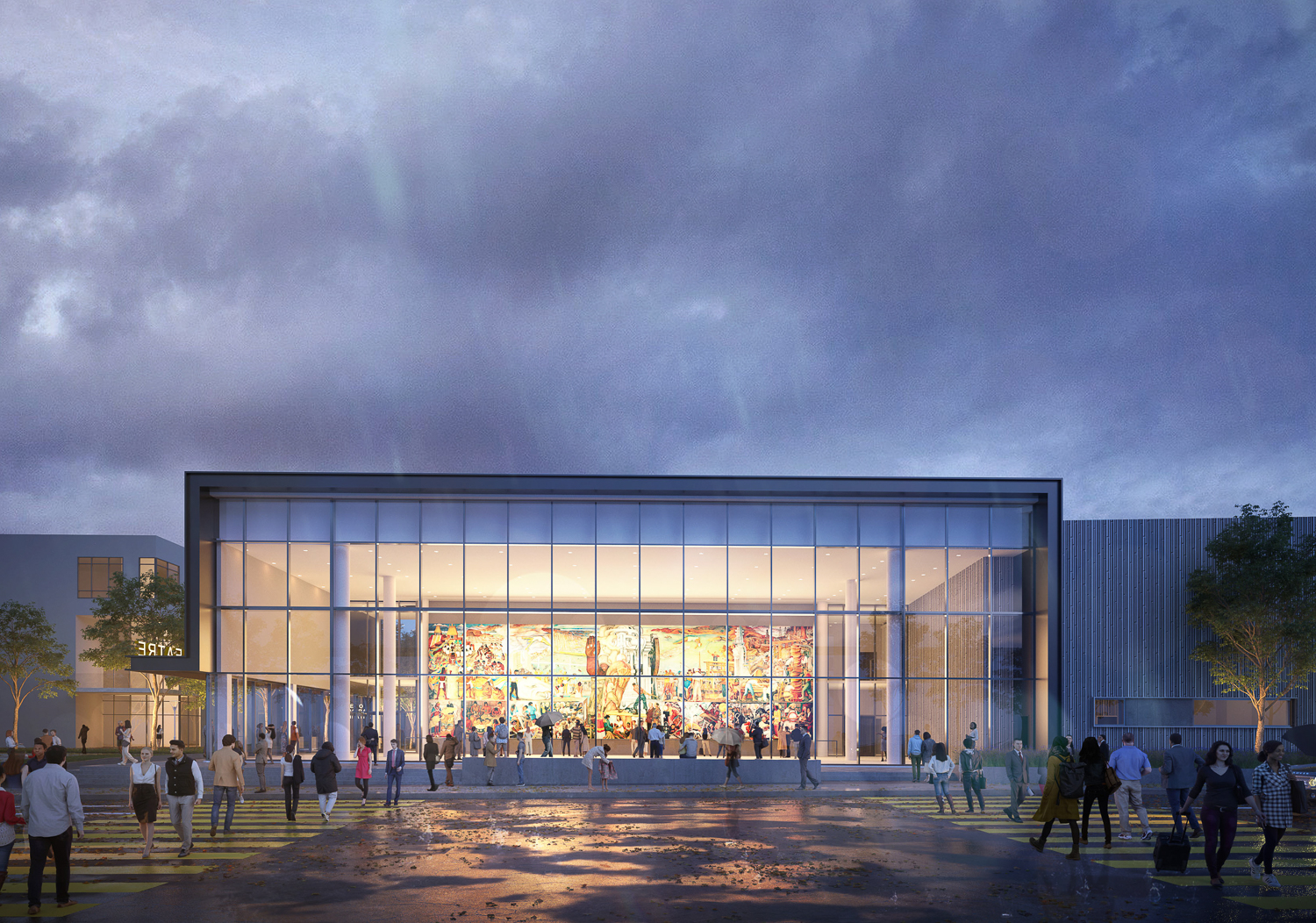
Diego Rivera Theater frontal view of the Pan American Unity Mural in the evening, rendering by LMN Architects
Douglas Tom, Partner at TEF Design, remarked that “for many years, the mural has been a hidden treasure, tucked away from the public in a neglected campus theater. Not only will the new theater complete the western expansion of the CCSF campus across Frida Kahlo Way, its open glass lobby will also enable students, locals and visitors alike to connect with and appreciate the world-class treasure in a museum-like setting of the same caliber.”
The mural, officially named “The Marriage of the Artistic Expression of the North and of the South on This Continent,” is currently on display at the Roberts Family Gallery on the first floor of SFMoMA. It was created in 1940 before a live audience as part of the Golden Gate International Exposition for the fine arts exhibition on Treasure Island. It was his final mural in the United States, using the Bay Area as a backdrop to scenes from the past, present, and future. The art piece is painted on ten large cement panels, which, put together, measure twenty-two feet tall, seventy-four feet wide, and weighs about 30 tonnes.
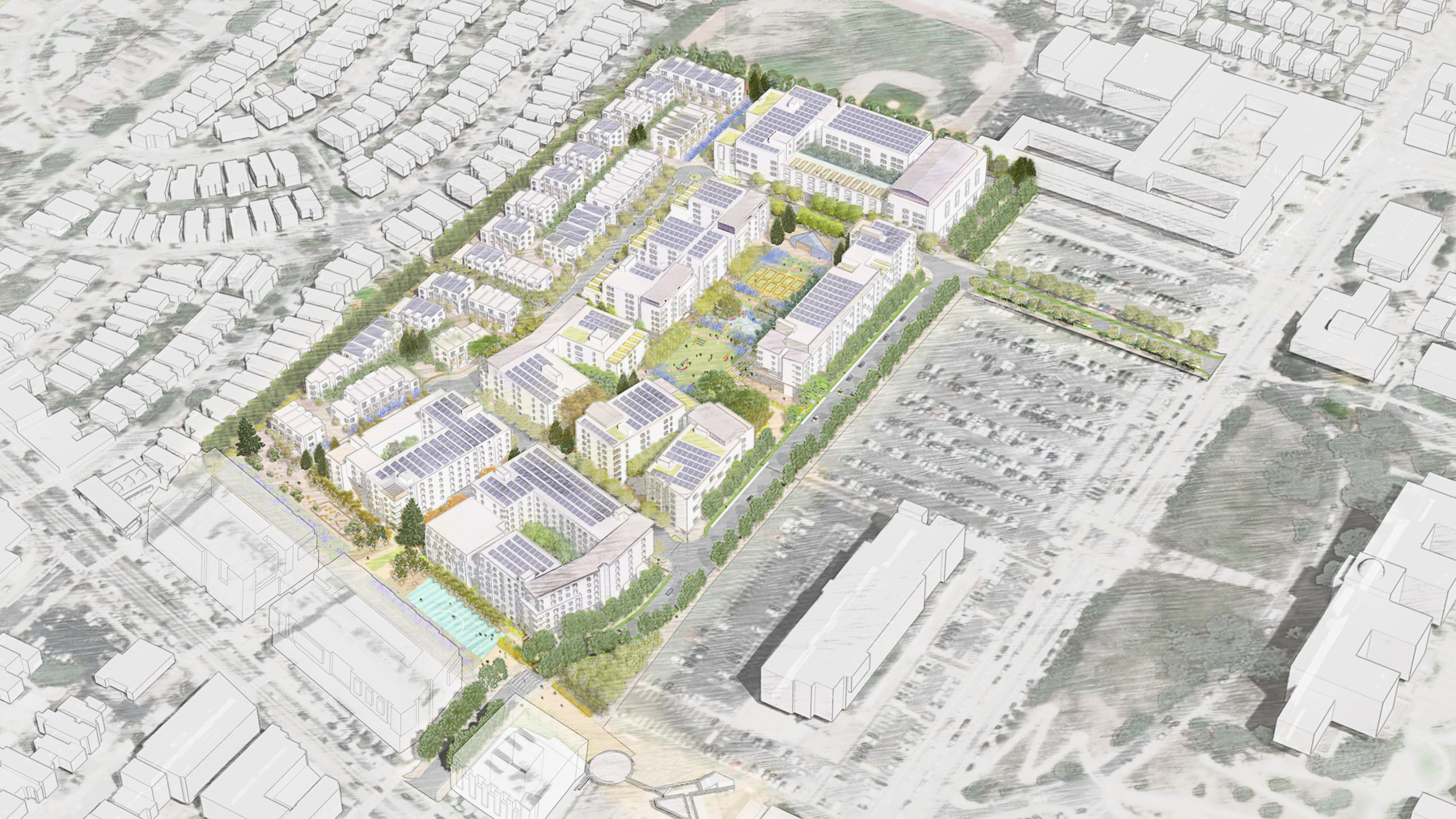
Balboa Reservoir beside CCSF Ocean Campus aerial view, illustration from VMWP
The City College campus is located next to Balboa Reservoir, where AvalonBay Communities and Bridge Housing have proposed a sizable redevelopment scheme for the empty parcel. The project could create over 1,100 units around four acres of open space. Half of the homes will be affordable for low and moderate-income households in apartments or townhomes.
The Shalleck Collaborative served as a theatrical consultant. SOHA Engineers is consulting on structural engineering, Interface for MEP Engineering, and HLB Lighting for lighting design.
The new Diego Rivera Theater is expected to open as early as 2027.
Subscribe to YIMBY’s daily e-mail
Follow YIMBYgram for real-time photo updates
Like YIMBY on Facebook
Follow YIMBY’s Twitter for the latest in YIMBYnews

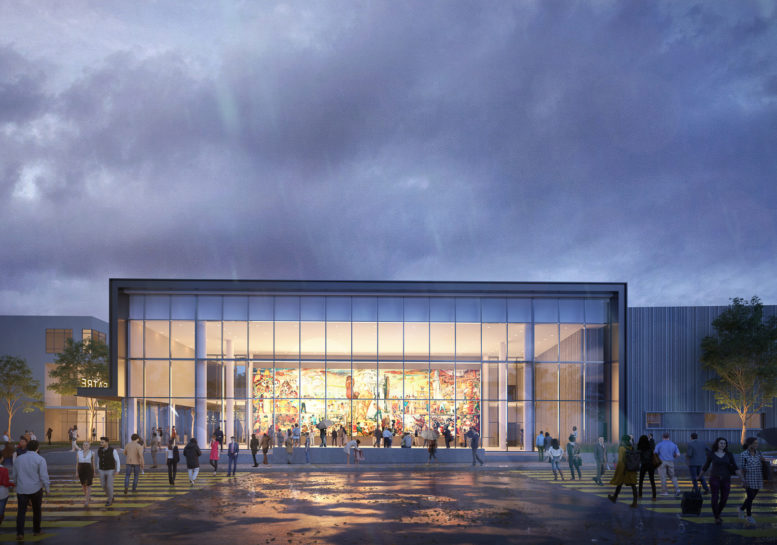
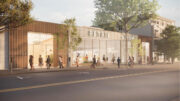



Years ago I performed in that theater and was astounded by the mural, however there was no way to view it except from a relatively short distance. This brilliant new design gives opportunity for people to appreciate the treasure that it is. Plus, the college gets better facilities for its performing arts program. Excited to see the results.
Really glad to see that, unlike the other two buildings on the upper reservoir, there will not be a huge parking lagoon out front, if the rendering is accurate.
The team was selected… in 2005. As it states in the SF Chron article. This project is just being brought back to life after 2 financial crises. Not the best reporting
Hopefully this will be a permeant and appropriate locations for Diego Rivers work.
driving on frida kahlo way is currently not very exciting; it’s wide like a major boulevard, though offers little visual attraction. at the same time the old theatre hid the mural on its backside. i can’t see the planning details, but hope the new-built theatre has this impressive glass facade with the mural behind towards frida kahlo way.