Concrete is rising for the OMA-designed affordable housing complex at 730 Stanyan Street in San Francisco’s Haight Ashbury neighborhood. The eight-story corner build is set to bring 160 units across from Golden Gate Park by 2025. The development is a joint venture with CCDC and TNDC.
The project had just broken ground in June this year. Six months later, concrete reached the second floor over Waller Street and the first along Haight Street. The facade installation has yet to start. Completion is still expected by 2025, with move-ins around the Fall.
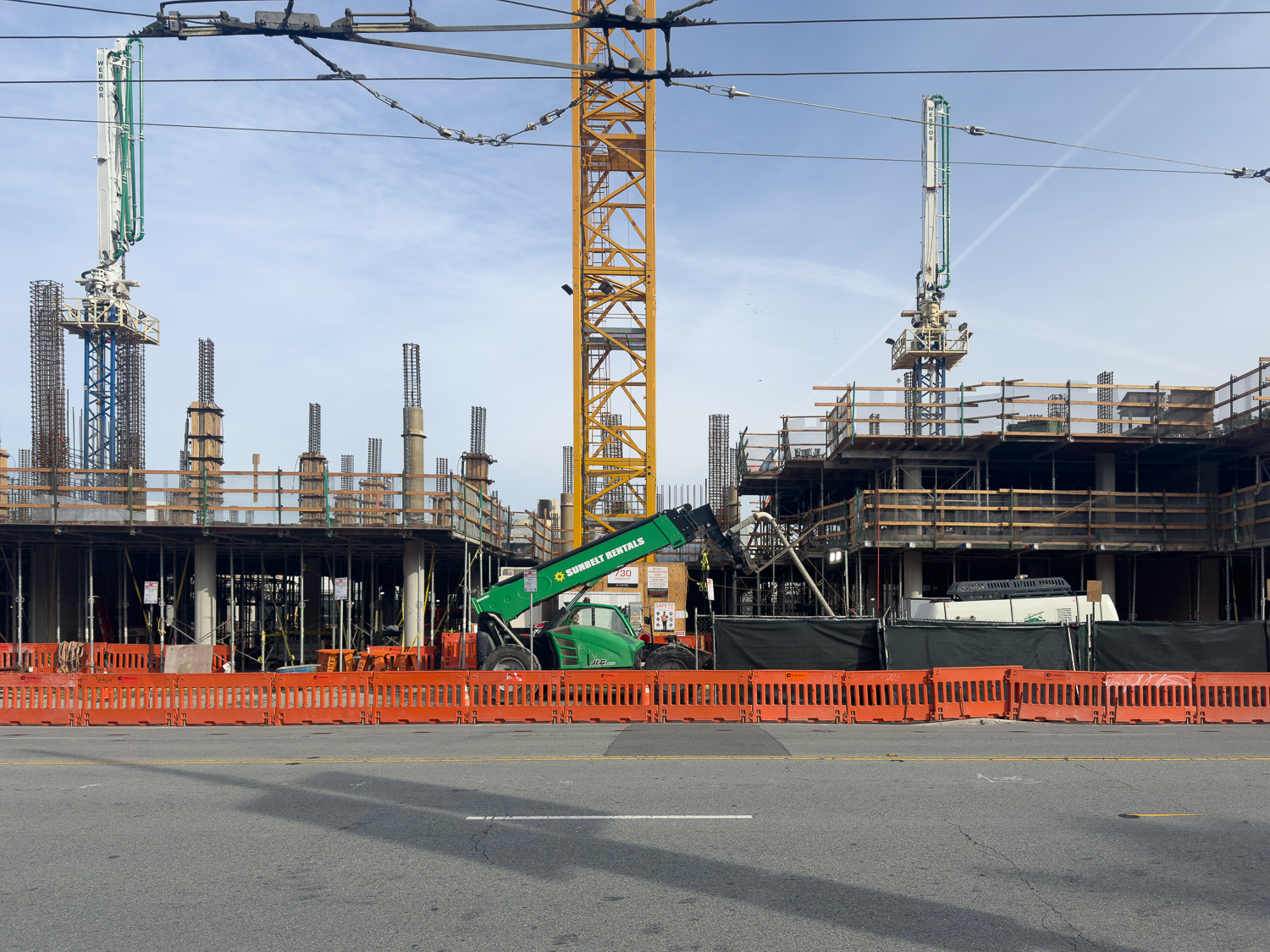
730 Stanyan Street public street plaza, image by author
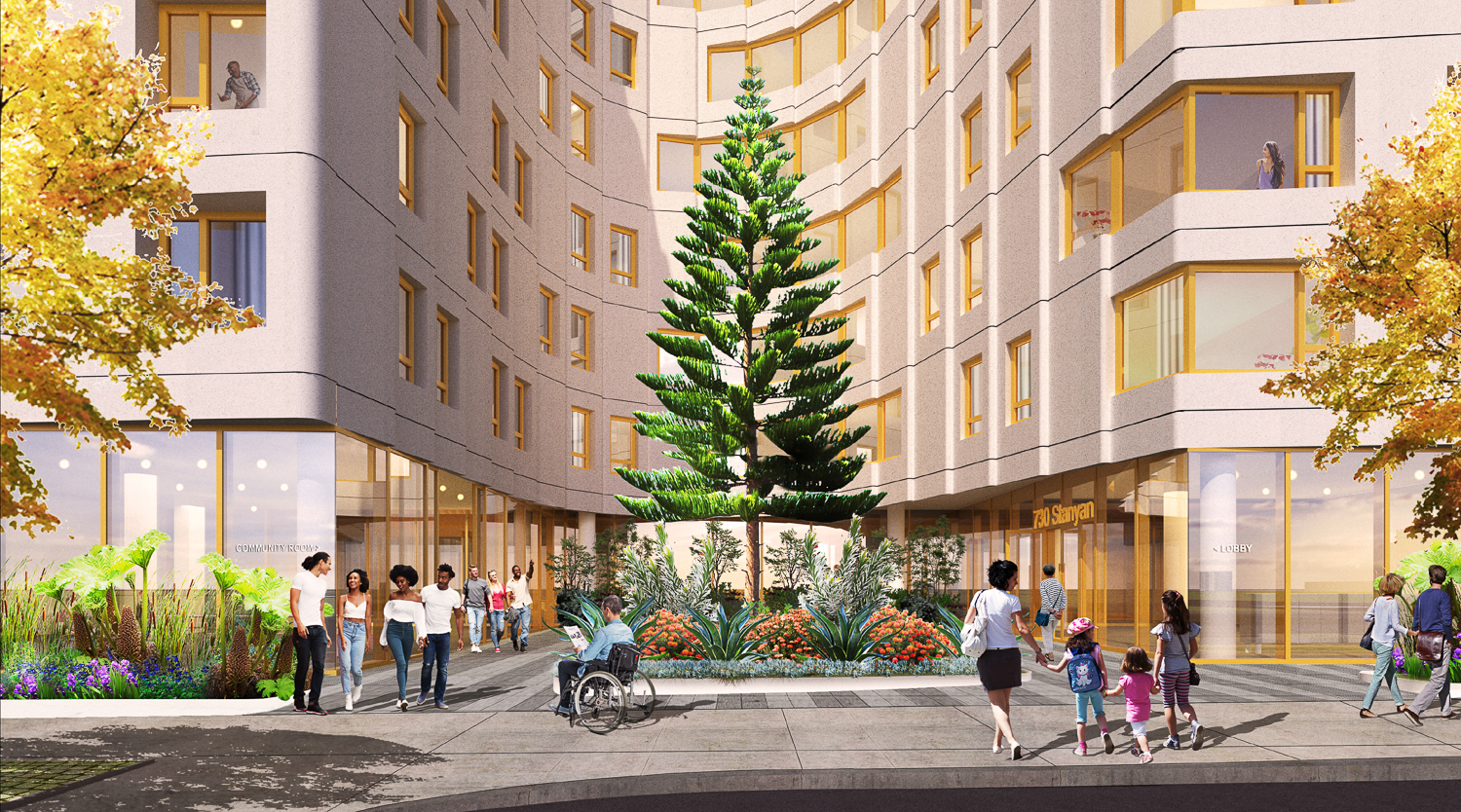
730 Stanyan Street entry plaza, rendering by OMA and YA Studio
OMA is the design architect for 730 Stanyan, working with executive architect Y.A. Studio. The precast panel-clad facade will conform to the rectangular lot with rounded edges, colorful yellow window frames, setbacks on the fourth floor, and a carve-out plaza along Stanyan Street.
GLS is responsible for the landscape architecture. The firm will oversee streetscape improvements, a small pocket plaza by the main entrance, and furnished podium-top decks across the structure. The fourth-floor decks will even include a small garden space closer to Waller Street.
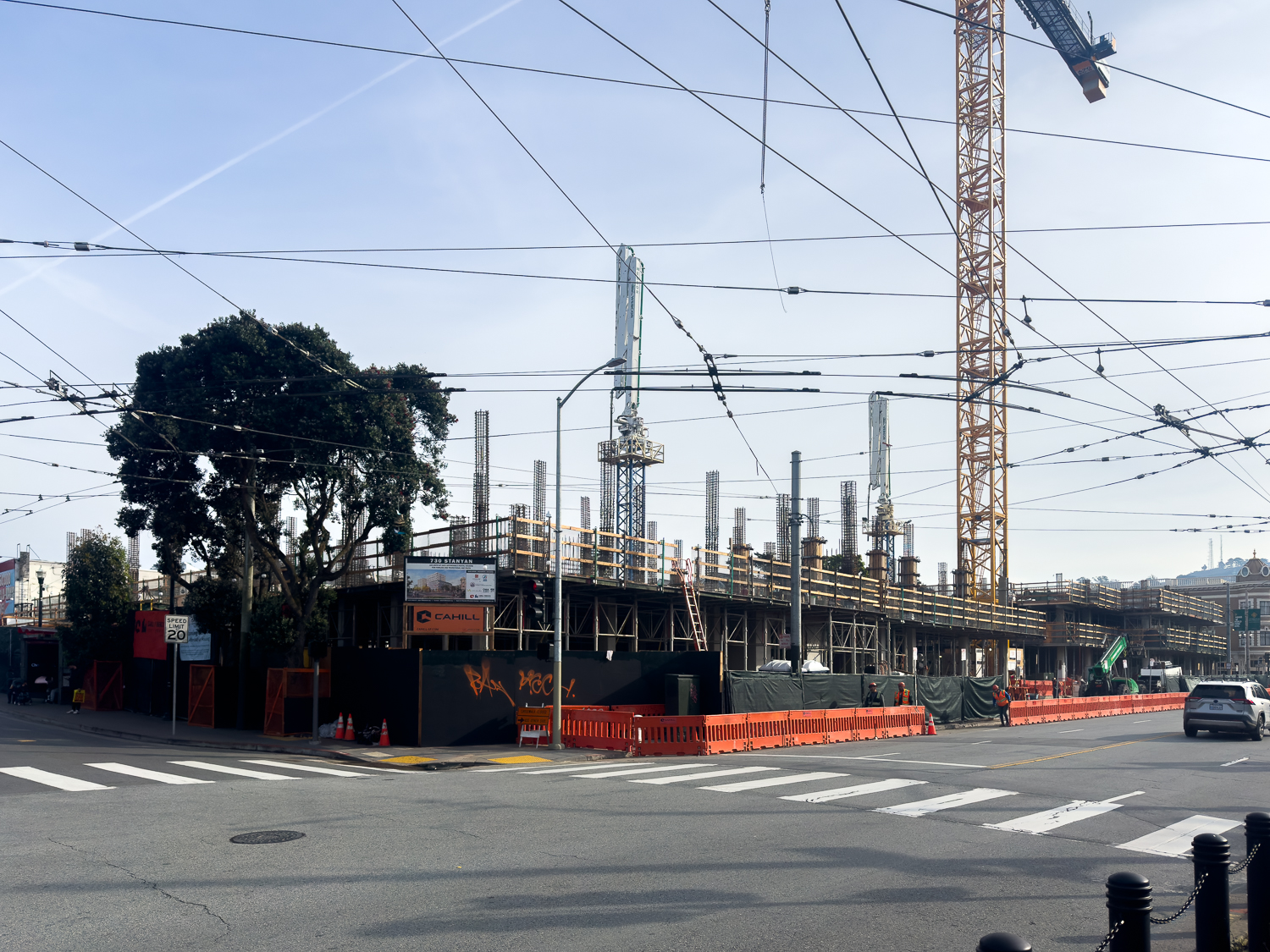
730 Stanyan Street corner view from across Haight Street and Stanyan Street, image by author
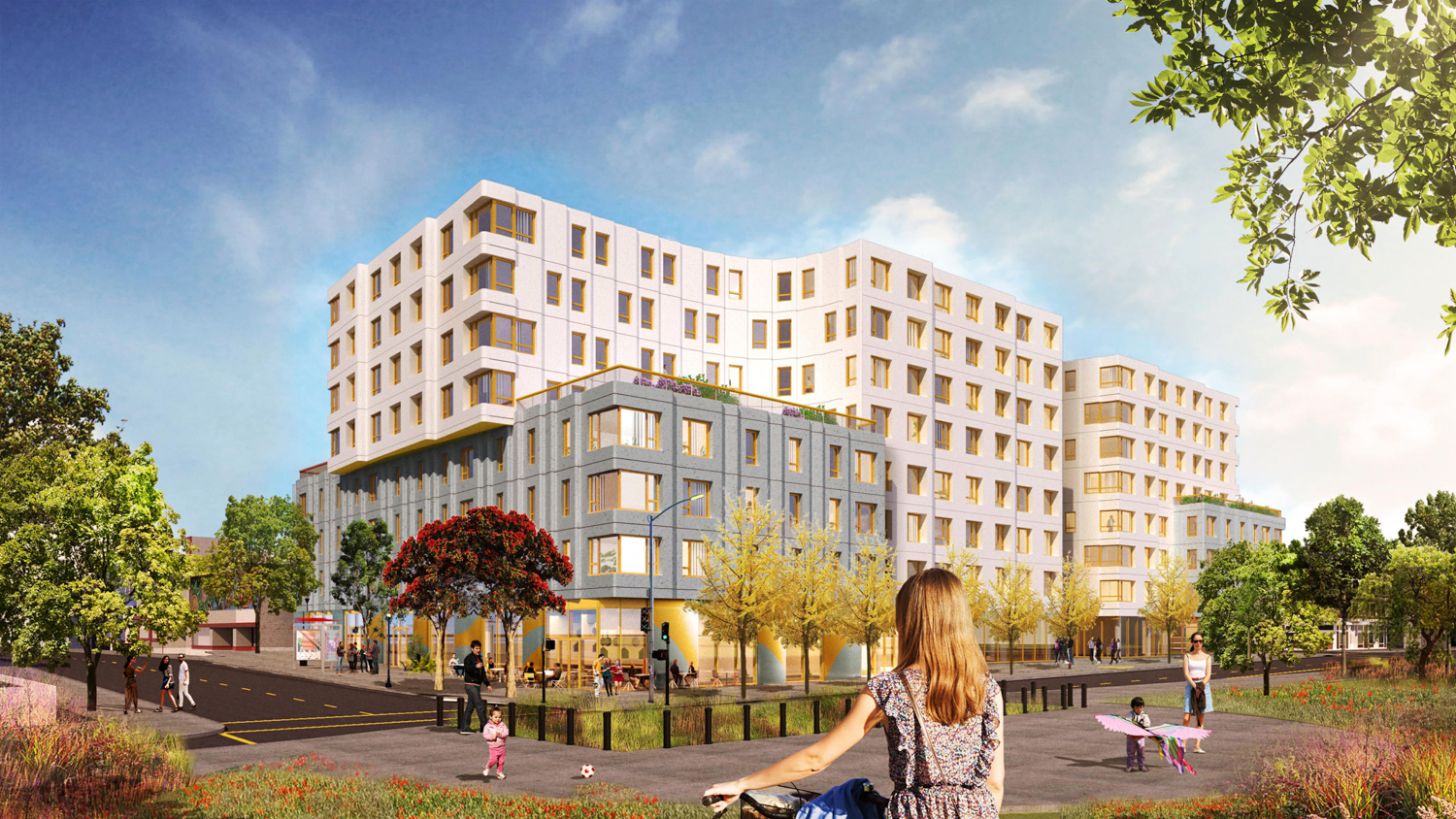
730 Stanyan Street from the southwest corner of Stanyan Street, rendering by OMA
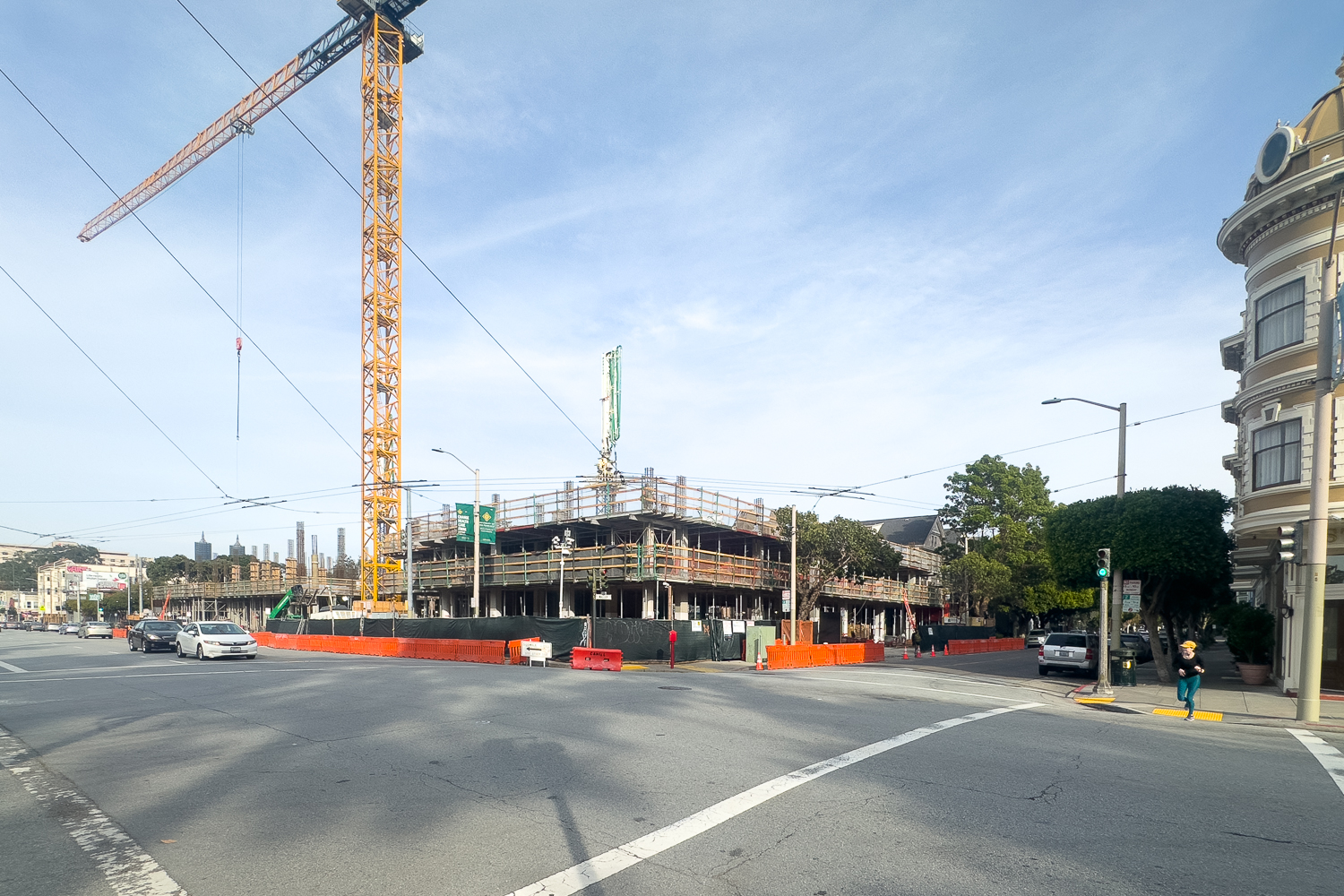
730 Stanyan Street from across Stanyan and Waller Street, image by author
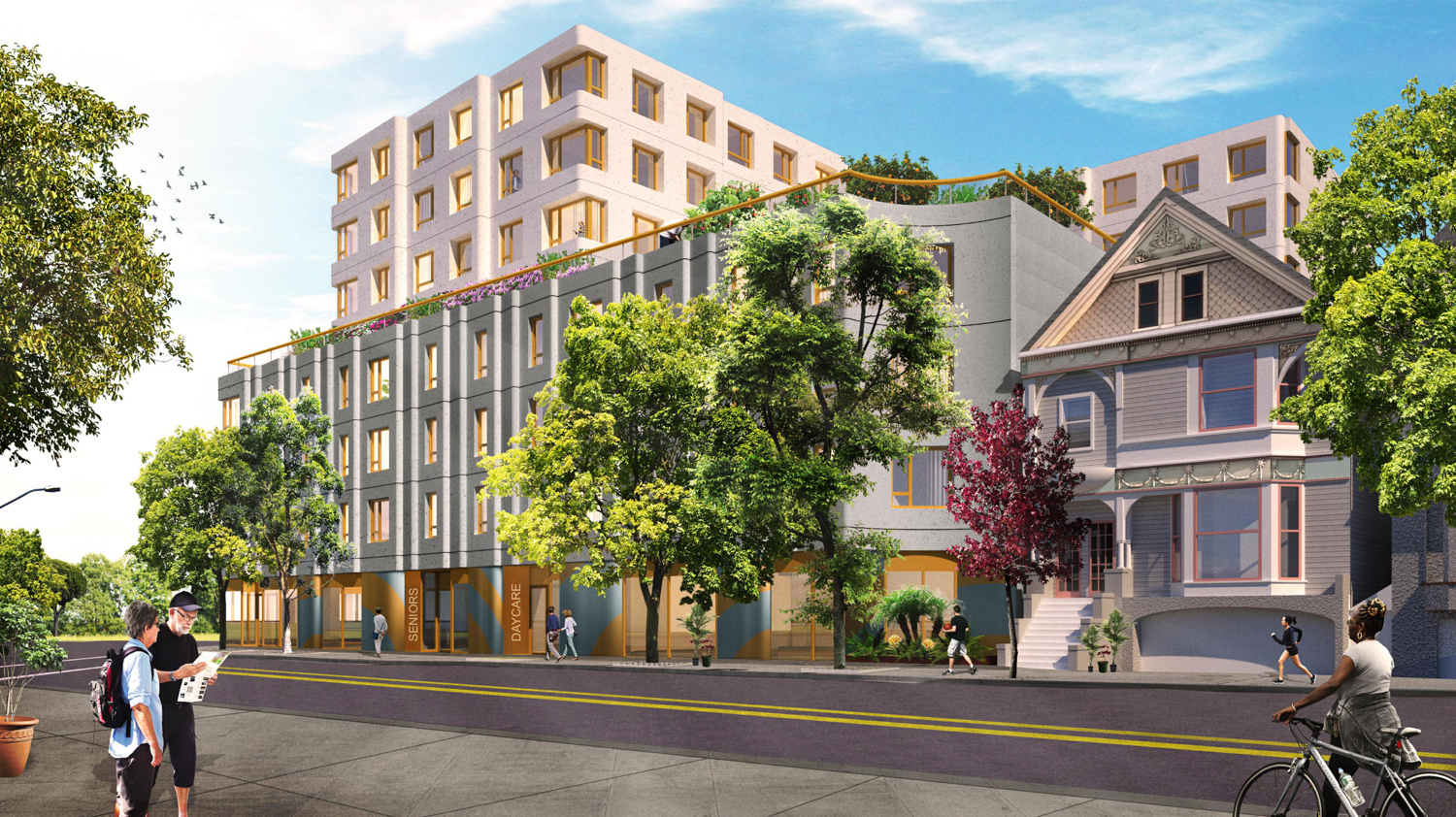
730 Stanyan Street from along Waller Street, rendering by OMA
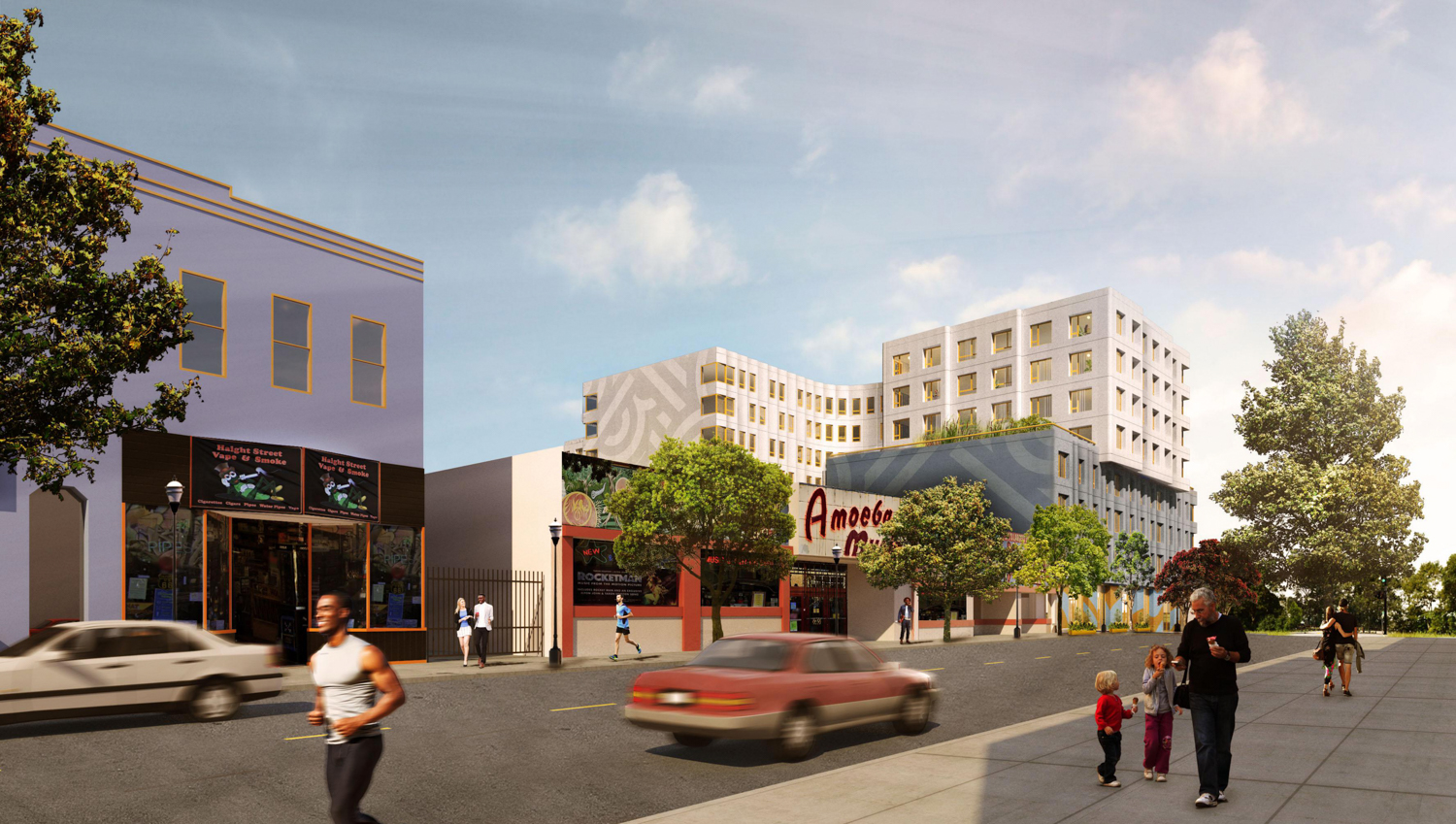
730 Stanyan Street seen from Haight Street, rendering by OMA
The 83-foot tall structure will yield around 193,740 square feet with 157,120 square feet for housing, 3,750 square feet for the early childcare facility, 5,090 square feet of community public space, and 2,300 square feet for the cafe. The Public facilities will include a tech training space, a TAYs center, and a senior center.
Of the 160 apartments, twenty will be for transitional-age youth residents, twelve for families exiting homelessness, and two for on-site managers. There will be 32 project-based vouchers supported by the San Francisco Housing Authority. Apartment sizes will vary, with 35 studios, 43 one-bedrooms, 42 two-bedrooms, and 40 three-bedrooms.
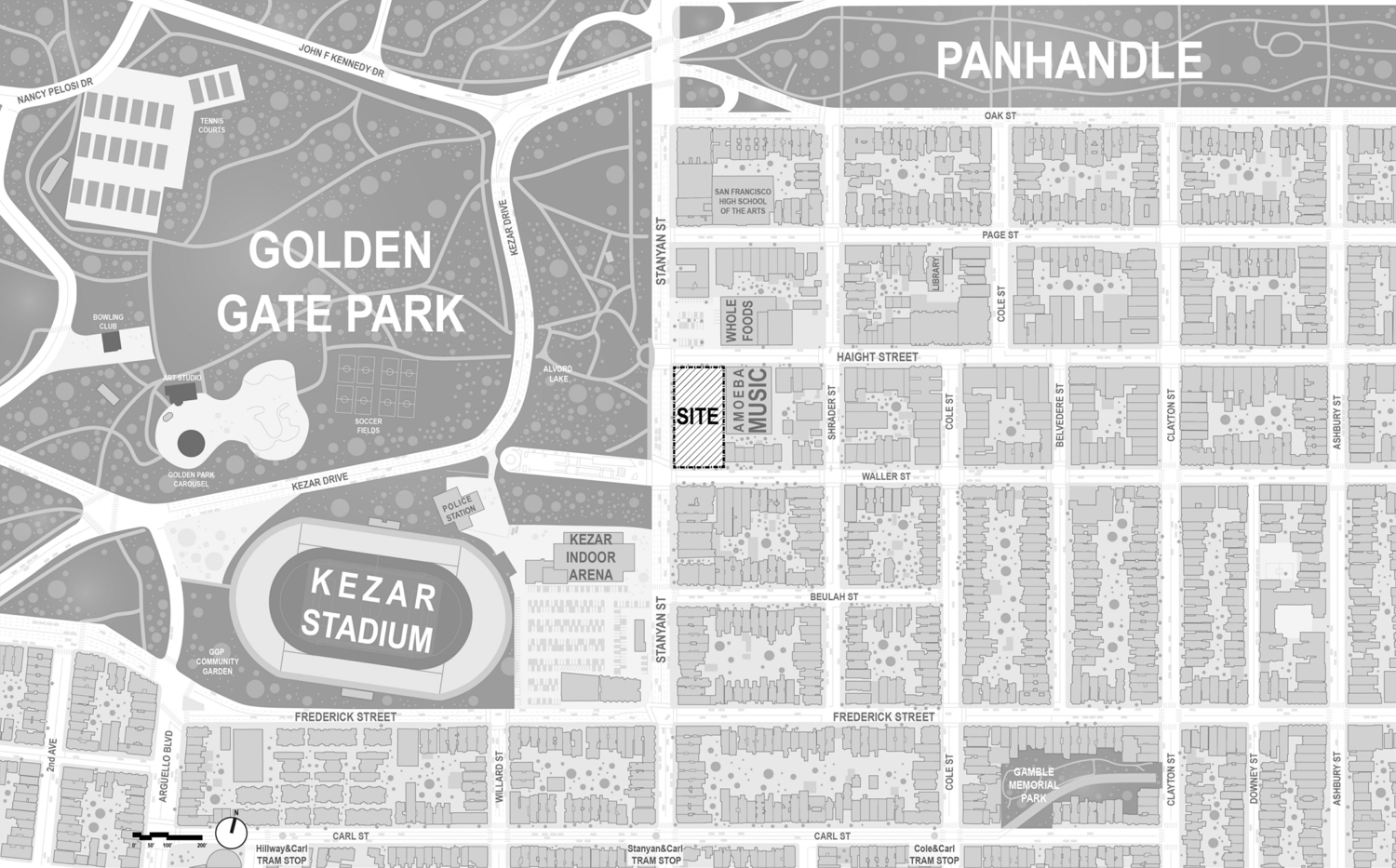
730 Stanyan Street, site in context via SF Planning documents
The 0.9-acre property is located along Stanyan Street overlooking Golden Gate Park. Residents will be on the western edge of the vibrant Haight Street district, stocked with various shops and restaurants.
Cahill is the general contractor, Urban Design Consulting is the civil engineer, and Mar Structural Design is the structural engineer. The city purchased the property in 2018 for $15.5 million.
Subscribe to YIMBY’s daily e-mail
Follow YIMBYgram for real-time photo updates
Like YIMBY on Facebook
Follow YIMBY’s Twitter for the latest in YIMBYnews

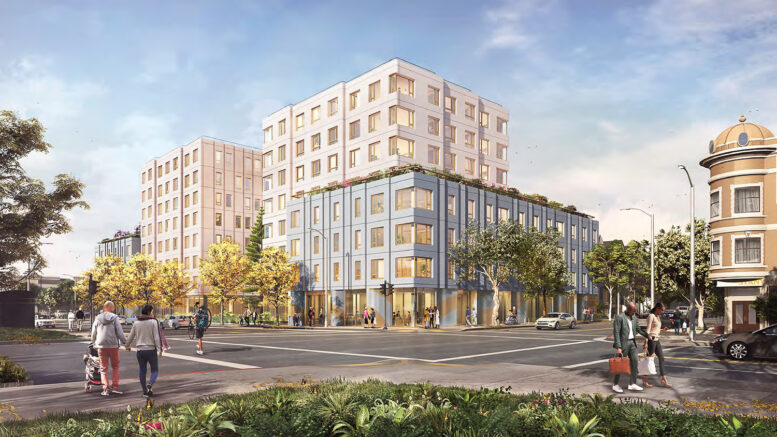




At last, more good housing for the Haight-Ashbury district! It can be done! It looks pretty earthquake resistant!
I’m so excited for this one!
Would have been even better if the City could have gotten the air rights over Amoeba and built on top of there too.
Seeing that awful McDonalds location closing and demolished for this housing development was so satisfying.
Truly sad to see the vintage 1978 McDonald’s shooting gallery demolished. Perhaps there will be one in the courtyard?
The problem with McDonald was not the restaurant itself but our elected officials and unfortionitly our police department who stopped enforcing the law! Now we are going to get a eyesour of a building for years to come.
whose decision was it to build 160 units with no parking?? that is one of the most unfortunate aspects of the project. the residents WILL have cars.
What is the average size for a 1 bedroom?
I know two interested parties who fit the requirements mentioned above. By which dates will the apartments be habitable? And by which dates will they be viewable?
Thank you kindly,
Pam
I am shocked and extremely disappointed that a huge monstrosity that does not respect the surrounding neighborhoods is built. It looks like an ugly hospital on one of most famous streets in the world. Knock it down. Put something beautiful that’s one story! Put an 8 story monstrosity maybe next to a hospital so at least it matches.