New renderings have been published for the full-block mixed-use redevelopment of the SFMTA Potrero Yard bus maintenance facility at 2500 Mariposa Street in San Francisco’s Mission District. The updated design shows a more refined exterior, though the housing capacity is reduced from 575 to 513 units. Plenary Group is responsible for the application.
The 150-foot tall structure will yield around 1.24 million square feet, with 636,900 square feet for the bus yard, 540,850 square feet for housing, and 9,440 square feet for retail. Unit sizes will vary, with 117 studios, 184 one-bedrooms, 144 two-bedrooms, and 68 three-bedrooms. Of the 513 units, the plans designate 101 for senior residents, 191 for families, 218 for workforce residents, and three for property managers. Residential and commercial parking will be included for 773 bicycles and no cars.
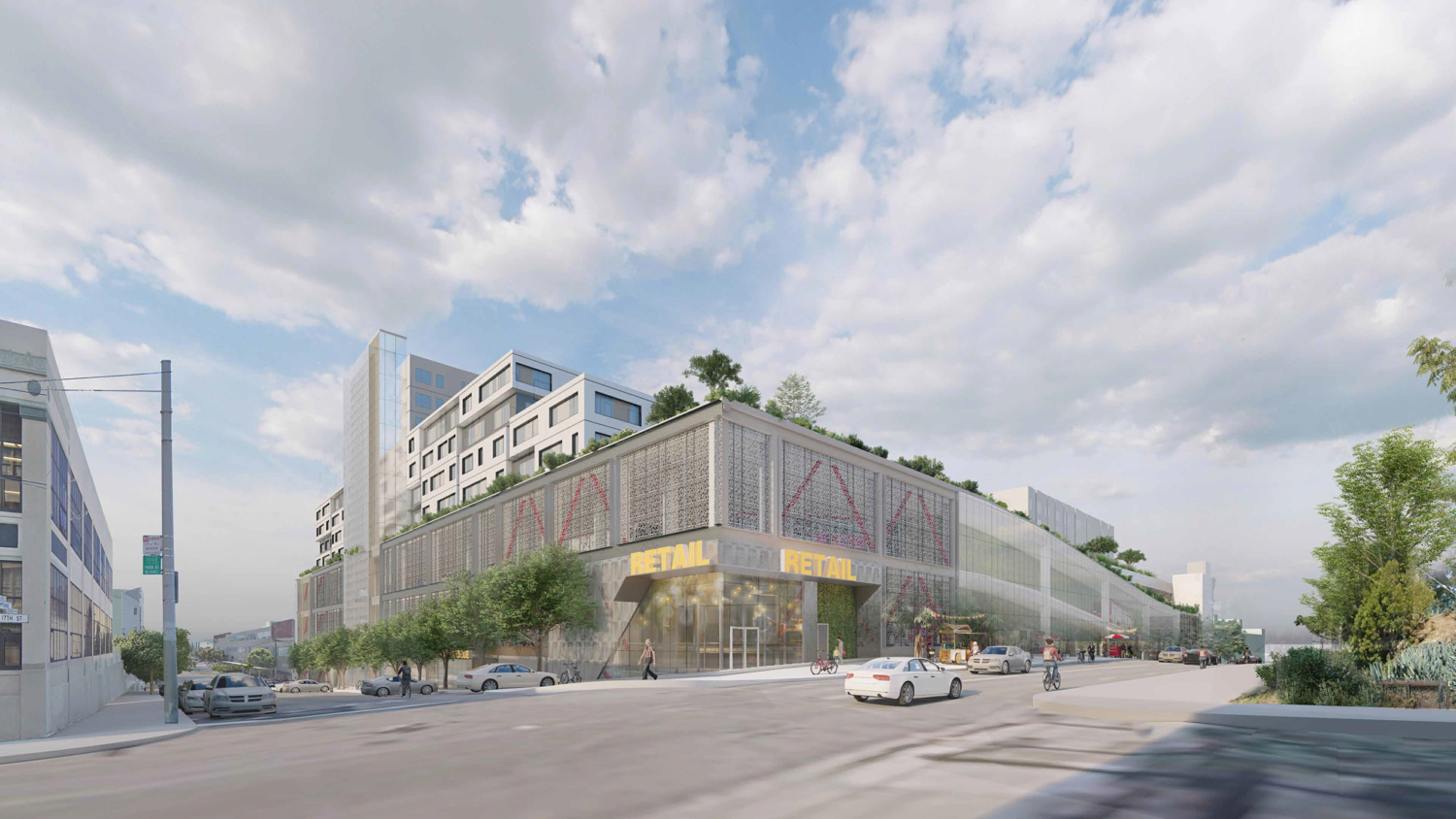
2500 Mariposa Street retail view from Hampshire Street and 17th Street, rendering by IBI Group
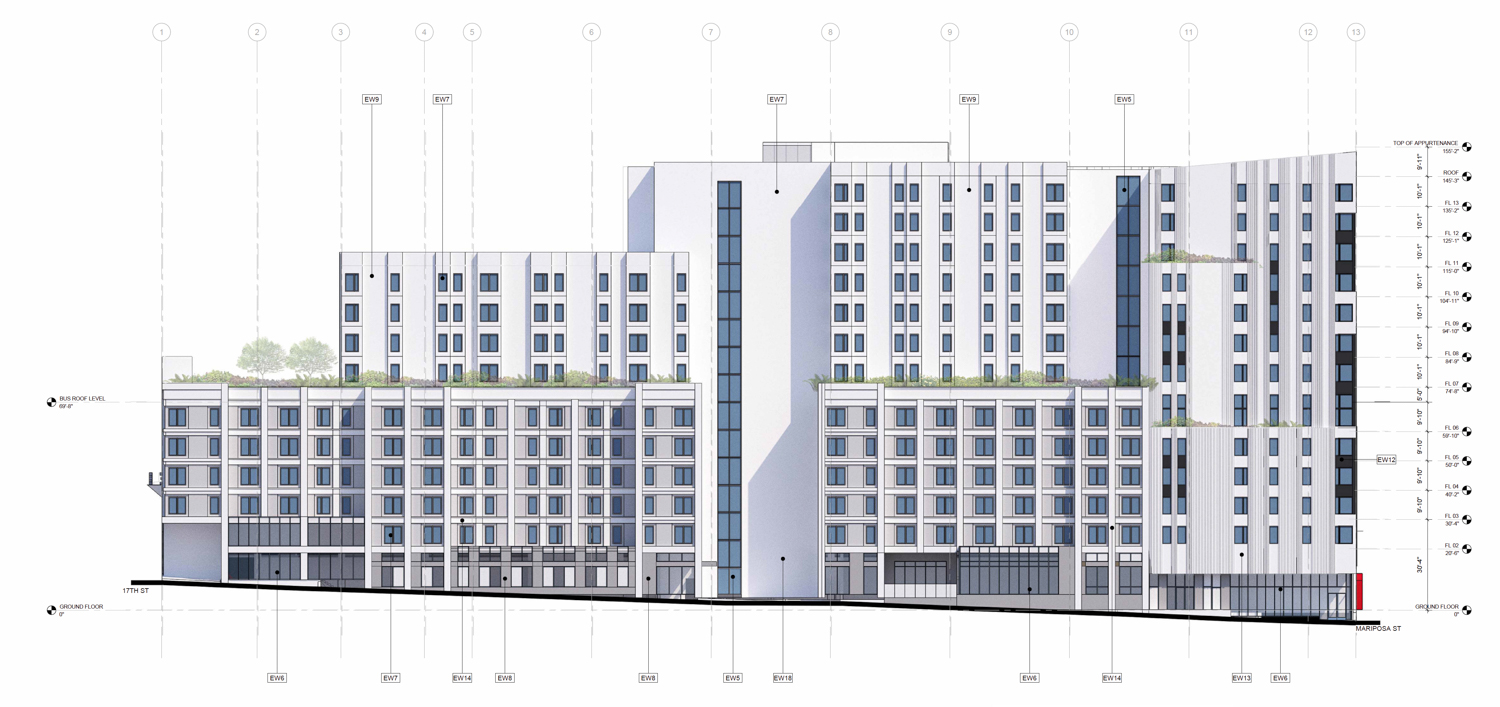
2500 Mariposa Street west elevation view, illustration by IBI Group
The new design by IBI Group shows a cohesive architectural approach. While the initial design was made to look like one apartment building built on top of another apartment building across Bryant Street, the new design has a clean white exterior with subtle setbacks for private balconies and the podium deck. The bus yard will be clad with decorated metal perforated panels and floor-to-ceiling glass.
The plan makes significant use of the seventh-floor podium deck as a residential amenity deck. The amenity space radiates from a central gathering space on the north end, connected to a dog run and one of two community gardens. Two paths will extend on opposite sides of the central tower toward separate gathering spaces and earth mounds. The two courtyards will be connected by a double-height hall carved out of the central tower. Residents will have access to 75,620 square feet of open space, reduced from 91,000 square feet in the 2021 plans.
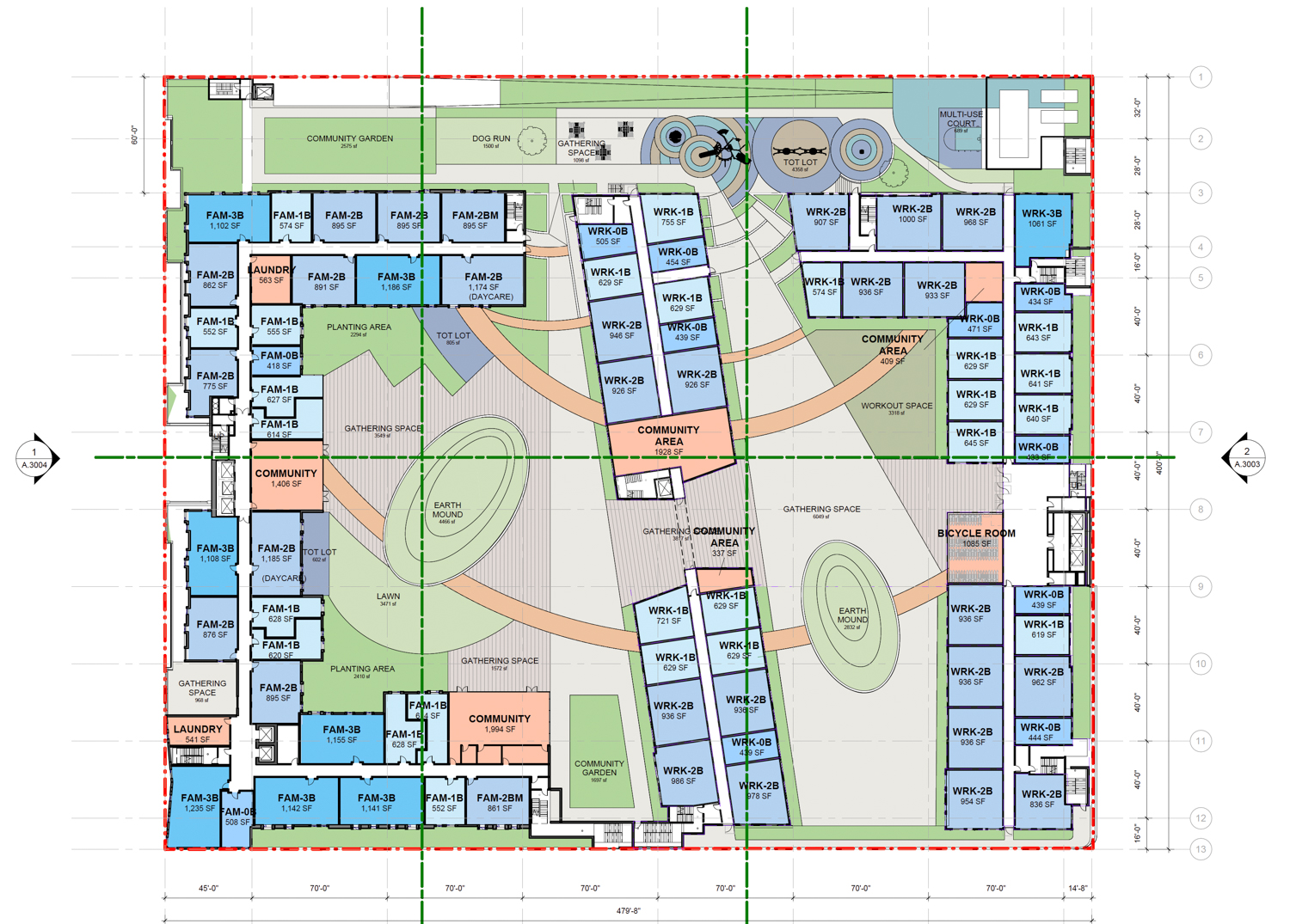
2500 Mariposa Street 7th level floor plan, illustration by IBI Group
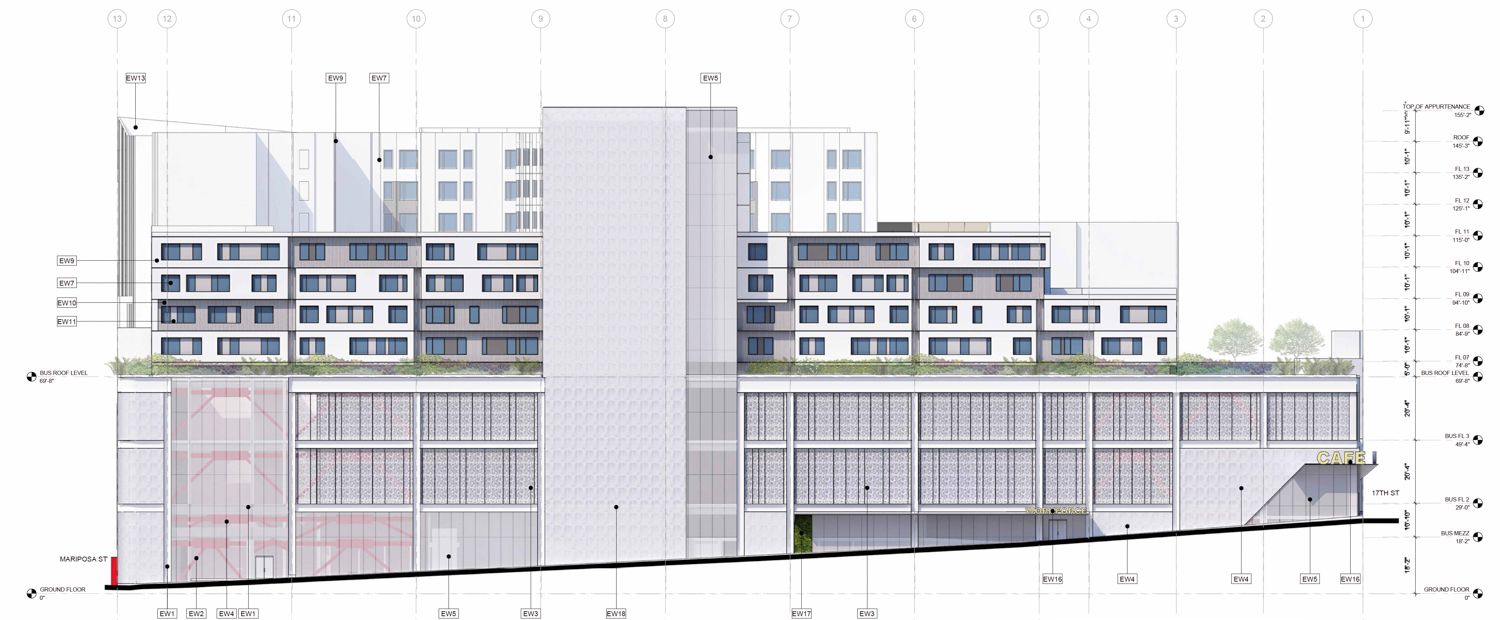
2500 Mariposa Street east elevation view, illustration by IBI Group
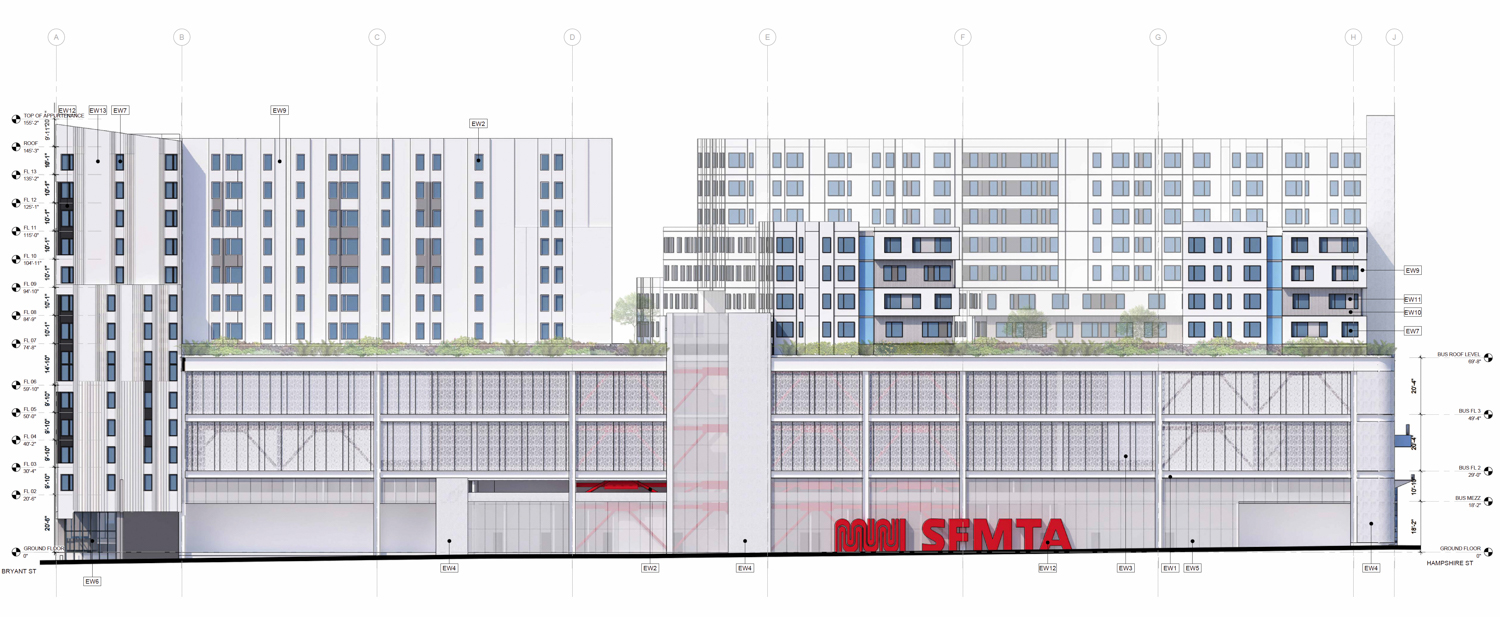
2500 Mariposa Street south elevation with the SFMTA signage in view, illustration by IBI Group
17th Street, Hampshire Street, Mariposa Street, and Bryant Street bind the 4.4-acre property. The site circulation plan will encourage pedestrians, cyclists, and cars to avoid the busy 17th Street corridor. Cycling racks are being proposed along Hampshire Street, with bicycle parking located on the first floor. Just across Mariposa Street is the new headquarters for KQED. Further along Bryant Street are the recently-opened 681 Florida Street apartments and the rising Fitzgerald apartments by Align Real Estate.
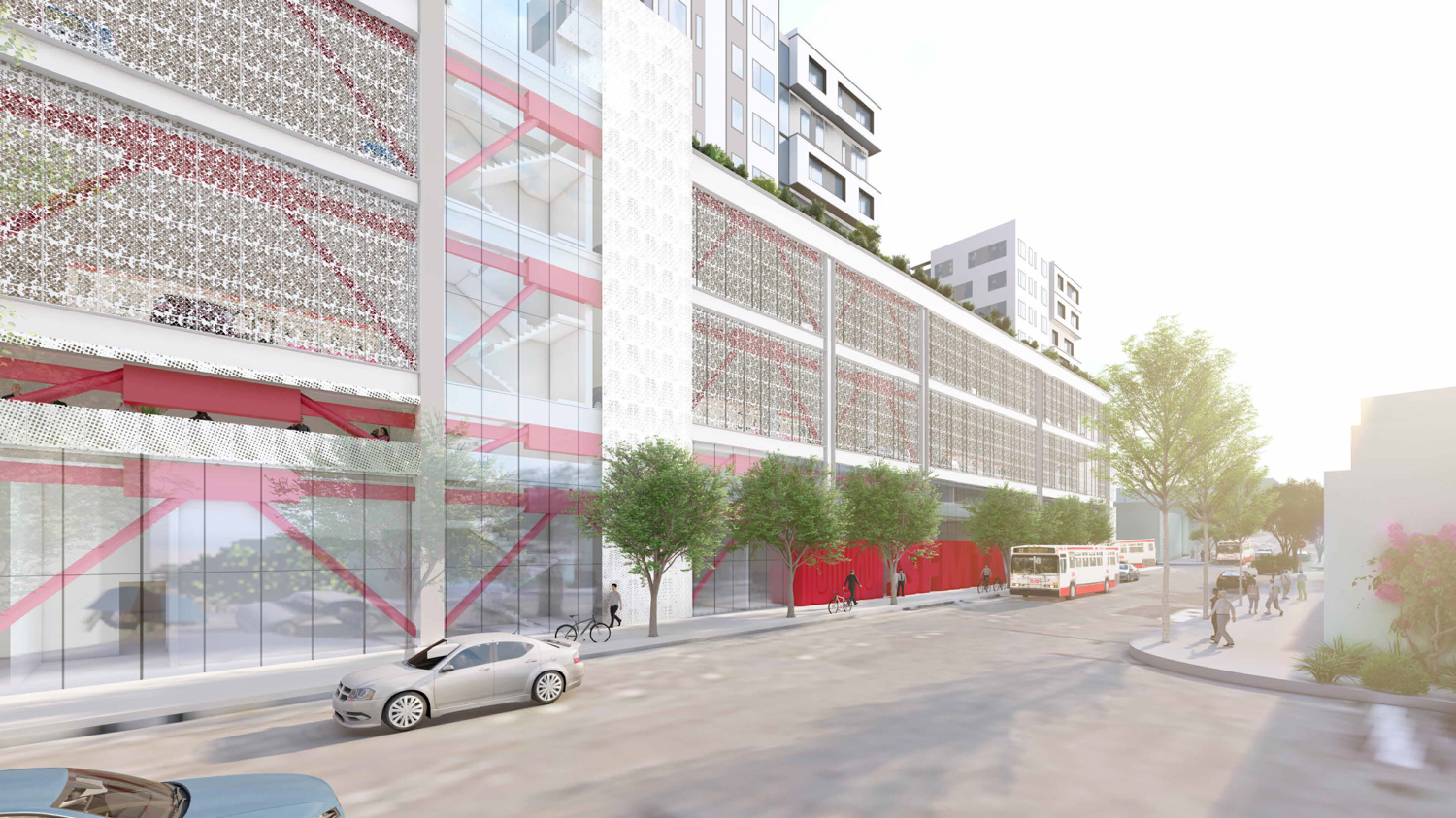
2500 Mariposa Street street view, rendering by IBI Group
IBI Group is a Canada-based architecture and engineering firm with 60 studios across the globe. Their San Jose offices will oversee the design of the Potrero Yard redevelopment. Nabih Youssef Associates is responsible for structural engineering.
The new renderings were discovered alongside six new planning applications submitted by the Plenary Group. These include permits for the zoning map amendment, Transportation Demand Management, the Shadow Study, Planning Code Amendments, general plan amendments, and conditional use authorization.
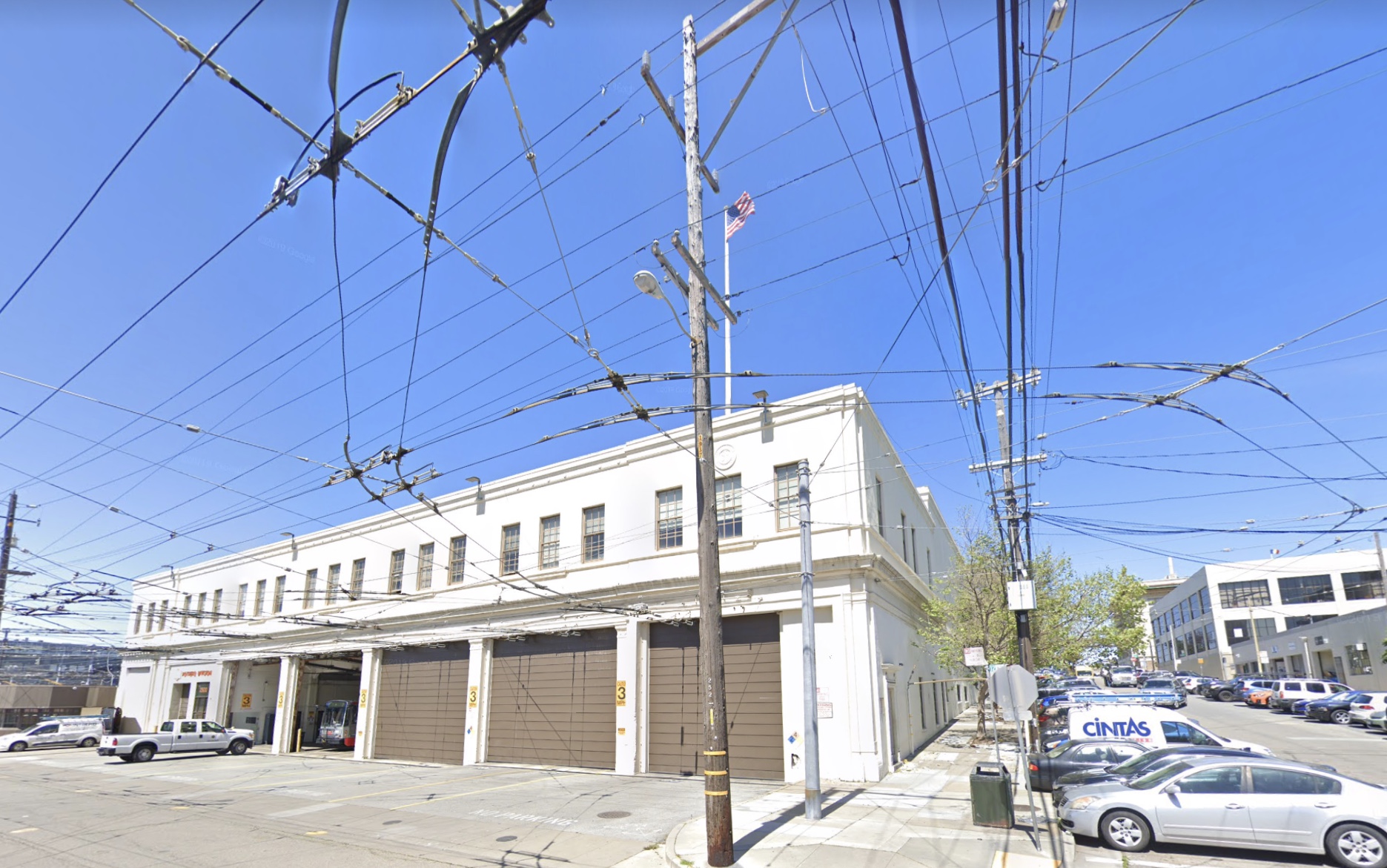
2500 Mariposa Street, existing site via Google Street View
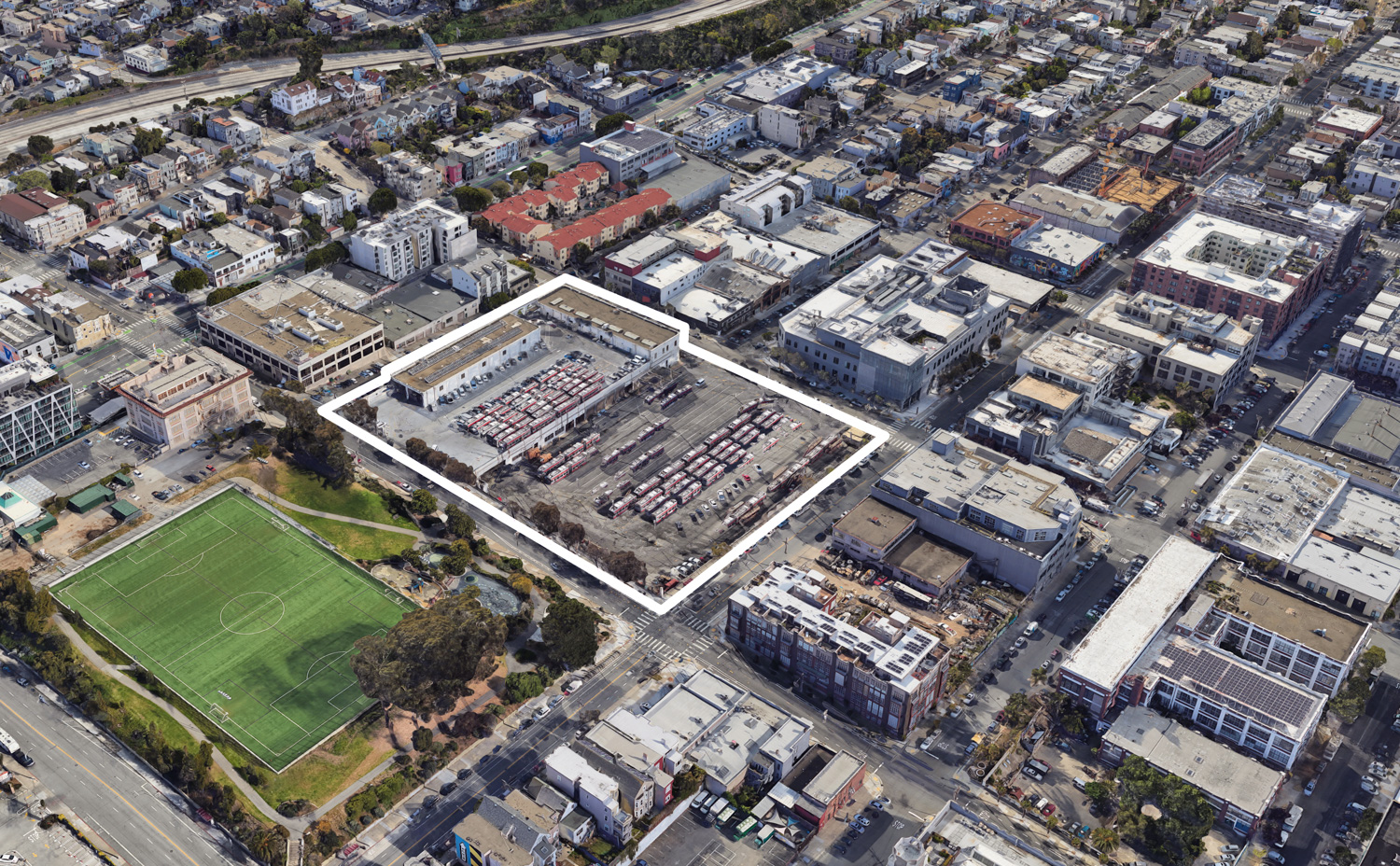
2500 Mariposa Street, image via Google Satellite
Plenary Group is the lead developer, working in partnership with MEDA, Young Community Developers, the Tabernacle Community Development, and Presidio Development Partners. The project application estimated construction could take at least four years and cost $700 million. The estimated starting date has yet to be established.
Subscribe to YIMBY’s daily e-mail
Follow YIMBYgram for real-time photo updates
Like YIMBY on Facebook
Follow YIMBY’s Twitter for the latest in YIMBYnews

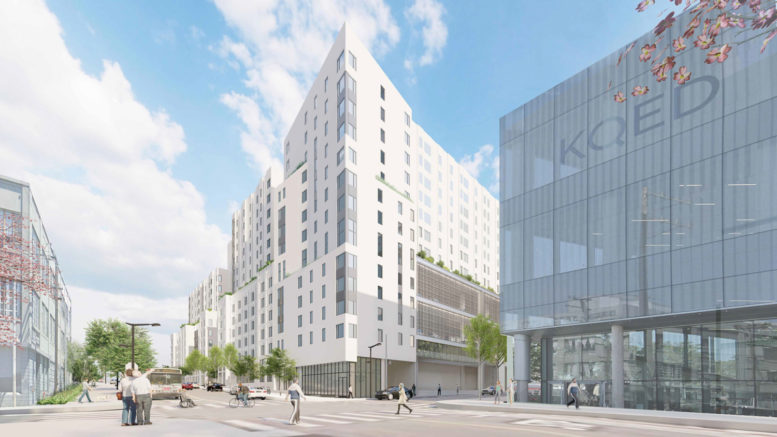




Glad to see the density. Love the 3 bedroom unit count.
But, Mariposa facade looks like a disaster in the making.
Overall the project concept already has a run down, value engineered look.
It needs better materials & needs to meet the sidewalk in a more welcoming way.
More housing with multiple bedrooms units, secured bicycle parking and literally on top of public transportation is great.
Better than the previous project, but still a ways to go to make it truly good. They need to activate the ground floor much better – put retail on all four sizes of this thing (even 15 foot deep spaces, which can be used for simple cafes, would work as they’re much better than a blank wall), and throw in some balconies on the units. The terrace is excellent, as it contains a wide variety of outdoor spaces from lawns to picnic areas to playgrounds for kids.
The program is fine. The design not so much: ugly as sin. Get a better architect.
HIDEOUS! Way too bulky and overbearing on the sidewalk. Why not save that cute art deco garage and make it a retail component? Those large bays would look fantastic with glass fronts and it would add to the urban fabric of the neighborhood!
513 units and no car parking is a joke. That’s over 1,000 new residents to the area which already has a parking issue. And that’s not including the Muni staff