New renderings have been published alongside a final design review application for 1752 Shattuck Avenue in North Berkeley, Alameda County. The seven-story residential infill is poised to replace a vacant single-story vehicle service building with 68 homes and retail. Panoramic Interests is the project developer.
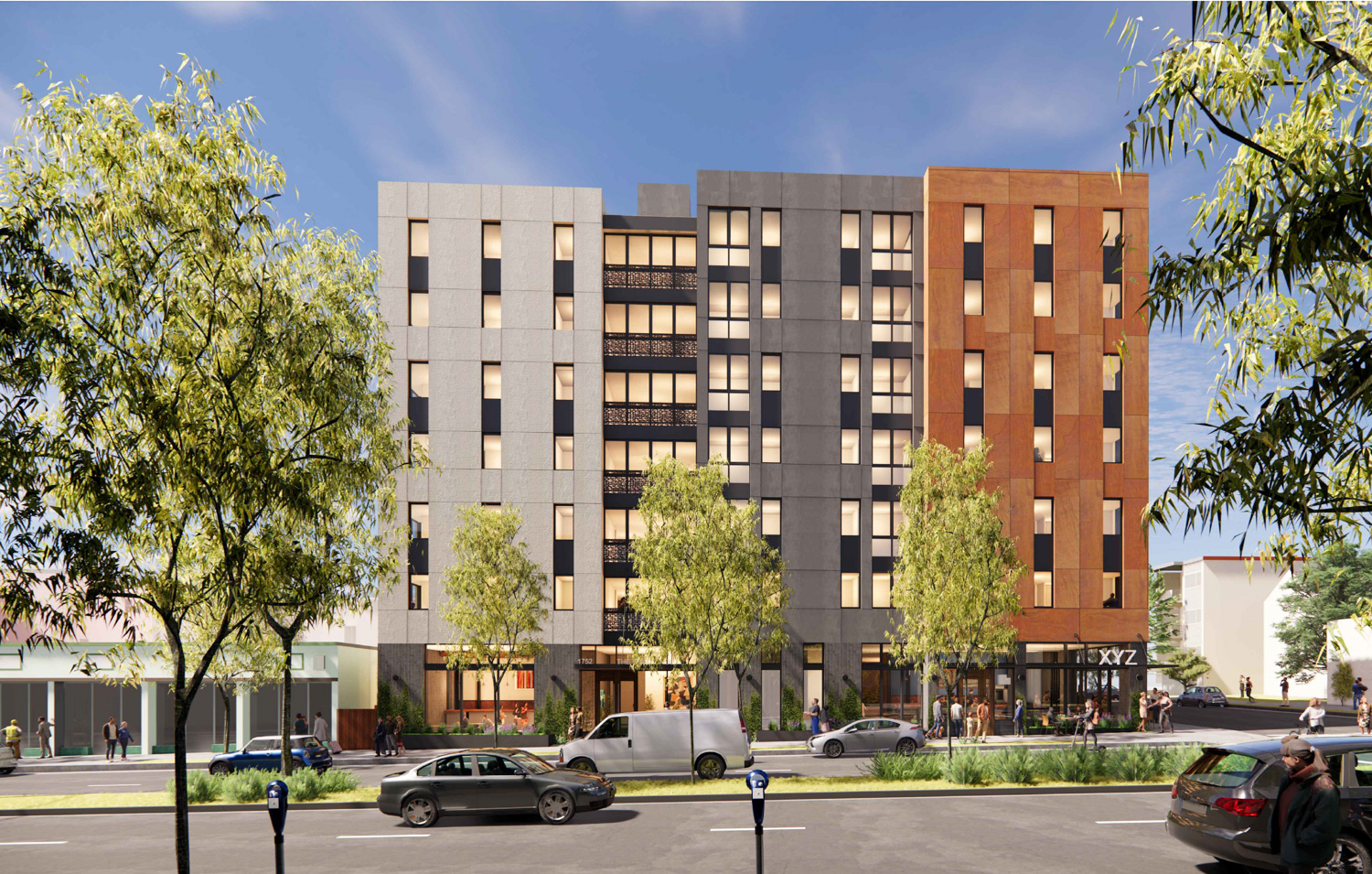
1752 Shattuck Avenue new design, rendering by Trachtenberg Architects
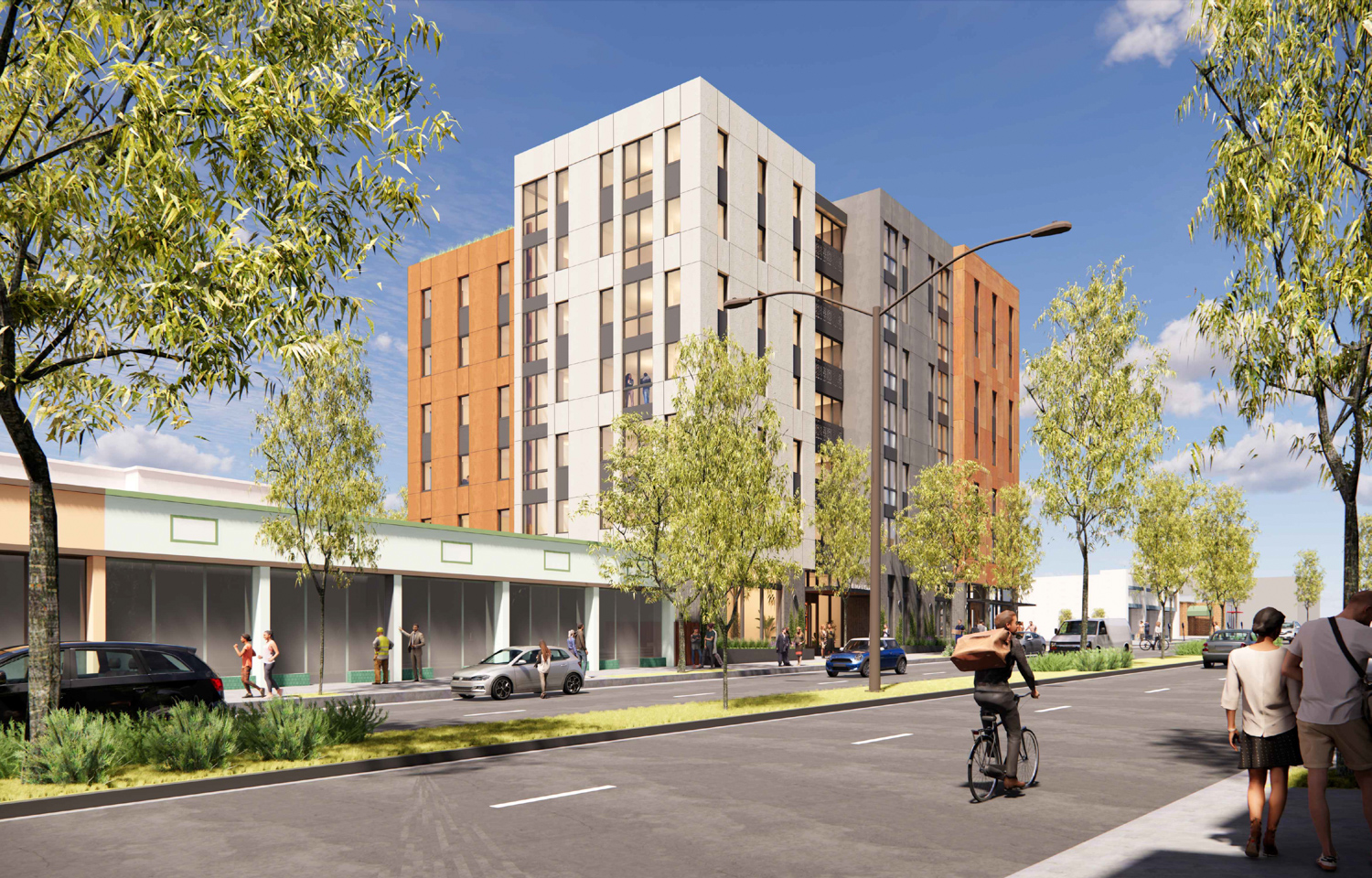
1752 Shattuck Avenue pedestrian view, rendering by Trachtenberg Architects
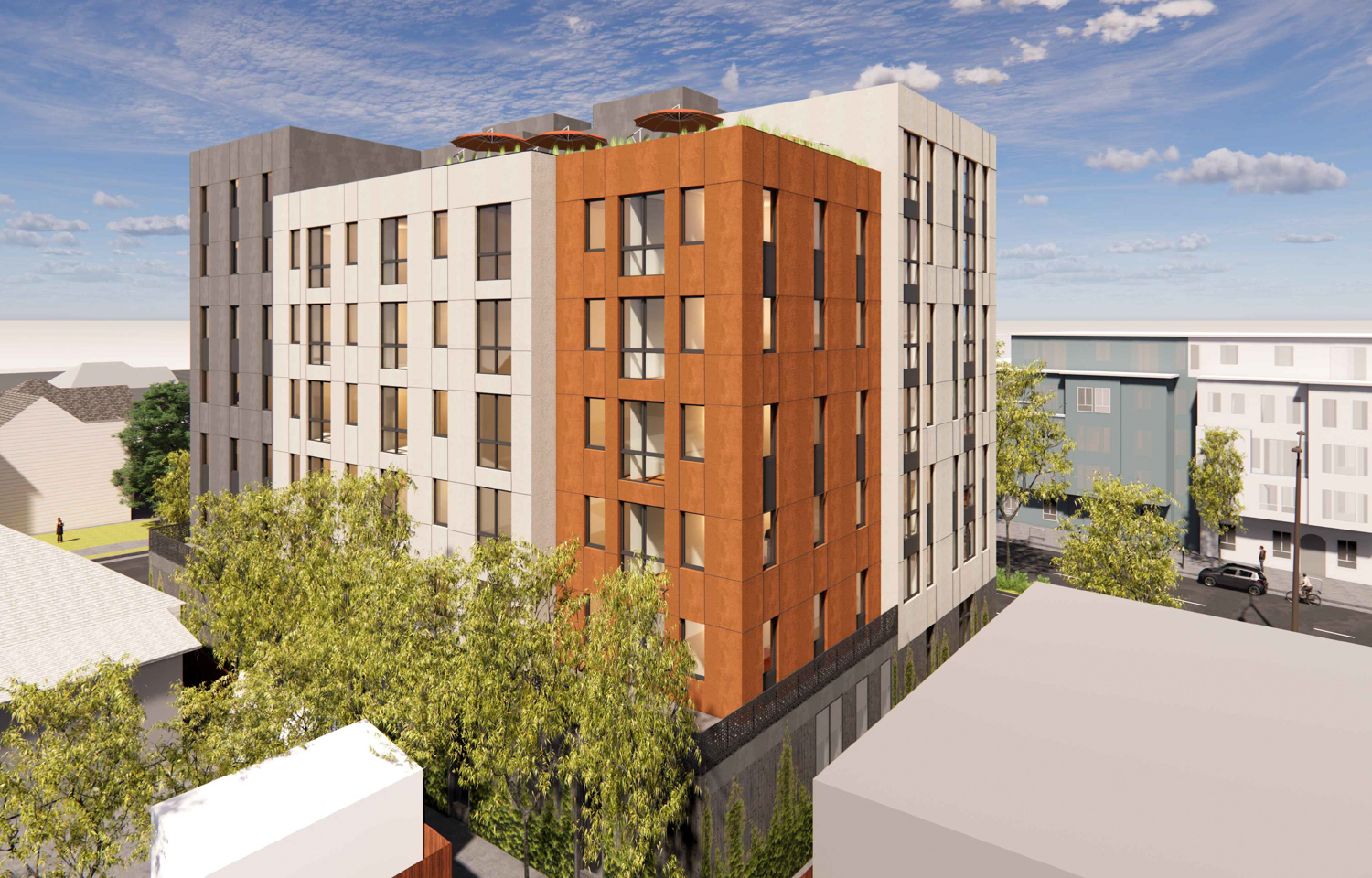
1752 Shattuck Avenue, rendering by Trachtenberg Architects
The 79-foot tall structure will yield around 51,160 square feet with 45,410 square feet for housing, 1,210 square feet for retail, and 4,030 square feet for the ground-level garage. Unit sizes will vary, with 11 studios, 29 two-bedrooms, and 28 three-bedrooms. Parking will be included for six cars and 33 bicycles. Of the 68 units, seven will be designated as affordable to very low-income households.
The new design by Trachtenberg Architects integrates more colors into the facade. The exterior is articulated to look like three skinnier infills, clad with white stucco, grey stucco, and parklex wood panels. The ground level will be wrapped with floor-to-ceiling windows and cast-in-place concrete.
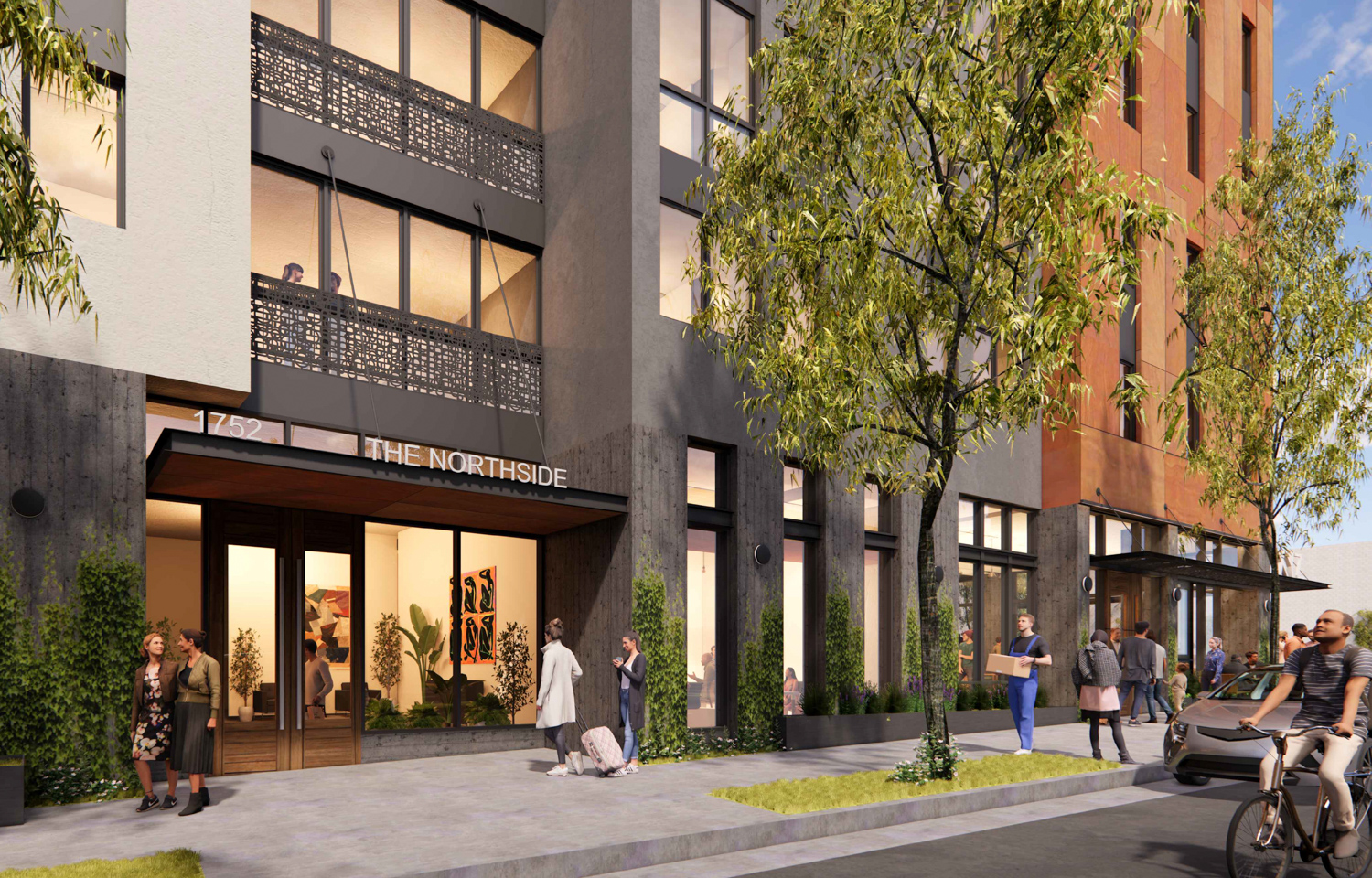
1752 Shattuck Avenue residential entry, rendering by Trachtenberg Architects
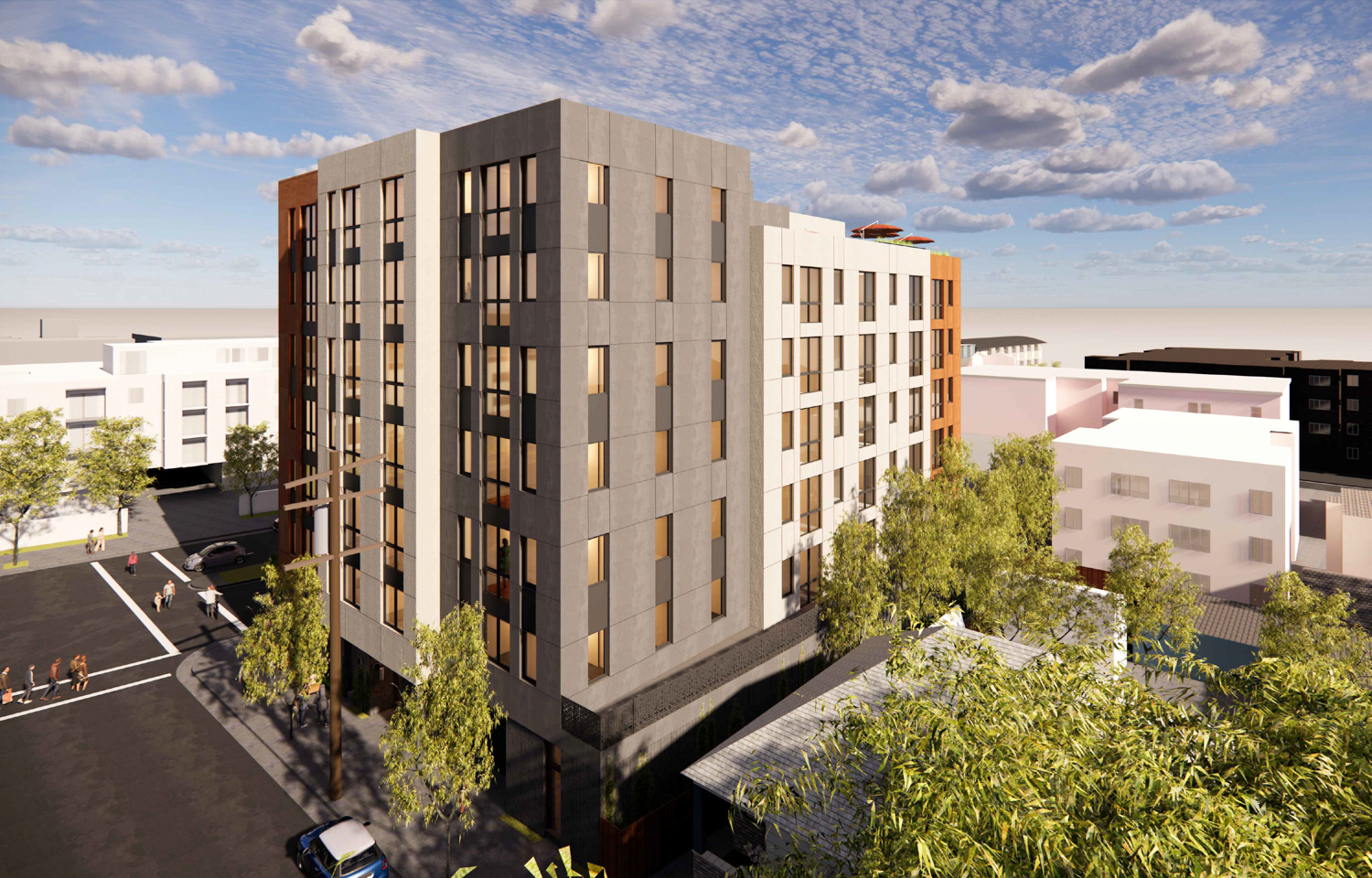
1752 Shattuck Avenue looking east, rendering by Trachtenberg Architects
The Garden Route is the landscape architect. The firm will oversee two new street trees along Francisco Street, a narrow gravel path to a rear yard with planters, and a rooftop deck. The amenity terrace will have outdoor seating, tables, and couches.
The property is located along a retail-rich Shattuck Avenue between Francisco Street and Delaware Street. Trachtenberg’s 28-story design for 1974 Shattuck Avenue, Berkeley’s potential tallest new building, is just four blocks away. Downtown Berkeley BART is six blocks away.
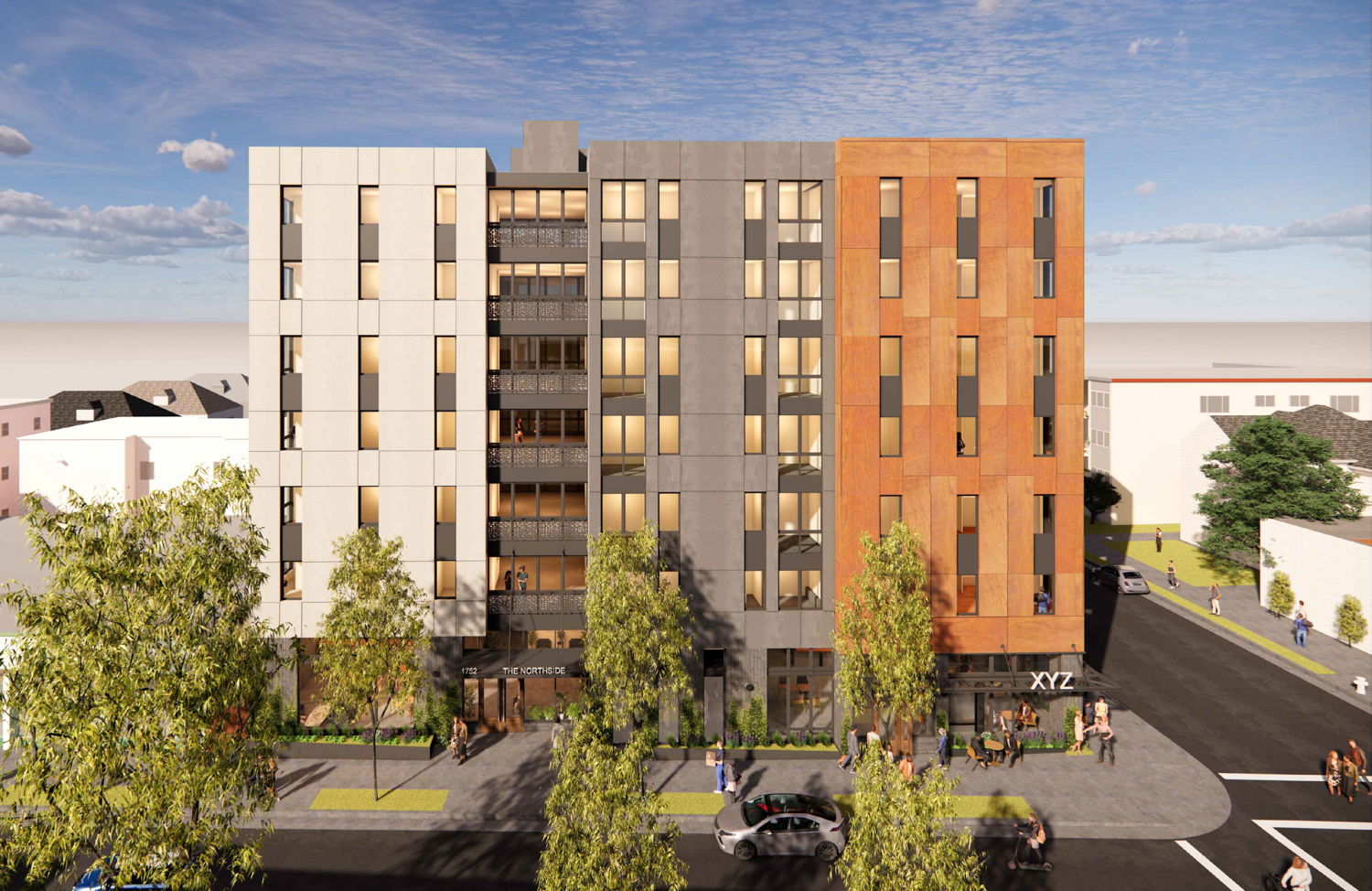
1752 Shattuck Avenue aerial perspective, rendering by Trachtenberg Architects
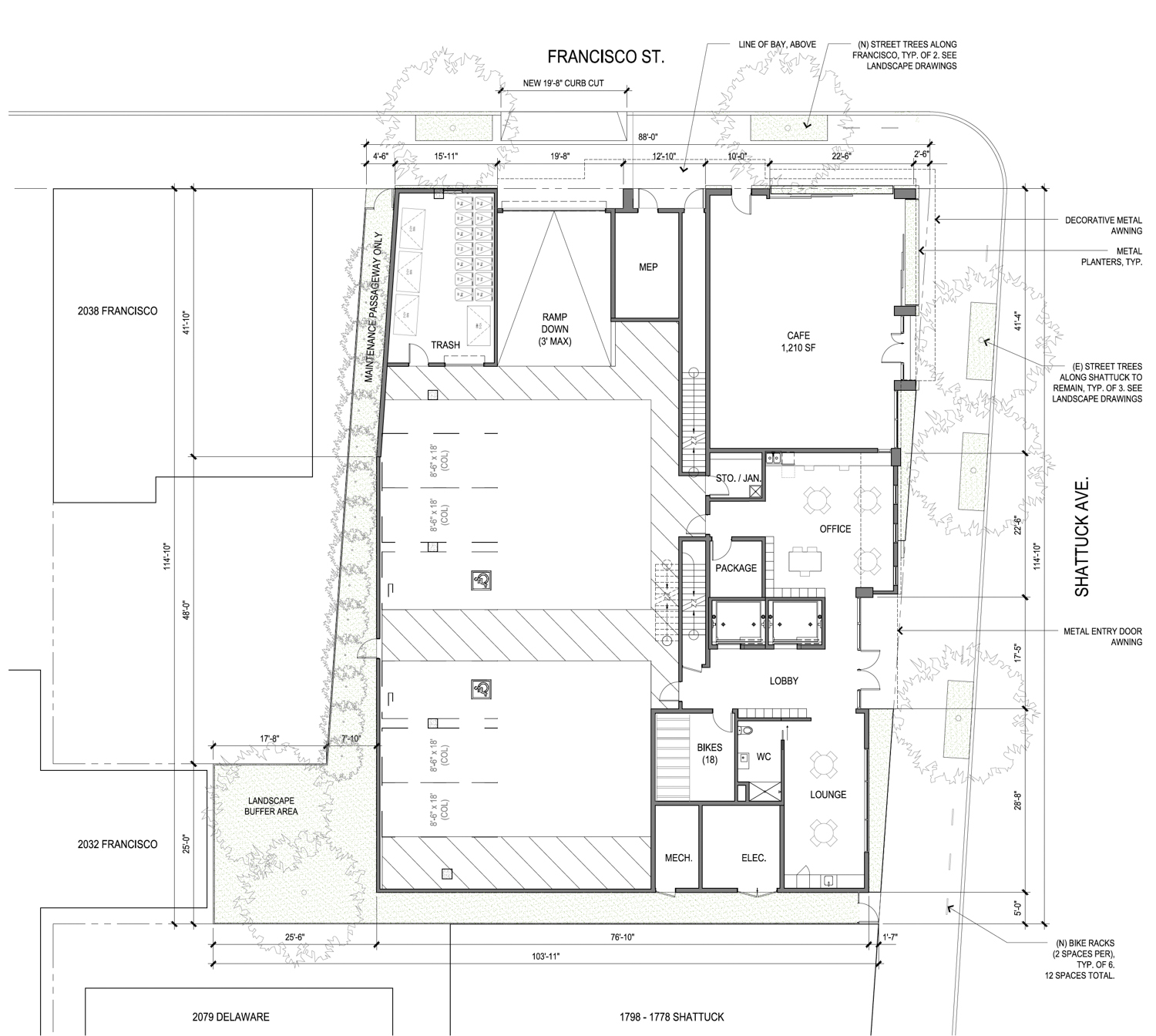
1752 Shattuck Avenue ground-level floor plan, illustration by Trachtenberg Architects
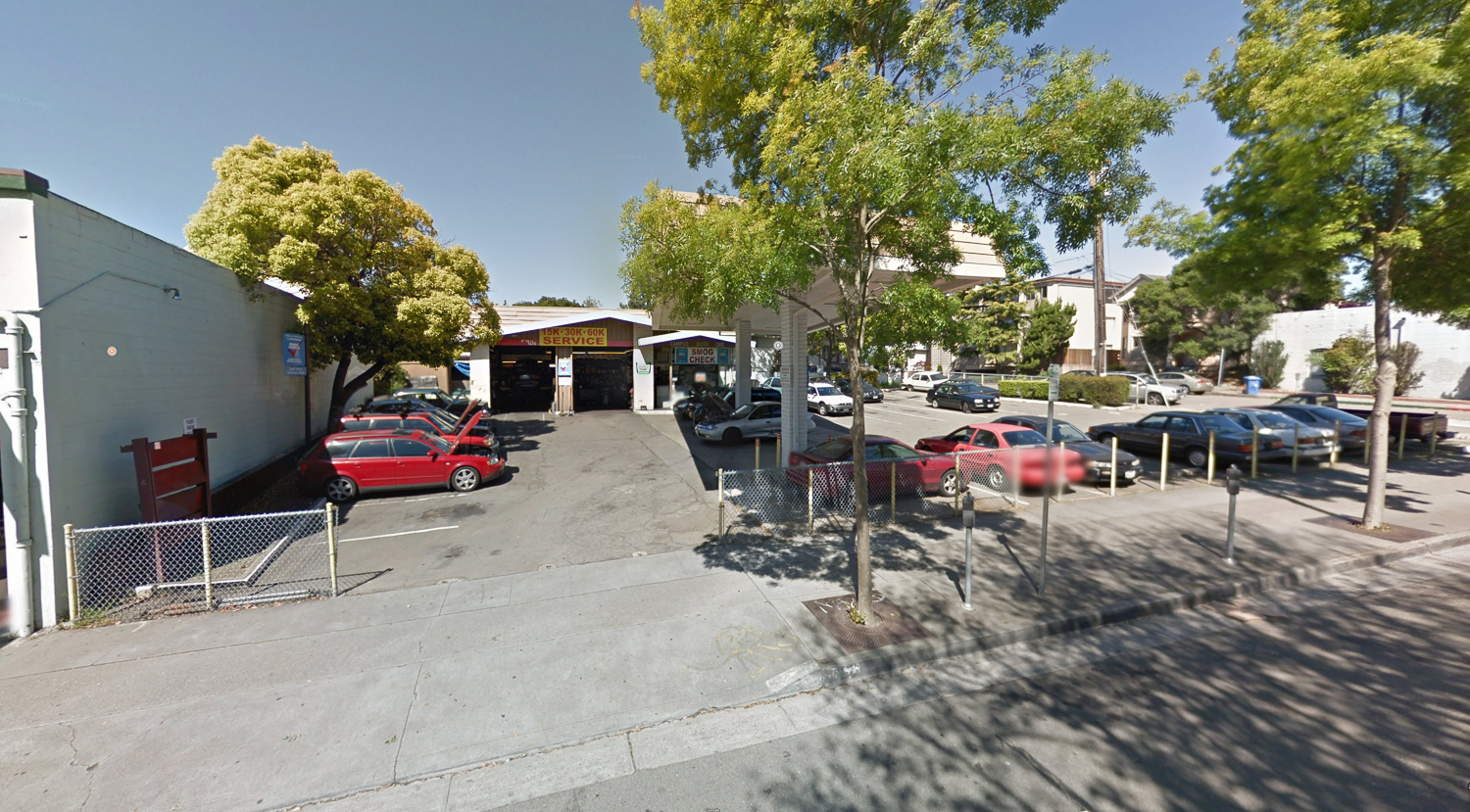
1752 Shattuck Avenue, image via Google Street View circa 2011
Construction is expected to last around 16 months, though a groundbreaking date has yet to be established.
Subscribe to YIMBY’s daily e-mail
Follow YIMBYgram for real-time photo updates
Like YIMBY on Facebook
Follow YIMBY’s Twitter for the latest in YIMBYnews

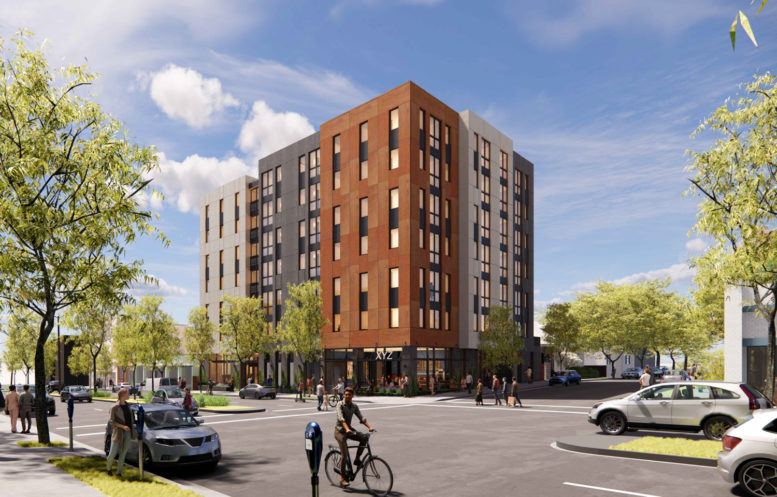




Berkeley has some of the most cookie-cutter, medium-rise mixed-use low-parking buildings being proposed but to be quite honest, it’s kind of the perfect place for it. You have BART running through on the SFO/Antioch line that is about to adjust to 10 min service soon. All 3 stations are below grade so you can build densely around the stations. AC Transit is OK – def not Muni but still good. Good food, universities within a mile or two radius, and the start of a hopefully decent bike network. Not bad.
Rent is still way too much and is struggling with the demand of the UC but there are 10x more proposed buildings in Berkeley than anywhere else in the Bay Area.
Only storage for 16 bikes? That’s ridiculous!
Is this really just a student dorm with midget kitchenettes and tiny living/dining area? At least real dorms offer some kind of dining hall. Why not design living units for a diverse population including families or senior citizens?
This is not really ‘cookie-cutter’. If they were cookie cutter, they would look more like all of the lower rise apartment buildings all over town. This is one of the better versions of this type by this firm. The material choices are more varied than in other ones and it’s well adapted to this location. It’s better than average of the many being proposed.
Another Trachtenbox. Berkeley will soon look like Eastern Germany complete with fake wood paneling. Is that a fancy new building or a 1984 Cadillac… Thank goodness?
It’s kind of a travesty for the idyllic preschool next door. Shade half the day now. 16 month of construction destroying naptime. Than an overshadowed yard. Oh well. Housing Uber alles