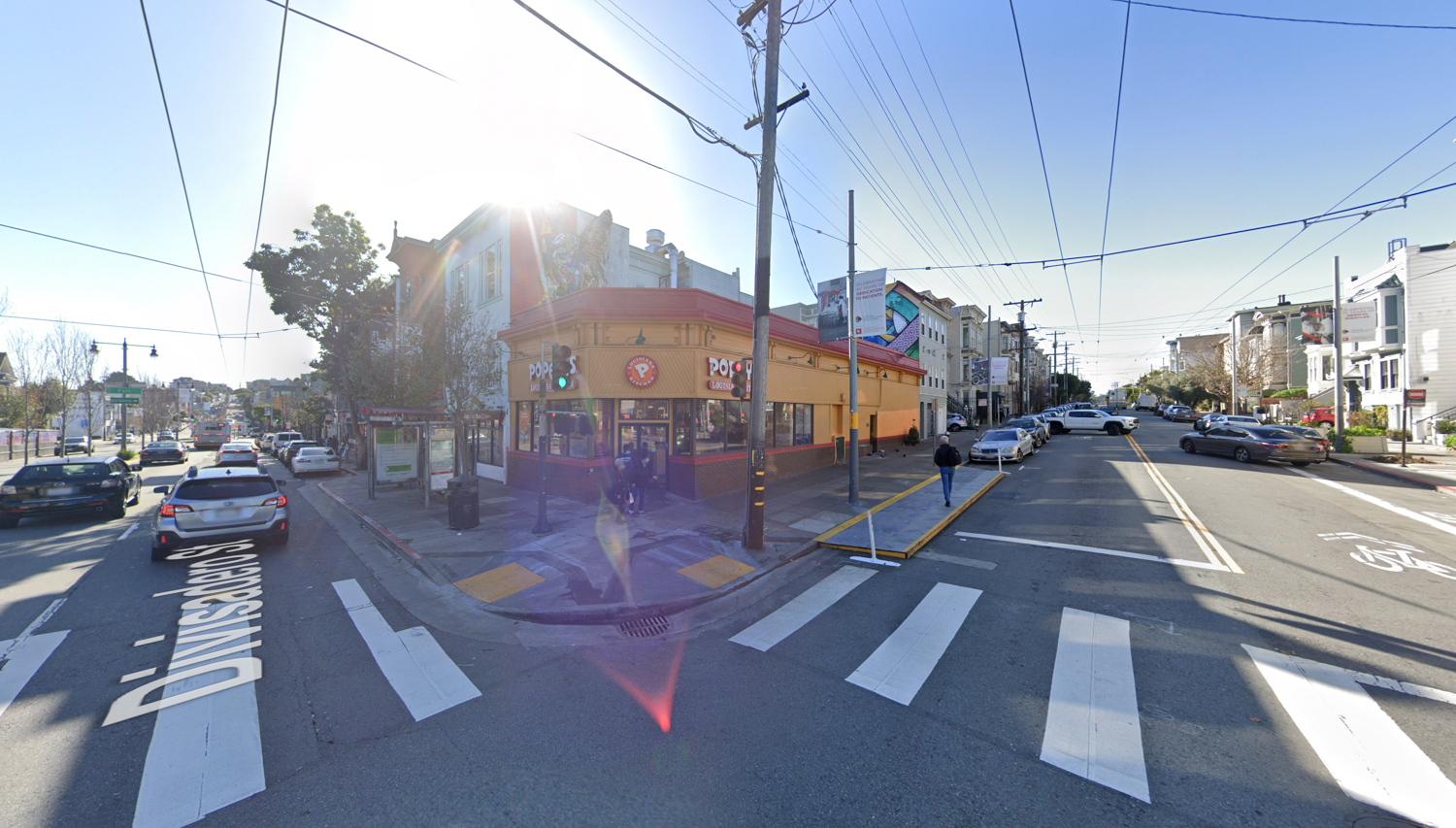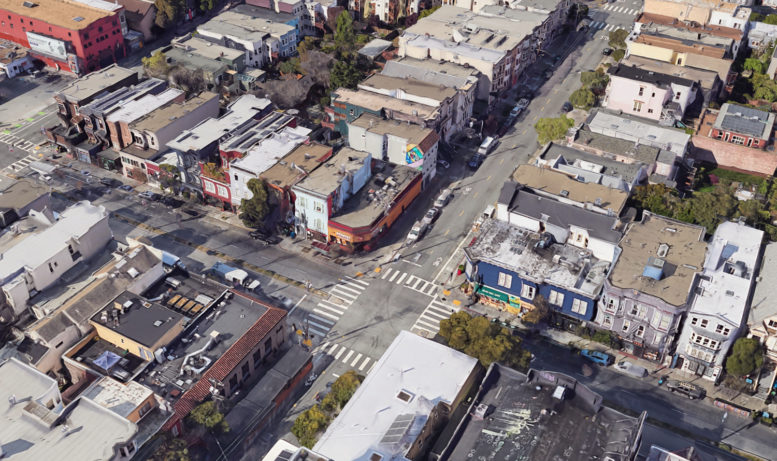New preliminary plans have been floated for a seven-story residential infill at 599 Divisadero Street in San Francisco’s North Of The Panhandle neighborhood. The project aims to create 17 homes above retail. Details about the project sponsor have not been published.
The preliminary project assessment writes that “the purpose of the project is to provide the maximum number of high-quality individual residential dwelling units to contribute to San Francisco’s housing stock.” The filing goes on describe that, “to do so, the project will seek the following waivers and concessions through the Individually Requested State Density Bonus.”

599 Divisadero Street, image via Google Street View
As the application states, “zoning allows an unlimited dwelling unit density, but this credit is automatically limited by the site’s size and further by rear yard requirement.” The seven-story-over-basement infill hopes to use three waivers to achieve a 50% State Density Bonus program, including a waiver for Rear Yard requirements, a waiver for Obstructions Over the Street, a waiver for the Additional Height Limit, and a concession about Useable Open Space requirements. The applicant plans to satisfy inclusionary housing requirements via Affordable Housing Fee.
The 0.05-acre property is located along Divisadero Street, one block from Alamo Square, with views of the city and the iconic Painted Ladies. The narrow Panhandle Park, a nine-block-long extension of the city’s famous one-thousand-acre Golden Gate Park, is two blocks away.
City records show the property last sold in May of 1988 for $350,000. Demolition will be required for the existing single-story commercial building currently occupied by a Popeyes restaurant. The estimated timeline for construction has yet to be established. YIMBY was not able to contact the applicant due to a lack of information.
Subscribe to YIMBY’s daily e-mail
Follow YIMBYgram for real-time photo updates
Like YIMBY on Facebook
Follow YIMBY’s Twitter for the latest in YIMBYnews






Let’s take out the shovels and get going. This is exactly the kind of smaller housing developments we need.
While I love the idea of high density housing along Divisidero, a major transit corridor, I am very curious as to how the architect will fit 7 stories with the required two full stairwells and elevator shaft. The minimum size of a stairwell is about 8’x16′. That eats up probably 30% of the square footage right there.