Permits have been filed for a new mixed-used four-story building at 5500-02 Mission Street in Outer Mission, San Francisco. There will be approximately 28,370 square feet within the forty-foot construction, including 94 beds. Merced Residential Care will be responsible for the development.
The proposal includes three floors of senior residential care, producing 77 beds across roughly 18,000 square feet on the lower levels. The remaining floor will consist of 17 group-housing beds and one 2-bedroom owner’s unit. Merced will also offer 500 square feet of ground-floor retail along Mission Street.
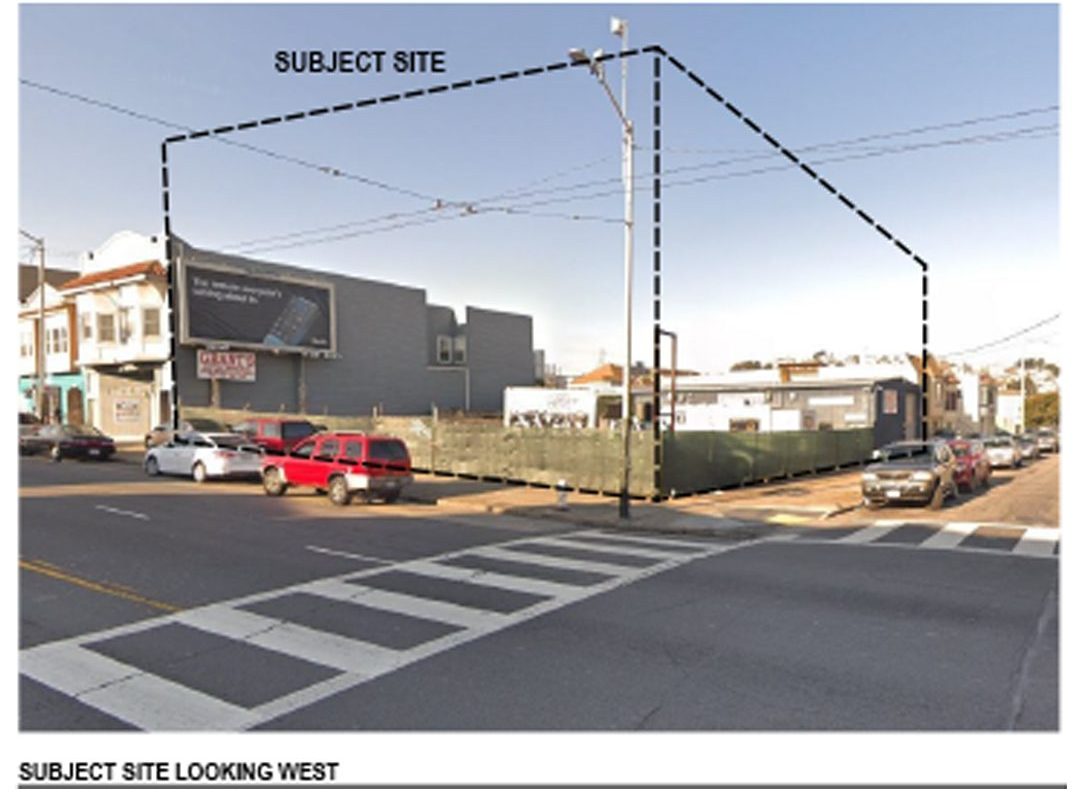
Proposed drawing for 5500-02 Outer Mission, image via Schaub Ly Architects
Schaub Ly Architects are responsible for the design. The structure’s design plays on the city’s ubiquitous bay window vernacular. Renderings show a white and tan two-tones facade, though it should be noted that aesthetic choices like this are viable for alteration during development.
The site is mostly occupied by surface parking with a small structure housing an auto repair facility. As it is, city assessors value the plot at $929,940.
A white loading zone will be created on Mission Street. The sidewalk will also contain six class-2 bicycle parking spaces and nine new street trees. A 60-foot passenger loading zone is proposed on Mission Street adjacent to the project’s entrance. One accessible van vehicle space and four class-1 bicycle parking spaces will be located in a ground-floor garage accessed from Foote Avenue. The sidewalk along the project frontages will contain six class 2 bicycle parking spaces and ten new street trees.
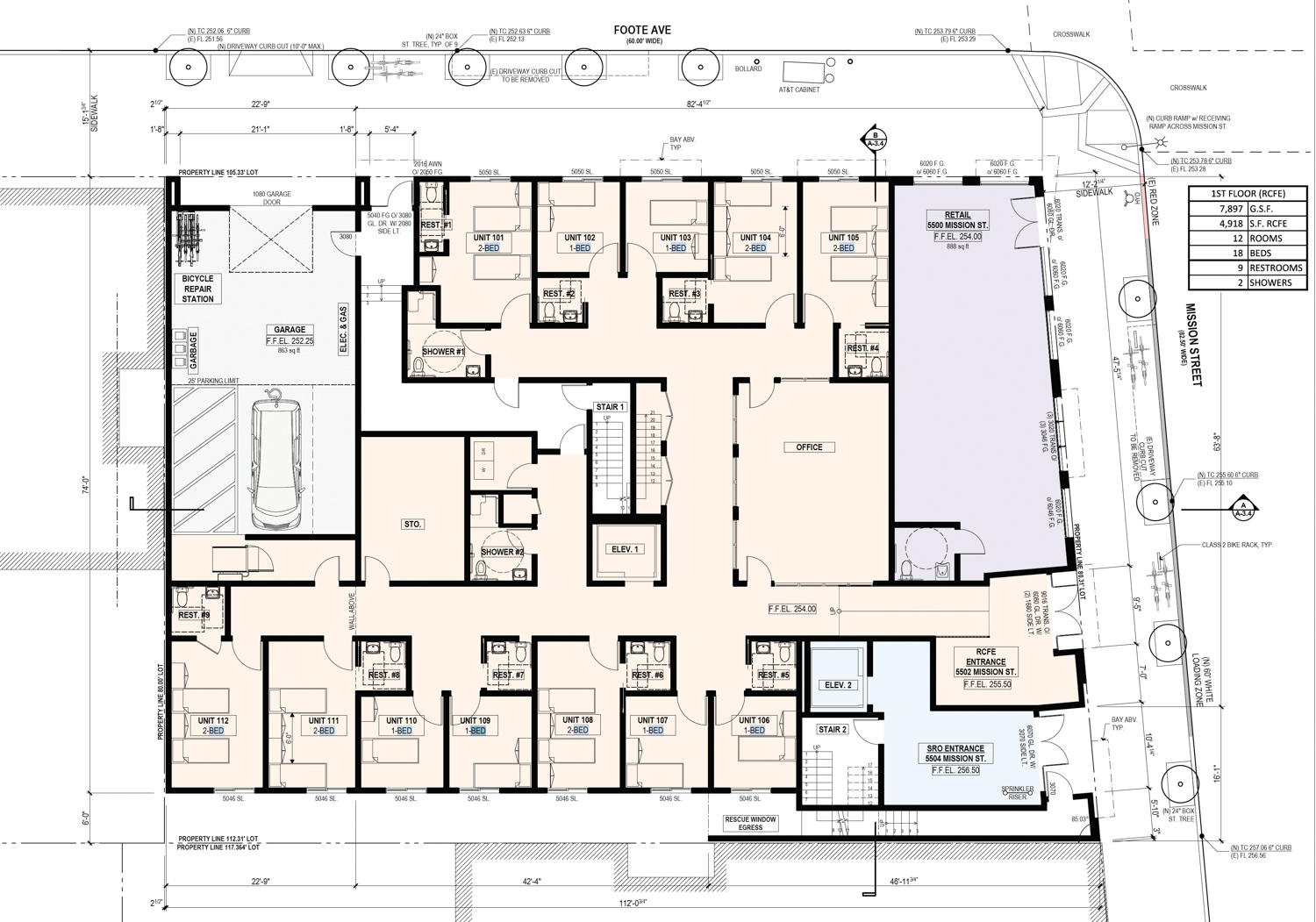
Groundfloor elevation at 5500 Mission Street, drawing by Schaubly Architects
The neighborhood is considered a walker’s paradise– daily errands do not require a car. The residents will find themselves near the commercial thoroughfare along Mission Street between Geneva and Silver Avenue. The Balboa BART station is less than a mile away, under twenty minutes on foot.
An estimated completion date has not been announced.
Subscribe to YIMBY’s daily e-mail
Follow YIMBYgram for real-time photo updates
Like YIMBY on Facebook
Follow YIMBY’s Twitter for the latest in YIMBYnews

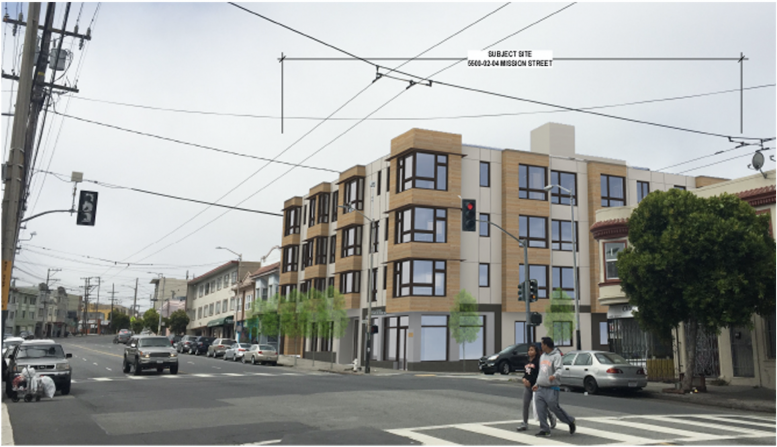
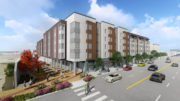
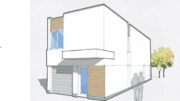
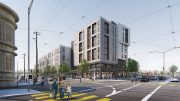
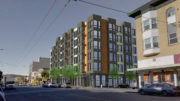
Be the first to comment on "Renderings Revealed for 5500 Mission Street, Outer Mission, San Francisco"