The Oakland City Planning Commission has approved the multi-building mixed-use Mandela Station @ West Oakland BART development, which plans to bring 762 units to 1451 7th Street, West Oakland. The project, so named for surrounding West Oakland BART Station, will culminate with over 75,000 square feet of new park space, retail, 240 affordable houses, and 522 market-rate apartments inside the 320-foot residential tower. JRDV Architects is responsible for the design.
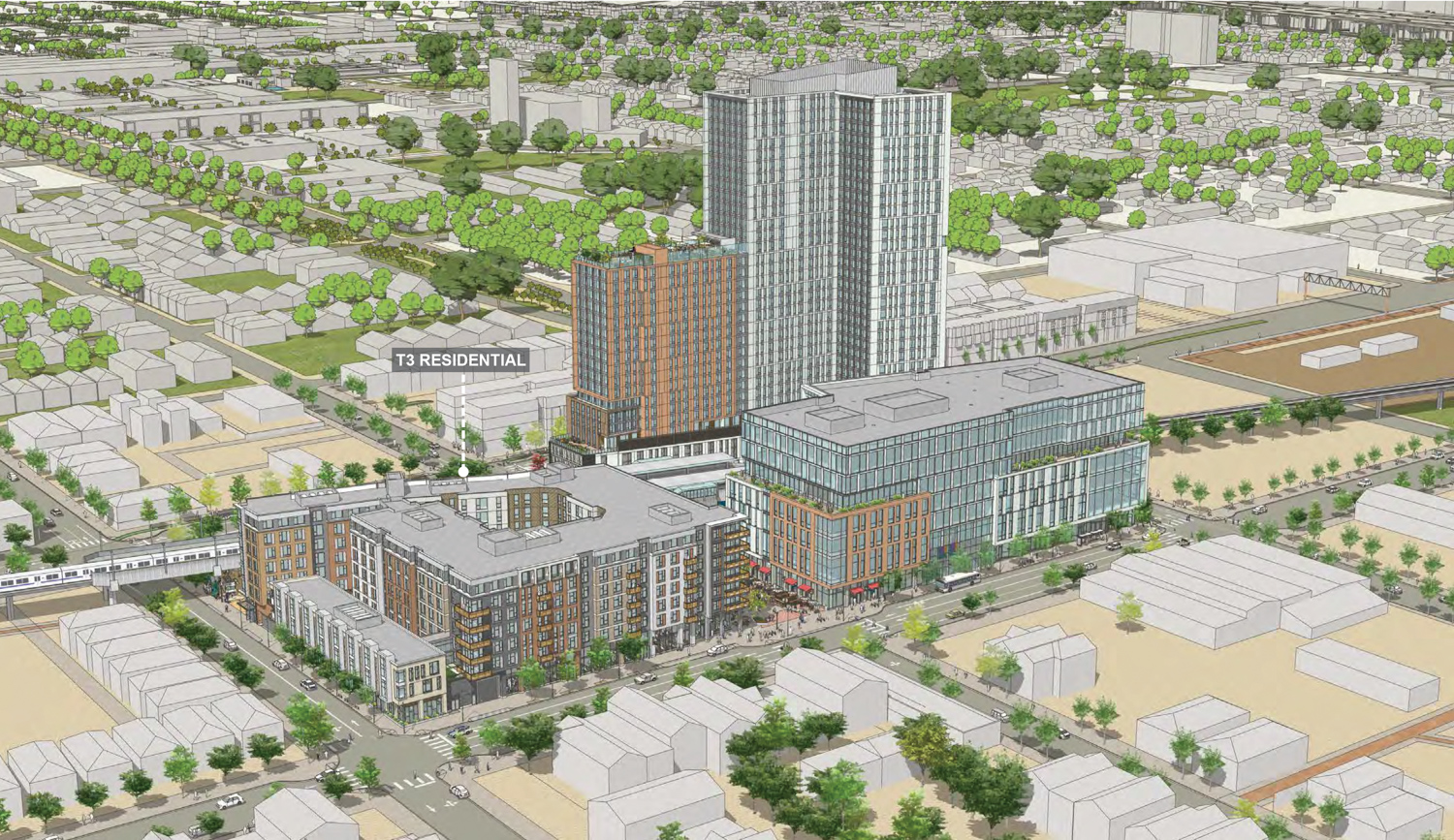
Southwest overview of 1451 7th Street Mandela Station with T3, the affordable housing structure, labeled, rendering by JRDV Architects
The development will replace 440 parking spaces as part of the city’s concerted effort to reduce vehicle dependence, increase BART ridership, and secure a neighborhood retail destination. The development is broken up into four sections, with T1 producing the 320-foot tower, retail, and 125 parking spaces. T2 produces the flexible kiosk program, T3 produces the 240-unit affordable housing structure with 50 parking spots, retail, and T4 has 300,000 square feet of office space, retail, and 210 parking spots. A total of 53,480 square feet of retail will be included across the campus, along with 385 parking spots.
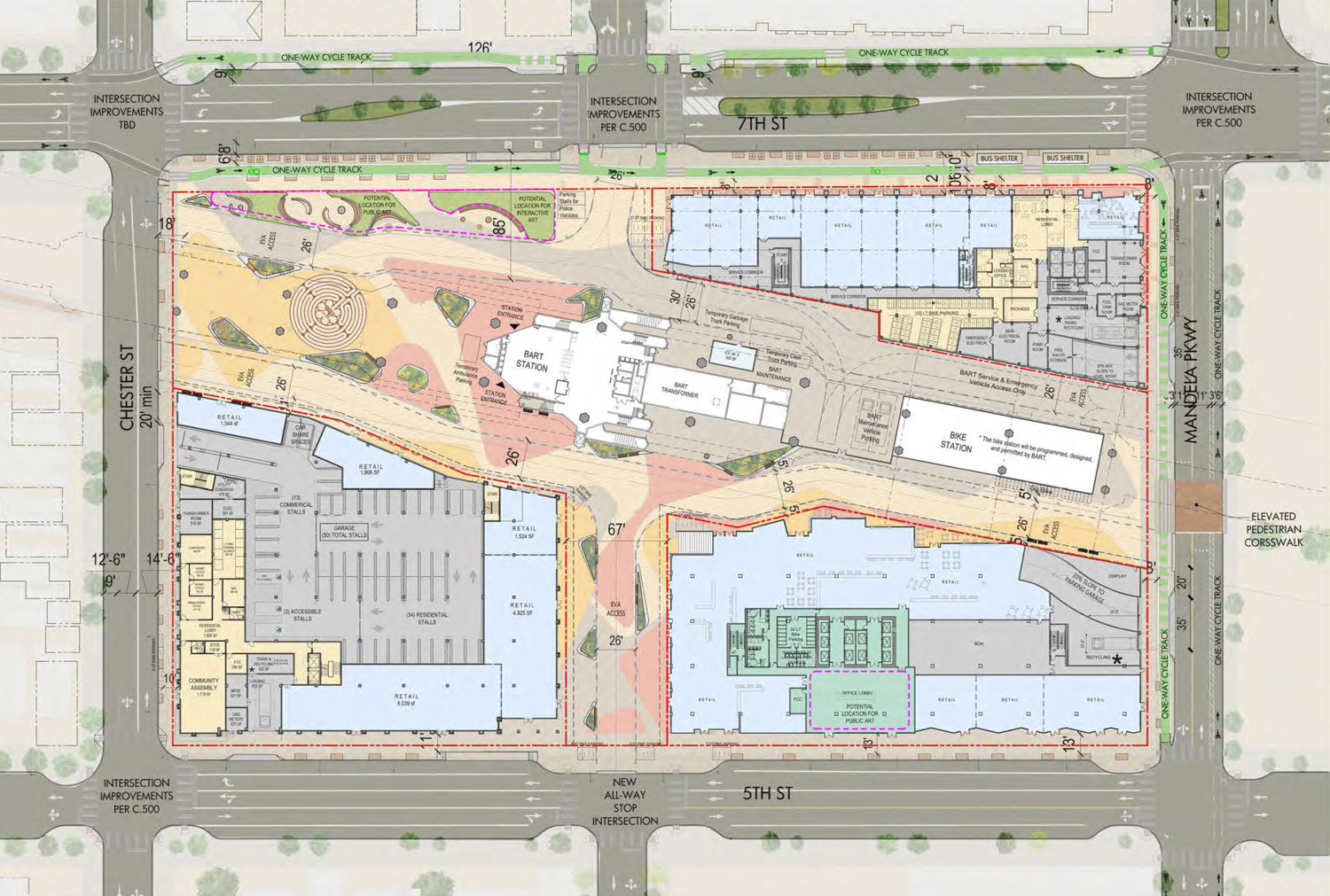
1451 7th Street site plan, rendering by JRDV Architects Inc
75,000 square feet will help to produce four new public places. The 30,030 square foot Mandela Plaza will provide a civic community gathering place compared to a shared living room with circular nodes of seating around artificial turf grass. The 15,950 square foot Center Square will offer a landscaped pedestrian artery connecting 5th Street with the BART entrance. The narrow 20,900 square foot decorated Art Alley pedestrian walkway performs a similar task, uniting Chester Street and Mandela Parkway to BART. Lastly, the Undertrack Plaza, so named for being under the raised train tracks, will make space for food kiosks, pop-up events, art fairs, and even live music.
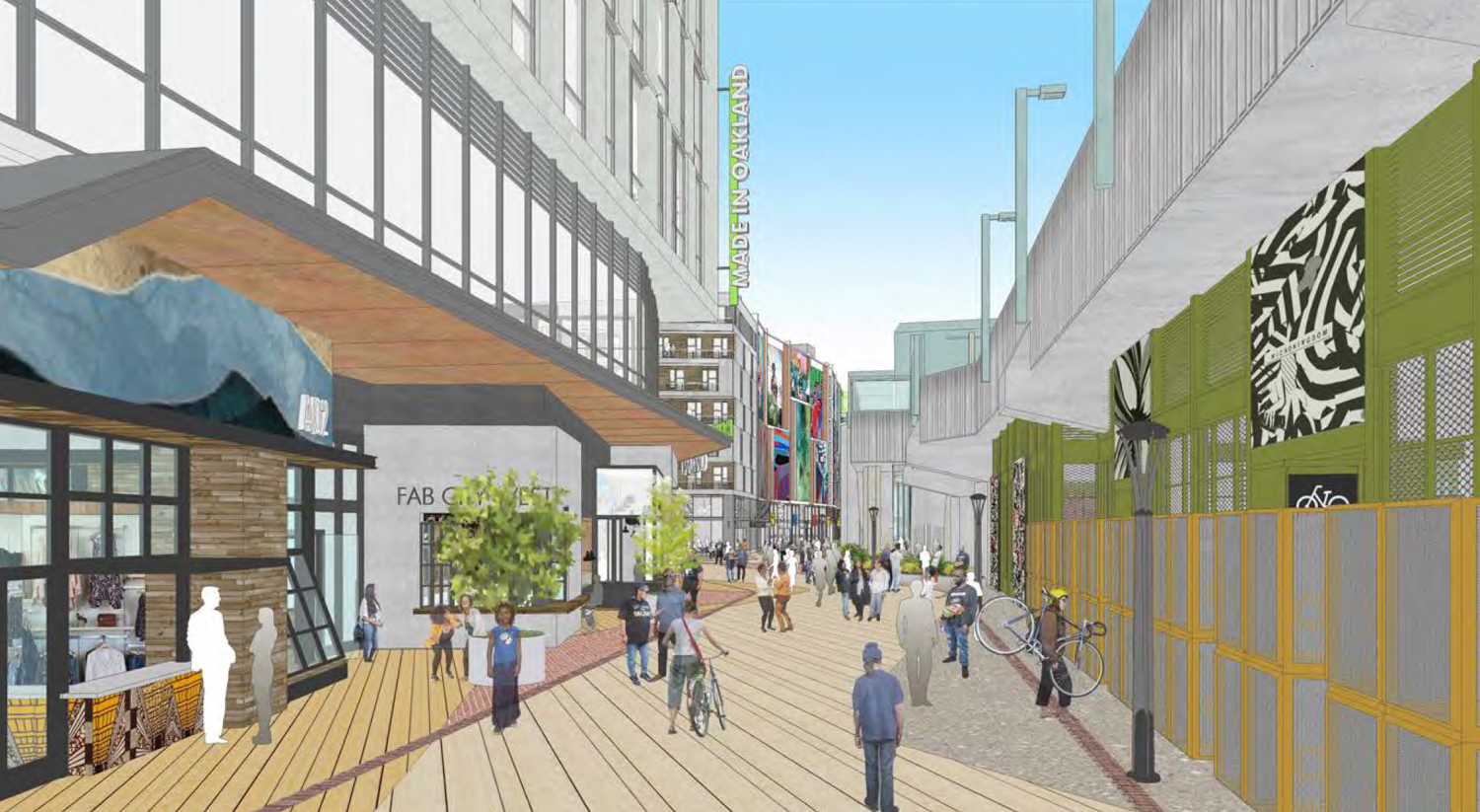
Art Alley at 1451 7th Street, design by JRDV Architects
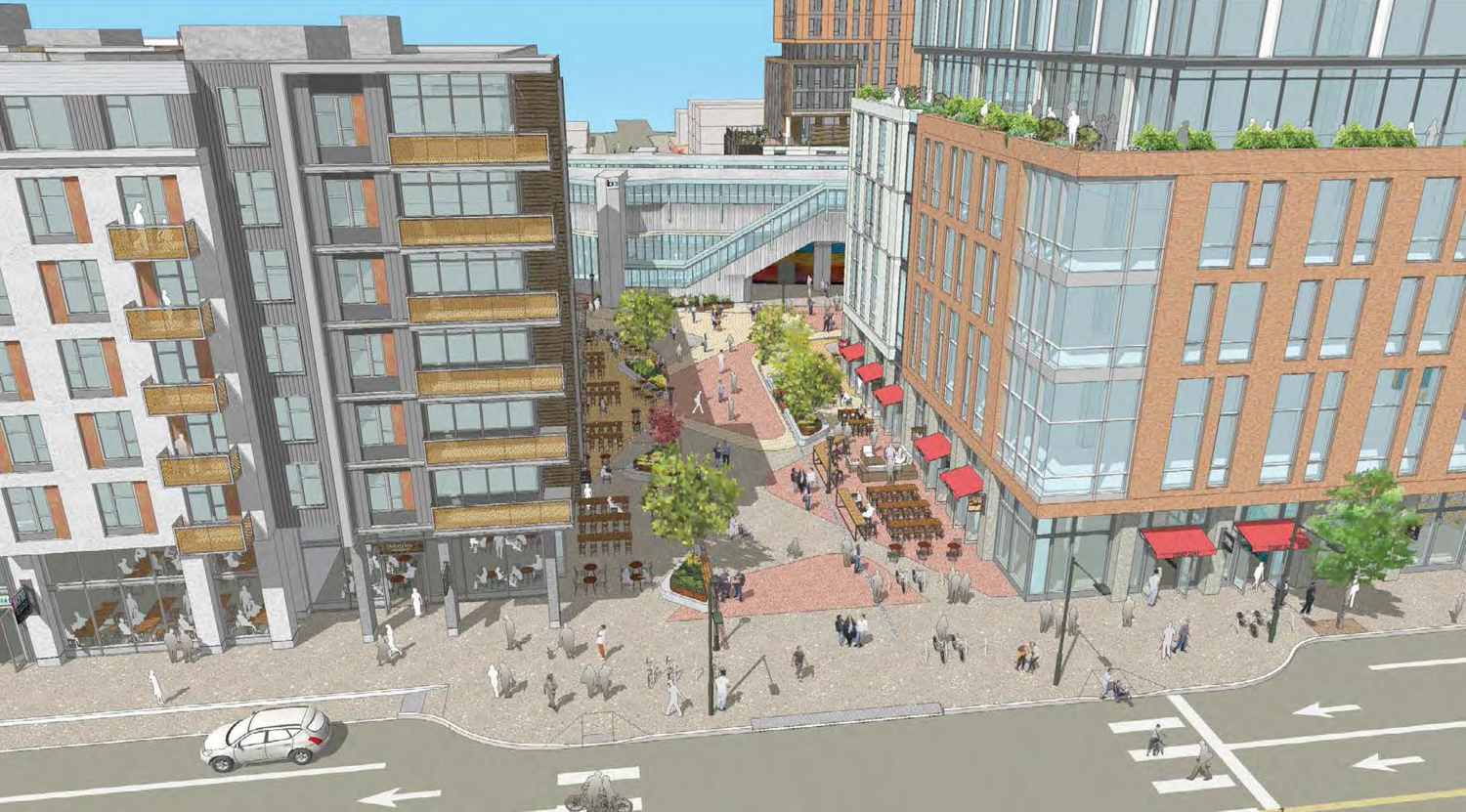
Center Square at 1451 7th Street, design by JRDV Architects
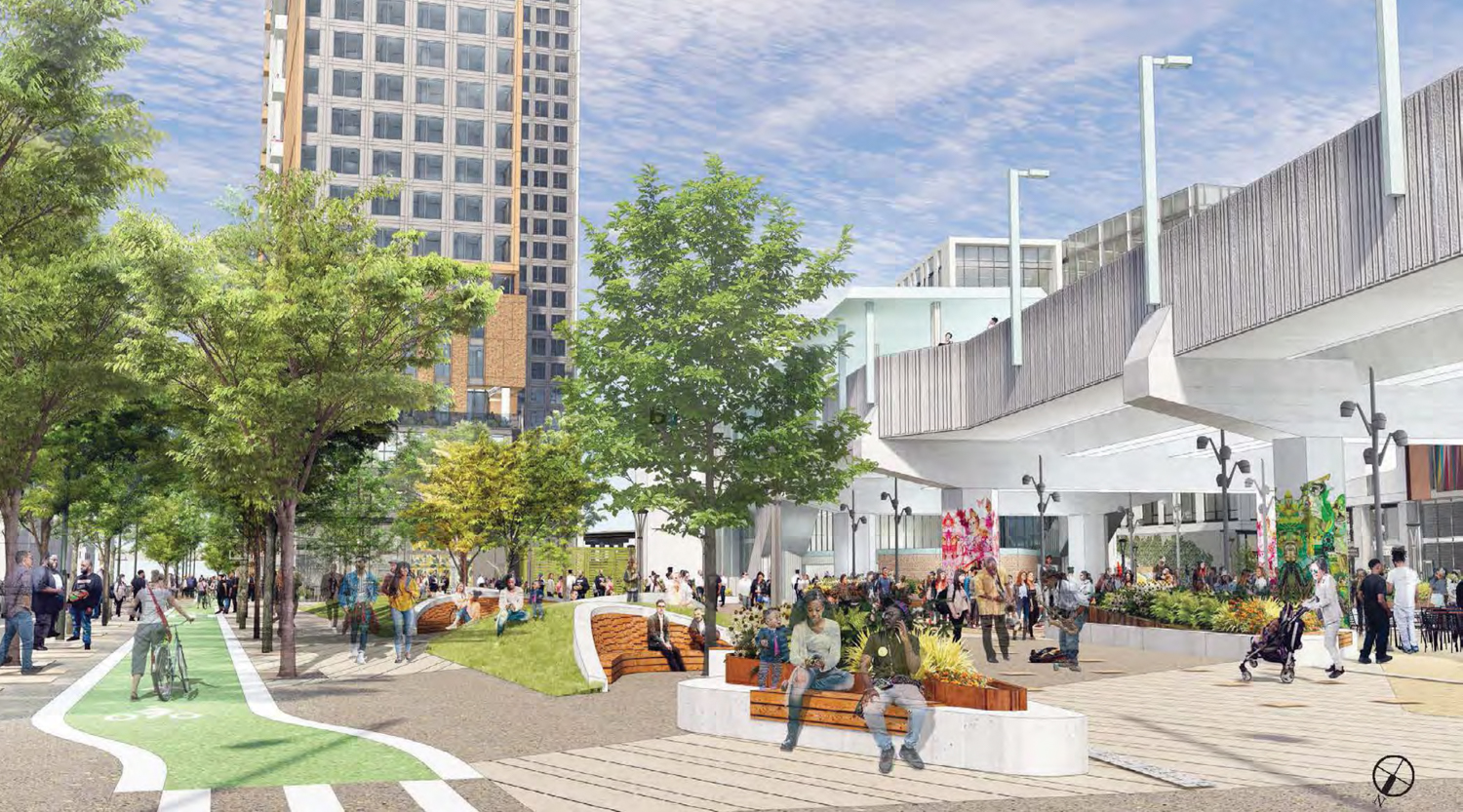
Mandela Plaza at 1451 7th Street, design by JRDV Architects
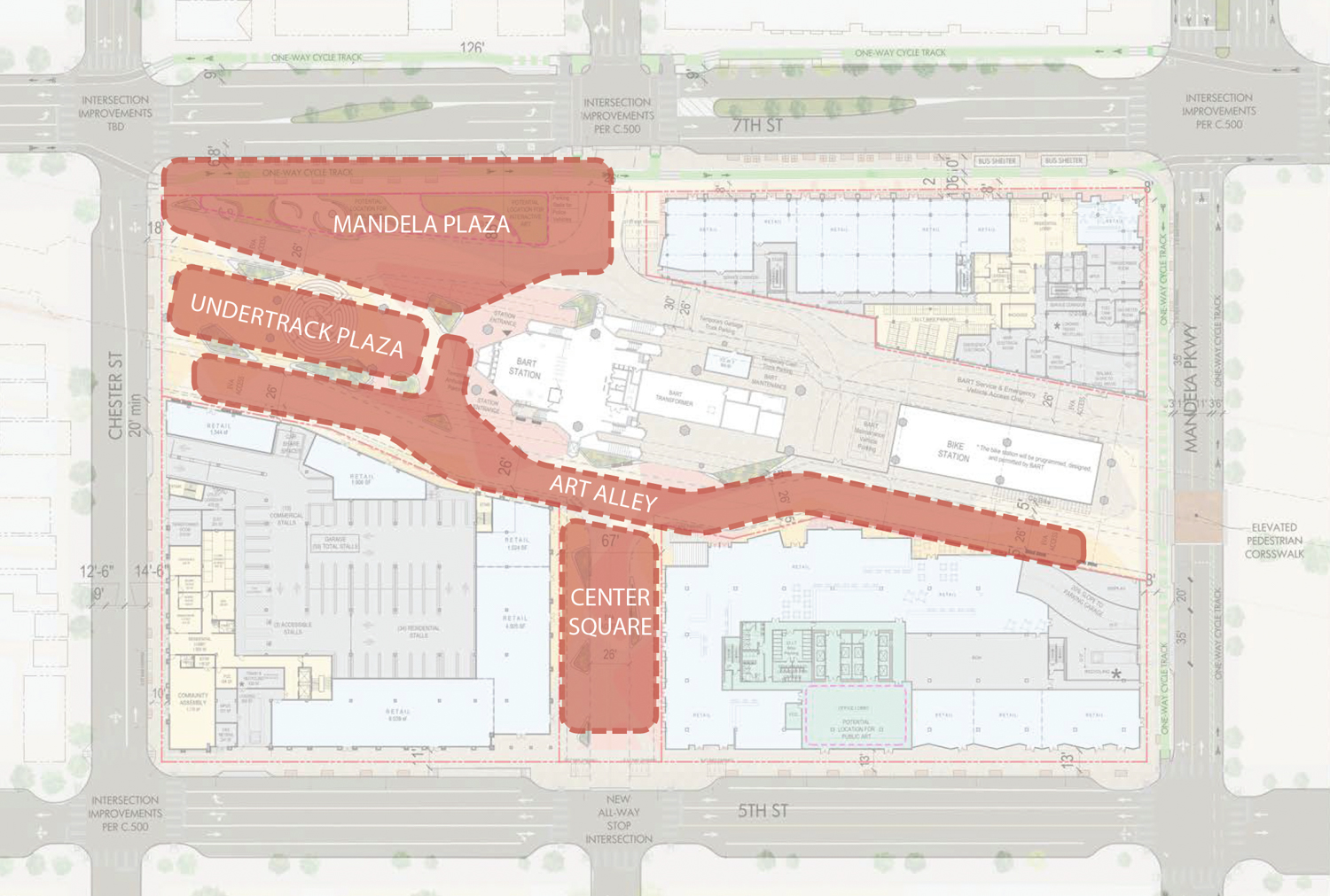
Parks within the Mandela Station development at 1451 7th Street, including Mandela Plaza, Undertrack Plaza, Art Alley, and Center Square, drawing courtesy JRDV Architects
In a presentation published by the city, the developers concluded their statements about the development emphasizing their investment in the arts, writing, “The visual quality of the region’s mass transit system has a profound impact on the community at large and its riders. Art can give vibrancy to public spaces and foster a sense of belonging. Art at Mandela Station, much like its namesake, intends to be an agent of change. To transform a BART parking lot into an equitable and dignified village, Mandela Station will use art like a hammer.”
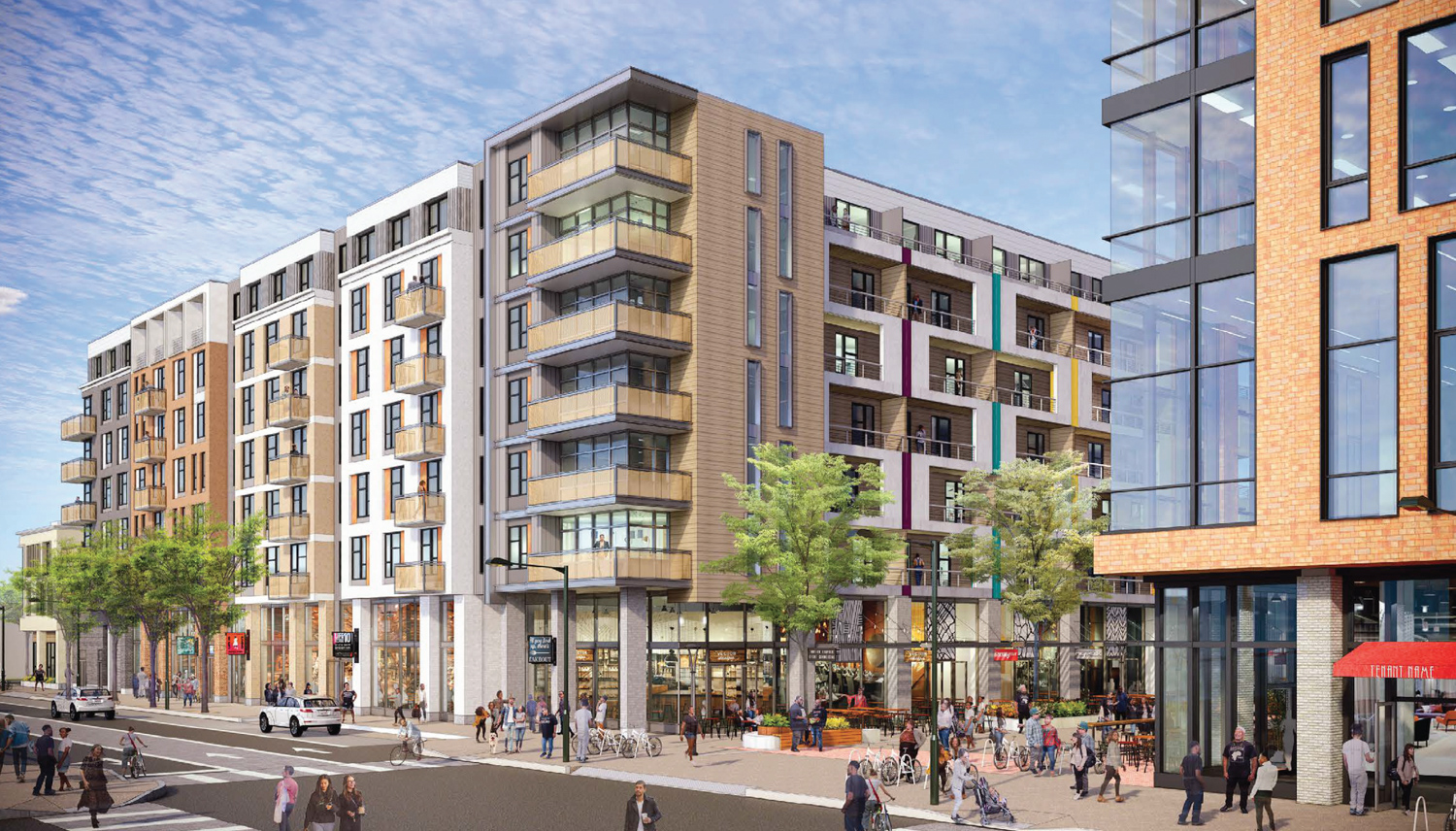
T3 Block in the 1451 7th Street Mandela Station development, rendering by JRDV Architects
The development team collaborates between Oakland-based Strategic Urban Development Alliance LLC (SUDA), Hensel Phelps Construction/Development, and China Harbor Engineering Company (CHEC). The team is assuming the combined name of CHEC-SUDA-Hensel Phelps. Construction is expected to cost as much as $700 million.
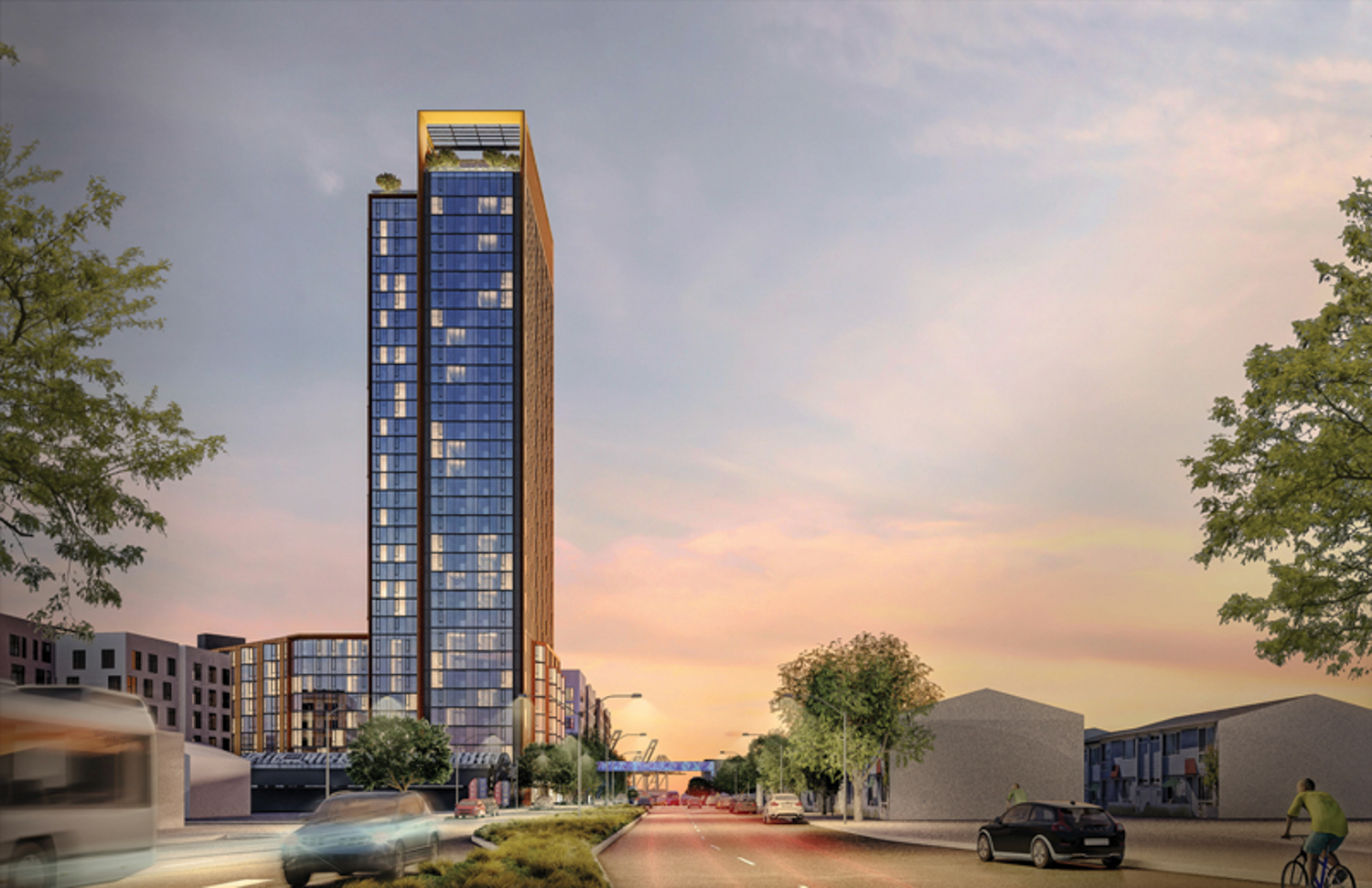
500 Kirkham, rendering courtesy BDE Architects
500 Kirkham Street, less than a block away, expects to see a 1,032-unit project approved in 2019 by Panoramic Interests. The development has been delayed, and has applied for an extension with those approved permits. BDE Architecture is responsible for the design of 500 Kirkham.
MacFarlane Partners are involved as the investment management firm. Construction is expected to begin in 2022.
Subscribe to YIMBY’s daily e-mail
Follow YIMBYgram for real-time photo updates
Like YIMBY on Facebook
Follow YIMBY’s Twitter for the latest in YIMBYnews

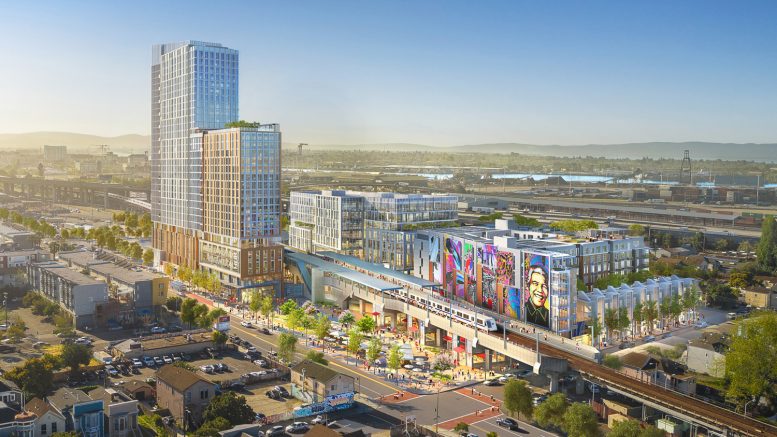




Be the first to comment on "West Oakland Station Transit Development Approved by City Planning Commission"