Recently filed excavation permits show new movement for the 193-unit residential development planned for 65 Ocean Avenue in Mission Terrace, San Francisco. 48 units will be sold as affordable housing. The six-story building takes shape on top of a sloped irregularly shaped 40,500 square foot parcel. Presidio Bay Ventures is responsible for the development.

65 Ocean Avenue facade elevation, drawing by rg architecture
The 65-foot structure will yield 190,400 square feet, of which 153,800 square feet will be for residential use. 5,970 square feet will be made for a 75-student large Crayon Box preschool, 26,000 square feet for 75 parking spaces. And 6,012 square feet for amenities and the main lobby. From the 193 units, 47 will be studios, 67 one-bedrooms, 57 two-bedrooms, and 22 three-bedrooms.
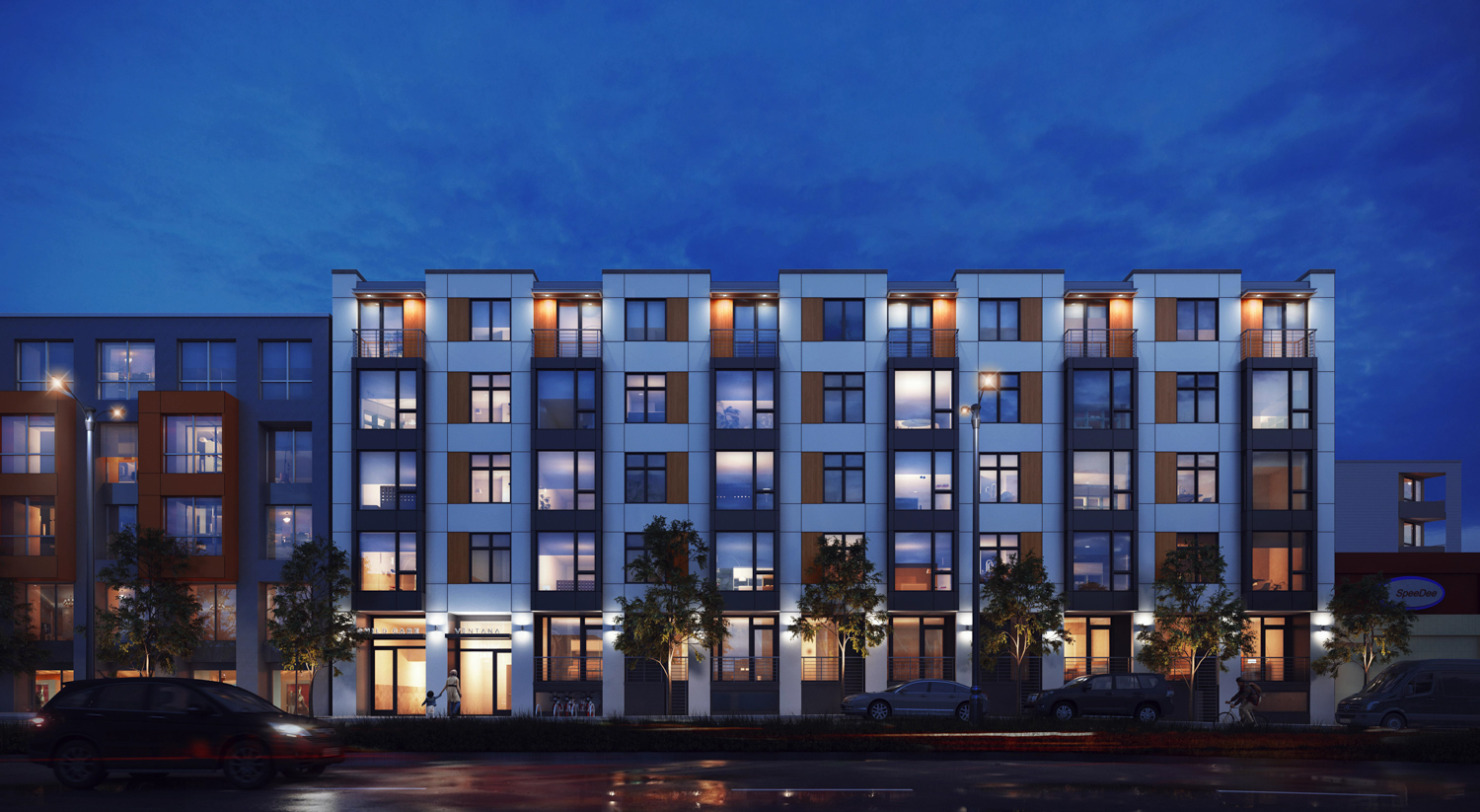
65 Ocean Avenue design, rendering by rg architecture
Residents will have access to a rooftop terrace and a central courtyard with lounge chairs and landscaping. Specific units will come with private balconies.
San Francisco-based RG Architecture is responsible for the design.
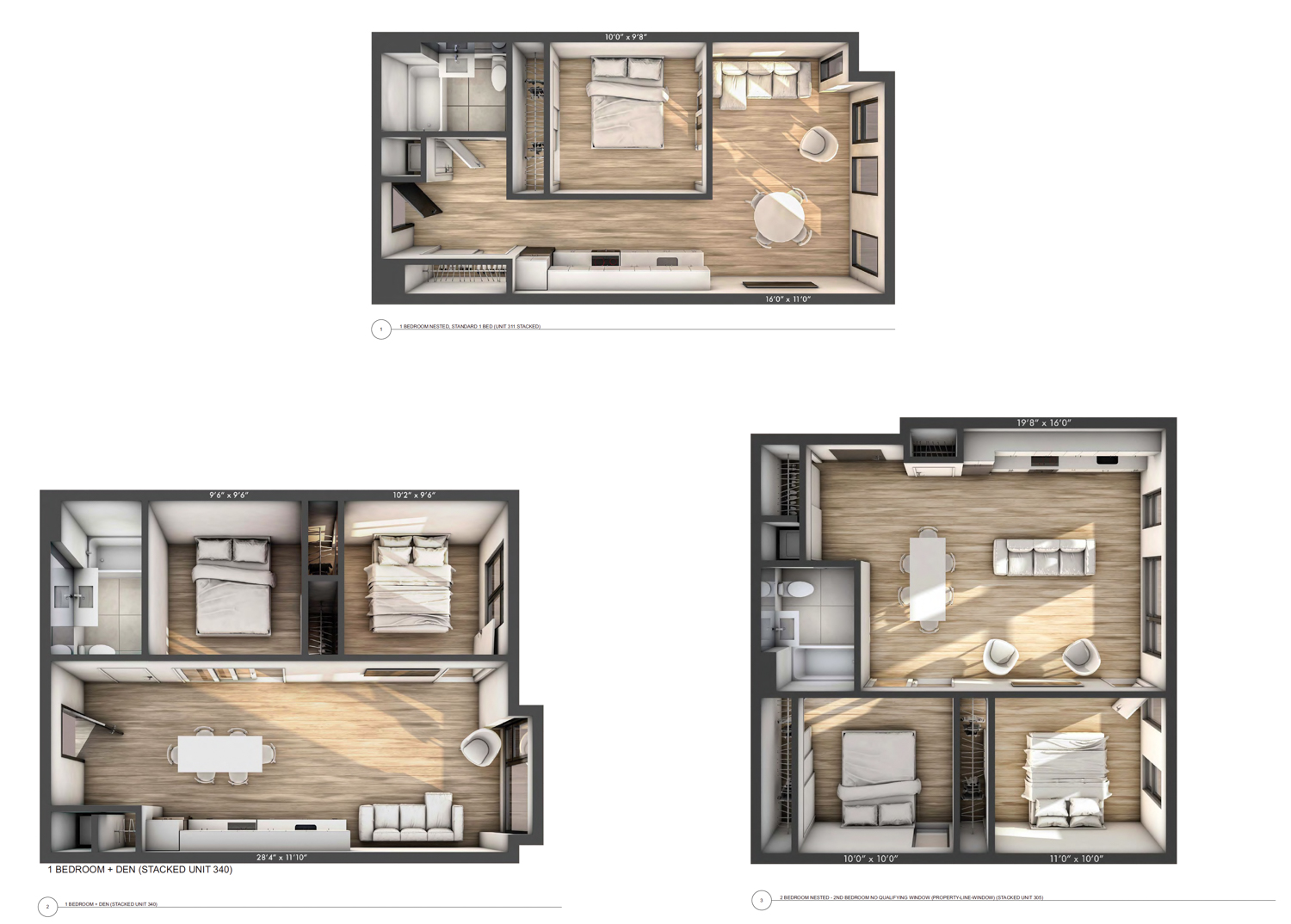
65 Ocean Avenue interiors, design by rg architecture
The project makes use of a tax break for developing in the Opportunity Zone program, for which the 2017 Federal tax overhaul gives a 10% reduction on capital gains tax for developers working in low-income neighborhoods.
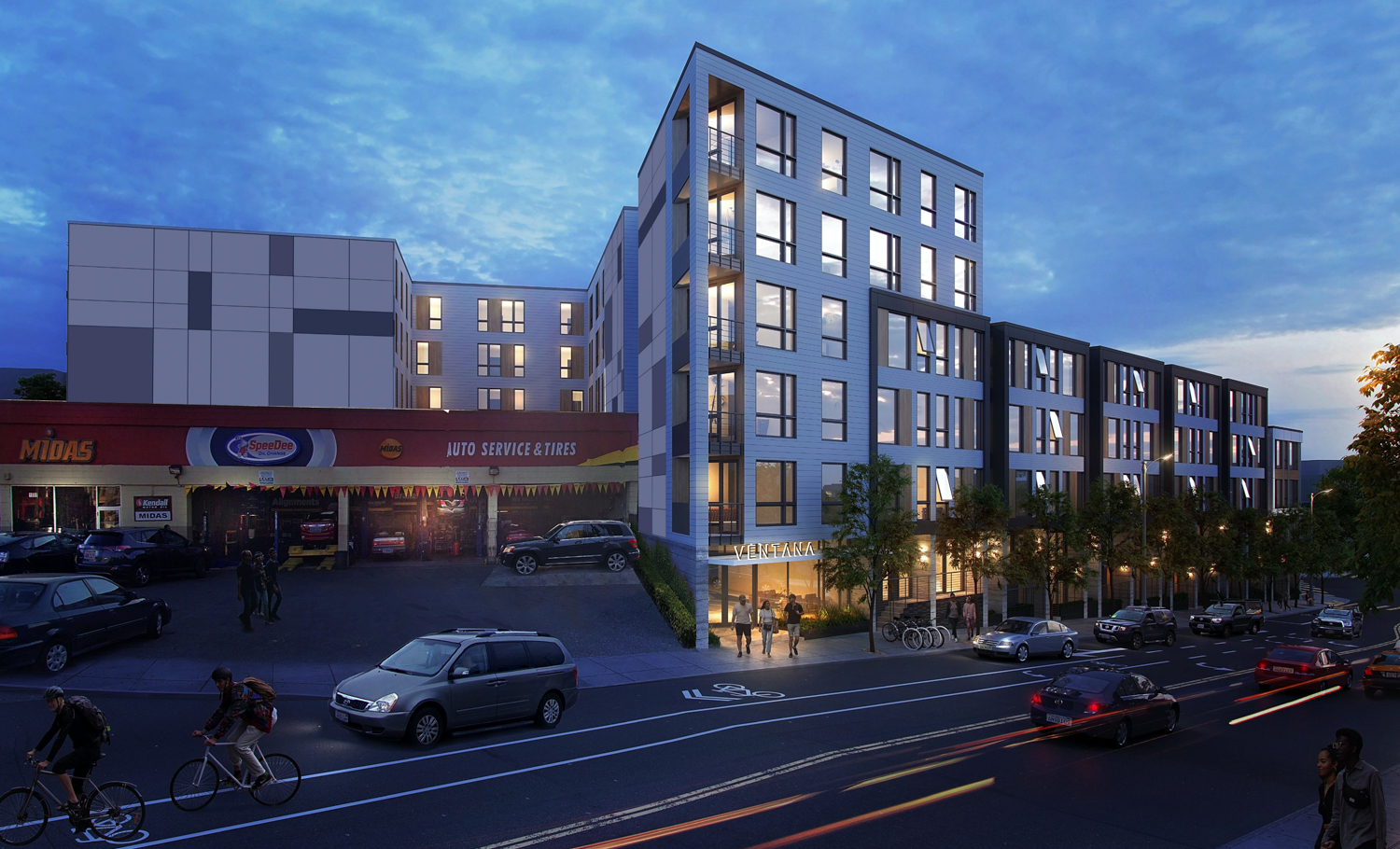
65 Ocean Avenue street view, rendering by rg architecture
The address is a ten-minute walk or four-minute bus ride to the nearby Balboa Park BART Station, with direct lines to Oakland, San Francisco, and SFO.
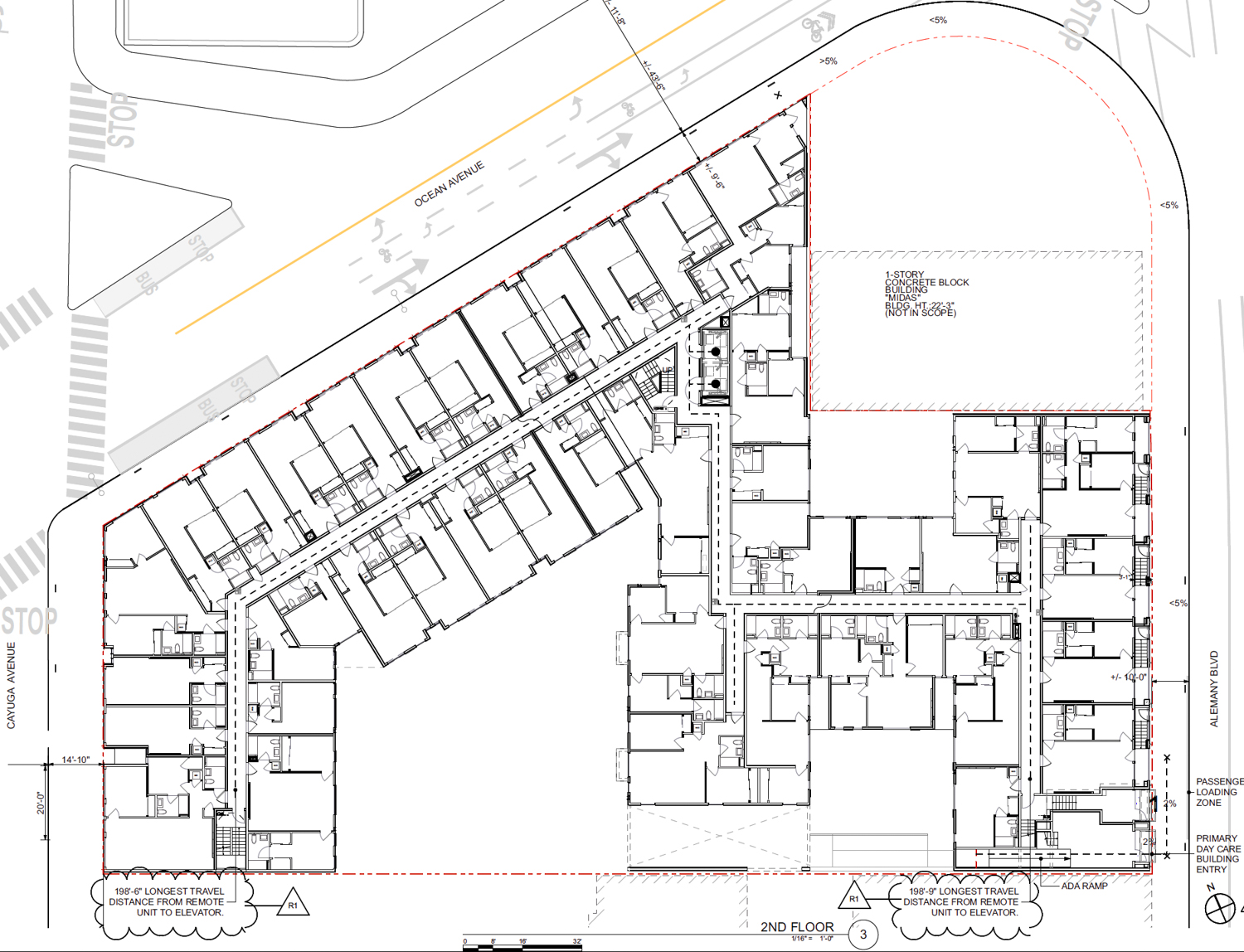
65 Ocean Avenue floor plan elevation, design by rg architecture
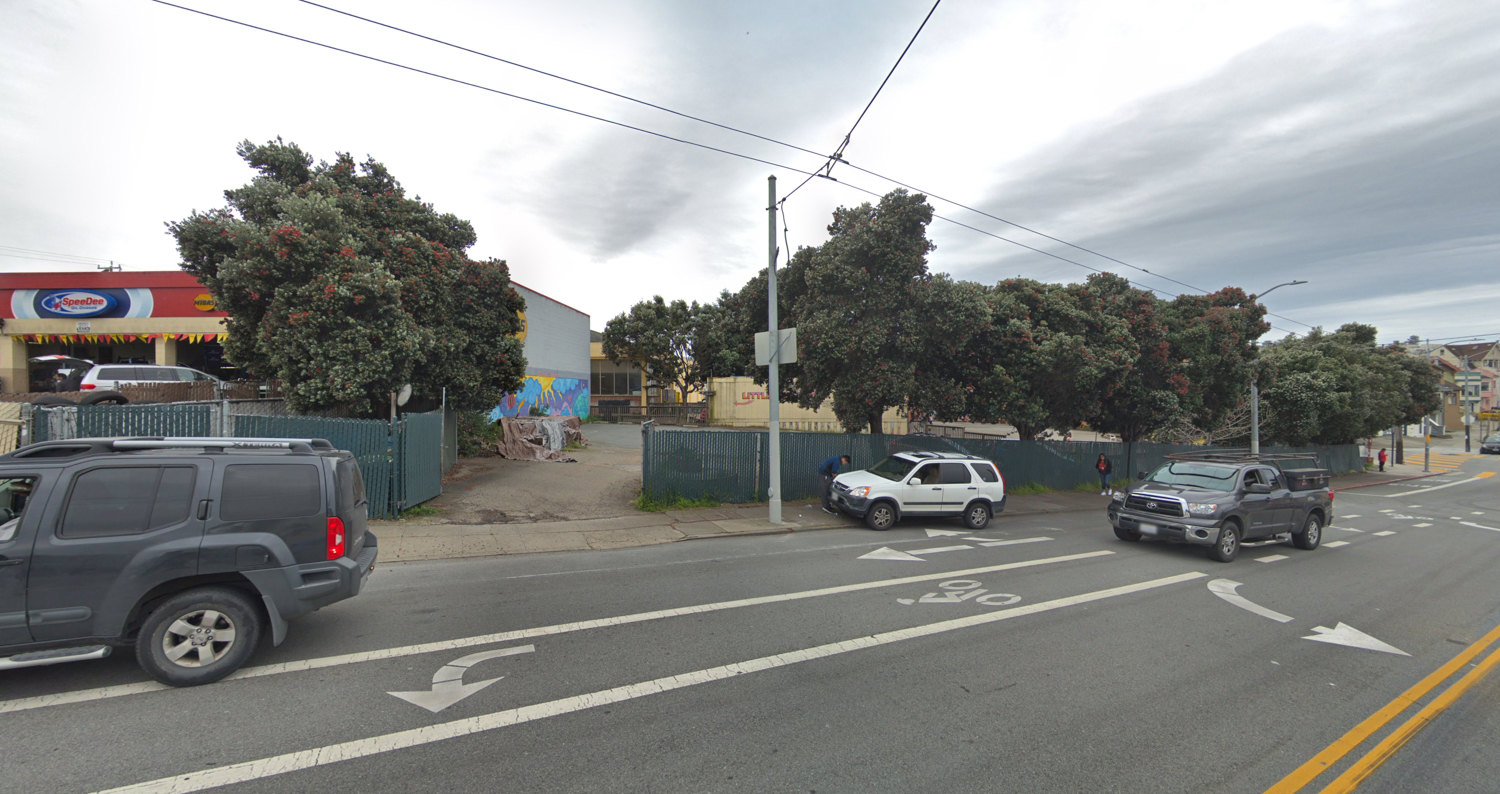
65 Ocean Avenue, via Google Street View
The plot last sold in 2007 for $3.25 million. Construction is estimated to cost $30 million, with the excavation permits adding another $800,000. An estimated completion date has not been announced.
Subscribe to YIMBY’s daily e-mail
Follow YIMBYgram for real-time photo updates
Like YIMBY on Facebook
Follow YIMBY’s Twitter for the latest in YIMBYnews

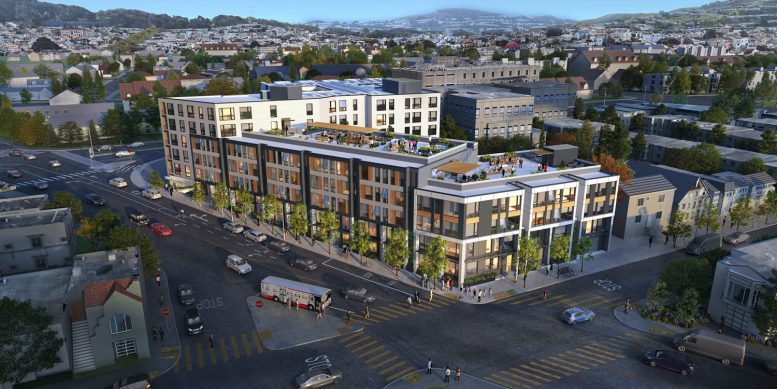




Be the first to comment on "Progress for 65 Ocean Avenue, Mission Terrace, San Francisco"