Development permits were submitted for approval of constructing a four-story condominium building at 5915 California Street in the Richmond District of San Francisco. Conditional Use Authorization has been submitted for the demolition of an existing two-story, type 5 single-family residence. The project proposal includes constructing a new four-story, type 5b condominium building with three units. John Lum Architecture is managing the design concepts and construction of the housing project.
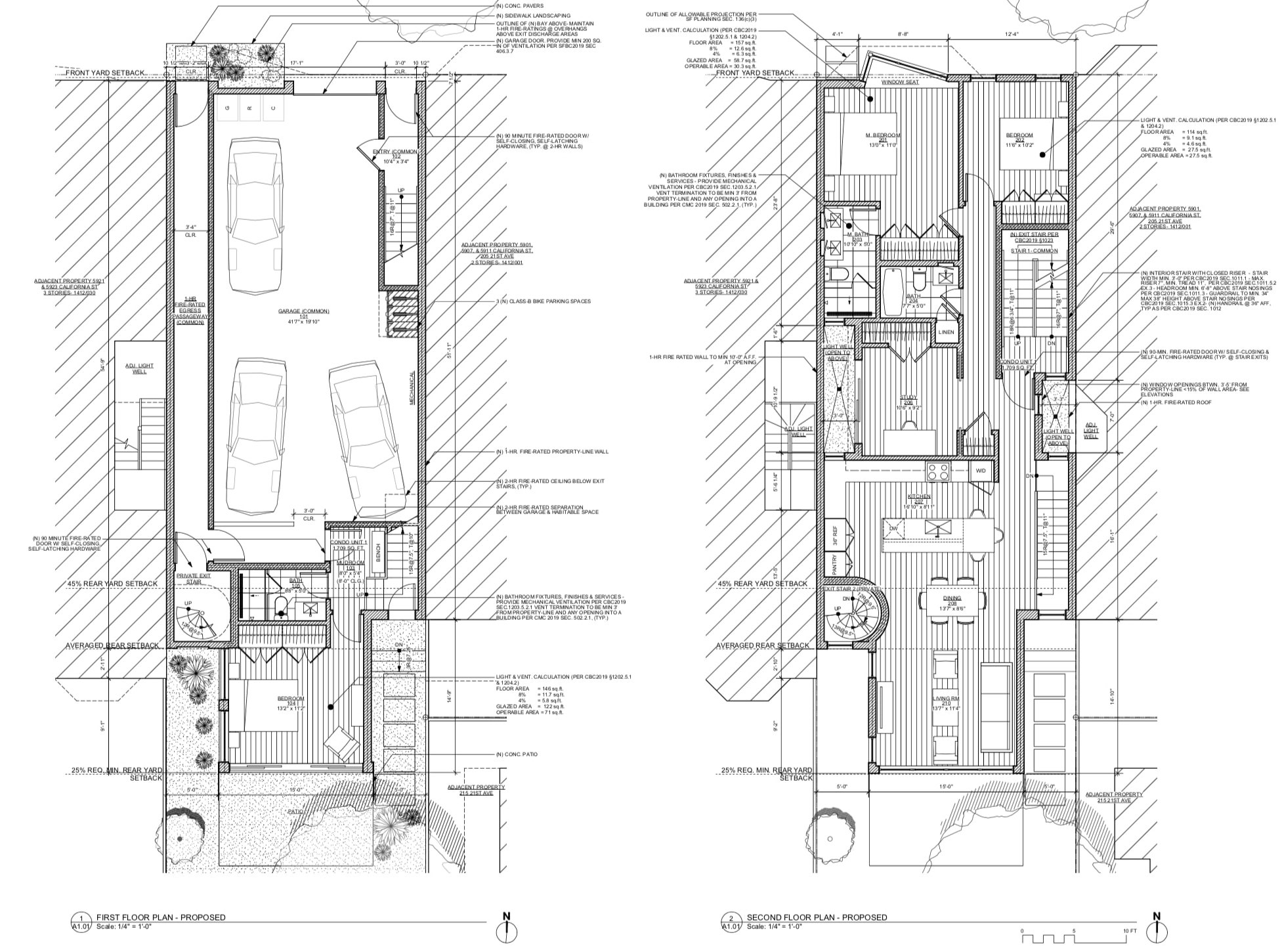
5915 California Street Floor Plans 1 & 2 via John Lum Architecture
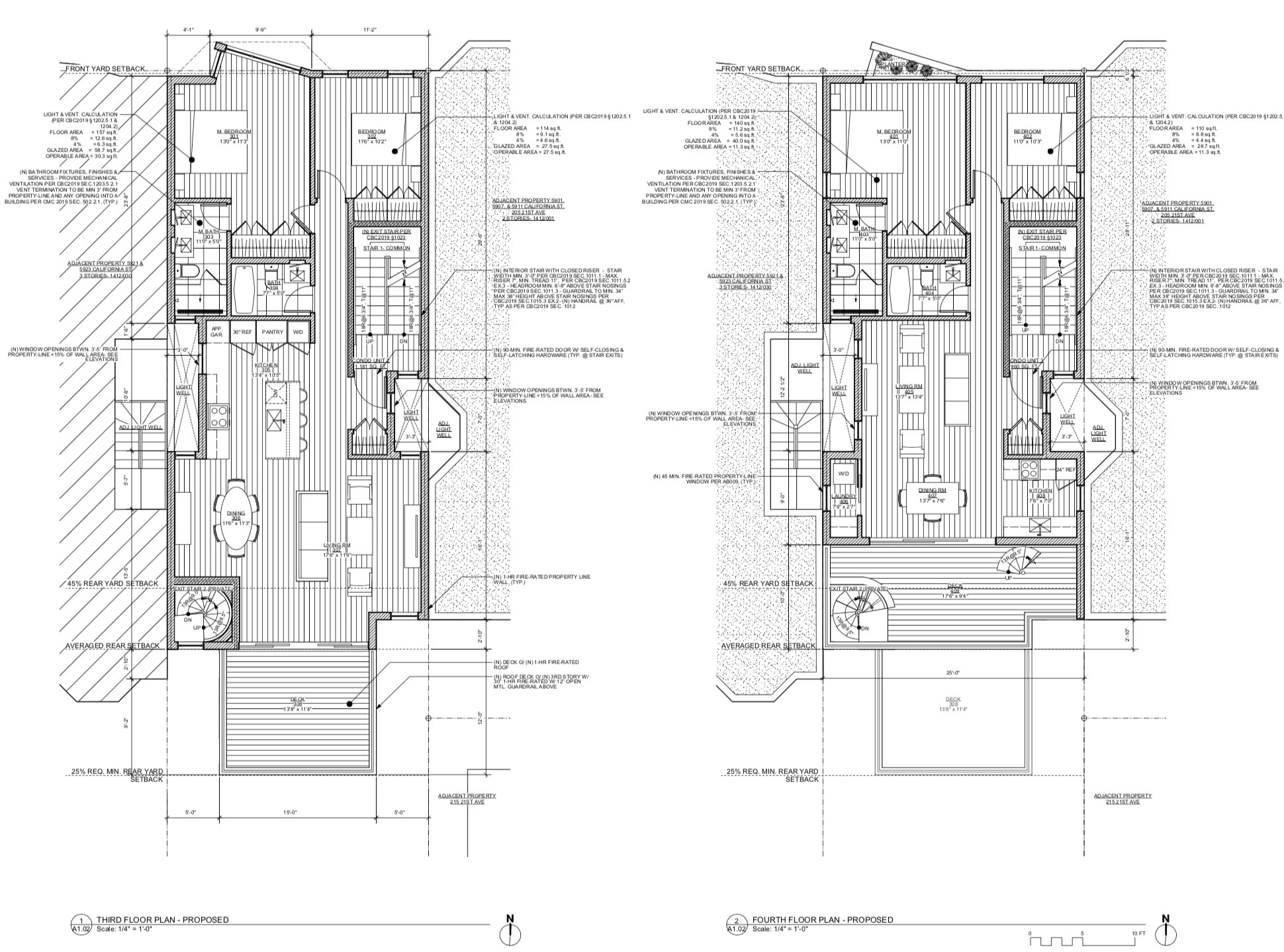
5915 California Street Floor Plans 3 & 4 via John Lum Architecture
The total floor area proposed is 3,851 square feet. The residential project features three-bedroom, three-bathroom condo units with a mudroom, a kitchen, a dining room, a living room, a laundry closet, and a study. It also features two-bedroom two-bathroom units with a kitchen, a dining room, a living room, and a laundry closet. The building will rise to an elevation of forty feet. There are no basements planned. The building will also include a three-car common garage.
Building resident Arthur Leung is responsible for the development. The estimated cost of construction is $8,50,000.
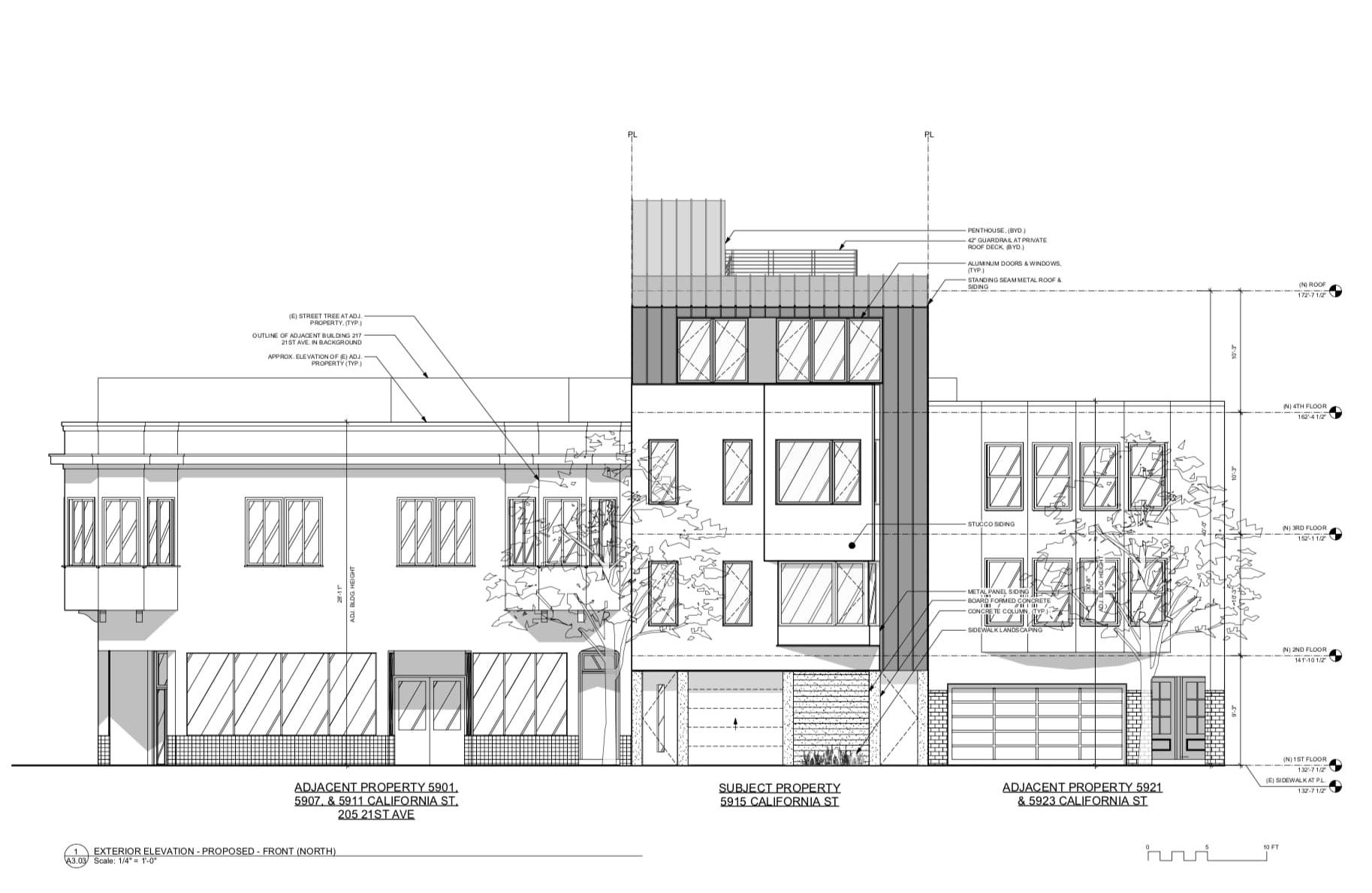
5915 California Street Elevation via John Lum Architecture
The neighborhood is a pleasant residential neighborhood located near the Presidio and Golden Gate Park. The area is bike and walk-friendly and is served by MUNI bus lines like 1, 2, 28R, 33, 38, 38R, and 44.
Subscribe to YIMBY’s daily e-mail
Follow YIMBYgram for real-time photo updates
Like YIMBY on Facebook
Follow YIMBY’s Twitter for the latest in YIMBYnews

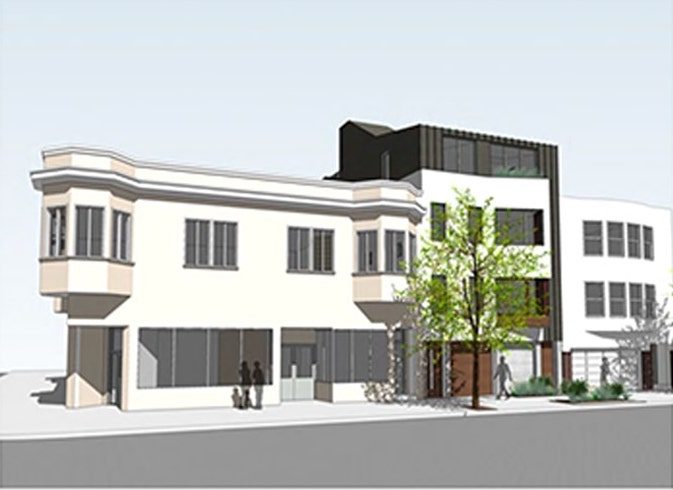

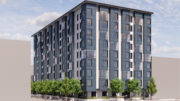
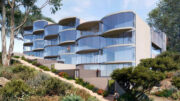
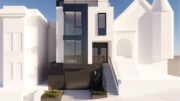
Be the first to comment on "New Condominium Apartment Building Planned At 5915 California Street, San Francisco"