Development permits were submitted for 1021 Valencia Street in the Mission District, San Francisco, earlier in 2020. A request for Discretionary Review of the filed building permits has been submitted. The project proposal includes the demotion of the existing commercial building and construction of a new mixed-use six-story residence. The building will feature twenty-five residential units and will meet affordable housing criteria; two residential units in the structure will be listed as below-market rate. BDE Architecture is responsible for the design.
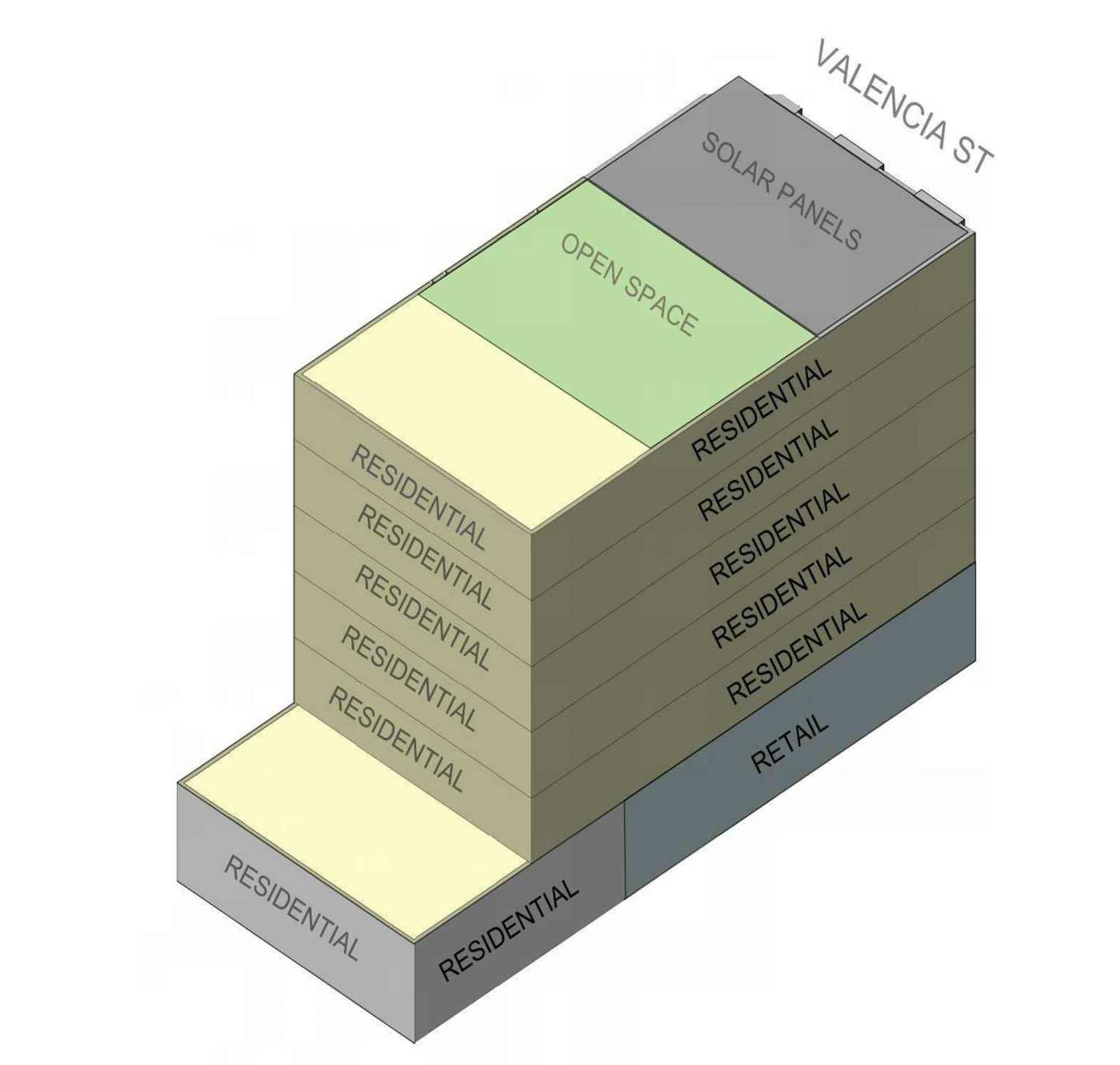
1021 Valencia Street, elevation by BDE Architects
The dwellings include twelve one-bedroom and thirteen two-bedroom units. A 3,400 square-foot retail space will be located on the ground floor. There will also be a 750 square-foot rear yard planned to be used as restaurant space. Presently, the 6,125 square-foot site houses a two-floor building used for industrial purposes. The building, used by San Francisco Auto Works, showcases a vibrant blue facade and has a lovely triangulated crown perched atop the building.
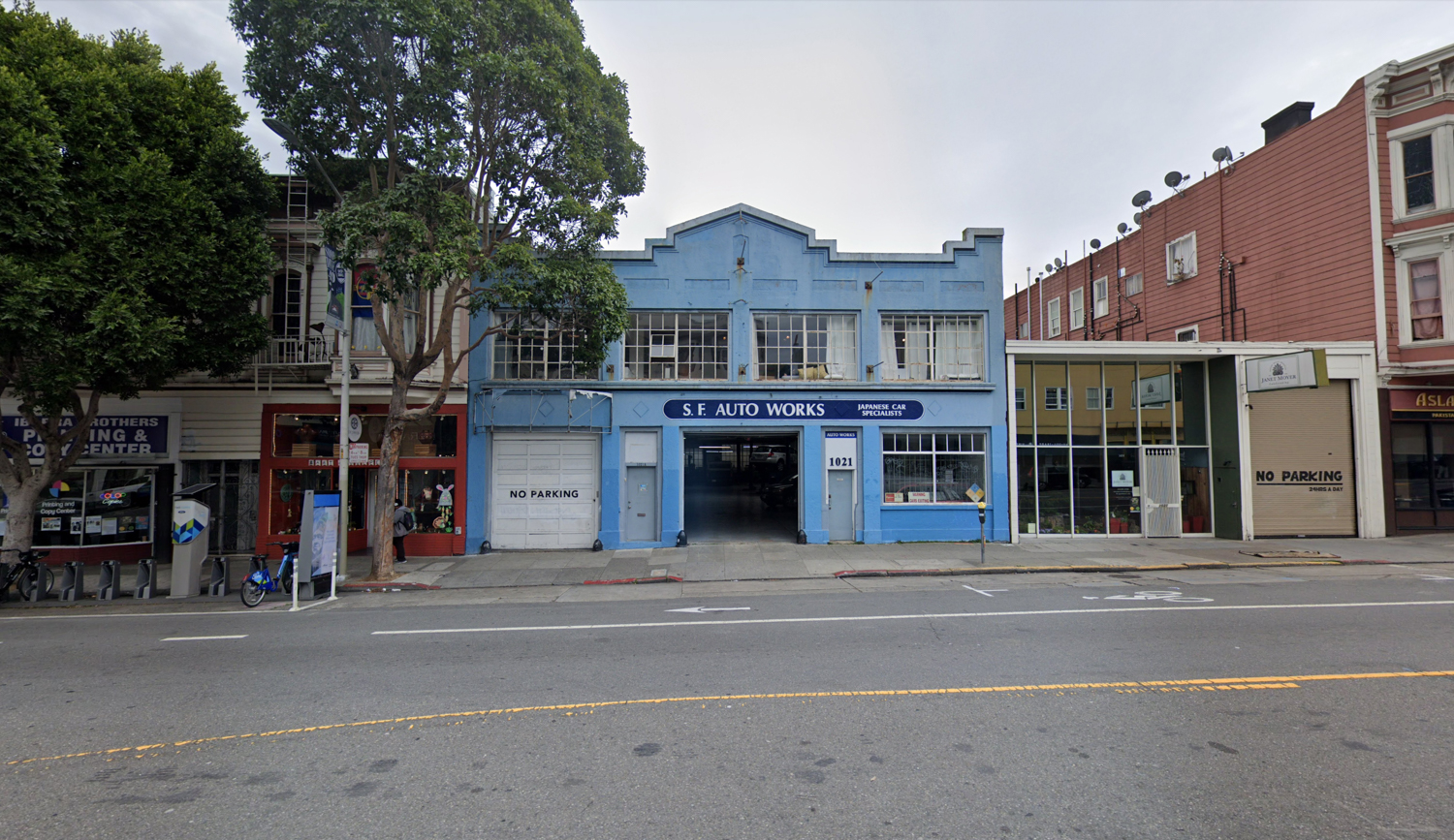
1021 Valencia Street, via Google Street View
The estimated cost for construction is $9,100,000. An estimated completion date for the project has not been announced. The site is between 21st street and 22nd Street. The location is a walk and bike-friendly neighborhood and is well-serviced by MUNI bus lines like 14, 28, 38, 43, 44, and 49. A BART station via 24th St Mission Station is only five blocks from the property.
QTS Realty Trust is responsible for the development.
Subscribe to YIMBY’s daily e-mail
Follow YIMBYgram for real-time photo updates
Like YIMBY on Facebook
Follow YIMBY’s Twitter for the latest in YIMBYnews

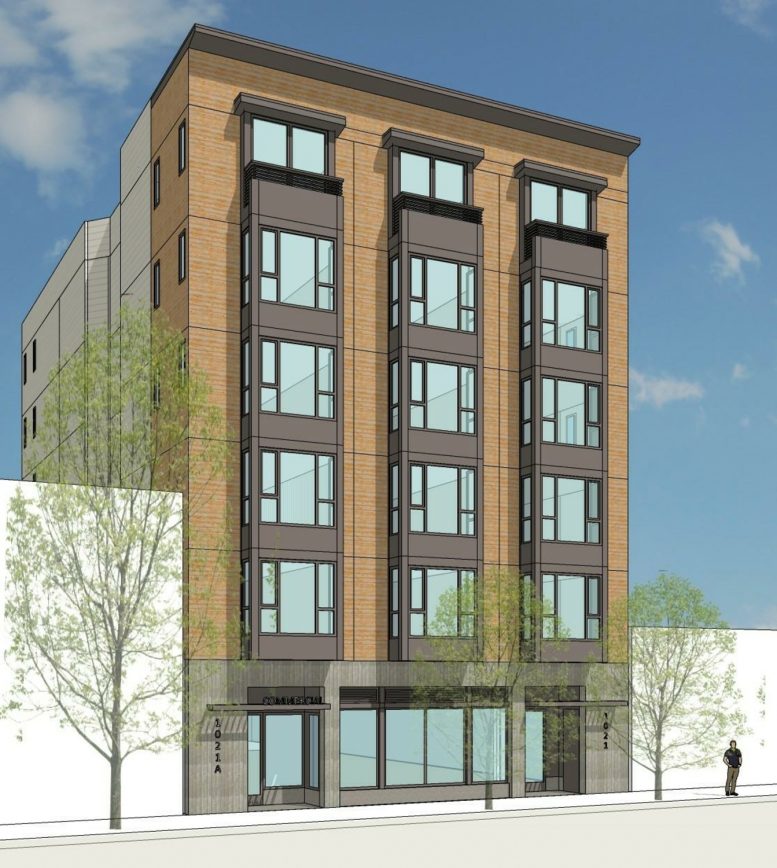
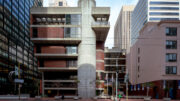
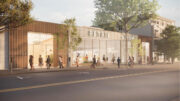


Be the first to comment on "Permit Approval Anticipated For 1021 Valencia Street, San Francisco"