New building permits have been filed for the affordable housing plan at 240 Van Ness Avenue in the Civic Center, San Francisco. The address is across from City Hall at the corner of Grove Street and Van Ness. Once complete, it will add 109 units and ground-level retail for the highly-trafficked street corner. Mercy Housing is the project developer.
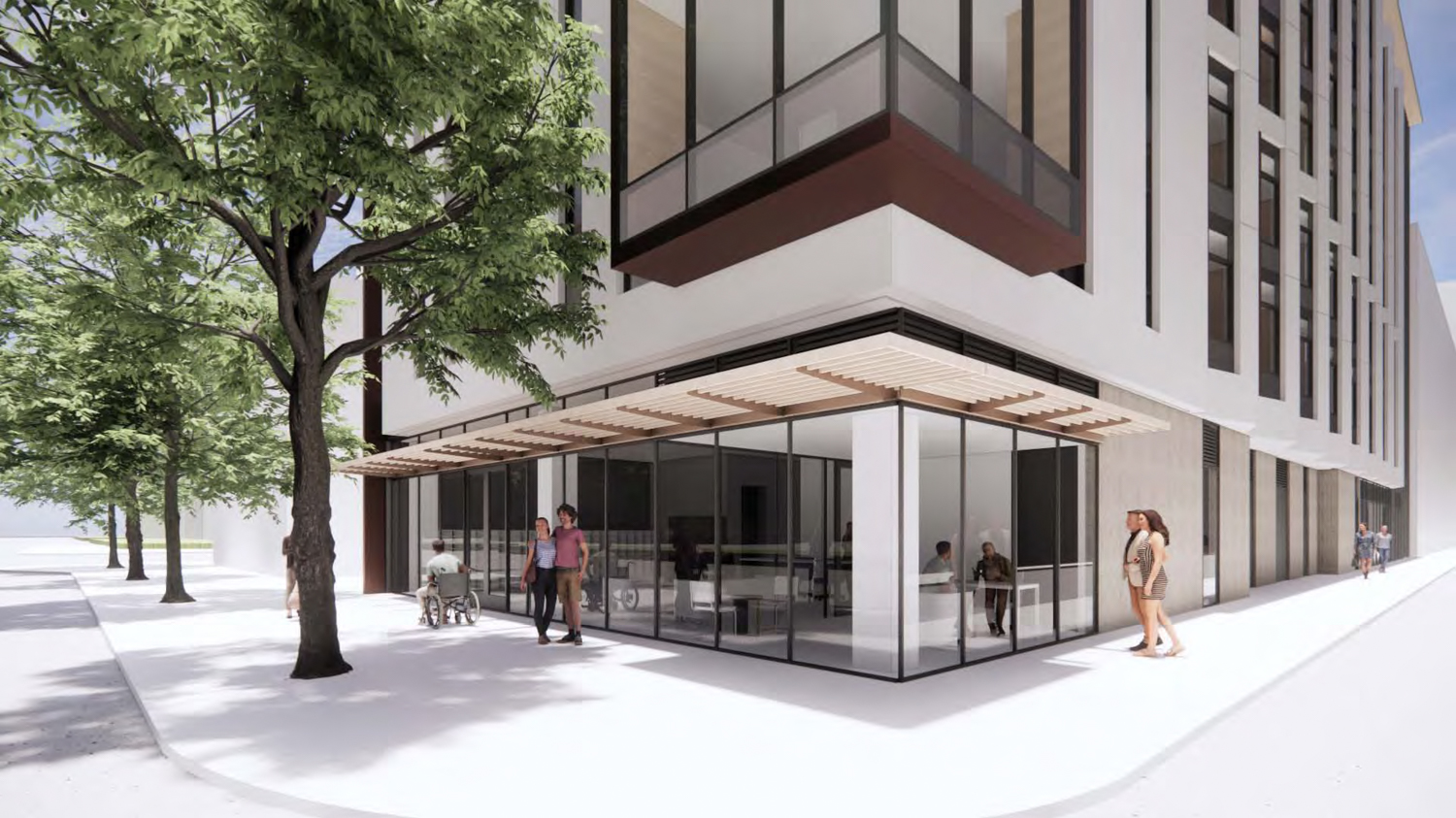
240 Van Ness Avenue street view, rendering by WRNS Studios
The 85-foot tall structure will yield 87,600 square feet, of which 46,940 square feet will be rentable residential space. Seventy-seven studios will average 302 square feet per unit, while thirty-two two-bedrooms average 740 square feet. Of these apartments, two will be available for on-site staff, and twenty-five percent will be dedicated to housing residents with mental or developmental disabilities.
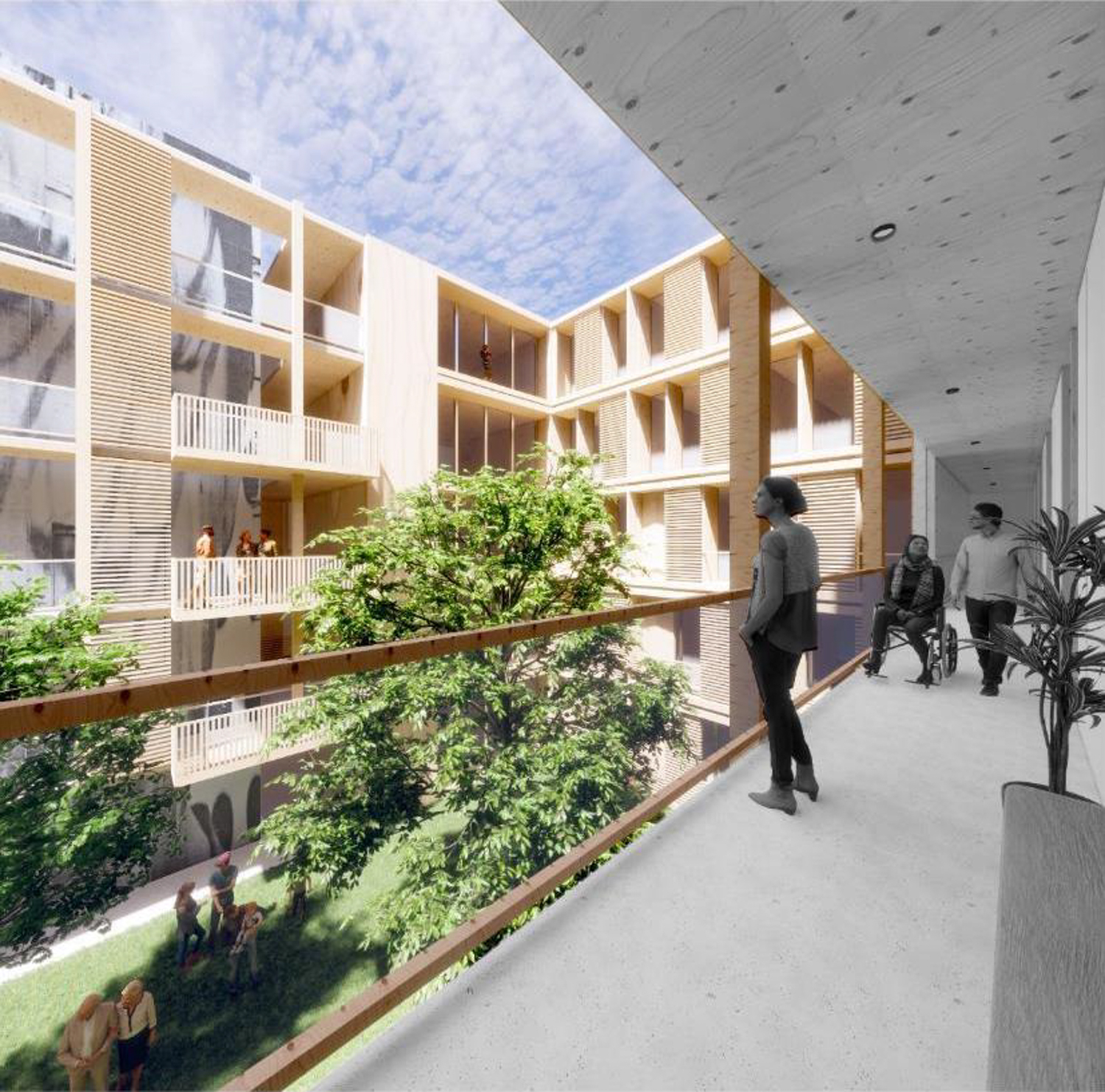
240 Van Ness Avenue interior courtyard prior design, design by WRNS Studios
Amenities include a 3,450 square foot garden courtyard, a rooftop deck, an on-site management office, residential commons, community rooms, service space, and commercial retail space on site. Vehicular parking is not included on-site, a decision that allows for more housing. Parking is introduced for 54 bicycles.
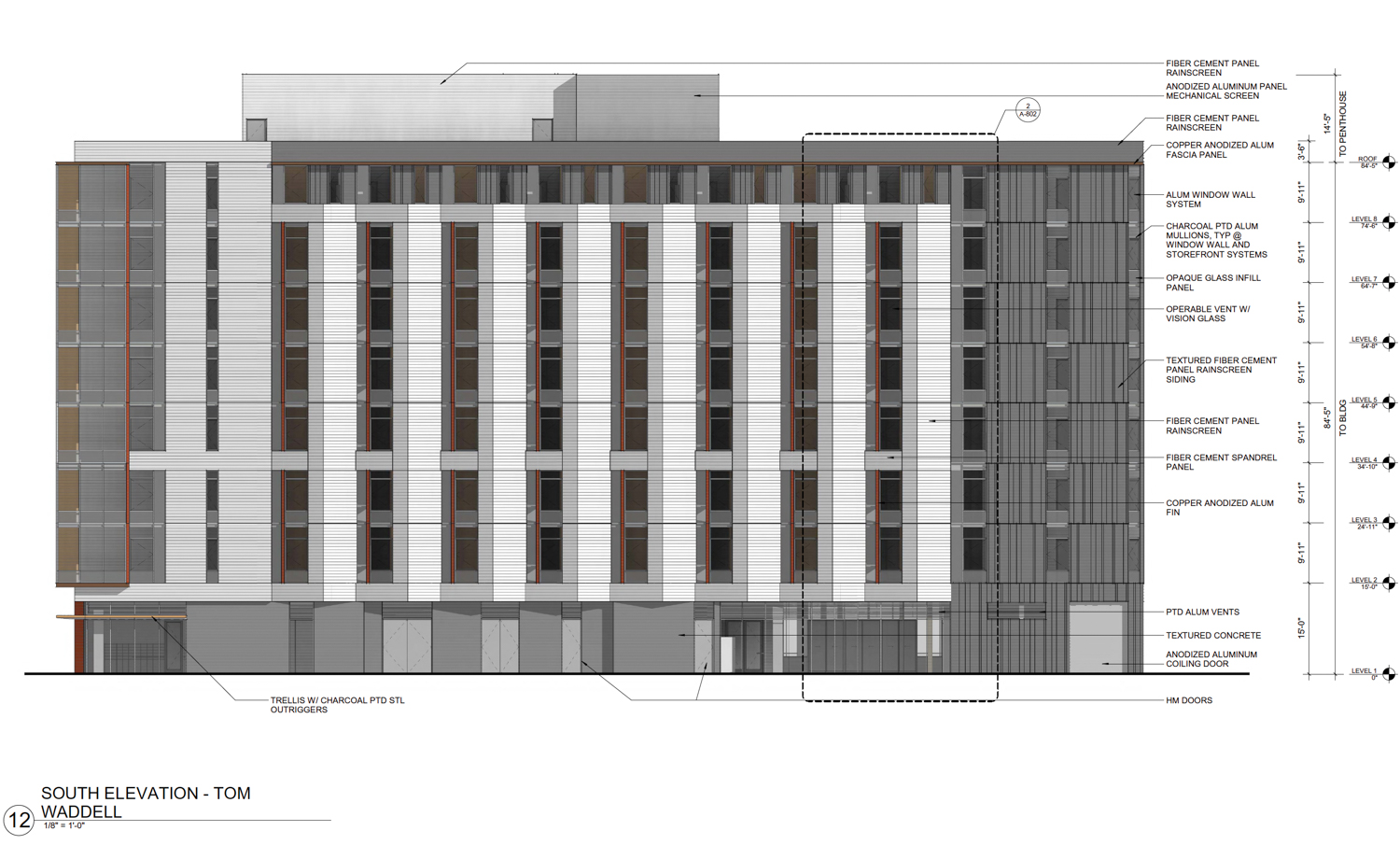
240 Van Ness Avenue south elevation, design by WRNS Studios
WRNS Studio and Santos Prescott & Associates are responsible for the design. Planning documents suggested that the proposal could use mass timber framing, which is less resource-intensive than steel with concrete. However, permits indicate the structure will be a more typical Type 3A wood frame on top of a concrete podium.
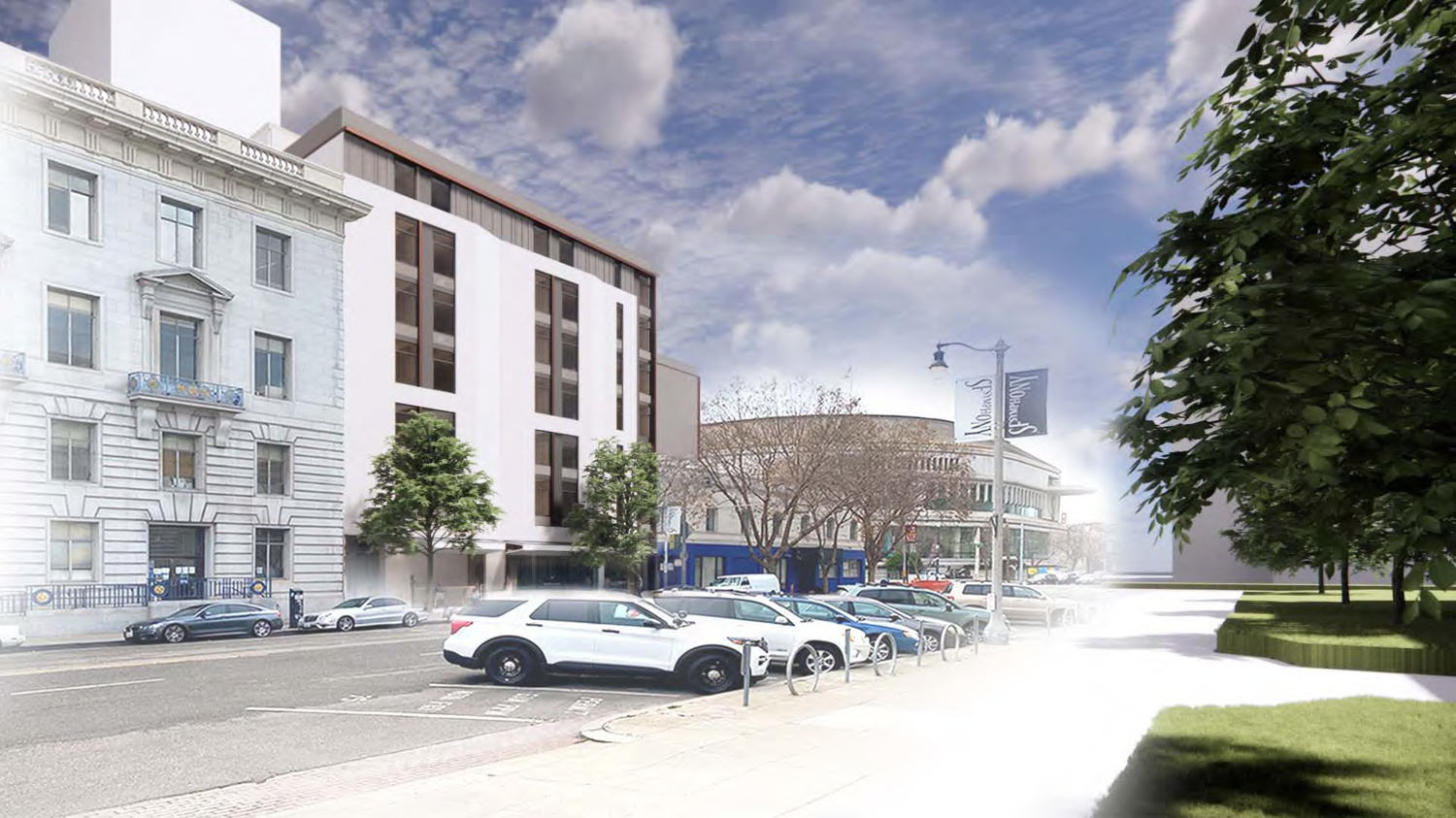
240 Van Ness Avenue with the San Francisco Symphony in background, rendering by WRNS Studios
The facade will be clad with a textured fiber-cement rain screen. For a bit of aesthetic flair, window frames will be complemented with a vertical copper-anodized aluminum fin. An angled bay window pattern will be employed as a thoughtful affordance to apartments facing Dr. Tom Waddell Place so they can get a more pleasant view toward Van Ness Avenue.
Groundbreaking is expected by 2022, and construction is expected to cost $40 million for completion.
Subscribe to YIMBY’s daily e-mail
Follow YIMBYgram for real-time photo updates
Like YIMBY on Facebook
Follow YIMBY’s Twitter for the latest in YIMBYnews

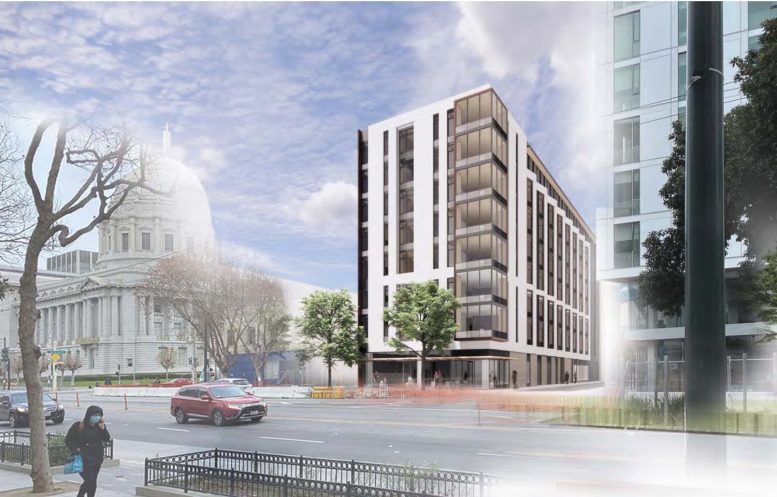
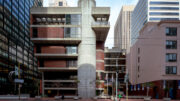
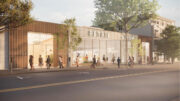


How do I apply?