Development permits have been filed and approved for a six-story residential development at 2116 Brush Street in Ralph Bunche, West Oakland. The project will transform a currently vacant parcel on Downtown Oakland’s border and just under fifteen minutes walk from the 19th Street Oakland BART station. Oakbrook Partners is responsible for the development, dubbed Villa Oakland.
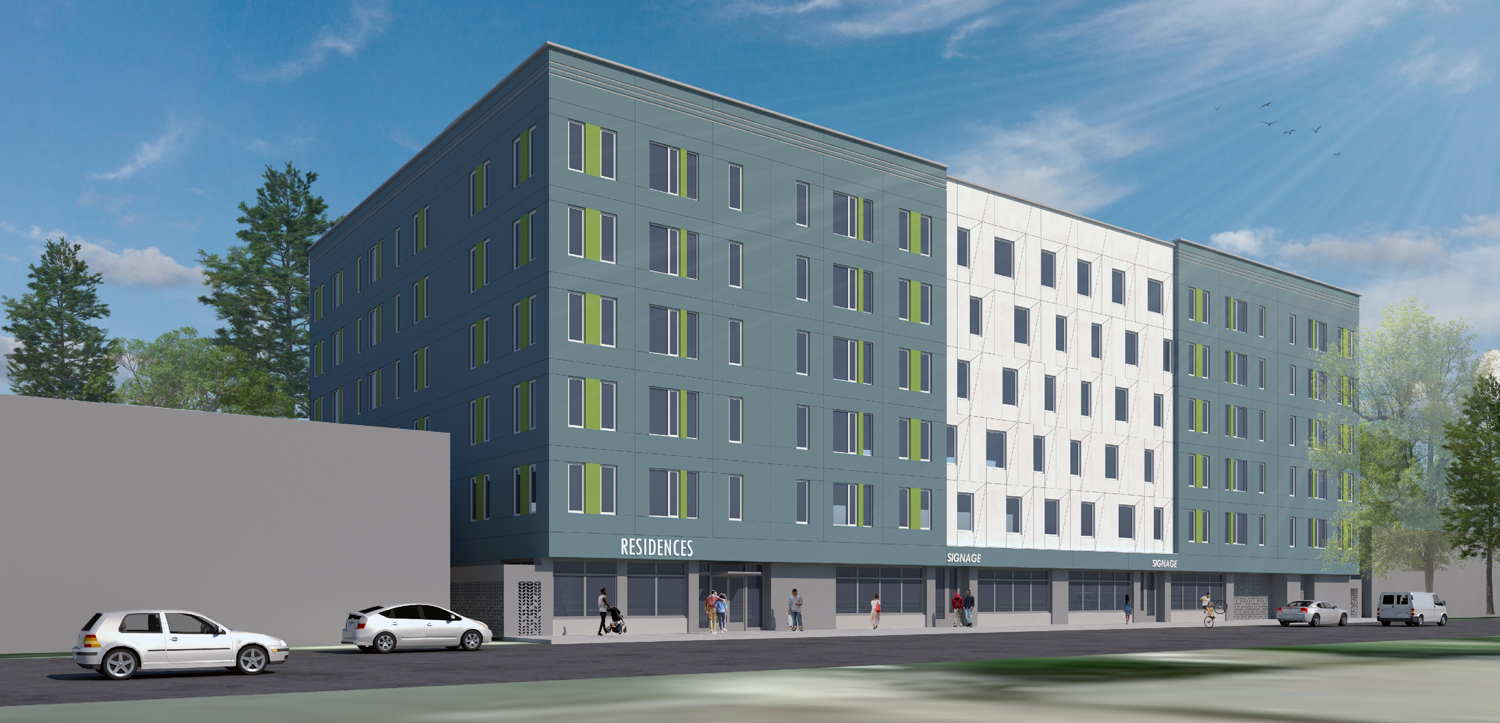
2116 Brush Street front facade, design by Lowney Architects
The 68-foot structure will yield just under 90,000 square feet, 72,580 square feet dedicated to residential use. Its 95 apartments will be sold as affordable housing. 61 units will be sold to households making between 50-80% of the Area Median Income (AMI), and the remaining 34 units will be for people earning less than 30% AMI. The ground-level will include 1,550 square feet of retail, 7,200 square feet for 26 vehicle parking spaces, and 913 square feet to store 108 bicycles. Offices and a classroom are included to assist the functioning of supportive housing.
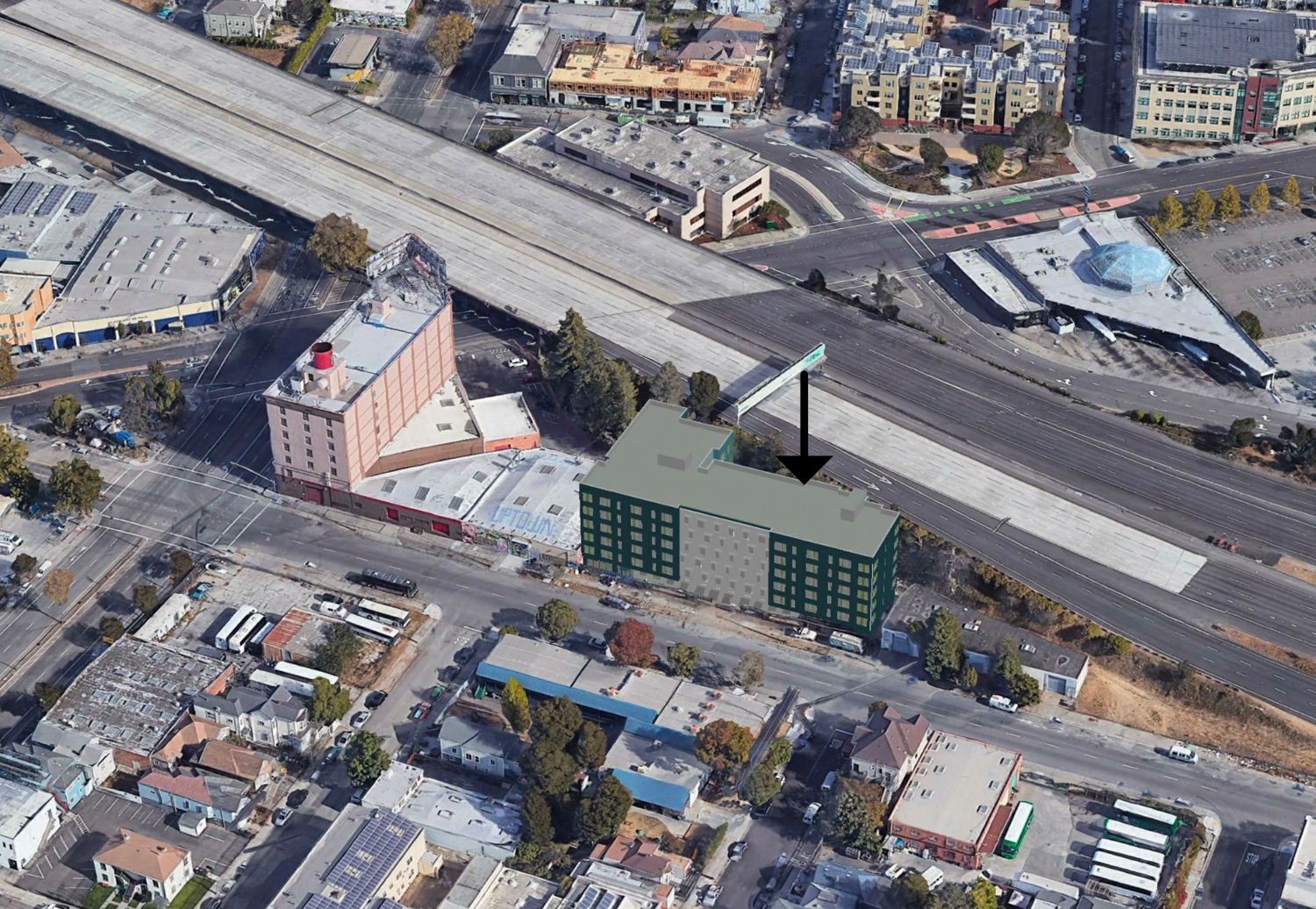
2116 Brush Street, design by Lowney Architects
In their planning documents, the developers write that “Housing will partially be considered supportive housing for transitional aged youth soon to be or recently emancipated from the Alameda County Foster Care System.” The project, therefore, has a reduced parking requirement to 26 vehicles and decreased open space requirements.
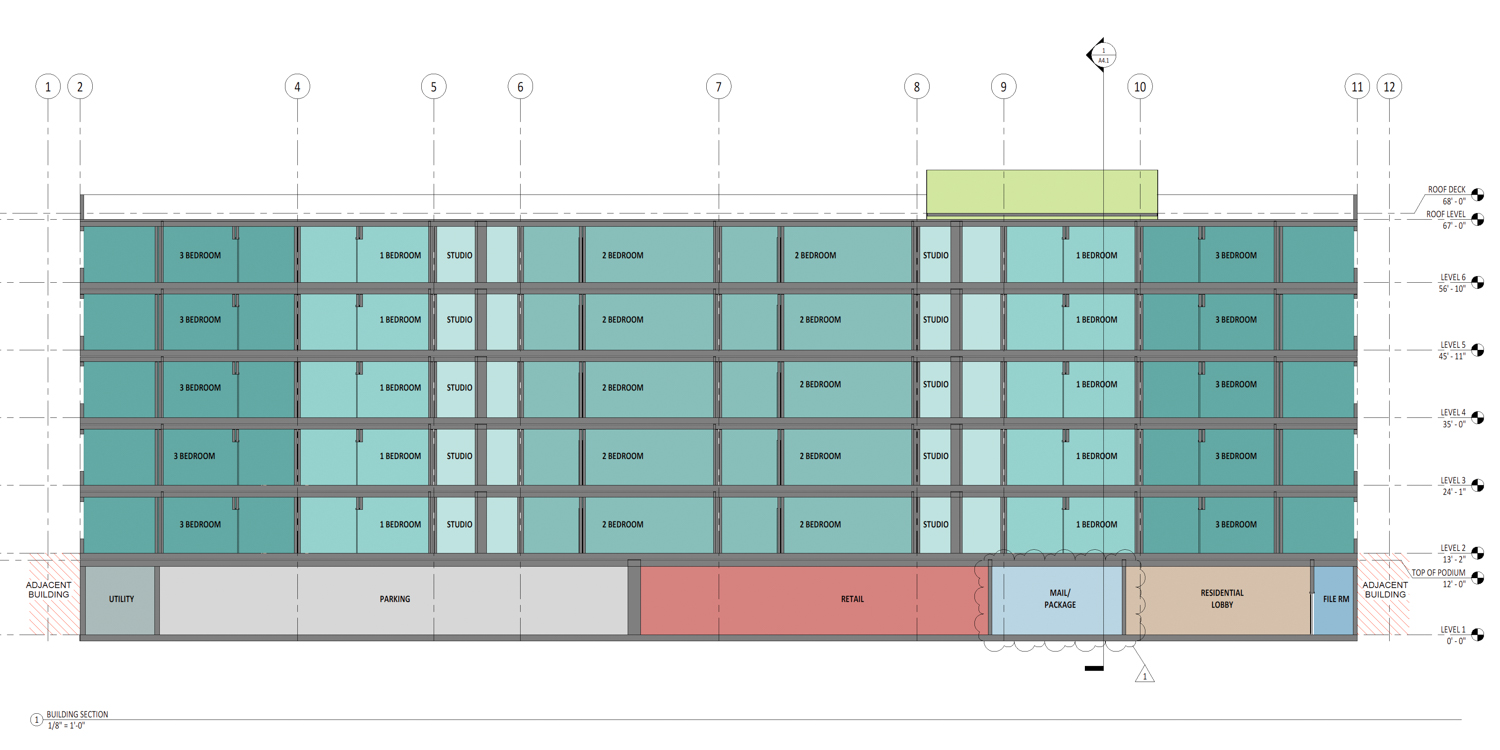
2116 Brush Street interior floor plan, design by Lowney Architects
Lowney Architecture is behind the design and the landscaping of the project. Painted concrete will serve as the defining ornament, with a gradient of blues beside electric lime. The ground level landscaping proposal features four large Pin Oak trees. The street-side, second-level, and rooftop are covered with grasses, vine maple, wild rose, a crape myrtle, and drought-resistant bushes.
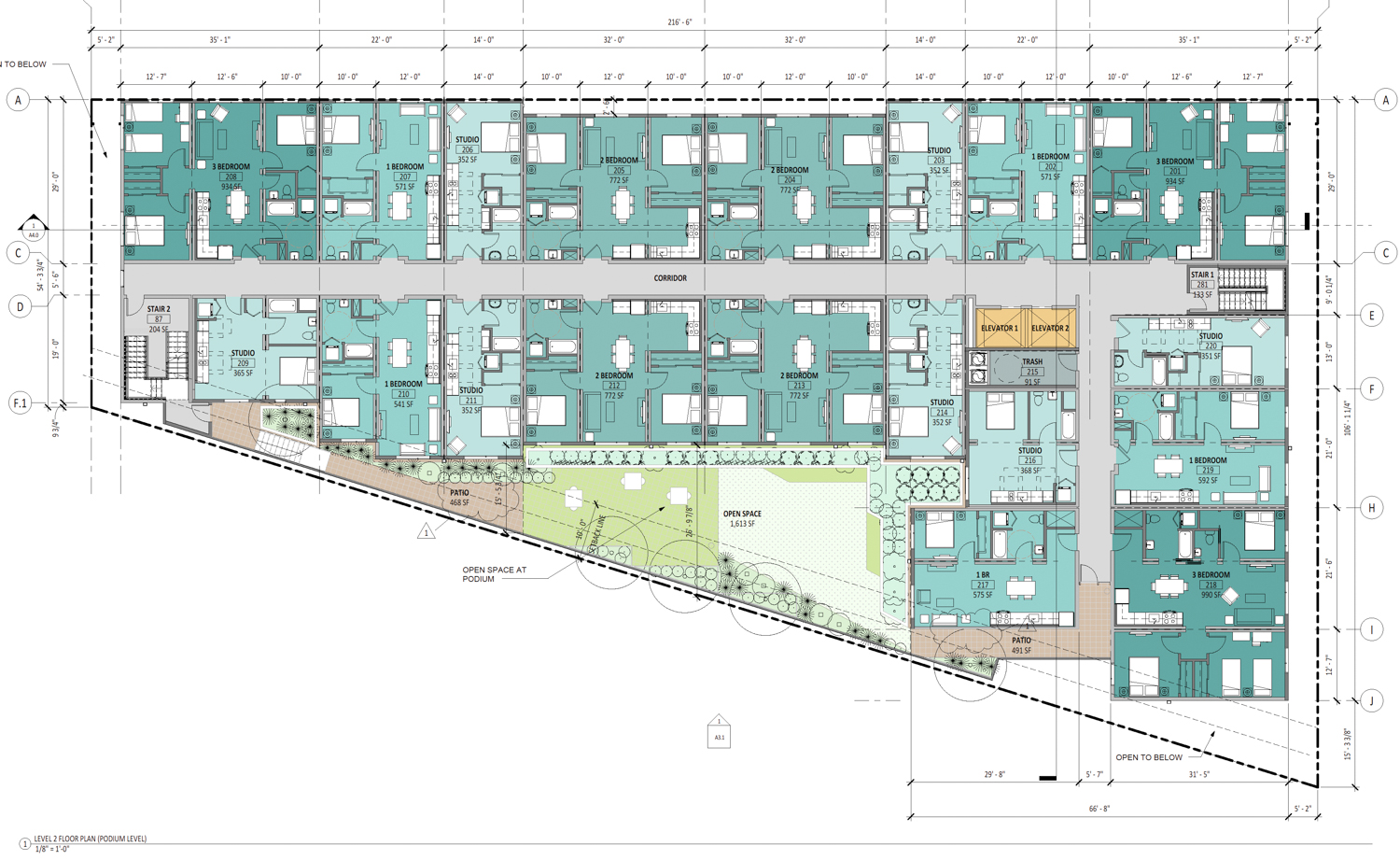
2116 Brush Street elevation, design by Lowney Architects
Oak Brook Partners estimate completion by 2022. Building permits are not filed.
Subscribe to YIMBY’s daily e-mail
Follow YIMBYgram for real-time photo updates
Like YIMBY on Facebook
Follow YIMBY’s Twitter for the latest in YIMBYnews

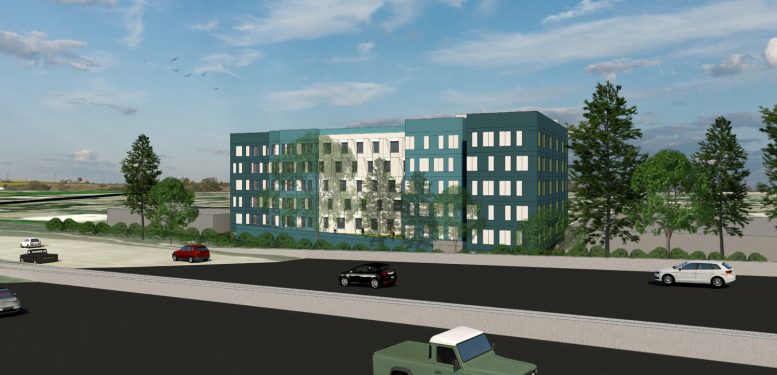



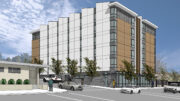
Be the first to comment on "Permits Filed, Renderings Revealed for 2116 Brush Street, West Oakland"