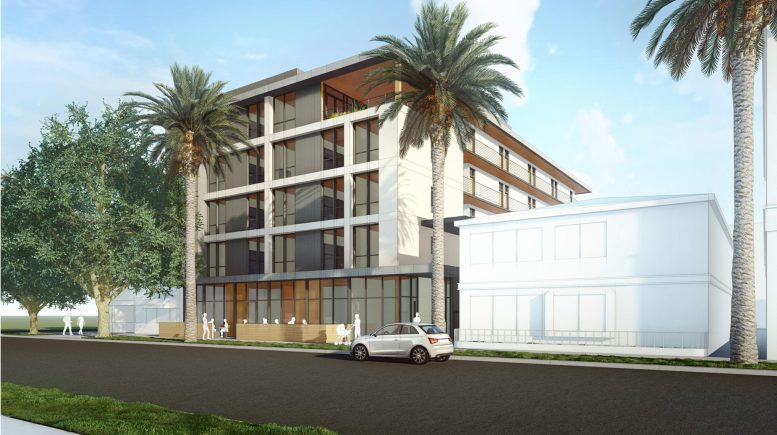Development permits have been submitted for approving the construction of a new mixed-use multi-family housing development on 1322 O Street in Downtown, Sacramento. The project proposal consists of a five-story building with fifty-eight studio units and a 1,300 square feet cold-shell retail space. Williams + Paddon Architects manages the design concepts, and construction and Tricorp Construction is the contractor for the project.
The total area of the building is 26,353 square feet. A 380 square-feet of outdoor meeting area and 1,300 square feet of ground-floor community space is planned. All the units are proposed to be affordable at low and very low-income levels. The site is centrally located one block south of the State capitol on an infill site with well-serviced public transit options. The Zero Net Energy (ZNE) structure will be built on a concrete mat slab foundation and showcases the design and functional features of sustainable architecture.
The total estimated cost of construction is $18.5 million. The estimated construction period is June 2021 to Winter 2022-2023.
Subscribe to YIMBY’s daily e-mail
Follow YIMBYgram for real-time photo updates
Like YIMBY on Facebook
Follow YIMBY’s Twitter for the latest in YIMBYnews






Be the first to comment on "New Construction Planned For 1322 O Street In Downtown, Sacramento"