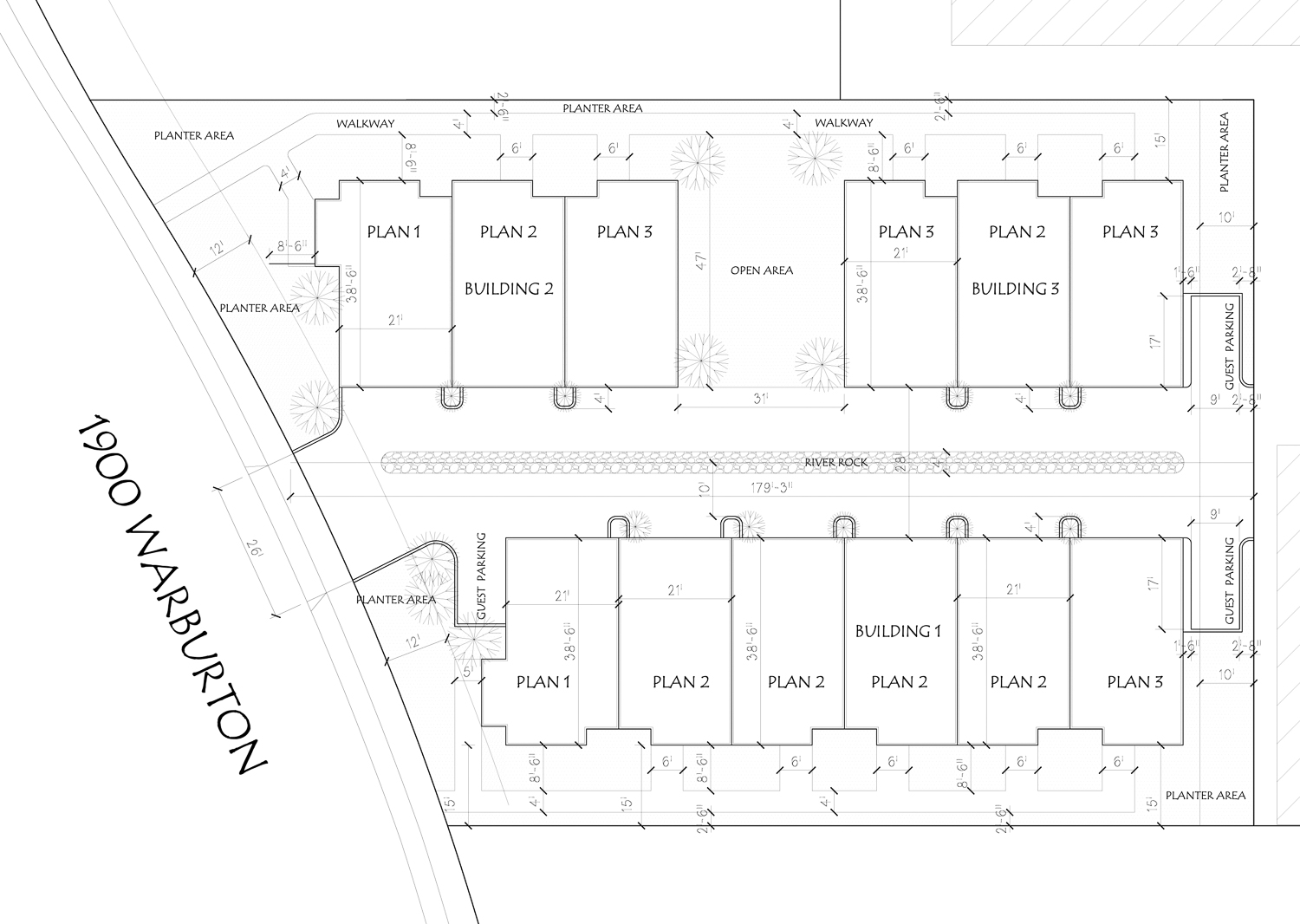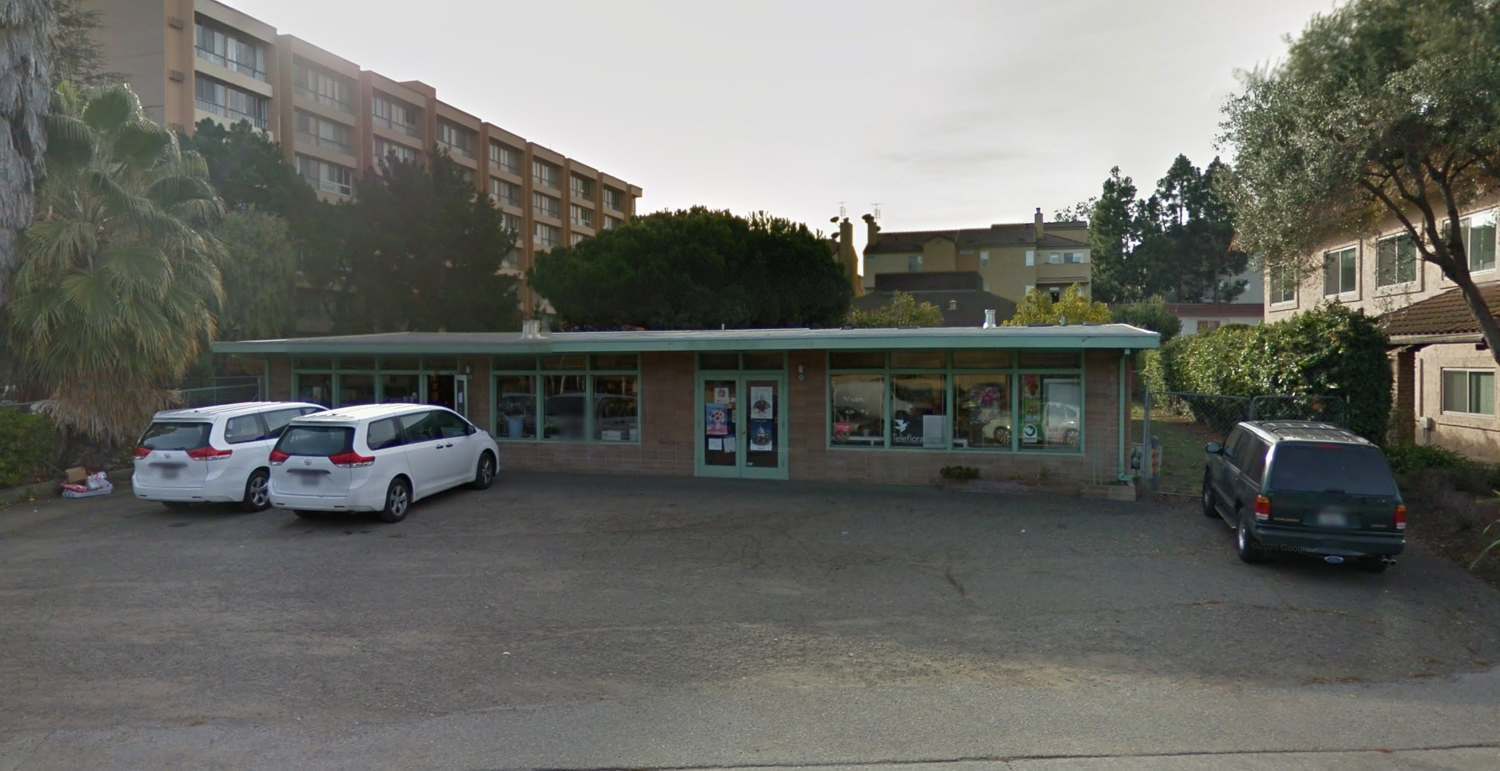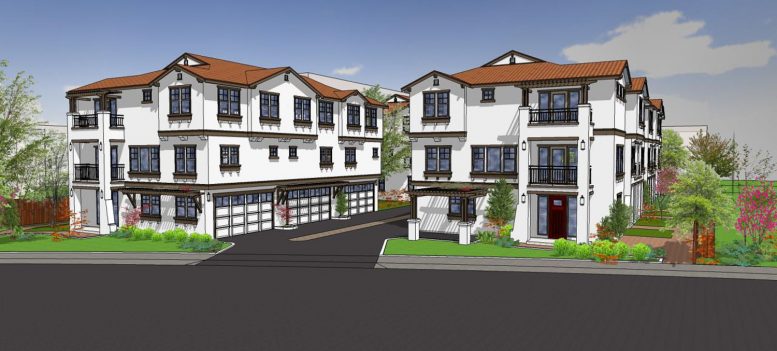New construction permits have been filed for two residential structures at 1790 Warburton Avenue in Downtown Santa Clara. The development will produce twelve new apartments within townhouse structures. Working through 1900 Warburton LLC, Samir Sharma is responsible for the proposal as property owner and applicant.

1790 Warburton Avenue floor plan, elevation by LPMD Architects
The two thirty-foot buildings will yield 10,750 square feet each, for a sum of 21,500 square feet of built area, along with 5,112 square feet of garage space. The building is set within a medium-density residential general plan designation. Parking is included on-site for 24 vehicles.
LPMD Architects is responsible for the design, with Greg Lewis Landscape in charge of the landscape design. The building takes inspiration from the Bay Area’s colonial history, evoking the Spanish Colonial style.

1790 Warburton Avenue, via Google Street View circa 2013
The property had been filed for through the address 1900 Warburton Avenue, but new construction permits are requesting the new buildings be given the address of 1790 Warburton Avenue.
The residents will be a block away from two Bus stations by El Camino Real and Scott Boulevard’s intersection.
Subscribe to YIMBY’s daily e-mail
Follow YIMBYgram for real-time photo updates
Like YIMBY on Facebook
Follow YIMBY’s Twitter for the latest in YIMBYnews






Be the first to comment on "Permits Filed for 1790 Warburton Avenue, Downtown Santa Clara"