Development permits have been filed seeking the approval of an eight-story residential building at 1396 5th Street in Acorn Industrial, Oakland. The project proposal includes the construction of a residential building containing 222 dwelling units. The Michaels Organization is sponsoring the housing project. BDE Architecture is managing the design concepts and construction.
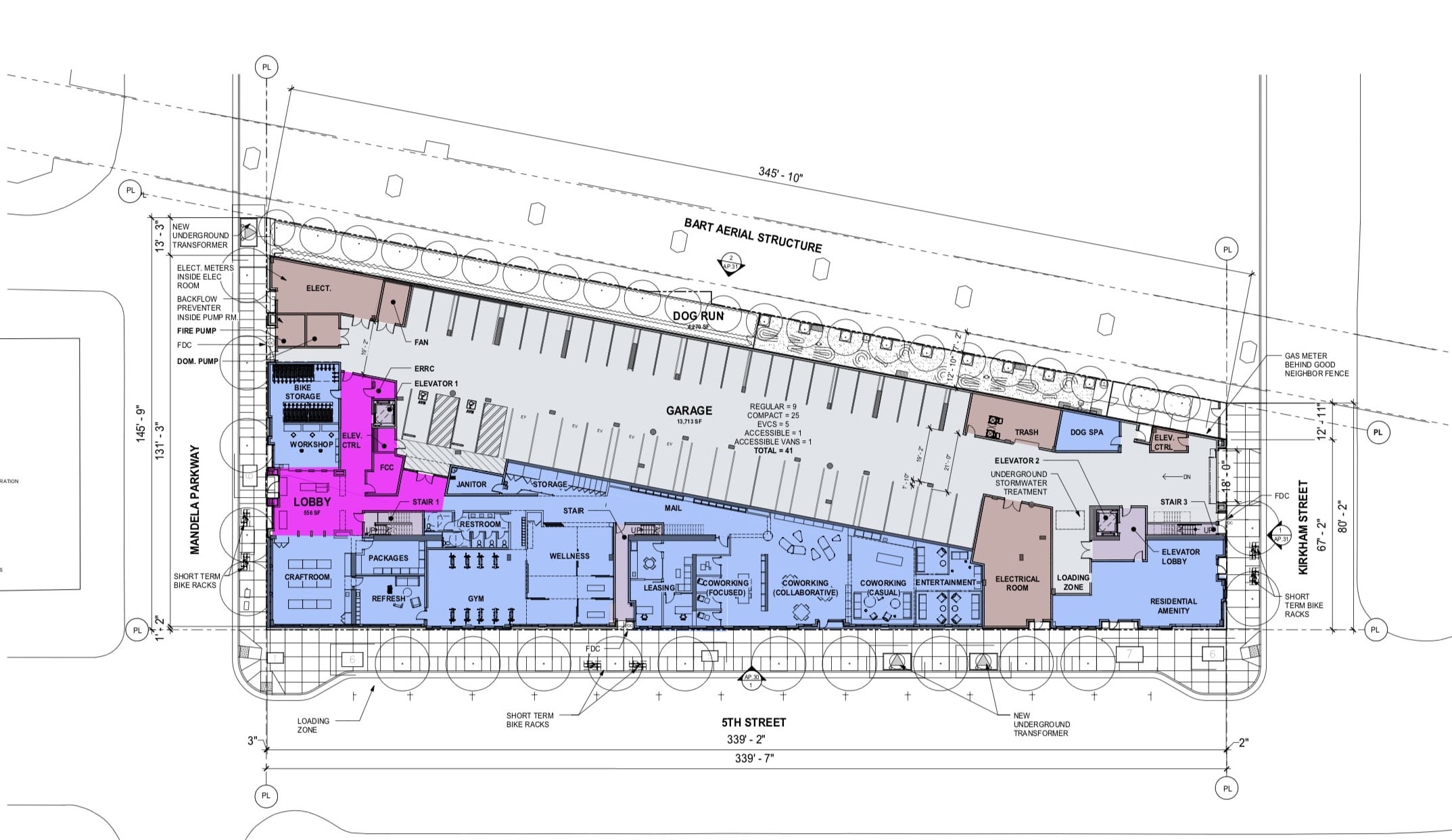
1396 5th Street Ground and First Floor Plans via BDE Architecture
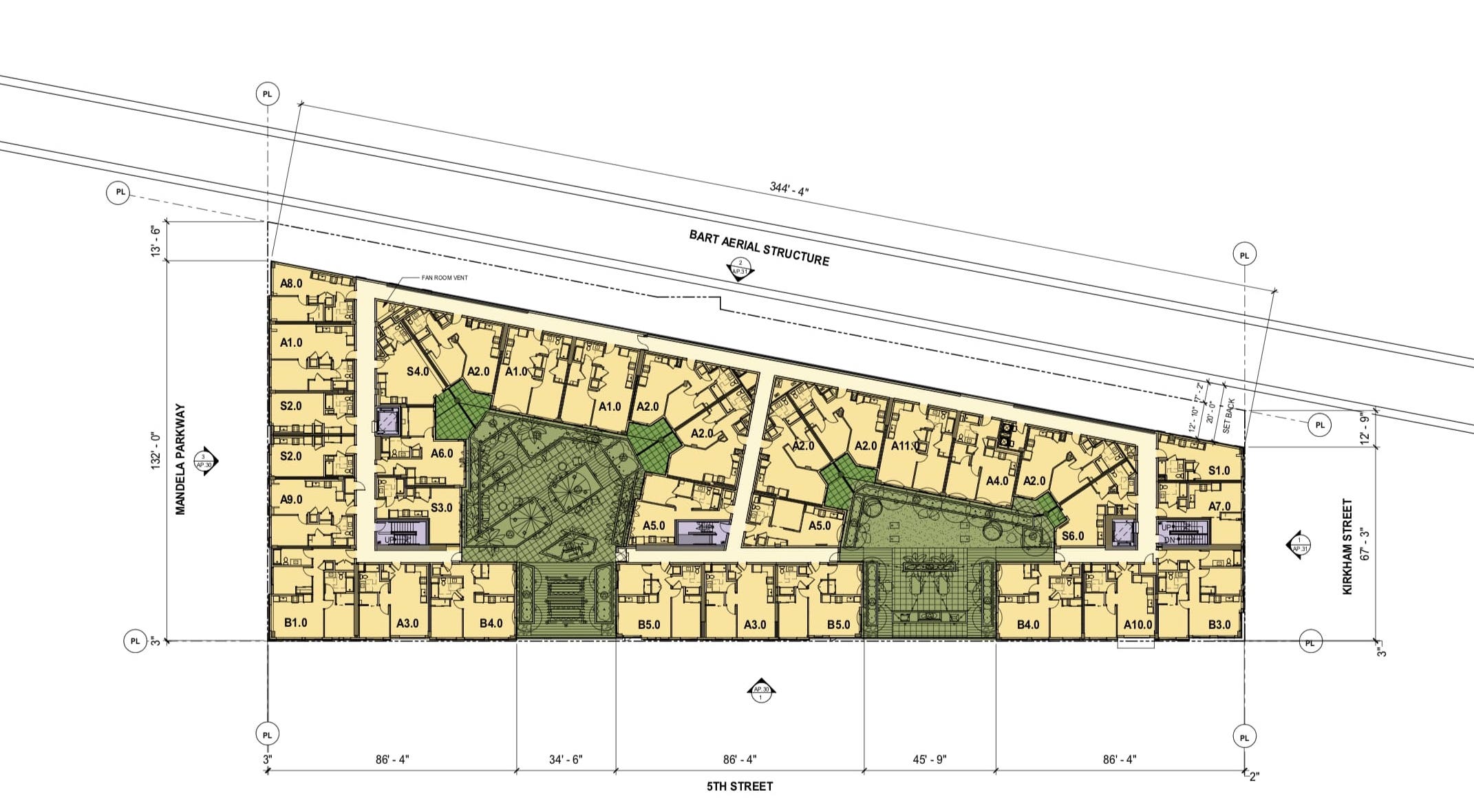
1396 5th Street Second Floor Plan via BDE Architecture
The total area of the site is 38,000 square feet. The podium-style residence will have residential amenities, a leasing office, and parking spaces on the ground floor. The residential units will rise above the podium in a seven-story tower with two-podium-level courtyards, providing separation in the tower and a roof deck on the eighth level. The building is approximately 216,670 square feet, including about 183,370 square feet of apartments and residential amenities on the ground floor and eighth floor. These shared benefits include a recreation room, maker space, co-working space, a fitness room and yoga + spin room for the active tenants, kitchen, dog run, and a dog spa. The building also includes a 33,300 square foot ground level garage with parking for forty-one vehicles and sixty-eight bicycles.
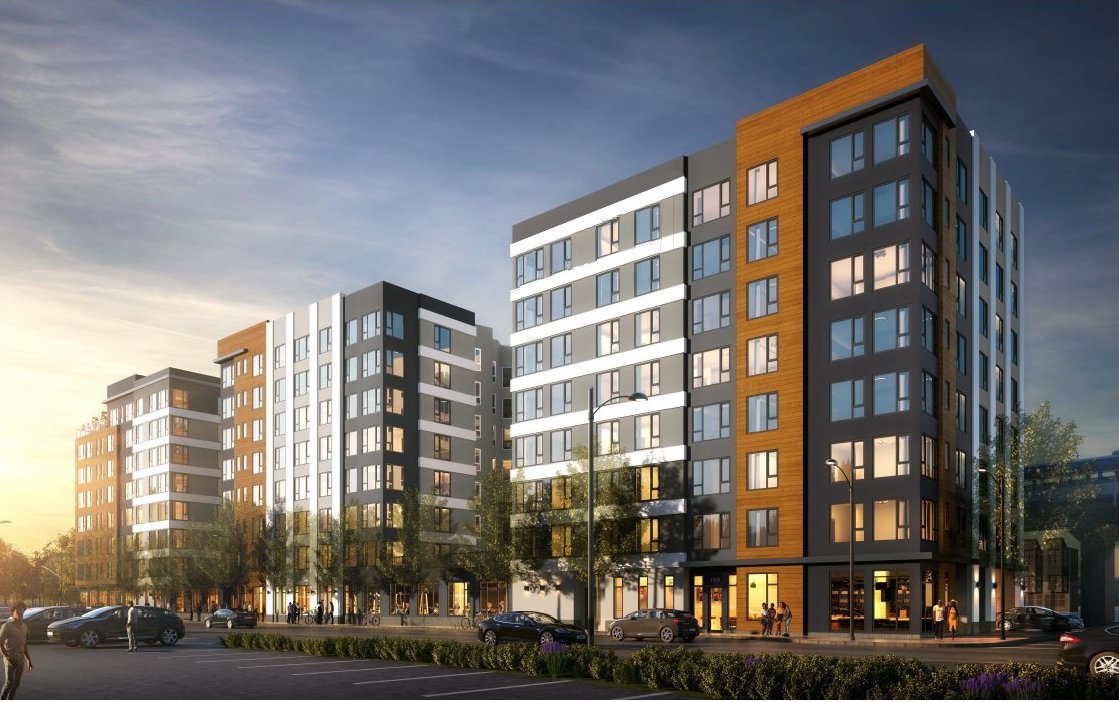
1396 5th Street via BDE Architecture
The proposal would use the State Affordable Housing Density Bonus and include sixteen units designated as very-low-income and have a concession for the minimum requirement. On Wednesday, March 3, 2021, at 3 PM, Oakland Planning Commission, and staff will review the architectural and development permits. Details of the conference can be found here.
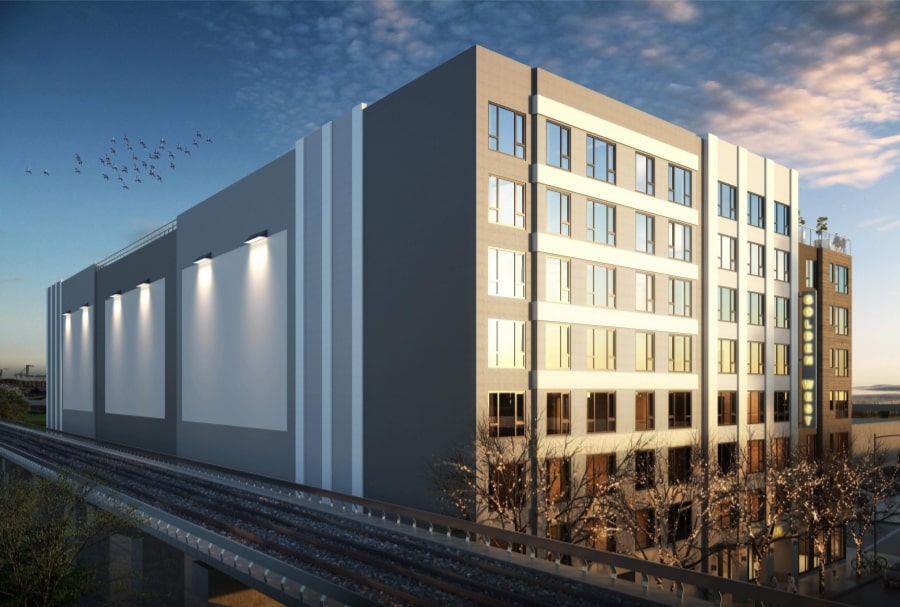
1396 5th Street View via BDE Architecture
The project site is in the West Oakland neighborhood, Acorn Industrial. BART tracks border the property to the north, Mandela Parkway to the west, 5th Street to the south, and Kirkham Street to the east. The West Oakland BART station is located less than 500 feet to the west of the site. Road transit services near the project site are frequently delivered by bus lines 14, 29, 62, 314, 36, and 800, and all stop at the West Oakland BART station.
Subscribe to YIMBY’s daily e-mail
Follow YIMBYgram for real-time photo updates
Like YIMBY on Facebook
Follow YIMBY’s Twitter for the latest in YIMBYnews

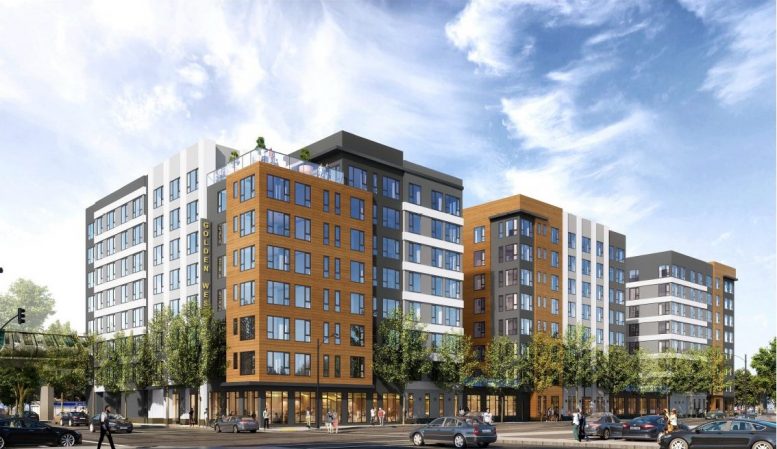




This looks amazing!!