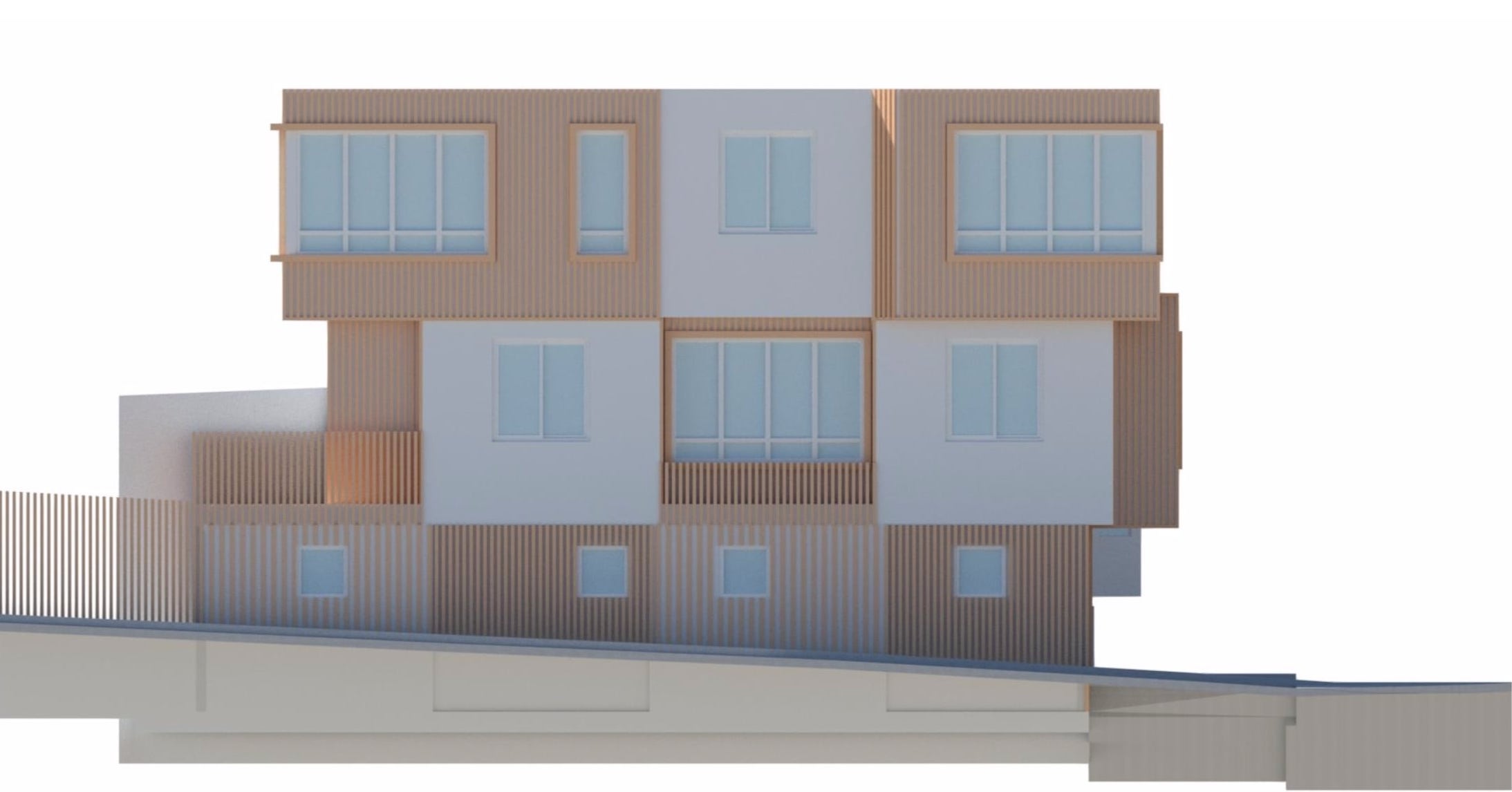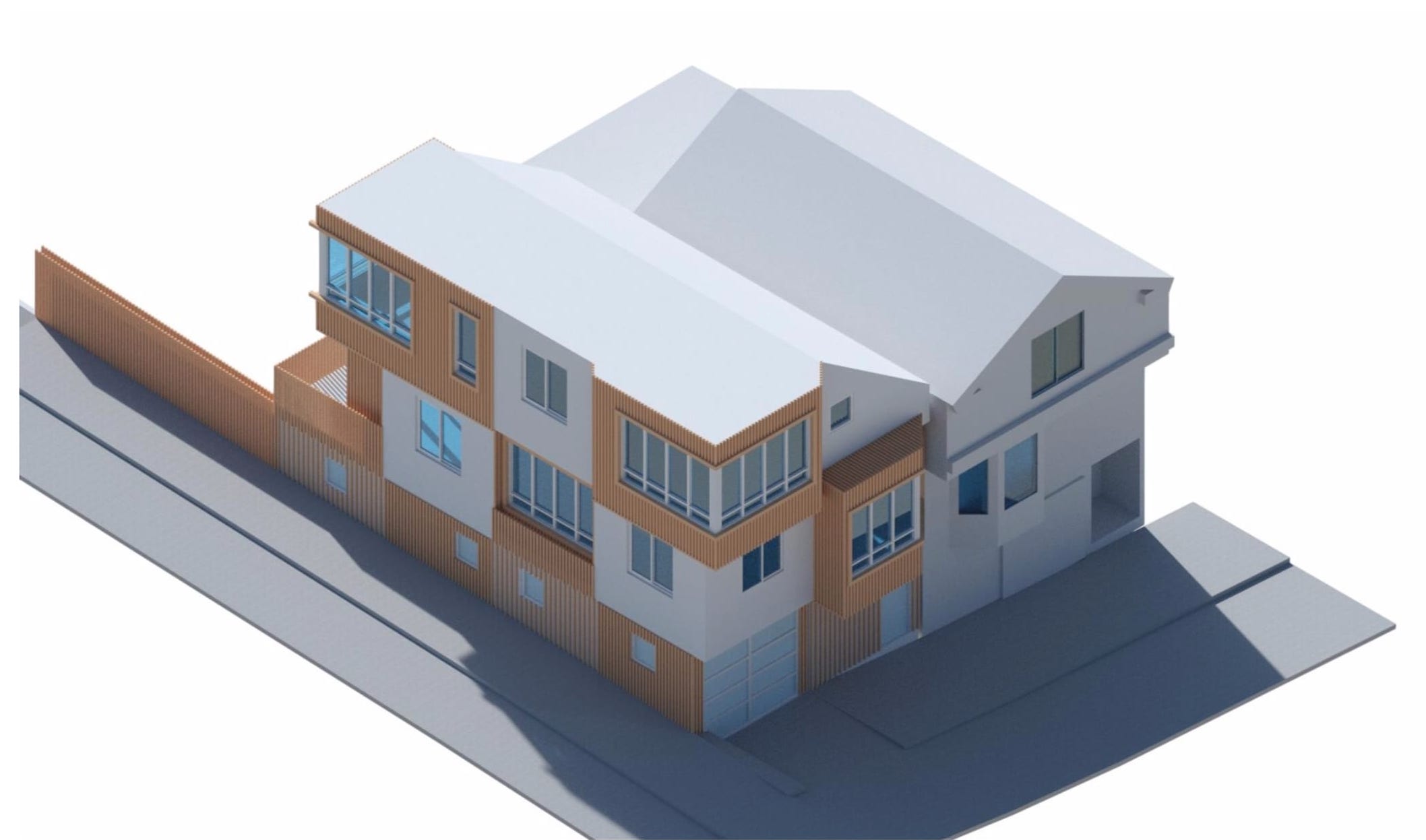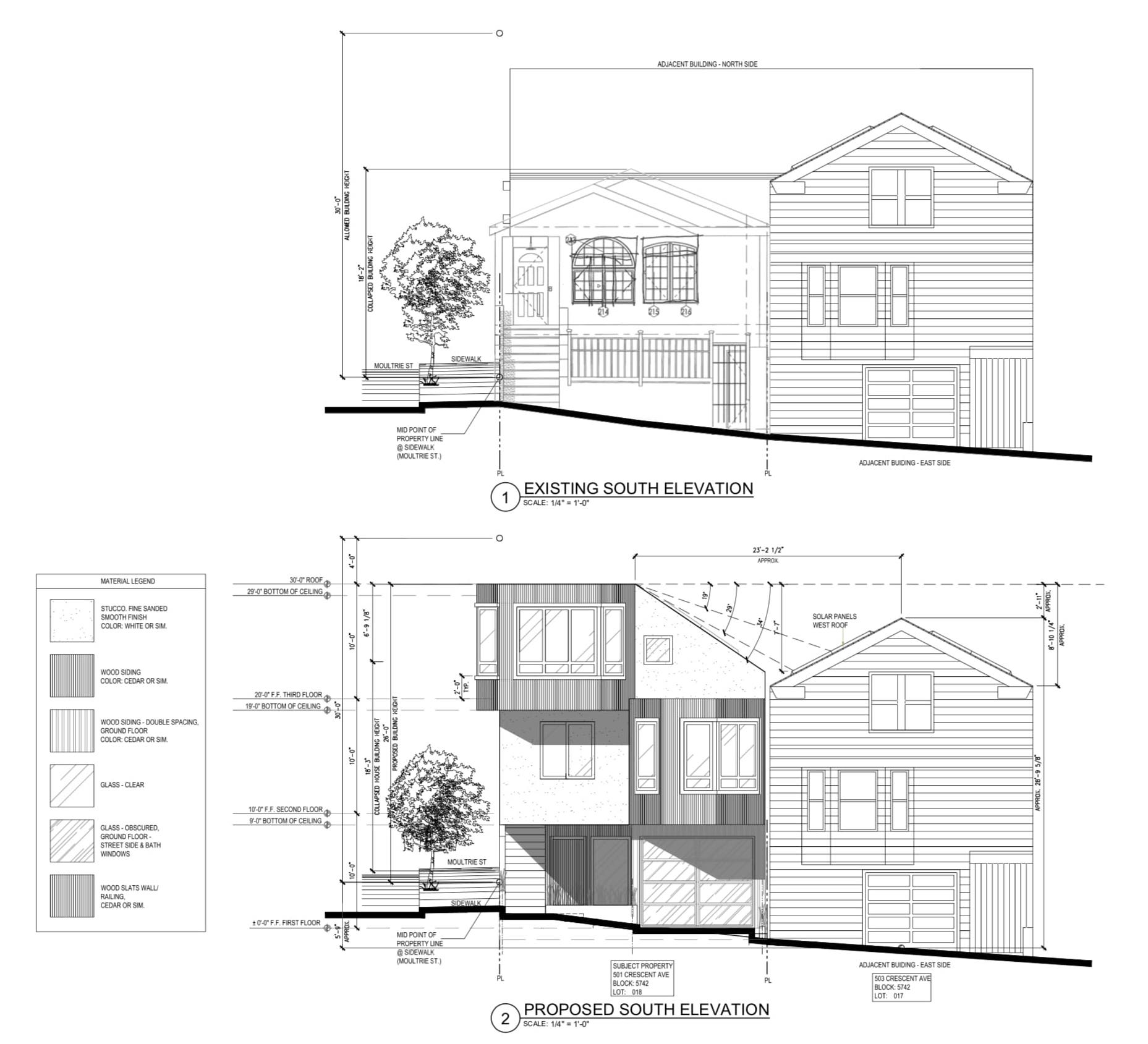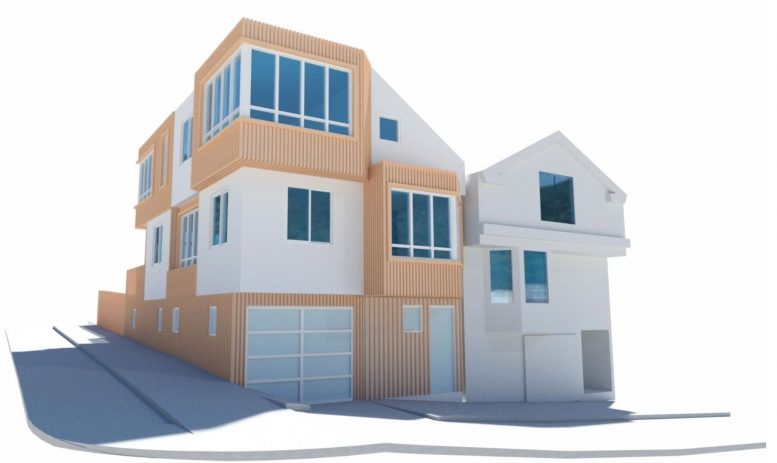Development permits have been submitted seeking permission to legalize the demolition of an existing unit at 510 Crescent Avenue in Bernal Heights, San Francisco. The demolition project proposal also includes the construction of a new single-family house. The existing residential structure collapsed during a previous renovation. CityDot Studio LLC is managing the design concept and construction of the new house.

501 Crescent Avenue 3D View via CityDot Studio
The project site is a lot spanning over 1,750 square feet. The new residence will offer a floor area of 2,240 square feet. The structure is set to rise to the level of three floors. The area proposed for the first floor is 642 square feet. The total usable area on the second floor is 833 square feet. The third floor spans over an area of 765 square feet. A parking garage of 344 square feet is also included.

501 Crescent Avenue 3D View via CityDot Studio
The residence features a boxed facade with projected casement and bay windows. The form plays with projected and recessed surfaces and showcases wooden and glass finish. The residence also features solar panels, a deck, balconies in stucco exteriors with wooden slats.

501 Crescent Avenue South Elevations via CityDot Studio
The site location is a walk and bike-friendly residential area with many recreational and green areas near by. Holly Park is six-minute-walk away. The area is also well-serviced by MUNI bus lines like 14, 24, 38, 48, 49, and 67.
Subscribe to YIMBY’s daily e-mail
Follow YIMBYgram for real-time photo updates
Like YIMBY on Facebook
Follow YIMBY’s Twitter for the latest in YIMBYnews






Be the first to comment on "Renderings Revealed For 501 Crescent Avenue In Bernal Heights, San Francisco"