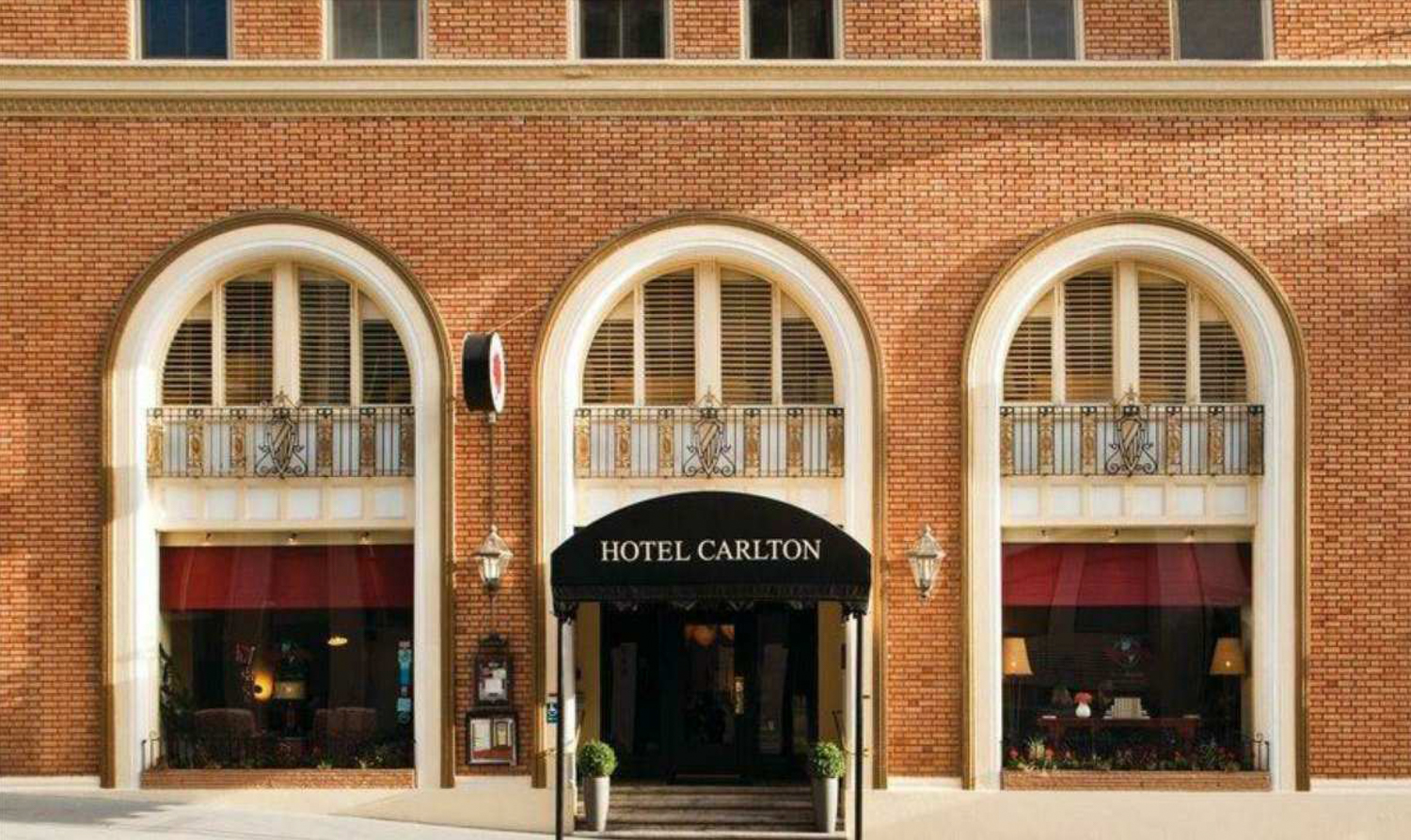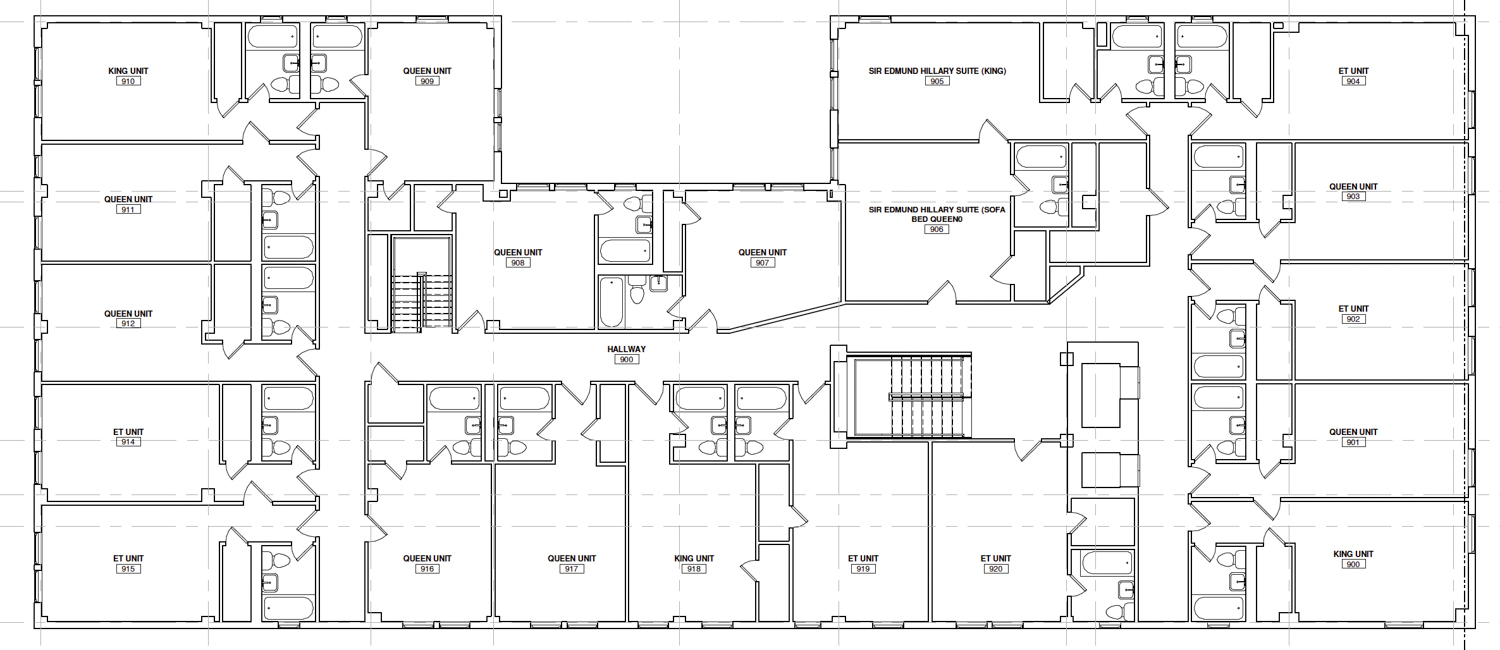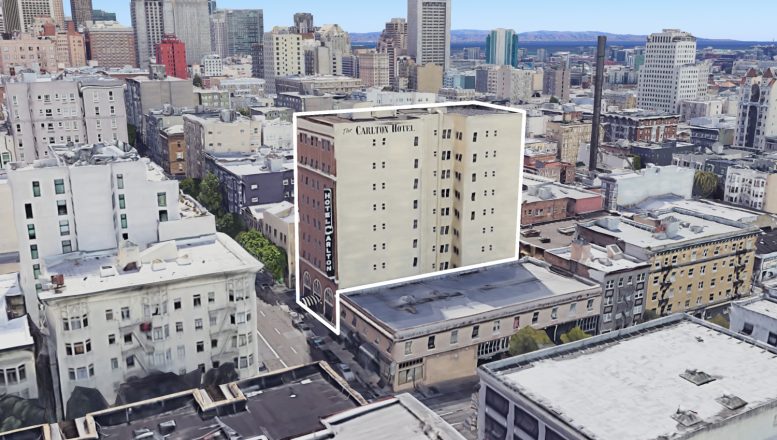Project review permits have been filed to retrofit a historic nine-story hotel to housing or student housing at 1075 Sutter Street in Polk Gulch, San Francisco. The proposal has been designed by Stanton Architecture, while Los Angeles-based Hawkins Way Capital is the property owner.

1075 Sutter Street ground level, image courtesy Stanton Architecture
The proposal will transform all of the hotel guest rooms into dwelling units, creating 168 residences. A small 1,480 square foot commercial space will be retained on-site. The building was constructed in 1923 and has since been designated as a Category A historical resource. The building holds a 1D status on the National Register as a district contributor.

1075 Sutter Street ninth floor plan in its existing form, elevation by Stanton Architecture
The property is fifteen minutes away from the Civic Center BART station and nearby the Polk Gulch retail-dense commercial thoroughfare.
New building permits have not been filed yet. City records do not show when the property last sold, with the last assessed value at roughly six million dollars.
Subscribe to YIMBY’s daily e-mail
Follow YIMBYgram for real-time photo updates
Like YIMBY on Facebook
Follow YIMBY’s Twitter for the latest in YIMBYnews






Be the first to comment on "Proposal Unveiled for 1075 Sutter Street, Polk Gulch, San Francisco"