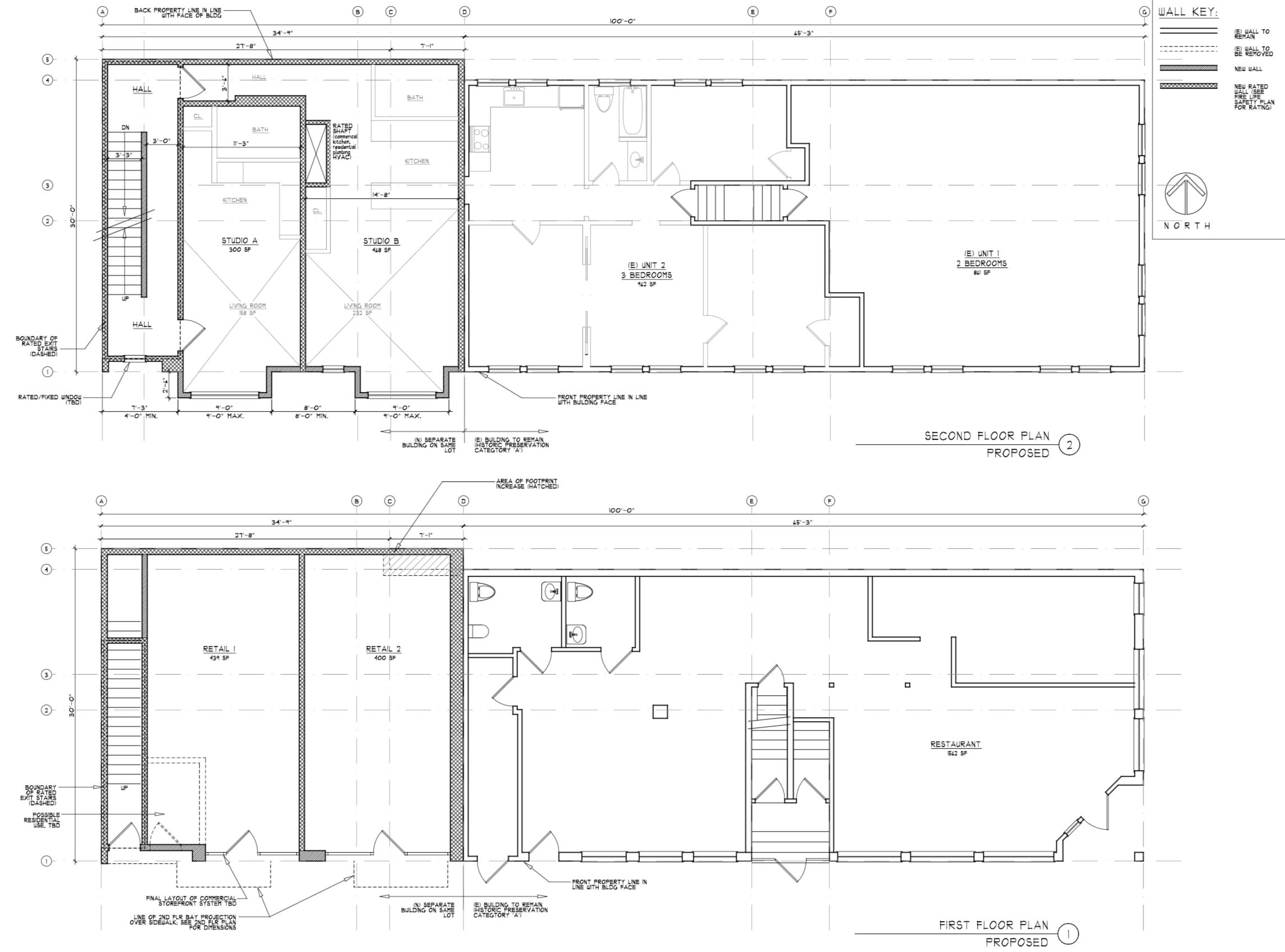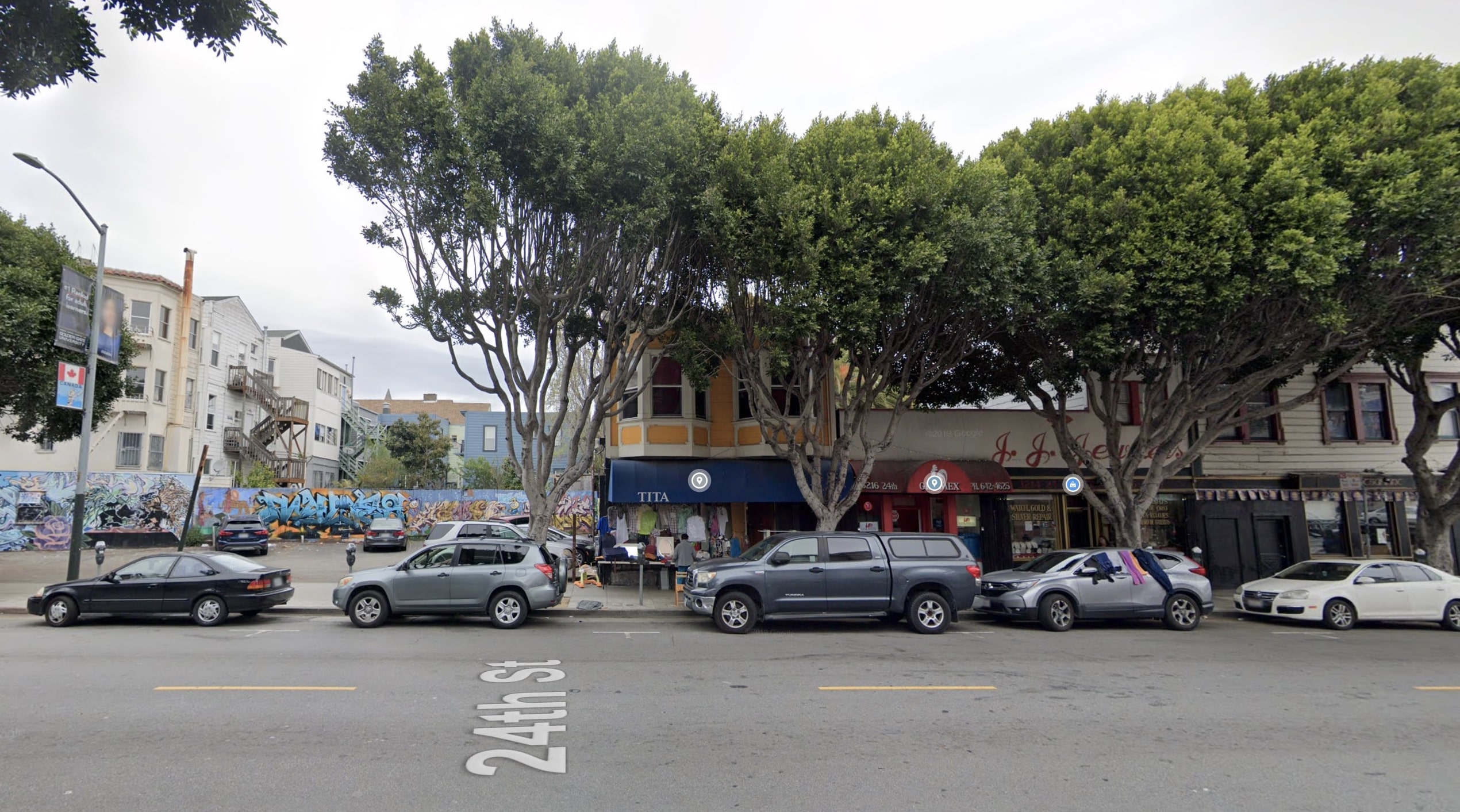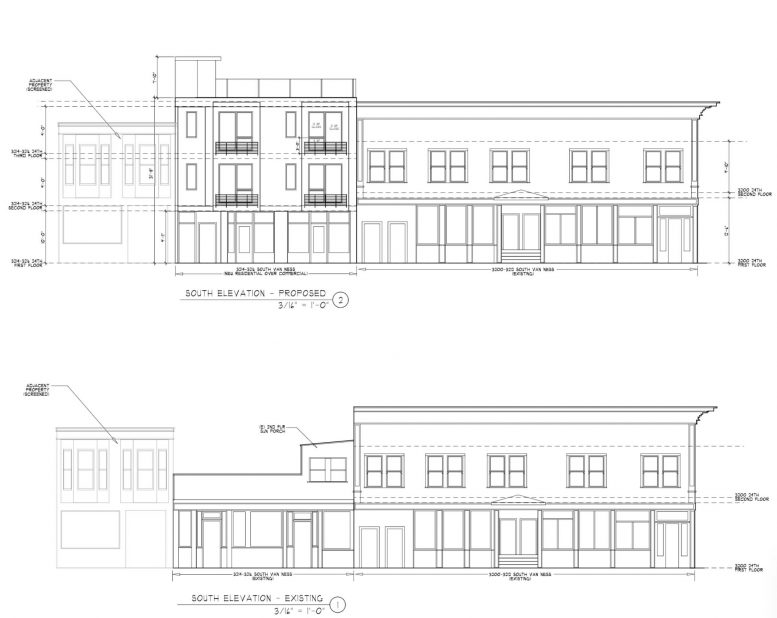Development permits have been filed seeking the approval of replacing an existing one-story building and constructing a new three-story building on 3214-3216 24th Street in Mission District, San Francisco. The project proposal includes four studio units over two retail spaces planned in the three-story building.

3214-16 24th Street Floor Plans via CMD Architecture
CMD Architecture is managing the design concepts and construction of the project.
The project site consists of two separate buildings; one is a one-story retail structure with a small sun porch. The project proposes one three-bedroom unit, one two-bedroom unit, and four studios. The commercial spaces will have two stories of apartments built above. The total area proposed for retail use is 2401 square feet.

3214-16 24th Street via Google Maps
The property is located in the vibrant Mission District. The neighborhood is a walk and bike-friendly location. The site is well-serviced by MUNI bus lines like 12, 14, 27, 38, 43, 44, and 49.
The estimated date of completion has not been announced yet.
Subscribe to YIMBY’s daily e-mail
Follow YIMBYgram for real-time photo updates
Like YIMBY on Facebook
Follow YIMBY’s Twitter for the latest in YIMBYnews






Be the first to comment on "Three-Story Structure Planned For 3214-3216 24th Street In Mission District, San Francisco"