Development plans are under review for a 238-unit residential building at 925 Bryant Street in SoMa, San Francisco. The 85-foot structure is a group-housing development targeted towards younger residents. Carmel Partners is sponsoring the project for the San Francisco-based 1891 Market Street Associates LLC.
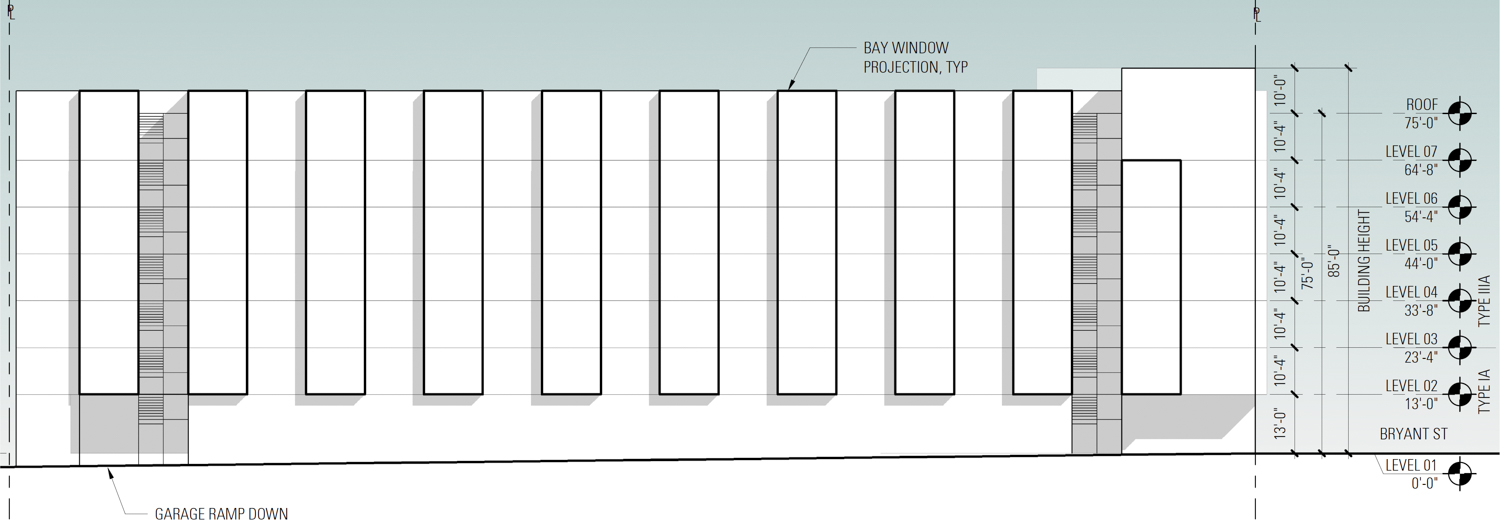
925 Bryant Street exterior elevation with bay window projections illustrated, design by BAR Architects
The seven-story building will yield 144,950 square feet, of which 119,940 square feet is dedicated to residential use and 19,750 square feet for a 40-vehicle garage. Residents will have access to a ground-level common area, parking for 200 bicycles, and 7,260 square feet of open space which will be split between an exposed rooftop deck and backyard. Two hundred of the units will be sold at market rate, while thirty-eight will be sold at a below-market rate, with roughly 23 to individuals earning half of the Area Median Income, as the rest for individuals making low and moderate AMI levels.
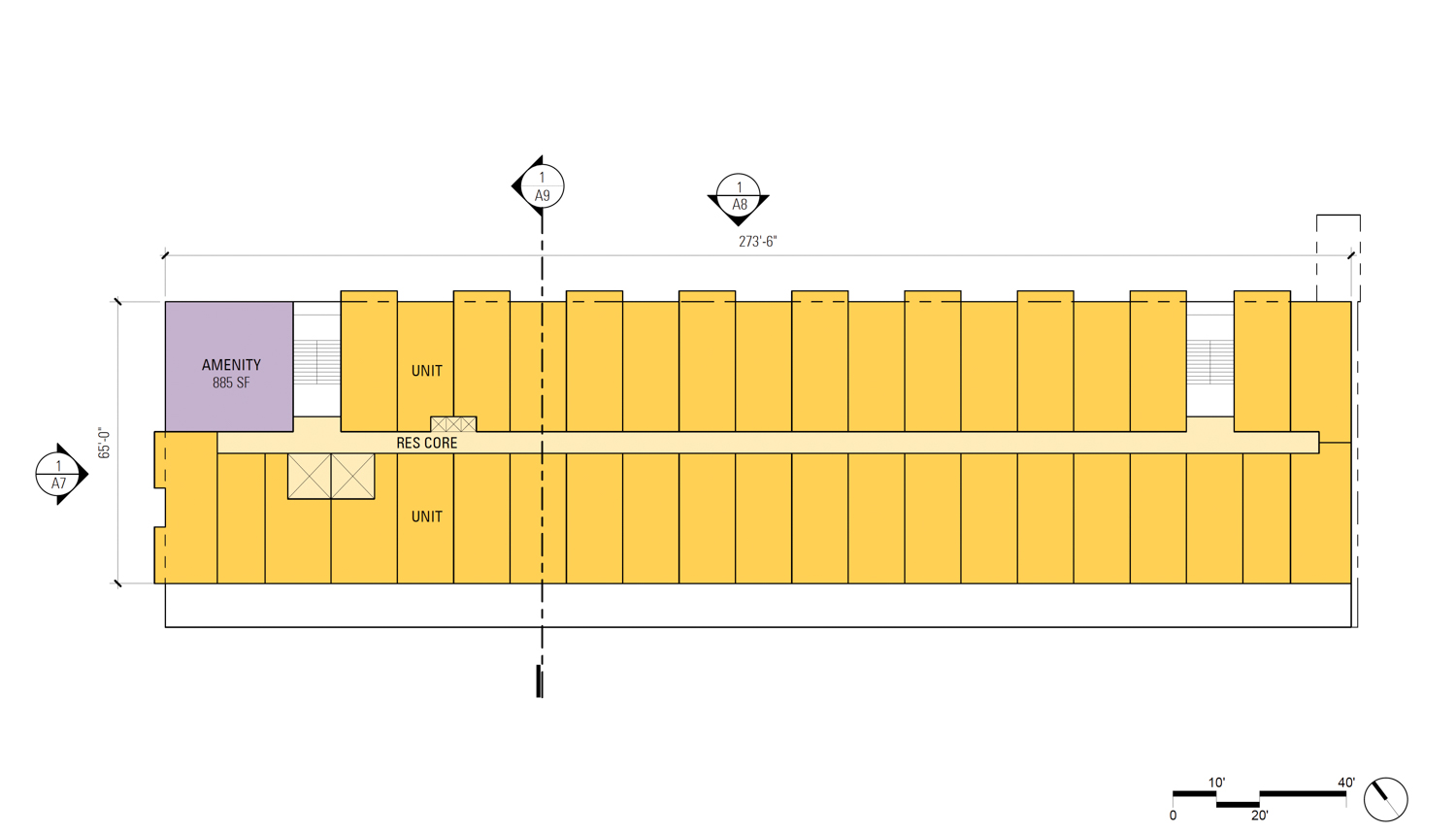
925 Bryant Street 7th level floorplan, elevation by BAR Architects
BAR Architects is responsible for the design. Little information is available for what BAR expects to do with interior and exterior design. However, the implied bay windows in planning documents suggest the firm will be inspired by the neighborhood’s architectural vernacular.
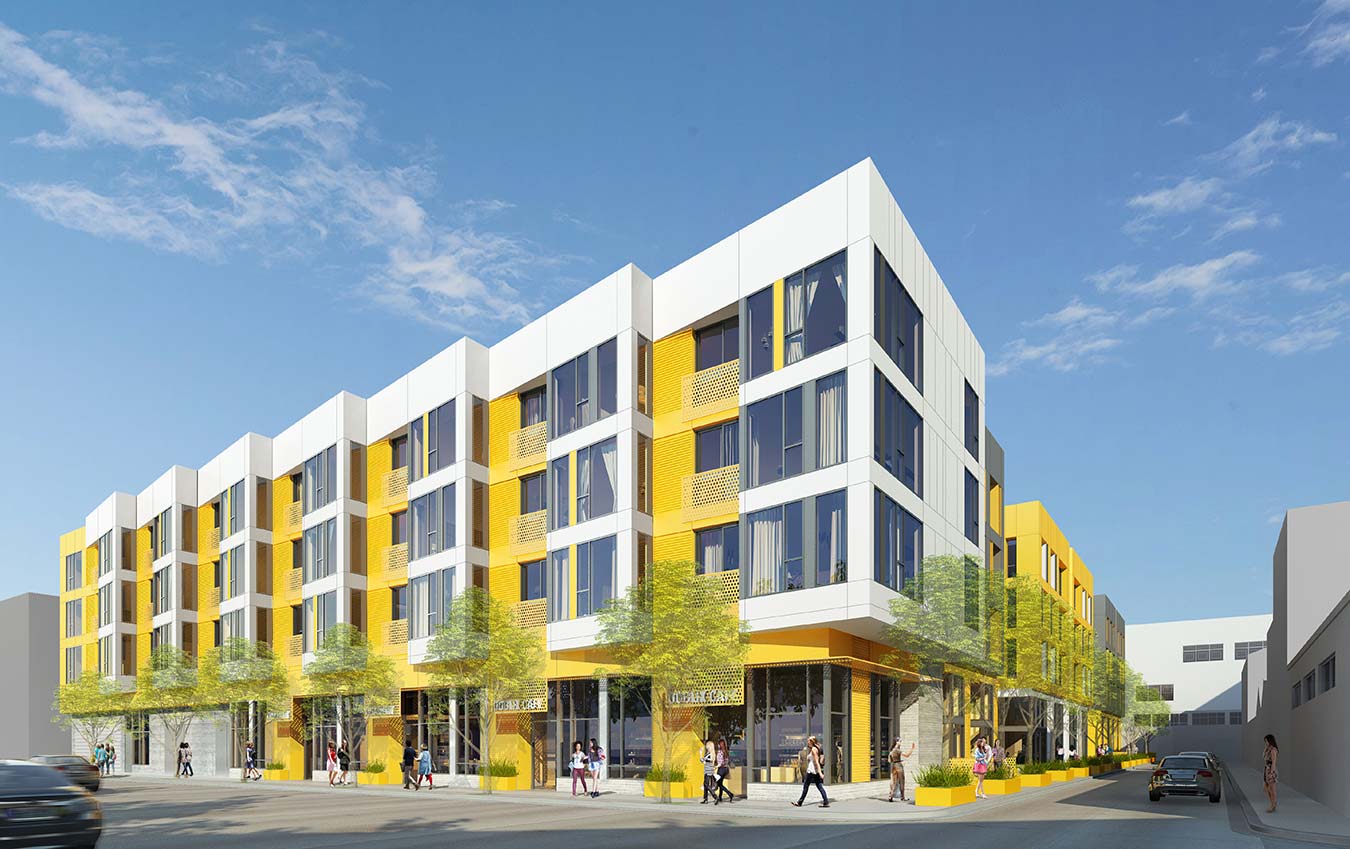
975 Bryant Street, 3D Rendering via Thompson | Dorfman Partners, LLC
The development is two doors down from 975 Bryant Street, where KTGY Architects is planning a white and yellow residential and garage building with 185 units and parking for 135 vehicles. Forty percent of the apartments will have two or three bedrooms.
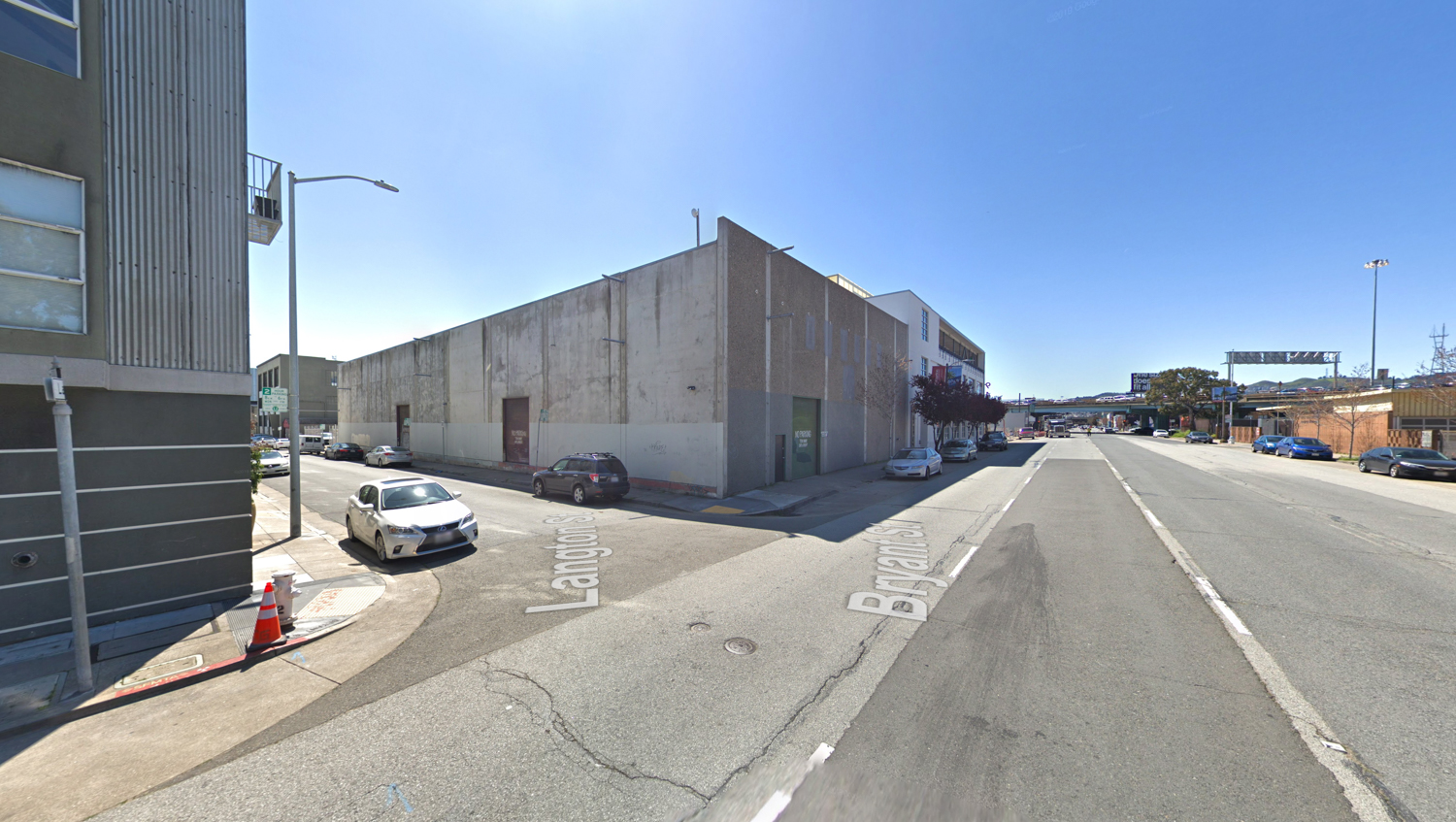
925 Bryant Street, image via Google Street View
According to city documents, 1891 Market Street Associates purchased 925 Bryant in 2013 for $3.5 million. The project will require demolition permits for the existing structure, circa 1963. Construction is expected to cost $44 million, while a schedule has not yet been shared.
Subscribe to YIMBY’s daily e-mail
Follow YIMBYgram for real-time photo updates
Like YIMBY on Facebook
Follow YIMBY’s Twitter for the latest in YIMBYnews

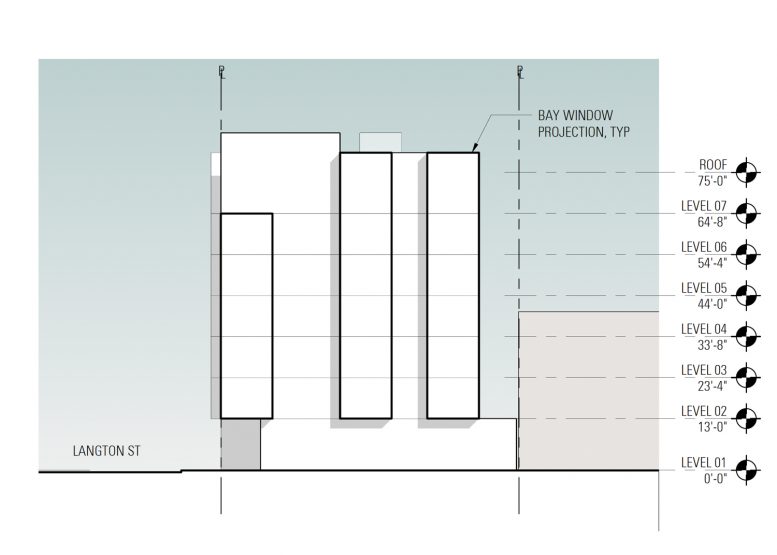




Be the first to comment on "Preliminary Project Application Files for 925 Bryant Street, SoMa, San Francisco"