Construction crews are making project on a multi-family residential building at 2556 Telegraph Avenue, at the border of South Berkeley and Southside. Named The Laureate, the building will rise five stories, adding little to the city skyline. Realtex Group is credited as the property owner, with Bright Street operating as the project manager.
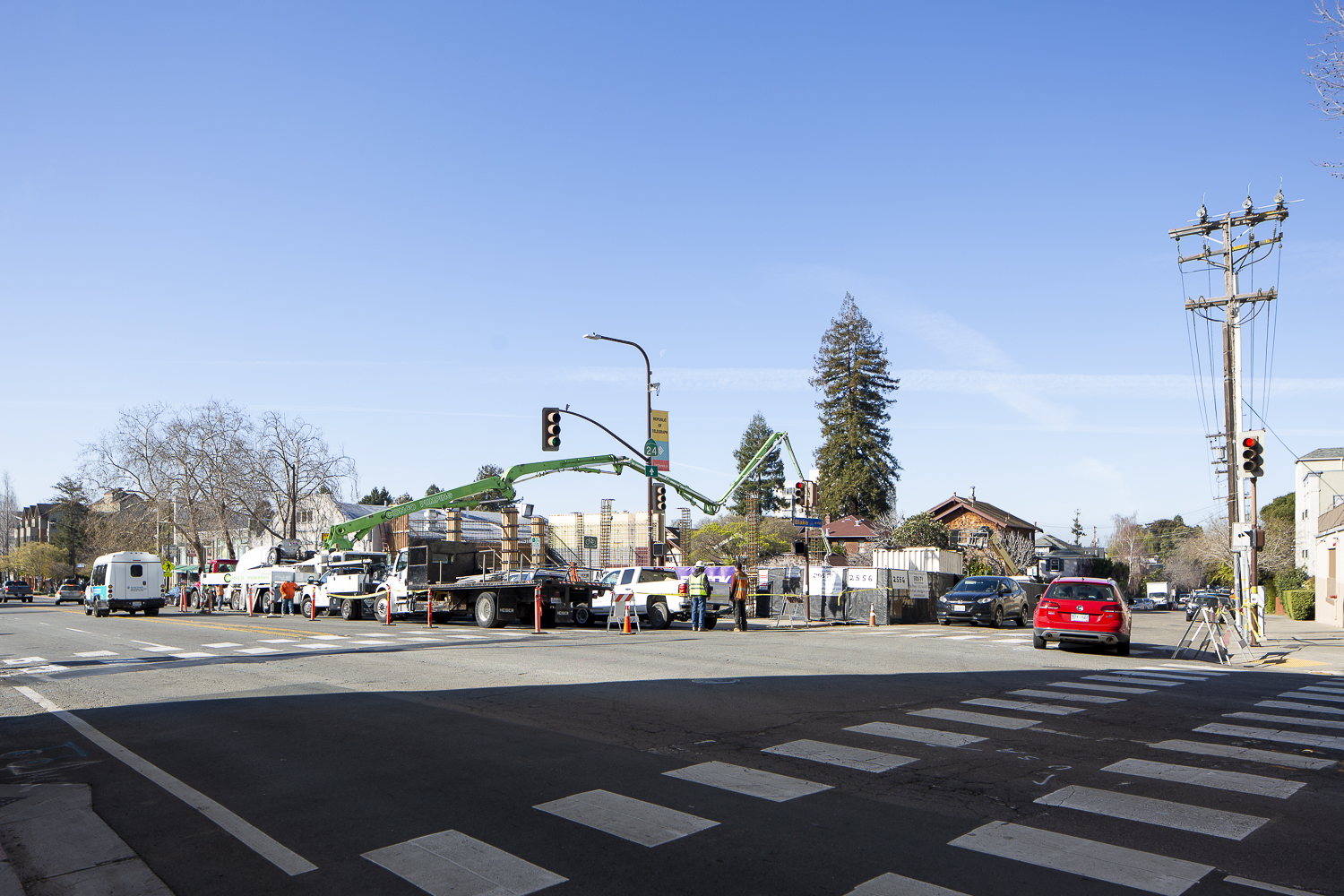
2556 Telegraph Avenue construction update, image by Andrew Campbell Nelson
The 61-foot structure will yield 43,650 square feet, including 36,470 square feet to create 24 apartments with amenities, 5,100 square feet for retail, and 630 square feet for commercial space in two live-work studios at ground and mezzanine level. These live-work studios will combine commercial and residential areas occupied and used by the same occupants. Parking will be included for no vehicles and 84 bicycles. The two commercial retail spaces will face toward Telegraph, and one could be subdivided into three rooms.
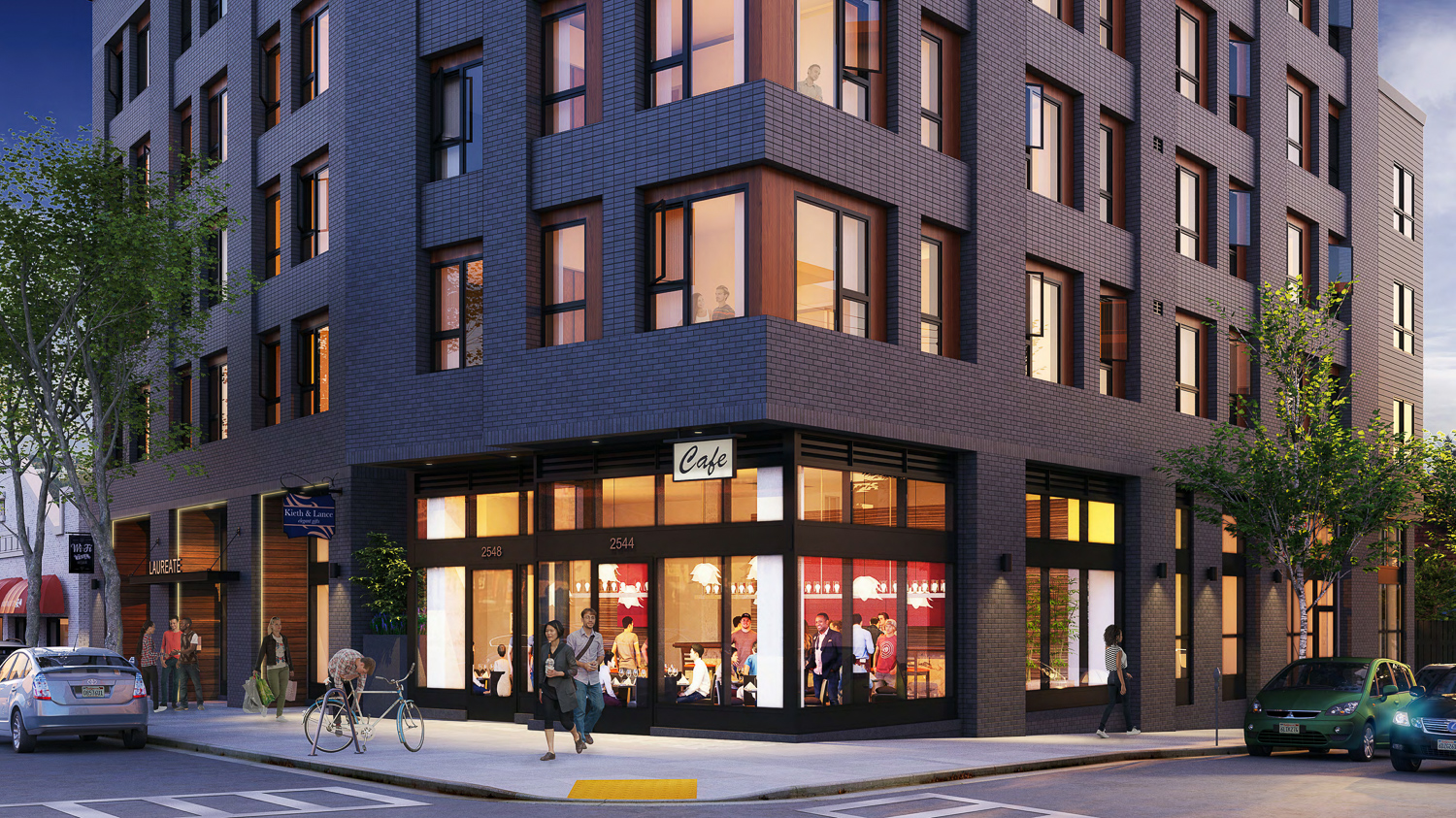
2556 Telegraph Avenue retail entry, rendering by PYATOK
PYATOK is responsible for the architecture. Understanding that the building is targeted to students likely attending UC Berkeley, the firm focused on value and interior floor use. To this, PYATOK writes, “the large residential units are designed around a compact circulation core. Each have innovative arrangements of kitchens and baths for reduced plumbing fixture counts while also providing privacy and accommodating the flexible schedules of undergraduate students.”
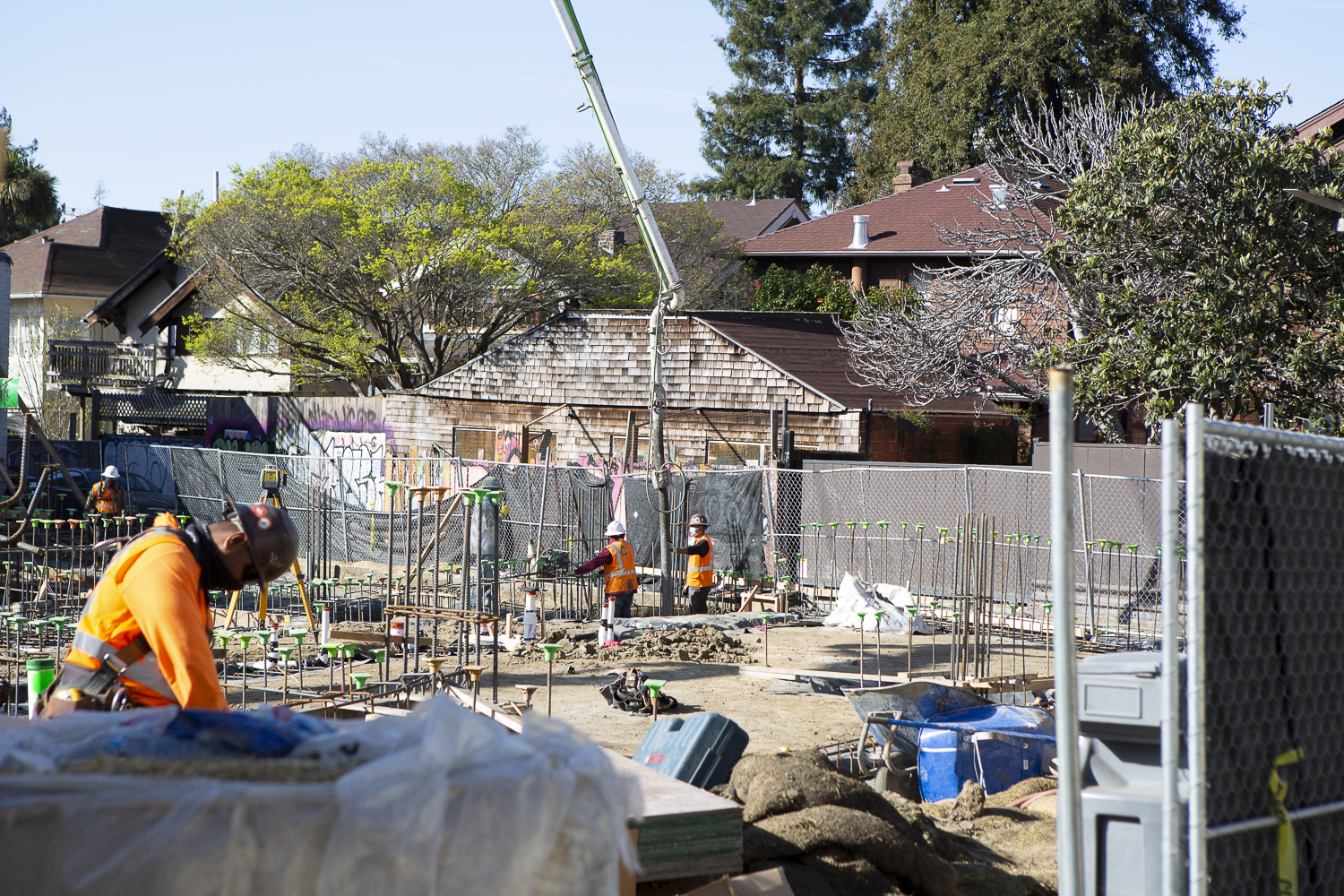
2556 Telegraph Avenue foundation work rising, image by Andrew Campbell Nelson
The facade is clad with thin charcoal brick, with dark grey window frames and accents of wood composite panels.
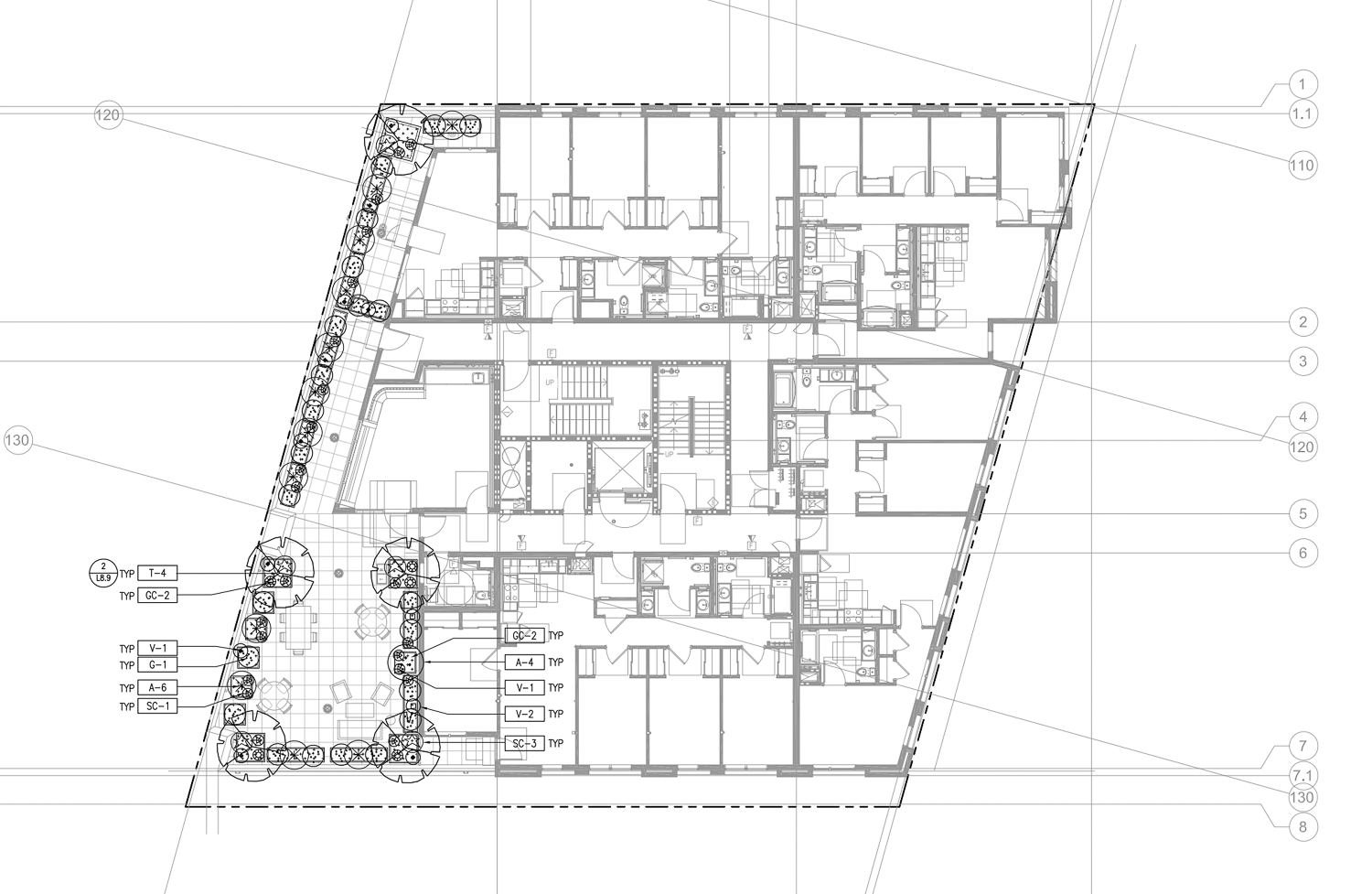
2556 Telegraph Avenue floor plan for fifth level, rendering by PYATOK
This proposal was preceded by Realtex Group’s proposed seven-story mixed-use building with 76 dwelling units and 2,679 square feet for retail.
Jett Landscape Architecture is responsible for landscape design.
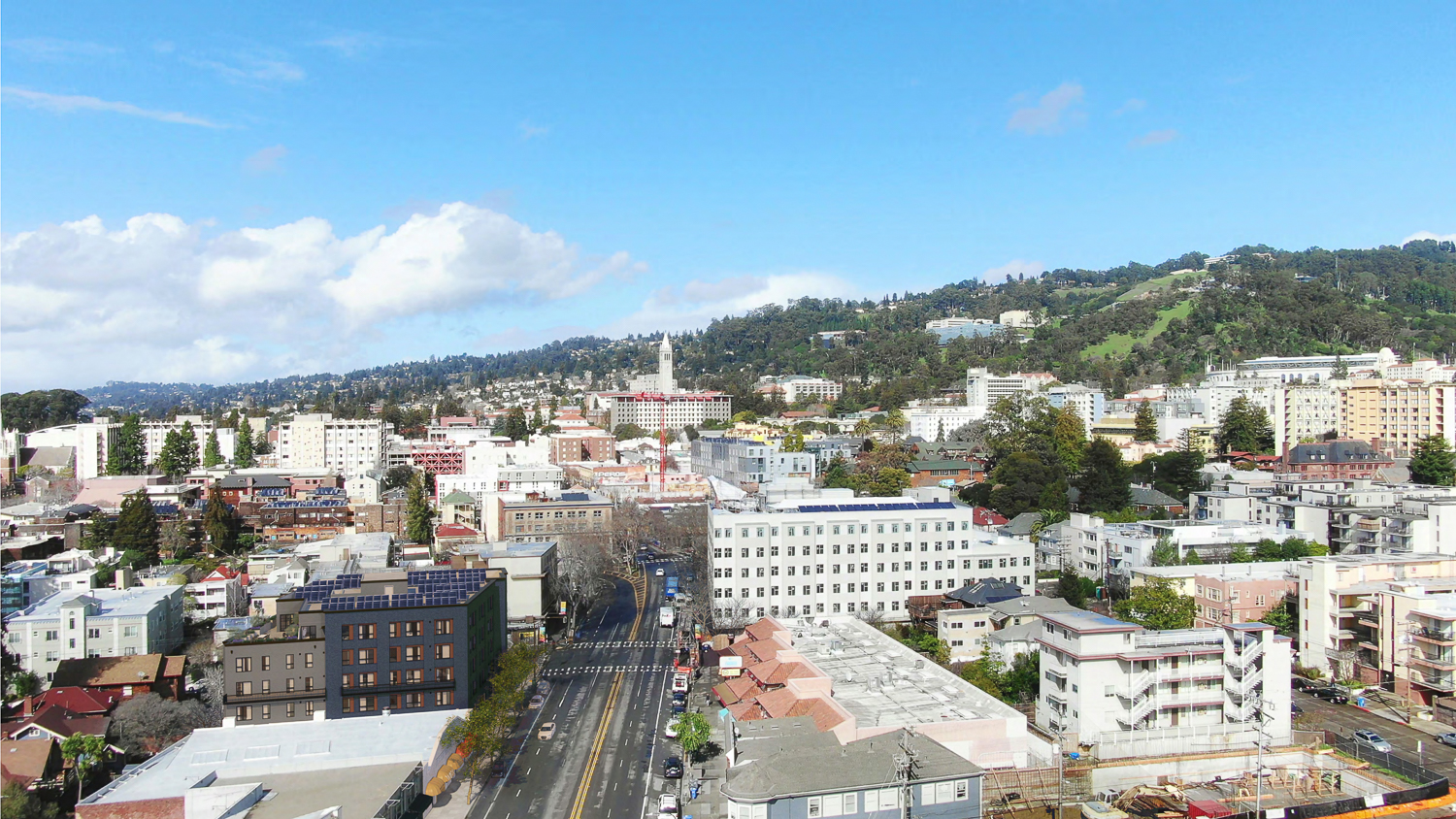
2556 Telegraph Avenue aerial view looking north, rendering by PYATOK
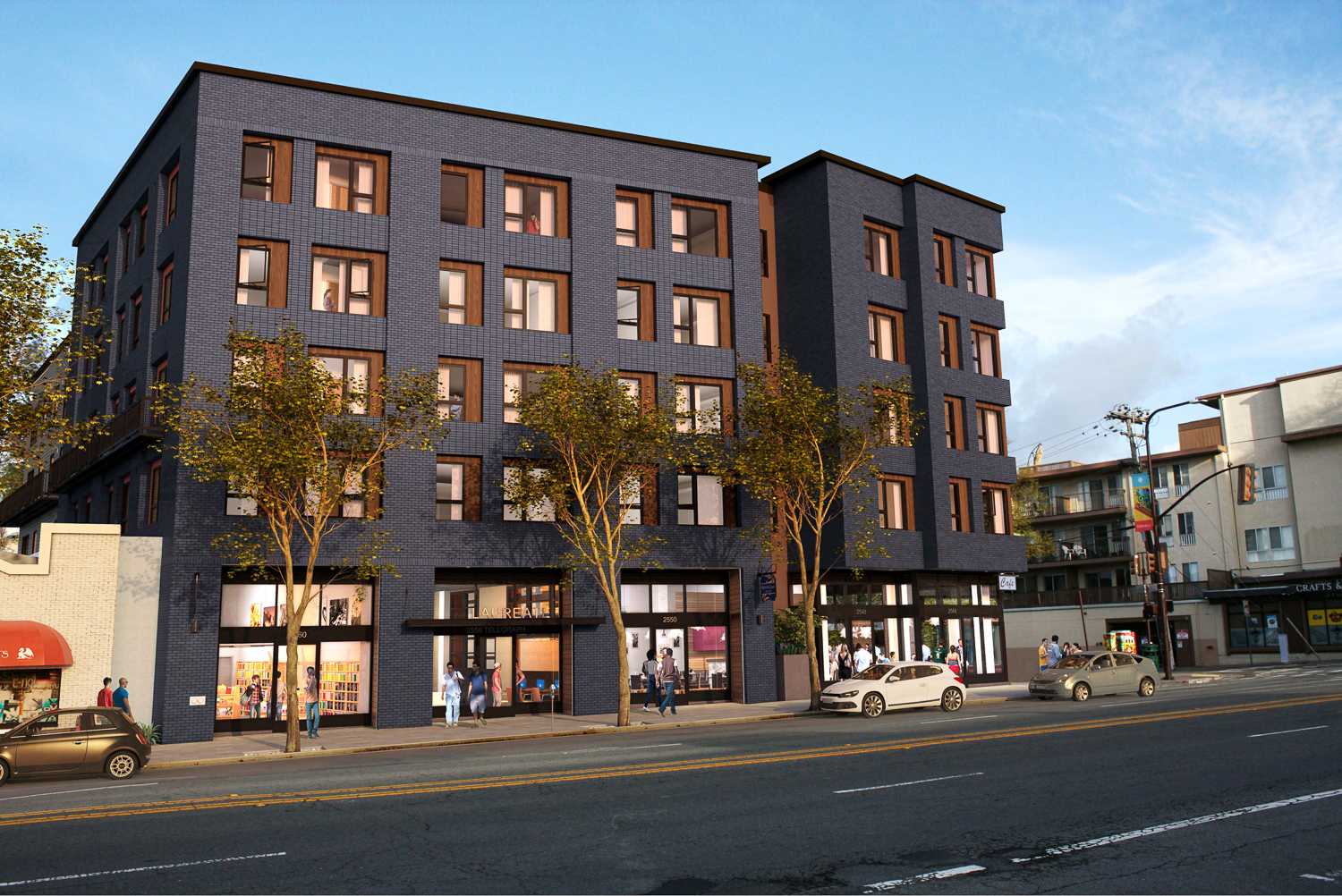
2556 Telegraph Avenue at Blake Street, rendering by PYATOK
The project is located just around the corner from People’s Park, a historic community space in the city center. The UC Berkeley campus is four blocks to the north, and the Downtown BART station is seven minutes away by bicycle.
Subscribe to YIMBY’s daily e-mail
Follow YIMBYgram for real-time photo updates
Like YIMBY on Facebook
Follow YIMBY’s Twitter for the latest in YIMBYnews

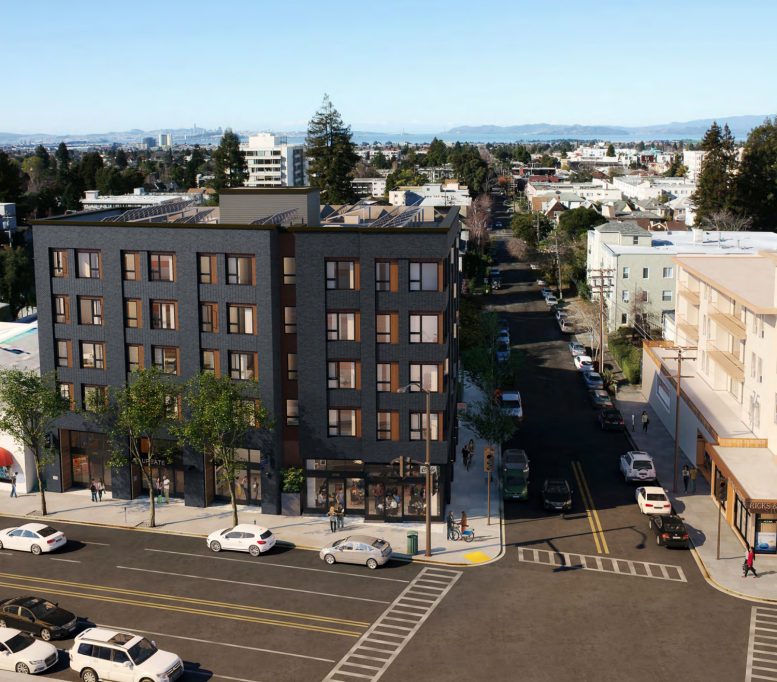




I love the dark brick facade, there are too many buildings using plastic / fiberglass paneling with this type of design – the brick gives it a whole new look
What an ugly and typical “gentrification architectural” design. Why do these style buildings keep popping up everywhere? This location used to be a hidden gem with amazing restaurants and they turned into this piece of crap. There are many places to build family homes in Berkeley and once again, they made an ugly gentrified architectural piece of crap. Which isn’t even true architect.
While there were one or two decent eateries in the Village, I wouldn’t describe any of them as “amazing”.
Also, if you think this building is a “piece of crap” we’d all love to see pictures of where you live…