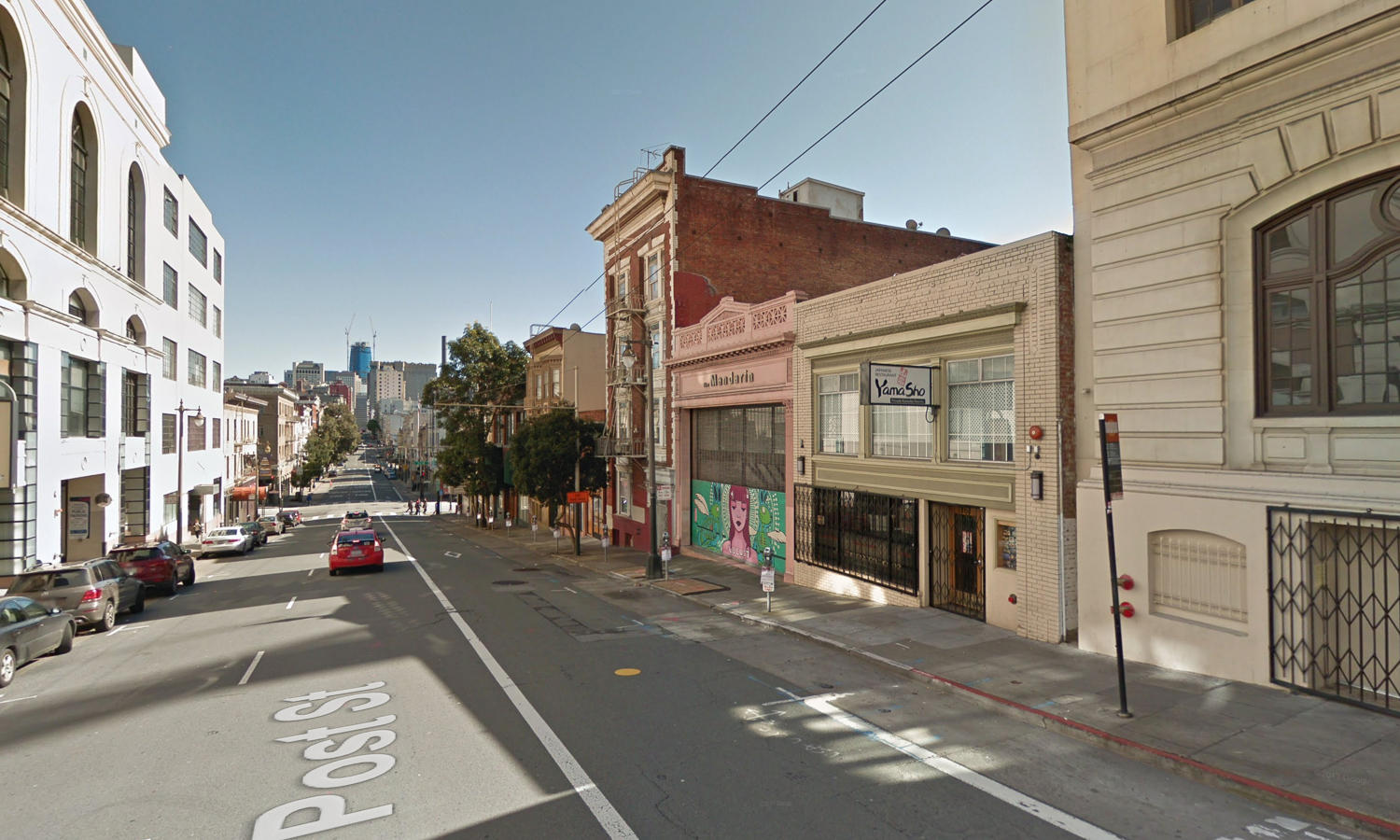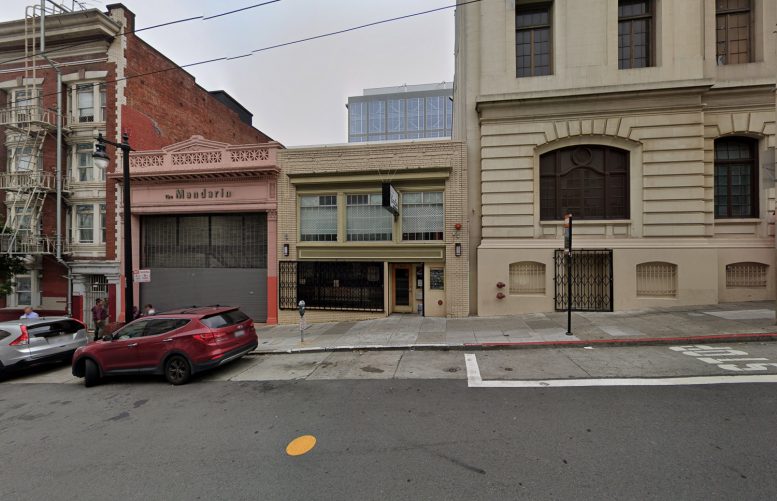Plans have been submitted for an eight-story mixed-use building at 1161 Post Street in Polk Gulch, San Francisco. The application for a project review meeting provides preliminary information on residential units on top of commercial space. SIA Consulting is the project applicant.
The property owner is concealed in the project application, listed only as 1161 Post Street LLC. More information will be revealed when the project heads to the city planning commission. The estimated completion date and construction costs have not been released yet, though documents to specify it will not receive public funding.
SIA Consulting has proposed for the structure to stand at least 84 feet above street level to produce 16 new units. One parking space will be included for loading purposes.

1161 Post Street looking east toward the Salesforce under construction circa 2017, image via Google Street View
The building is on the same block as the previously-covered ten-story Sutter Health building at 1100 Van Ness Avenue, near the Van Ness and Geary Boulevard bus station serviced by the 70.
Subscribe to YIMBY’s daily e-mail
Follow YIMBYgram for real-time photo updates
Like YIMBY on Facebook
Follow YIMBY’s Twitter for the latest in YIMBYnews






Be the first to comment on "Planning Application Filed for 1161 Post Street, Polk Gulch, San Francisco"