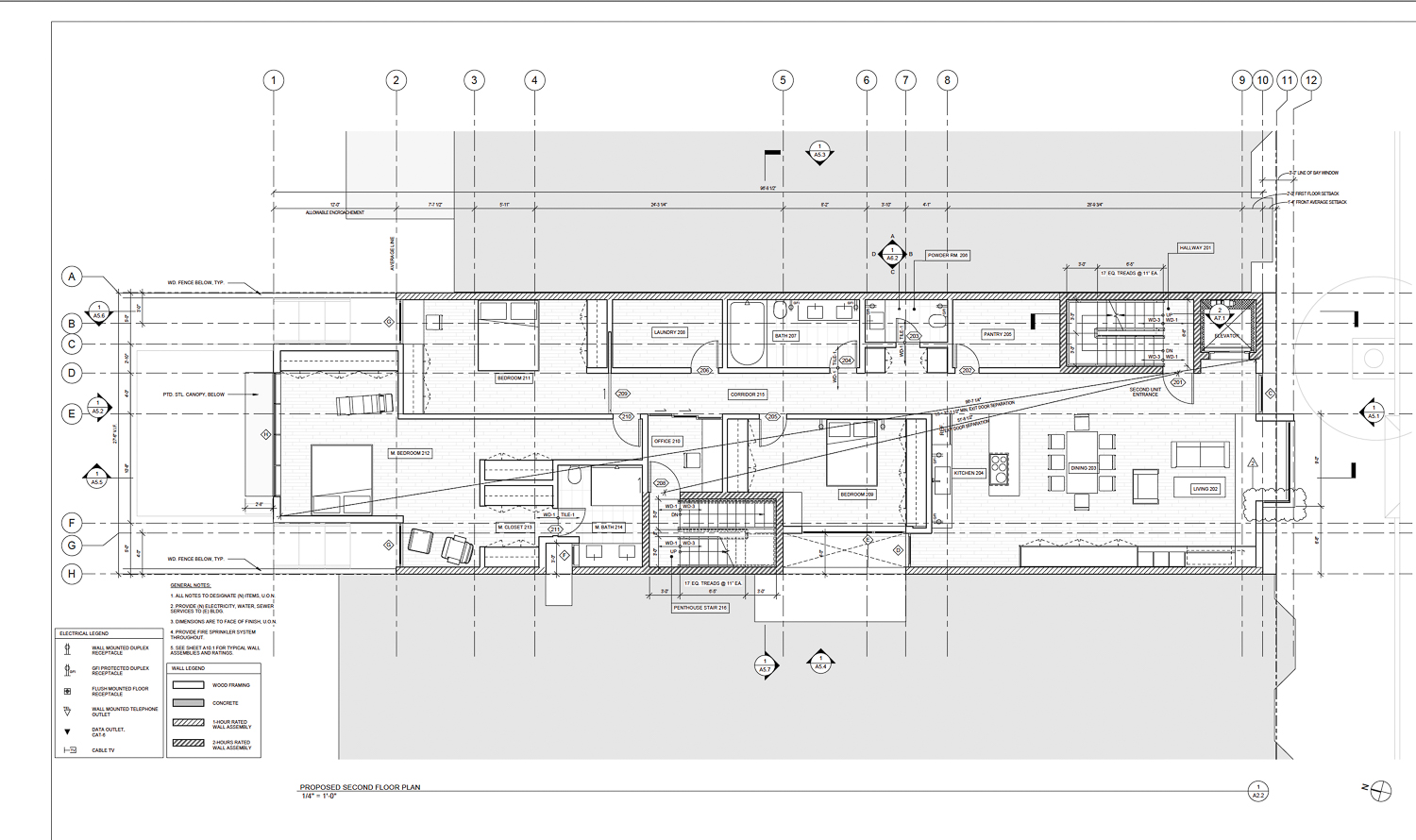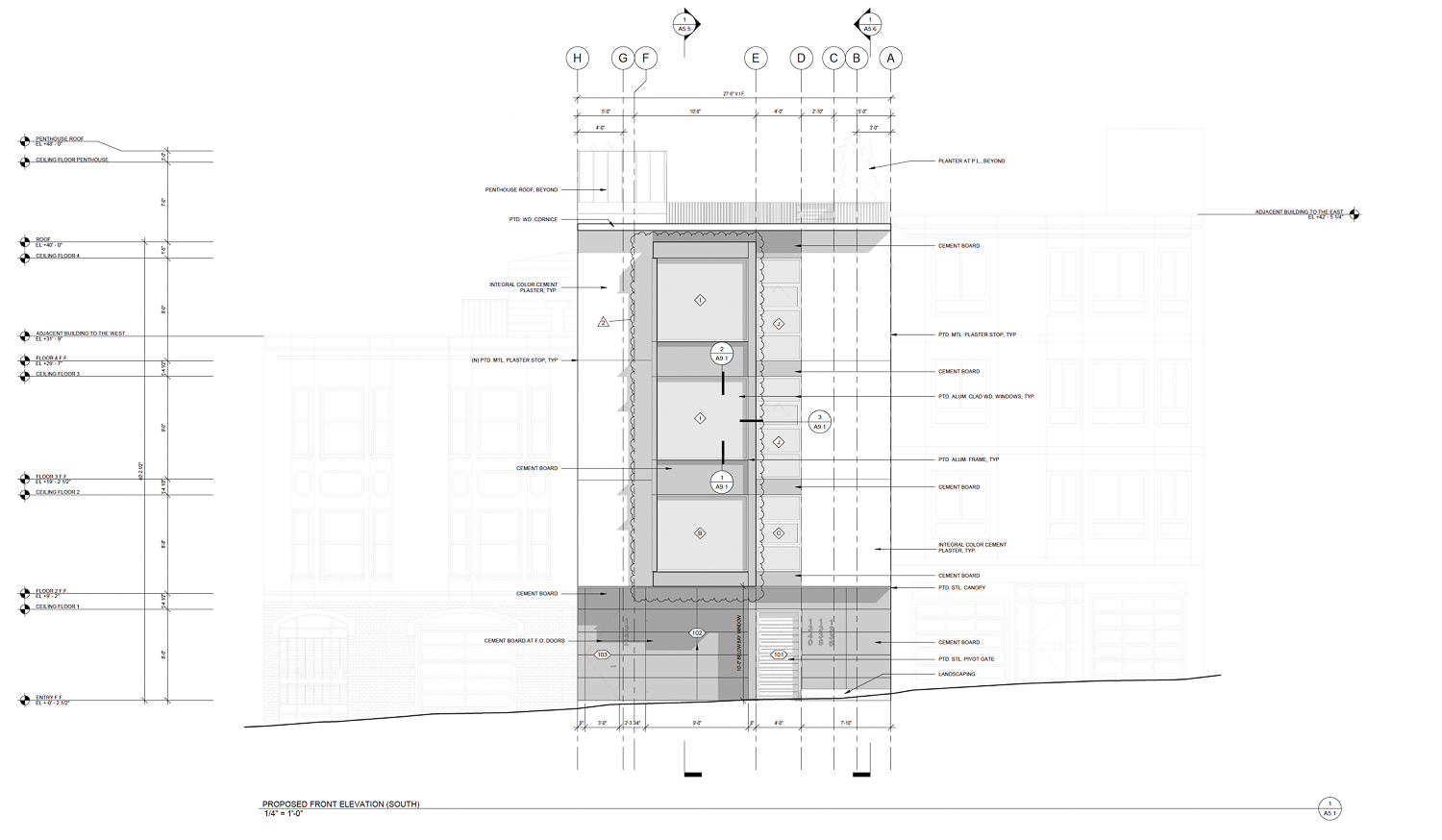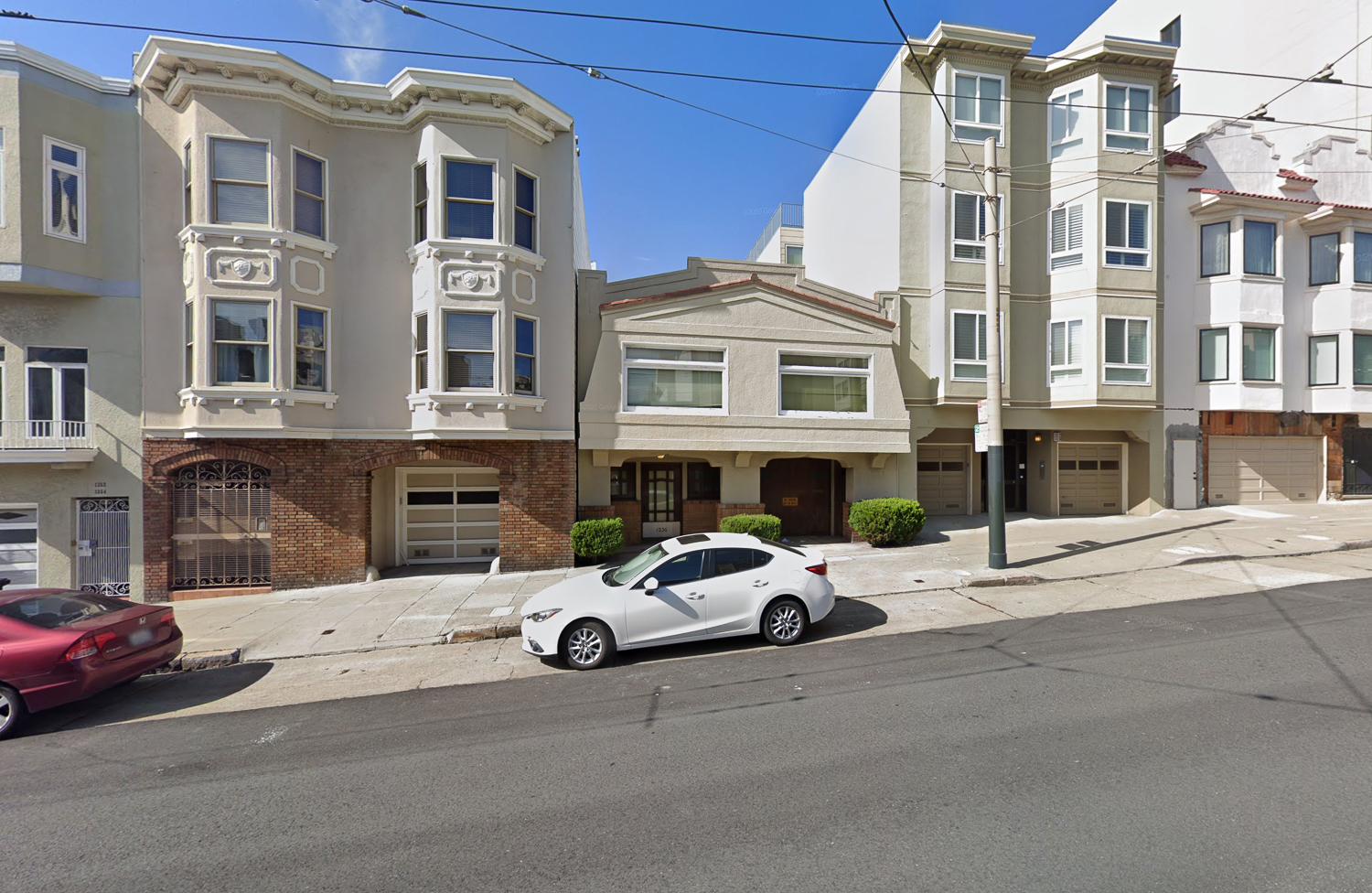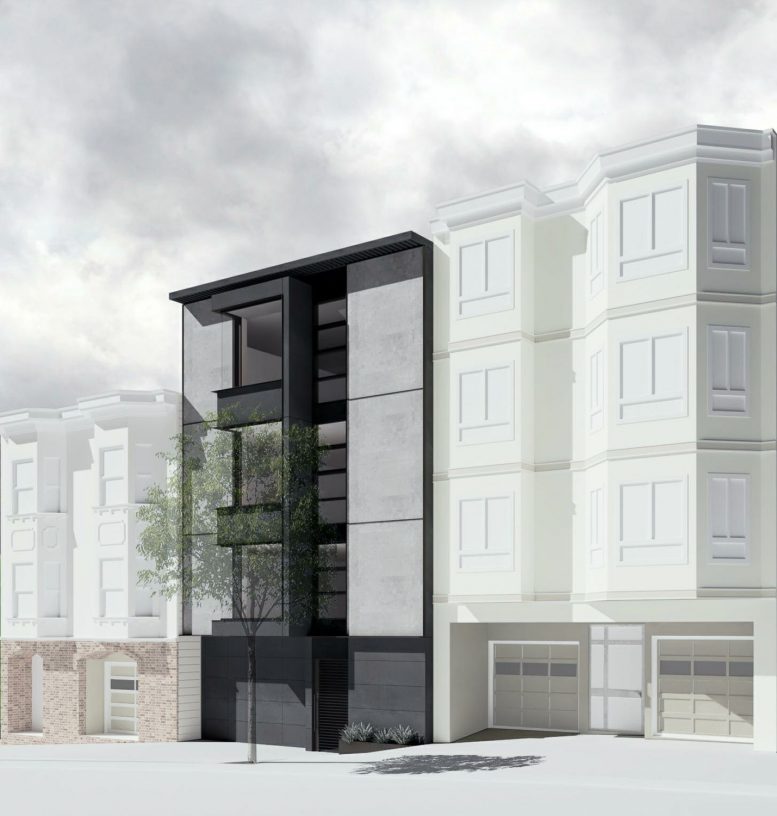New renderings have been revealed for a residential infill at 1336 Chestnut Street in Marina District, San Francisco. The proposal will replace an existing single-family residence with a new three-unit building, contributing the Bay Area housing market. Michael Hennessey Architecture is responsible for the design.

1336 Chestnut Street second level floor plan, drawing by Michael Hennessey Architecture
The 48-foot structure will yield 9,340 square feet, of which 7,920 square feet will be dedicated to residential use, and 1,420 square feet to offer four parking spaces on-site. Each unit will extend across a full floor-plate, with an elevator opening up directly into the living room. The ground-level unit has the largest interior floor area as well as backyard access. Level three will go over the smallest floor area, though each of the apartments has three bedrooms.

1336 Chestnut Street vertical plan, elevation by Michael Hennessey Architecture
Michael Hennessey Architecture is a locally based architecture firm that made headlines with an eye-catching design just around the corner from 1336 Chestnut Street. 2920-2922 Franklin Street is a two-unit townhouse with a bay window feature on its black-clad facade. While the massing takes from the city’s architectural vernacular, the tone and material choice introduces a new contemporary contrast. While 1336 Chestnut Street embodies a similar ethos to design, large cement plaster panels between the glass bay window introduce a completely new texture.

1336 Chestnut Street, image via Google Street View
The application shows the development is expected to offer both rental and ownership condominiums.
The property owners, Emerson and Jennifer Quan, purchased 1336 Chestnut in late 2019 for $2.4 million. New building permits have been filed in late July of 2020 but remain under review. Construction is estimated to cost $1.7 million and take 14 months from ground-breaking to completion.
Subscribe to YIMBY’s daily e-mail
Follow YIMBYgram for real-time photo updates
Like YIMBY on Facebook
Follow YIMBY’s Twitter for the latest in YIMBYnews






Construction costs of only $182/square foot. I thought it was much more expensive than that around here?