The San Francisco Planning Department has released the mitigation measures document for the 30 Van Ness Avenue construction process as Lendlease confirms with SFYIMBY they are working to start construction this year. The 47-story addition to the Civic Center will bring market-rate apartments, low-income units, retail, and new office space less than ten minutes away from BART on foot. Lendlease is the project developer.
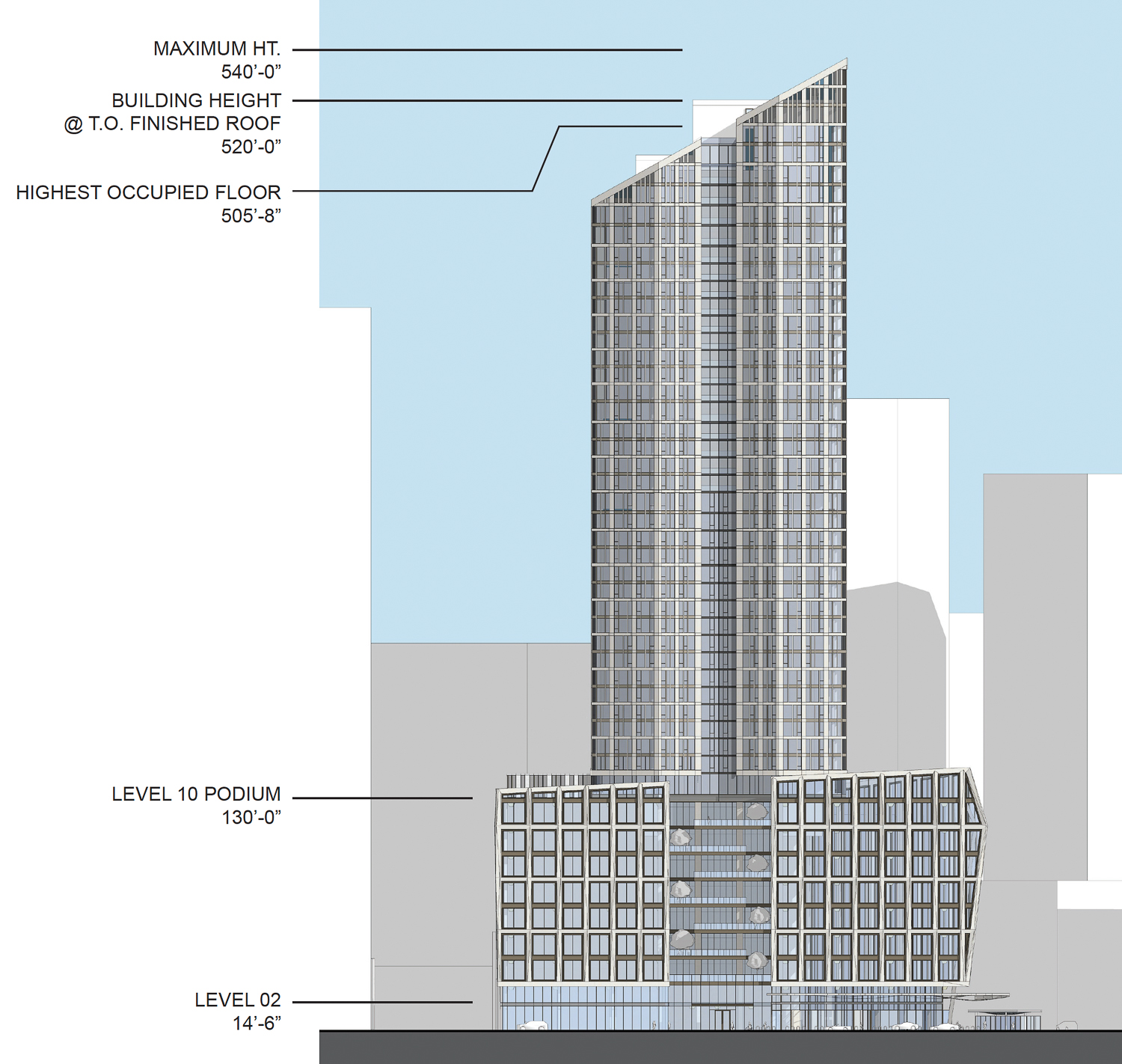
30 Van Ness Avenue west elevation, illustration by Solomon Cordwell Buenz
The structure has a rooftop height of 520 feet, though extra architectural features rise to a maximum height of 540 feet above street-level. The built area spans 818,200 square feet, with 468,300 square feet for residential use, 234,100 square feet for offices, 20,920 square feet for retail, and 1,560 square feet for public open space. The parking garage is roughly 40,000 square feet with a capacity for 151 vehicles thanks to multiple car stackers.
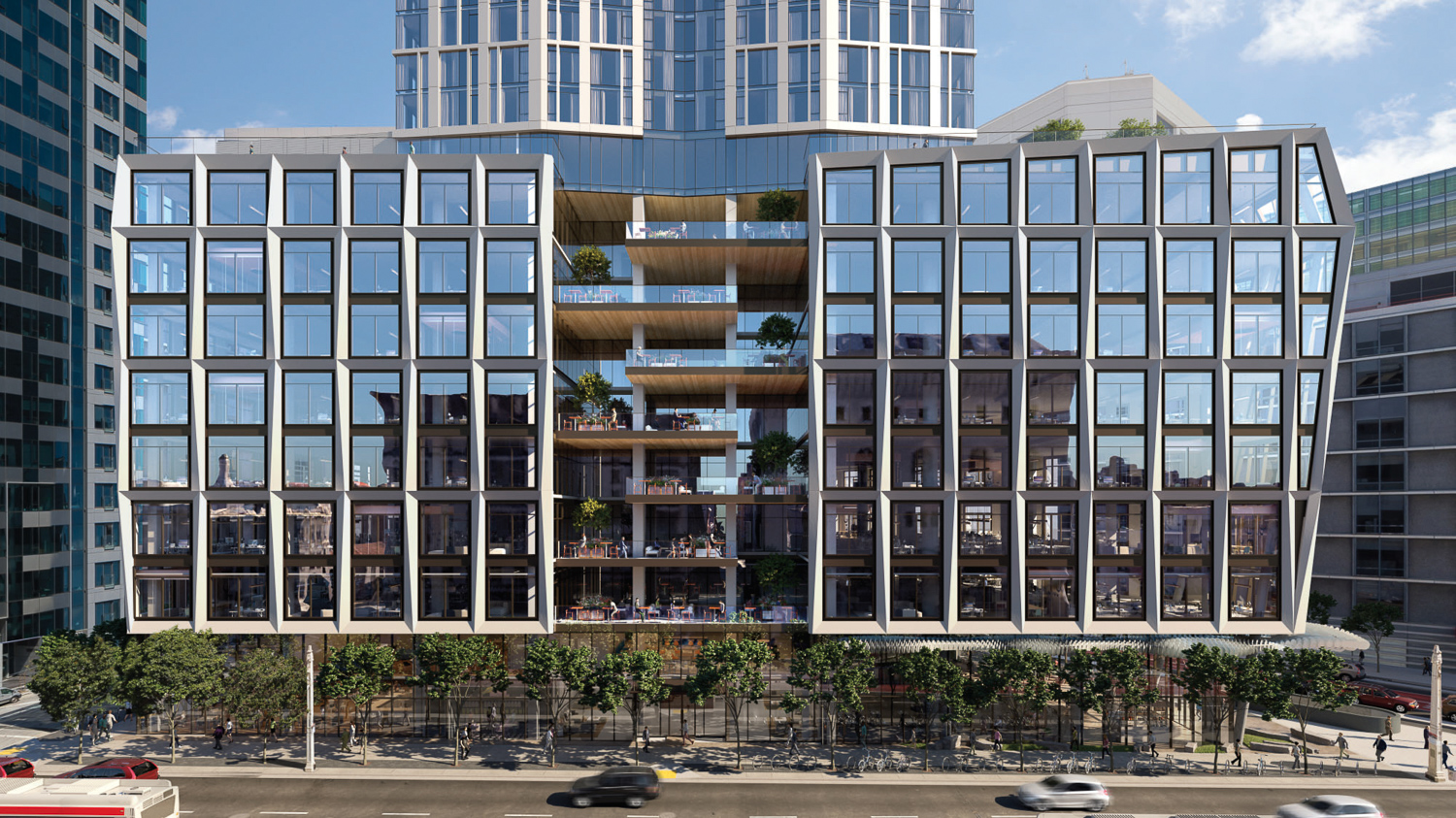
30 Van Ness Avenue podium elevation, design by Solomon Cordwell Buenz
Solomon Cordwell Buenz is the project architect. The podium will be clad with a grid of off-white glass fiber reinforced concrete described in planning documents as a ‘linen’ color with medium bronze-tone metal accents. Off-white metal panels, matching with the podium, will be used on the tower. The project is targeting LEED Platinum certification.
The firm describes the facade as “detailed with delicate twists and features a prominently chiseled corner…At the top of the tower, six residential units open onto a series of private terraces.”
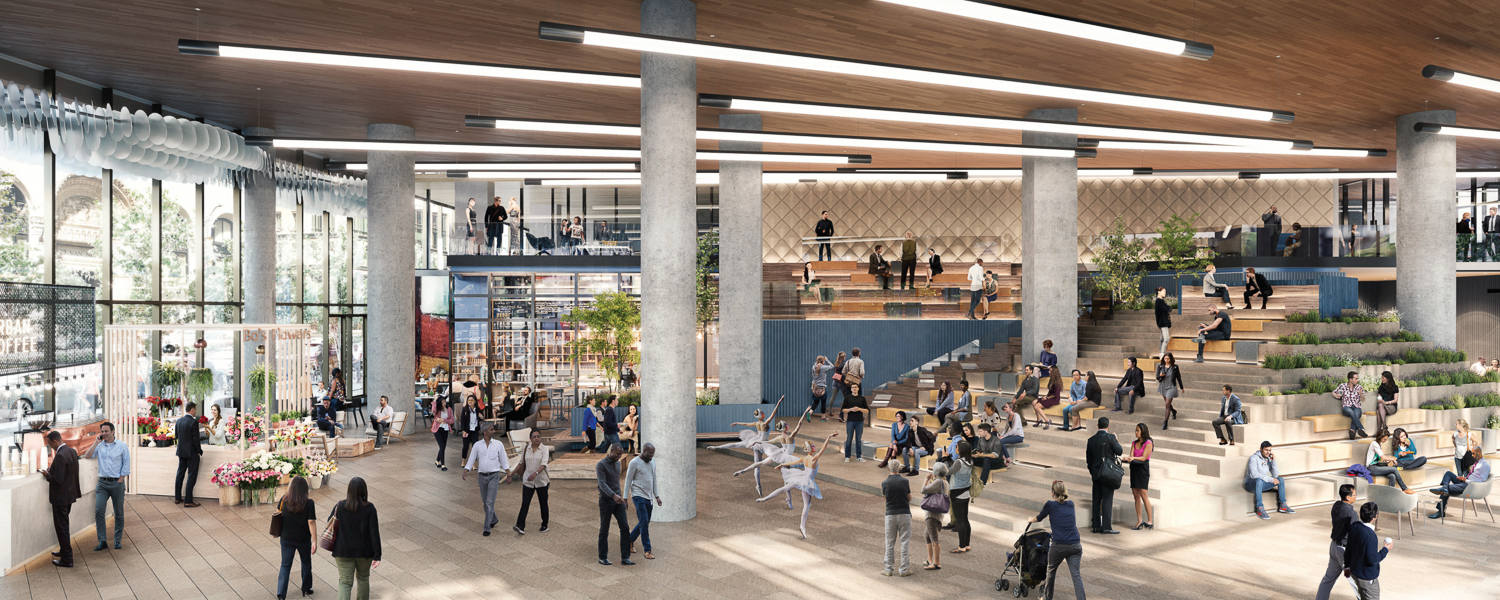
30 Van Ness Avenue multipurpose space concept, design by Solomon Cordwell Buenz
The building’s ground floor will be packed with several purposes. The Market Street-facing office lobby will link with a 5,650 square foot multi-purpose space with a mezzanine and a two-story-high ceiling. Three spots for retail will service the room and its copious tables and concrete stadium seating. Renderings show a restaurant, coffee stand, and florist as potential businesses to set up shop.
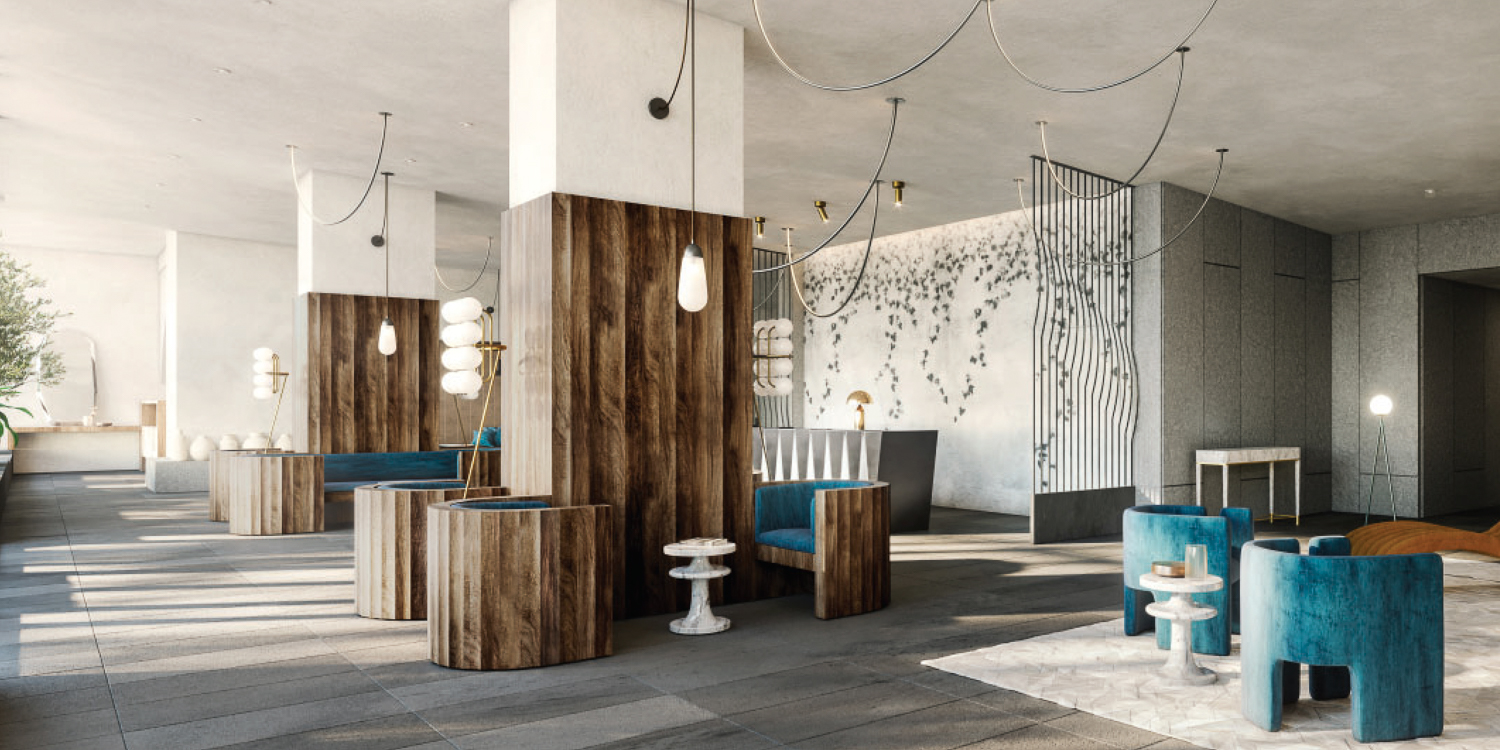
30 Van Ness Avenue residential lobby, design by Solomon Cordwell Buenz
Residents will find their lobby on Van Ness, from which residents can access a bicycle storage room, with a capacity for 168 office worker bikes and 84 resident bikes. At the corner intersection with Van Ness and Fell Street, another 4,000 square foot retail shop. The building’s loading bays and access to the below-grade parking will face toward Fell Street.
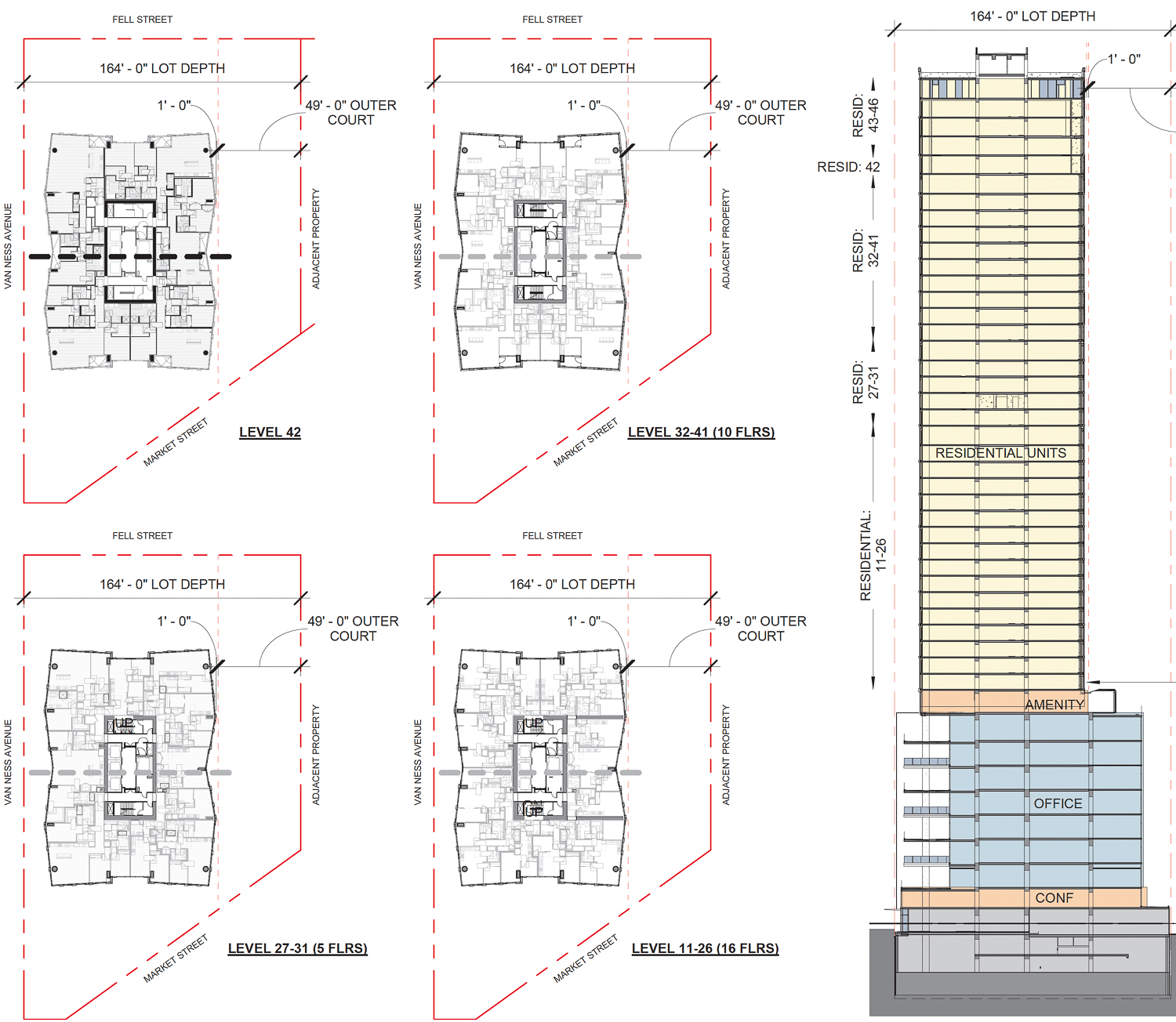
30 Van Ness Avenue floor plan use, illustration by Solomon Cordwell Buenz
There will be 333 apartments, with 28 studios, 97 one-bedrooms, 161 two-bedrooms, and 47 three-bedroom units. 83 of the units will be sold below market-rate. Residential amenities will span across the entire tenth floor, on top of the 130-foot tall podium. Three outdoor balconies will offer lounging space, outdoor dining tables, and a dog run. The interior space will be divided between a fitness center, a coworking lounge, a socializing room, a solarium, and a game room.
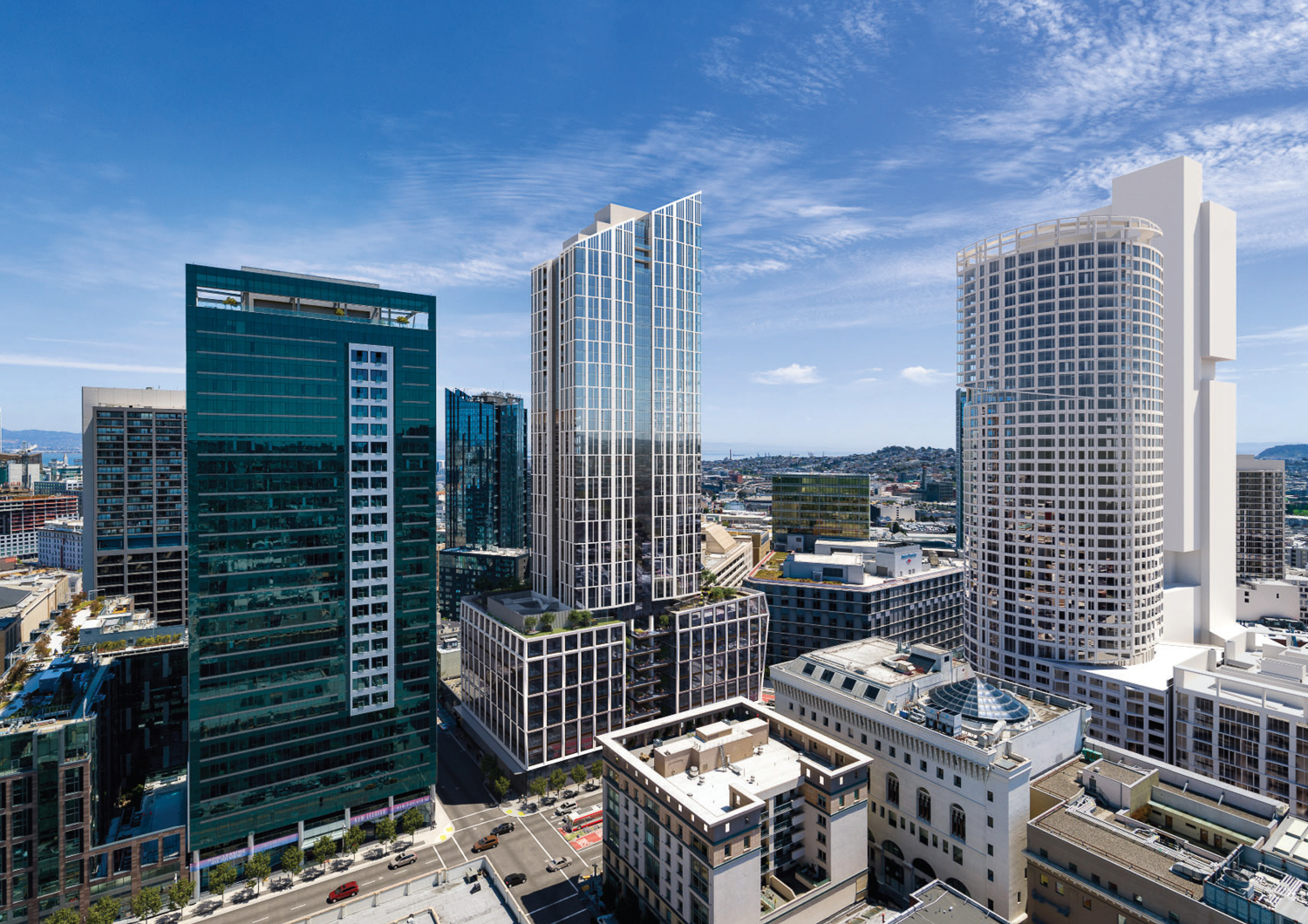
30 Van Ness Avenue overall building aerial view, with One Oak and a massing of 10 South Van Ness at the left of the image, design by Solomon Cordwell Buenz
New building permits estimate construction costs to be a minimum of $244 million and last 44 months from ground-breaking to completion. Excavation will remove approximately 51,000 cubic yards of earth. The 2018-signed development agreement shows the project could contribute as much as $12 million to fund affordable housing and up to $5.9 million to support transportation city-wide.
Subscribe to YIMBY’s daily e-mail
Follow YIMBYgram for real-time photo updates
Like YIMBY on Facebook
Follow YIMBY’s Twitter for the latest in YIMBYnews

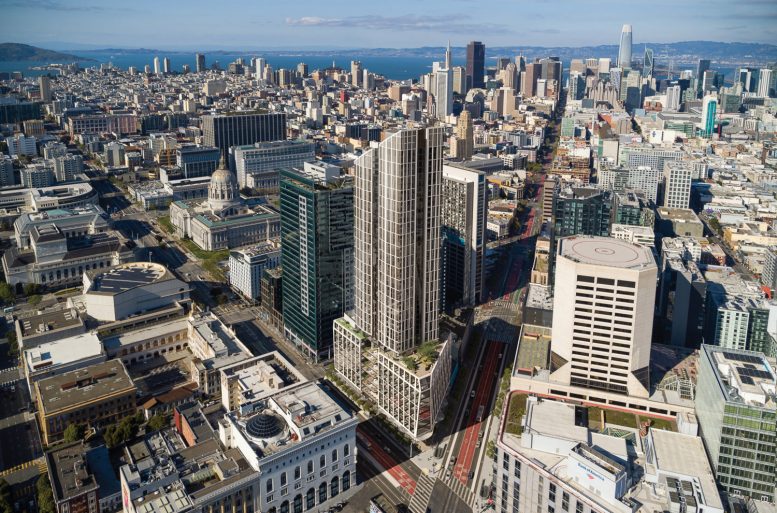
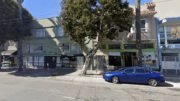



Now that’s how you design a podium!
Yasss!
This will dramatically change the view looking down Market Street from atop Twin Peaks, and for the better. All of this new Civic Center construction is creating another visual focal point for the city and skyline.
So, is this condo or rental? I see apartment and then it says units sold at market rate? A bit confusing. The tower and podium are nice, but to tower does seem to be just ‘plopped’ on. I’d shift the tower to better anchor the corner.
How do I apply for a Studio or 1Br Apartment or Confominium at BMR rate and when and where do I go to apply? Looking to buy or rent if affordable! Very nice building
Has this started construction? They were doing good progress at least with the demolition but now it looks like it stopped. What is going on?
They just seeded grass all over the lot. Put in a small guard shack. Does the grass indicate no building for a while?
interested in purchasing 1br. please send floor plans and time lines of availability.
thank you
Thanks for finally talking about > Construction Expected Тo Start This Υear foг
30 Van Ness Avenue, San Francisco – San Francisco YIMBY buy kamagra online uk
Hello. And Bye.
Fine news for all us
Chaming news for all us
Greatest news for all us
Excellent news for all us
[b]Personally realize[/b] how terrifying that feels as soon as fluid sets their house plus family’s well-being under peril.
[b]Nevertheless[/b] you’re in no way solitary.
[b]We’re[/b] present so as to protect yours property and the comfort relating to the family living, operating attentively and harmlessly so that every single thing yourself value stays whole.
[b]This[/b] group acts swiftly toward halt loss together with avert mildew, granting yourself peace of awareness.
[b]Furthermore[/b] along with our round-the-clock service, you continuously possess somebody by yours side — equipped to support one maintain your family protected and the home occupied with convenience.
[b]Find peace in your home[/b] – [u]Call: 8338561951[/u]
[b]Own know[/b] the way frightening the situation appears once moisture puts their house as well as kin’s ease toward danger.
[b]However[/b] you are never by yourself.
[b]We’re[/b] available so as to shield your home plus the warmth belonging to yours loved ones existence, functioning attentively plus harmlessly so everything somebody cherish keeps undamaged.
[b]Our[/b] crew responds quickly in order to cease loss plus avoid spores, bringing you calm regarding consciousness.
[b]Also[/b] together with this nonstop service, someone always maintain somebody beside their side — set so as to help somebody keep one’s household safe along with yours home full via security.
[b]Find peace in your home[/b] – [u]Call: 8338561951[/u]
[b]I comprehend[/b] the manner terrifying this comes across at the moment moisture causes the residence as well as loved ones’ well-being toward peril.
[b]Still[/b] you’re not isolated.
[b]We have been[/b] around to preserve the residence plus the very warmth belonging to your family existence, operating thoughtfully and securely such that all things somebody value persists undamaged.
[b]Our[/b] crew works immediately toward stop damage and avoid fungus, giving one tranquility regarding thought.
[b]And[/b] supported by this 24/7 help, yourself perpetually get somebody by their position — ready aiming to guide one sustain one’s relatives sheltered together with yours residence enriched through ease.
[b]Find peace in your home[/b] – [u]Call: 8338561951[/u]
[b]Imagine[/b] coming home to find leak creeping into the corners of your home and cherished spaces.
[b]It’s stressful[/b] — but you don’t have to face it alone.
[b]We’re here to save[/b] your house and loved ones’ well-being, working swiftly and safely to limit harm before it spreads. Our team works with care and safety, restoring not just your property but also your peace of mind.
[b]We help you[/b] avoid mildew and hidden damage, ensuring a healthier space for your loved ones. And with our day-and-night assistance, you’re always supported through emergencies — we’re just a call away!
[b][u]Call – 8338561951 and professionals will help you![/u][/b]
[b]Think of[/b] coming home to find leak soaking into the corners of your home and cherished spaces.
[b]It’s stressful[/b] — but you are never left alone.
[b]We’re here to save[/b] your family’s home and peace, responding fast and gently to contain the problem at once. Our team works with respect and caution, bringing back both your home and your calm.
[b]We help you[/b] avoid mildew and hidden damage, ensuring a healthier space for your loved ones. And with our day-and-night assistance, you’re never without help when it matters most — we’re always ready to step in!
[b][u]Call – 8338561951 and professionals will help you![/u][/b]
[b]own[/b] grasp the manner scary that appears once flood creates your house as well as kin’s comfort in peril.
[b]Nevertheless[/b] you’re in no way solitary.
[b]We are[/b] ready in order to shield the property together with the very affection regarding your family living, performing deliberately plus safely so every single thing yourself love continues intact.
[b]Such[/b] crew acts immediately to cease loss as well as avert mold, giving somebody calm from consciousness.
[b]Also[/b] with our round-the-clock support, someone always get a partner beside your position — set to support someone maintain your relatives safe plus one’s property supplied in comfort.
[b][u]Find peace in your home – Call: 8338561951[/u][/b]
[b]personally[/b] know the way frightening it strikes whenever water creates yours dwelling and household’s security toward threat.
[b]Nevertheless[/b] you stay by no means alone.
[b]We have been[/b] here so as to shield the home along with the affection belonging to your kin lifestyle, acting deliberately and safely with the result that everything somebody value remains whole.
[b]That[/b] squad functions quickly so as to block harm as well as stop growth, granting one peace belonging to thought.
[b]Furthermore[/b] along with this always-on aid, you forever get a person next to the side — set so as to aid one preserve one’s relatives secure and one’s property supplied in comfort.
[b][u]Find peace in your home – Call: 8338561951[/u][/b]