Construction is nearing the finish line for the $200 million two-towered high-rises at 188 West Saint James in Downtown San Jose. Apartment sales have already launched, with prices ranging from $525,000 to over $1 million. Z&L Properties is the project developer, with Polaris Pacific in charge of sales. Staff working on the development have confirmed for SFYIMBY that the building is expected to open towards the end of 2021 if conditions allow.
The towers rise 199 and 217 feet respectively to roof height, with the taller building’s mechanical peak reaching 229.3 feet. The full complex will yield 1,105,720 square feet, including 640 condominiums, 26,450 square feet of ground-floor retail, 31,580 square feet of open space, and a parking garage with a capacity for 656 cars. City documents show the two towers yield a combined 859,860 square feet of dwelling area, averaging 1,343 square feet per unit.
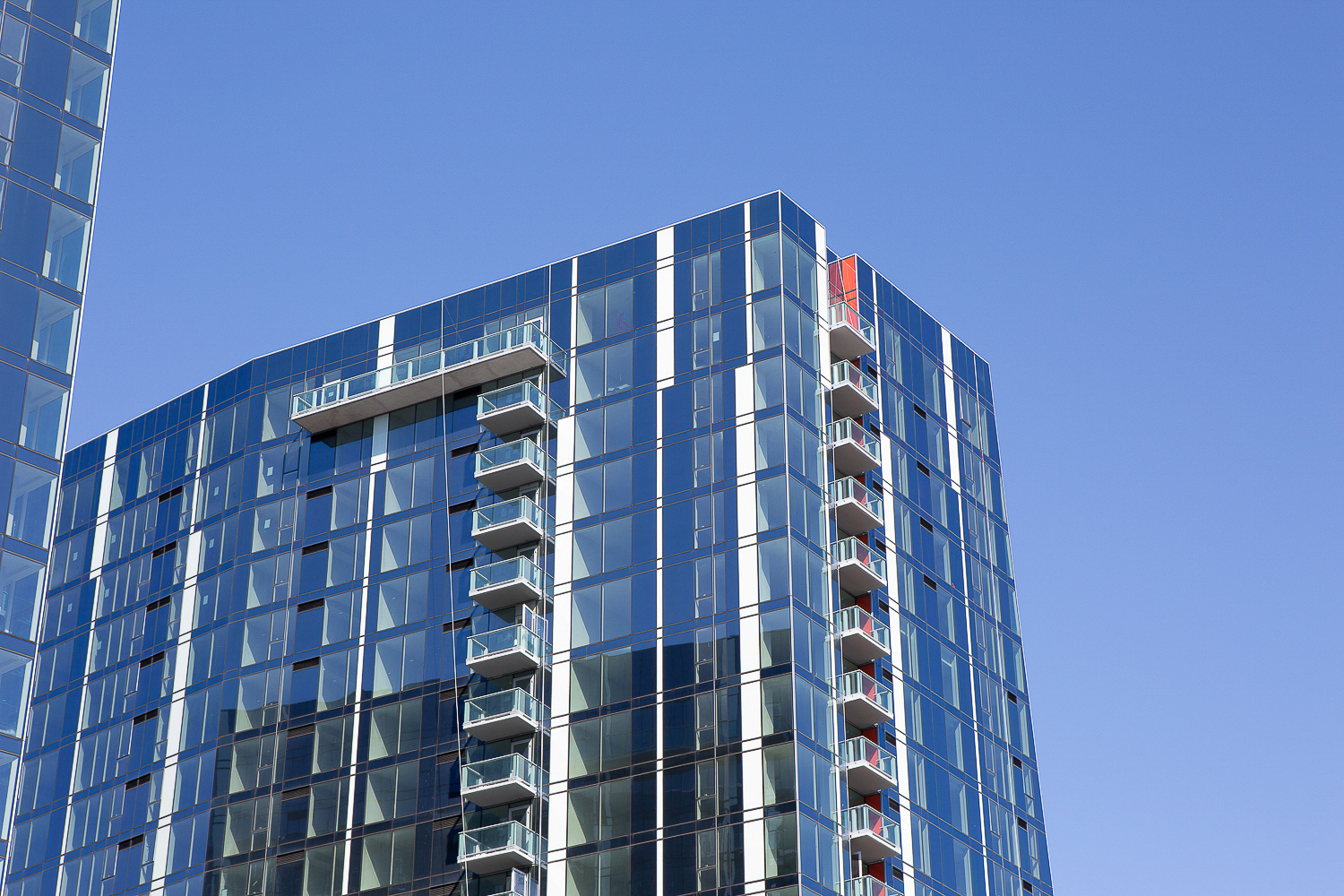
188 West Saint James close up, image by Andrew Campbell Nelson
C2K Architecture is responsible for the design. Referring to the firm’s work ethos, C2K writes that their work “strikes a balance between functionality, beauty, sustainability, and sensitivity to the surrounding community. Most important, our projects are the result of the collaborative partnerships we forge with our valued clients.”
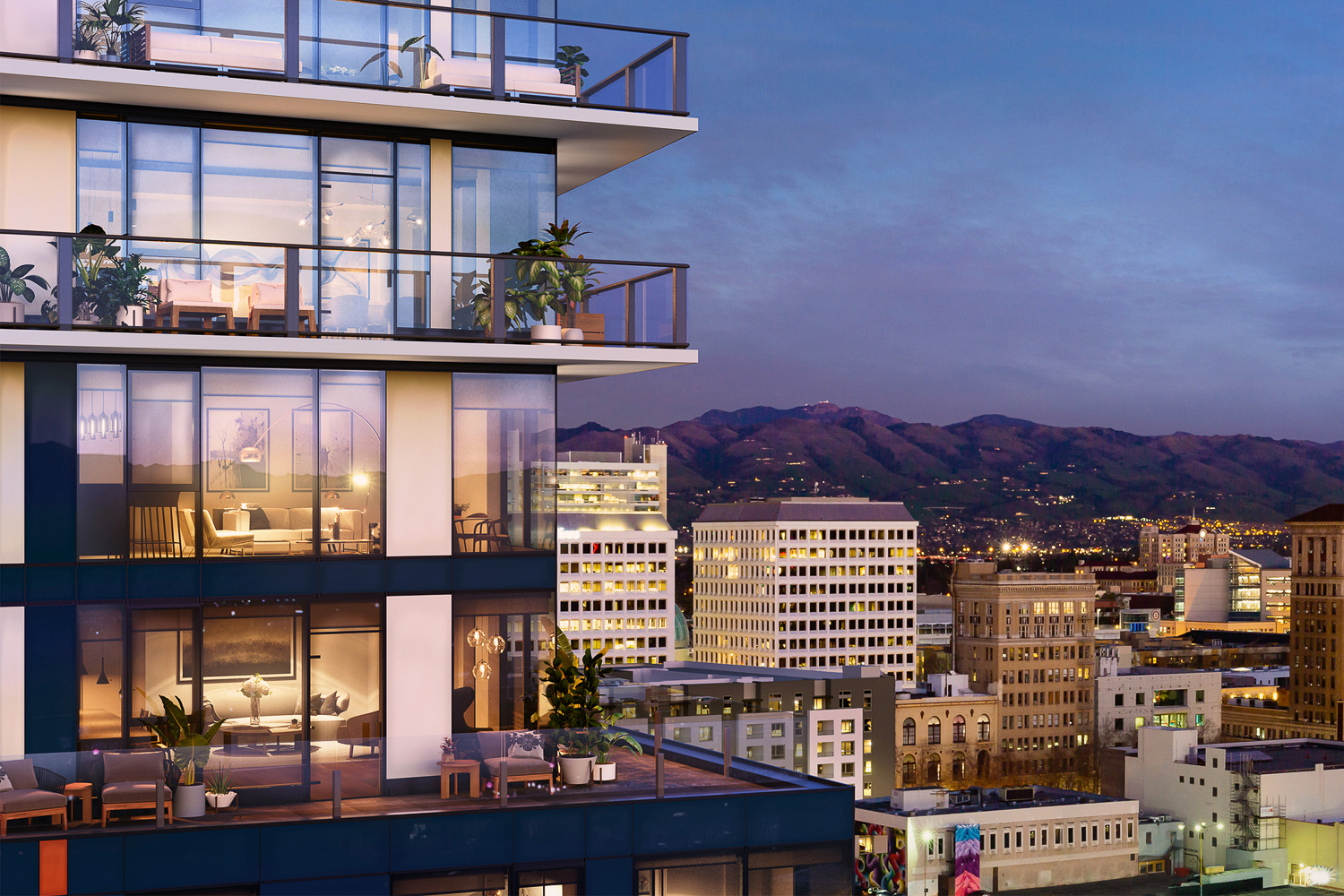
188 West Saint James condominium detailed view of the site balconies, rendering courtesy C2K Architects
The building offers a unique lifestyle experience with several amenities for any Silicon Valley resident, centering around an open-air 75-foot lap pool, hot tub, barbeque grill, and clubhouse on level three. A rooftop terrace will provide shared access to a panoramic skyline view of San Jose. There will also be a basement bar and fitness center on-site.
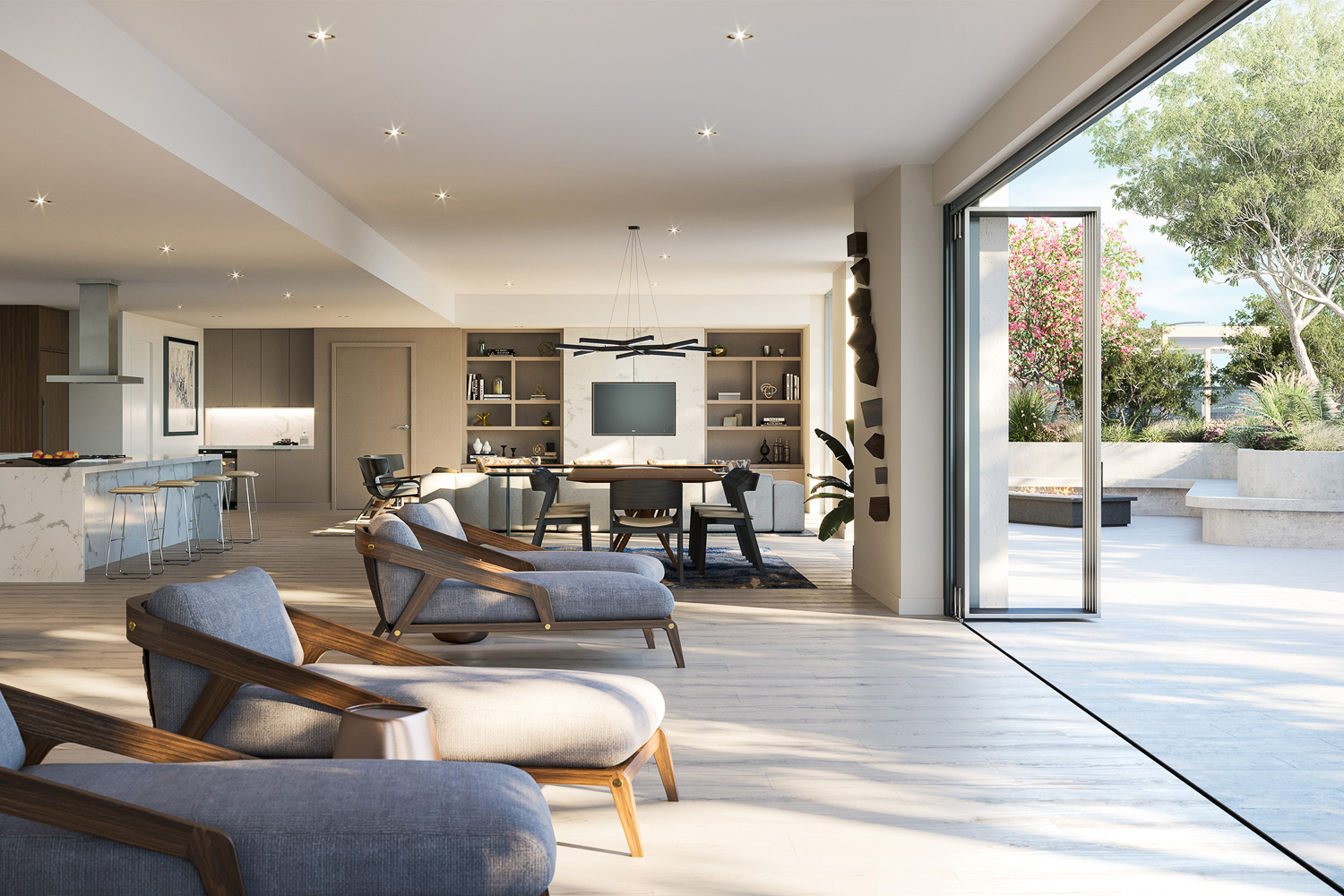
188 West Saint James lounge, rendering courtesy C2K Architects
Apartments range in size from studios to three-bedrooms, with premium units located on the higher floors. The penthouse units include various high-end features, including two ovens per unit, a wine chiller, cabinetry designed in Europe, and custom-design stone countertops.
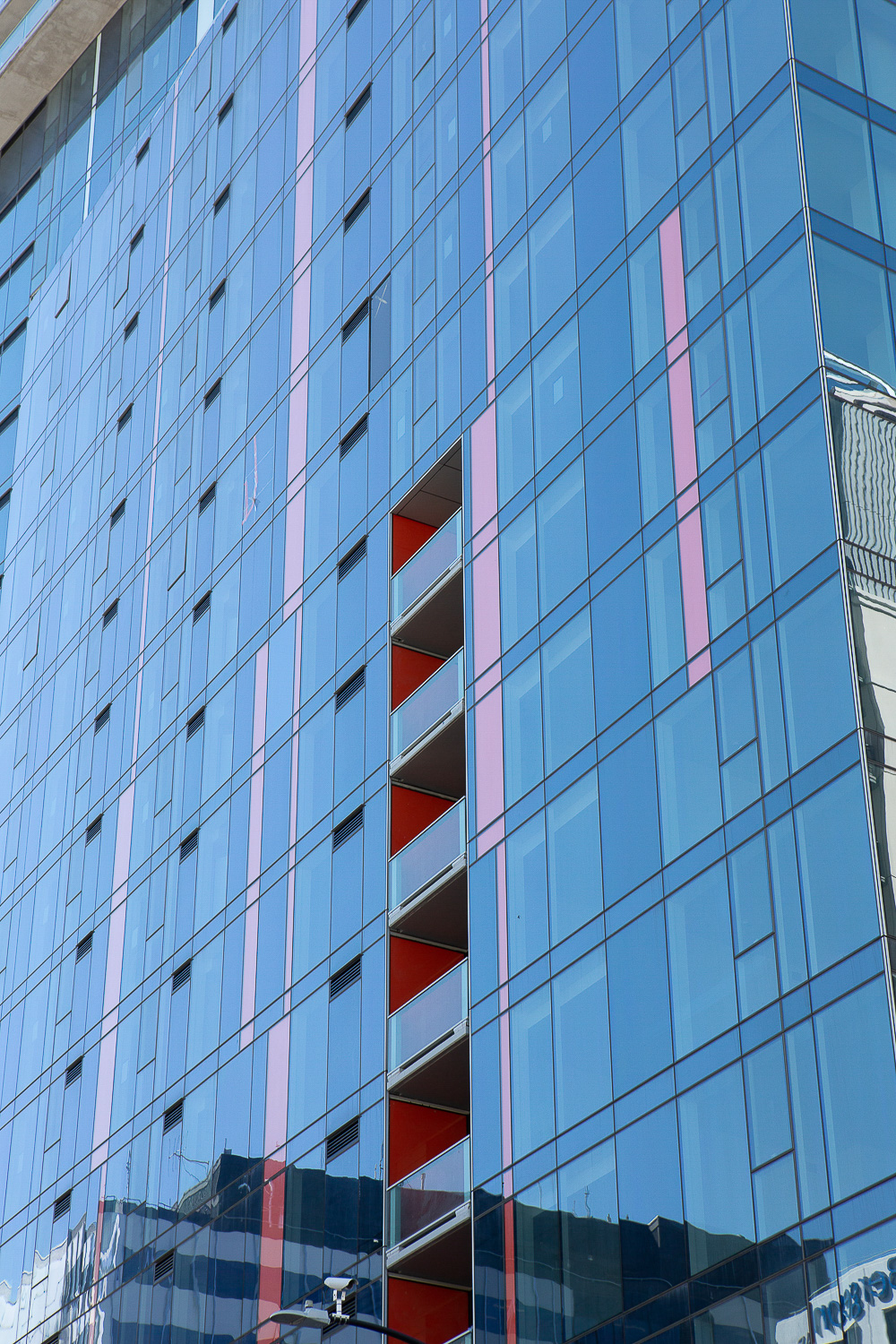
188 West Saint James facade close up, image by Andrew Campbell Nelson
The development will open as the tallest active apartment building in the city, though it will soon be overtaken by the 28-story Miro, located 0.6 miles away. 188 West Saint James is located on the northern edge of a growing restaurant-rich walkable neighborhood. The property is opposite the San Pedro Square Market Building and North San Pedro Street, currently open for pedestrian-only traffic and outdoor dining. Residents will be just under a mile from the current Diridon BART and Caltrain station, as well as under half a mile from where San Jose’s future downtown BART station is expected to open by the end of the decade.
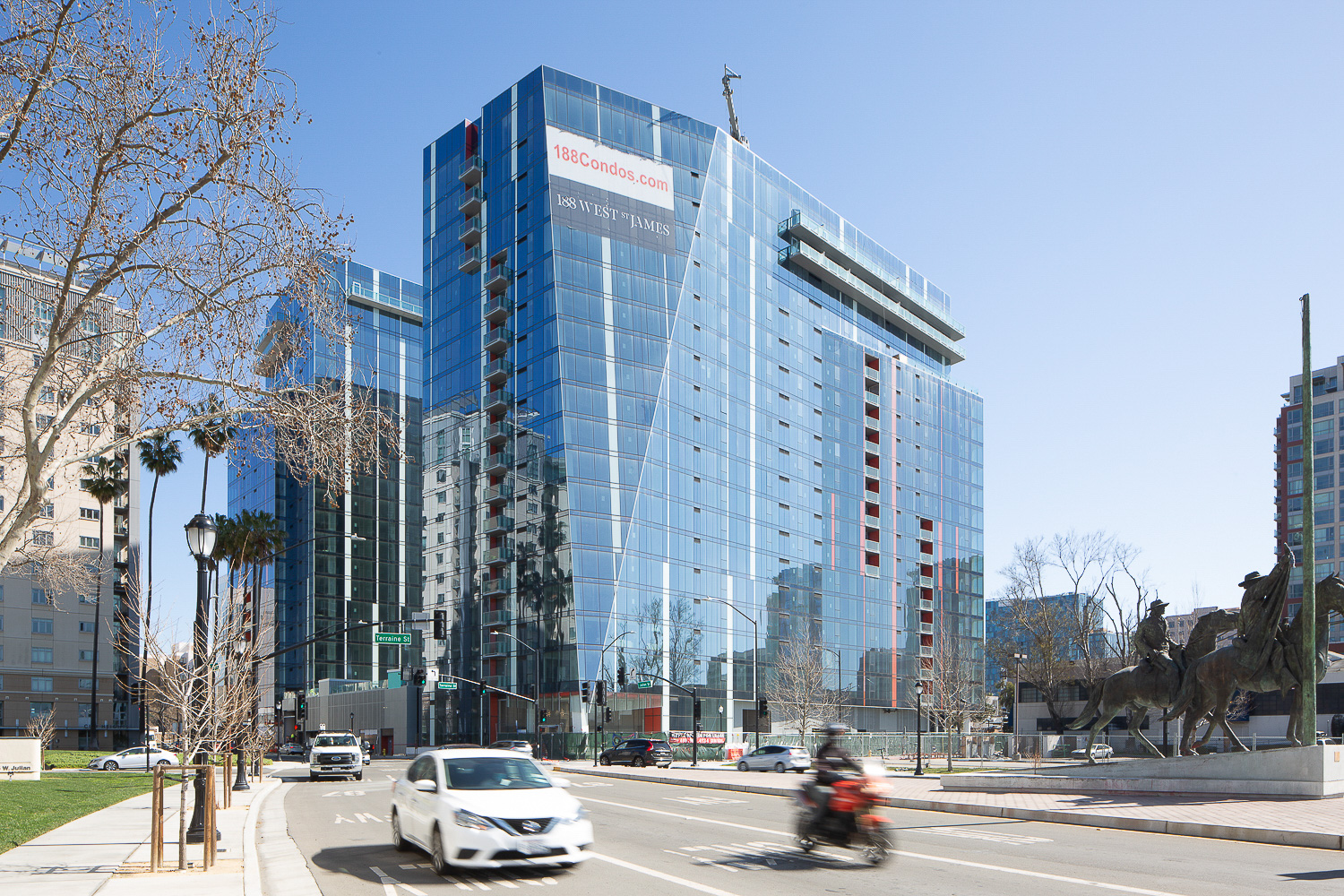
188 West Saint James from West Saint James Street, image by Andrew Campbell Nelson
188 West Saint James is across the street from where Urban Community and Westbank have proposed an elegant residential complex designed by Studio Gang at 255 West Julian Street. Both buildings will be expanding the existing urban fabric of San Jose, a positive trend for the city’s future and the area’s ability to rein in suburban sprawl.
Subscribe to YIMBY’s daily e-mail
Follow YIMBYgram for real-time photo updates
Like YIMBY on Facebook
Follow YIMBY’s Twitter for the latest in YIMBYnews

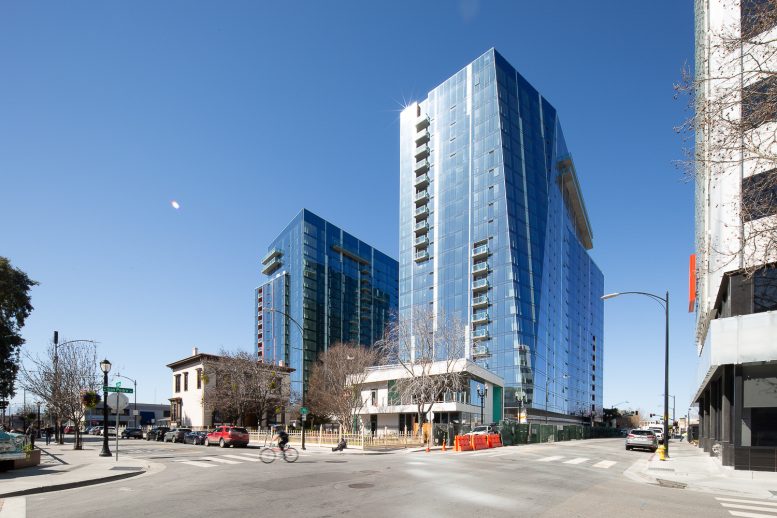
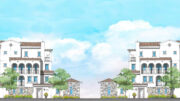
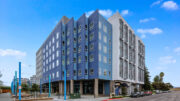

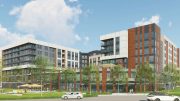
This building has bad karma. Illegally housing workers in steel containers, and years of stagnant construction, when other buildings were completed.