New planning permits have been filed to demolish a single-story commercial structure at 51 Notre Dame Avenue in Downtown San Jose. The application is filed in the wake of Acquity Realty’s proposed 21-story mixed-use tower for the same lot. The demolition application was filed by the Livermore-based civil engineering firm Kier + Wright.
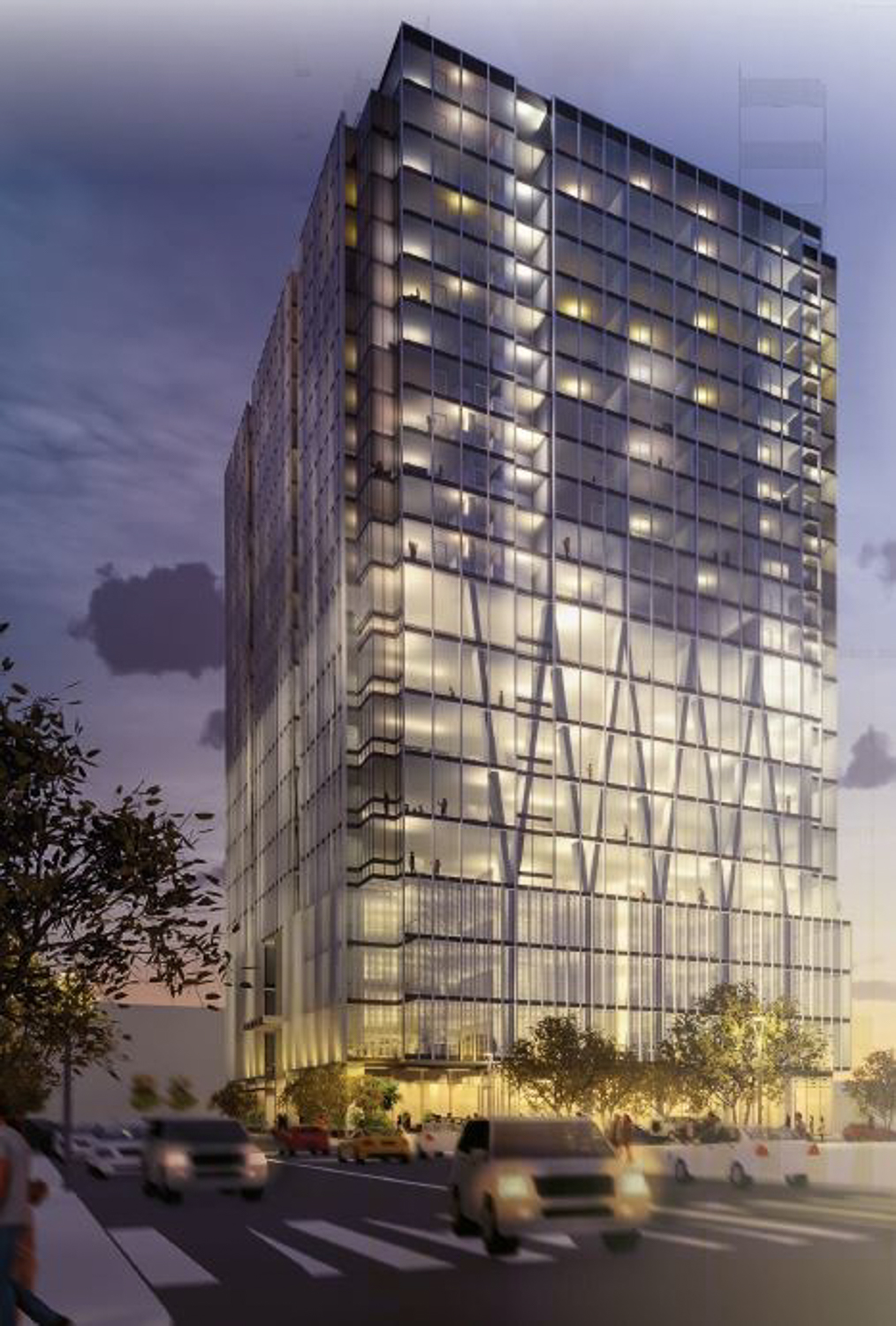
The Carlysle at 51 Notre Dame Avenue evening view, rendering courtesy CBRE and Acquity Realty
The 21-story development is planned for a 30,500 square foot parcel, combining three addresses. It will rise to create 373,000 square feet with a parking capacity for 350 vehicles. Acquity’s proposal will add to the San Jose housing market an estimated 290 apartments on top of 123,000 square feet for office space. At ground level, 7,600 square feet of retail will be included to contribute to the retail-rich area.
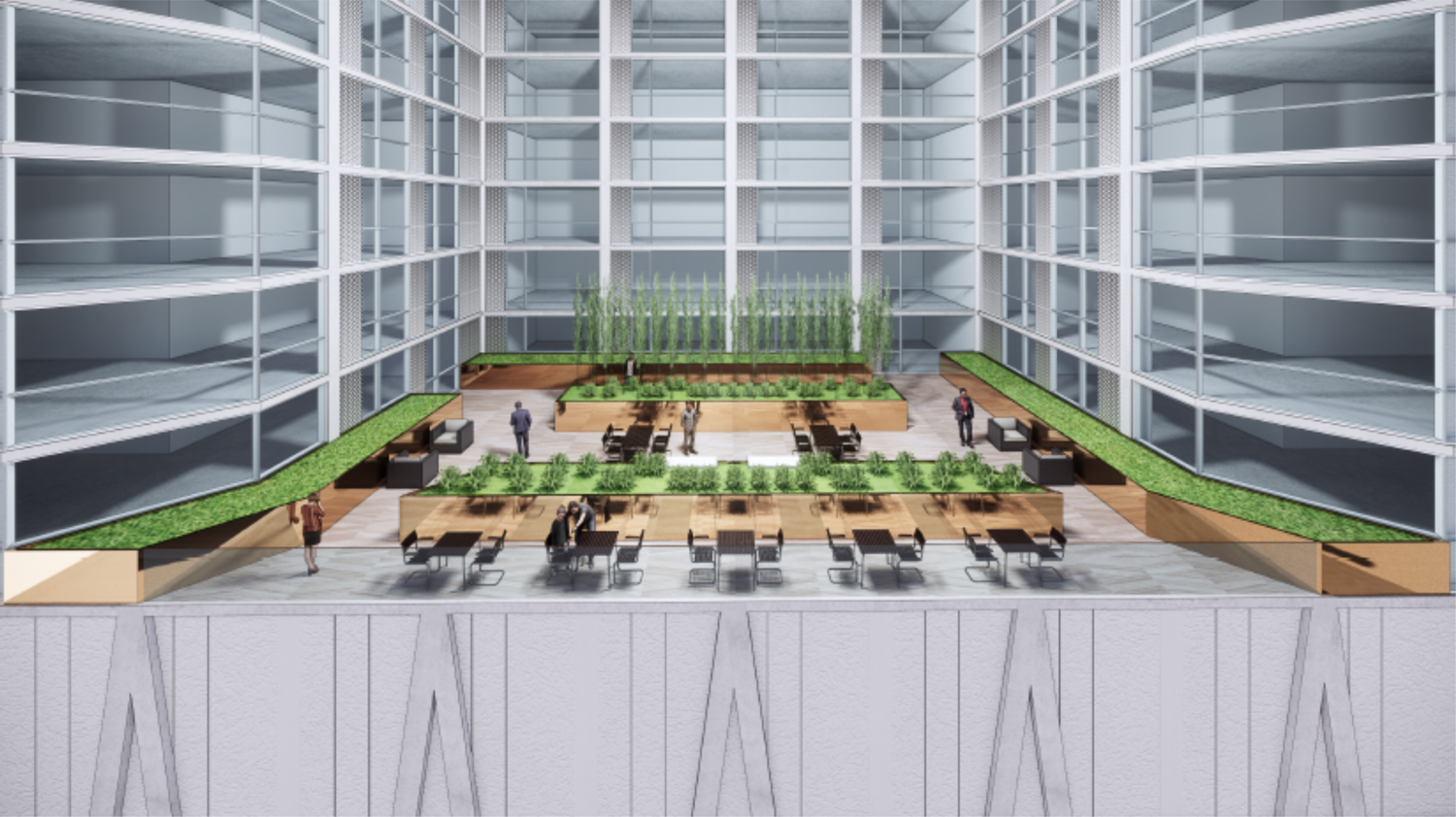
The Carlysle at 51 Notre Dame Avenue interior lobby, rendering courtesy CBRE and Acquity Realty
Steinberg Hart is the project architect. Renderings show a dynamic facade extending from West Saint John street to Notre Dame Avenue. Above the curtain wall-wrapped base floor, three levels of perforated metal will hide the on-site parking garage. Five stories of offices are distinguished by zigzagging concrete columns. Above the offices are U-shaped residential floor plates hugging an open-air courtyard.
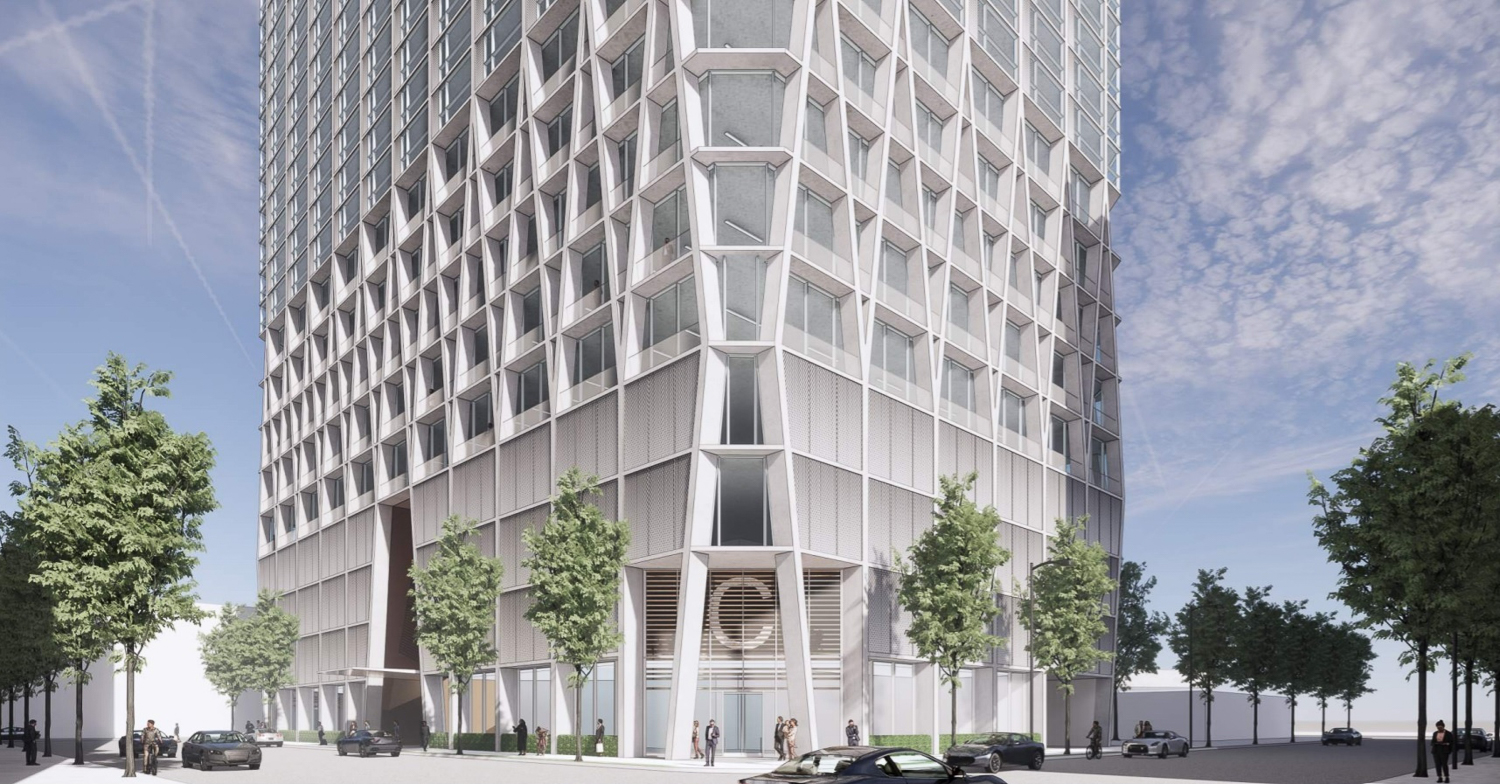
The Carlysle at 51 Notre Dame Avenue base view, rendering courtesy CBRE and Acquity Realty
Acquity Realty reports that the project is fully entitled, and the team is finalizing the capital stack ahead of construction. Groundbreaking could be happening by the end of 2021. Special use permits have been approved in mid-June of 2020.
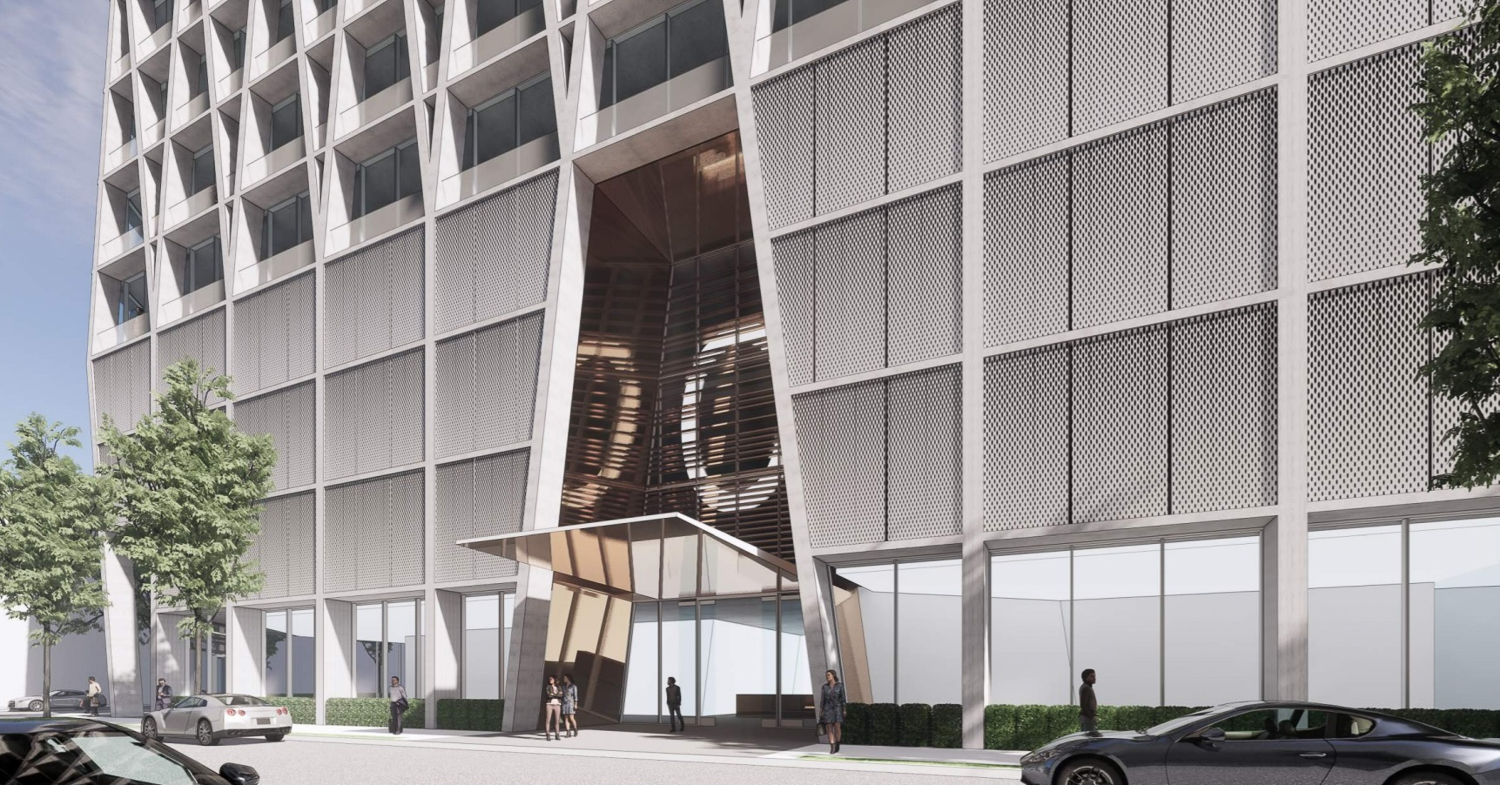
The Carlysle at 51 Notre Dame Avenue residential entry, rendering courtesy CBRE and Acquity Realty
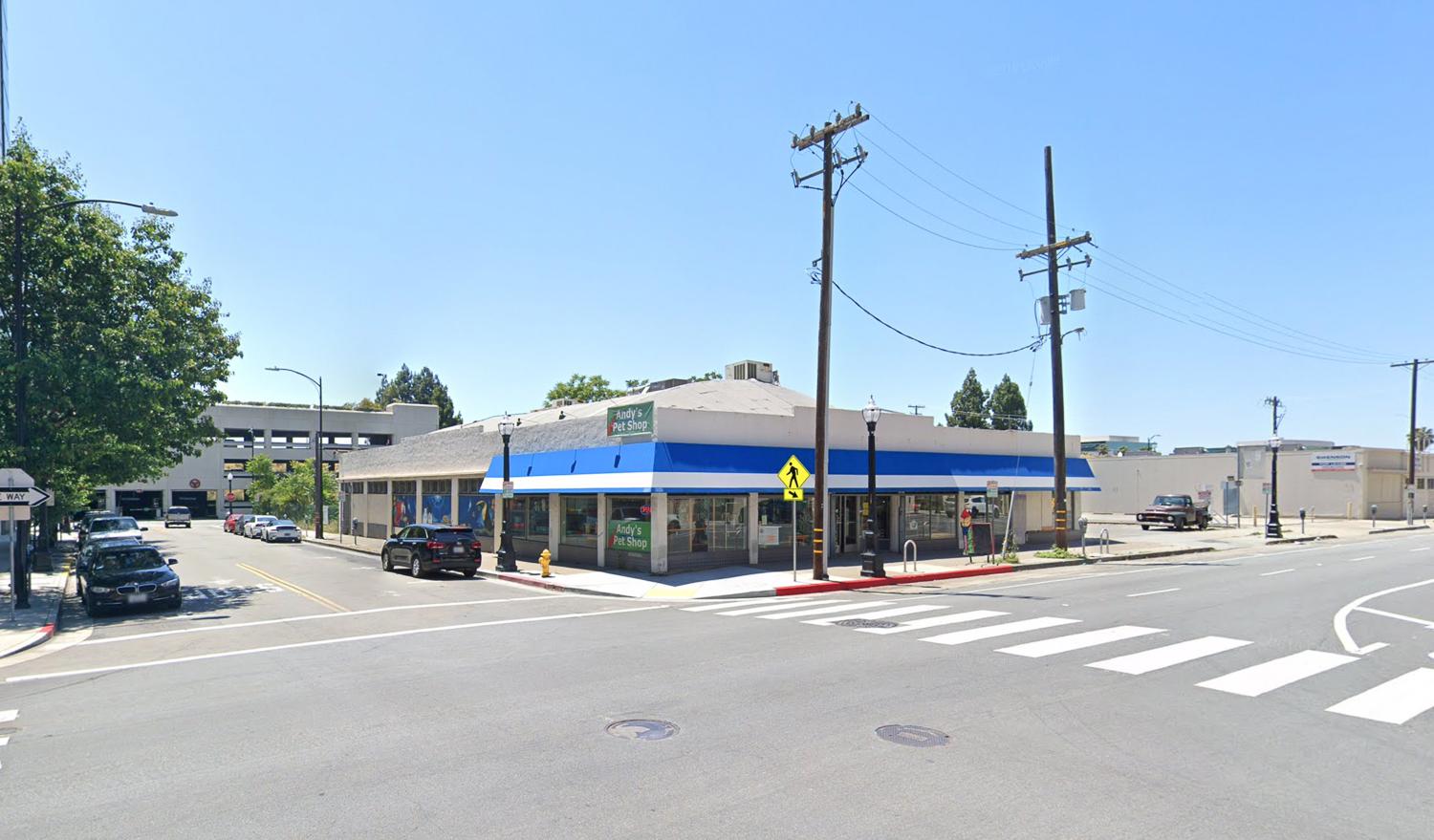
51 Notre Dame Avenue current condition, image via Google Street View
The property is within walking distance of the San Pedro Square Market and soon-to-open towers at West Saint James. The project will further enhance the city’s urban fabric in an area with heavy foot traffic.
Subscribe to YIMBY’s daily e-mail
Follow YIMBYgram for real-time photo updates
Like YIMBY on Facebook
Follow YIMBY’s Twitter for the latest in YIMBYnews

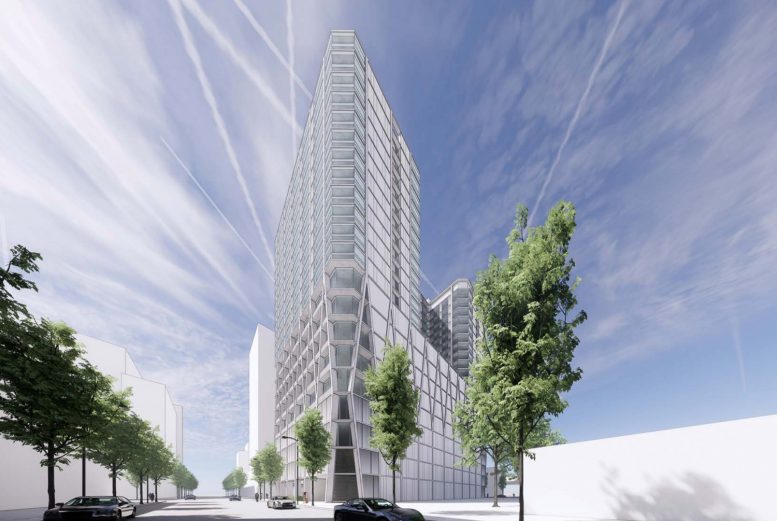


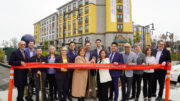

Big buildings for San Jose! Comparing these with buildings in SF, the most striking difference is the amount of parking that is built. It’ll be interesting to see how it affects traffic patterns, and which one will be looked back on as the correct decision (I have my suspicions).
This is a very aesthetically beautiful high rise tower that will be a major improvement over the former occupant of this prime site. Increasing urban density is the right direction for San Jose which is Northern California’s largest city. This awesome development will help in making San Jose obtain more urban density and eventually will lead to expanded public transportation throughout the city.
Robert, emphasis on “eventually”.
What happens to the owners of condos in the axis building facing north? Their view is totally gone