Developers will be presenting the preliminary design review for the 845,590 square foot research campus at 600 Addison Street later tonight to the Berkeley Design Review Committee. The project will add a new campus for medical research in the Southwest Berkeley neighborhood, overlooking Aquatic Park. Lane Partners and LB2 Partners are developing as a joint venture.
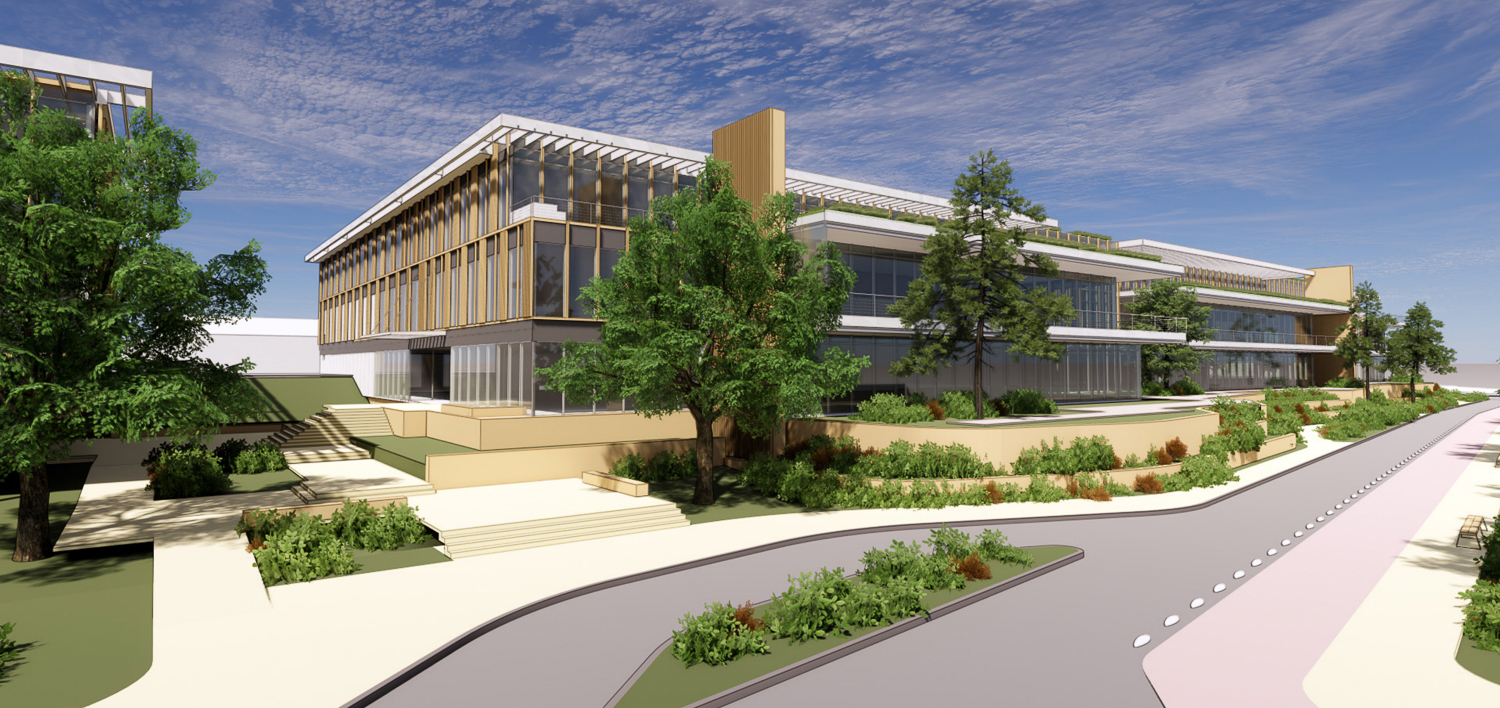
600 Addison Street with vertical elements contrasting with the horizontal massing, design by Gensler
Construction will begin with the demolition of existing structures, then raising of two 50 foot three-story offices adjacent to two separate five-story parking garages. The total built area will be split between 461,820 square feet for commercial use, 28,510 square feet of terraces, and 355,260 square feet of parking for 924 vehicles.
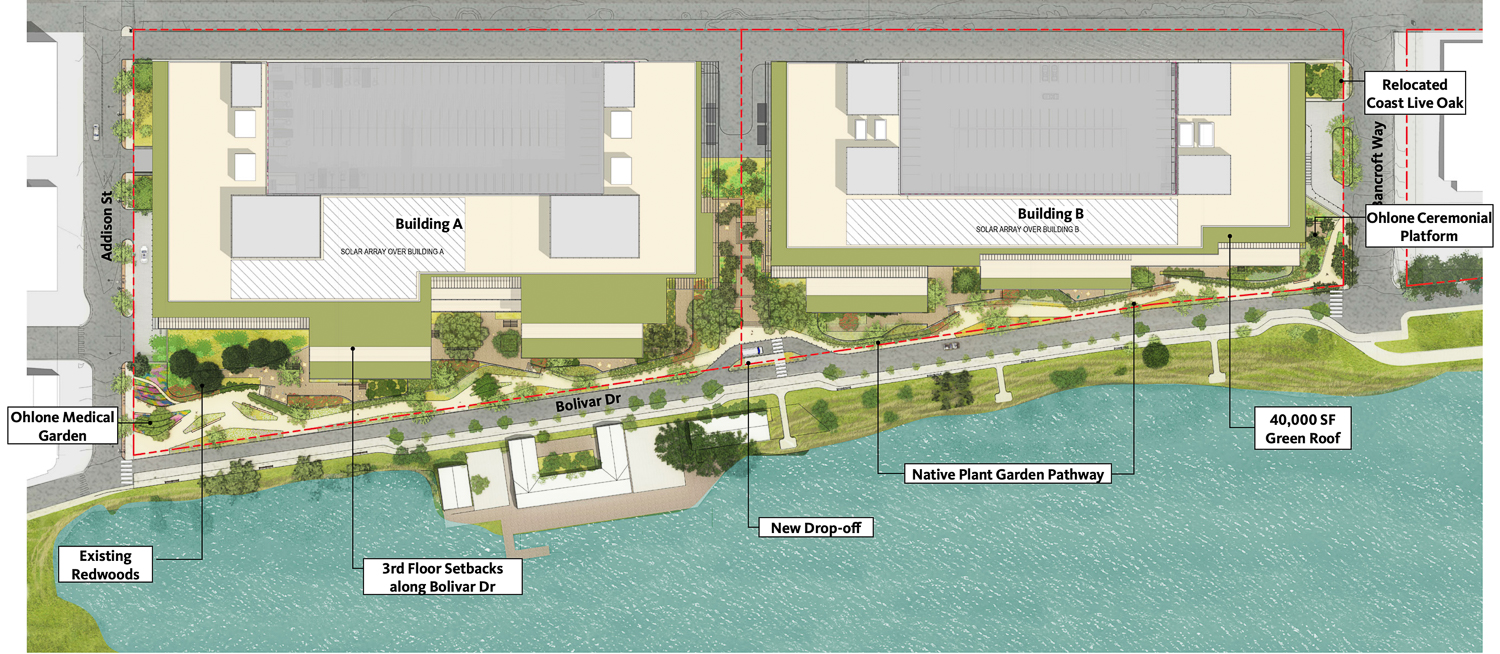
600 Addison Street Building A and B floor plan, design by Gensler
Gensler is responsible for the design. In documents published and worked on by staff planner Anne Burns ahead of today’s meeting, recent facade changes are outlined. “The building’s mass has been broken down into different façade types depending on the setting and orientation. Vertical elements have been added as well for further scale and place-making.” For landscaping, the design team coordinates with the Audubon Society, parks and Recreation, and the Ohlone.
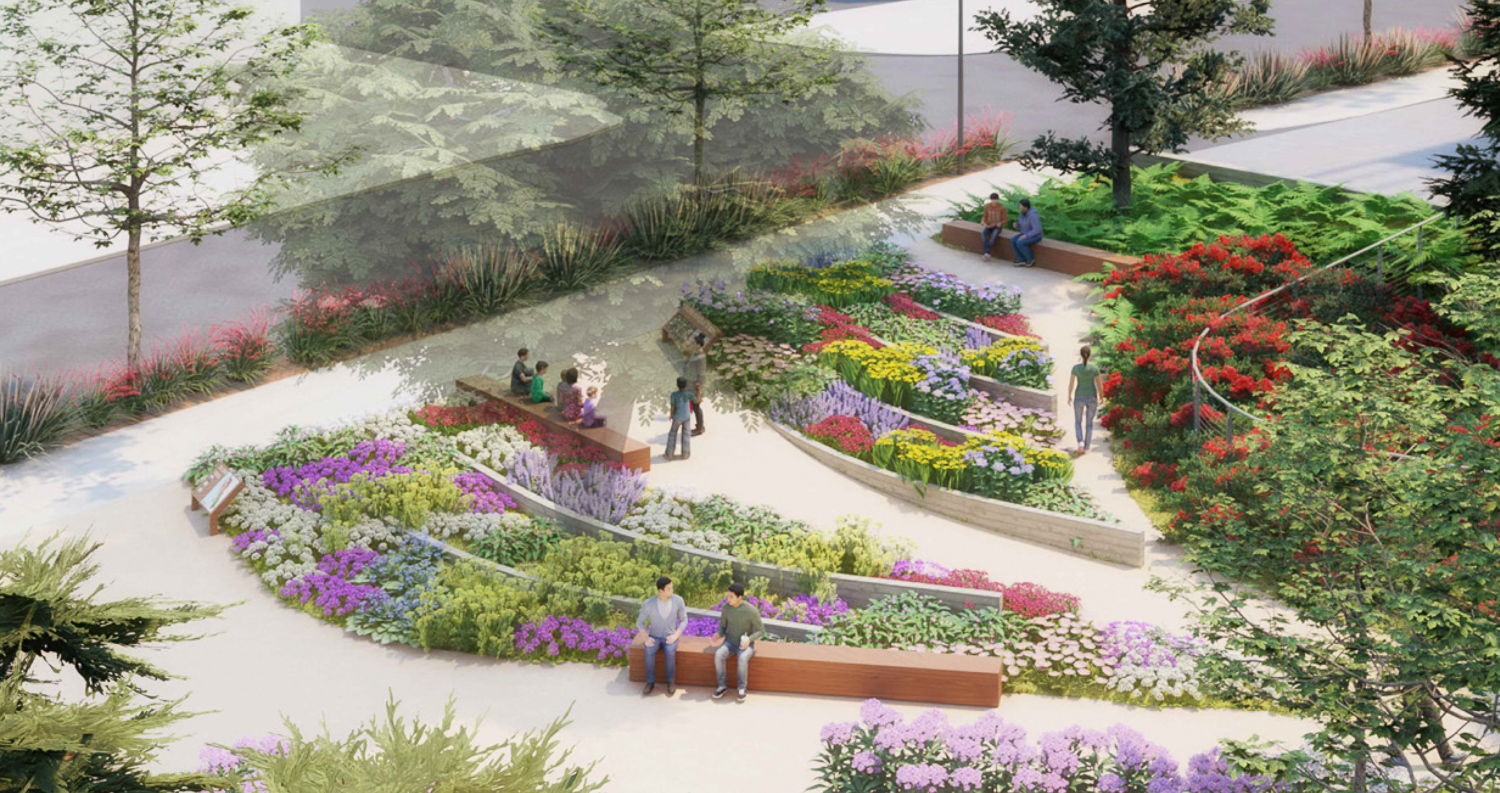
600 Addison Street Ohlone Medicinal Garden Design, design by Gensler with TLS Landscape Architecture
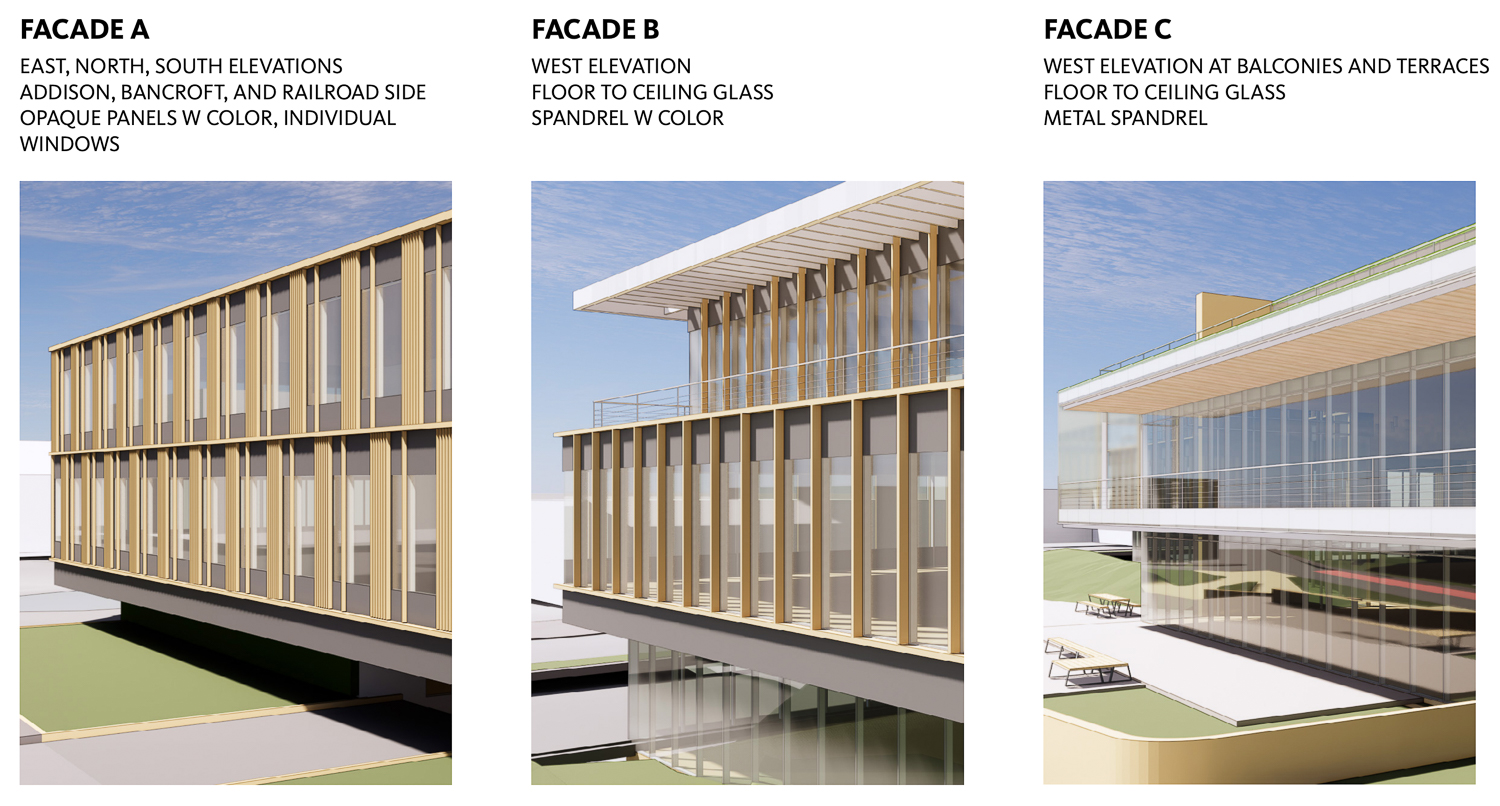
600 Addison Street facade design options, design by Gensler
Atelier Ten is responsible for managing the project’s resource consumption to increase sustainability. The building is expected to receive LEED Gold certification with fully electric-powered building systems and on-site renewable energy generation to reach a net-zero energy footprint.
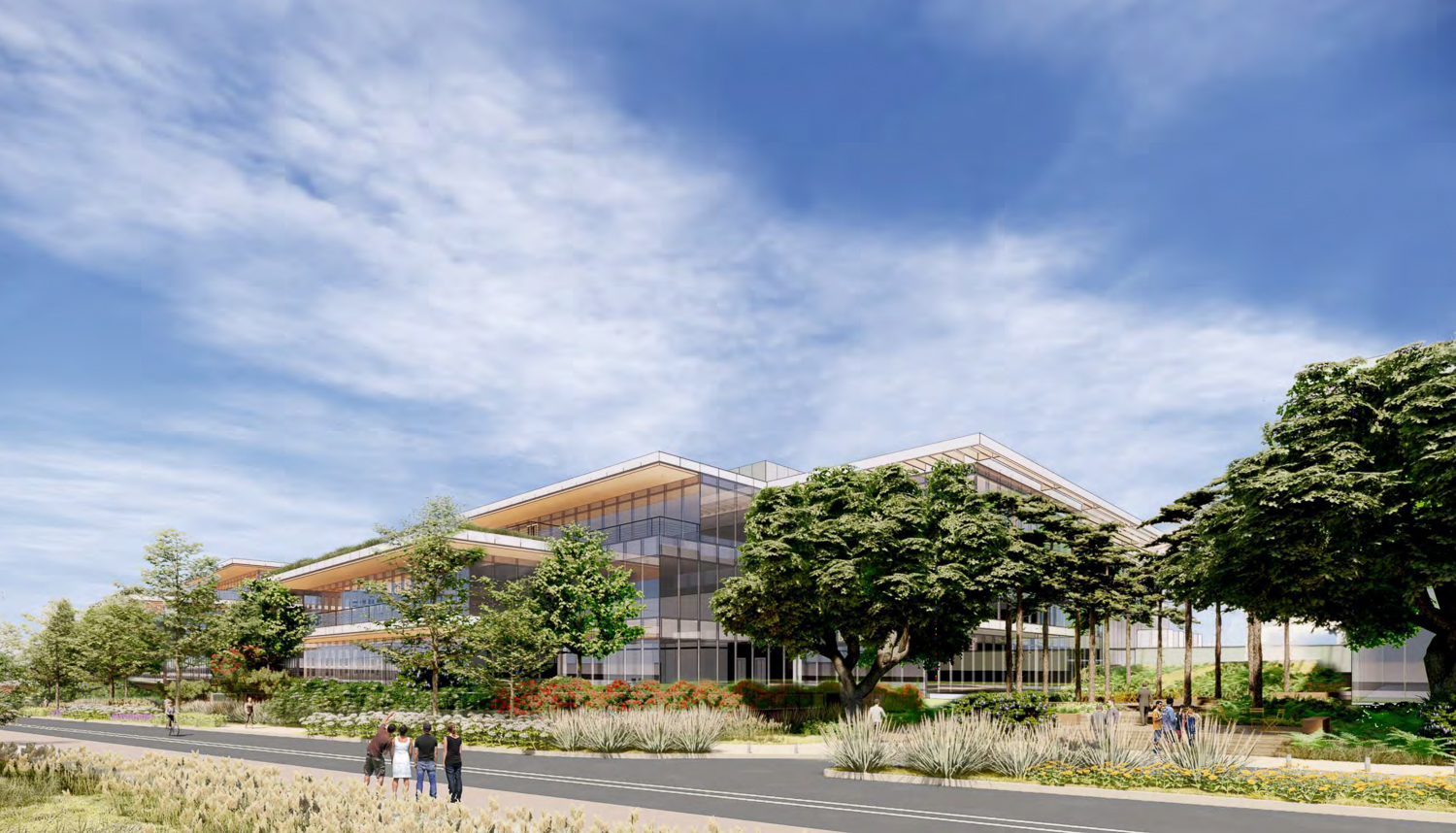
600 Addison Street view from Bolivar Drive, rendering by Gensler
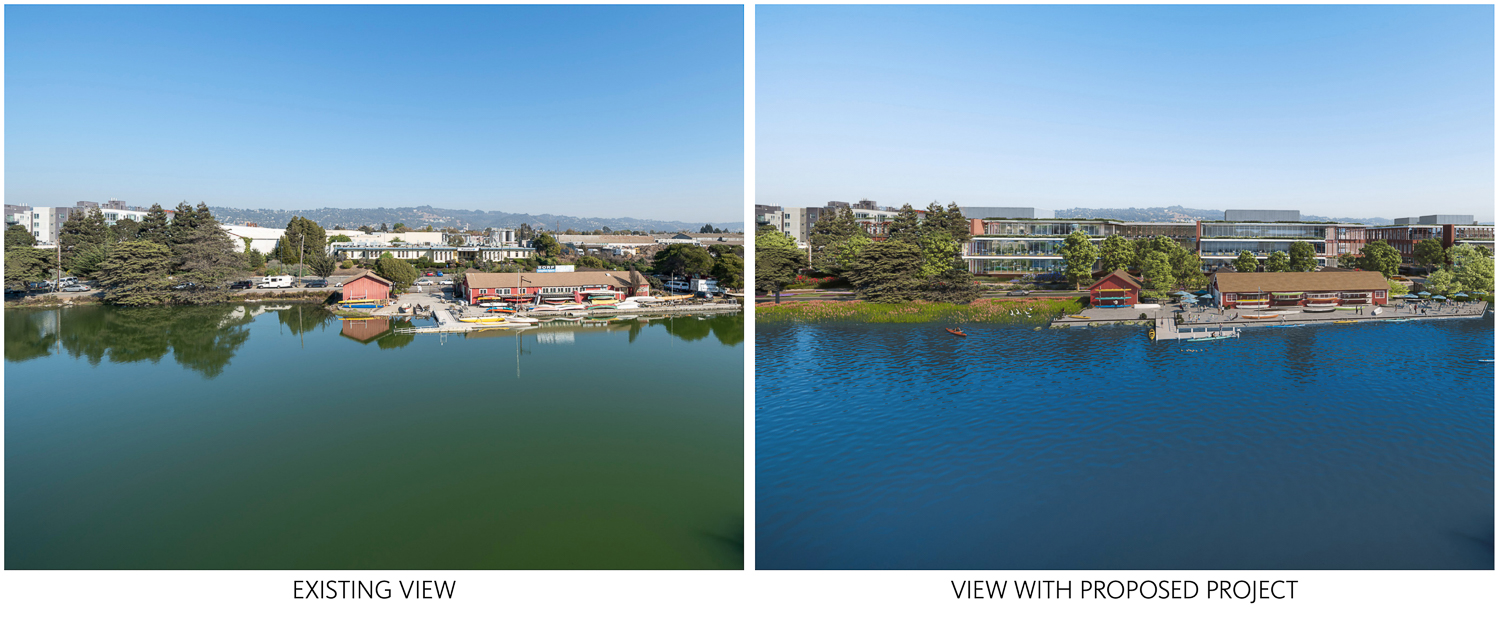
600 Addison Street existing view versus proposed view, design by Gensler
The preliminary design review allows the committee to offer majority recommendations ahead of a final design review after hearing public comment. For more information about the meeting tonight at 7 PM and how to join, see the agenda here.
Subscribe to YIMBY’s daily e-mail
Follow YIMBYgram for real-time photo updates
Like YIMBY on Facebook
Follow YIMBY’s Twitter for the latest in YIMBYnews

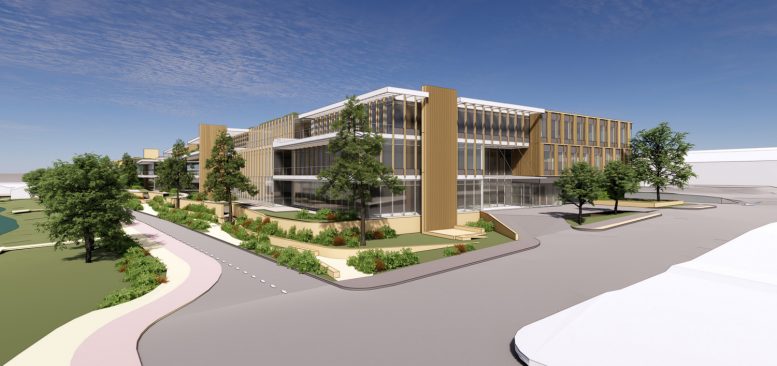


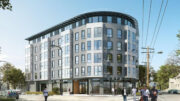
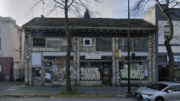
Be the first to comment on "Design Review Today for 600 Addison Street, Southwest Berkeley"