New development permits have been filed for a large residential building at 2929 Broadway in Pill Hill, Oakland. The proposal will replace a car dealership with 199 new rental apartments for the Oakland housing market, of which 16 will be low-income housing. The Martin Group is responsible for the project as applicant and property owner.
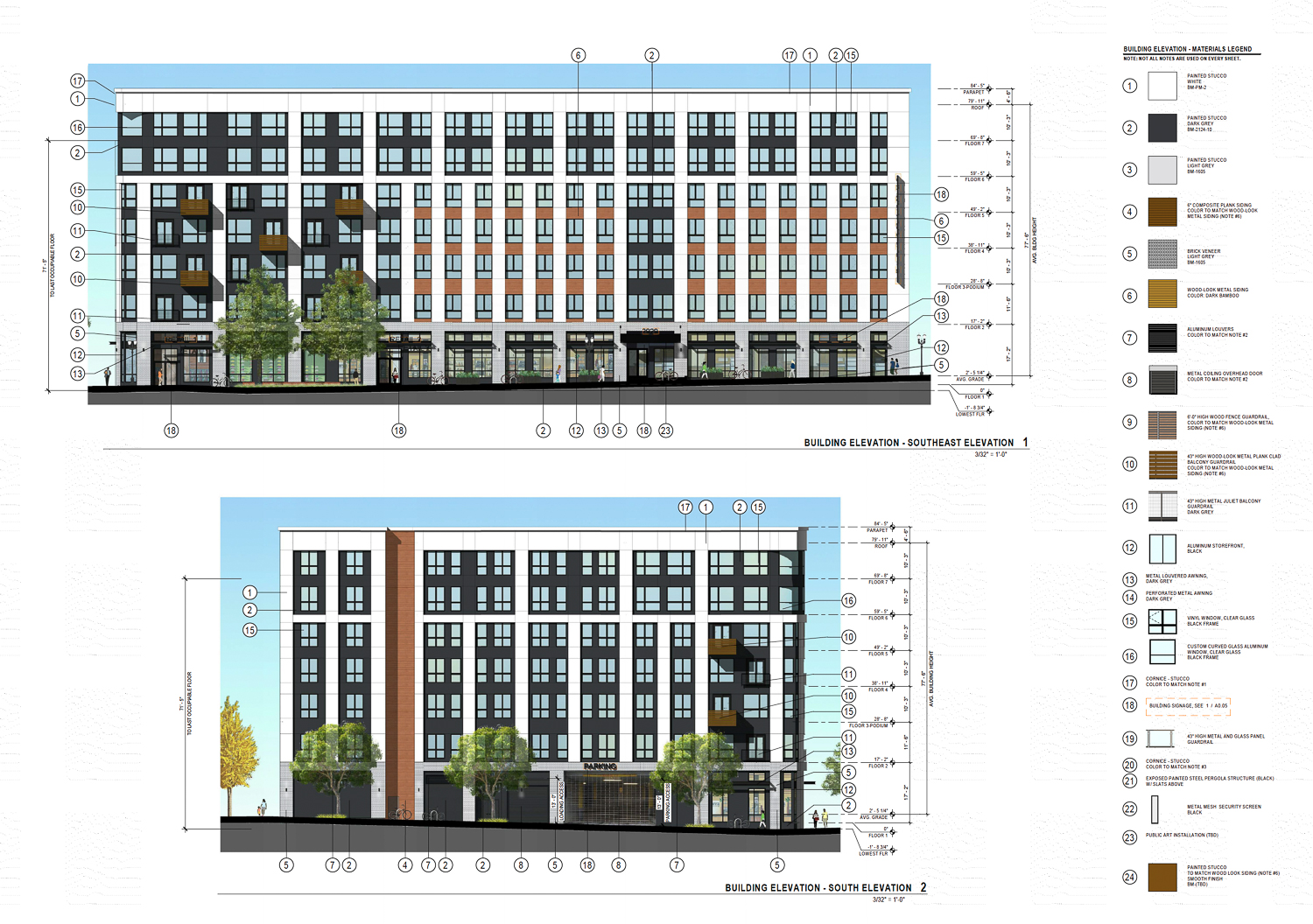
2929 Broadway vertical elevation, design by BDE Architecture
The seven-story structure has an average height of 77 feet, with a parapet peaking at 84 feet. The structure will yield 230,560 square feet, with 141,660 square feet of rentable residential space, and 24,830 square feet will be used for the 100-vehicle garage. This parking garage density will be achieved with 17 5-car stackers. Cyclists will be glad to find a room for parking 120 bicycles next to the residential lobby. On-site amenities will take up 33,060 square feet. Residents will have access to a fitness center, lounge, two open-air courtyards, and a rooftop deck facing the Oakland hills. The neighborhood will benefit from 4,200 square feet of retail at ground-level divided between two spots.
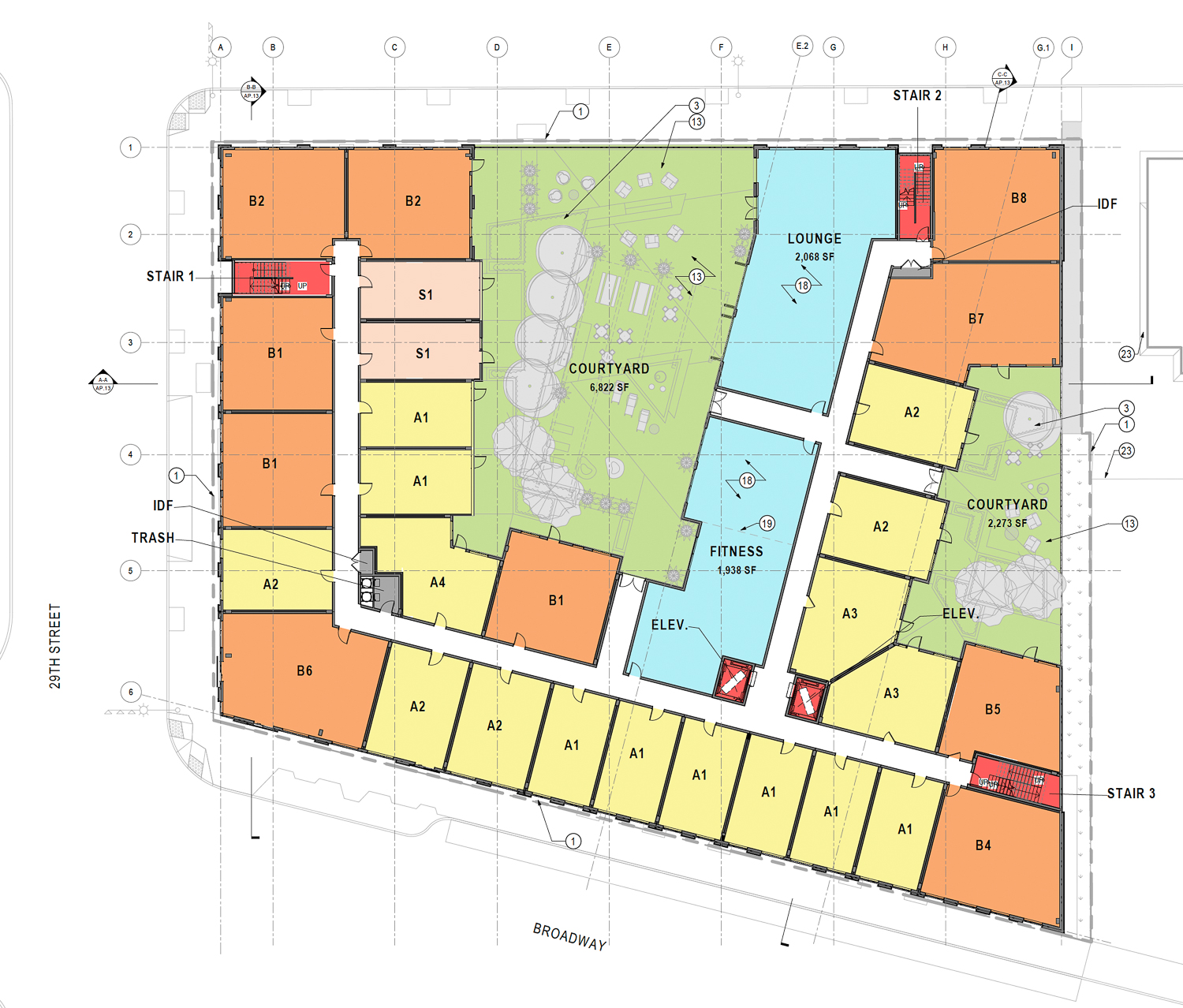
2929 Broadway vertical elevation, design by BDE Architecture
The unit sizes include 31 studios, 101 one-bedroom units, and 67 two-bedroom units. The 16 low-income housing units will be sold to residents earning up to 50% of the Area Median Income (AMI), supplying an average size of 712 square feet. The addition of low-income housing allows the developers to get a 35% density bonus.
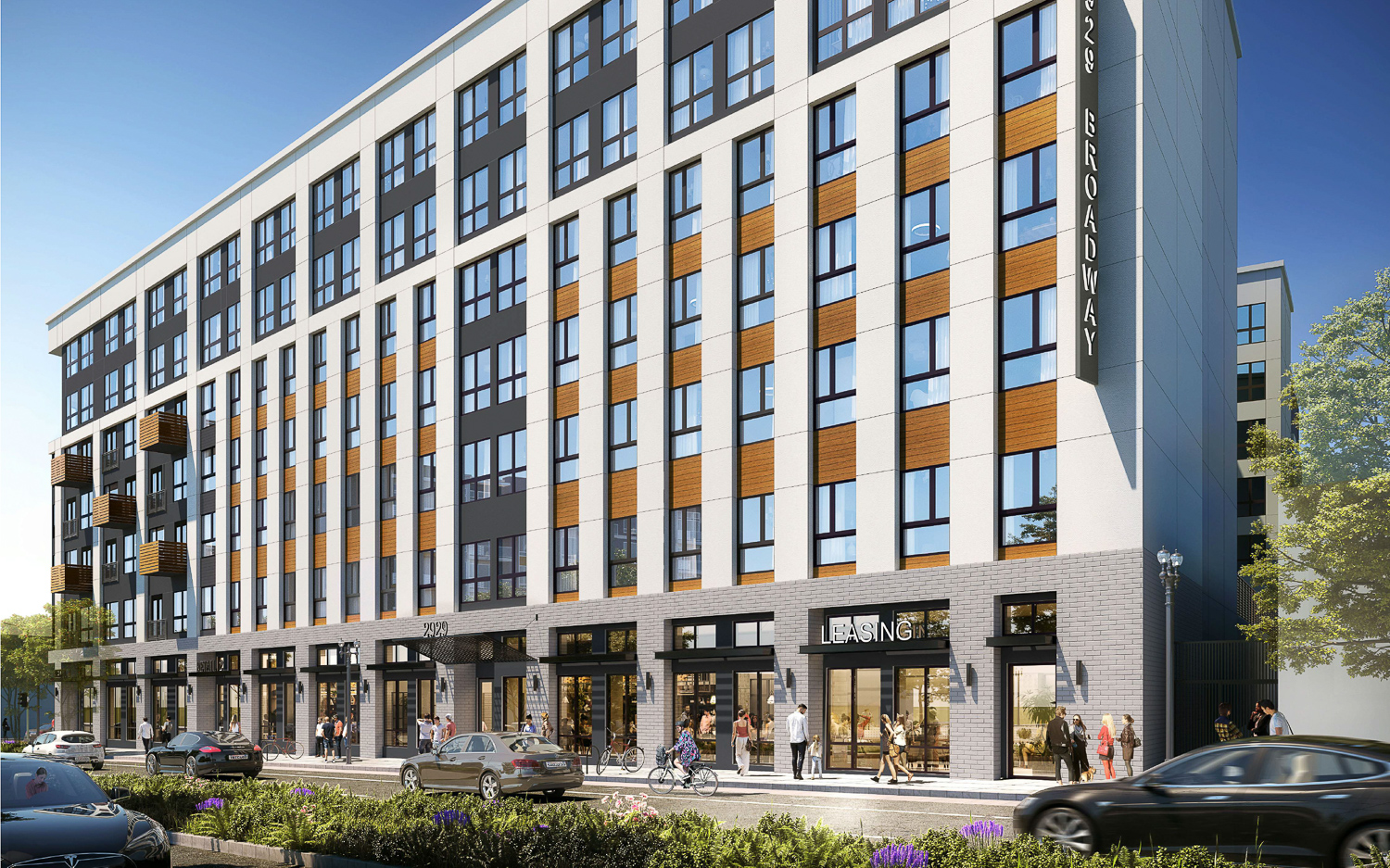
2929 Broadway facade view, design by BDE Architecture
BDE Architects is responsible for the building design. The construction materials will include painted stucco, wood-like metal siding, and a light-grey brick veneer podium. The design shows some contemporary flair but resists the collage-like approach to articulation that has grown common from city design guidelines. A few balconies will extend from private residences to overlook the building’s rounding intersection with Broadway and 29th Street.
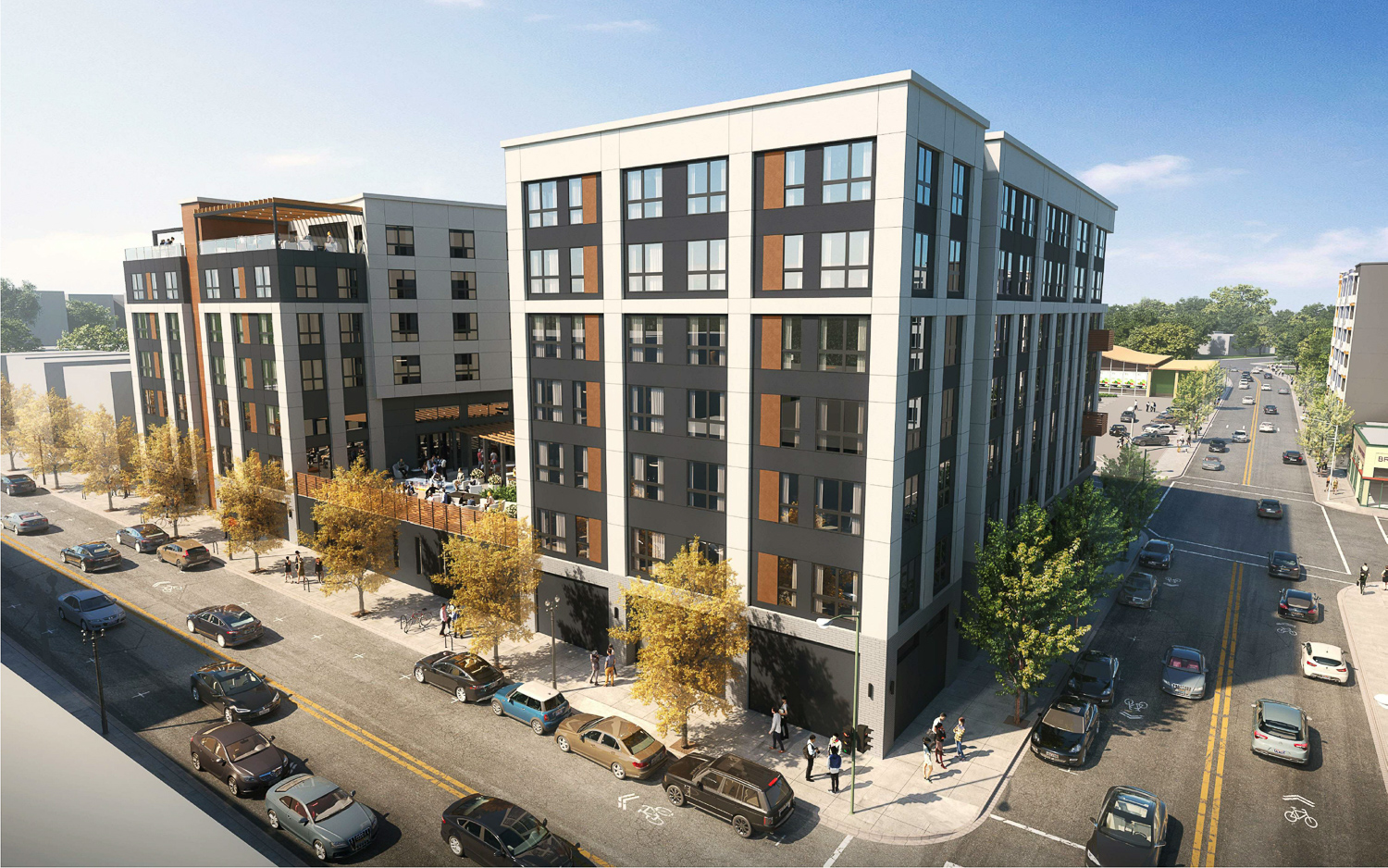
2929 Broadway angled view with courtyard in focus, design by BDE Architecture
The Guzzardo Partnership will be responsible for the landscape architecture. The firm will be changing the sidewalk greenery and the pleasant tree-filled courtyards that will sit on top of the podium. The courtyards will include several tables, fire pits, a kitchen for outdoor dining, stone louver floors, and a manicured patch of grass.
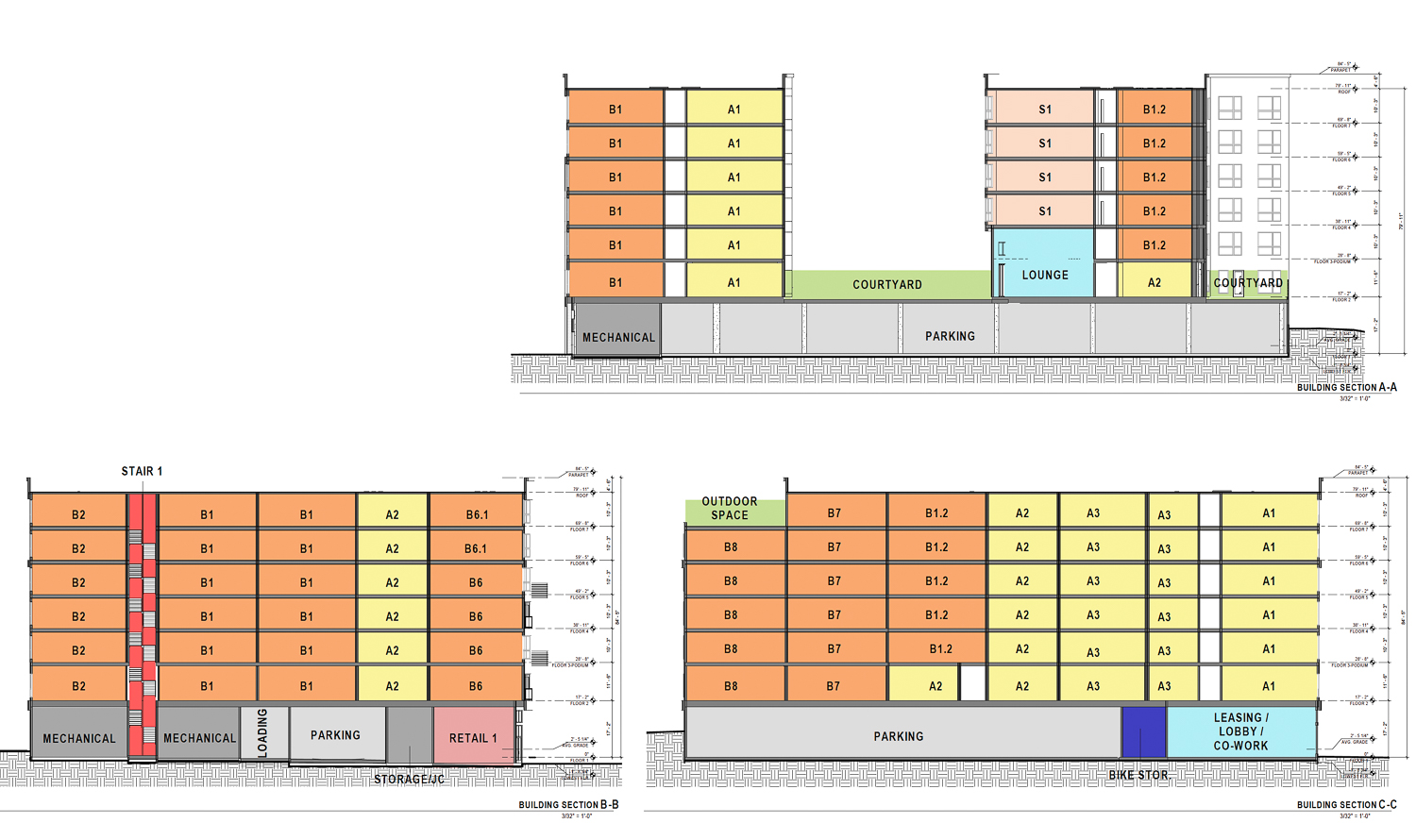
2929 Broadway cross sections, design by BDE Architecture
The development is located in a small neighborhood within walking distance from downtown Oakland and Lake Merritt. Pill Hill is centered around the Sutter Health medical campus but has seen recent proposals for new density and increased urbanization for the transit-rich district. The neighborhood is a natural extension of the city fabric. Next to Adams Point, it is in an area that is geographically constrained by I-580, I-980, and, to a lesser extent, Lake Merritt.
The estimated completion date and construction costs have not yet been shared.
Subscribe to YIMBY’s daily e-mail
Follow YIMBYgram for real-time photo updates
Like YIMBY on Facebook
Follow YIMBY’s Twitter for the latest in YIMBYnews

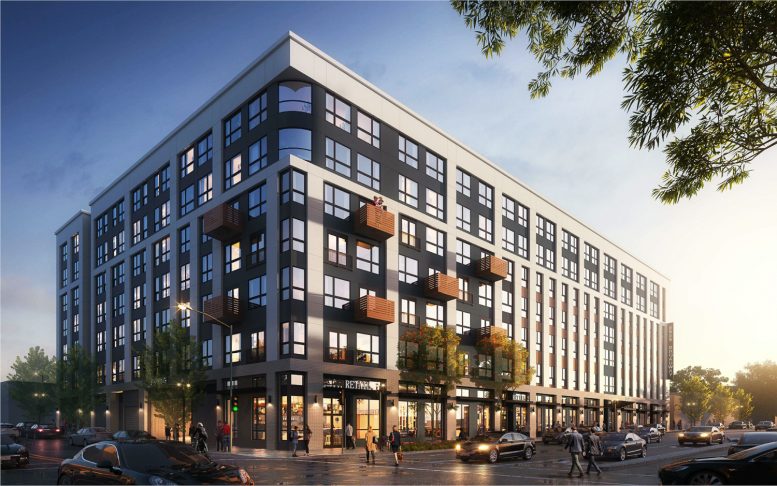




The street prescence is awful.. black walls on two sides.
Did you mean “black” or “blank”. Makes a difference.
*blank. Thanks.
Clarify about something: is it rental apartment building, or condos? The article says “ The 16 low-income housing units will be sold to residents earning up to…”
Wow, this is the Mercedes-Benz parcel. I thought I recognized that swooped roof in the rendering. It’s the Grocery Outlet Bargain Market. Bye Bye MB of Oakland. Wonder if they’ll relocate somewhere along 880.
Hate how so much gets built right up to the street with no setback. Plus this one is just straight across with no relief.