Demolition permits have been filed for 618 South 1st Street, one of three properties merged in the 252-foot proposed tower at 600 South 1st Street in Downtown San Jose’s southeast corner. The development was first introduced in 2018 and approved by the city council in November of 2019. Amendment permits filed in June of 2020 seek to expand the number of apartments. KT Urban is the project developer, with Scape as owner since March of 2020 for $16.5 million.
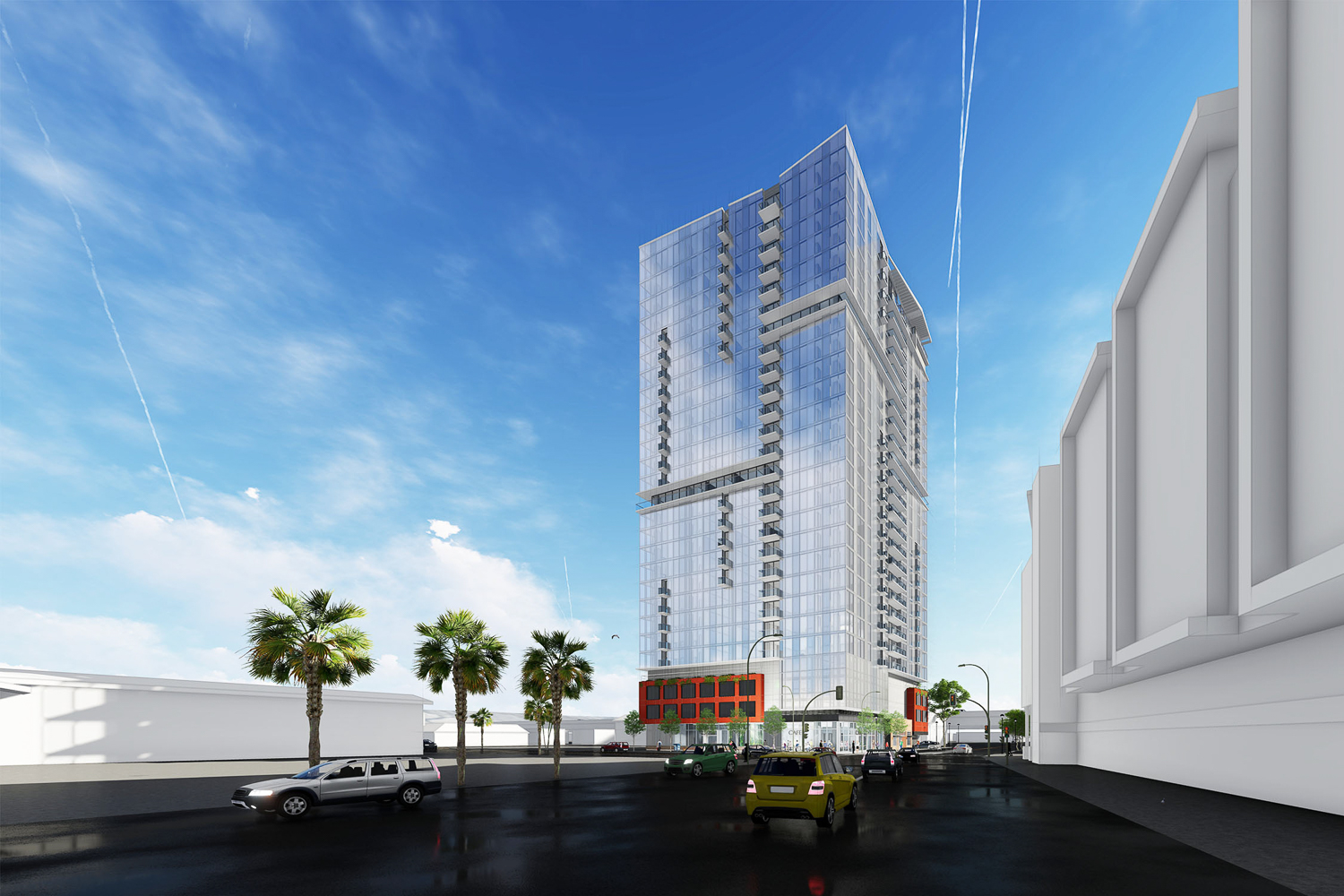
600 South 1st Street Garden Gate tower street view, rendering by C2K Architecture
KT Urban initially filed for a 283-foot proposal to produce 290 apartments and 4,840 square feet for ground-level retail. Amendment permits were filed to alter the floor-plan to create 336 residential units and 5,655 square feet of ground-floor space divided between four commercial condominiums in a 252-foot tower.
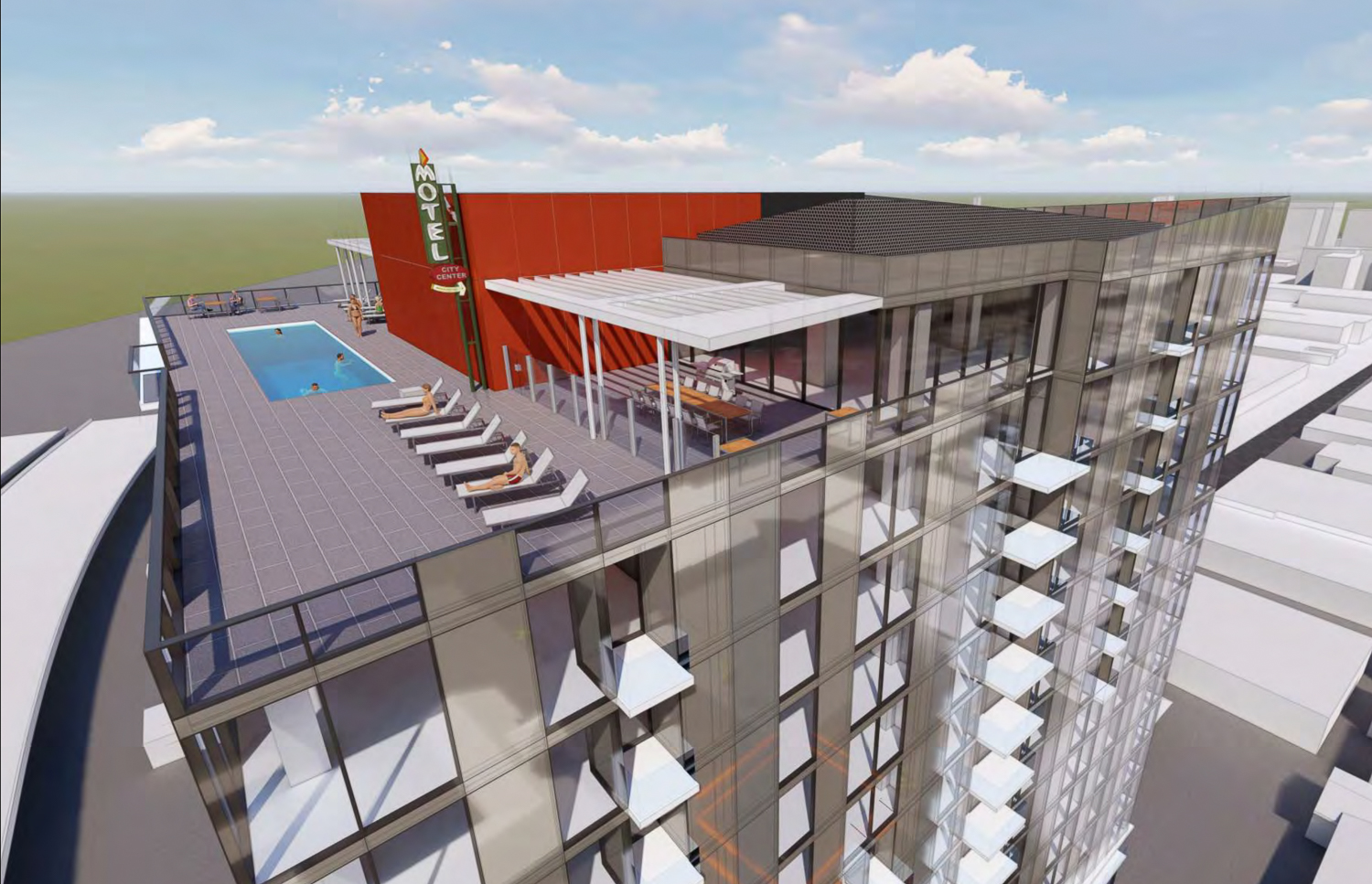
600 South 1st Street Garden Gate tower rooftop terrace, rendering by C2K Architecture
The original draft designated 28 units, or ten percent of the units, as low-income housing and a four-level below-grade garage with capacity for 230 vehicles. This decision may reflect the ultimate future marketing for the project because Scape has an extensive portfolio of student housing in the United Kingdom, Ireland, and Australia.
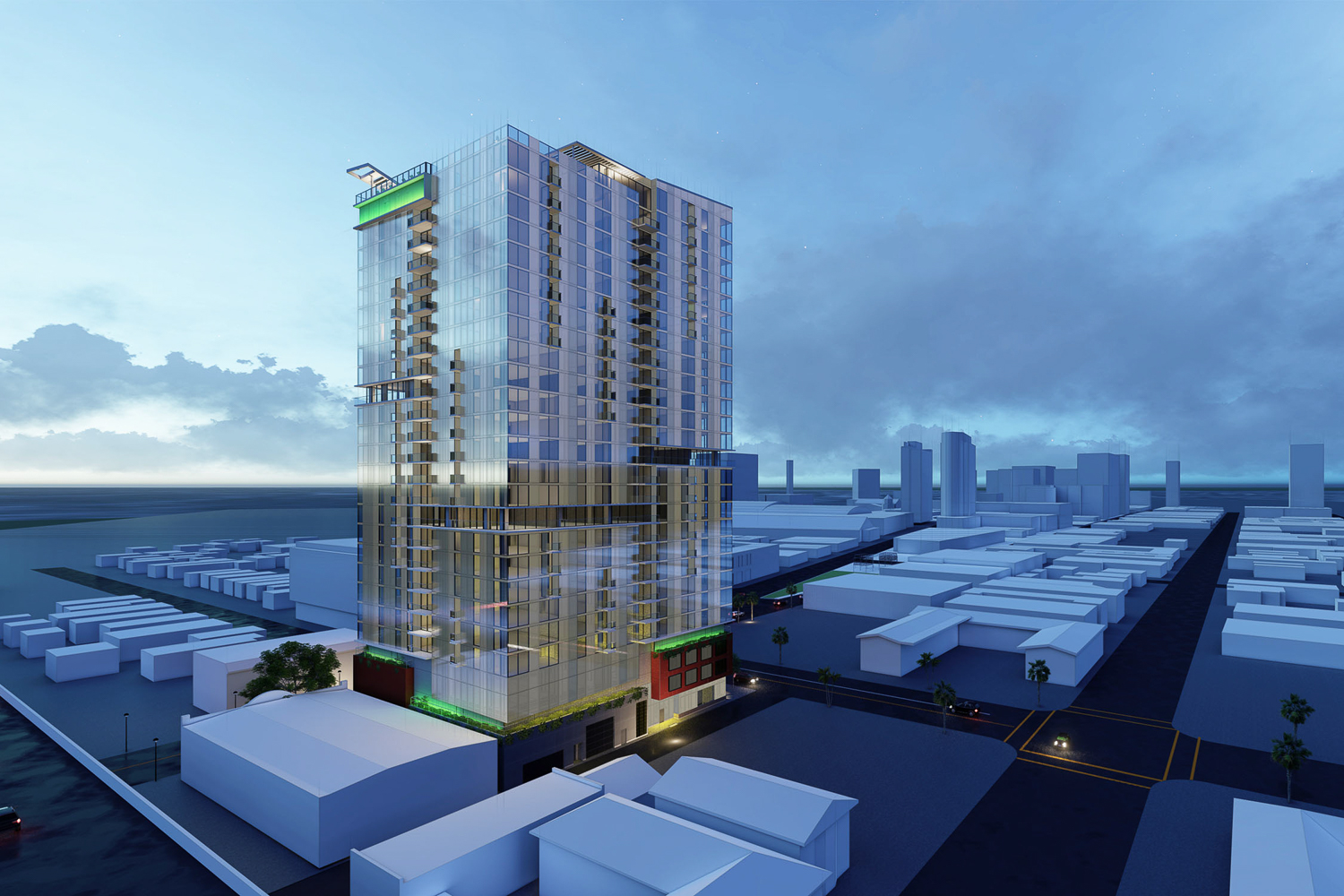
600 South 1st Street Garden Gate tower viewed from above the adjacent freeway, rendering by C2K Architecture
Several onsite amenities have been included to attract residents. There will be a fitness center, lounge, and a rooftop terrace with an open-air pool surrounded by panoramic views of the skyline and surrounding mountains. The project will include 19,060 square feet of open space.
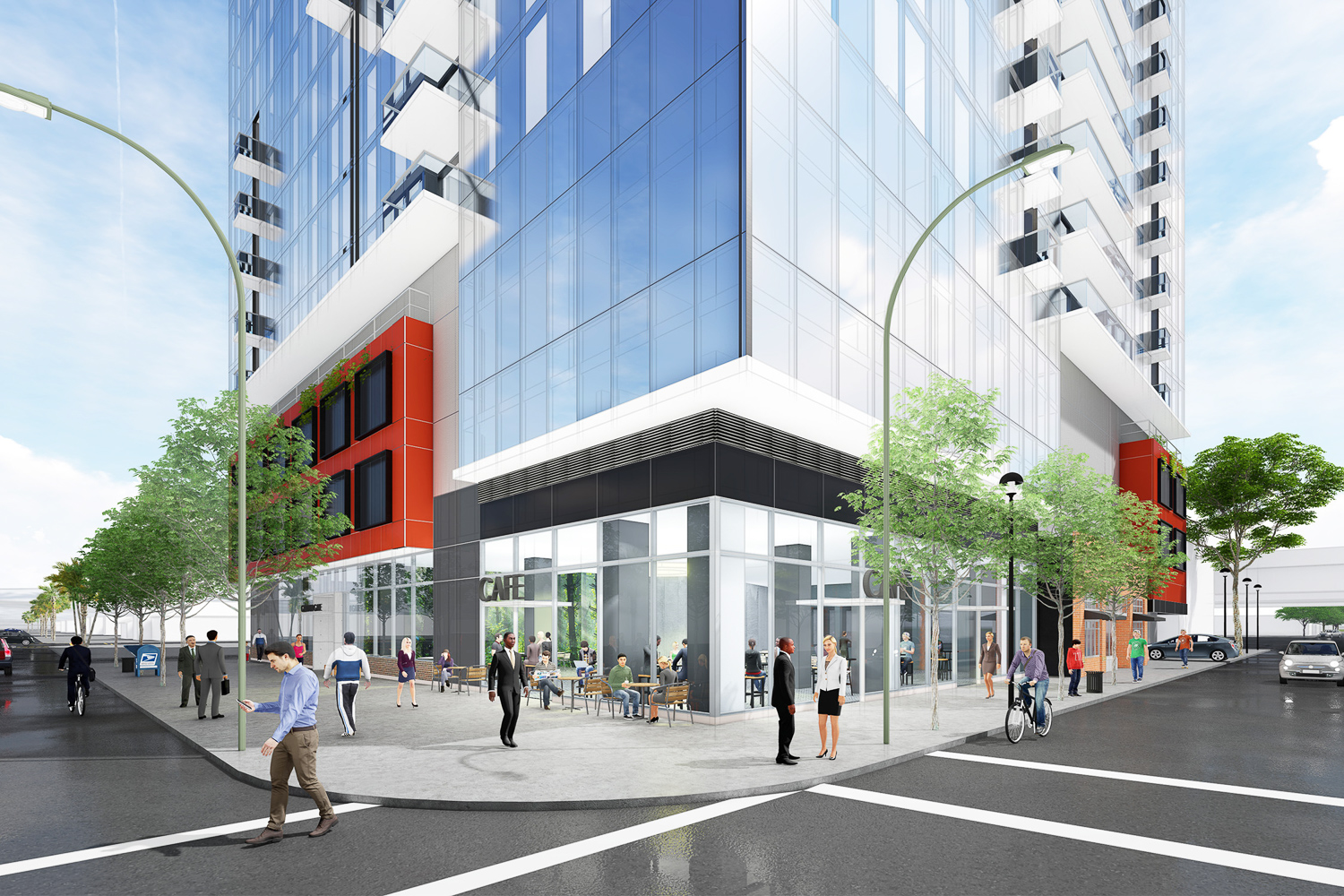
600 South 1st Street Garden Gate tower sidewalk view, rendering by C2K Architecture
C2K Architecture is responsible for the design. Renderings show a silvery reflective corner building with highlights of red at the base and rooftop. The skyline terrace will include a salvaged historical sign that advertised for a surviving nearby hotel.
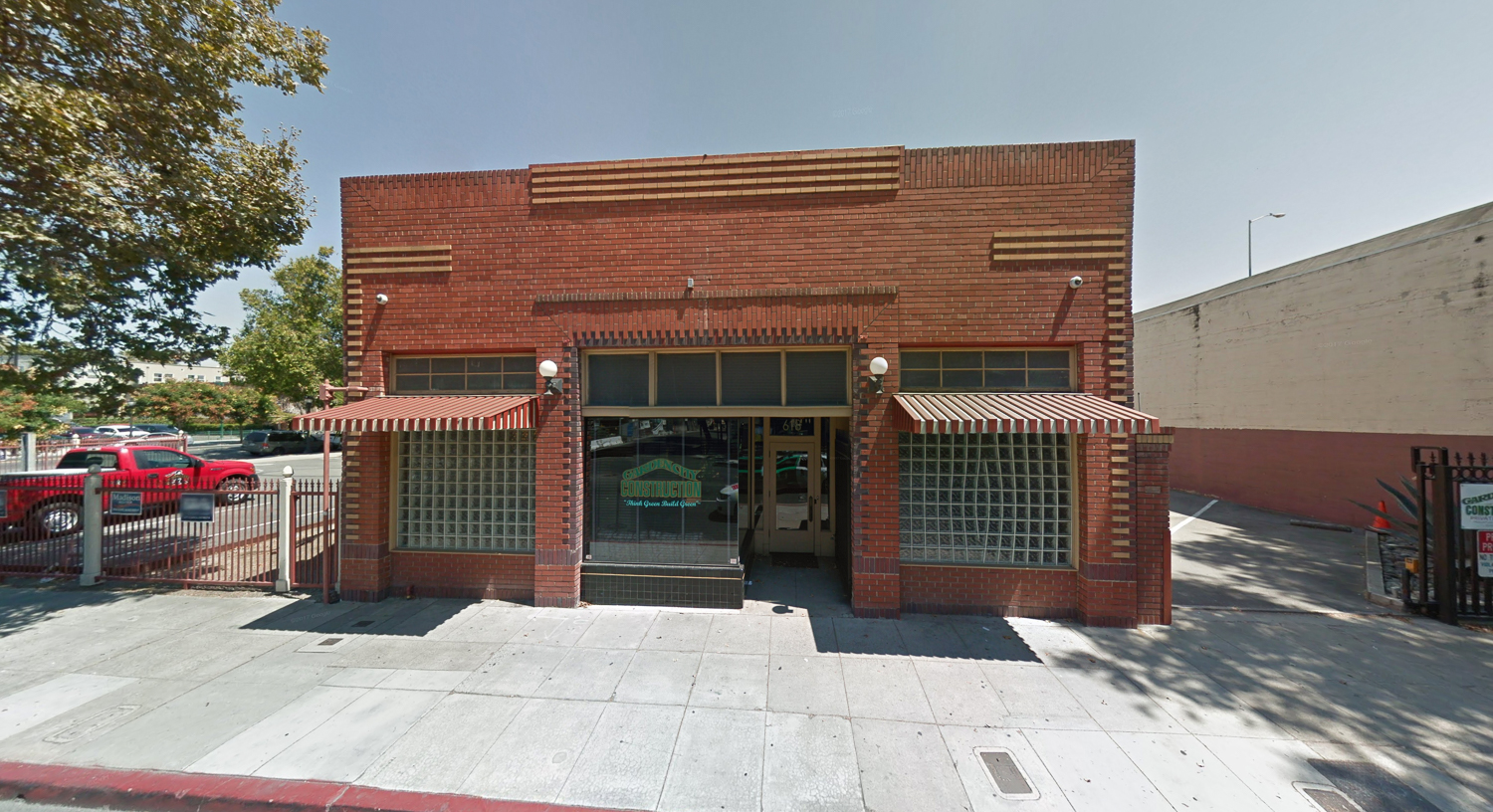
618 South 1st Street, image via Google Street View
The tower will rise at the same intersection as the 232-unit Pierce Apartments designed by Steinberg Hart at 2 Pierce Avenue and the 105-unit Sparq Apartments designed by BDE Architecture at 5 East Reed Street. Residents will be able to walk from the Garden Gate tower to the convention center in five minutes, to San Jose State University in ten minutes, and to the future San Jose BART station in around fifteen minutes.
Subscribe to YIMBY’s daily e-mail
Follow YIMBYgram for real-time photo updates
Like YIMBY on Facebook
Follow YIMBY’s Twitter for the latest in YIMBYnews

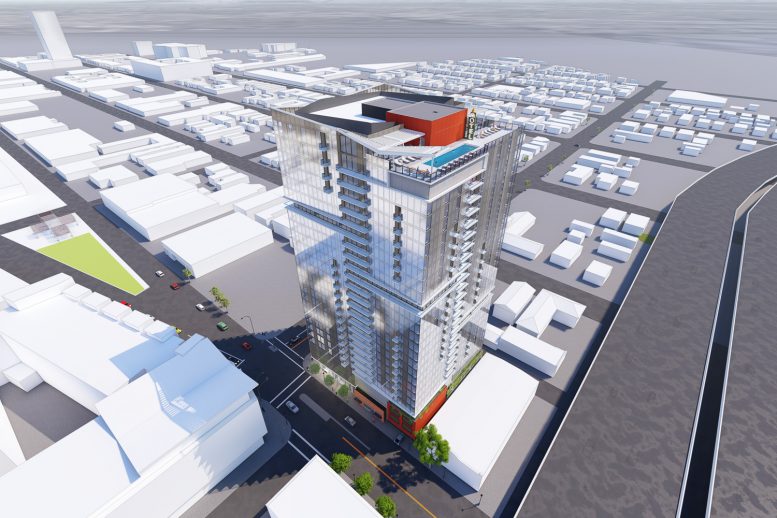




Be the first to comment on "Demolition Permits Filed for 600 South 1st Street, Downtown San Jose"