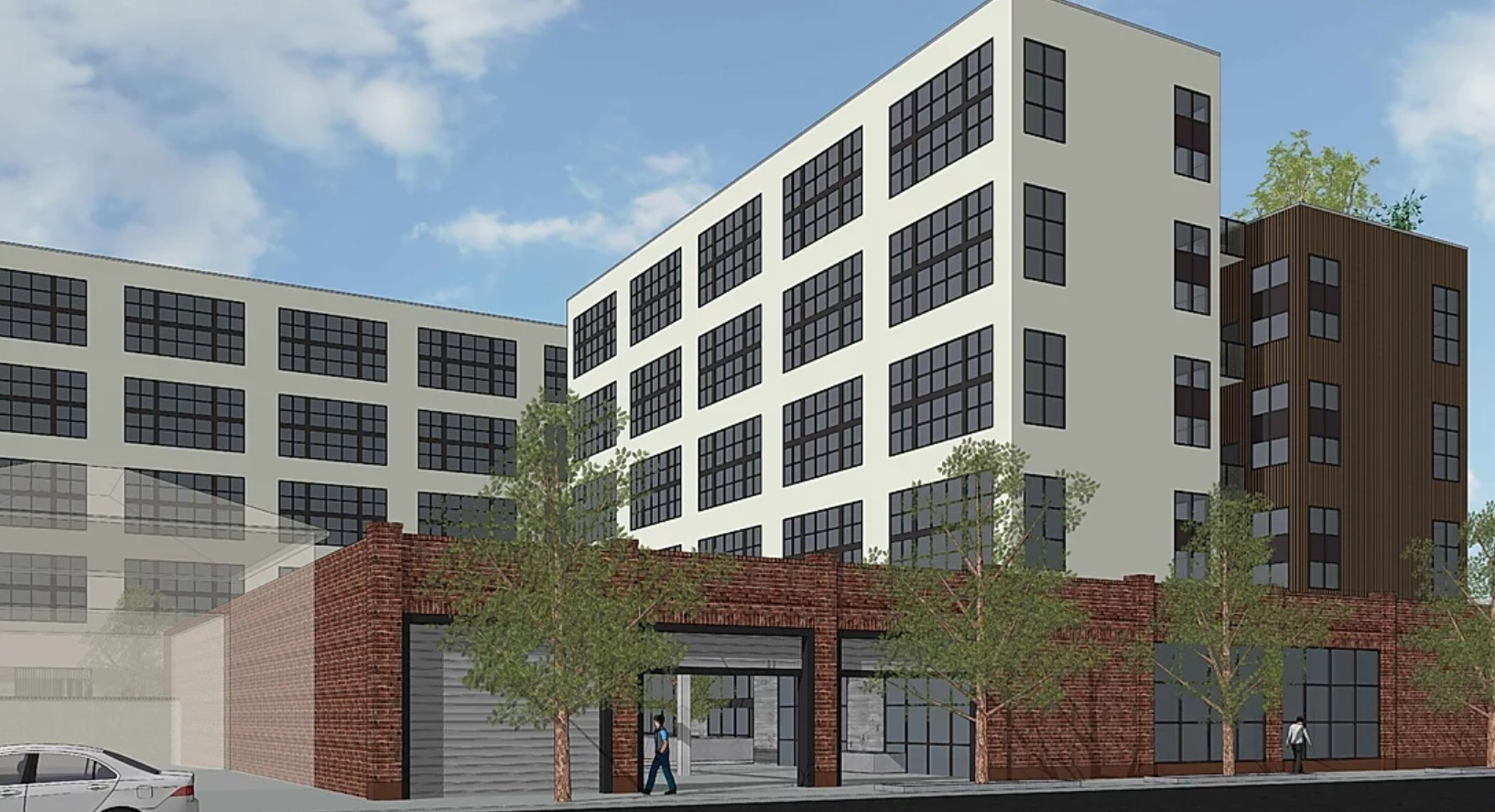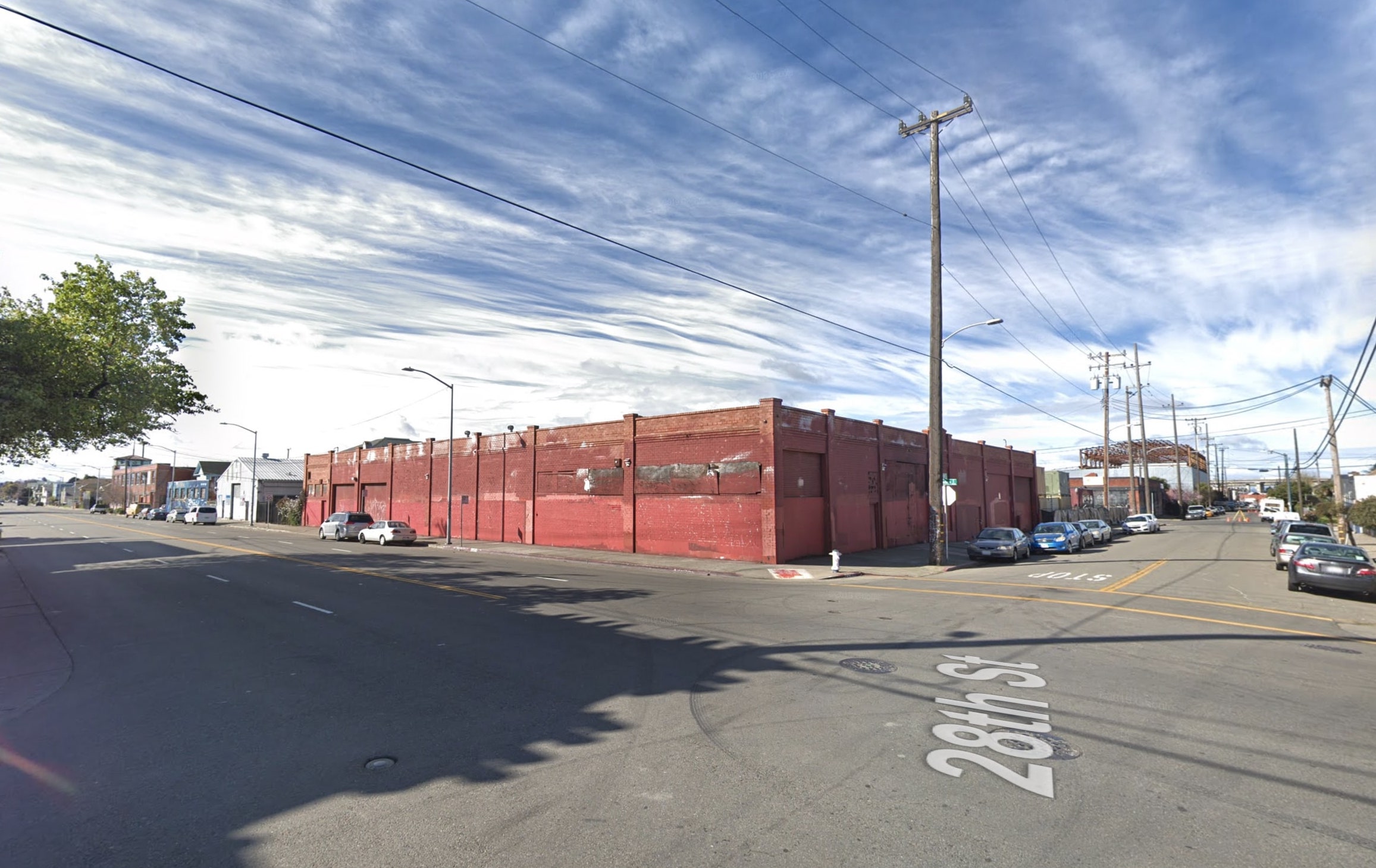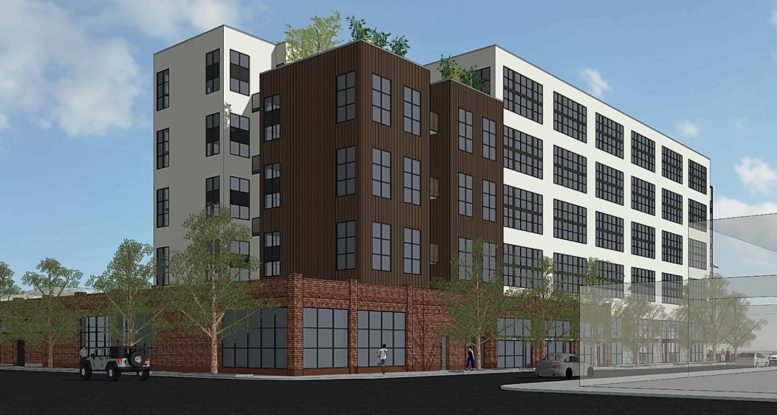Major Design Review of floor plans and elevation of previously approved Conditional Use Permit for 2715 Adeline Street in West Oakland is under process. The project proposal includes the demolition of an industrial structure and the construction of new commercial development with work-live units. The developer plans to retain the brick facade of the existing structure, the Coast Sausage Company.
Oakland-based oWow Architects is managing the design concept and construction of the project. 2700 Magnolia LLC & Oakland Lofts LLC are the property owners.

2715 Adeline Street Elevation via oWow
The proposed project includes 91 live-work units, along with spaces for industrial and retail operations. The total gross floor area of the units is 122,600 square feet, and the total area proposed for non-residential spaces is 25,000 square feet. The live-work spaces will range in size from 850 square feet to 2,200 square feet. The development also will provide 10,000 square feet of open space. An estimated 18 pop-up retailers would operate on the site.

2715 Adeline Street via Google Maps
The developer describes the project as an avenue for local manufacturing jobs, makers, small business owners, and open space for the surrounding community.
The project is located near 28th Street in West Oakland. The estimated date of project completion has not been announced yet.
Subscribe to YIMBY’s daily e-mail
Follow YIMBYgram for real-time photo updates
Like YIMBY on Facebook
Follow YIMBY’s Twitter for the latest in YIMBYnews






Is this project still happening?