Recent photographs show significant progress has been made in phase one of the waterfront Brooklyn Basin development in Oakland since the last site visit by SFYIMBY. Groundbreaking has occurred for 845 Embarcadero, wood is rising for Parcel A, and a platform for future pedestrian space by Parcel J is taking shape. Oakland-based Signature Development Group is developing the project, with joint financing from Signature, China-based Zarsion Holdings Group, and Reynolds & Brown.
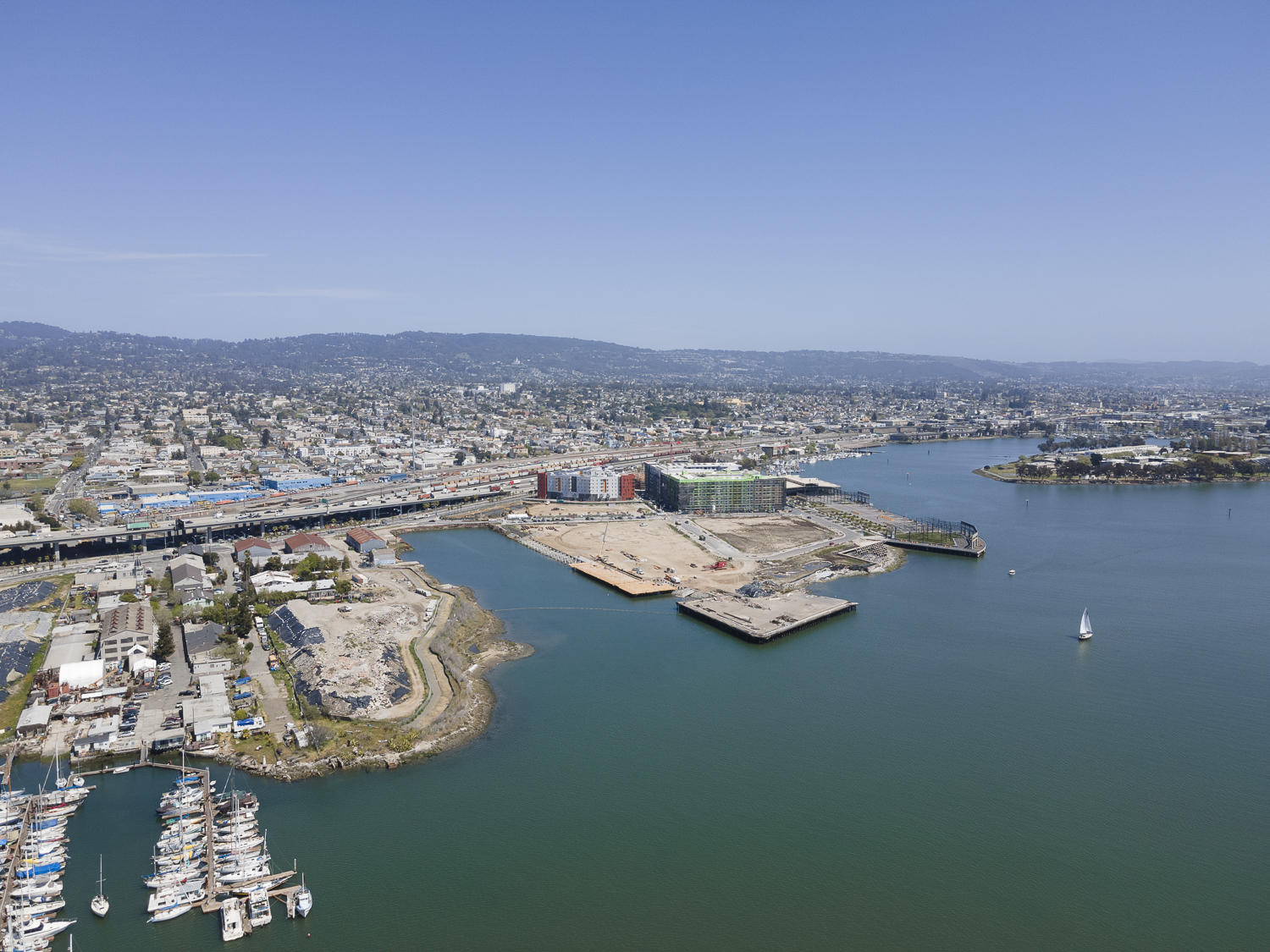
Brooklyn Basin, image by Andrew Campbell Nelson
Brooklyn Basin will create over three thousand new apartments surrounded by retail and public parks at full buildout. Of the 3,100 units, several hundred will be priced as affordable housing. MidPen Housing will be responsible for managing affordable housing. Units will vary from apartments to townhomes, condominiums, and lofts.
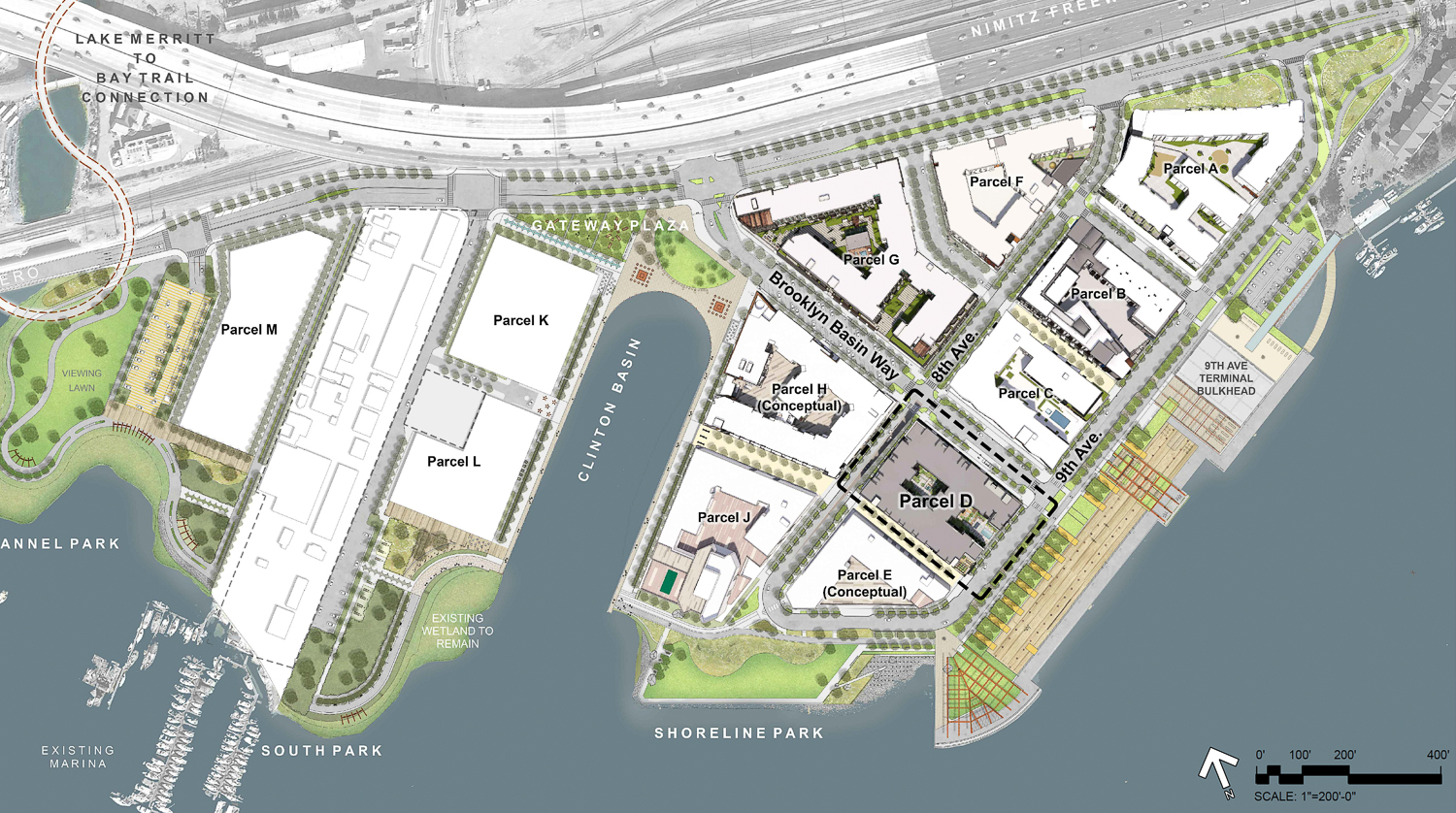
Brooklyn Basin overall site plan, rendering courtesy Anton DevCo
There will be 200,000 square feet of ground-floor commercial space, several marinas, and thirty acres of public parks to welcome the wider community. The property is less than fifteen minutes away from downtown Oakland’s Lake Merritt Park by foot.
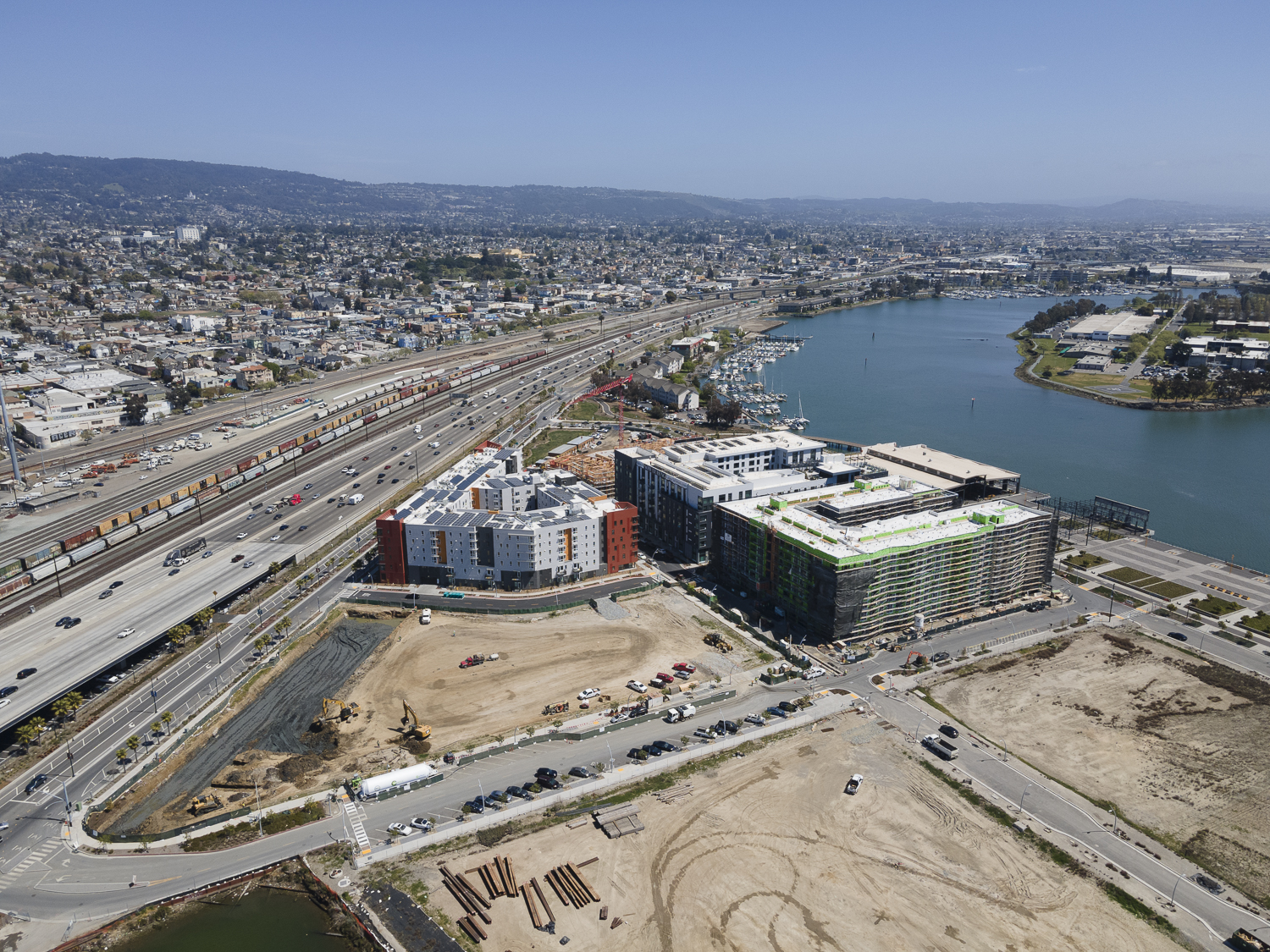
Brooklyn Basin aerial view with Parcel G in center right, image by Andrew Campbell Nelson
Groundbreaking for Parcel G at 845 Embarcadero is an important milestone for the development. An update by Laura Waxmann of Business Journal shows that the groundbreaking took place in late February. The eight-story building represents the last structure in phase one and the construction of a new grocery store and 371 new affordable housing apartments ranging in size from studios to three bedrooms.
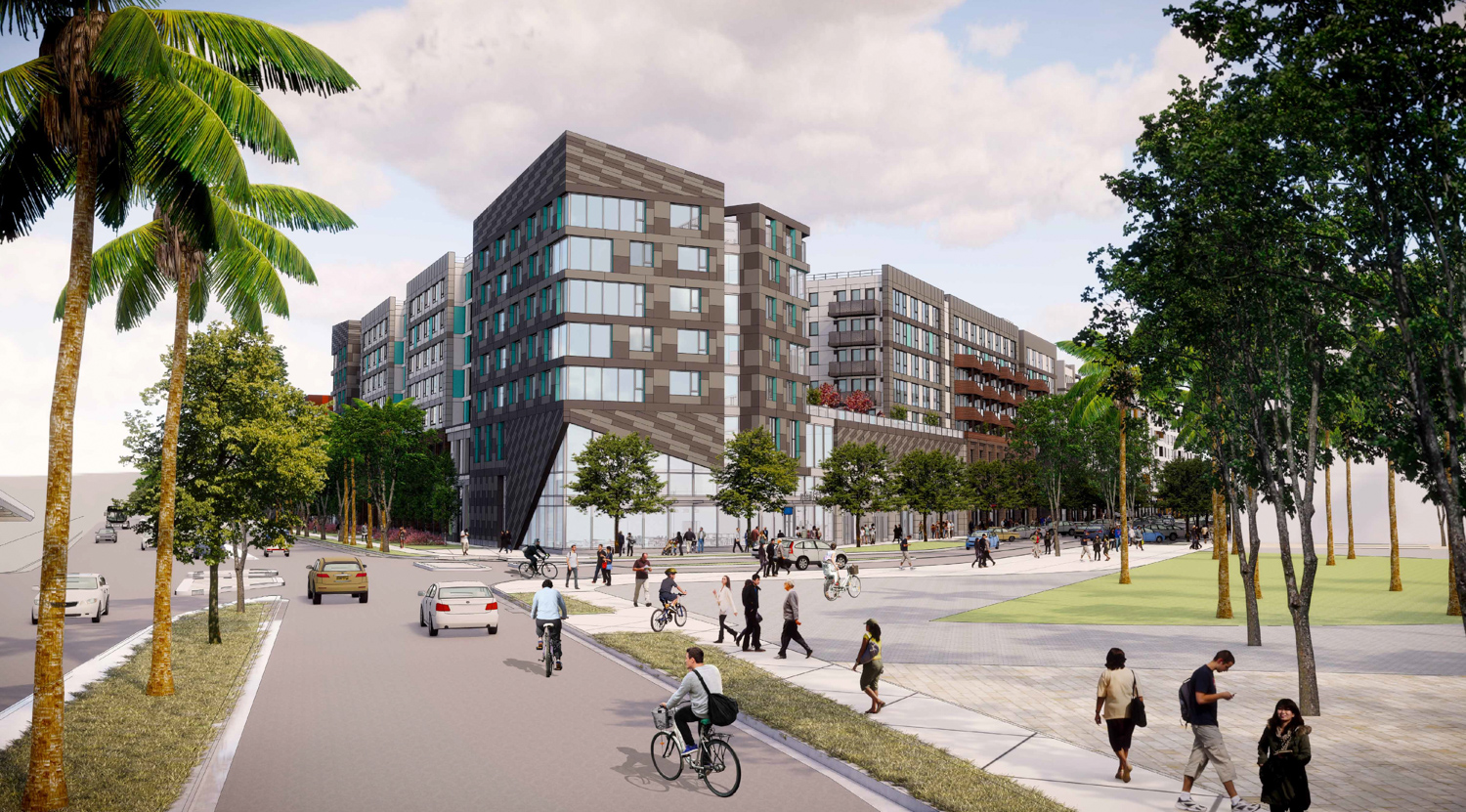
Parcel G at 845 Embarcadero street life rendered, design by TCA Architects
The 103-foot structure will produce 584,360 square feet, of which 302,250 square feet is for residential use, 42,680 square feet for retail, 10,880 square feet for residential amenities, and a massive 150,730 square foot for a 480-car garage.
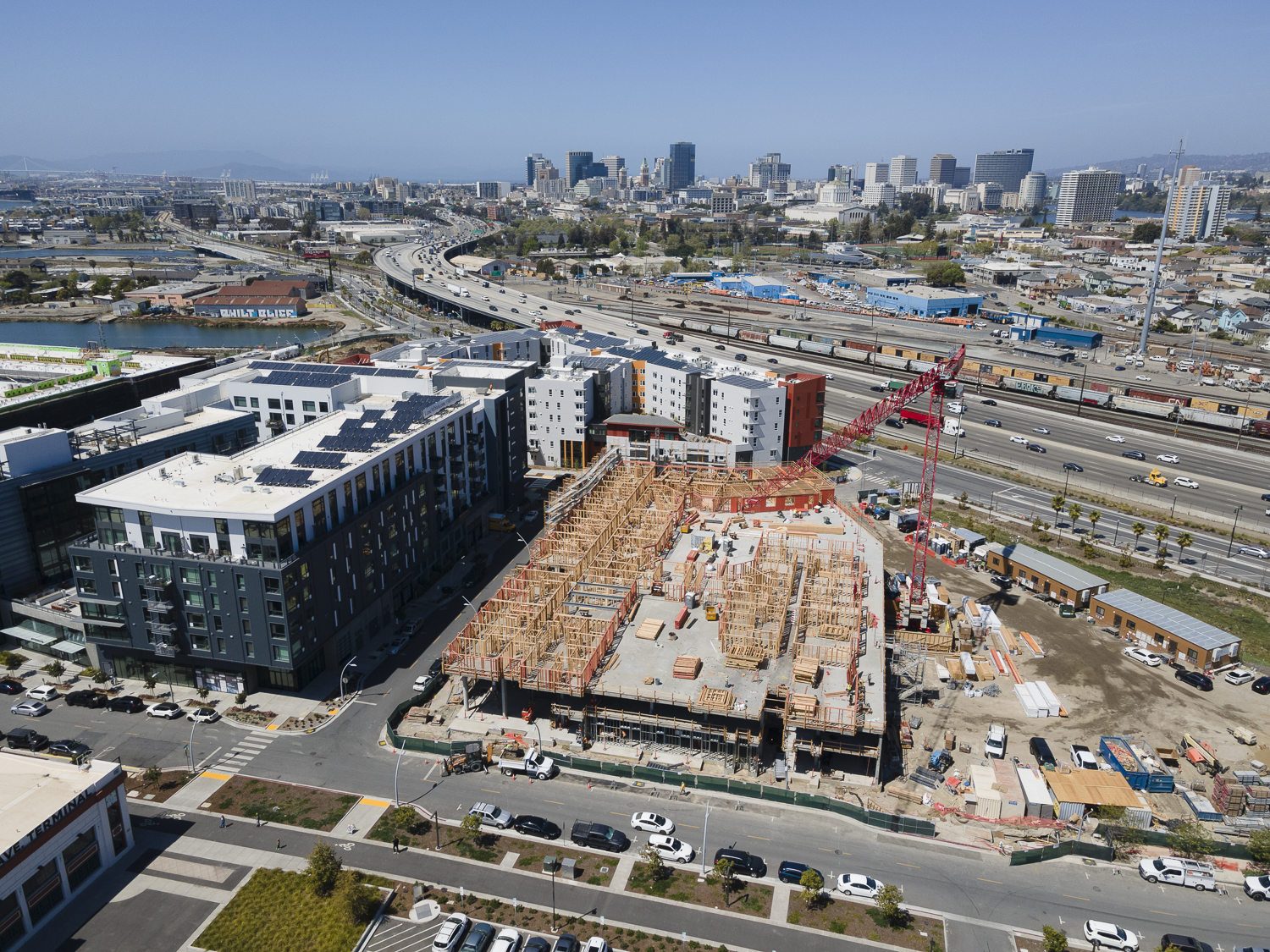
Brooklyn Basin Parcel A construction, image by Andrew Campbell Nelson
Construction is rising for Parcel A of Brooklyn Basin. The project will also create affordable housing. Its 254 new apartments for the Oakland housing market will offer space for families. There will be community space, outdoor play areas, landscaping, and bicycle parking. HKIT Architects is responsible for the design.
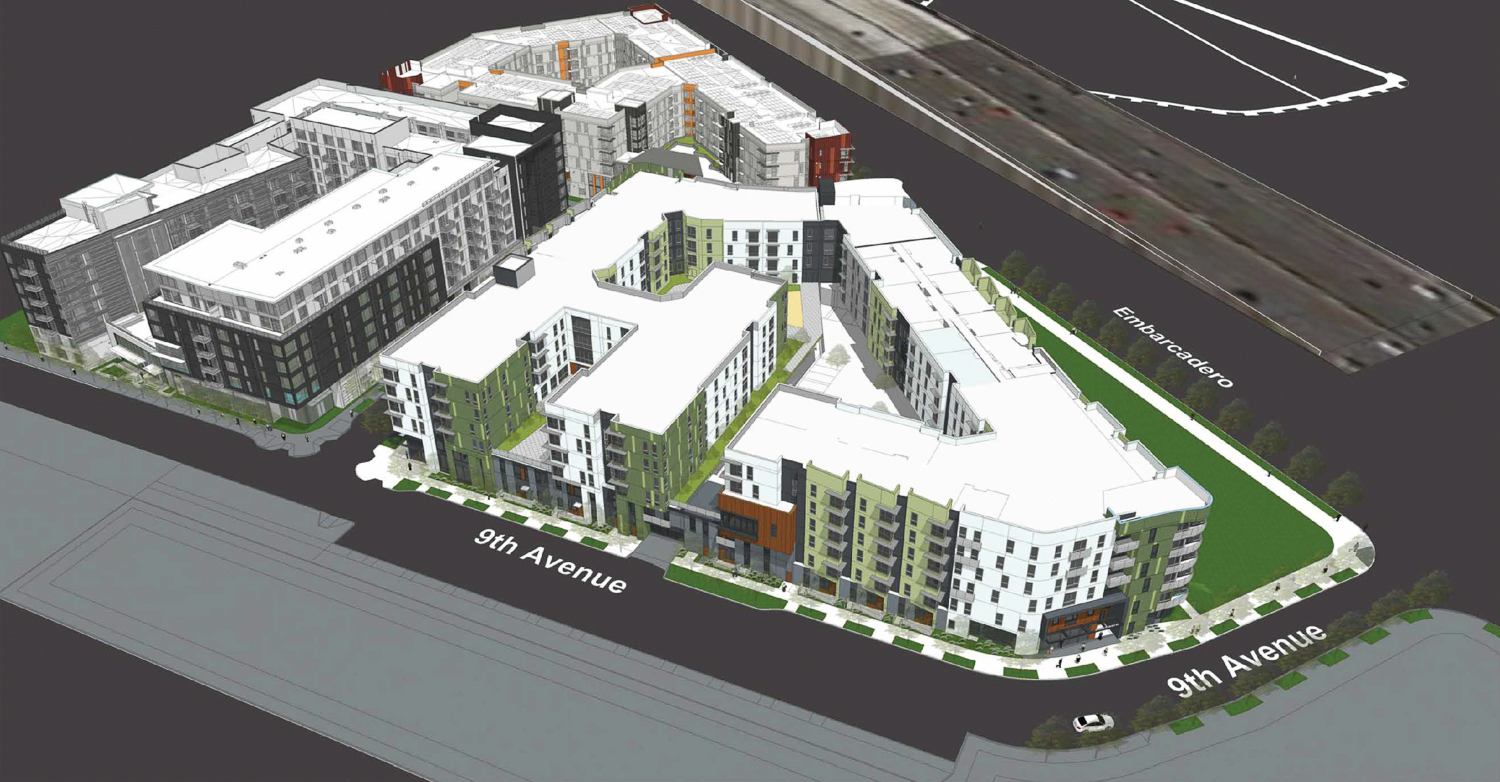
Aerial view of Parcel A (center), rendering of design by HKIT Architects
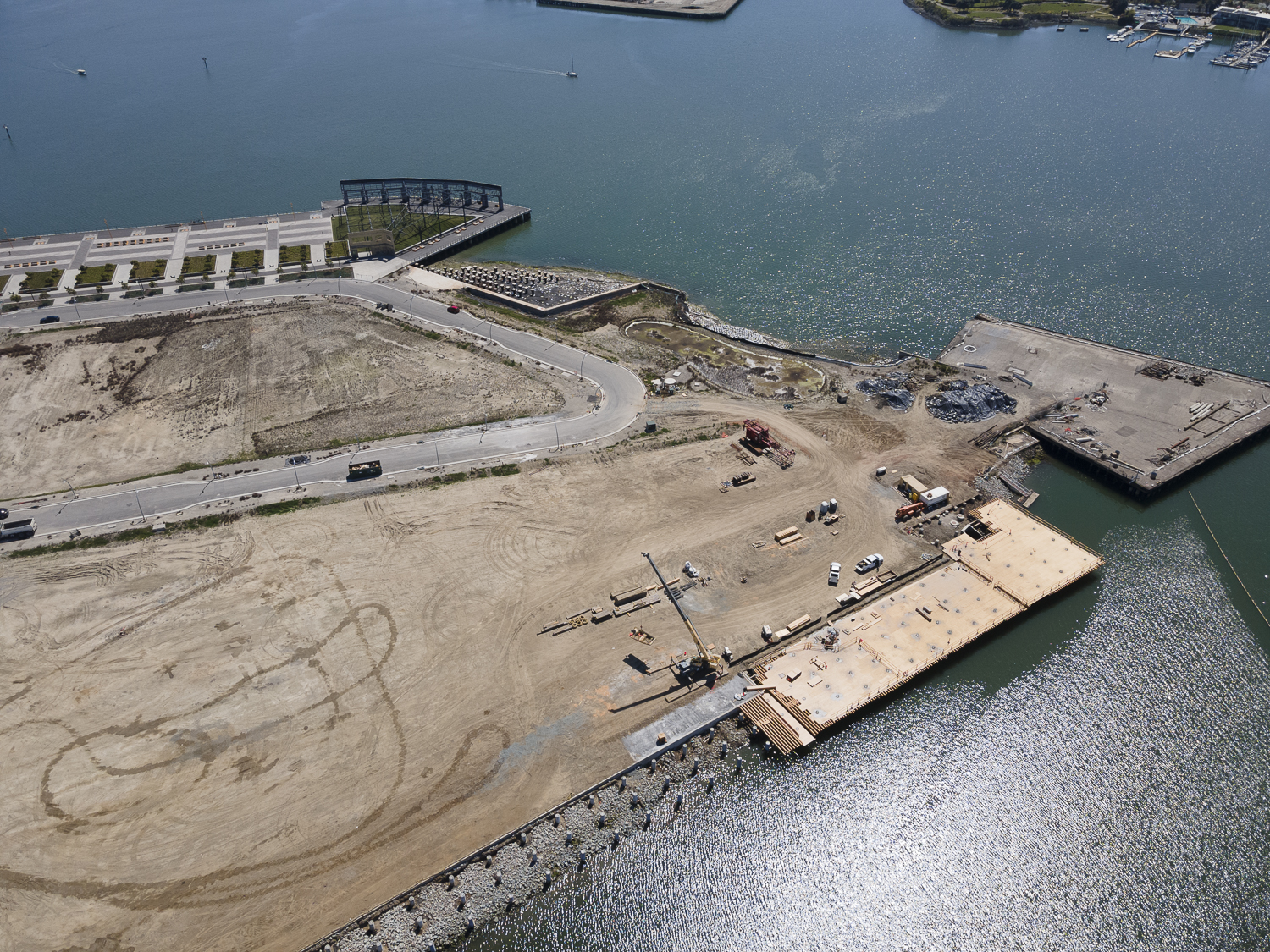
Brooklyn Basin platform construction by the future site for Parcel J, image by Andrew Campbell Nelson
The final significant update from Brooklyn Basin is the installation of the platform over Clinton Basin by Parcel J as part of the master plan drafted by the Roma Design Group.
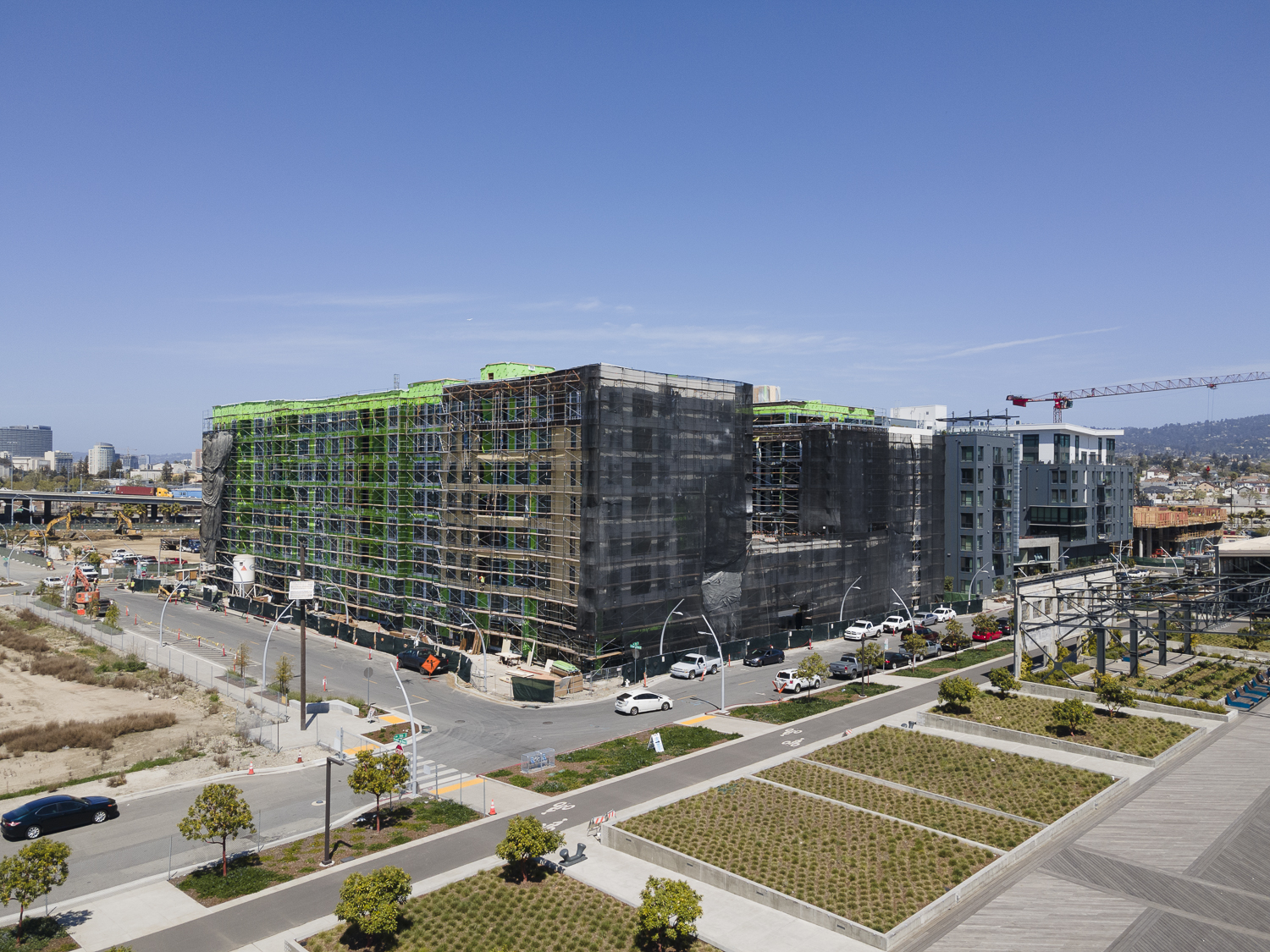
Brooklyn Basin Parcel C construction, image by Andrew Campbell Nelson
Facade installation has begun on a portion of Parcel C. The building was topped out since the last site visit by SFYIMBY in December.
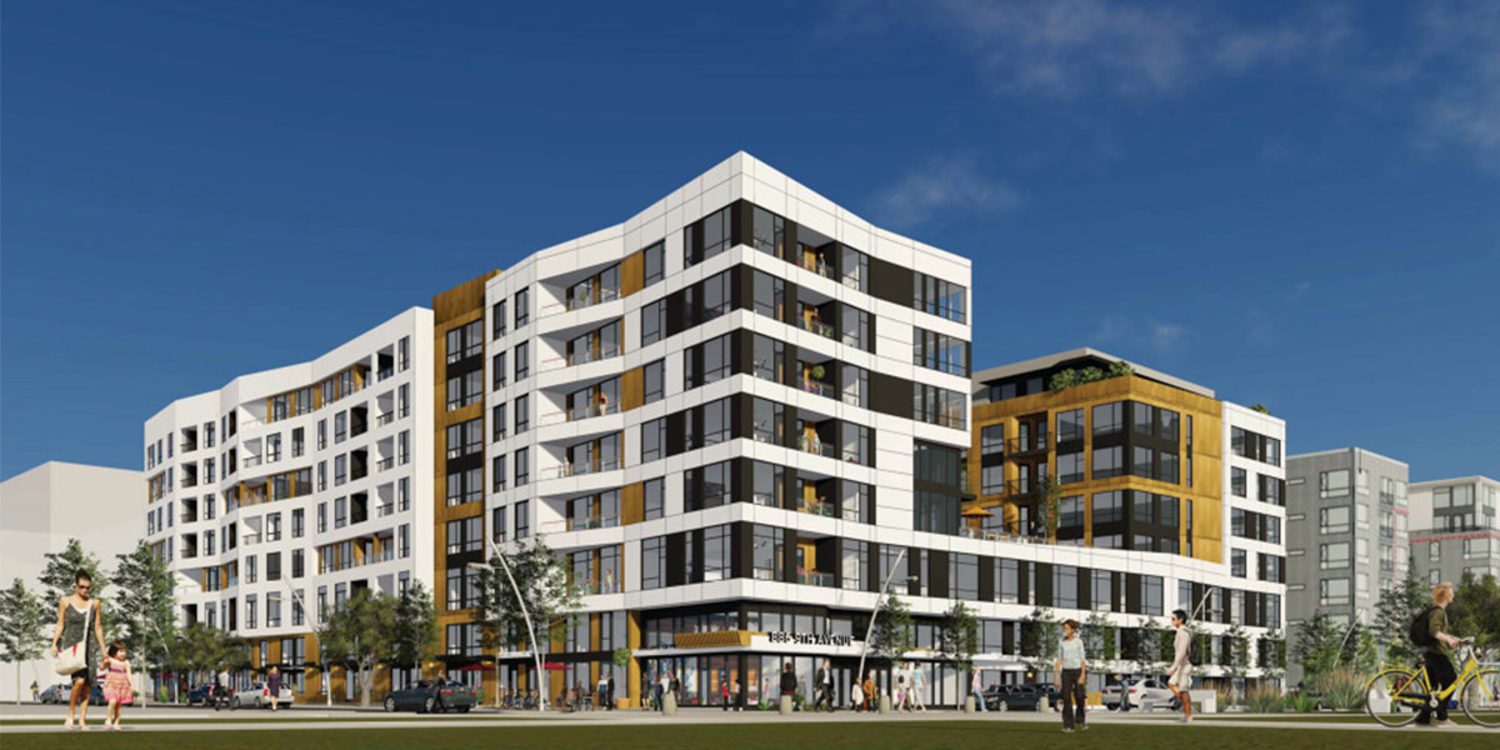
Brooklyn Basin Parcel C rendering, image courtesy Brooklyn Basin website
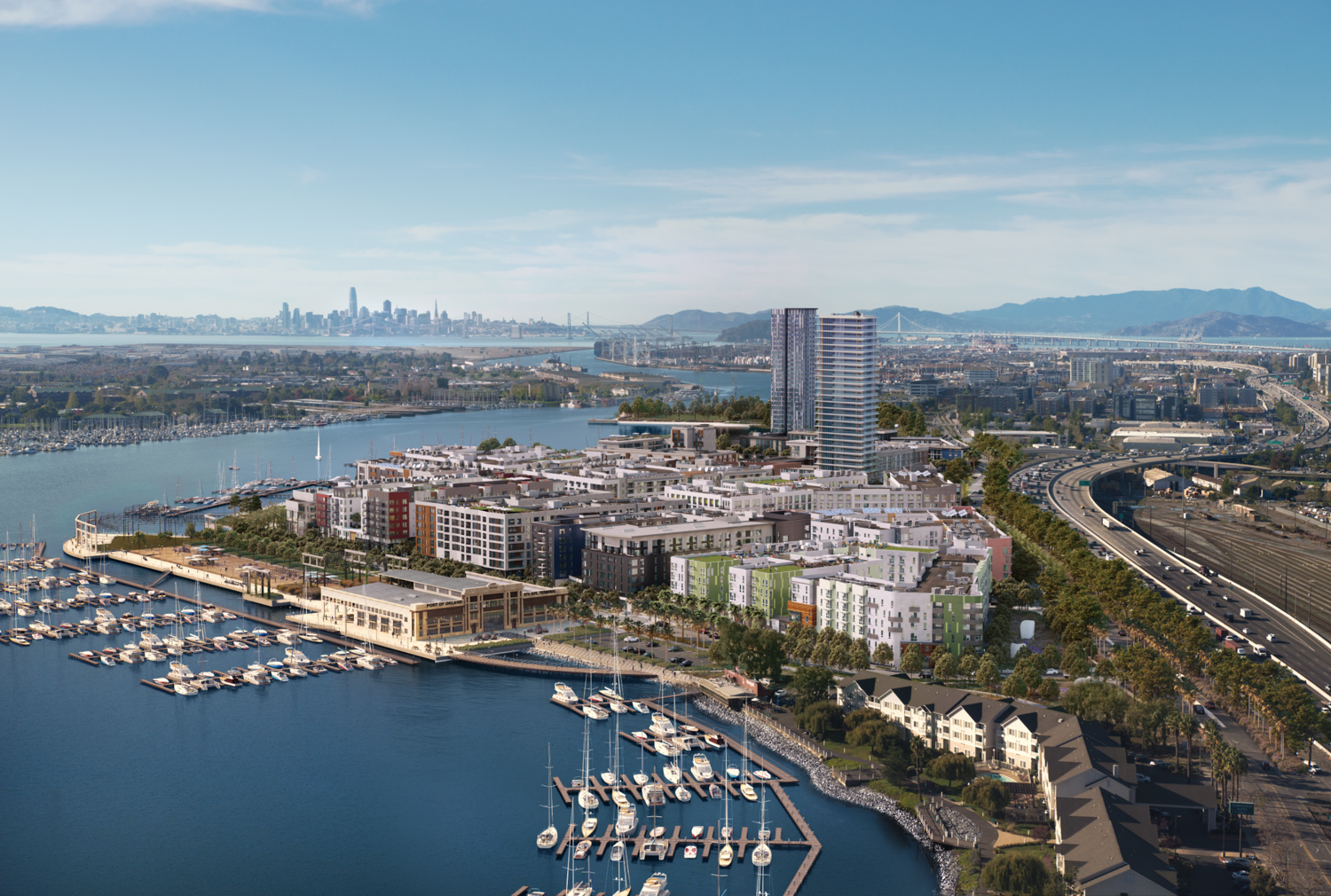
Brooklyn Basin with San Francisco in the background, rendering courtesy EK
Plans show that later phases will produce two new high-rises above the primarily eight-story project. This is, unfortunately, a decreased size relative to earlier plans to build four high rises. Phase two is expected to end by 2023, phase three by 2024, and phase four is expected to finish by 2027.
Subscribe to YIMBY’s daily e-mail
Follow YIMBYgram for real-time photo updates
Like YIMBY on Facebook
Follow YIMBY’s Twitter for the latest in YIMBYnews

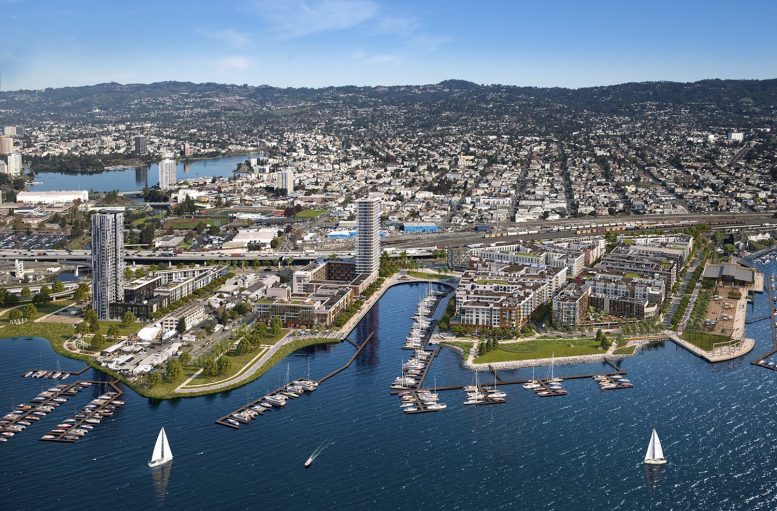




I’m looking forward to some height variety the later phases will bring. With such great views of the water and beyond many of the residential units seem to look out at each other if they are not on the edge. Missed opportunities.
To whom it may concern,
My business partner and I are intrigued by what we are seeing coming up with the project. We both are in the child care sector and would like to know if there is an opportunity for us to run a school in your facility. What an opportunity for parents that will be living in the units and need childcare.
Thank you in advance,
Tabitha Anberg
Lindell Waters
Oct.22,2022]
I just happen to live in Brooklyn basin what I would like to do is have the opportunity to open up a restaurant or a store for the people in that neighborhood that way they don’t have to go all the way down to Lucky’s 2 mi away that would help out our community and it’s always very much needed food.