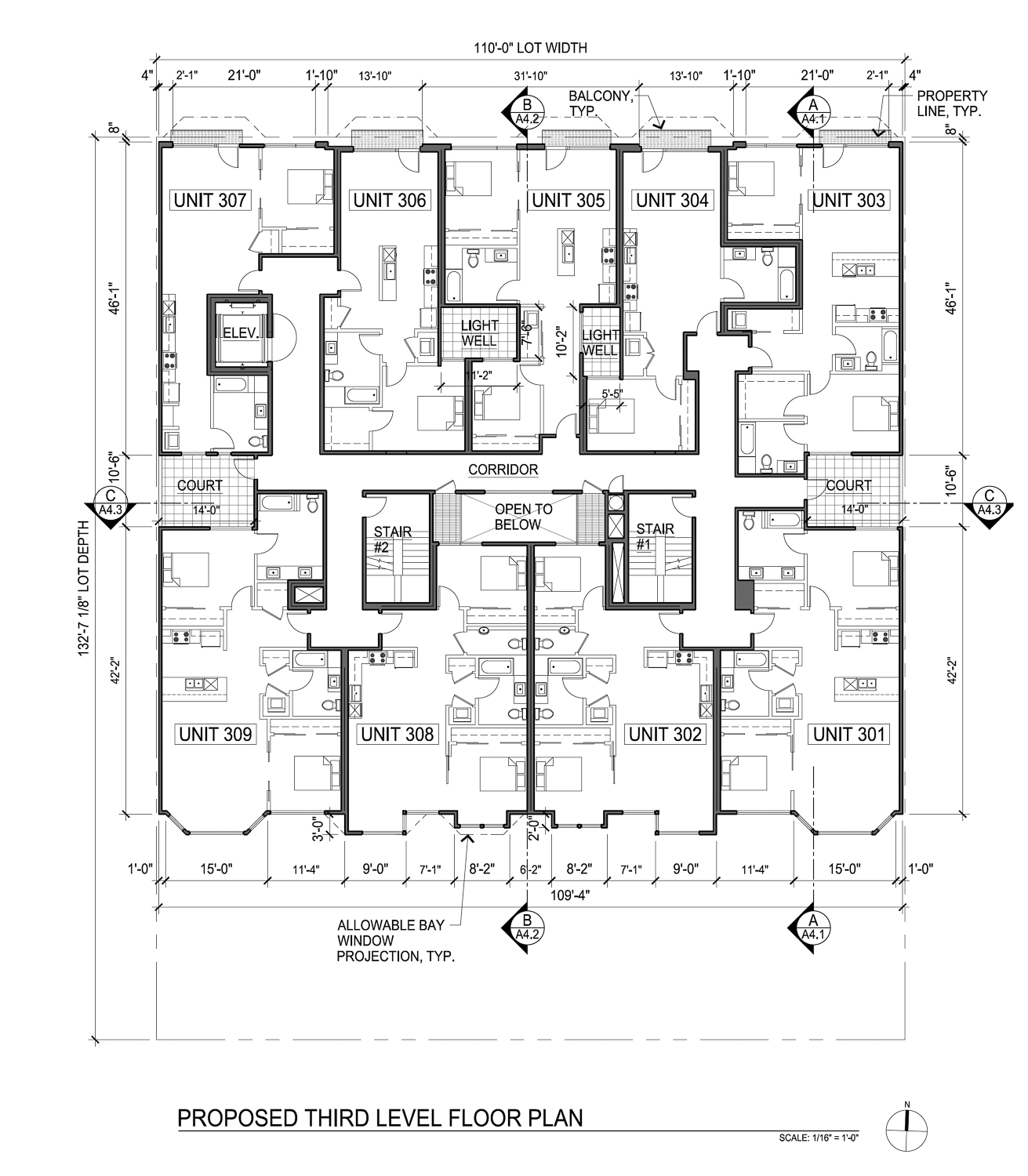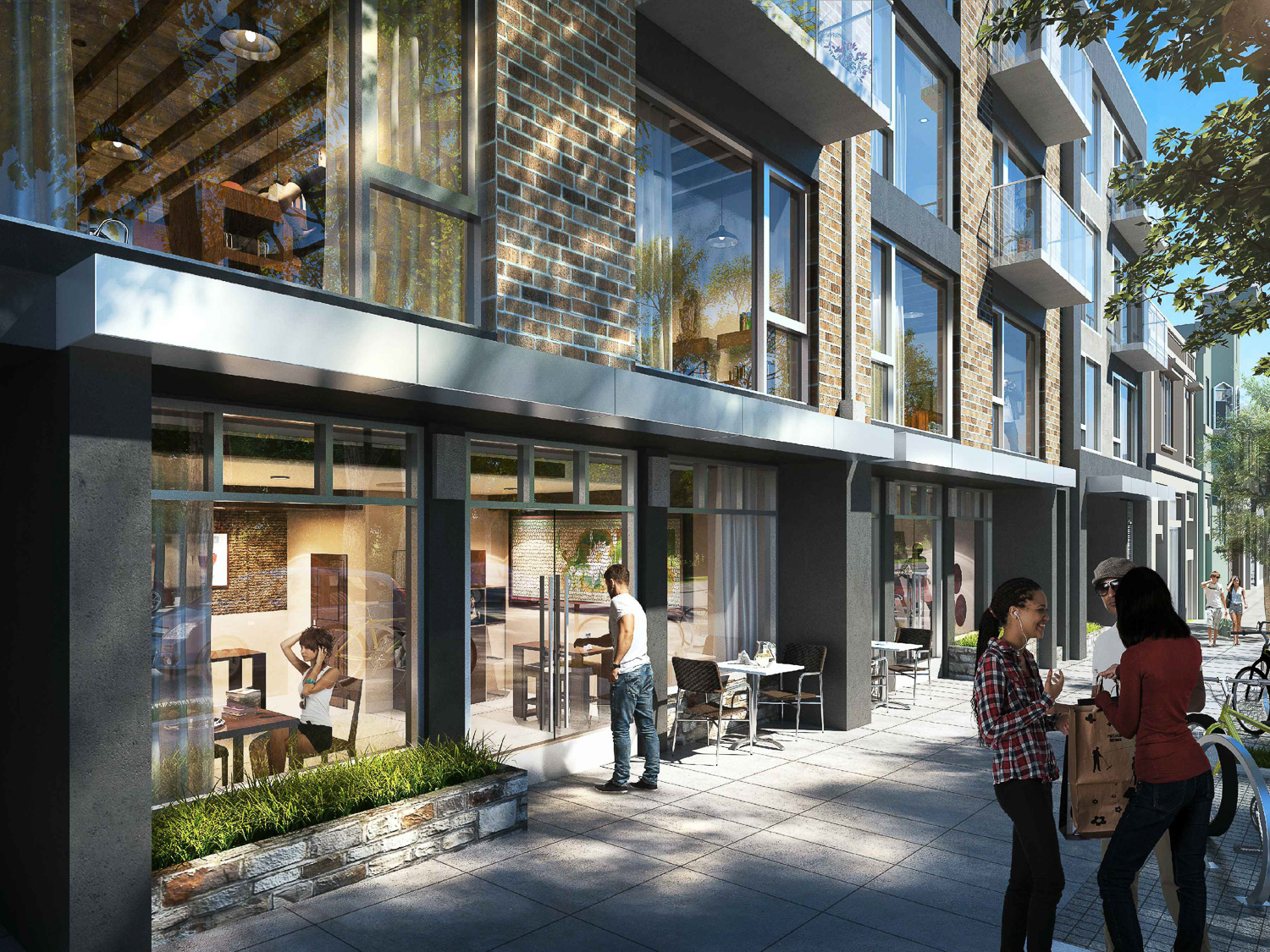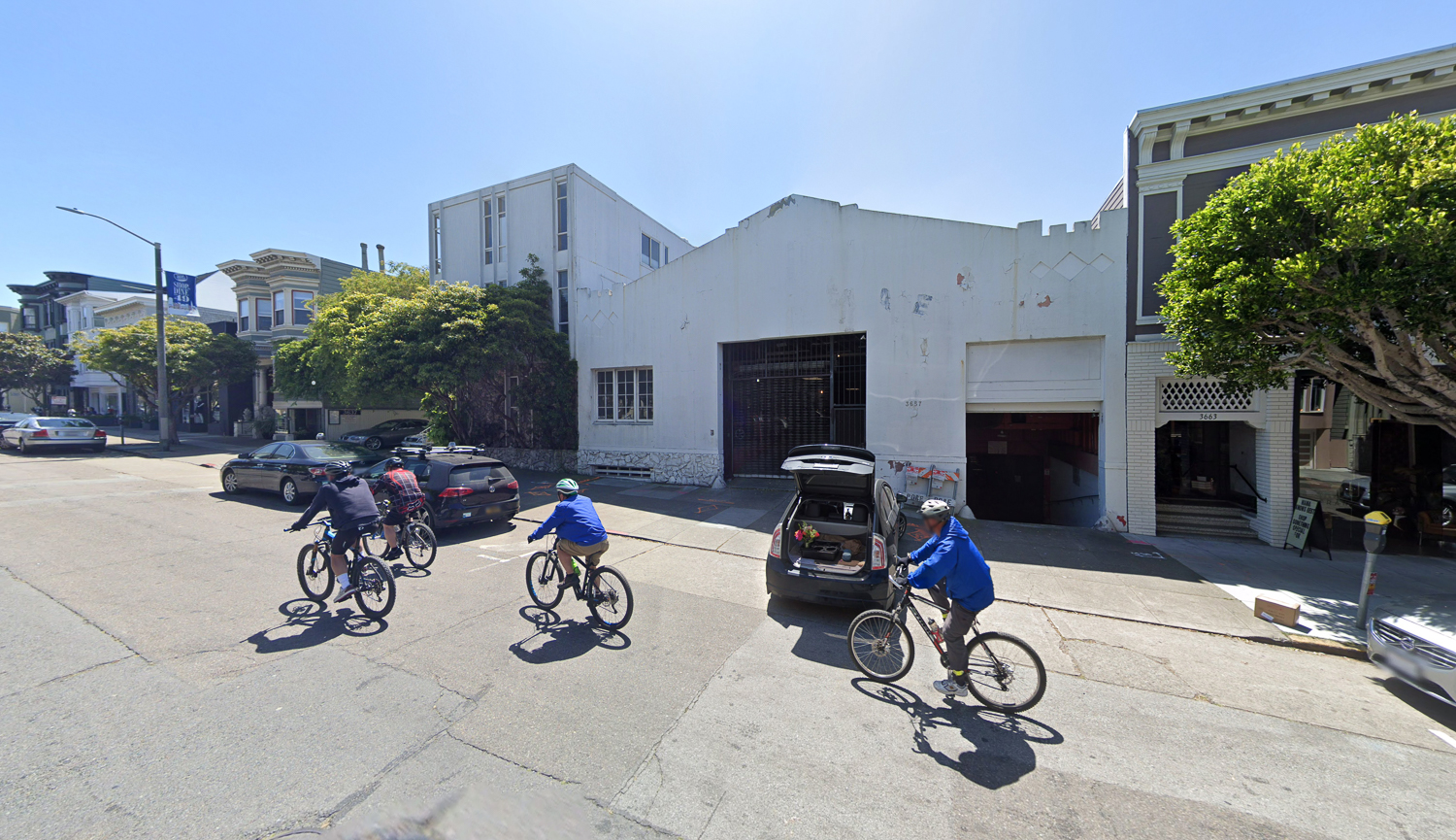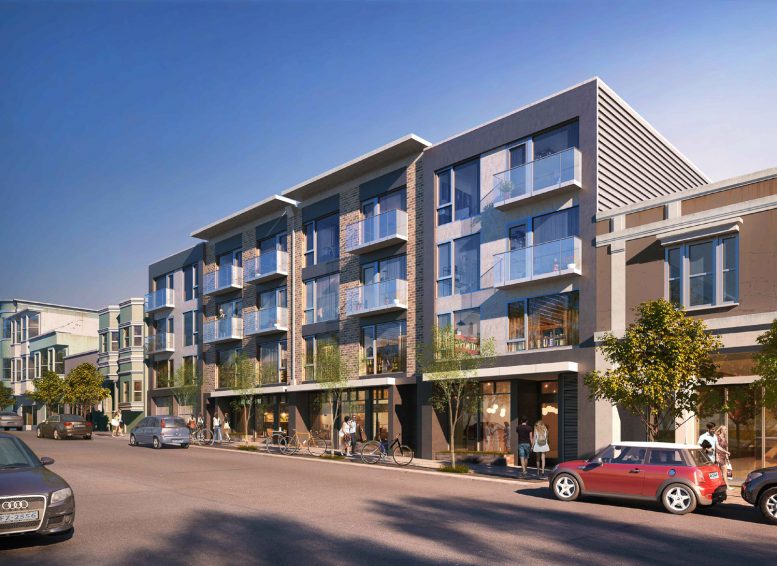New building permits have been filed for a mixed-use building at 3636-3657 Sacramento Street in Presidio Heights, San Francisco. The project will add 18 new apartments with ground-level retail and a second-level medical office. Sacramento Locust Associates are the project sponsor, with San Francisco-based Litke Properties responsible as the property owner.

3637-3657 Sacramento Street 3rd floor, floorplate plan by Gary Gee Architects
The 40-foot building will yield 83,940 square feet, with 17,150 square feet of residential space between floors three and four, 9,980 square feet for the second-level medical facility, 6,555 square feet of ground-level retail, 440 square feet for a 35-bicycle storage room, and 33,180 square feet of 63-car below-ground garage. 2,730 square feet of common open space will be included for the residents.

3637-3657 Sacramento Street commercial storefront view, rendering by Gary Gee Architects
Gary Gee Architects is responsible for the design. The facade will include bricks, cement plaster, and oversized windows with glass balustrade balconies.
The building is right around the corner from SFMTA’s 1 bus station on California Street. The Presidio of San Francisco is just eight minutes north from the site on foot.

3637-3657 Sacramento Street, image via Google Street View circa May 2019
Construction costs are estimated at $13.5 million. The property was sold, likely to Litke Properties, in 2007 for $8.5 million. The main concern for the development will be that it provides too little residential housing in an area where housing prices suggest high demand.
Subscribe to YIMBY’s daily e-mail
Follow YIMBYgram for real-time photo updates
Like YIMBY on Facebook
Follow YIMBY’s Twitter for the latest in YIMBYnews






Wow, that’s almost 50% car parking by floor area.
Any low income units included in the building?