New renderings have been published along with new building permits for a three-story multi-unit development at 1112 Shotwell Street, located in San Francisco’s Mission District. The proposal will fill a currently vacant lot with new housing. The design with its oculus entryway and mansard roof come from Kerman Morris Architects.
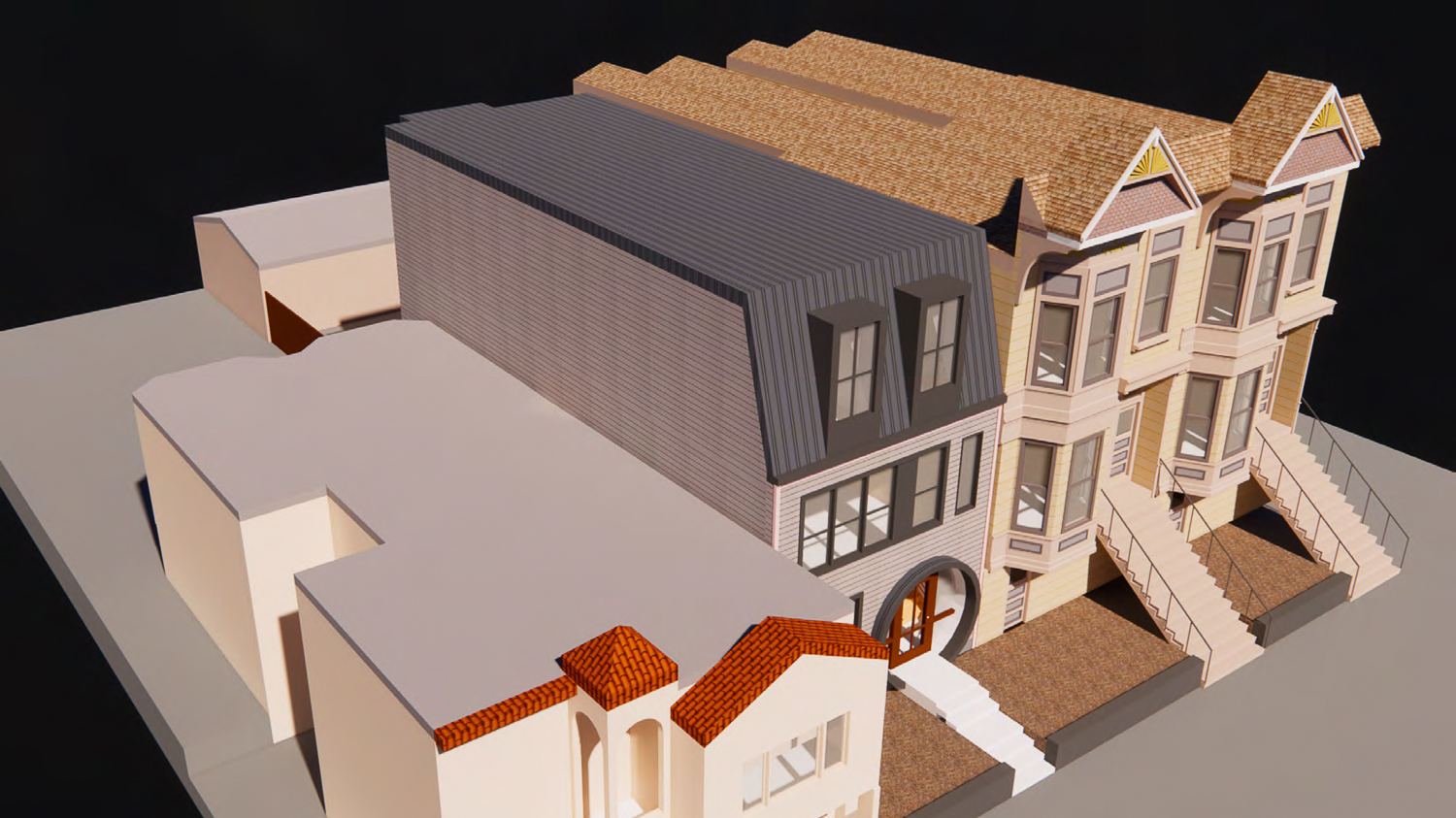
1112 Shotwell Avenue aerial view, rendering by Kerman Morris Architects
The thirty-foot tall structure will yield three two-bedroom apartments across 2,590 square feet of its 3,250 square feet of total area. Unit sizes range from 804 square feet on the ground floor to 960 square feet on the top level. 700 square feet of open common space will be offered at ground-level
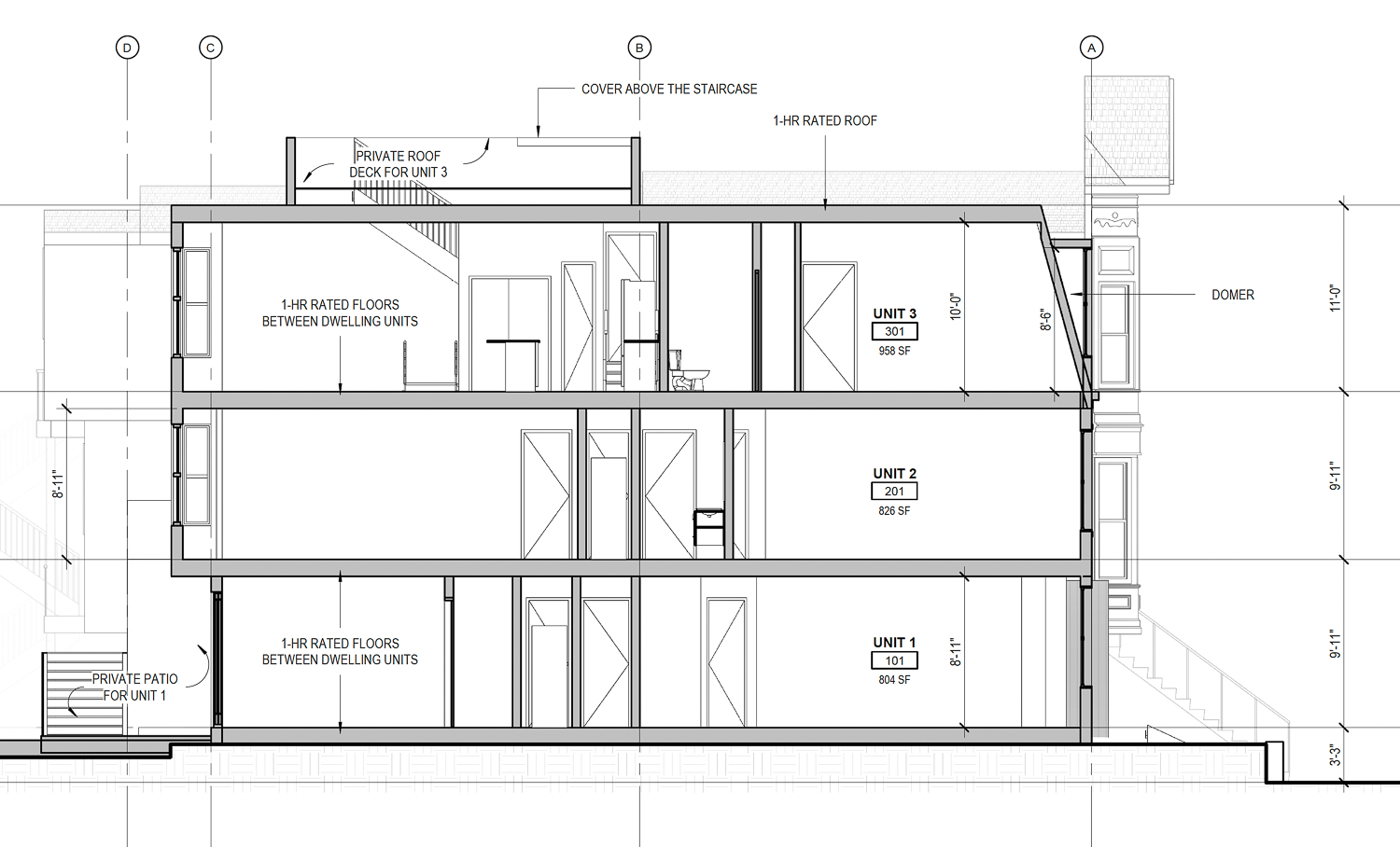
1112 Shotwell Avenue vertical elevation, illustration by Kerman Morris Architects
Kerman Morris Architects is the project architect. Their design makes some notable stylistic flairs, as referenced in the first paragraph. The current design scheme has a raised entryway with a short stairwell through an oculus. The mansard roof and facade is clad with panel siding.
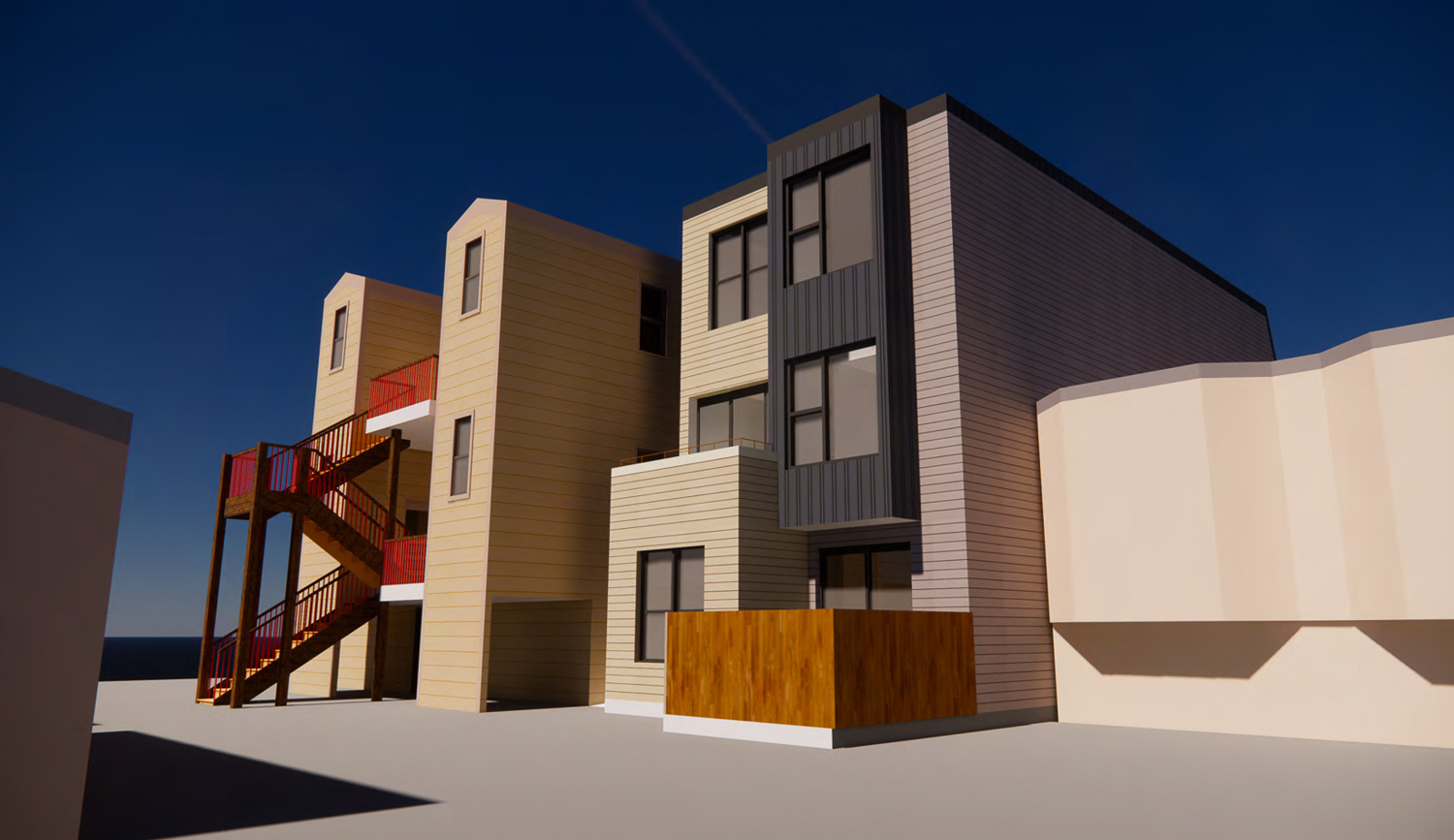
1112 Shotwell Street rear yard view with fences not illustrated, rendering by Kerman Morris Architects
The proposal will rise beside an existing three-story four-unit building. 1112 Shotwell Street is five minutes from the 24th Street BART station along Mission Street. Bernal Heights is eight minutes away via the 67 bus.
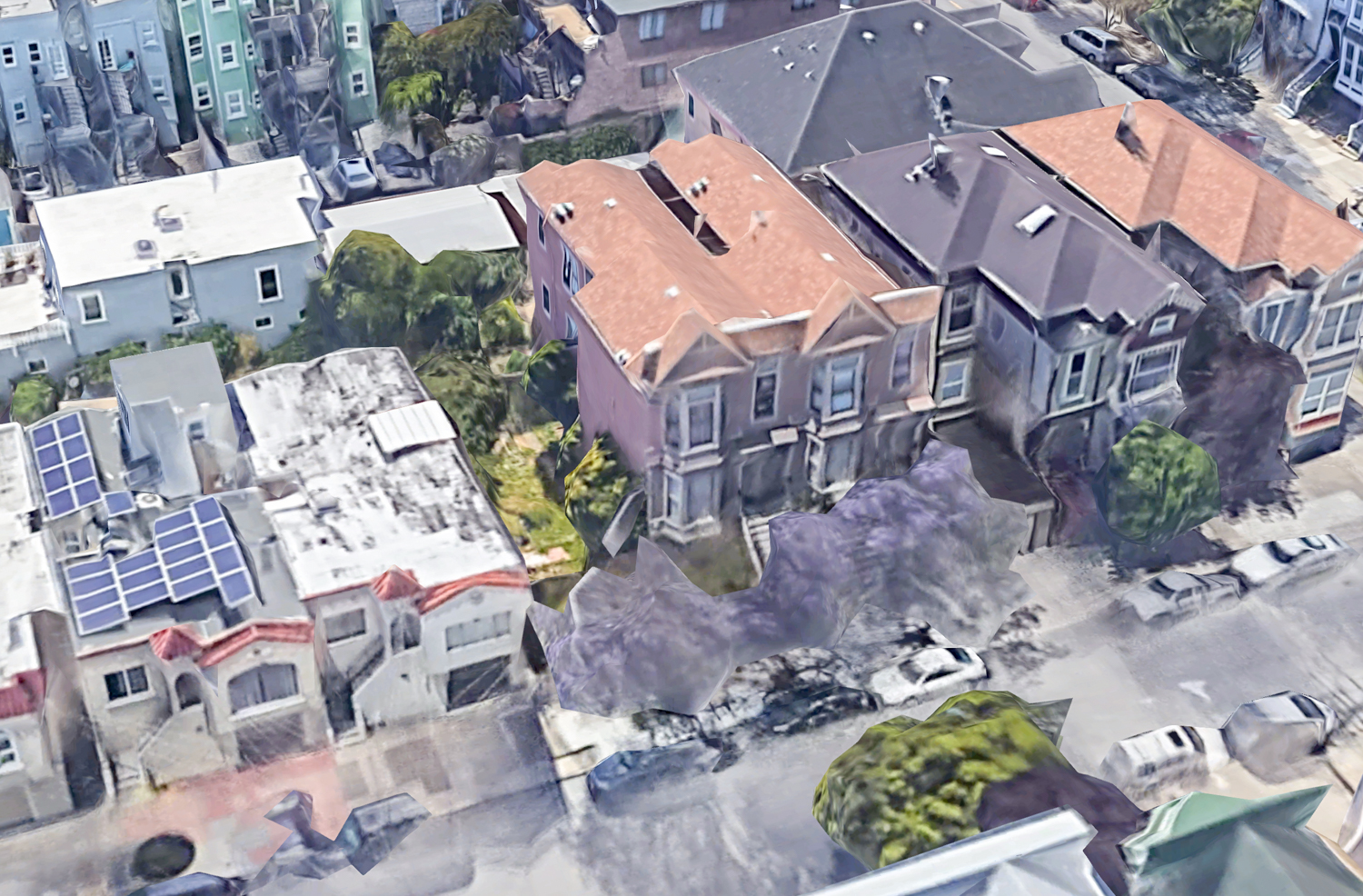
1112 Shotwell Street, via Google Satellite
Records show that a buyer purchased 1112 Shotwell Street in June 2020 for $2.35 million. Since new permits have been filed, construction costs are estimated to be $1 million.
Subscribe to YIMBY’s daily e-mail
Follow YIMBYgram for real-time photo updates
Like YIMBY on Facebook
Follow YIMBY’s Twitter for the latest in YIMBYnews

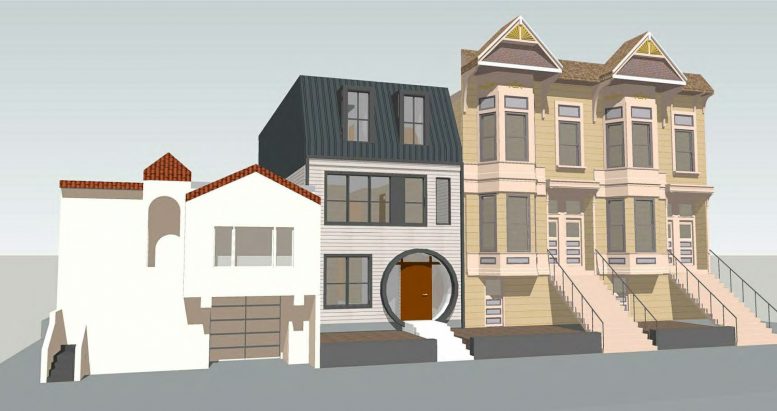
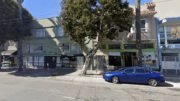



how do such ridiculous facades get generated?