New renderings have been revealed for a four-story residential development at 459 Wayne Avenue in the Cleveland Heights neighborhood in Oakland. The renderings were published with recently filed development permits. The louver-clad design by Larson Shores Architects is one of the most interesting new architectural additions proposed for the mixed-density neighborhood.
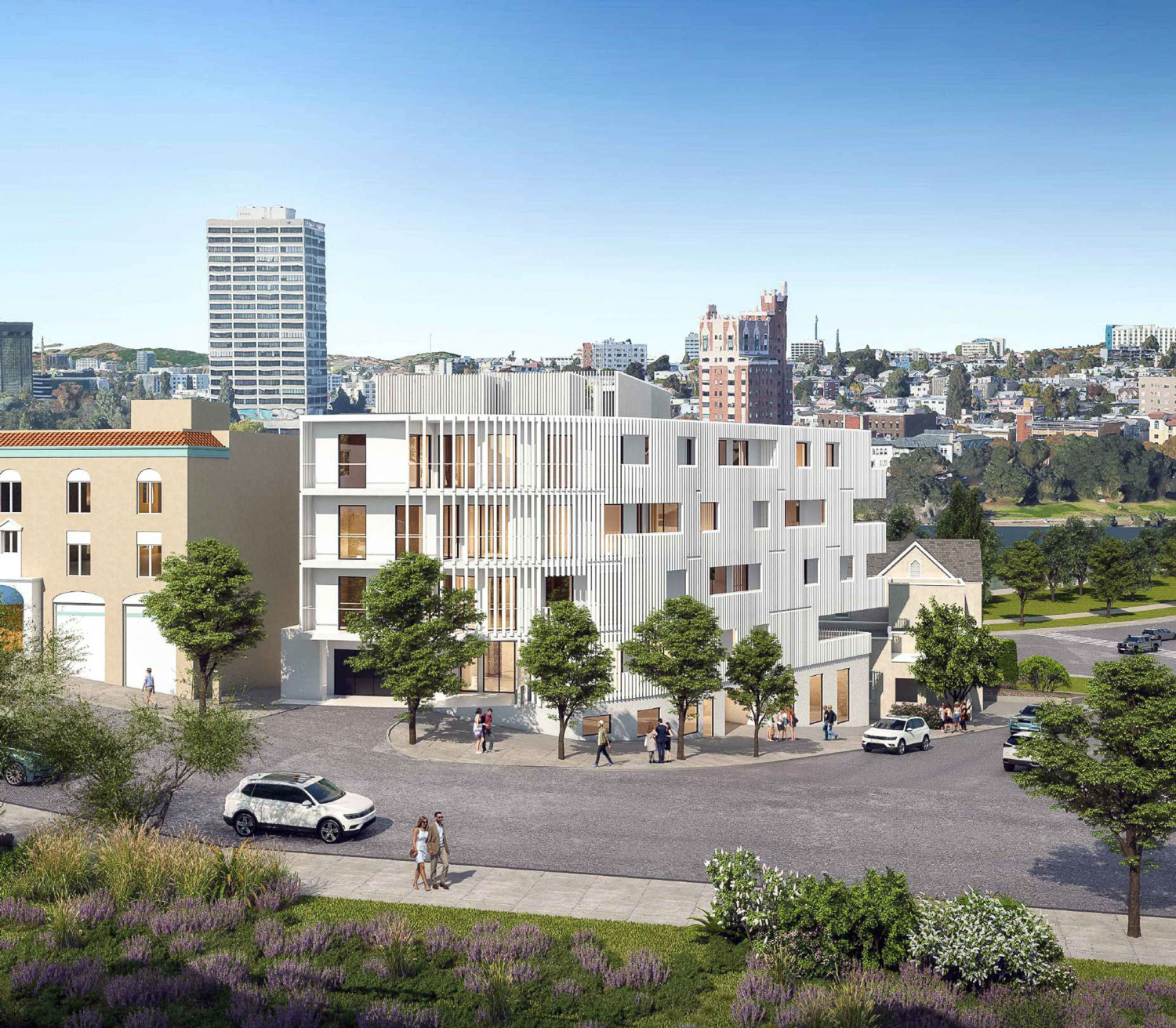
459 Wayne Avenue looking toward Lake Merritt, rendering by Larson Shores Architecture
Seventeen apartments will be created, of which one will be marked as affordable housing. The 52-foot structure will yield 20,100 square feet for residential use above a 12-vehicle garage with long-term parking spaces for four bicycles. Unit sizes range from studios to two bedrooms. Every unit will have access to at least fifty square feet of private open-air balcony.
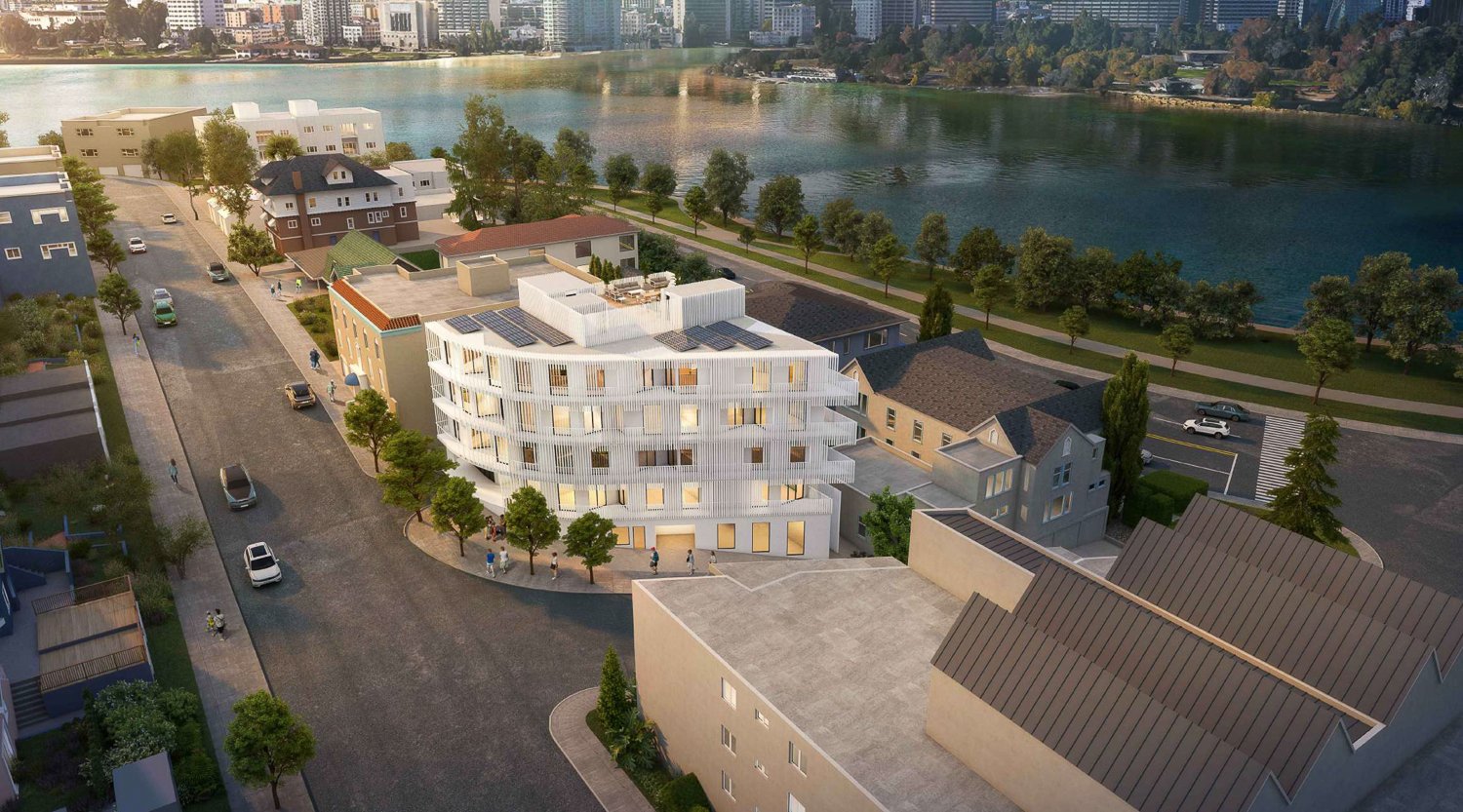
459 Wayne Avenue aerial view looking northwest, rendering by Larson Shores Architecture
The building’s rooftop will feature solar panels and a shared open-air wood tile terrace with the city skyline’s views. Construction will remove two trees, with two others protected.
Larson Shores Architects is an Oakland-based architecture firm founded in 2007. The firm has designed and seen the construction of several projects across the Bay Area, ranging from interiors and ADU’s to apartment complexes of a similar scale to 459 Wayne Avenue. The proposal for 459 Wayne Avenue makes use of a vertical louver wall conforming to the curving streets. The louvers provide a permeable barrier for the residential balconies included for each unit.
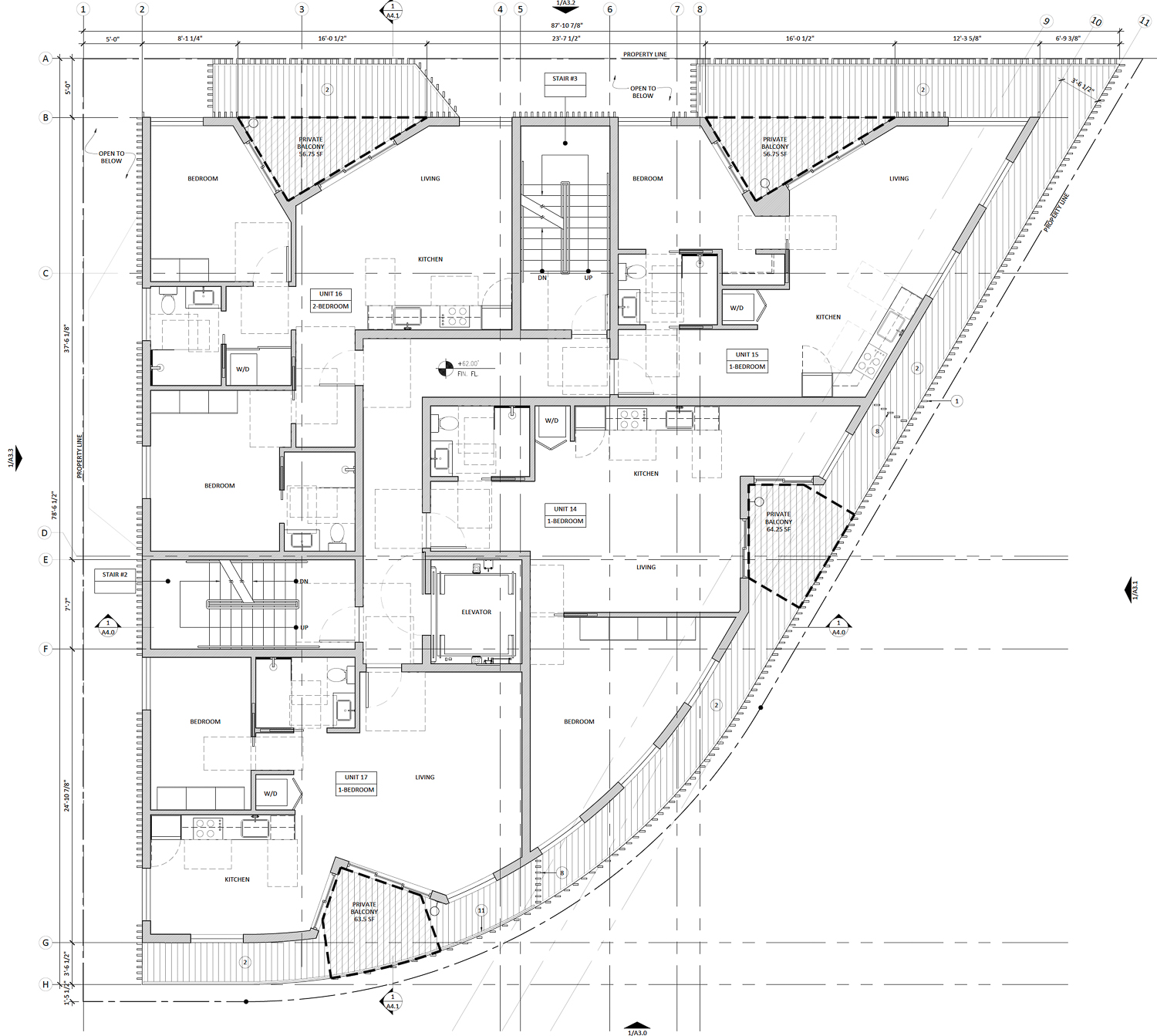
459 Wayne Avenue floor plan, illustration by Larson Shores Architecture
The Lake Merritt BART Station is reachable in under 25 minutes by foot, while downtown Oakland will be just ten minutes away by bicycle. The retail-rich East 18th Street thoroughfare is less than half a mile south of 459 Wayne Avenue. Todd Gilens is the project’s landscape designer.
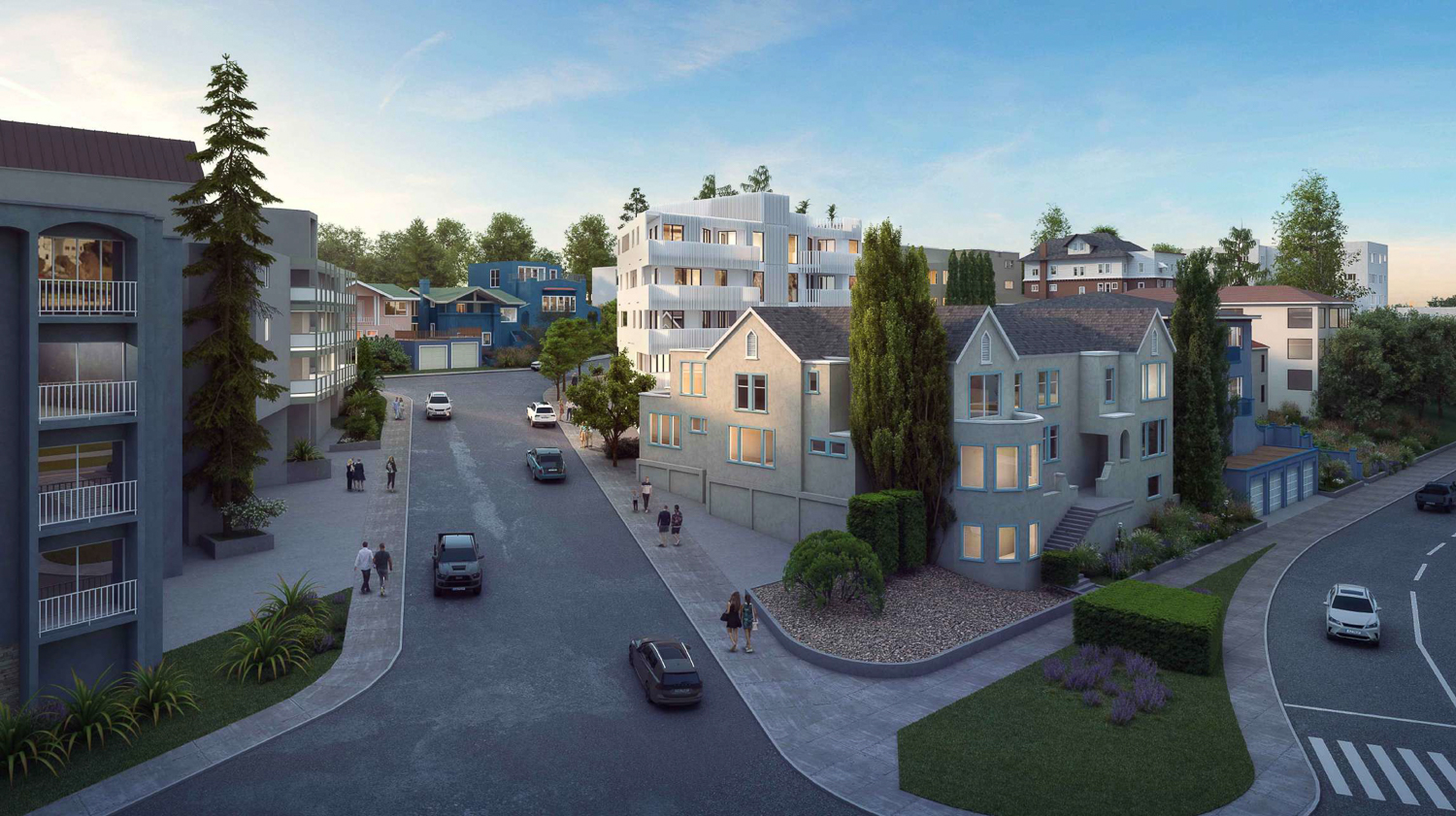
459 Wayne Avenue viewed from Lake Merritt and Lakeshore Avenue, rendering by Larson Shores Architecture
Kamal Taylor and Cline Rheanna of Waingro LLC is listed as the project owner of 459 Wayne Avenue. The property last sold in 2018 for a reported $1.2 million.
Subscribe to YIMBY’s daily e-mail
Follow YIMBYgram for real-time photo updates
Like YIMBY on Facebook
Follow YIMBY’s Twitter for the latest in YIMBYnews

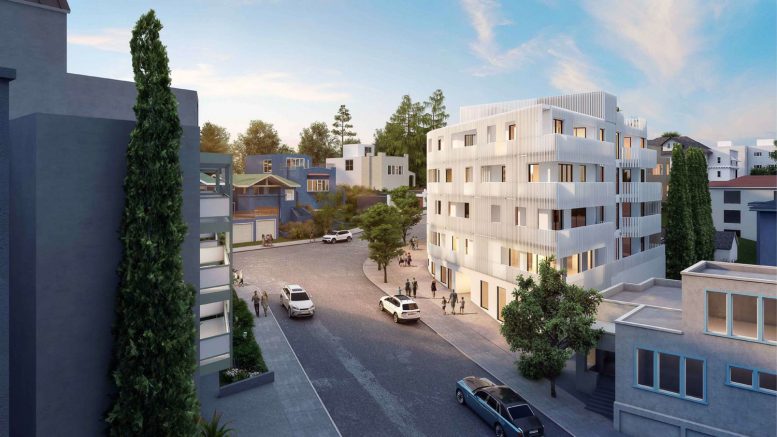




Great design.
Exquisite! More please.
Nicely designed and much needed units to the neighborhood.
yes! sophisticated.
Street parking in this neighborhood is non-existent now. Why is the City permitting five new units to be built without even one parking place each?