Developers submitted a Preliminary Project Assessment application for renovation of the existing building at 2107 Van Ness Avenue in Pacific Heights, San Francisco. The project proposal includes the renovation of the five-story building to construct thirty-two residential units. The scope of the renovation will include major upgrades to the mechanical and plumbing systems, updated egress, and exterior improvements.
Natoma Architects is managing the design concept and construction. Yue Yue LLC is the project sponsor.
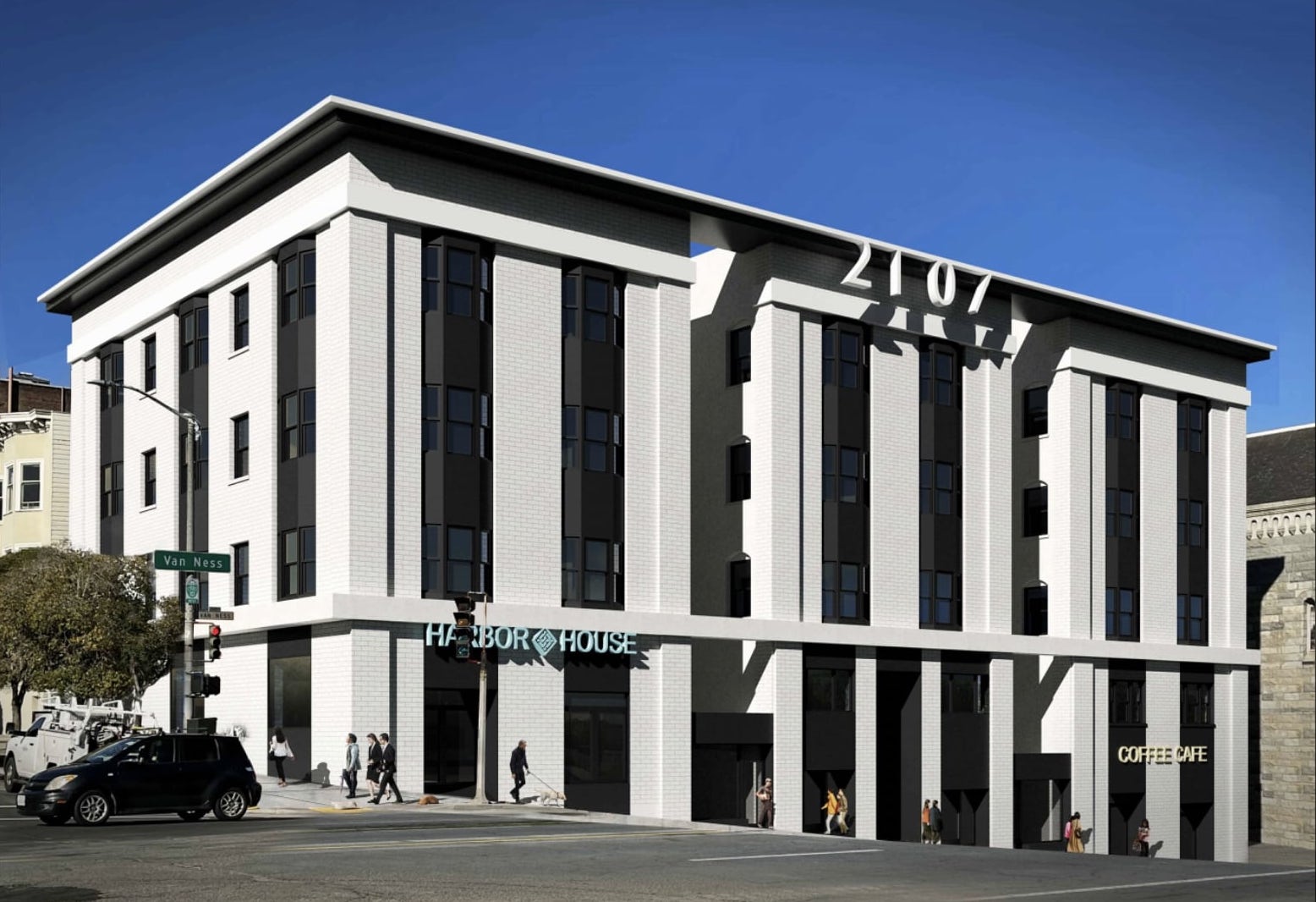
2107 Van Ness Avenue View via Natoma Architects
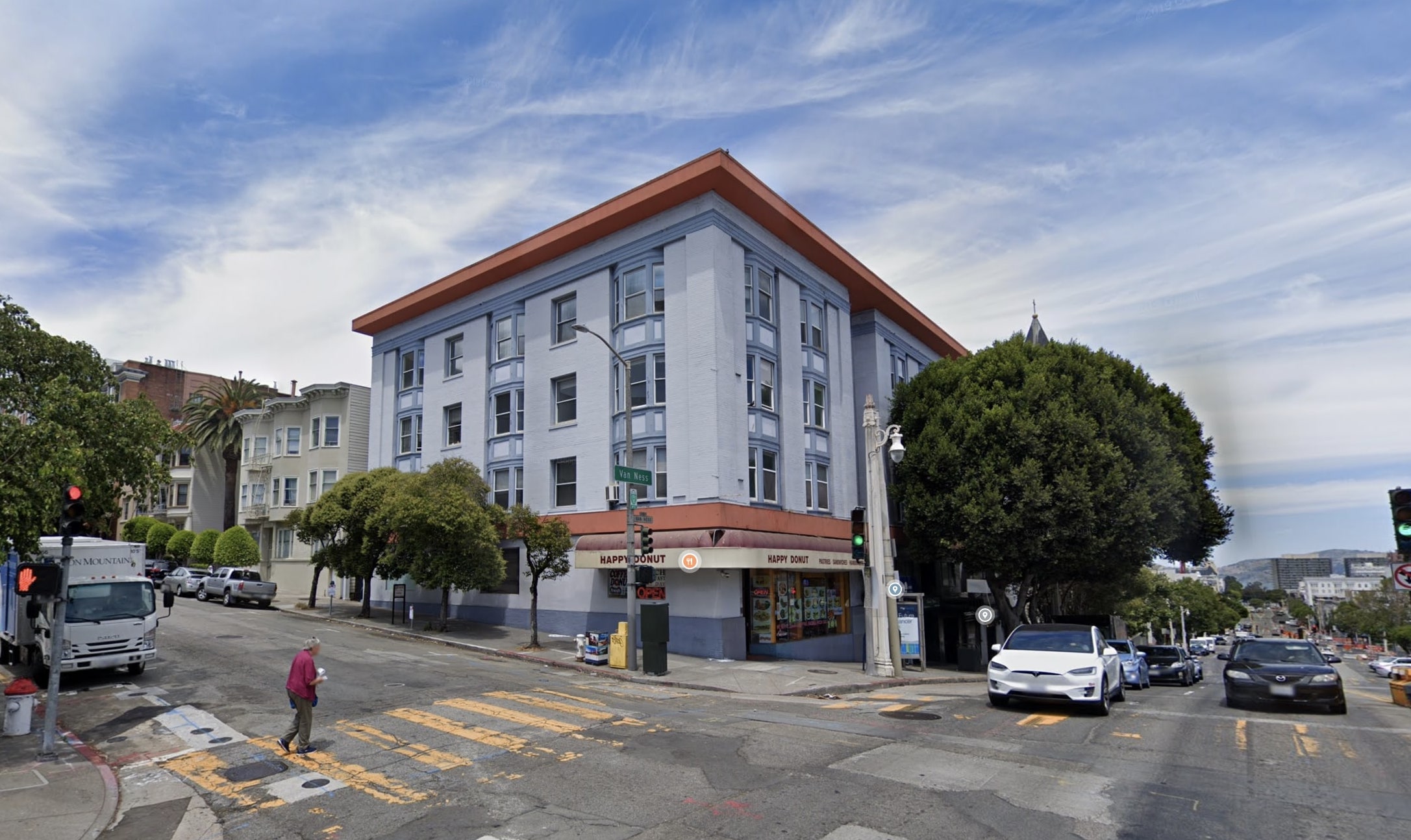
2107 Van Ness Avenue via Google Maps
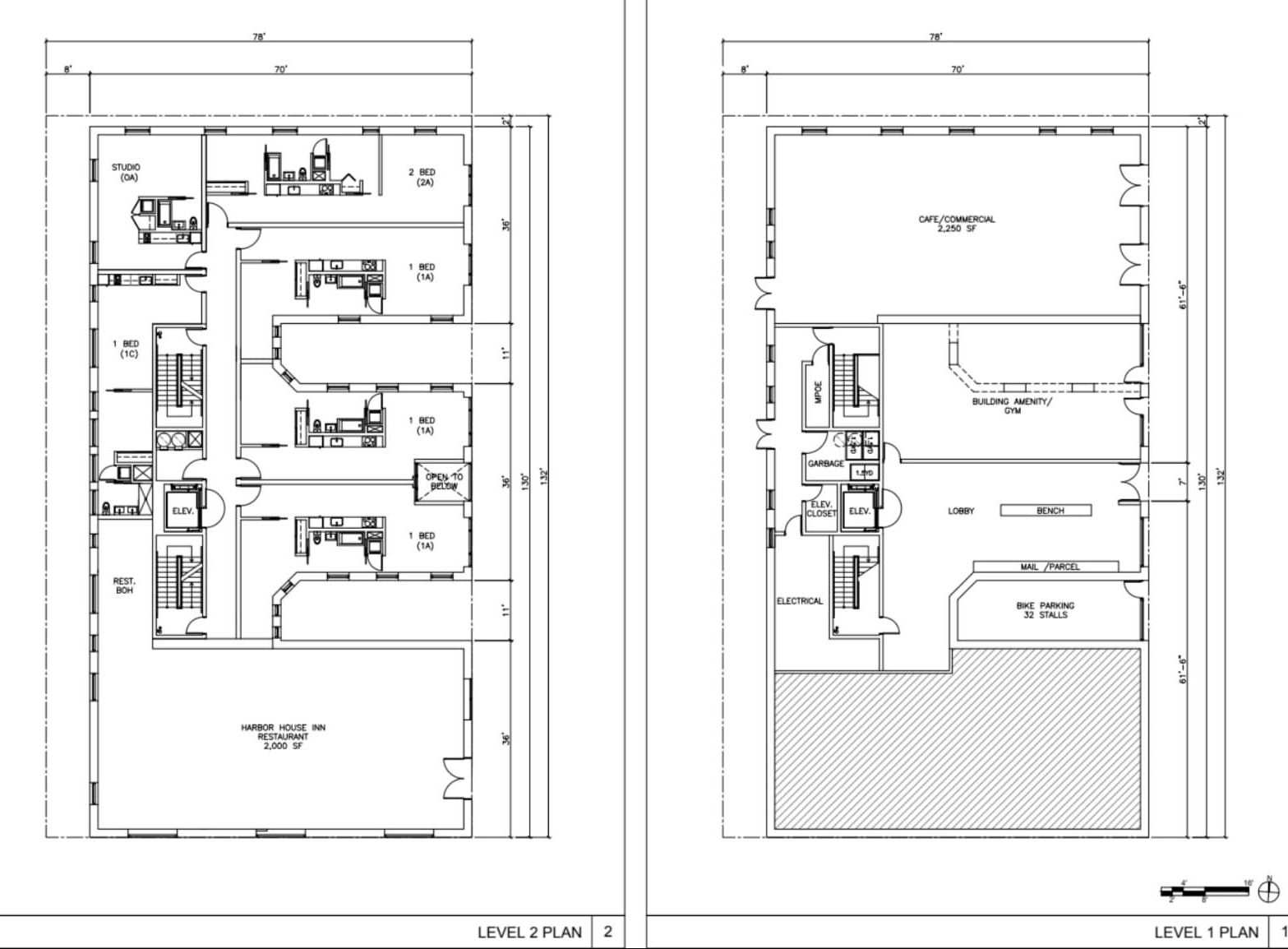
2107 Van Ness Avenue Floor Plans via Natoma Architects
The project site is a parcel spanning across an area of 10,296 square feet. The remodeled residential units are proposed to be offered as a mixture of five studio units, sixteen one-bedroom units, and eleven two-bedroom units. The property will also house a retail space of 4,250 square feet on the ground floor. Seventeen vehicle parking spaces and 68 bicycle parking spaces are also proposed.
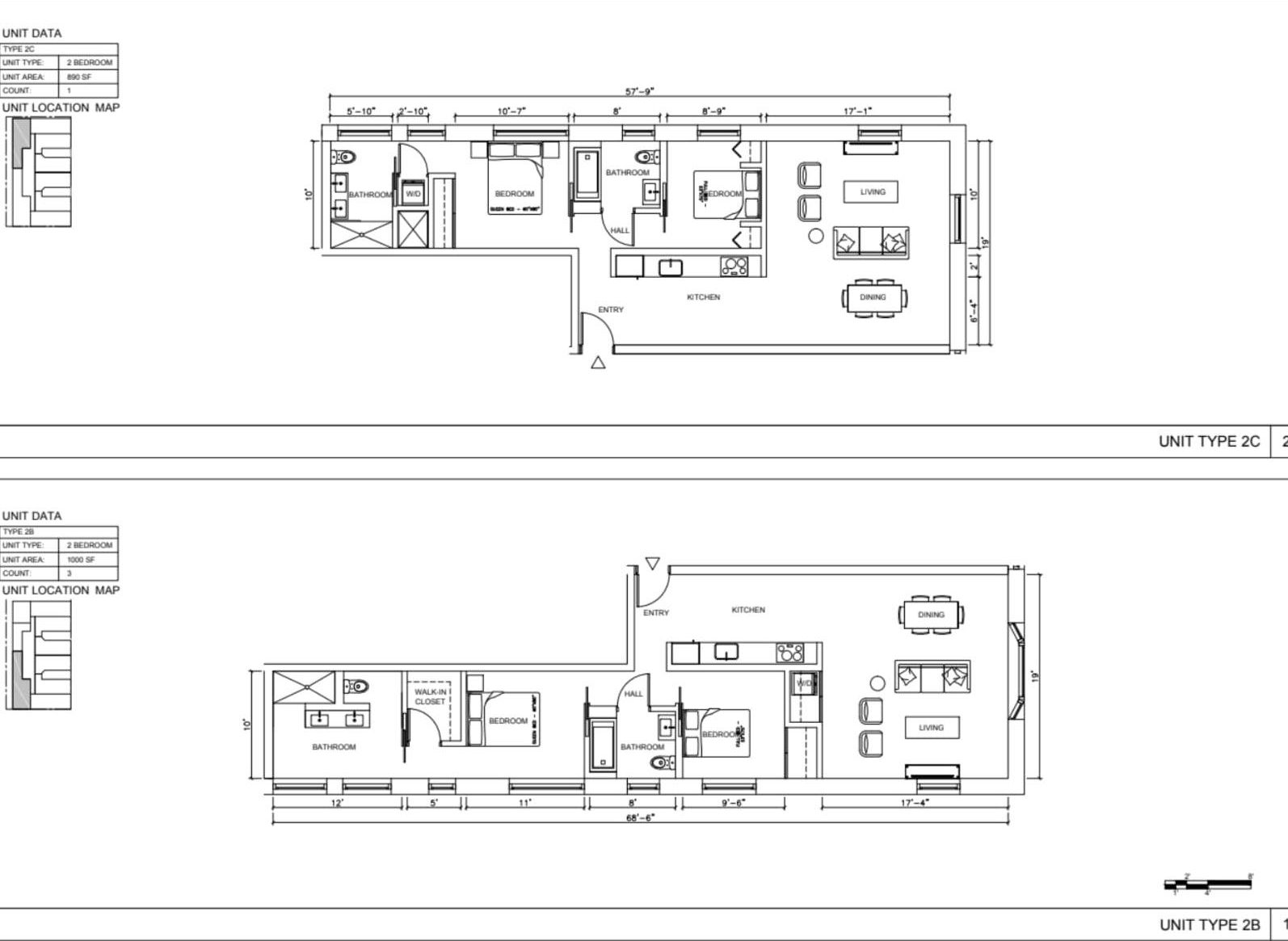
2107 Van Ness Avenue Unit Plans via Natoma Architects
The fifty-three feet high property is located between Pacific Avenue and Broadway Street in the Pacific Heights neighborhood. The area is a bike and walk-friendly location.
Subscribe to YIMBY’s daily e-mail
Follow YIMBYgram for real-time photo updates
Like YIMBY on Facebook
Follow YIMBY’s Twitter for the latest in YIMBYnews

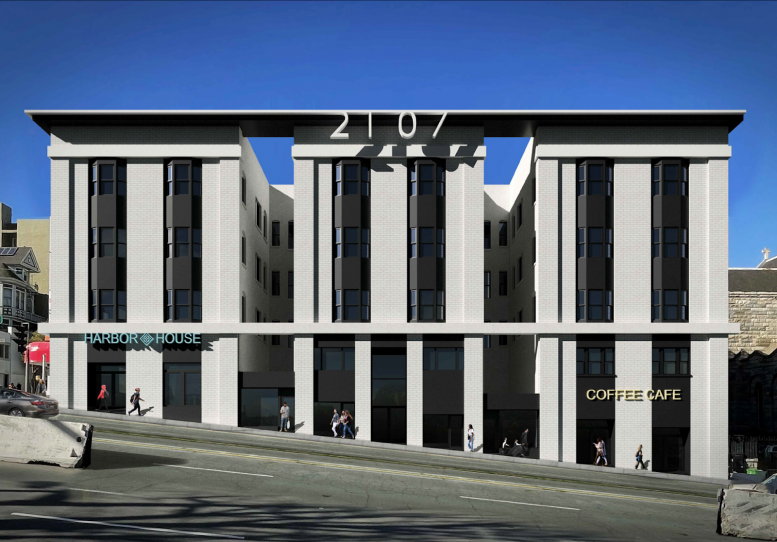




Exterior improvements… that’s a joke. This is horrendous and soulless.
HEAVY HAND….take it easy, and make restore what is there….it’s ok. No need to make
that statement…
This looks great! Cleaned up and modernized.
I am sorry, this look like something designed by Albert Speer in Germany 1930s. Hilter Chic.
My, how Nob Hill has grown and moved! Looks more like the lowest, westernmost slope of Russian Hill to me.
It’s on the west side of Van Ness, so is actually in Pacific Heights.
Disgusting. Takes an older contextual apartment building that can easily be spruced up and turns it into a Fascist defacement of a corner on a major thoroughfare. Hope City Planning forces them back to the drawing board…..
So, sunshine will be blocked and no street view, only lights will come from side blocked windows like in jail.