Strada has filed a preliminary project assessment permit for a 347-foot tall mixed-use tower with affordable housing at 395 3rd Street in SoMa, San Francisco. The application comes as breaking news for a previously unreported project. If approved as is, Strada would add 559 new units to the city’s housing market. According to planning documents, construction is estimated to cost $200 million.
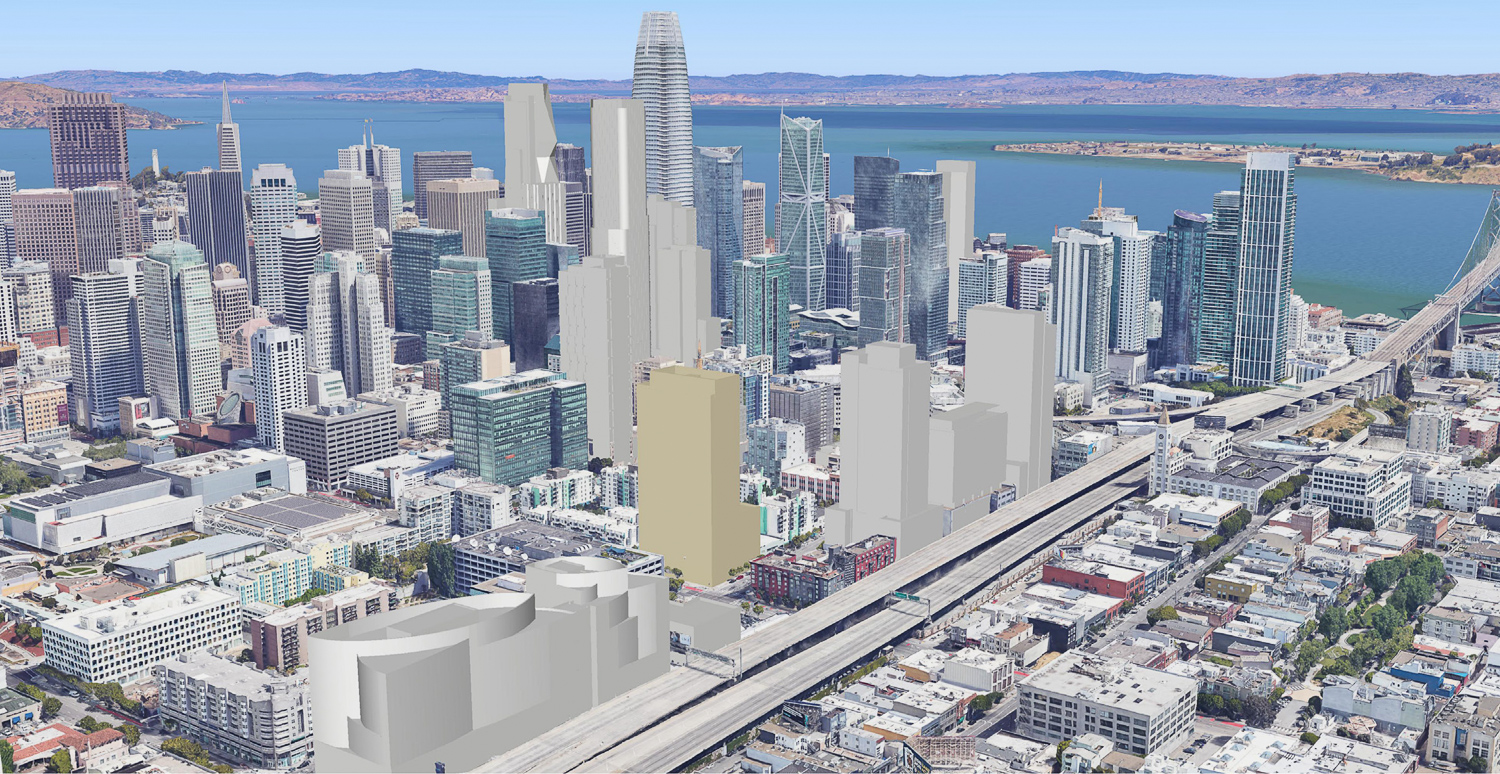
395 3rd Street dwarfed by the San Francisco Skyline, rendering by Solomon Cordwell Buenz
Solomon Cordwell Buenz is the project architect. Unfortunately, early-stage plans do not reveal much about the architectural design. The international firm, based in Chicago, already has a strong presence in the Bay Area. SCB has designed towers in San Francisco and Oakland and several buildings in the Google North Bayshore masterplan.
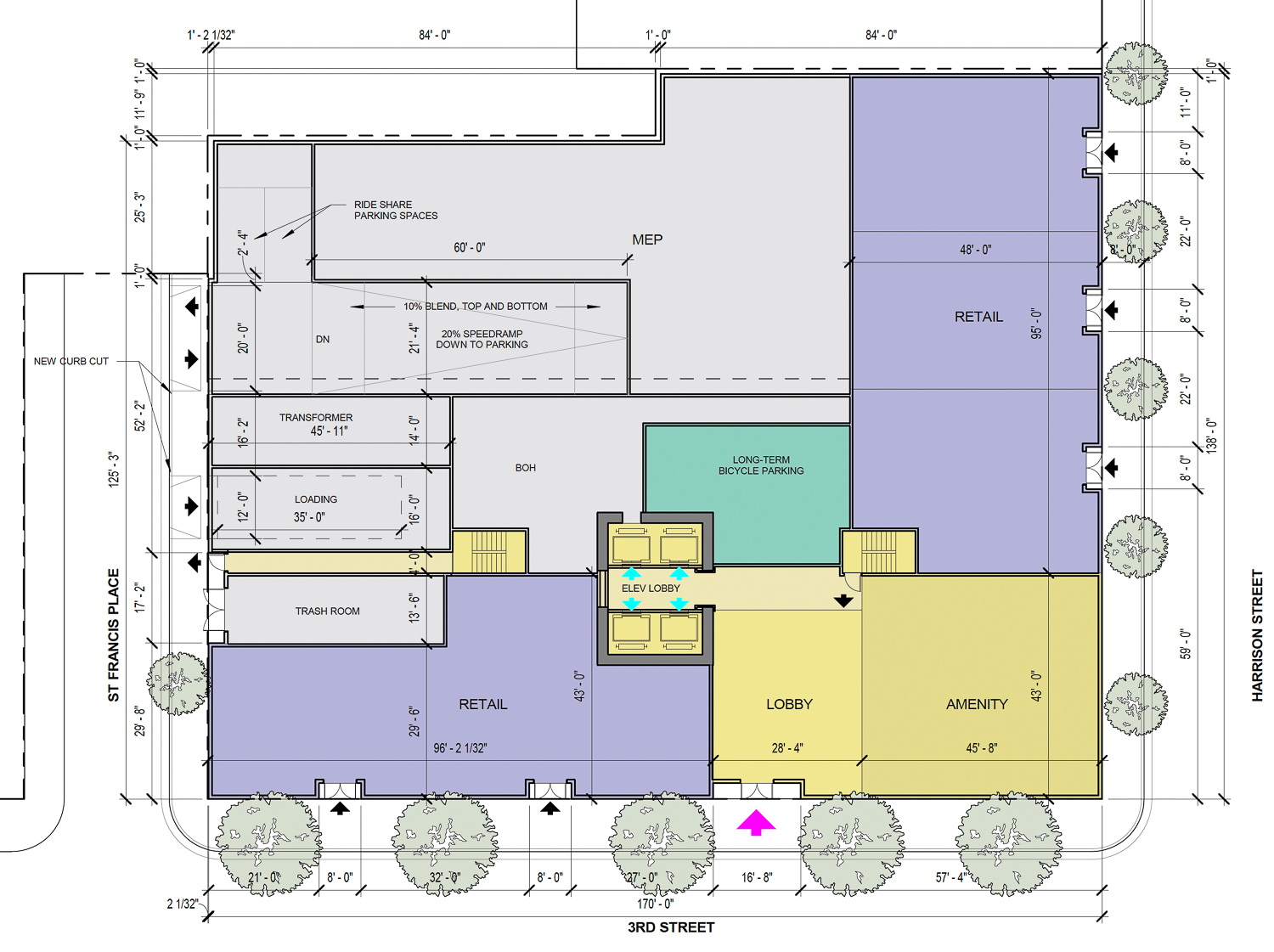
395 3rd Street ground floor plan, elevation by Solomon Cordwell Buenz
While SCB’s work often includes curtain wall systems and a modern aesthetic that imbues an expression of weightlessness, they do not abide by a strict identifying style. Therefore, it is hard to predict what the architects plan to design for 395 3rd Street.
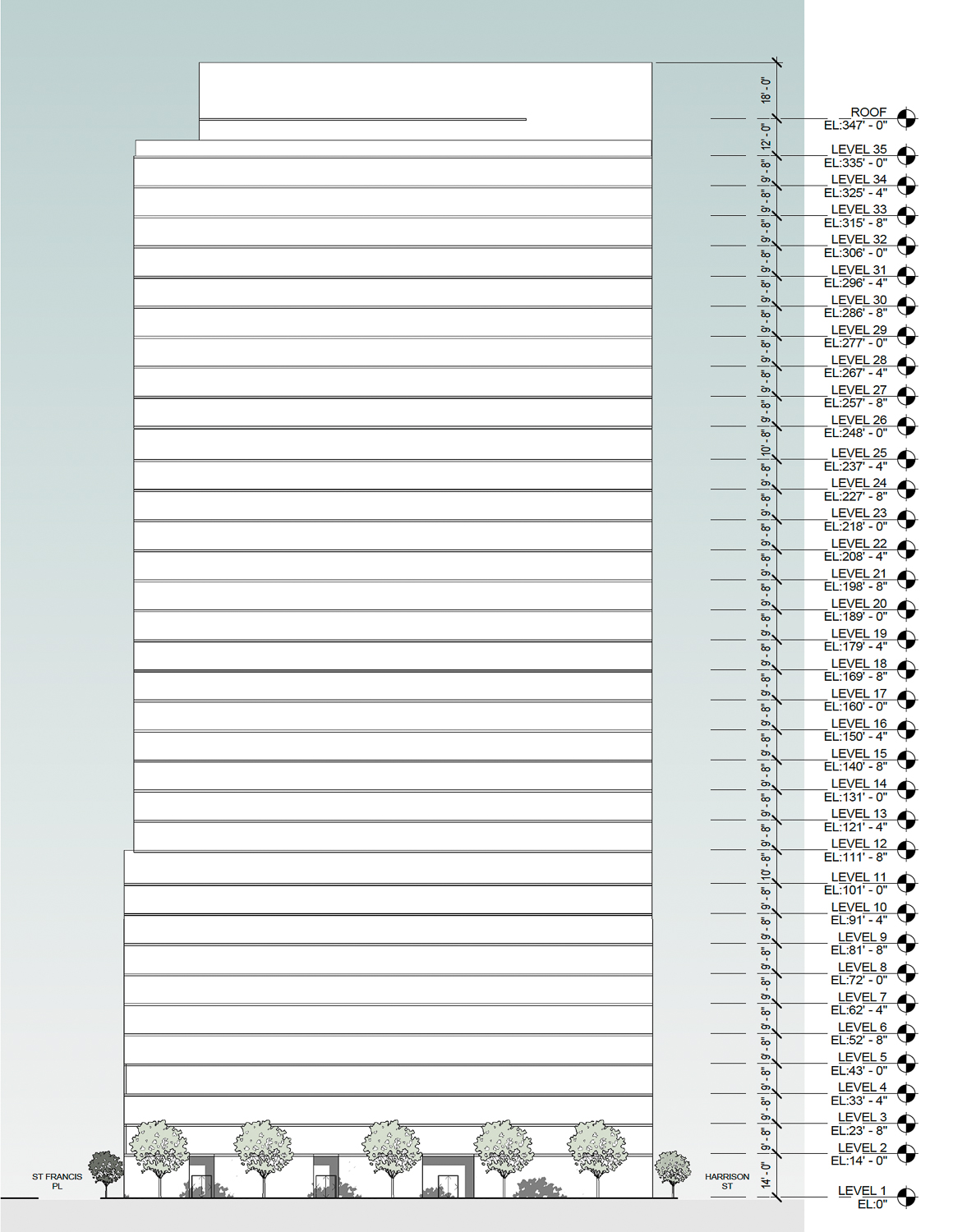
395 3rd Street, elevation by Solomon Cordwell Buenz
The 35-story building will yield 565,730 square feet, with 389,300 square feet dedicated to residential use, 10,440 square feet for residential amenities, 7,470 square feet for ground-level retail, and 63,450 square feet to create a 142-vehicle garage below grade. Bicycle storage will be connected to the lobby. Amenities will include a lounge, an outdoor balcony with landscaping on the second level, and a rooftop terrace with panoramic views of the skyline.
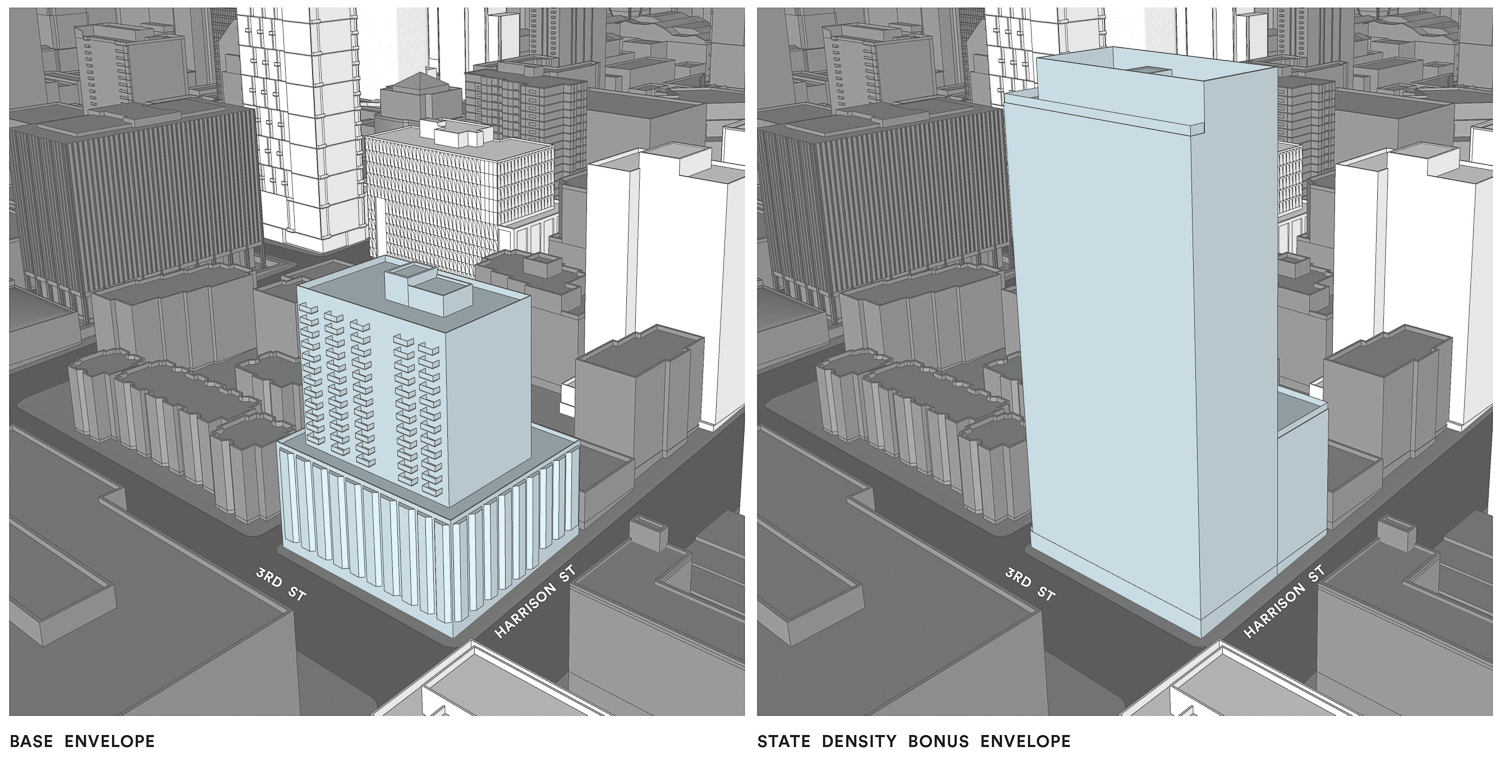
395 3rd Street base envelope (left) compared with the 347-foot state density bonus envelope (right), massing by Solomon Cordwell Buenz
Of the 559 rental apartments, roughly 115 will be affordable housing. Sixty-seven units will be rented to residents earning around 50% of the Area Median Income (AMI). Twenty-four units will be rented at 80% of the AMI, and 24 units marketed at 110% of the AMI. Strada’s proposal is boosted by the State Density Bonus law waivers and SB 330. Without the density bonus, the development would be limited to a 200-foot roof height.
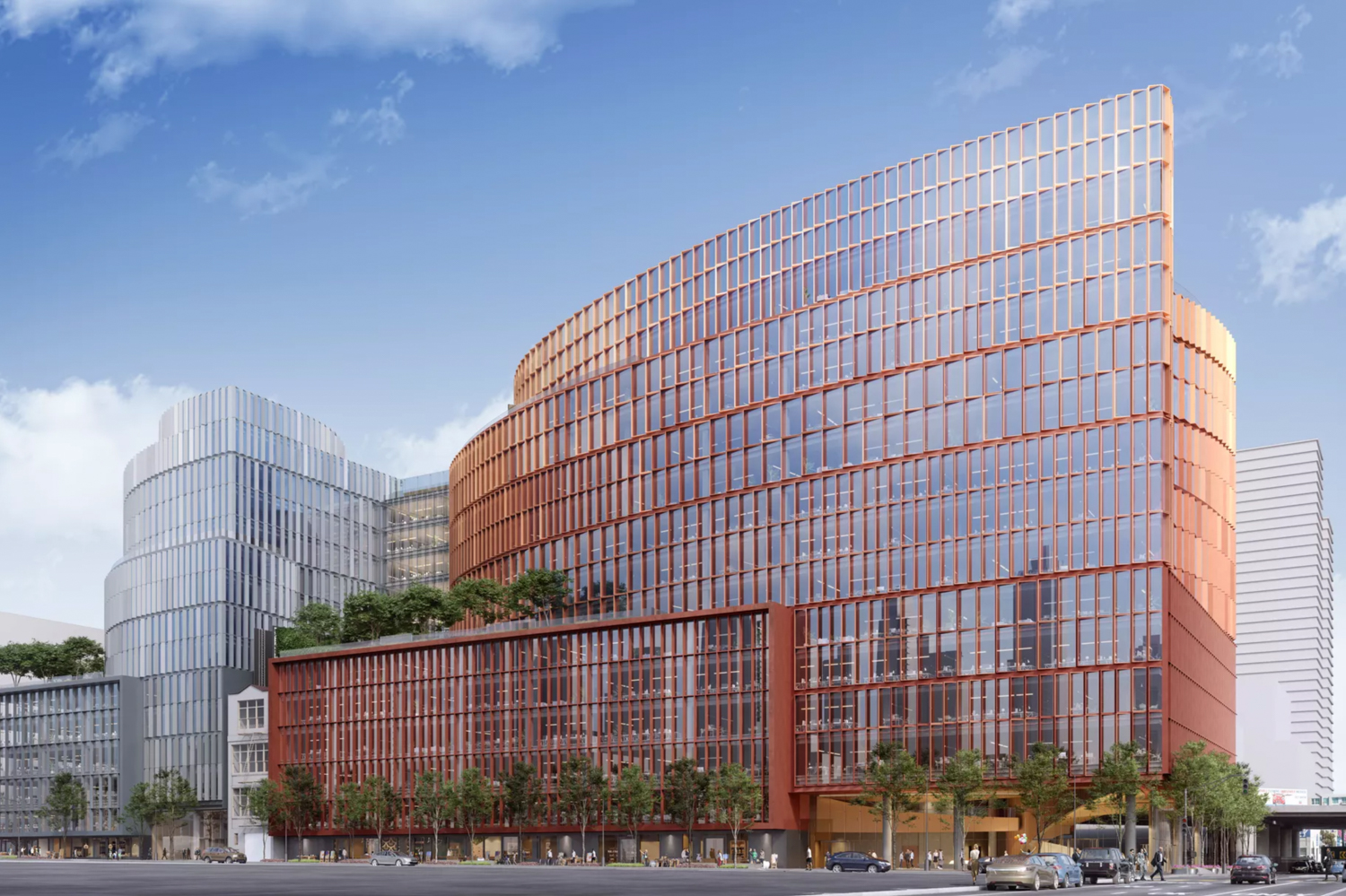
725 Harrison Street full view, design by HOK Architects
395 3rd Street comes as the latest proposal to reshape the area between the Moscone Center and Rincon Hill. Butted up against Interstate 80, the development will be across from 725-777 Harrison Street, a 15-story mixed-use proposal from Boston Properties and HOK Architects. On the same side of the block, development plans have been floated for 650 Harrison Street.
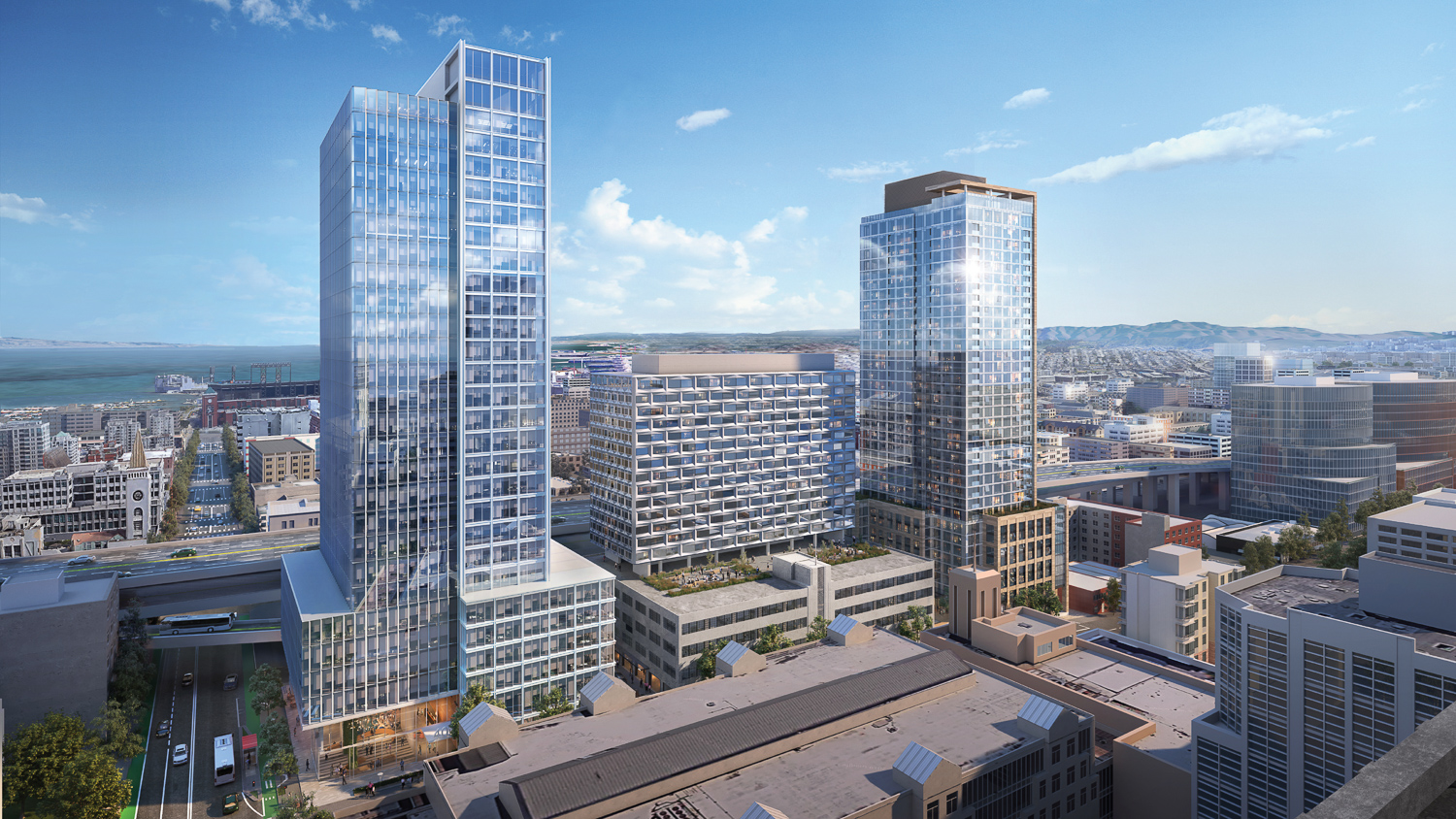
One Vassar, design by SOM and Solomon Cordwell Buenz
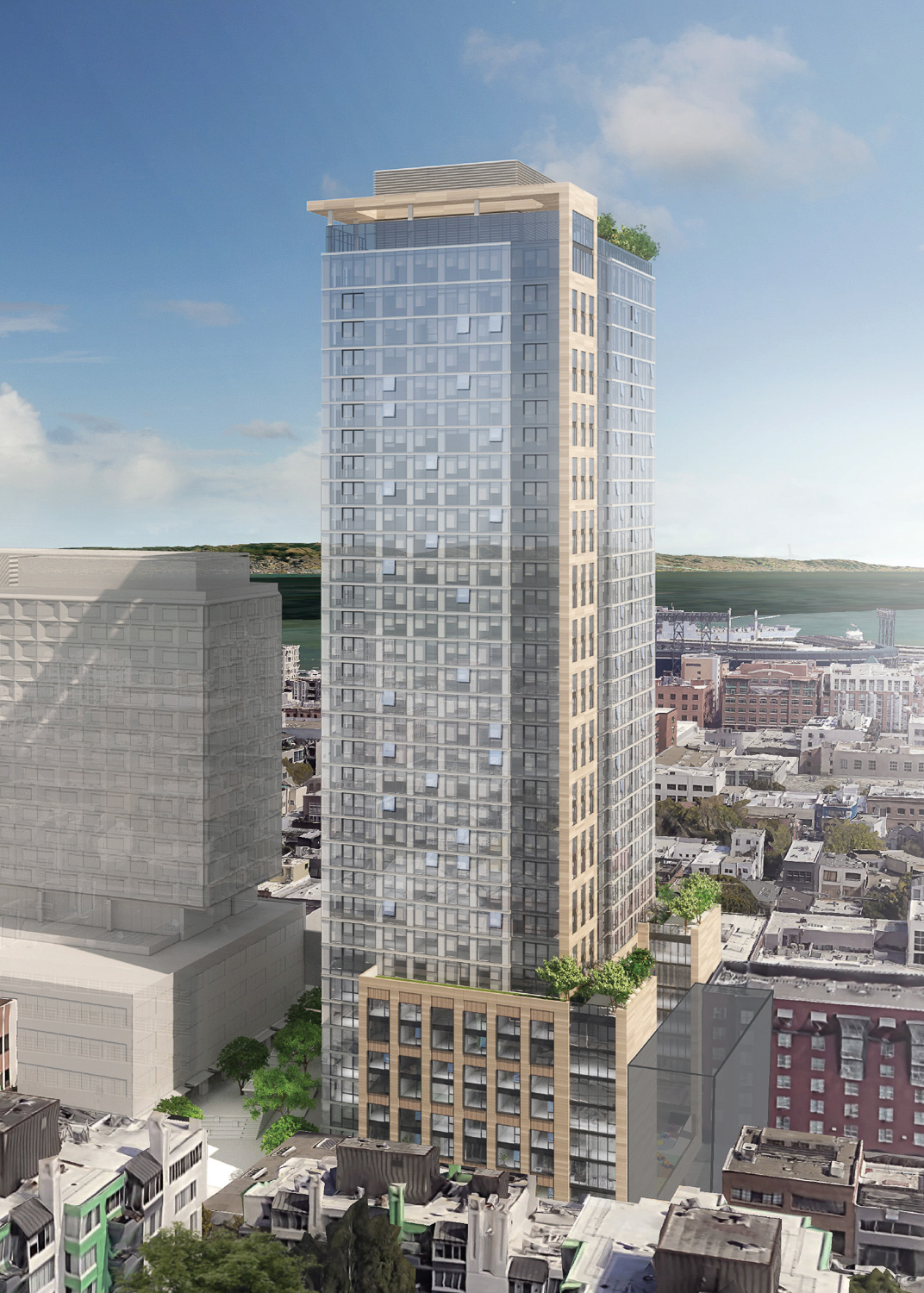
One Vassar residential tower at 657 Harrison Street, design by Solomon Cordwell Buenz
SCB is even involved with One Vassar, a three-structure collaboration with SOM for 489 apartments, nearly half a million square feet of office space, retail, childcare space, and a 468-room hotel. SCB is the project architect for the residential tower at 657 Harrison Street.
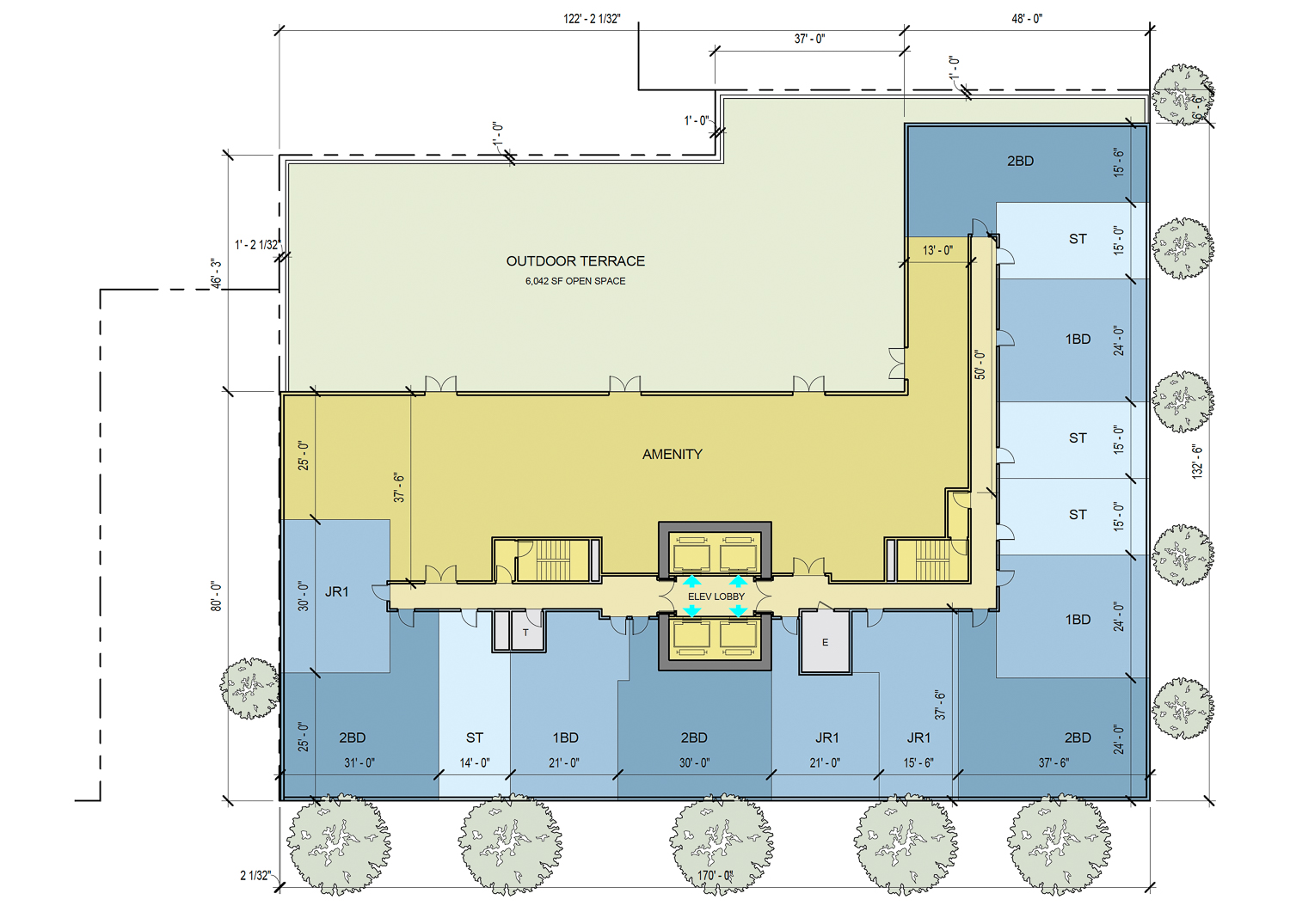
395 3rd Street second level floor plan, elevation by Solomon Cordwell Buenz
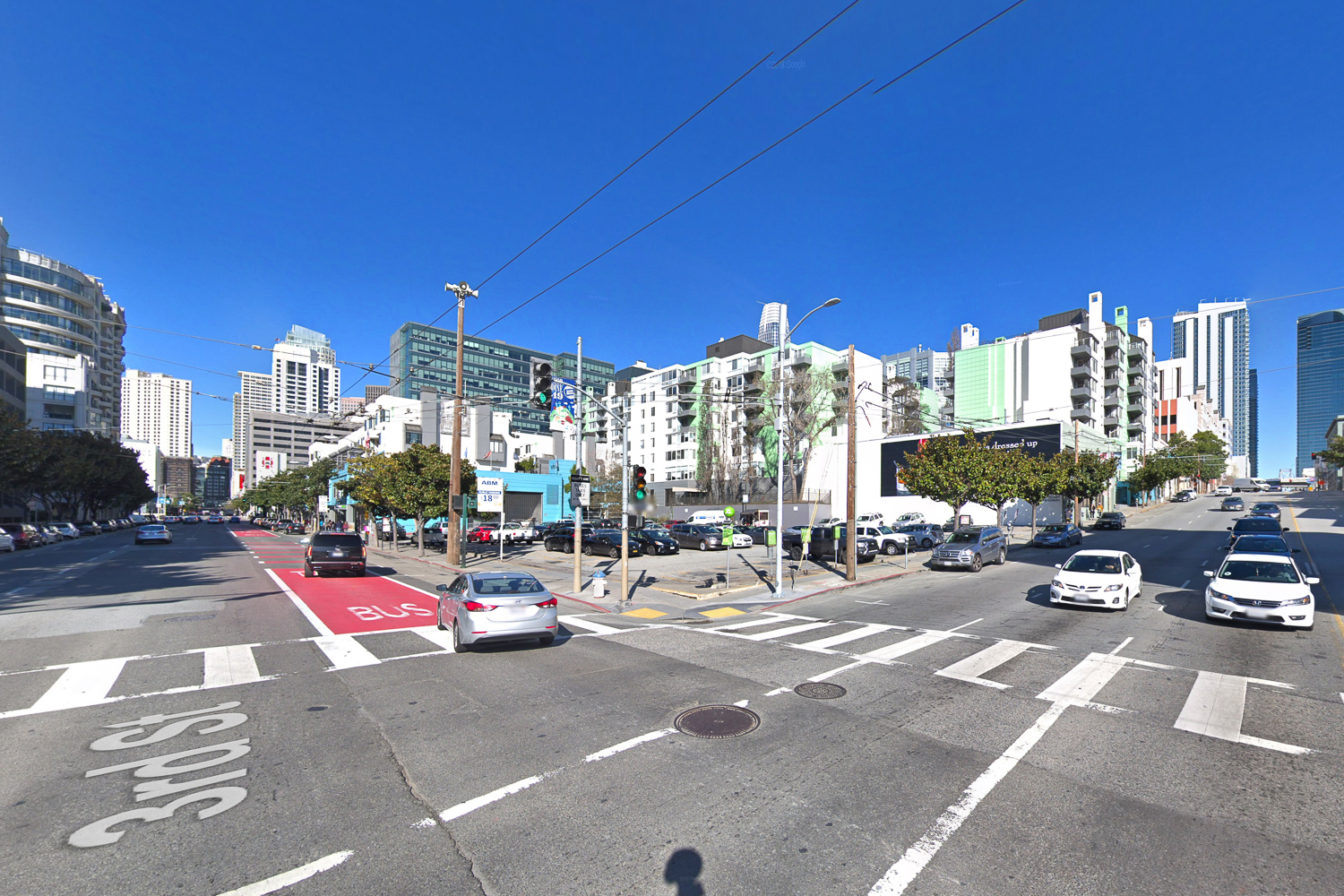
395 3rd Street surface parking, image via Google Street view
Strada’s application for 395 3rd Street comes the same week that SFYIMBY broke the news of the details for a 30-story development at 1338-1370 Mission Street near the Hub.
Subscribe to YIMBY’s daily e-mail
Follow YIMBYgram for real-time photo updates
Like YIMBY on Facebook
Follow YIMBY’s Twitter for the latest in YIMBYnews

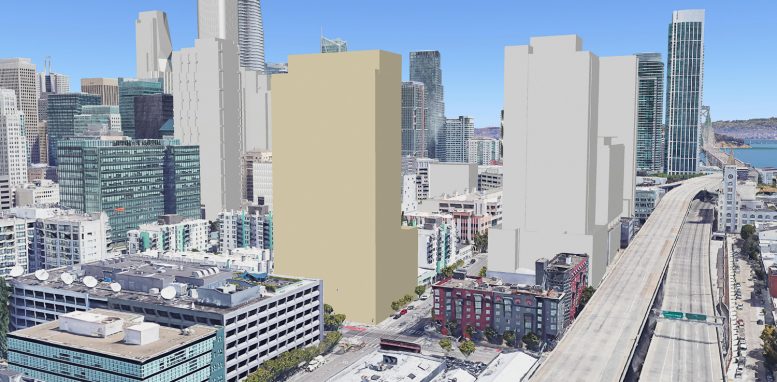




Be the first to comment on "Strada Reveals $200 Million Plan for 395 3rd Street, SoMA, San Francisco"