The Oakland Planning Commission is scheduled to vote on plans for 415 20th Street in Downtown Oakland, a 38-story office building poised to be the largest building in the Bay Area outside of San Francisco. City Staff has recommended the commission give approval, subject to conditions, in tomorrow’s 3 PM meeting. The decision will be appealable to the city council. Hines is responsible for the 622-foot proposal.
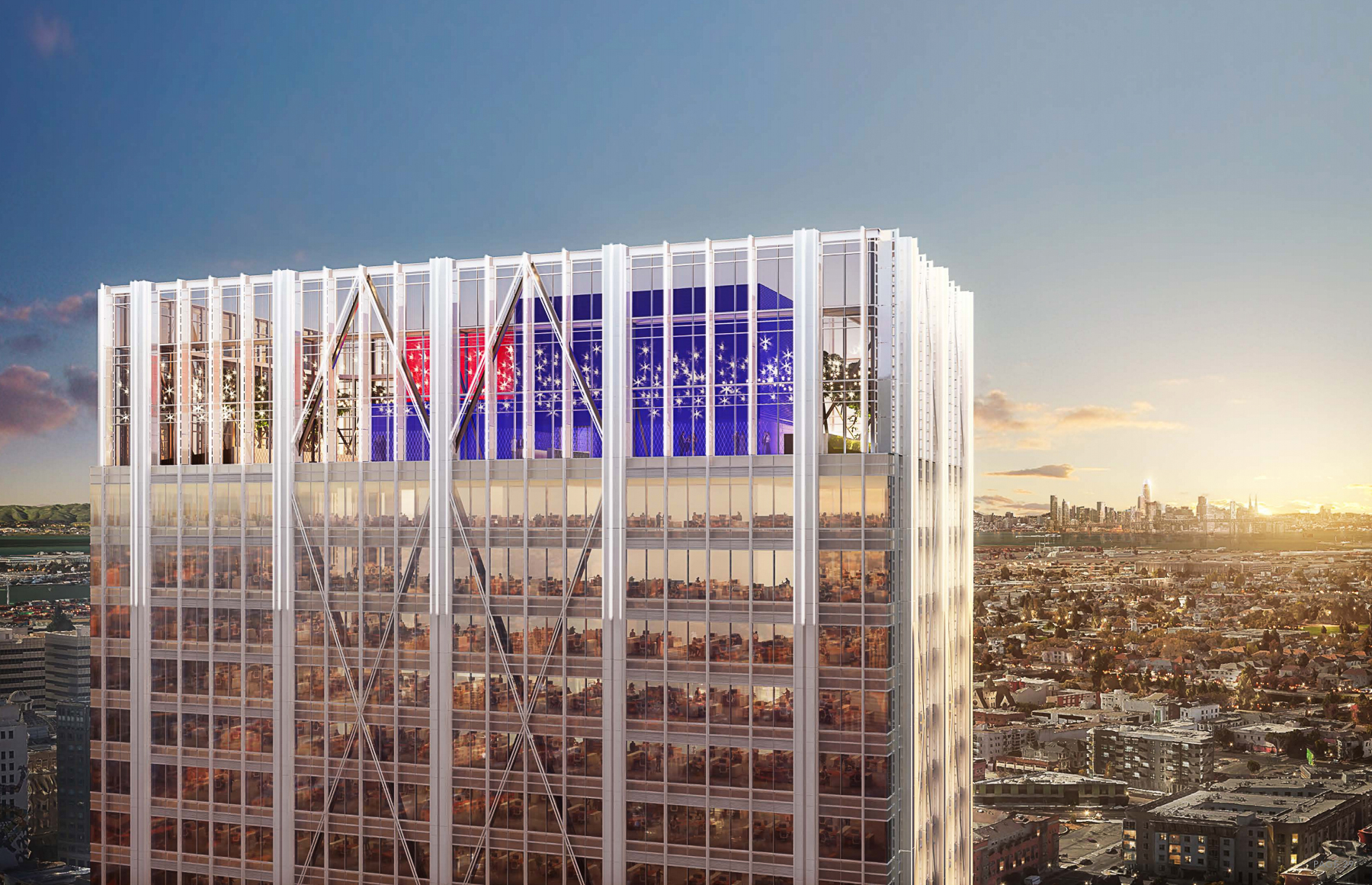
415 20th Street rooftop crown view, rendering from Hines
Along with the staff report, new renderings have given greater context to how the tower fits in with the city’s skyline. The view from across Lake Merritt illustrates the tower behind the 404-foot Ordway Building. The office tower, home to the national headquarters of Kaiser Permanente, is the current tallest building in Oakland and the tallest structure in the Bay Area outside of San Francisco.
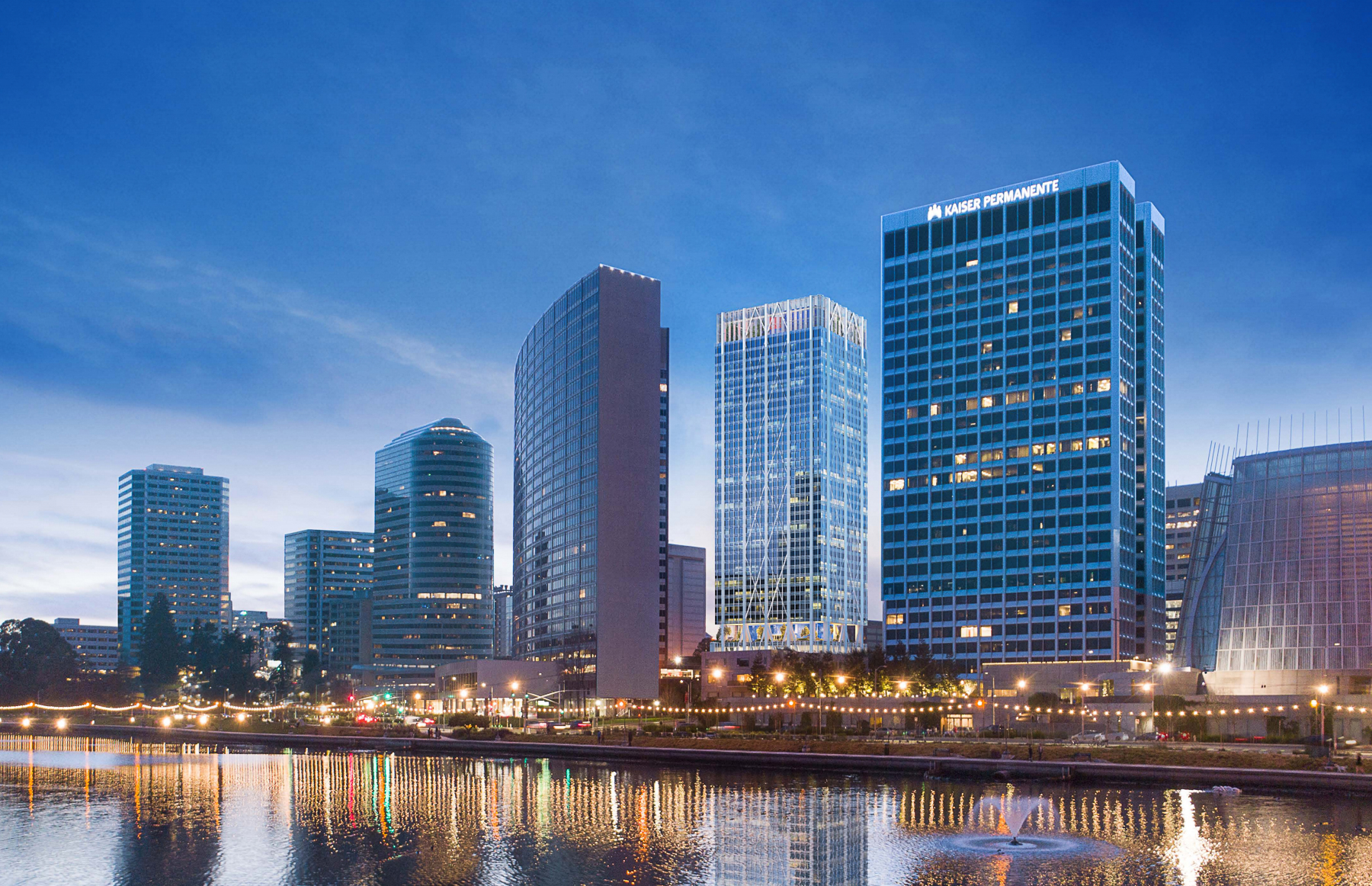
415 20th Street evening view from Lake Merritt with the Ordway Building viewed to the right of the image, rendering from Hines
Kendall Heaton Associates is the architect of record, with Pickard Chilton listed as the design architect. The large X-bracing between the exterior columns will create a striking visual, though the redesign from late March shifted more visual emphasis on the towering columns.
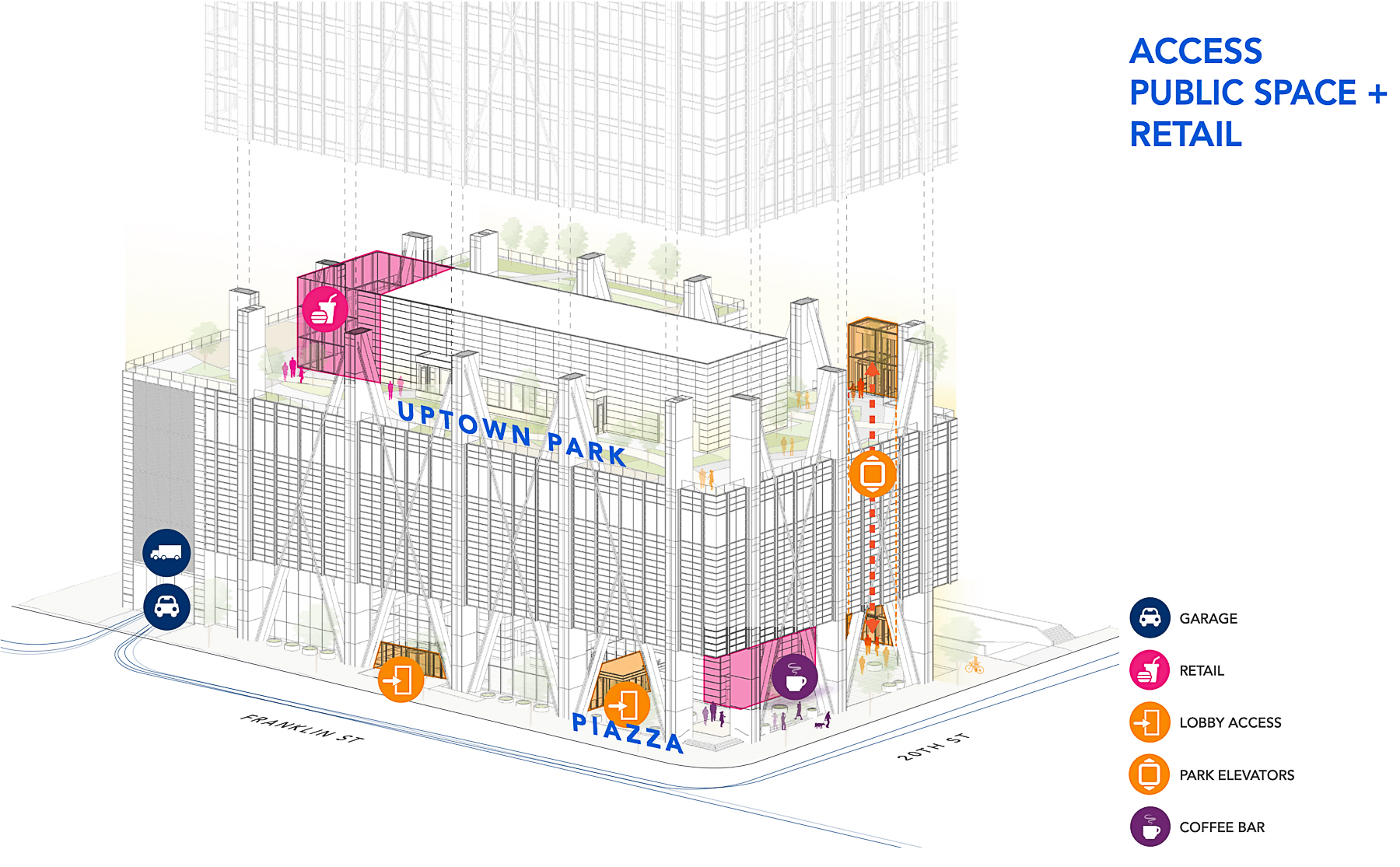
415 20th Street podium use breakdown, illustration from Hines
The 38-story tower will yield over a million square feet, currently estimated to be 1,074,000 square feet, with a footprint covering over 90% of the 41,000 square foot parcel. The development will add 862,050 square feet for office space, 2,280 square feet for retail plus a cafe, and 149,090 square feet for the 262-car parking garage. The building’s garage will take up four floors of the above-ground podium. There will be space for 156 bicycles as well.
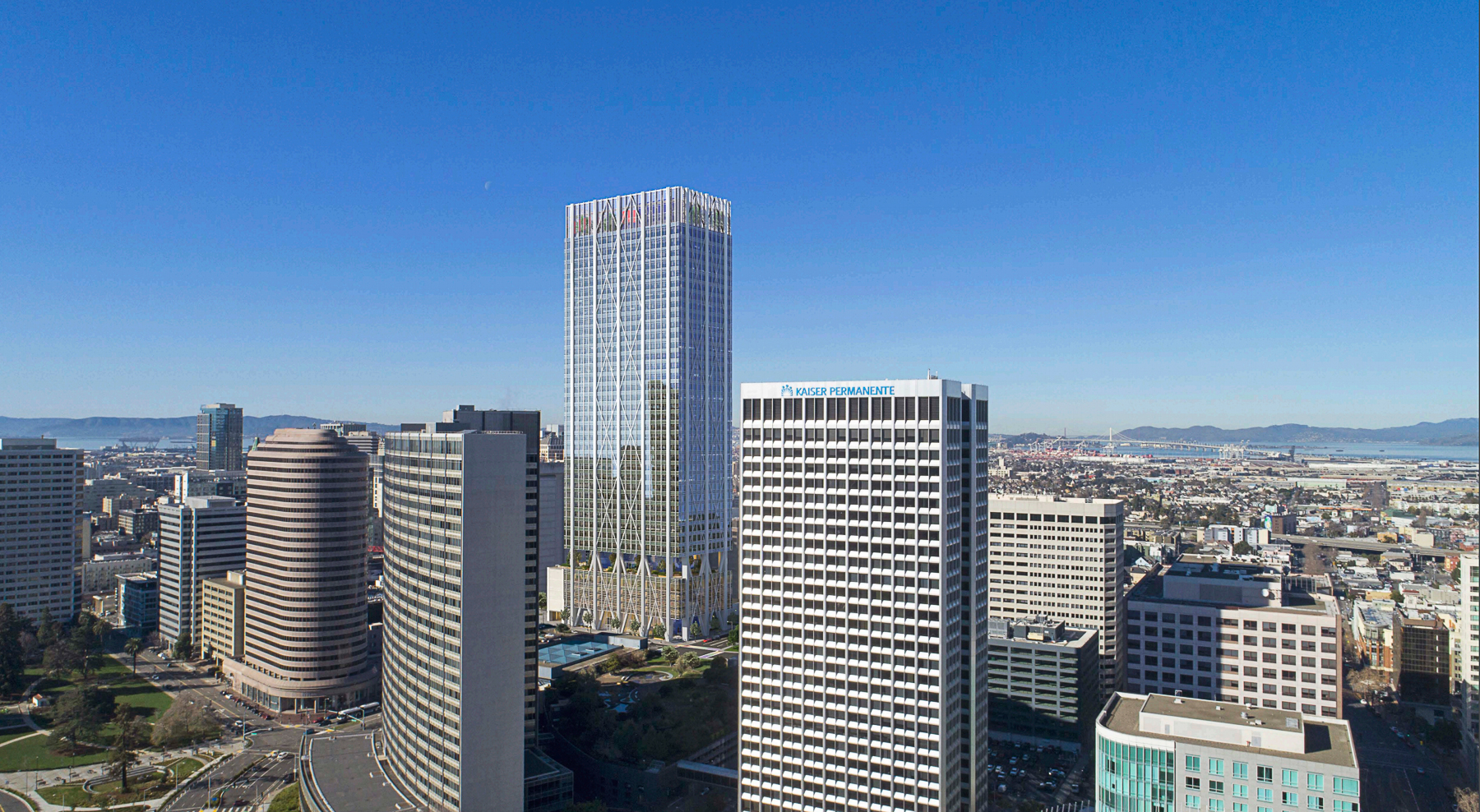
415 20th Street in the Oakland downtown skyline, rendering from Hines
415 20th Street could create 39,600 square feet of new open space, including a 4,400 square foot ground-floor place, a landscaped amenity park capping the podium, and a 7,000 square foot roof-top observation deck. The application does hint that this space could be opened to public use, but this choice will be up to future tenants. The staff report writes, “At the time of this document’s publishing, it was undetermined whether or not the open space included in the project would be dedicated as private open space solely intended for tenant use, or if it would be privately-owned public open space (often referred to as a ‘POPOS’).”
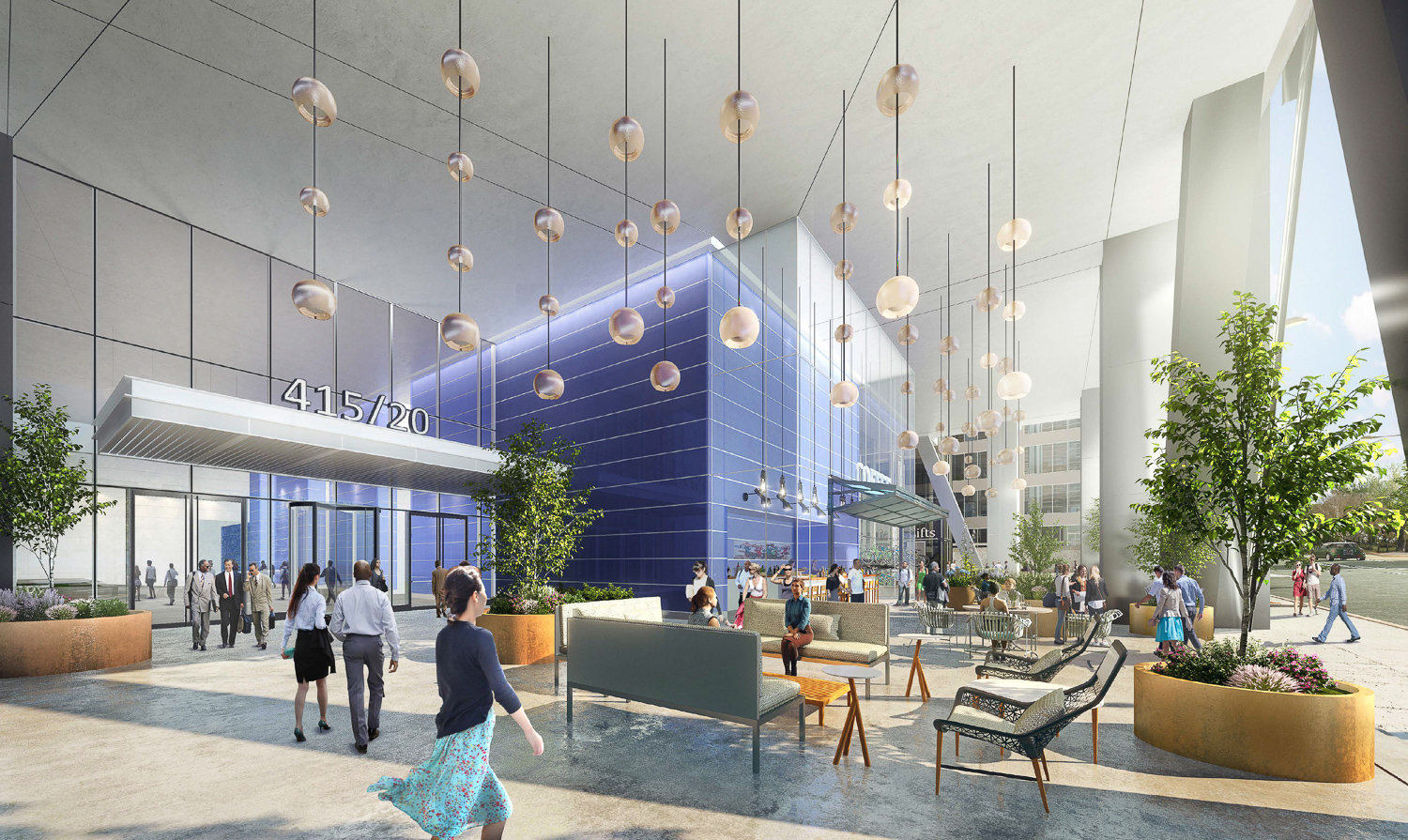
415 20th Street street-level plaza, rendering from Hines
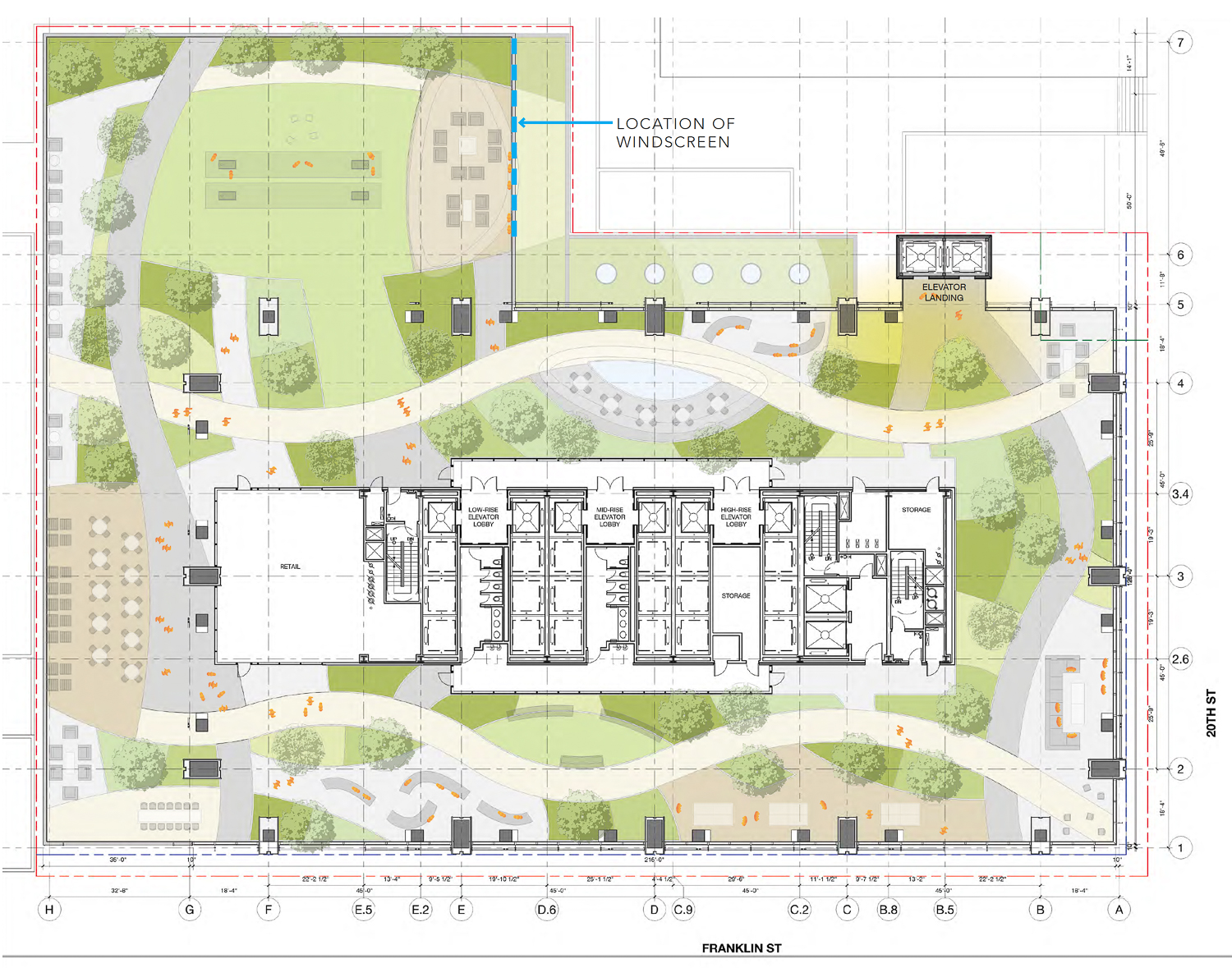
415 20th Street podium plan with glass wind screens around the corners, rendering from Hines
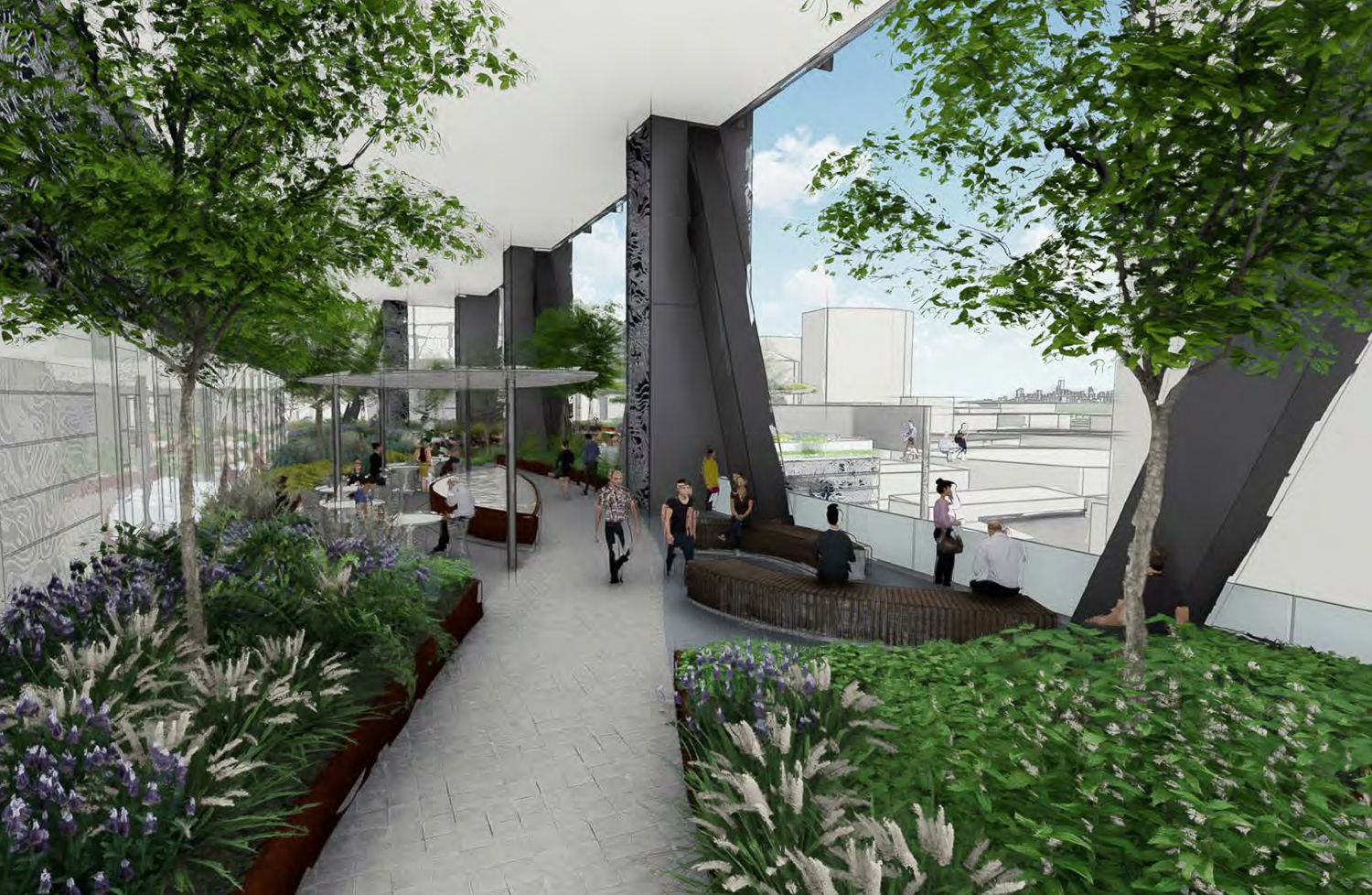
415 20th Street looking at the the park, illustration from Hines
The parcel is less than a block from the 19th Street Oakland BART station and three blocks from the CBD’s centerpiece park, Lake Merritt. Documents published in April state construction could begin in 2021, with the project taking 32 months to complete. This could leave the project opening as early as 2023.
Subscribe to YIMBY’s daily e-mail
Follow YIMBYgram for real-time photo updates
Like YIMBY on Facebook
Follow YIMBY’s Twitter for the latest in YIMBYnews

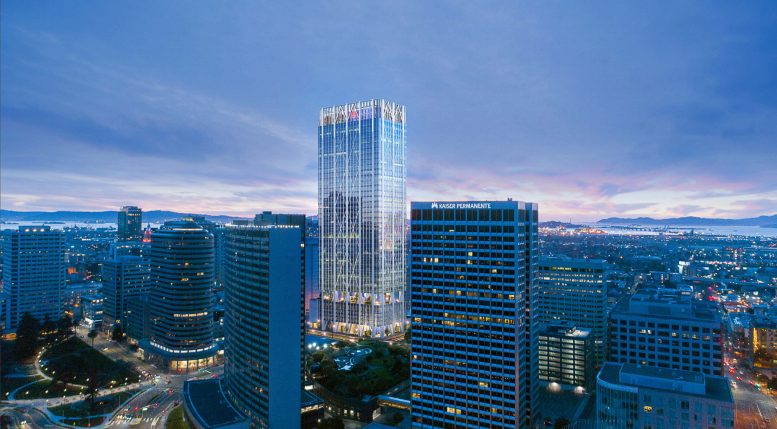
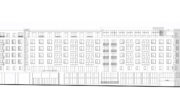
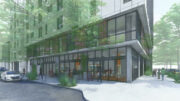
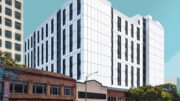
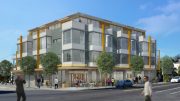
Me thinks article should read 48 stories with 12 story spire.
Great addition to this area of downtown! This should get approved and built, with the condition that the podium open space and observation deck remain open and accessible to the public.