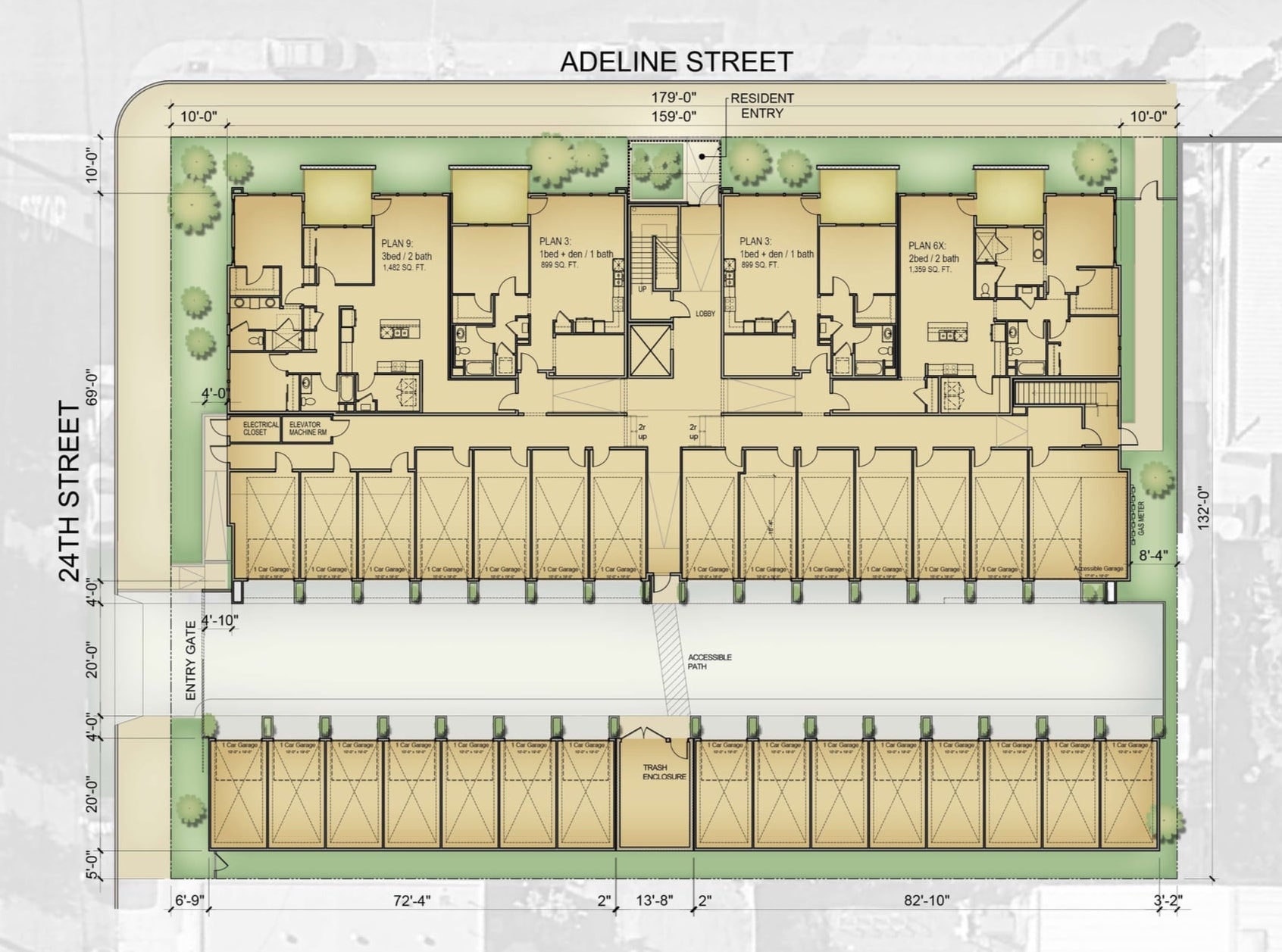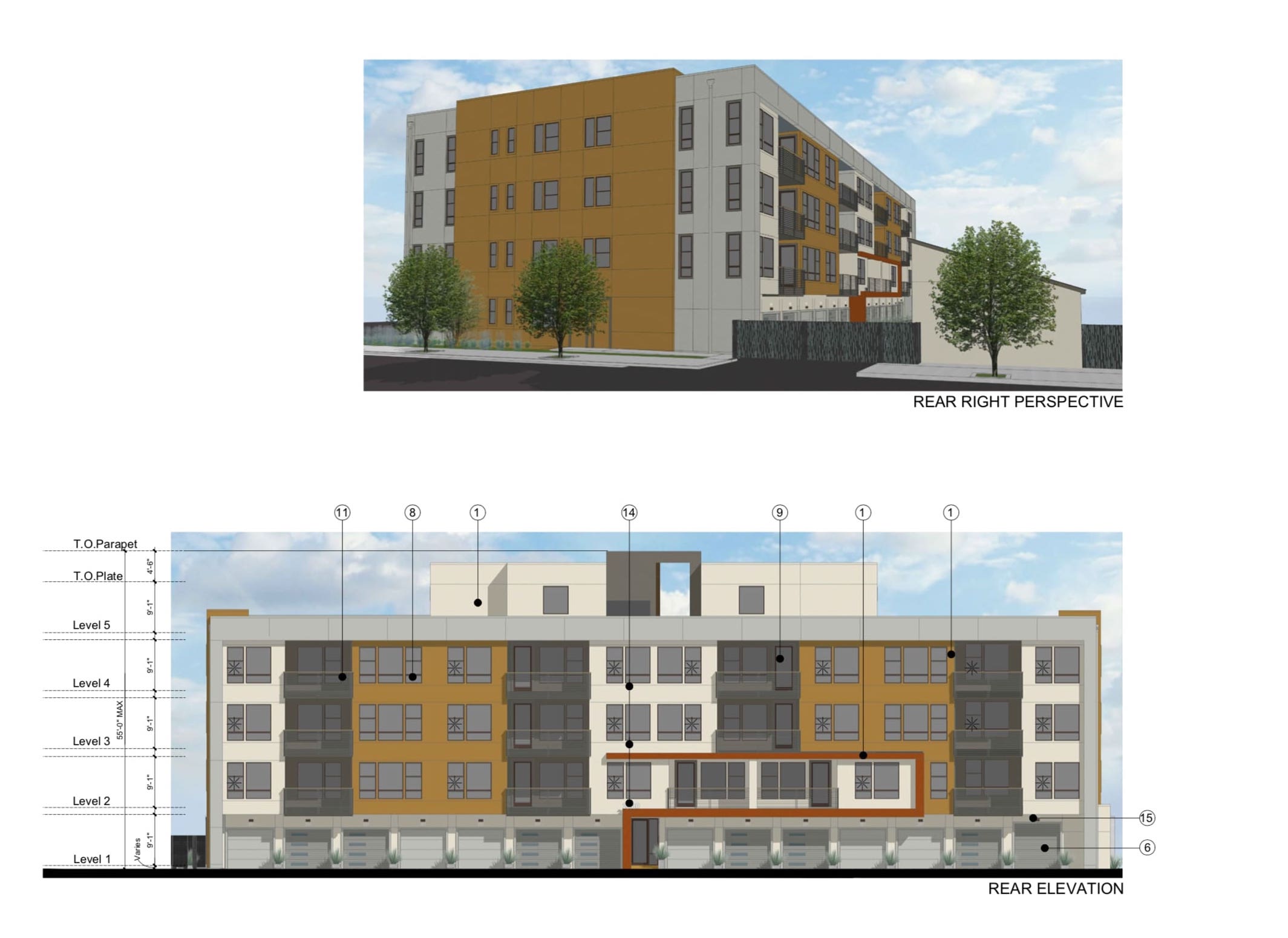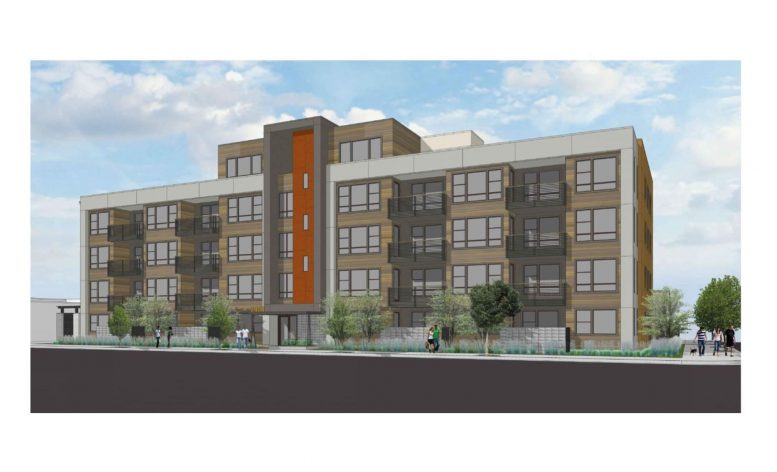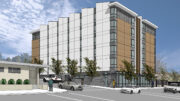Five months after the proposal was shared, the multi-family housing at 2400 Adeline Street in McClymonds, Oakland gets approval from the Oakland Planning Commission. The project proposal includes the demolition of a commercial building and the construction of a five-story residential building.
KTGY Architects, Signature Development Group, and Ripley Designs are managing the concept and design of this project.

2400 Adeline Street Sit Plan via KTGY Architecture + Planning
The project site is a property lot spanning an area of 23,628 square feet. The total built-up area is 43,297 square feet and will yield 29 residential units. A parking garage with fifteen spaces on the ground floor and a rear detached one-story garage with fourteen parking spaces will also be planned. The units are built as a mix of ten one-bedroom units and fifteen two-bedroom units. Two bicycle parking spaces are also planned.
The building facade will rise to fifty-five feet. The estimated date of project completion has not been announced yet.

2400 Adeline Street Elevations via Signature Development Group
The project site is located between 24th Street and 26th Street in a residential neighborhood. A nearby connection to BART at West Oakland Station provides accessible transit around the Bay Area.
Subscribe to YIMBY’s daily e-mail
Follow YIMBYgram for real-time photo updates
Like YIMBY on Facebook
Follow YIMBY’s Twitter for the latest in YIMBYnews






Be the first to comment on "Multi-Family Housing At 2400 Adeline Street In McClymonds, Oakland Gets Approved"