Updated site development permits have been filed for a residential tower at 565 Lorraine Avenue in Downtown San Jose. The project proposal includes the construction of a residential building and the demolition of a vacant single-story structure.
Roygbiv Real Estate Development is responsible for the proposal. Anderson Architects Inc is managing the design concepts and construction.
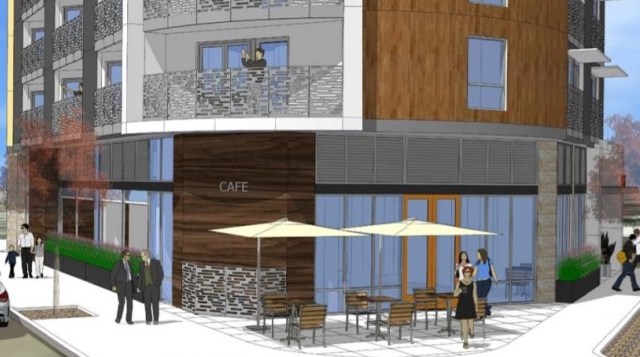
565 Lorraine Avenue Entrance via Anderson Architects Inc
The proposed development, Montgomery Plaza 1, will feature 126 residential units. Updated plans reveal that the tower will have 21 residential levels. Retail space for a restaurant/cafe on the ground floor is also planned. The high-rise will feature a rooftop deck spanning an area of 4,100 square feet. Other on-site amenities on the roof include a large terrace, a fitness center, a barbecue space, and seating areas. Up to 83% of the 126 residences are expected to be affordable.
The building facade will rise to 213 feet, and the rooftop will have great views of the Valley, the hills, and the city.
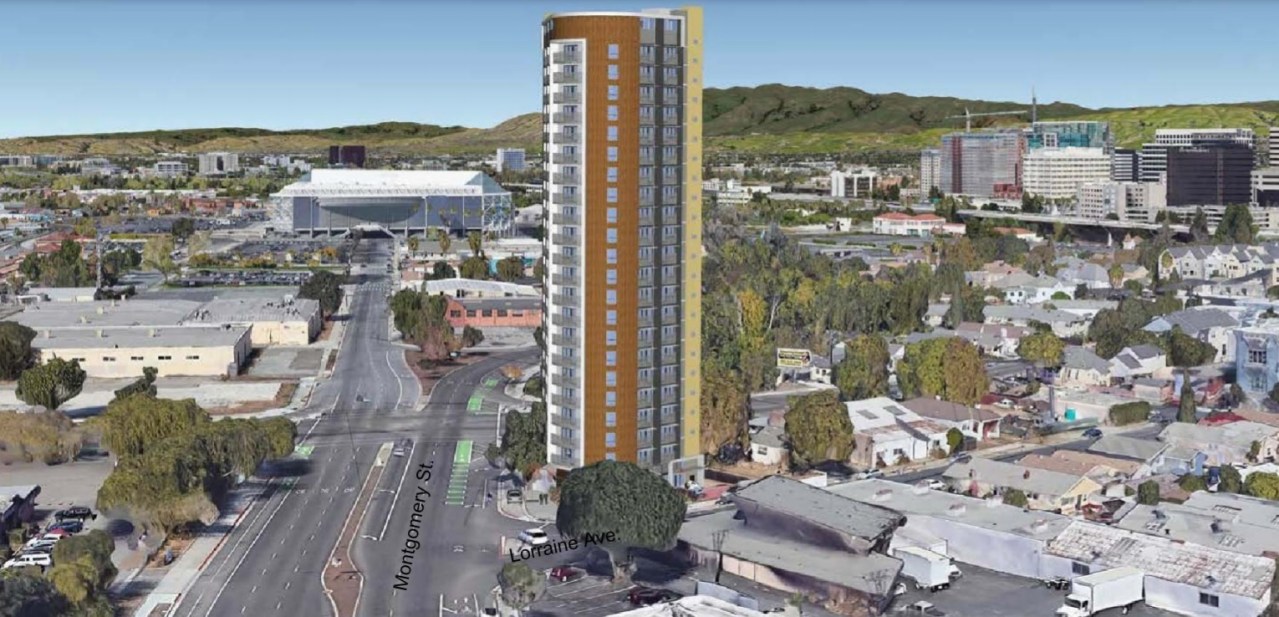
565 Lorraine Avenue Rendering via Anderson Architects Inc
Google is planning a transit-oriented neighborhood of offices, homes, hotel rooms, shops, and restaurants across the street.
The estimated timeline construction has not been announced yet.
The property site is located at the intersection of South Montgomery Street and Lorraine Avenue. The apartments will be ten minutes from the San Jose Diridon Station by foot and serviced by Amtrack, Caltrain, and VTA.
Subscribe to YIMBY’s daily e-mail
Follow YIMBYgram for real-time photo updates
Like YIMBY on Facebook
Follow YIMBY’s Twitter for the latest in YIMBYnews

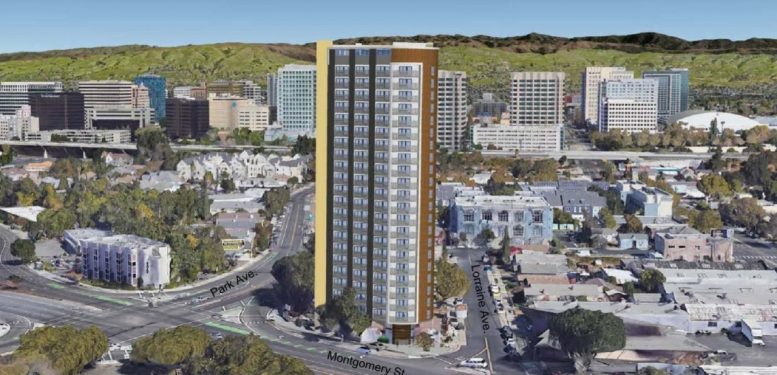

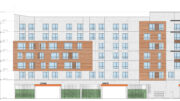
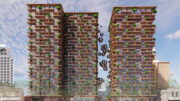
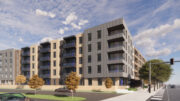
It’s a blessing and a curse for downtown San Jose that the airport is so near as to limit the height of tower construction.
Quite the change from the dilapidated single-story house that’s there now.
Just curious: is there any parking? It doesn’t look like there’s any significant amount above ground, and the lot seems small enough that underground parking would be limited, I’d think…