New renderings have been revealed alongside development permits for a proposed four-story apartment building at 347 East 18th Street in Oakland’s Merritt neighborhood, on the bottom east corner of Lake Merritt. The project would create 27 units, of which three will be sold as affordable low-income housing. Arris Studio Architects is managing the project and design.
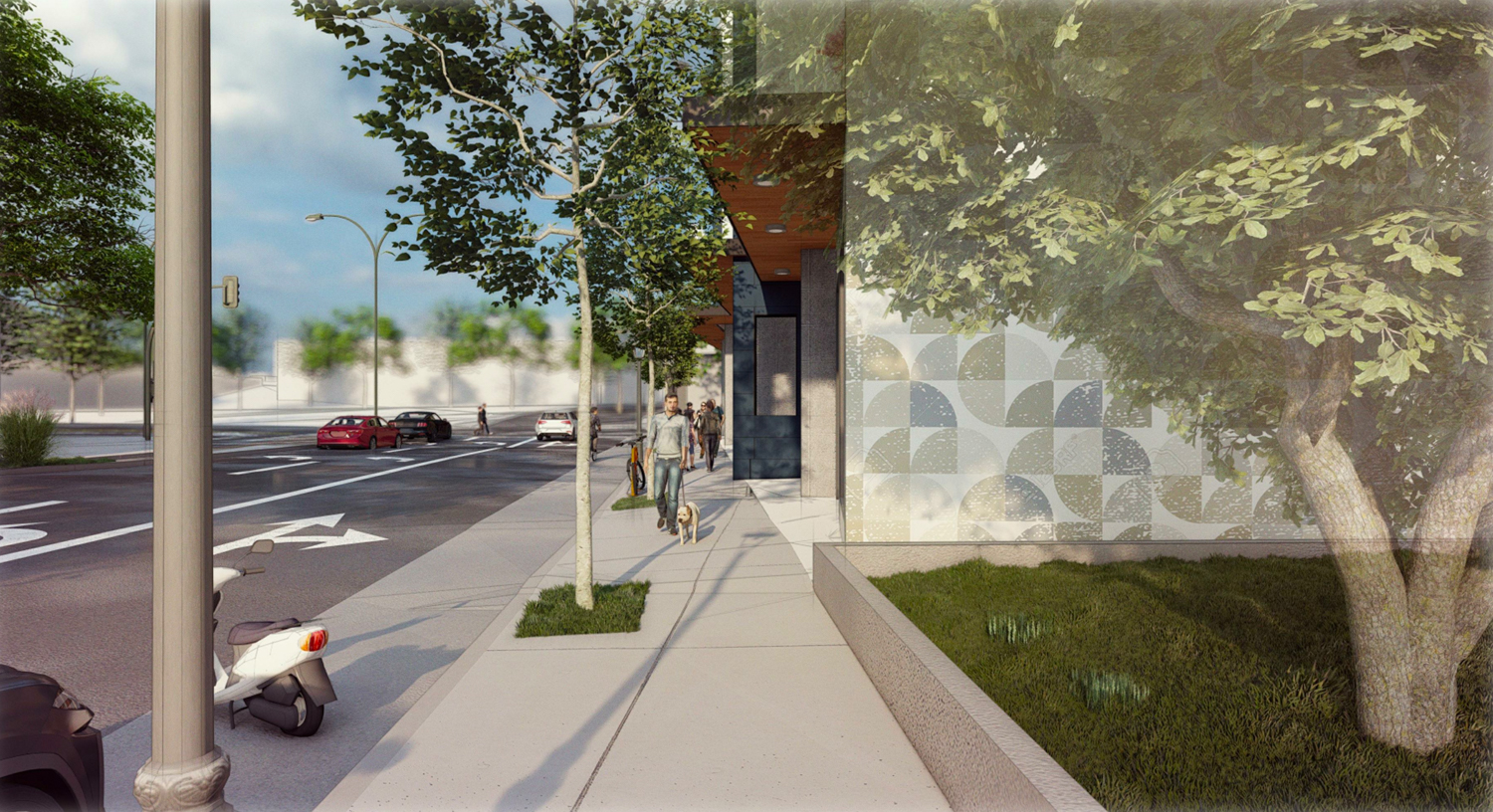
347 East 18th Street pedestrian view, rendering by Arris Studio Architects
The 60-foot tall structure will yield 31,810 square feet, of which 22,400 square feet will be residential, over two thousand square feet of ground-level retail, and over five thousand square feet of parking for 28 vehicles. Parking will also be included for 13 bicycles. The three units will be priced for low-income residents, earning between half and 80% of the Area Median Income. By including affordable housing, the project benefits from the state density bonus, allowing for the development of five additional units.
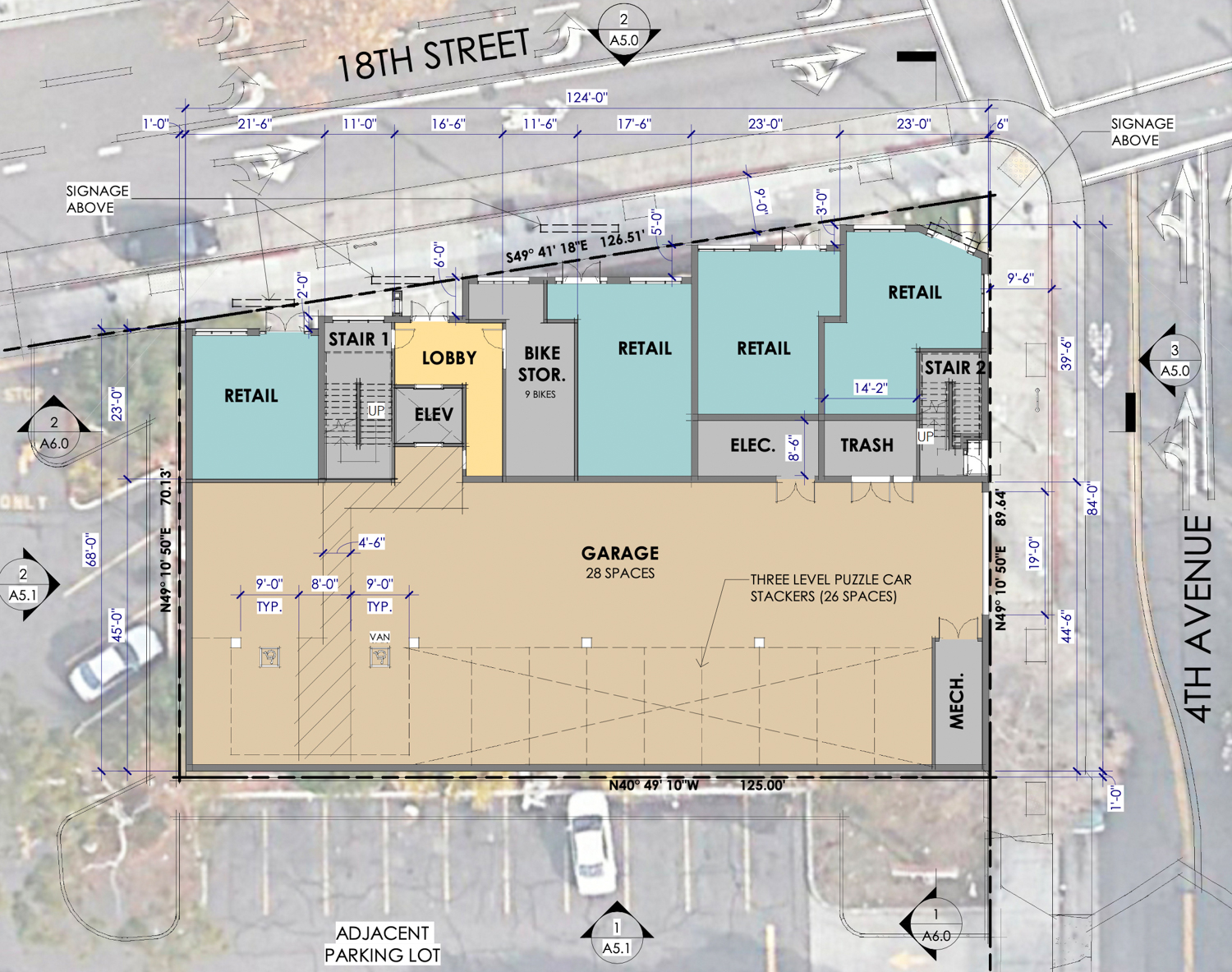
347 East 18th Street floor plan, illustration by Arris Studio Architects
The design by Arris Studio Architects embraces the setback as an agent for facade variation, with materials like stucco, fiber cement panels, and corrugated metal having been chosen based on their past success in urban projects. The project will include a mural to be complete by a local artist and a landscaped rooftop terrace with views of the city.
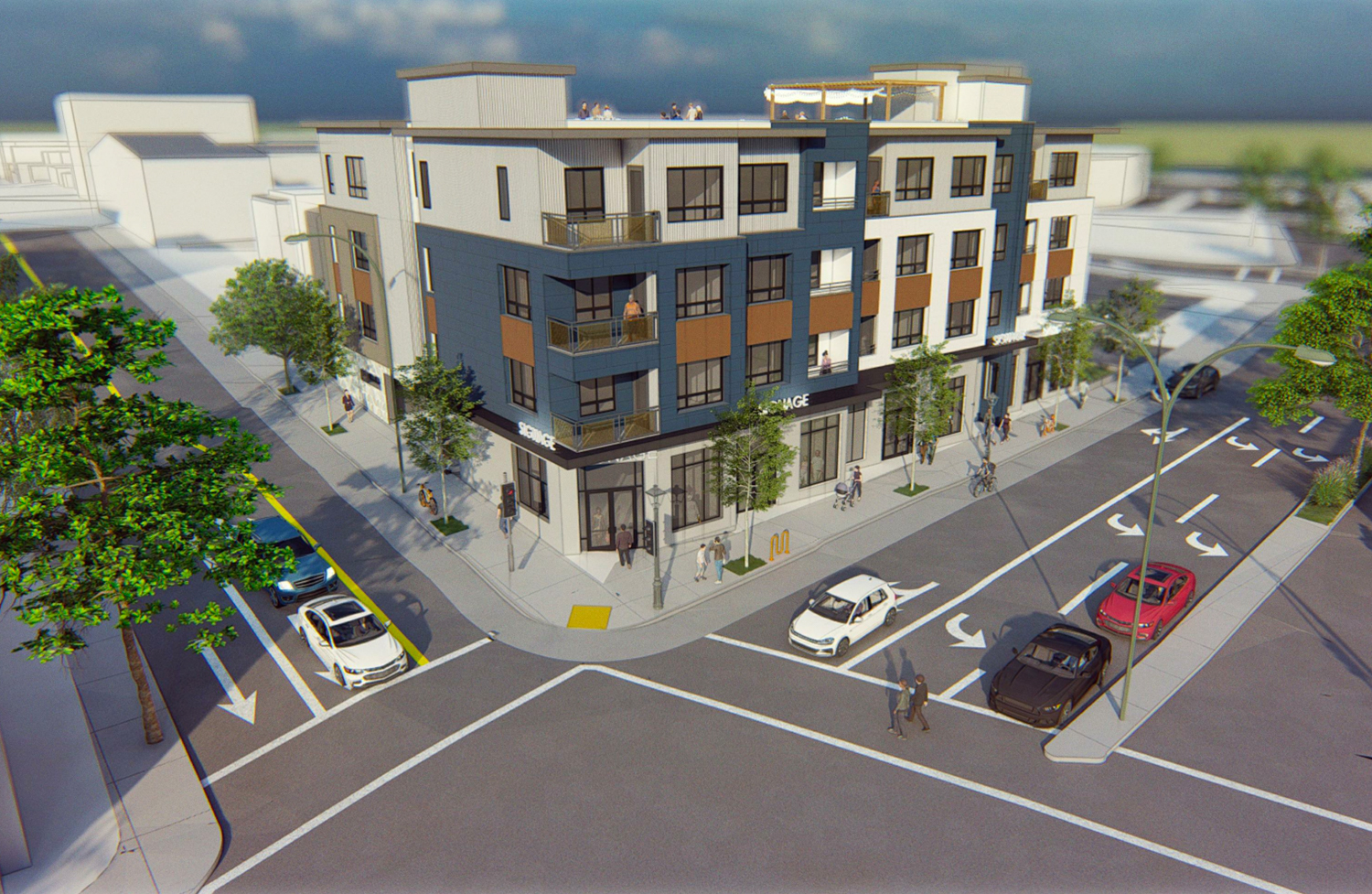
347 East 18th Street aerial perspective, rendering by Arris Studio Architects
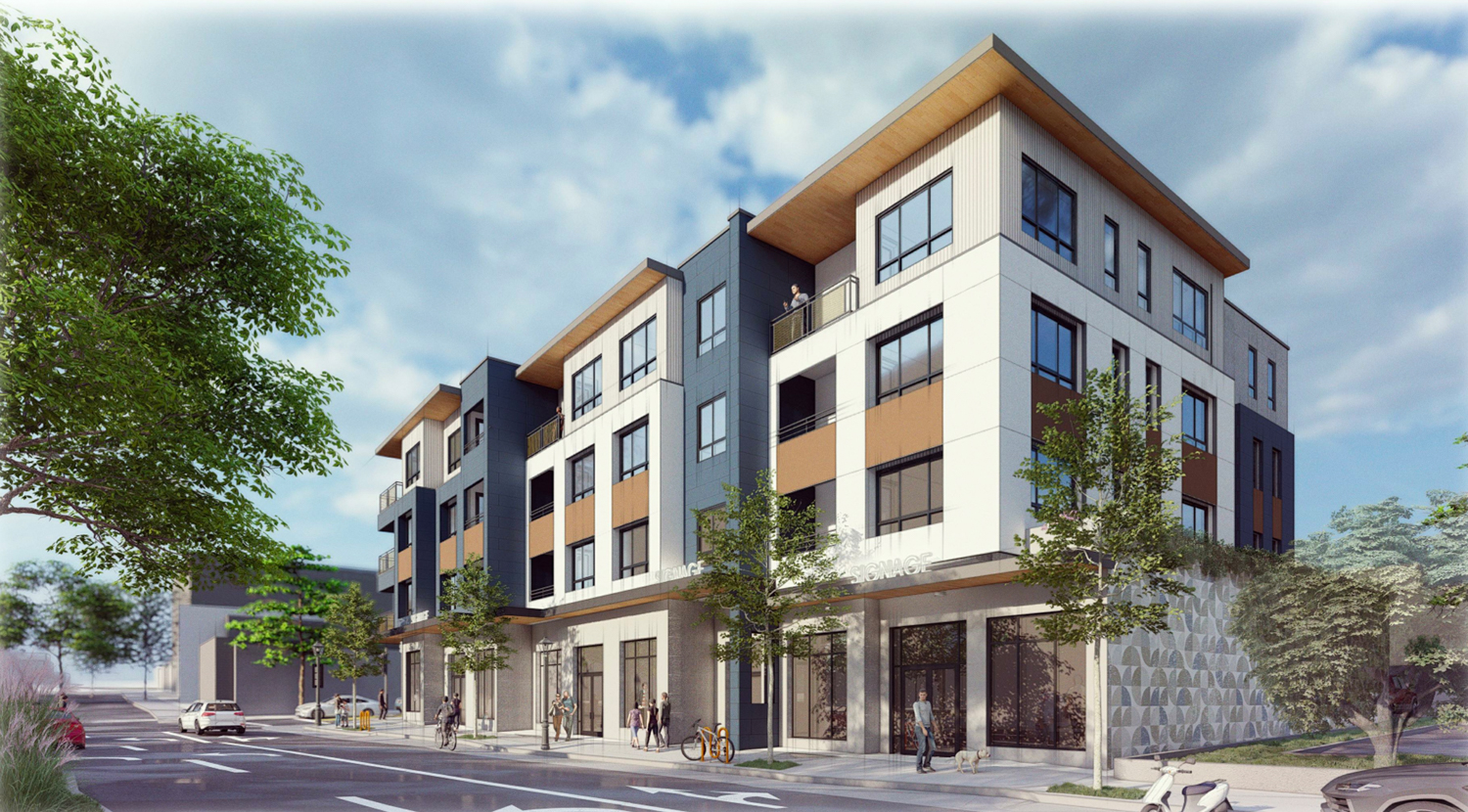
347 East 18th Street view looking south, rendering by Arris Studio Architects
In the project design review application, Arris Studio writes, “the project uses stepped foundations to follow the topography of the site and to maintain access to the building at various points along 18th Street and 4th Avenue. Public art in the form of murals is to be incorporated at the walls not fronting the street frontages that hide the parking structure.”
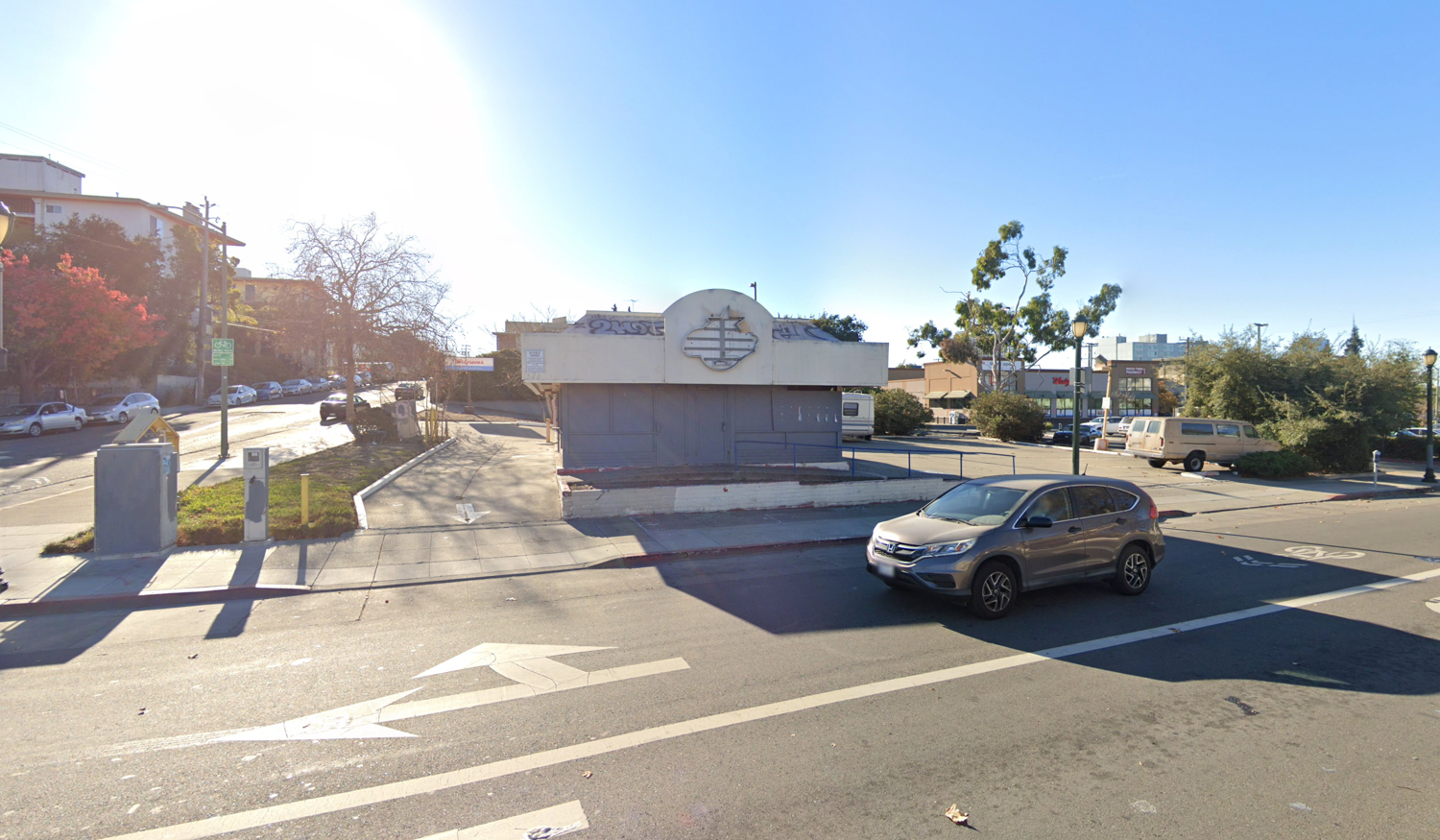
347 East 18th Street, image via Google Street View
Construction will replace a vacant drive-through restaurant that has been abandoned for several years. El Cerrito-based Martin-Tran LLC is responsible for the development as the property owner.
Subscribe to YIMBY’s daily e-mail
Follow YIMBYgram for real-time photo updates
Like YIMBY on Facebook
Follow YIMBY’s Twitter for the latest in YIMBYnews

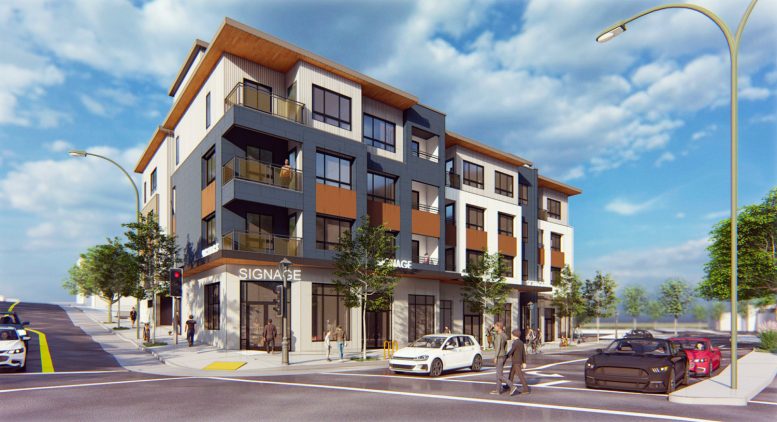




Be the first to comment on "Renderings Revealed for 347 East 18th Street, Merritt, Oakland"