Permits have been submitted seeking the approval of a new residential project at 219-221 5th Street in West Sacramento. The project proposal includes the construction of a three-story apartment building with eighteen dwelling units.
MDH Architecture and Design is managing the design concepts and construction.
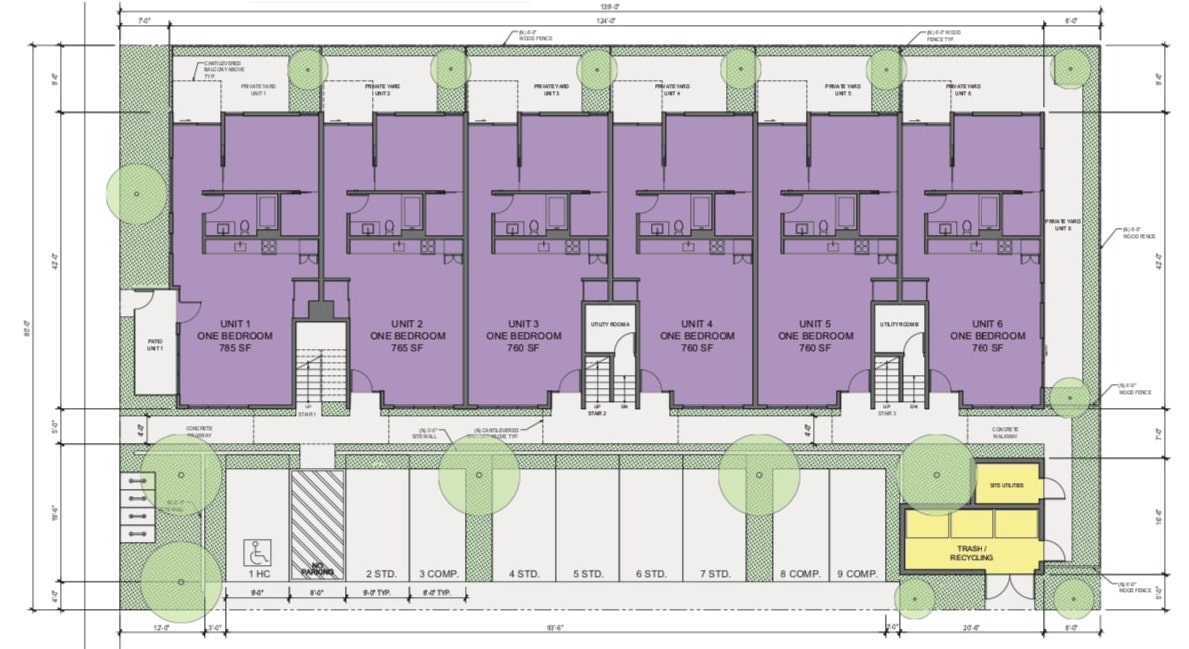
219-221 5th Street Ground Floor Plan via MDH Architecture and Design
The project site combines two vacant parcels and measures an area of 11,120 square feet (0.25 acres). The residential complex will bring a 14,748 square-foot apartment building offering eighteen one-bedroom dwelling units. Each floor will contain six residential units. The total built-up floor area of the apartments will range from 760 square feet to 815 square feet. A parking space with a capacity of nine vehicles will be planned on the site.
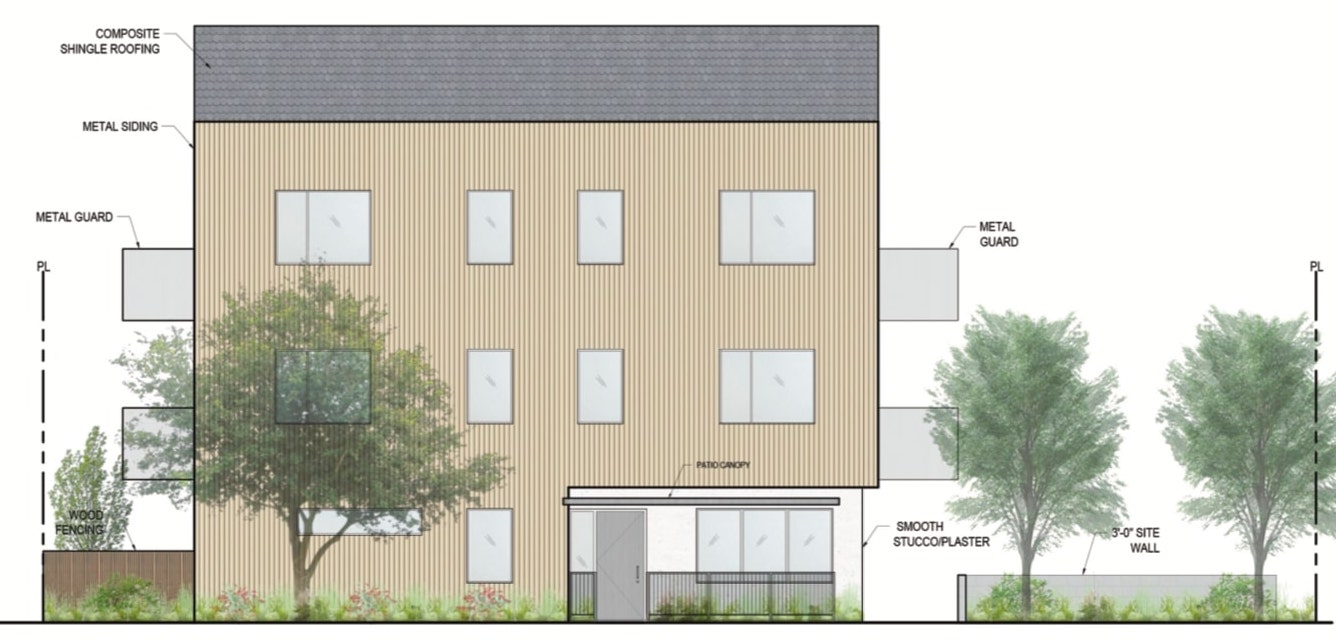
219-221 5th Street West Elevation via MDH Architecture and Design
The building facade will rise to a height of forty feet. Private open space spanning an area of 2,600 square feet will also be landscaped within the complex vicinity.
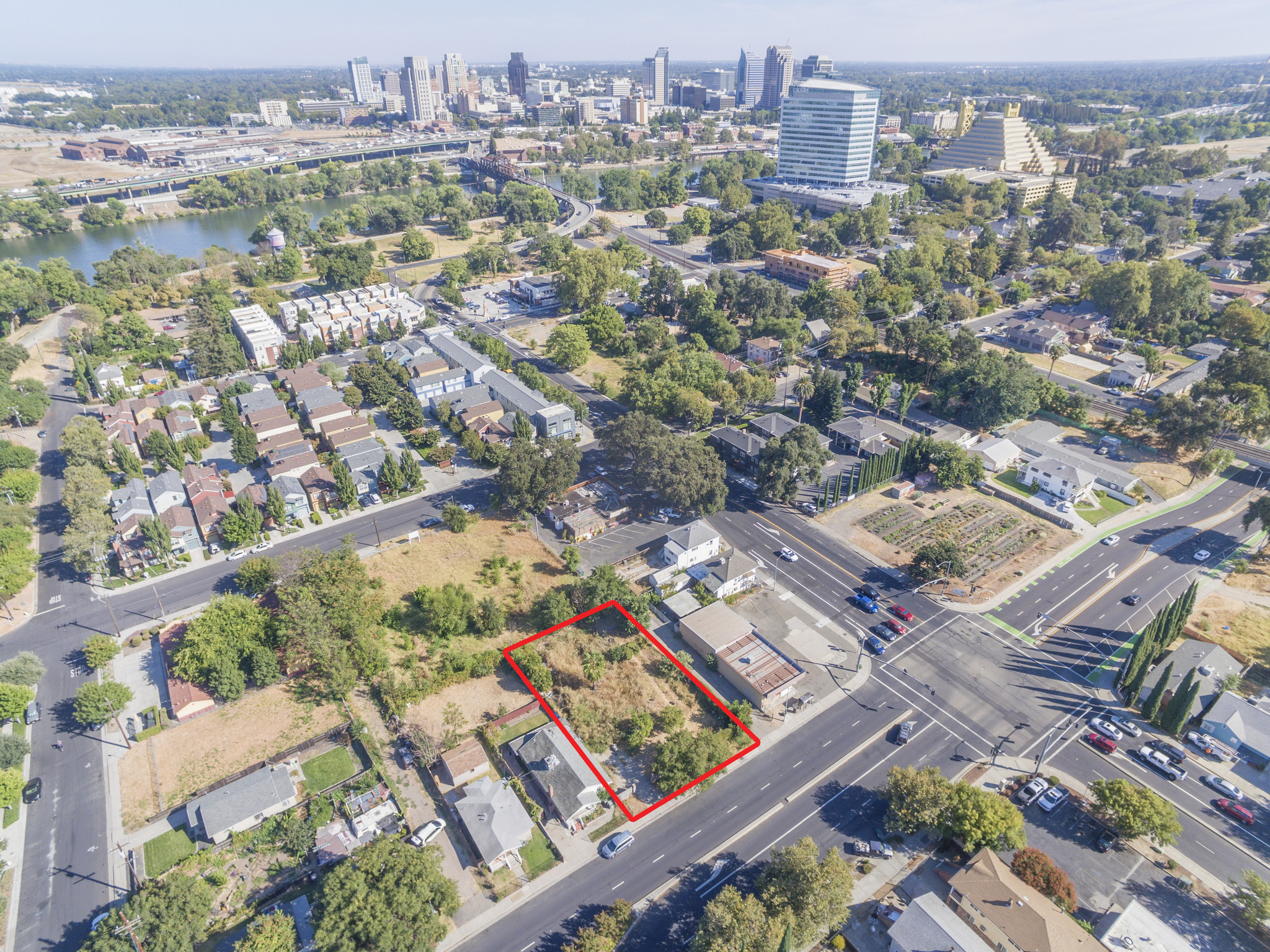
219-221 5th Street Site via Loopnet
The project is in the design review phase. The estimated construction timeline has not been announced.
Sacramento International Airport is a 20-minute drive away.
Subscribe to YIMBY’s daily e-mail
Follow YIMBYgram for real-time photo updates
Like YIMBY on Facebook
Follow YIMBY’s Twitter for the latest in YIMBYnews

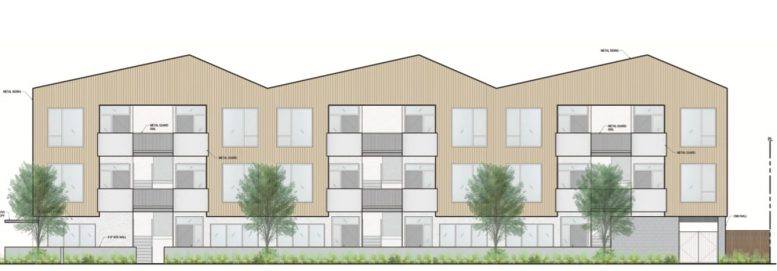
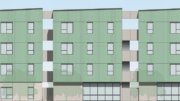

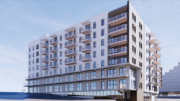

Be the first to comment on "Permits Filed For Apartments At 219-221 5th Street In West Sacramento"