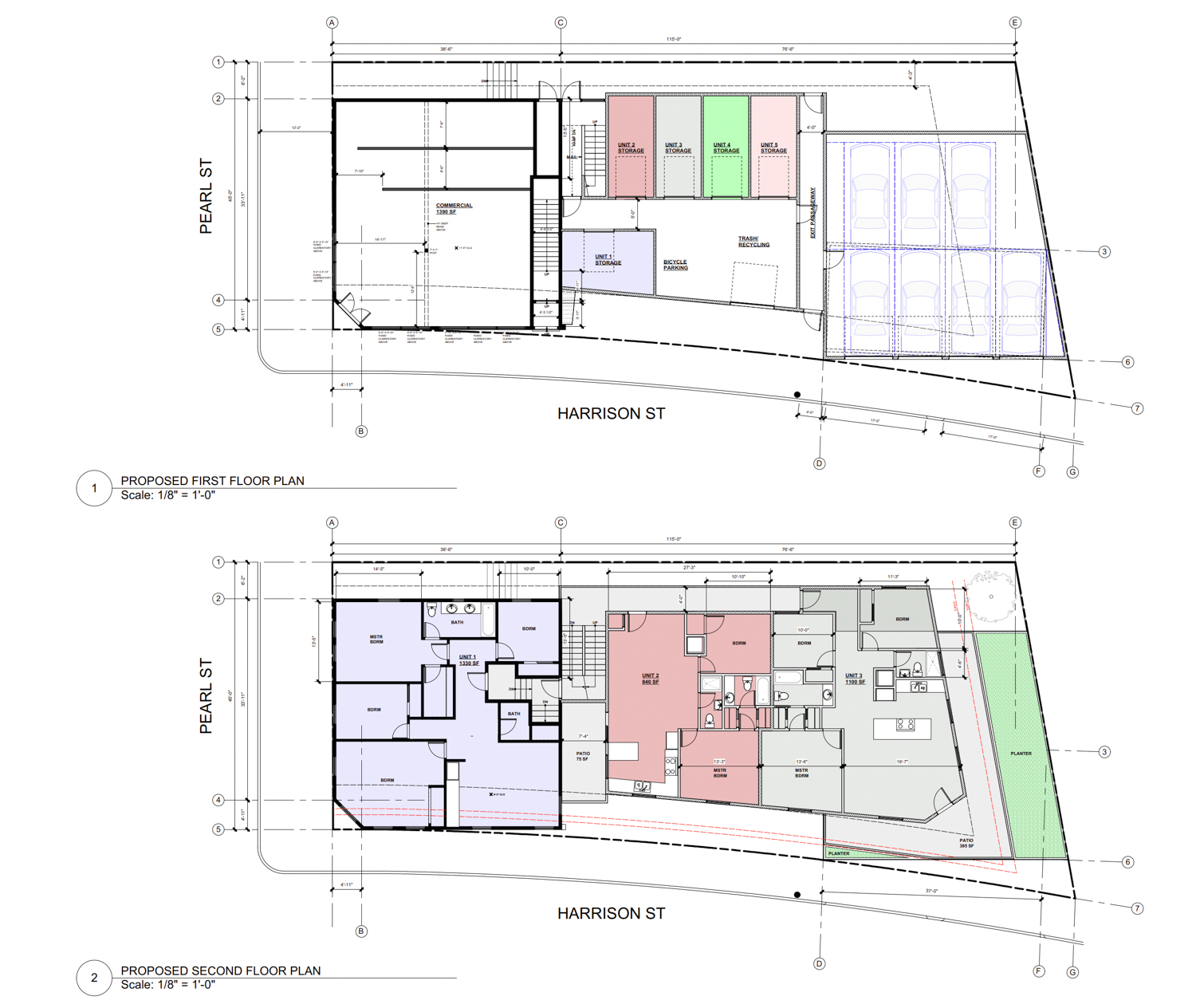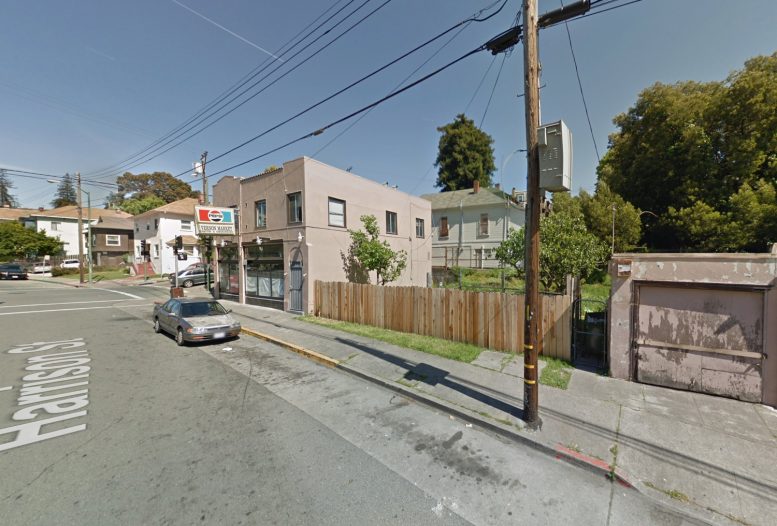Pre-application permits have been filed for a four-unit addition to 3210 Harrison Street, located between Pill Hill and Adams Point by Downtown Oakland. The project would produce a three-story building while retaining an existing mixed-use building on the parcel. Shan Masuda Design is listed as the applicant and architect, while Oakland-based Ahmed and Ishmael are responsible for the development operating through 3210 Harrison LLC.

3210 Harrison Street proposed floor plan, illustration b Shan Masuda Design
There are 1,725 square feet of commercial retail and one dwelling unit within the existing building. The proposed 30-foot tall addition would bump up the residential units on-site to five. Construction would result in 13,530 square feet of built area, with 1,725 square feet dedicated to commercial retail, 1,500 square feet for parking for seven cars, and 5,500 square feet for residential use. An additional 640 square feet will be included on-site as private open space.
The last owner sold the 6,020 square foot parcel in April 2021 for $1.2 million. The property had been listed in December 2020 for $1.55 million. Future residents will be nearby the Piedmont Avenue commercial thoroughfare and twenty-five minutes north of the 19th Street Oakland BART stop in the city’s downtown.
Subscribe to YIMBY’s daily e-mail
Follow YIMBYgram for real-time photo updates
Like YIMBY on Facebook
Follow YIMBY’s Twitter for the latest in YIMBYnews






Be the first to comment on "Pre-Application Filed for 3210 Harrison Street, Oakland"