The City Council approved a townhouse project in downtown Lafayette, Contra Costa County. The project proposal includes the construction of a residential development offering twelve townhomes on Stuart Street. The project was approved despite objections raised by the nearby school and some residents, stating that it could generate too much traffic and put the safety of children at risk.
Alameda-based Bay Area Urban Development is the project developer. Studio FCF is managing the design concepts and construction.
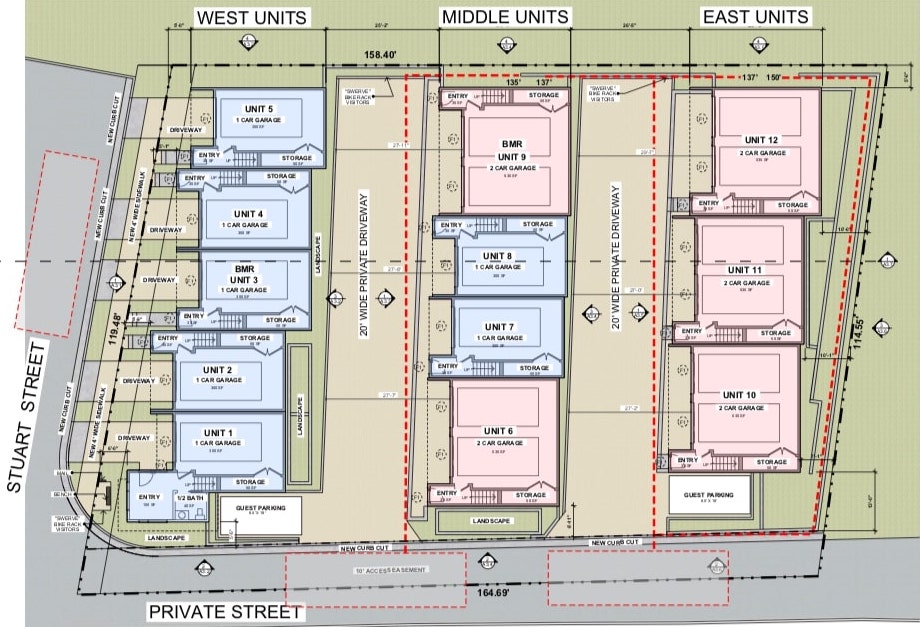
Samantha Townhomes Site Plan via Studio FCF
Named Samantha Townhomes, the homes will be built on two vacant parcels measuring an area of 17,148 square feet. Seven of the townhomes will have one-bedroom layouts, and five will feature two-bedroom plans. The total residential area ranges from 1,110 square feet to 1,731 square feet. The townhouses will be part of three building complexes. Two units will be below the market rate, as required by the city’s housing rules. Fourteen trees will be removed to make way for the townhouses.
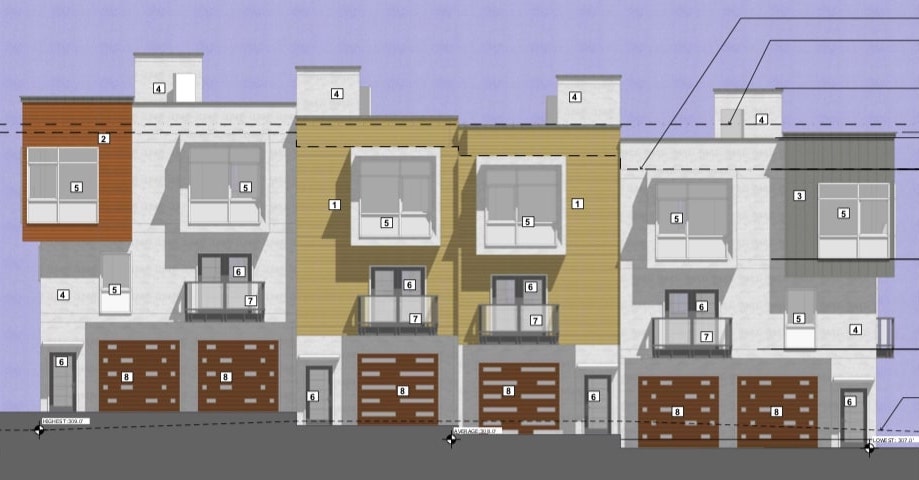
Samantha Townhomes West Elevation via Studio FCF
The residences are defined as compact units featuring attached garages separated by private driveways. Each townhouse will be two stories above the basement. Nineteen bike storage spots will also be on the site.
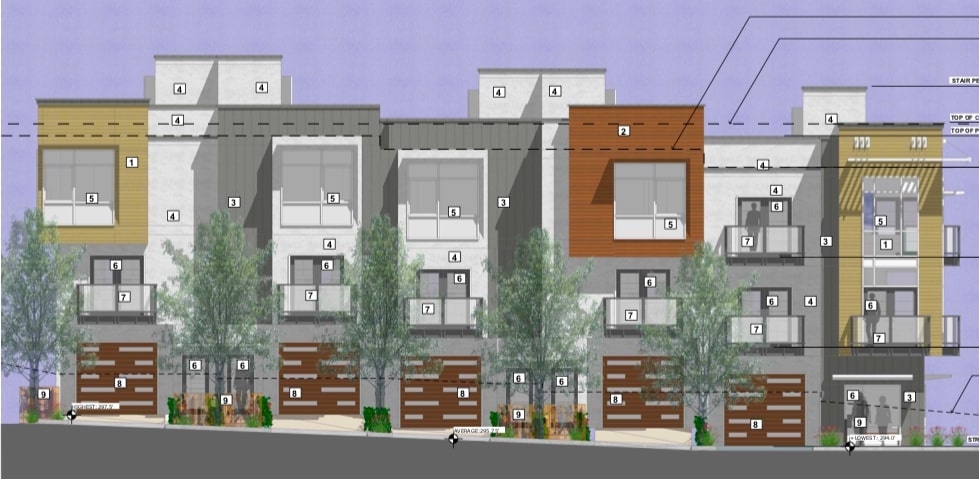
Samantha Townhomes Elevation via Studio FCF
The estimated construction timeline has not been announced yet. The project site is located on the east of Stuart Street, near Highway 24.
Subscribe to YIMBY’s daily e-mail
Follow YIMBYgram for real-time photo updates
Like YIMBY on Facebook
Follow YIMBY’s Twitter for the latest in YIMBYnews

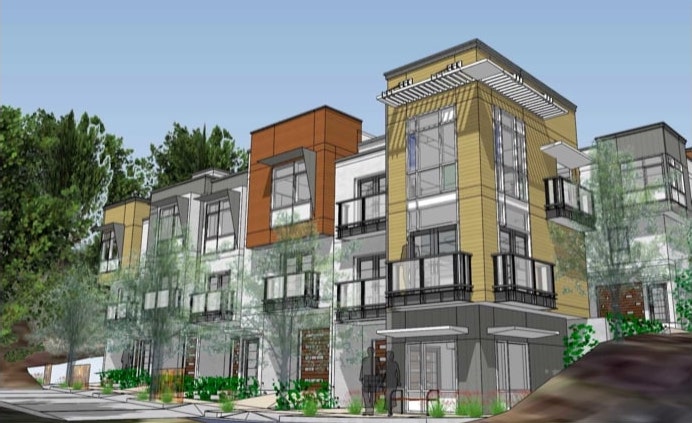
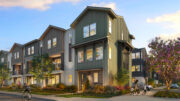
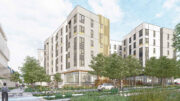
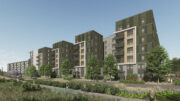
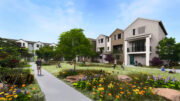
I’ve said this before, I think– it’s depressing how almost as much, if not more, land is dedicated to driveways as to the homes themselves (and far more than any private outdoor space). And that’s not even including garage space.
At the very least, why not have one driveway lead to garage on both sides? Then the whole other driveway’s area can be used for something nicer! What a waste of space.